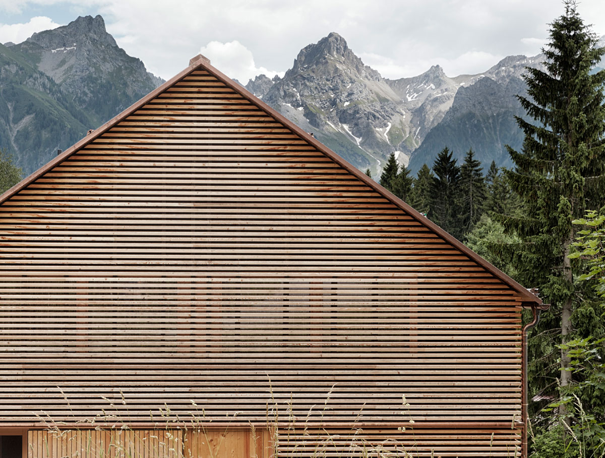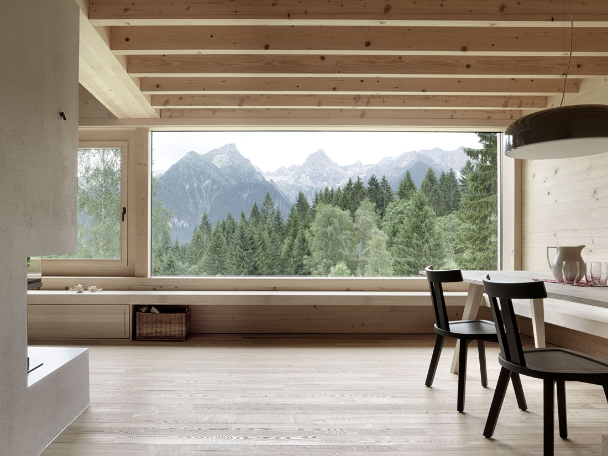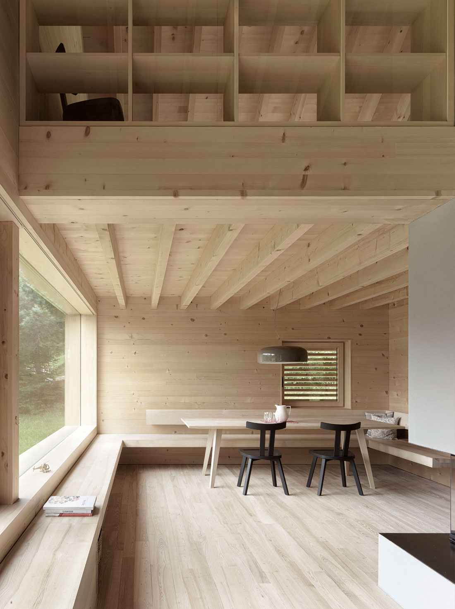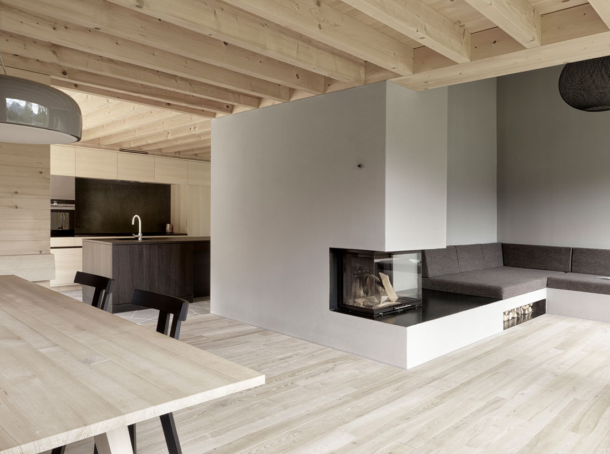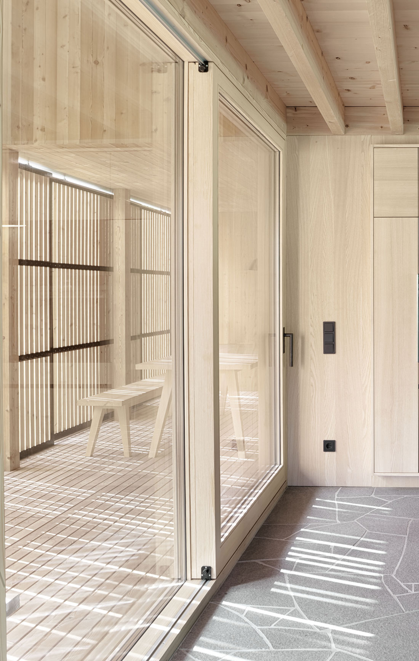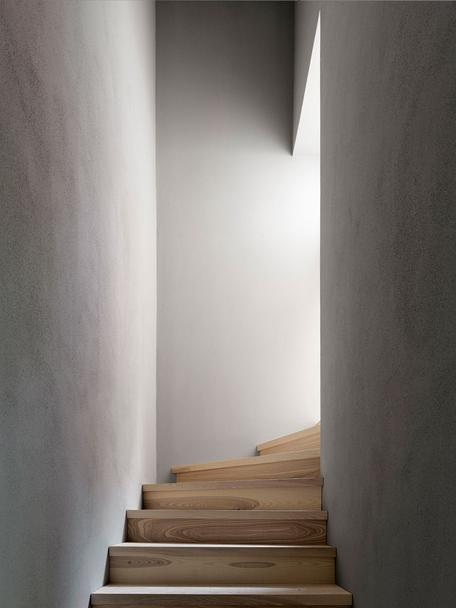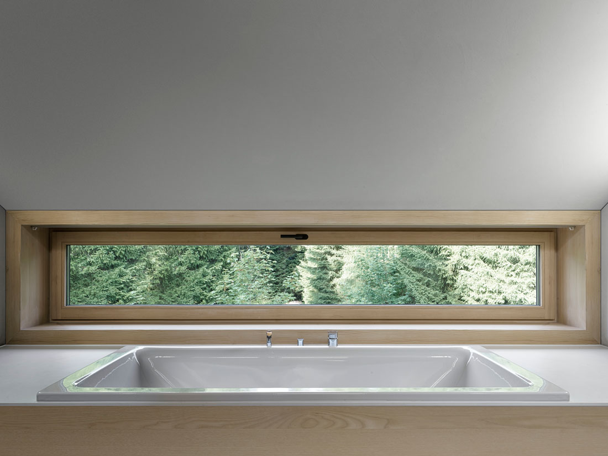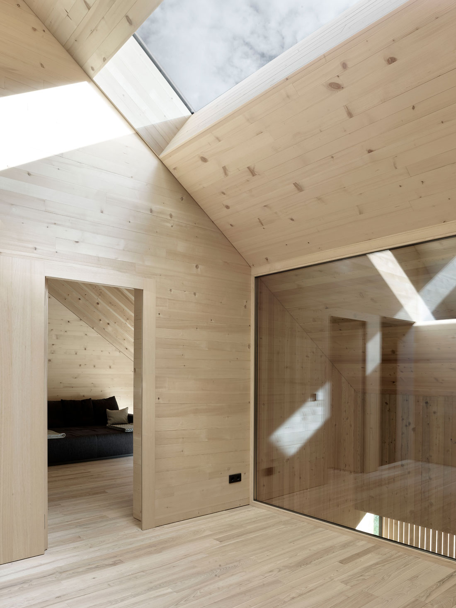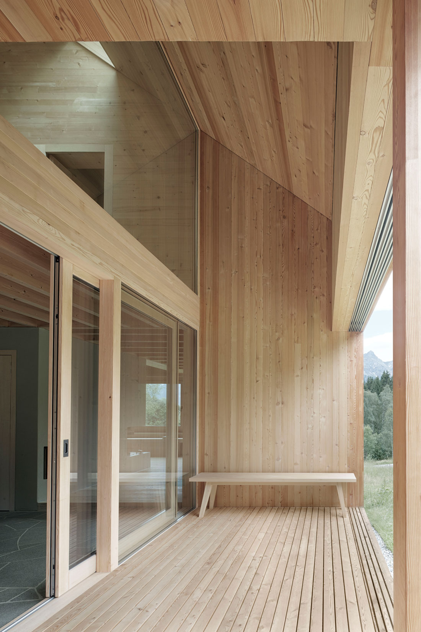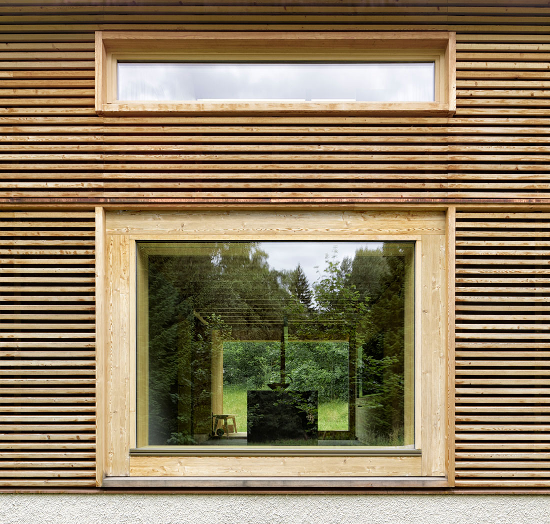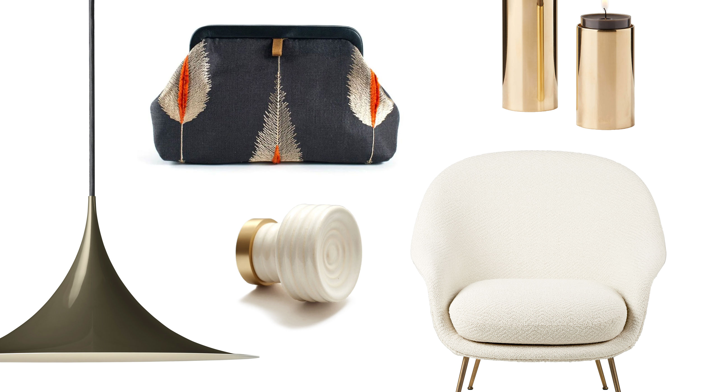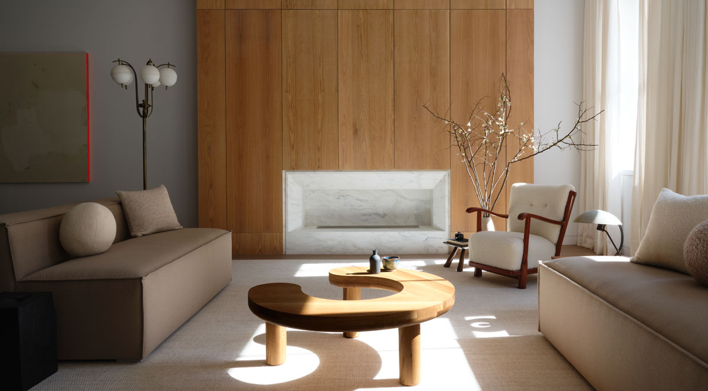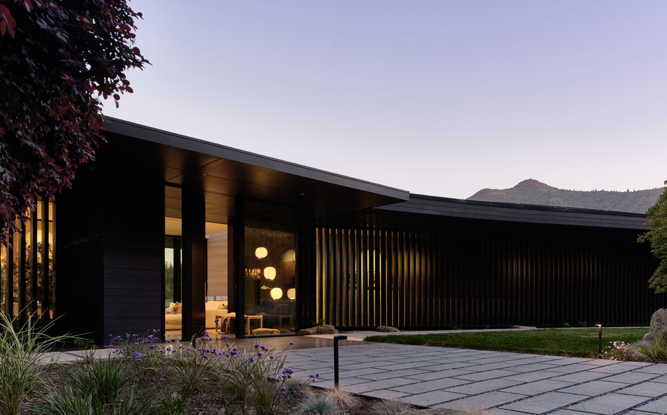SURROUNDED BY…
unspoiled alpine views and situated on a lofty plateau high above the village of Bürserberg, lies the recently completed second home of a local Austrian family. The pared down wooden structure designed by Markus Innauer and Sven Matt of Innauer-Matt Architects takes inspiration from the region’s traditional farmhouse – referencing its simple form, pitched roof, slat wood facade and solid plinth base in a fresh contemporary light…
MORE THAN…
just a holiday home, the mountainous retreat lies just a 30 minute drive from the family’s other residence in Feldkirch – allowing them to enjoy the bustle of the city and tranquility of nature in equal measure.
THE INTERIORS…
maintain a focus on simplicity of form, purity of material and clarity of view. The main dining space sits on a slightly raised plinth, creating a more intimate, horizontal feel supported by the long picture windows and further accentuated by the continuous bench running the perimeter of the dining/living area through to the fireplace lounge. Just off the kitchen a traditional schopf, or enclosed porch, further strengthens the emphasis on panoramic views and the link between indoors and out.
A GENTLY CURVING…
staircase leads to a cozy attic retreat comprised of two bedrooms, a bath, small library room, and hall/office space. Light travels deep into the heart of this level due to the low-hung, cullis-aligned windows.
THE AMBIANCE…
of the home as a whole is supported by what the architects describe as “simple yet atmospheric materials.” Drawing from nature and local farmhouse vernacular, the exterior is clad in larch wood topped with a warm copper roof. As for the interior; pale velvety wood takes center stage in the form of spruce panelled walls and ceilings, and ash wood floors and furnishings. Accents of earthy plaster walls and graphic flagstone flooring add a dose of contrast while maintaining the zen-like motif that renders this unassuming cottage a truly spiritual retreat.
Photography by Adolf Bereuter, Dornbirn


