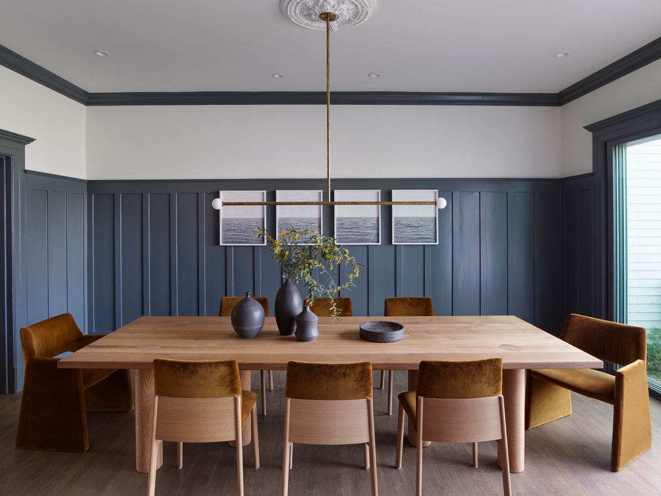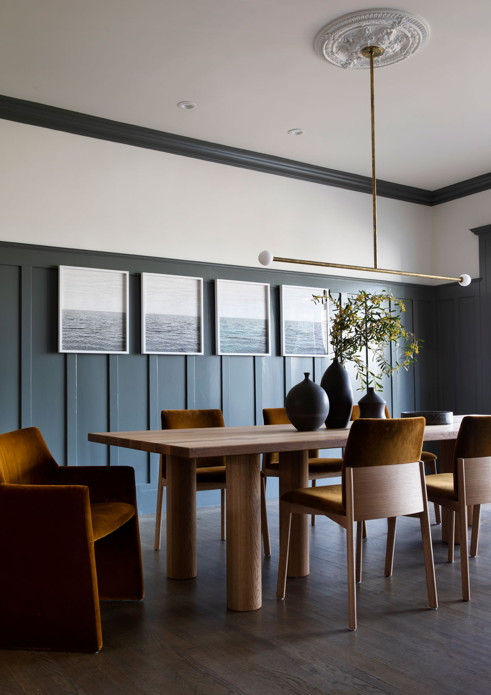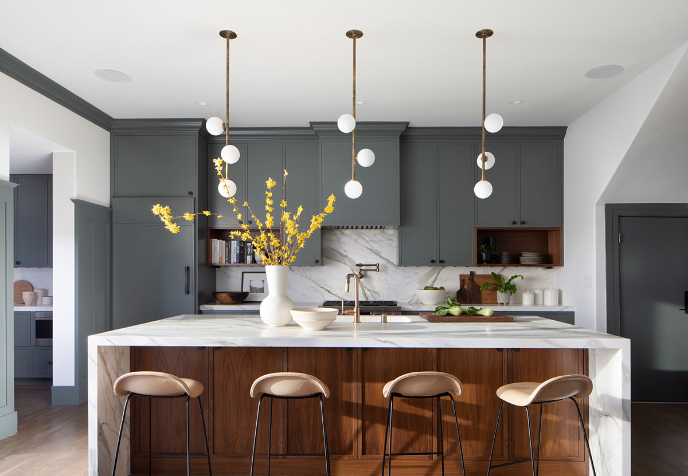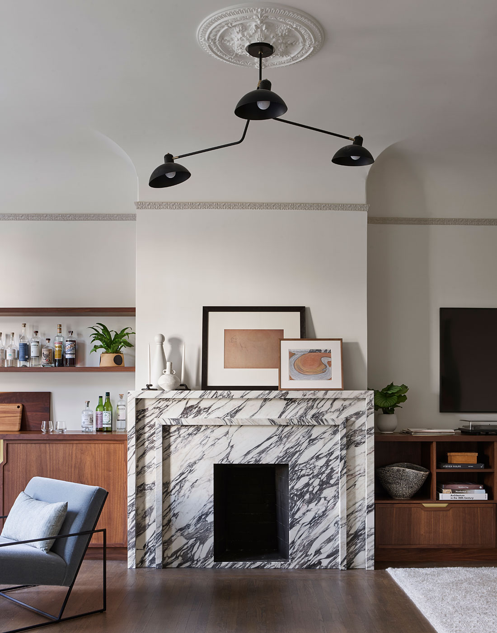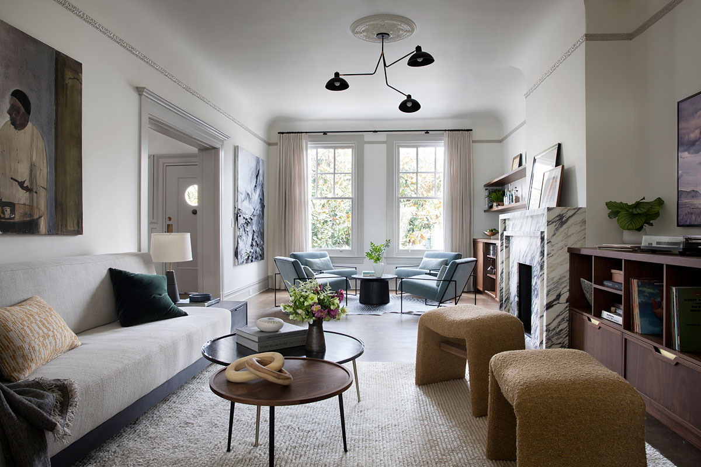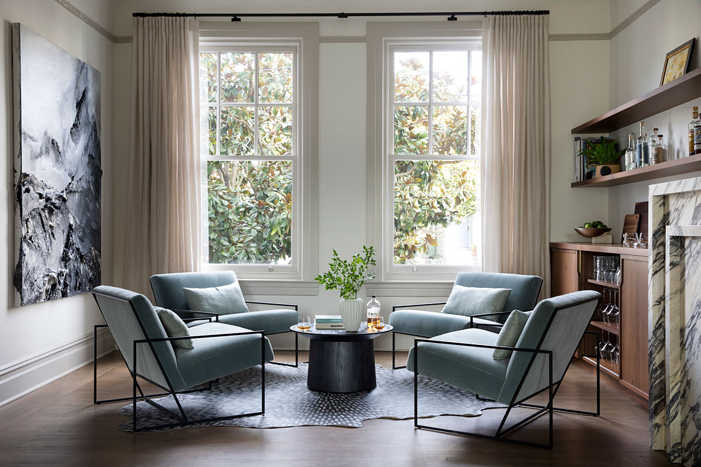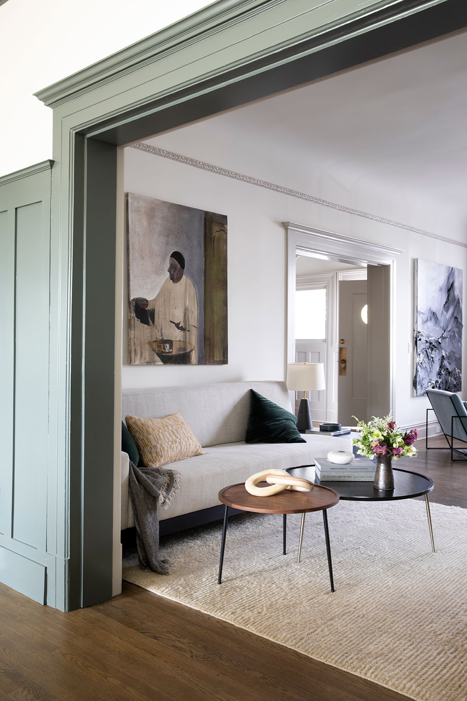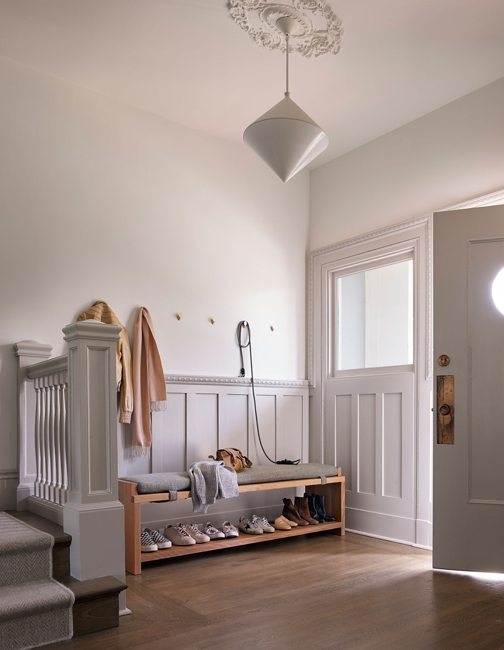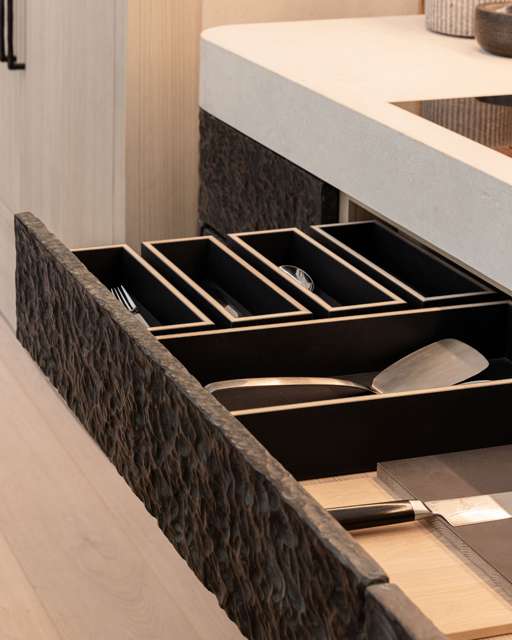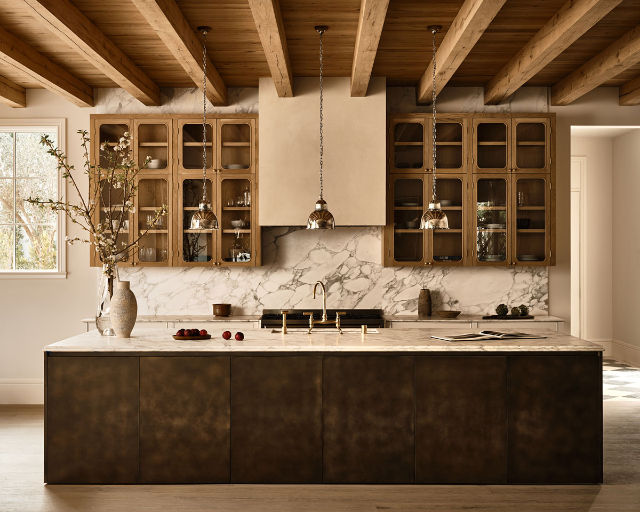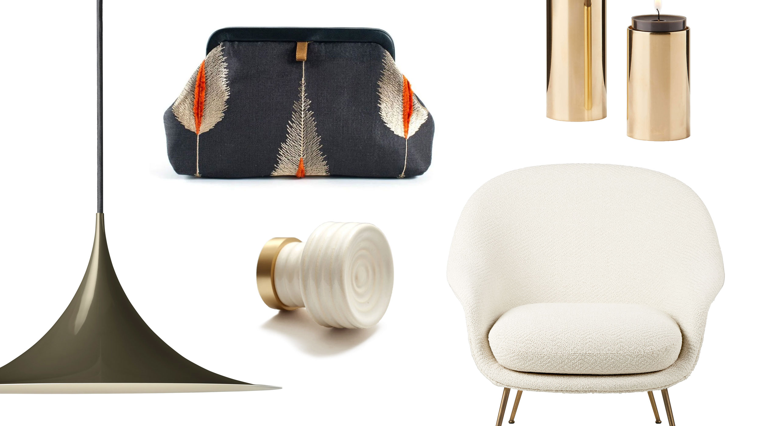SYNCHING…
with your clients’ needs and translating their expectations of what makes a family home into a livable structure has everything to do with understanding what original details they want to preserve in a residence, and how they intend to interact with each space. This, at least, was the approach taken by San Francisco-based luxury interior design practice HKB Interior Design, whose team has fully renovated the interior of this Edwardian residence in the Lake District of San Francisco, to suit the fresh and breezy style of a young couple with a new puppy and baby.
THE KITCHEN…
/dining area has been reinvented as a warm and convivial place where memories of mealtimes can be made among children and friends. It is both grown-up and playful, ensuring that candle-lit dinners are as special as child-focused brunches. Instead of a stark, white kitchen, the designers have created a richly toned environment that has just the right amount of character to stay within the confines of minimalism with a pinch of Scandi coastal style. Beloved by the owners, the kitchen / dining area’s original wall panels are painted a deep pine green (Benjamin Moore’s Millstone gray shade), and matched with an ultra minimal T-shaped brass chandelier, which brings into focus the geometry of the two-toned walls and that of the wooden chairs, partially upholstered in a earthy ochre fabric.
A LARGE…
kitchen island stands as a strong sculptural feature, combining a walnut paneled base with a saddle of smooth Calacatta marble. It also serves as a seating area, once again compounding the notion of a warm social connection centered around food and drink, friends and family.
THE LIVING…
room, which is full of curios and nooks, including a custom made walnut bar and sleek matching cabinetry, was expertly designed to house the couple’s collection of favorite vinyl records. This is a space full of personality, with a variety of seating options for a versatile configuration that suits a busy and varied lifestyle, geared towards parenthood as well as private entertaining and moments of personal meditation. The centerpiece of the space is a substantial fireplace hewn from Calacatta Antica marble, which adds artistry and even a little audacity to the room. As the team at HKB say, “The marble just pops”.
MORE…
challenging for the firm was the job of widening the perspective of the long and narrow room, so as to create a visual continuum from the kitchen/dining area. They achieved this with the addition of built-in cabinets and a bespoke, armless sofa that fosters unobstructed sightlines to the far end of the room. Solid yet tactile fabrics in muted tones, along with carefully curated furnishings, further enhance a sense of expanse and flow of light.
FRAMING…
rooms by painting trims in a sage grey color (using Benjamin Moore’s Revere Pewter shade) grounds the home, by highlighting the interior’s authentic Edwardian details, which the owners were keen to preserve, along with the stucco ceiling moldings. Bringing new relevance to these original details, the designers have matched them with simple, sculptural overhead lights, fusing the romantic with the industrial, and rounding off a thoroughly charming modern family home.


