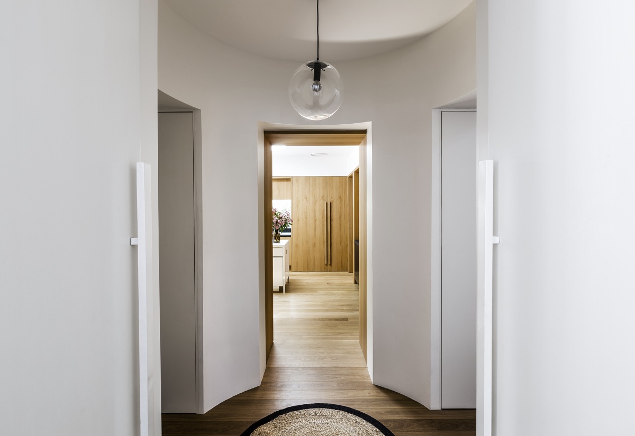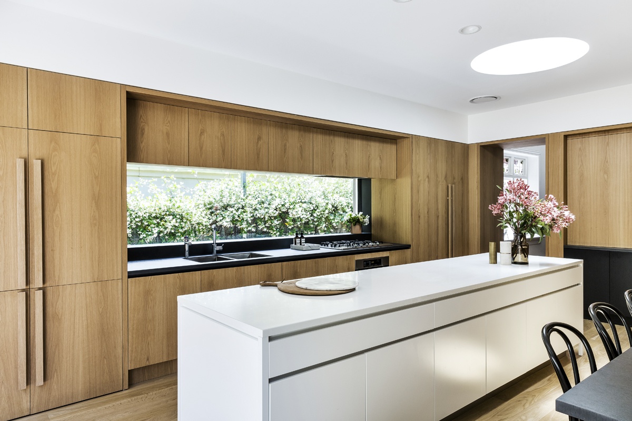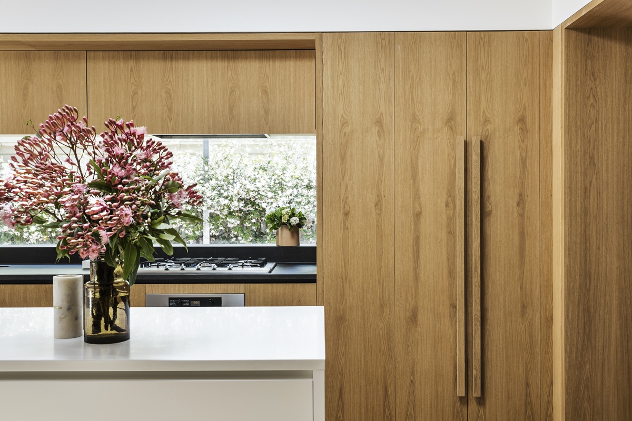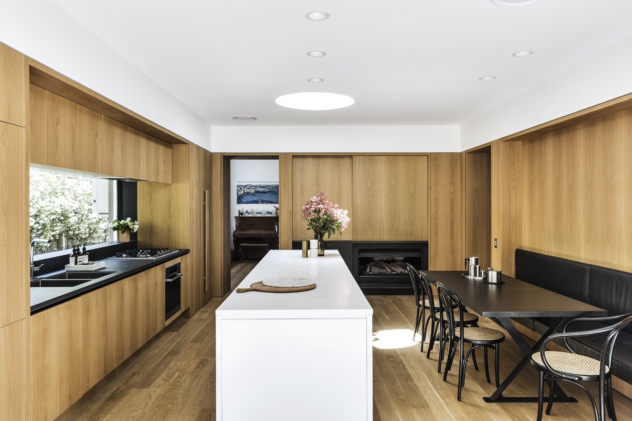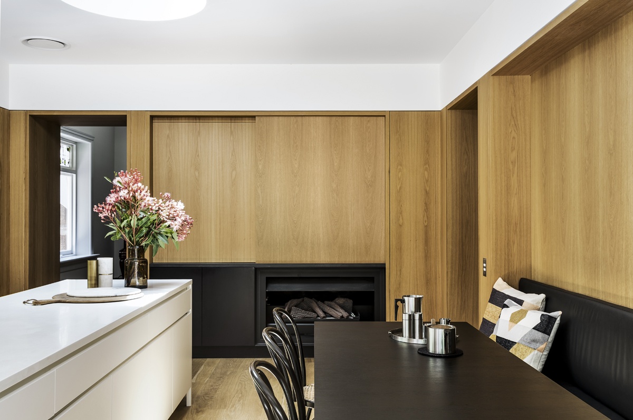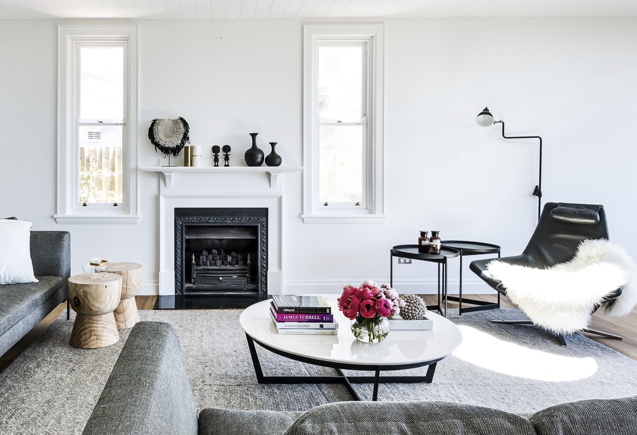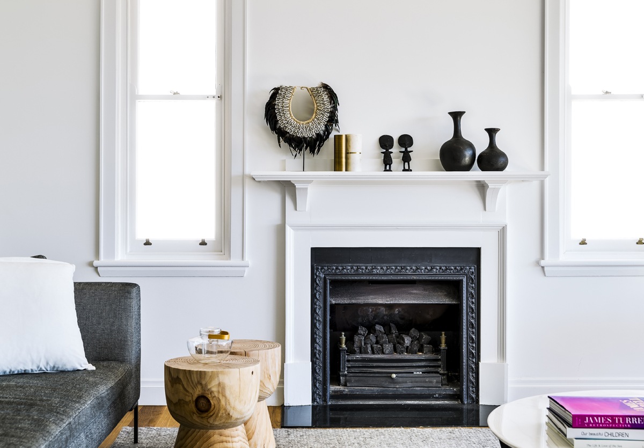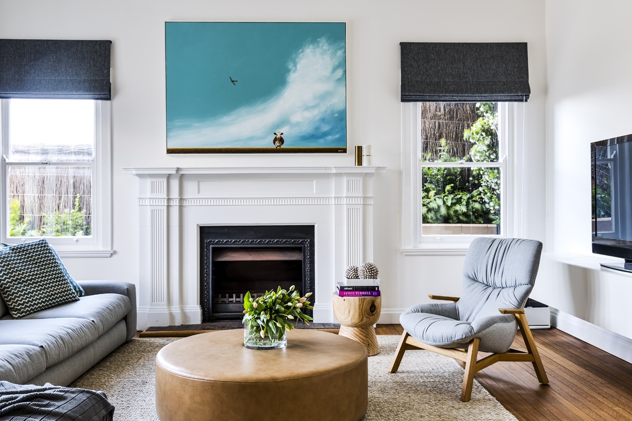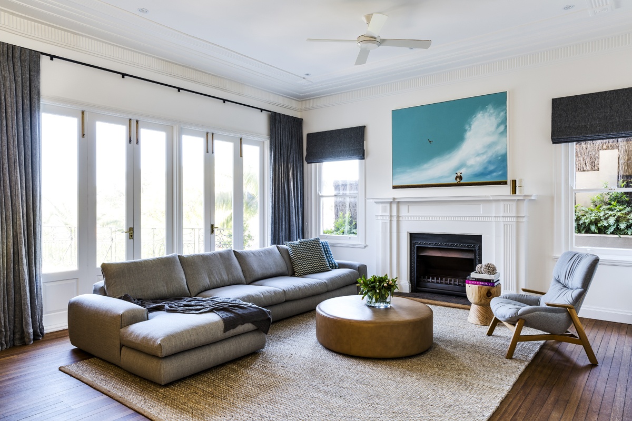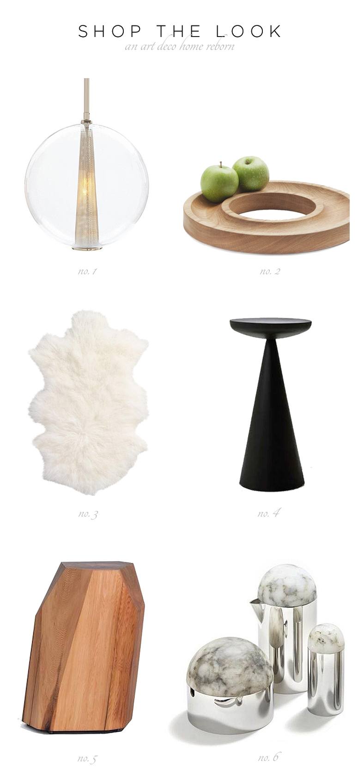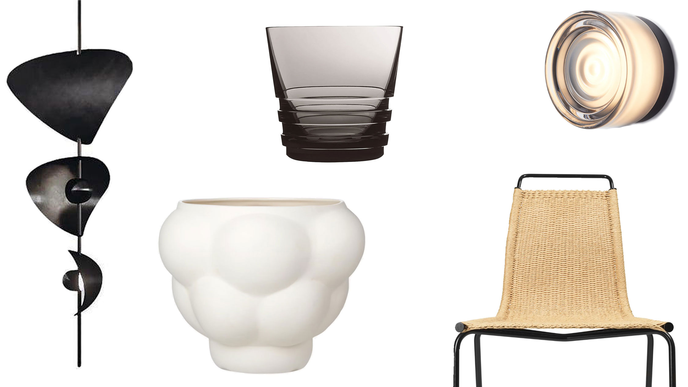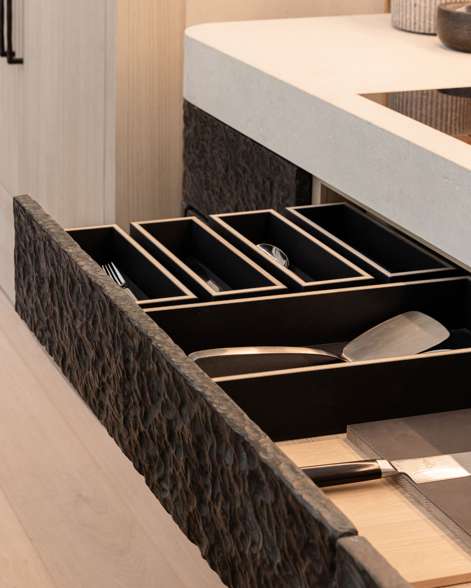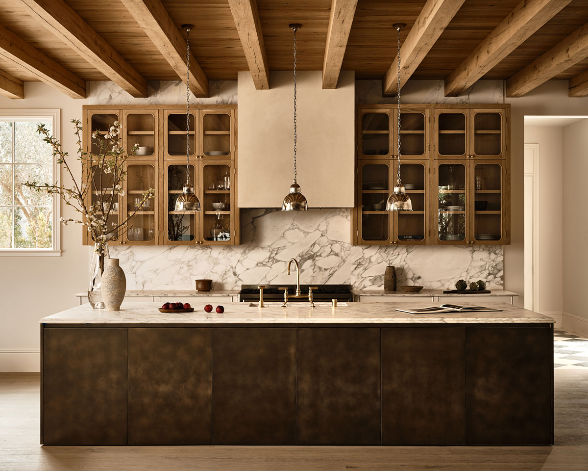SET IN THE…
affluent suburbs of Bellevue Hill, lies Madeleine Blanchfield Architects‘ recent transformation of an art deco home. Just 5 kilometers east of Sydney’s central business district, the sprawling residence suffered from a convoluted floor plan resulting in a disjointed flow and lack of visual connection from one space to the next…
Photography by Robert Walsh
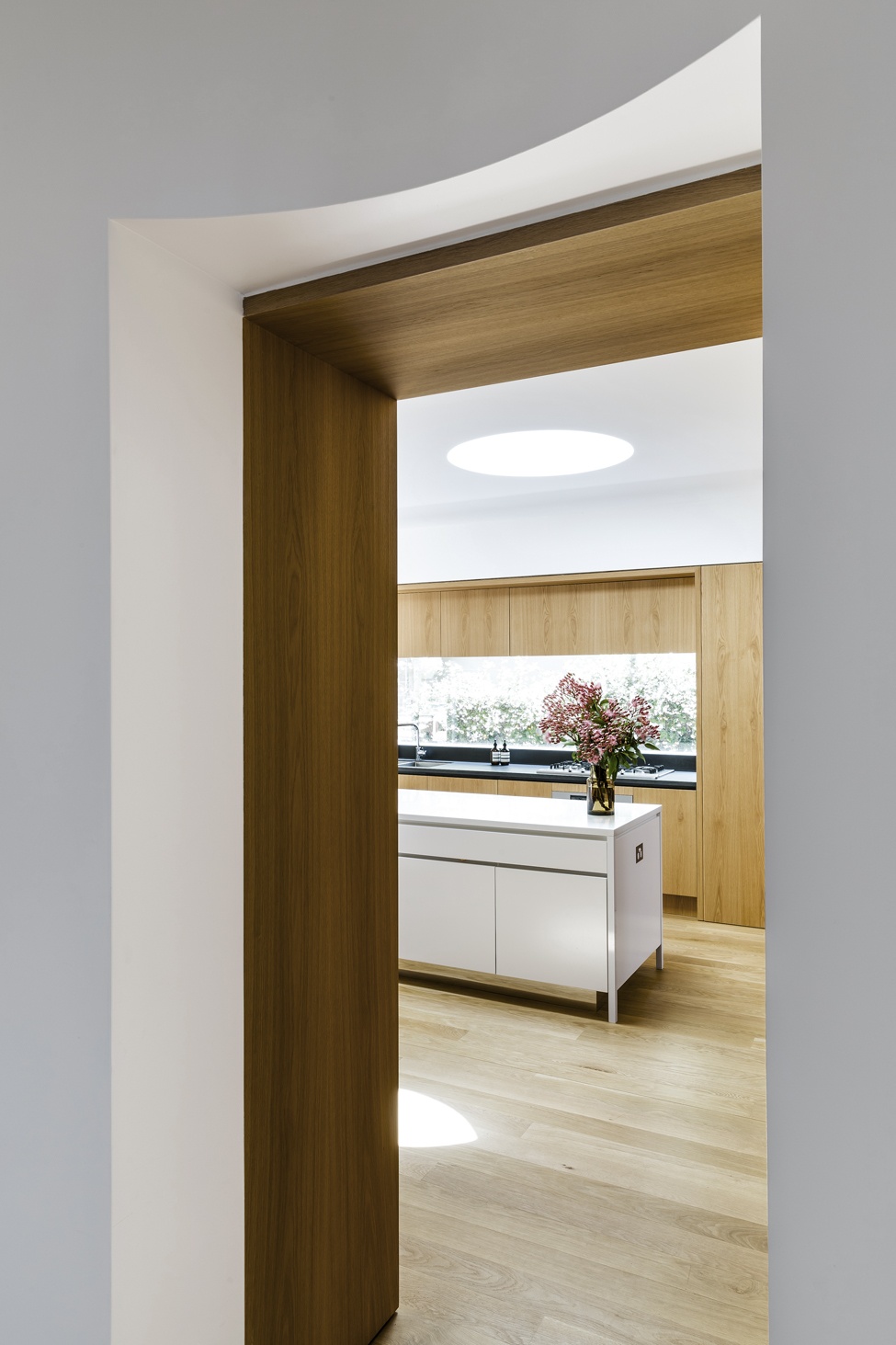 |
TO CREATE…a sense of cohesion, the MBA team established clear vistas from one room to the next and anchored previously unconnected spaces via a central circular vestibule. |
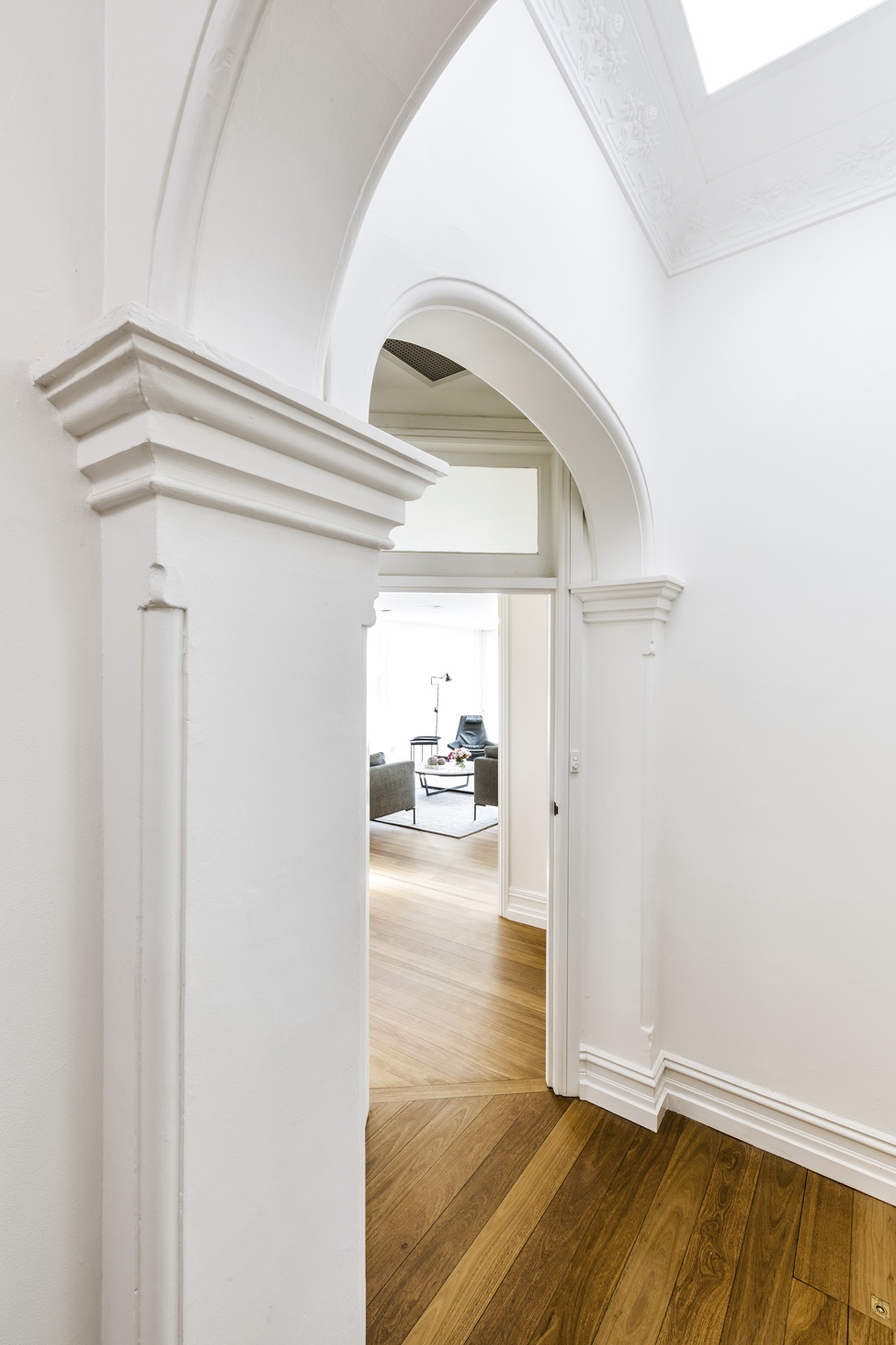 |
THE PROCESS…of renovating, uncovered long hidden architectural gems which the team meticulously highlighted and restored. |
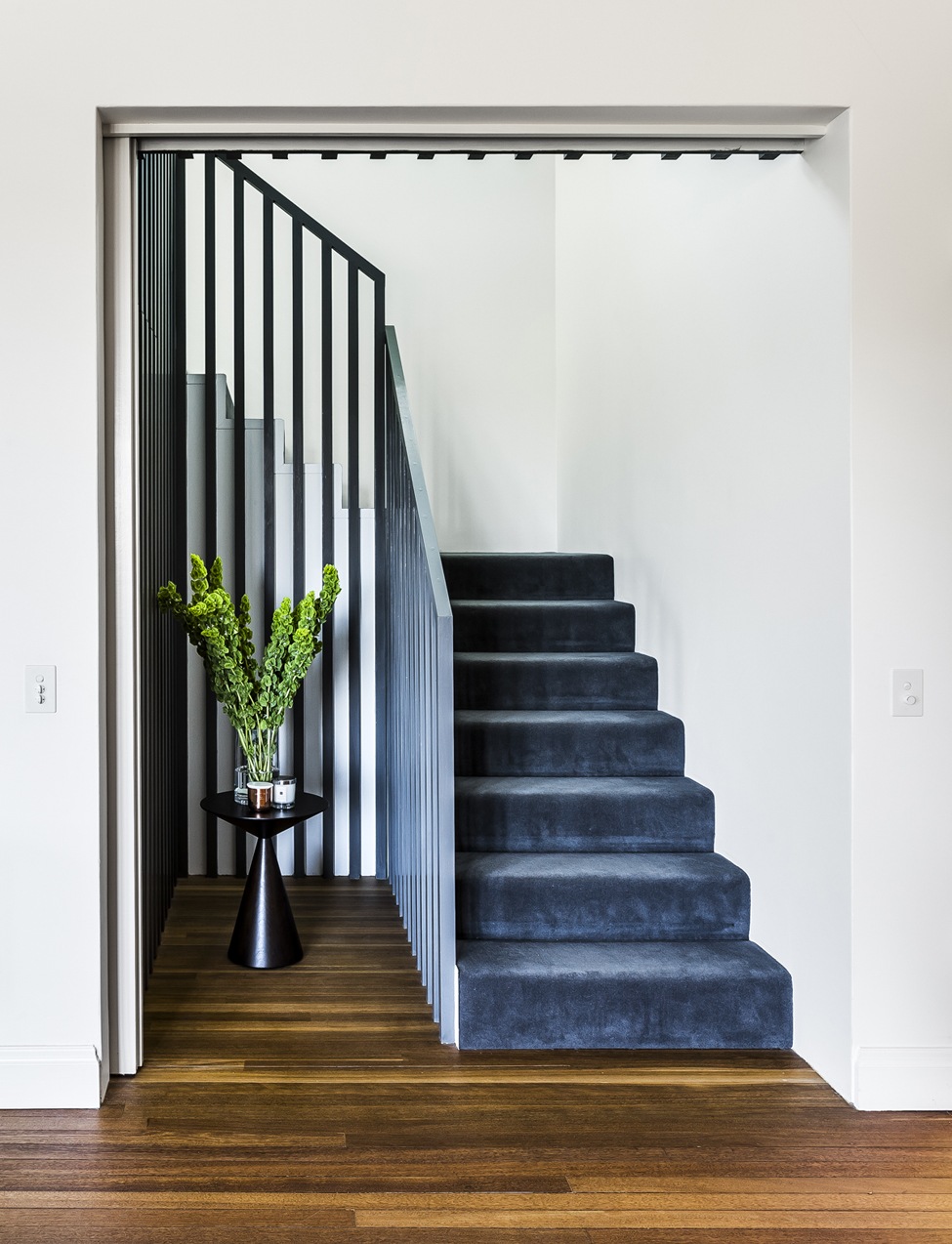 |
AS FOR FINISHES…the material palette was kept simple and consistent with an emphasis on medium toned woods; a choice that was in keeping with the home’s history and in service of the overall goal to establish an increased sense of connectivity and flow. |
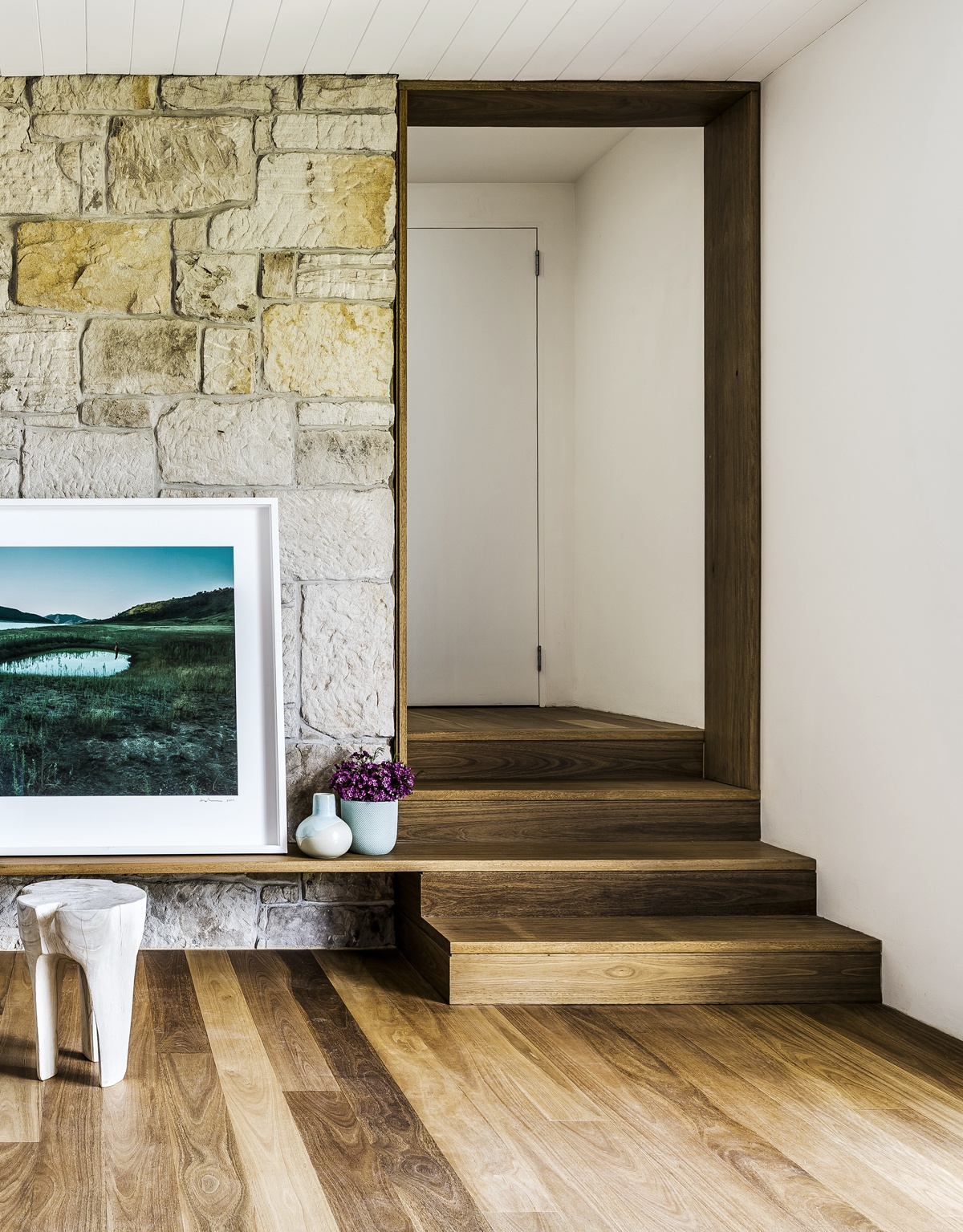 |
FALLING IN…line with MBA’s ethos of creating carefully crafted, bespoke homes, this art deco transformation celebrates the times and styles that have left their marks on a home sensitively updated to at once incorporate and transcend them. |
1. Caviar Large Pendant Light
2. Oak Ring Tray
3. White Mongolian Sheepskin
4. Miss Side Table
5. Little Gem Salvaged Western Red Cedar Table
6. Amare Serving Set


