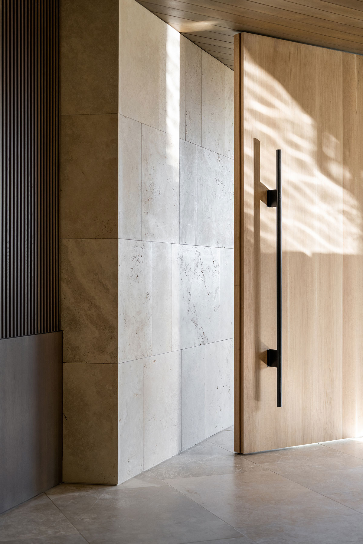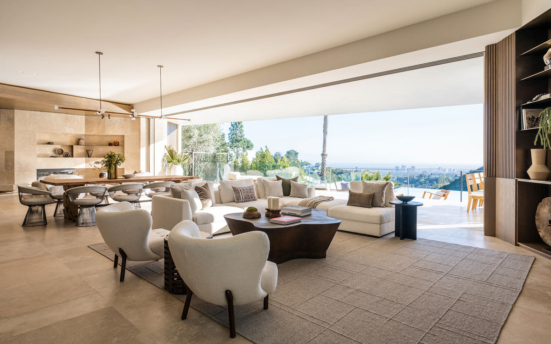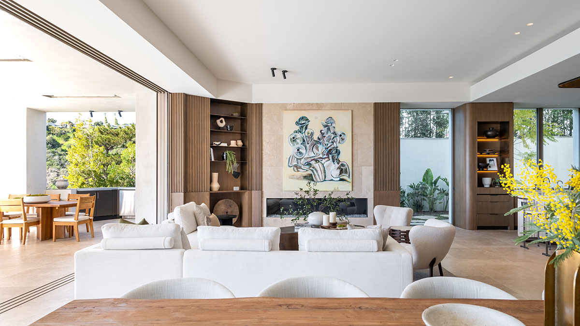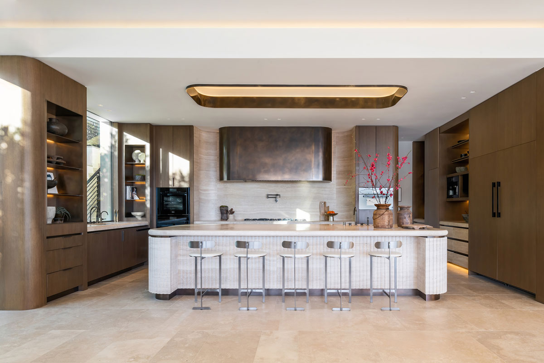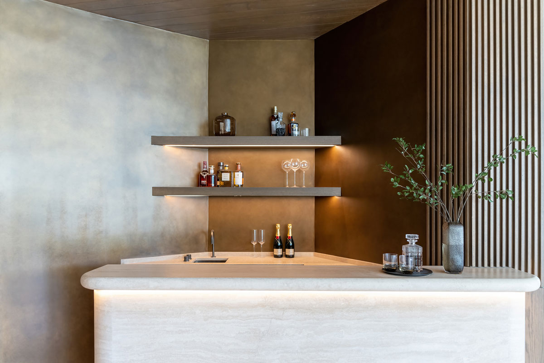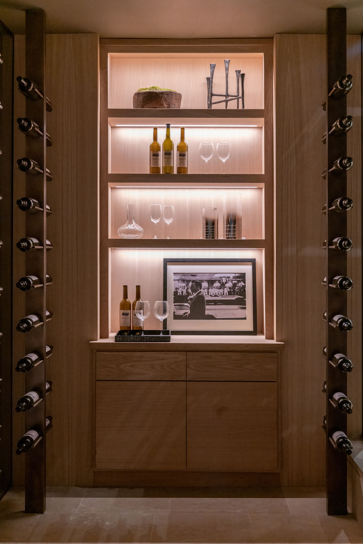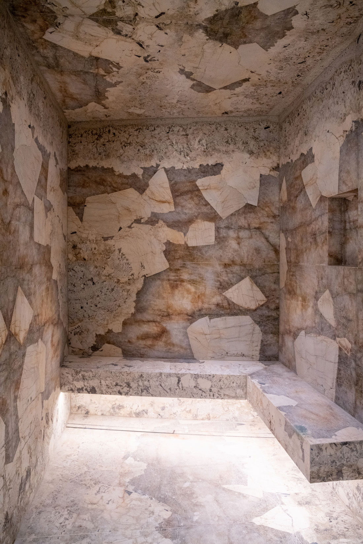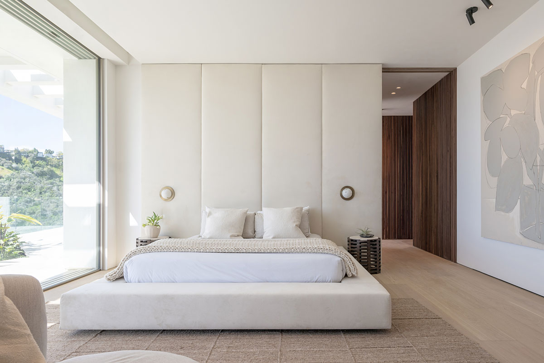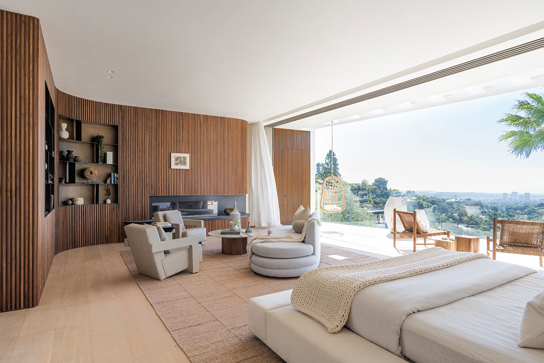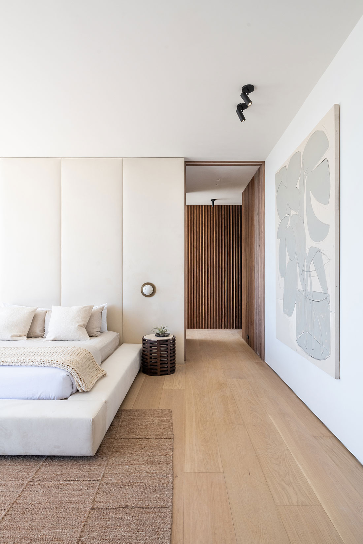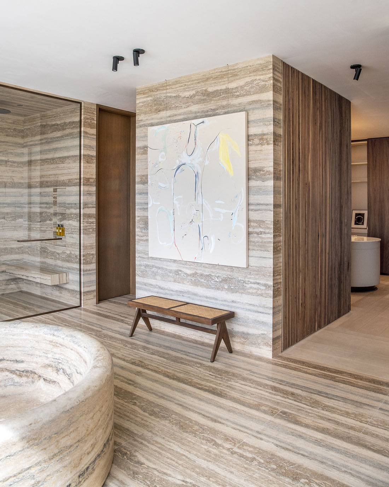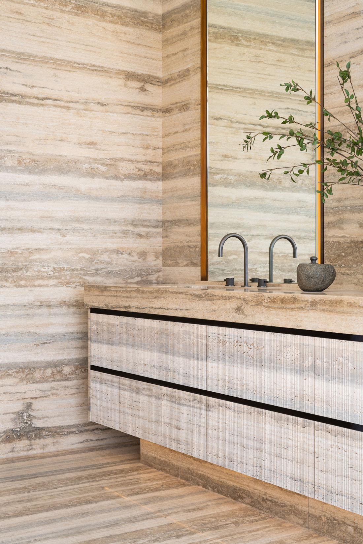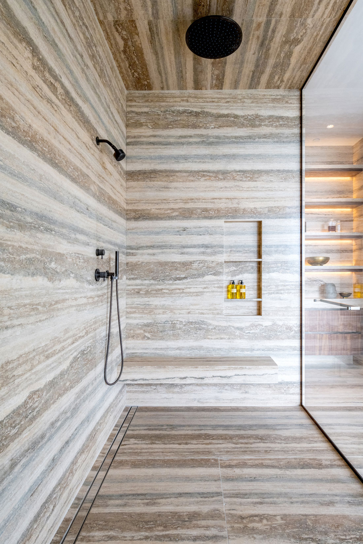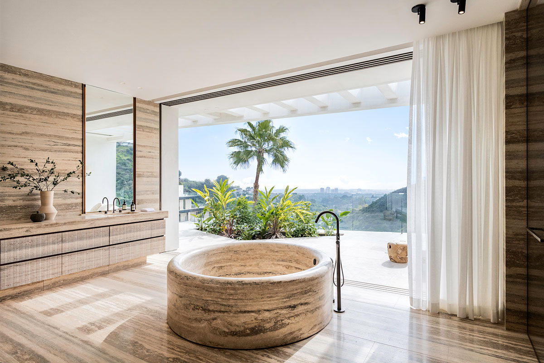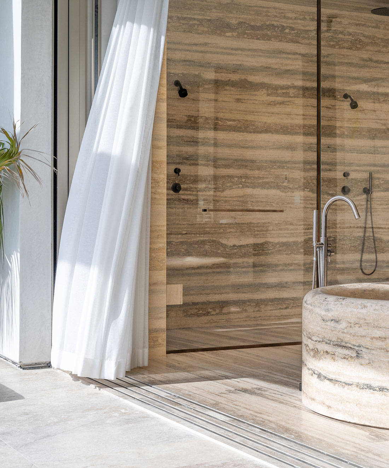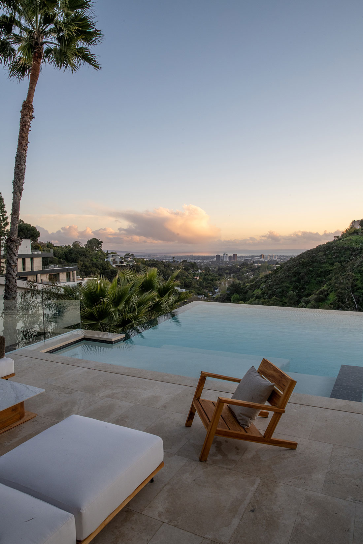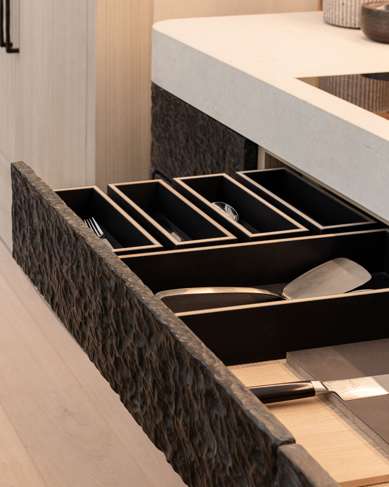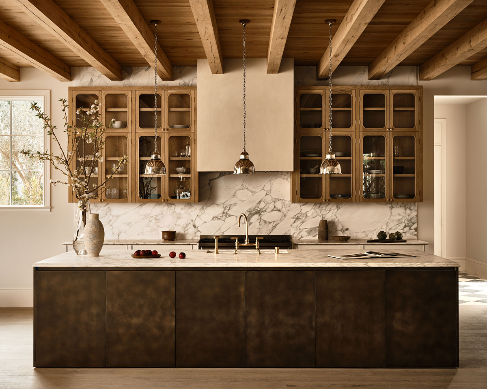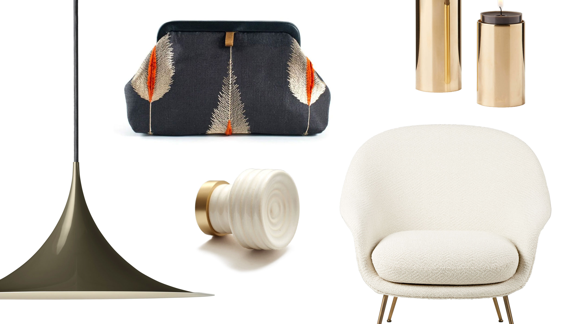WITH…
its expansive views and an air of exclusivity, Bel Air needs no introduction. Home to celebrities past and present, from Elvis Presley and Marilyn Monroe to Elon Musk and Beyonce, this sumptuous hideaway in the foothills of the Santa Monica mountains, is a rare mix of old-world glamour and exciting modernism, where nature’s beauty greets you from every angle. Harnessing this unique atmosphere, is 1055 Stradella Road, a majestic residence whose framework was conceived by award-winning South-African practice Saota Architect and LA-based architect-builder David Maman, with Belgian architecture studio Dieter Vander Velpen Architects responsible for the house’s architectural interiors.
FREE-FLOWING…
open-plan spaces are bathed in light and are dominated by clean lines and neutral hues, thanks to the fusion of three main materials – wood, natural stone and bronze – each varyingly texturized, carved, colored or molded using different treatments, to create a kind of visual layering, sometimes lending surfaces a soft, warm luminosity, elsewhere endowing them with a starker more reductive aesthetic.
THE MAIN…
living area, which combines a formal living room, dining room, family room and kitchen, may be compartmentalized in spirit, but it appears visually fluid and unbounded, with a perspective that reaches far into the horizon thanks to thinly framed floor-to-ceiling windows. Here, a seamless connection between nature and home is emphasized thanks to a travertine stone floor that flows into the outdoor terrace. Stained oak paneling, patinated bronze shelving and custom millwork contribute to the earthy tones of the interior, where every detail is carefully curated and calibrated. For example, the coolness of stone walls is offset by plush boucle fabrics and smooth upholstery on furniture with soft curves and rounded edges, including contemporary Little Petra chairs, designed by Viggo Boesen in 1938. Note too, the large canvas by contemporary Chinese artist, Zhou Yilun, which hangs above a minimalist fireplace, flanked by slatted walnut panels.
THE KITCHEN…
area is a tribute to the house’s three core materials. It features an extra-large island with a fluted base, carved from a solid piece of travertine, as well as oak cabinetry and polished bronze components including shelving and an impressive custom hood. A close look at the bar demonstrates Vander Velpen’s love of structures that serve as optical devises: Here, a chunky rectangular wood frame inset with strips of light lends an artful glow to the room.
UNCLUTTERED…
and minimalist, bathrooms and bedrooms capitalize on ideas of scale, texture and materiality to create a cocooning effect. For example, the main suite features a custom-made bed and floor-to-ceiling wall panels upholstered in plush cream velvet, as well as a curved wall crafted from slated walnut. In fact, the suite was designed as a kind of secret sanctuary, with twin ‘his’ and ‘hers’ dressing rooms and a kitchenette. The primary bathroom is a masterpiece of monolithic design: entirely clad in silver travertine marble with a deep circular tub as its centerpiece, it has a design feature to beat all others: a sliding window that opens the room up to panoramic views of the Bel Air valley. There can be no better place to watch the sun set over the hills, unless, of course, you count the house’s ocean-facing infinity pool.
Interior Architecture & Design: Dieter Vander Velpen Architects
Architecture: SAOTA
Design Development: David Maman
Photography: Patricia Goijens


