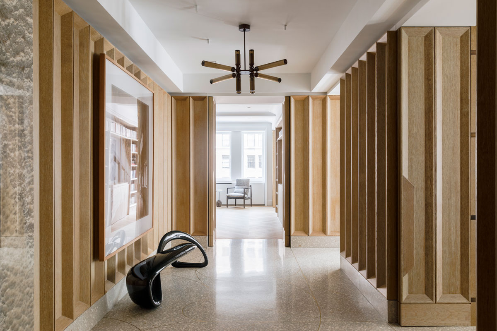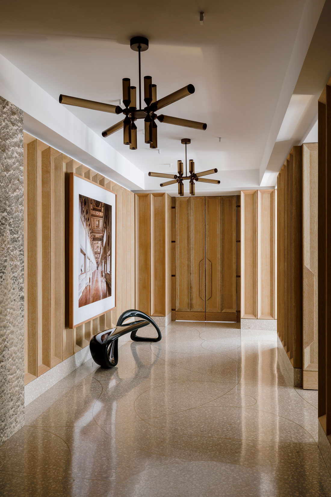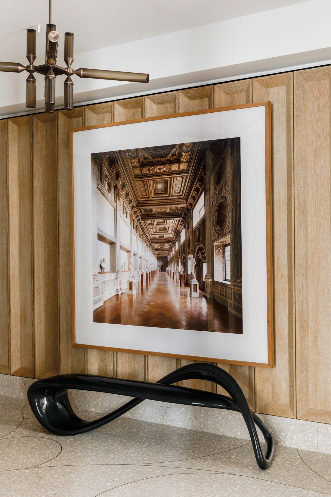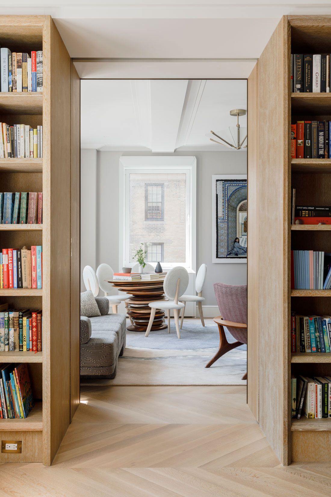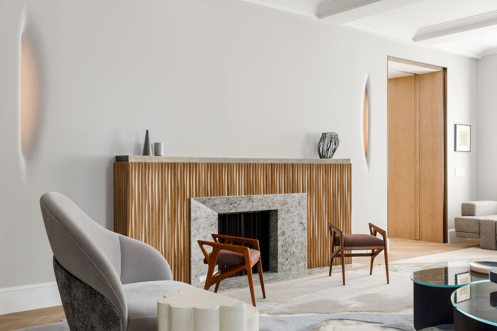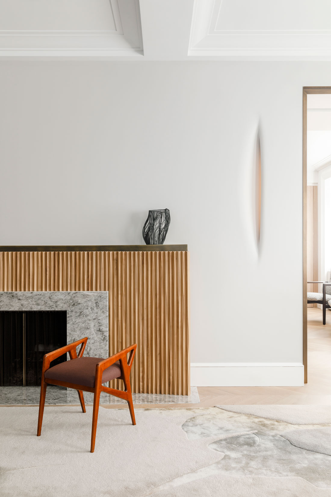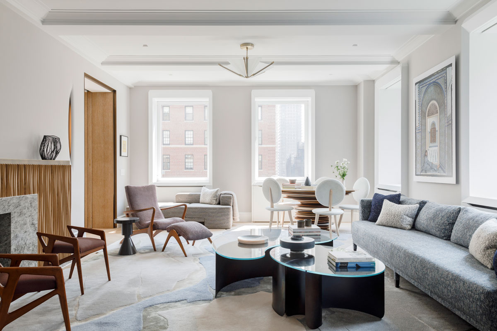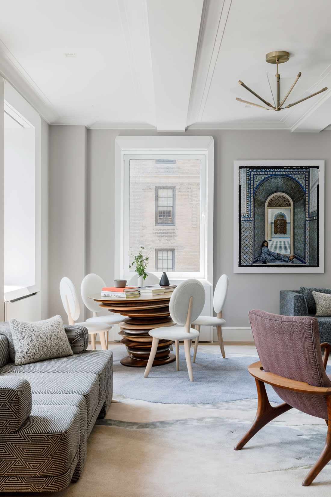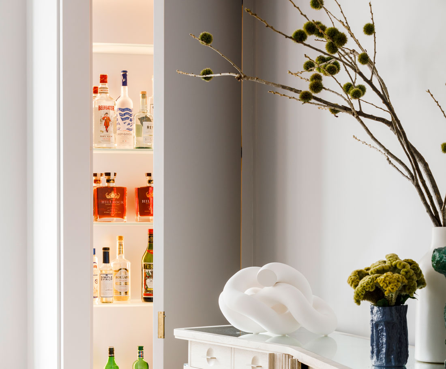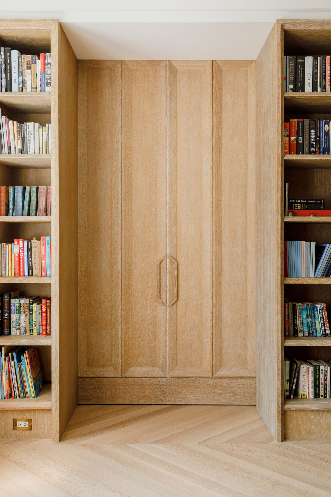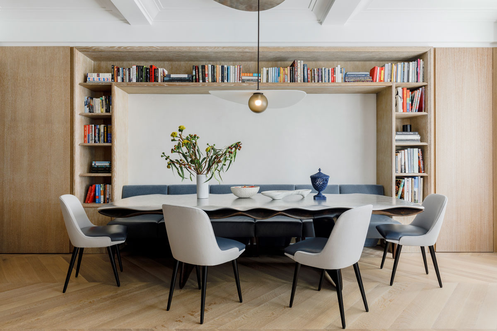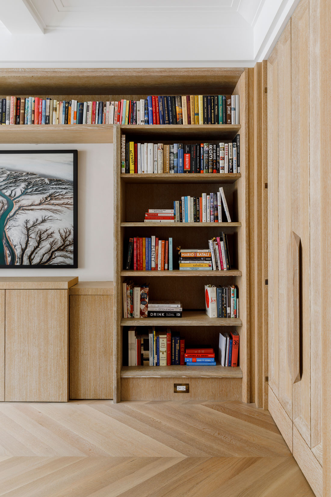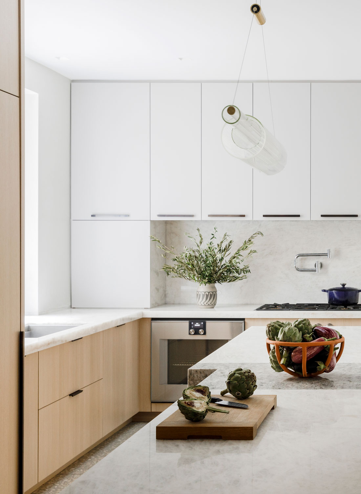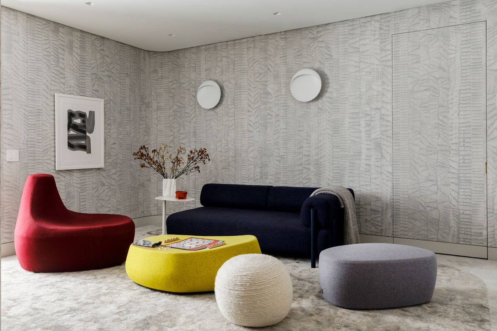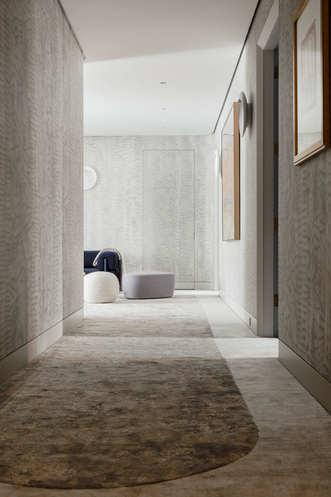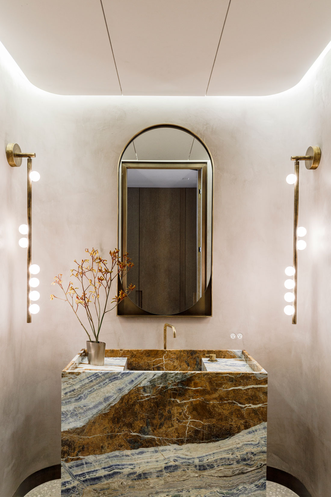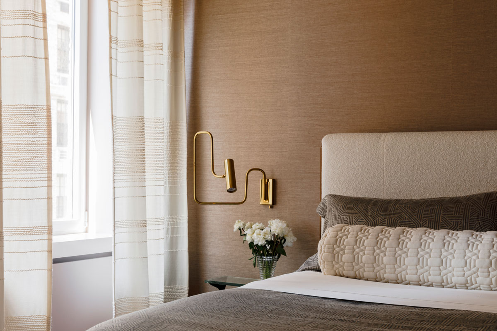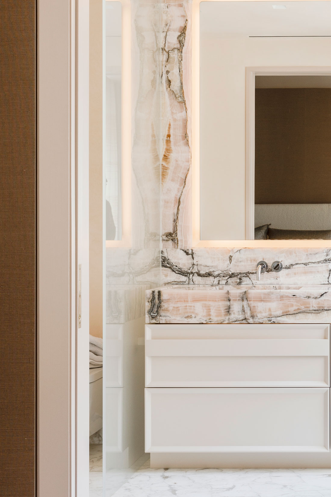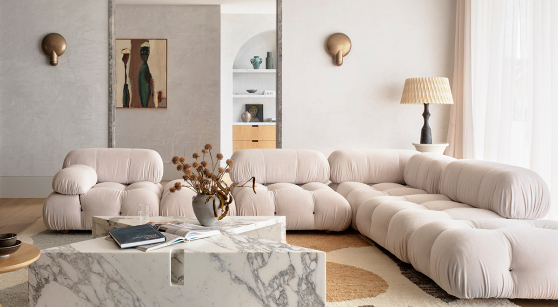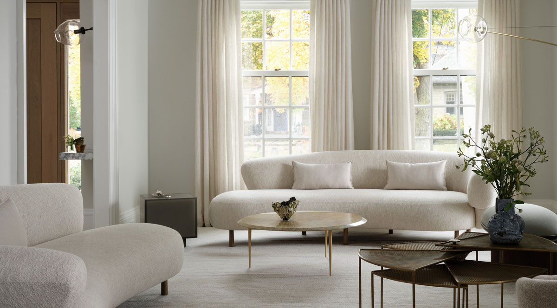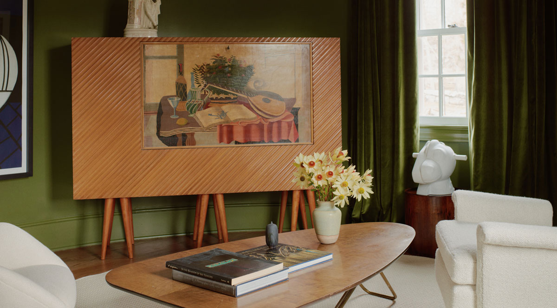WHAT MAY…
initially appear simply a sophisticated and impeccably appointed apartment for a family of five on Manhattan’s Upper East Side — a luxurious lair, to be sure, with an extraordinary level of craftsmanship and fine detailing, but relatively conventional in terms of layout — turns out on closer examination to also be an unusual and extremely clever exercise in multi-functional space planning. The 4,000-square-foot unit, as conceived by New York-based Michael K. Chen Architecture (MKCA), is a series of free-flowing spaces that lend themselves to an infinite range of scenarios, in which spaces transition seamlessly from cozy spots for intimate family gatherings to expansive areas for high-powered entertaining.
THE FLOOR…
plan hinges on a pinwheel-shaped circulation zone at the apartment’s core; a formal entrance gallery lined with cerused oak millwork with three inch deep coffers, undergirded by a poured terrazzo floor embedded with a playful, expressive pattern of curving brass spacers. Adventurous furnishings begin here, with a strikingly contorted fiberglass bench by Brodie Neill and ‘Castle’ chandeliers from Roll and Hill.
MOVEMENT…
through the circulation zone leads either to such utilitarian spaces as the elevator vestibule, kitchen, pantry, mud room and powder room, or to the living and dining rooms, library, media room, den and bedrooms, all of which encircle this central core.
IN THE…
living room, a collaboration with Hudson Valley Artisan Christopher Kurtz yielded carved wood sconces and an unusual game table of mixed woods and metals, resembling a stack of pebbles. Among other un-boring furnishings are a steel and glass coffee table commissioned from Kin & Co. and a walnut armchair and ottoman by visionary mid-century designer Vladimir Kagan.
A STRATEGY…
of doors which pivot on hinges to stand open and virtually disappear, or slide away altogether to reconfigure rooms as needed, enables the apartment’s convertible layout while preserving the inherent grandeur of a classic Park Avenue apartment. In the entry gallery, a pair of integrated paneled doors with wood handles leads to the den and dining room. Other millwork volumes open to reveal a hidden liquor cabinet, a home office, and a concealed television.
THE MERGING…
of functions, from rooms that serve multiple purposes to shape-shifting furnishings, is a hallmark of MKCA. The dining room and library are fused, with an expanding table, a banquette that separates into chairs and a swiveling chandelier that enable a variety of uses, from family meals and game-playing to dramatic large-scale entertaining.
MUCH…
of the furniture is designed by MKCA in collaboration with others, including the 12-foot-long dining table with an undulating carved aluminum top by Christopher Kurtz. The custom look is accented with four vintage dining chairs by Osvaldo Borsani.
THE MEDIA…
lounge, conceived primarily as a hangout space for the homeowners’ three teenage children, has a fun Pop Art feel, with poufs and a lounge chair by Moroso and handprinted wallpaper by Sarkos.
THIS BOLD…
yet luxurious theme continues in the more private areas of the home where silk and sisal wall coverings, a custom silk carpet and draperies made from custom loomed silk and mohair textile form a plush cocoon for the occupants of the primary bedroom. The primary bath is treated with similar sensitivity, enveloped in rosy Venetian plaster, with an outstanding stone vanity in figural Cassiopeia marble. A truly enviable setting in which to begin and end one’s day.
Architecture/Design: Michael K. Chen Architecture (MKCA)
Photography: Max Burkhalter


