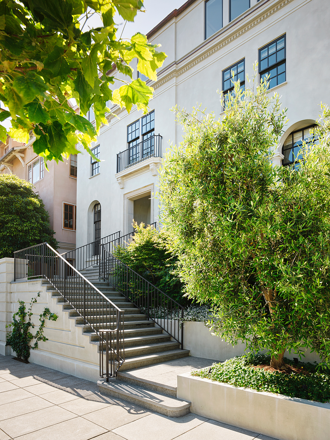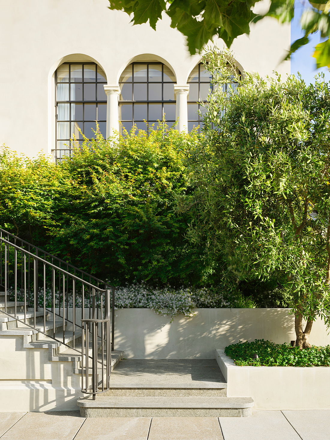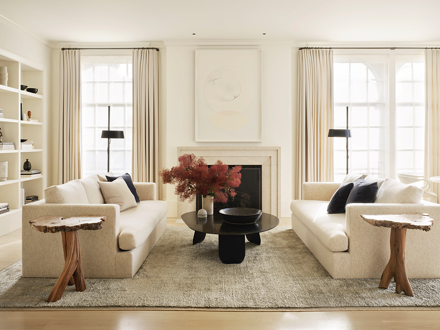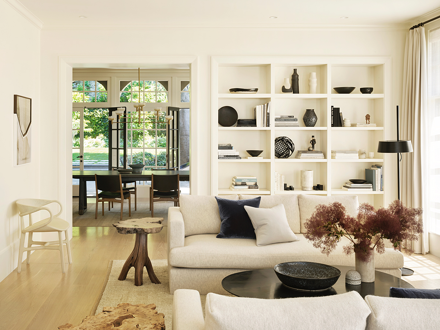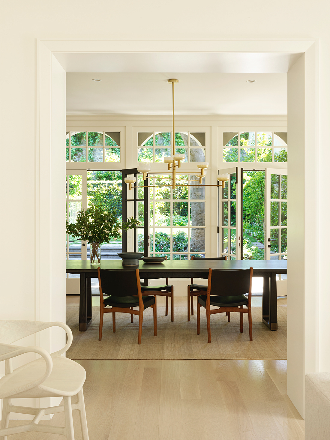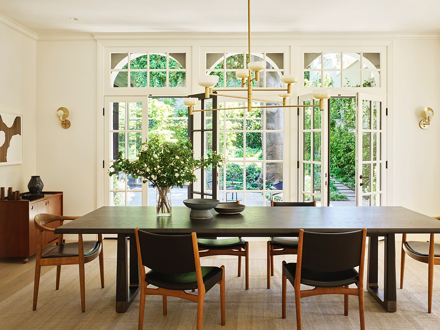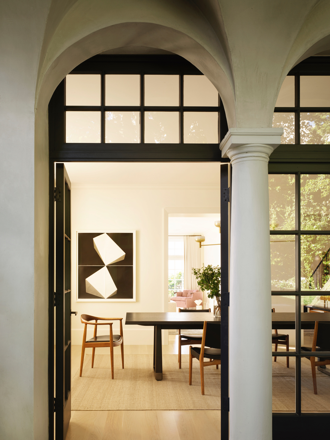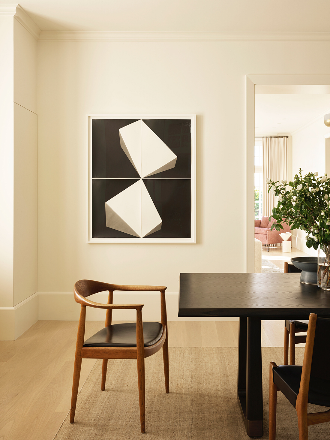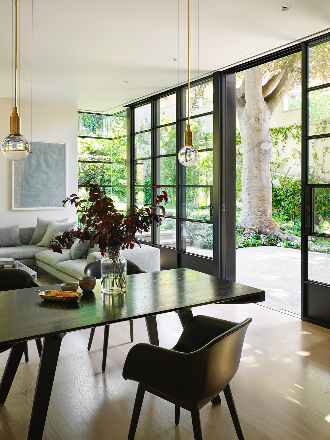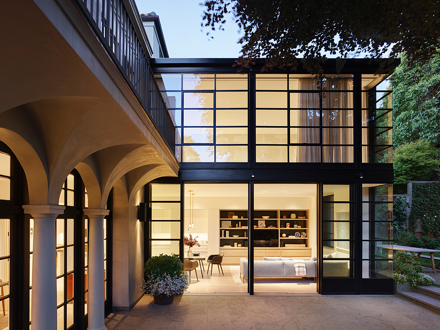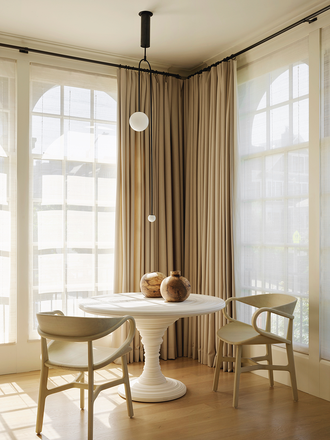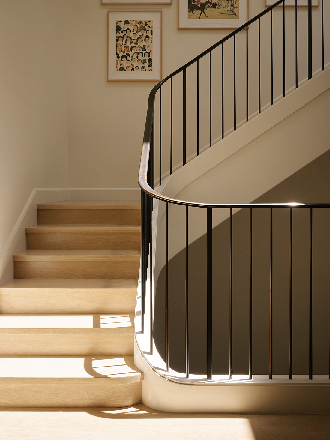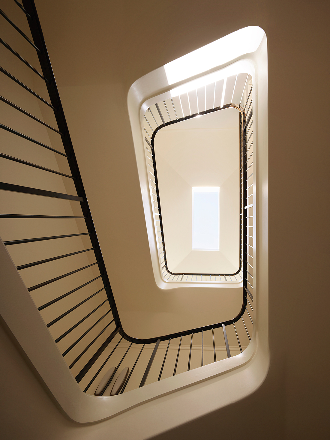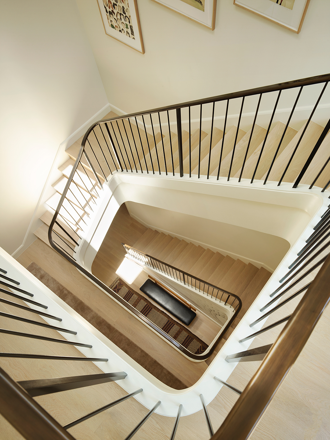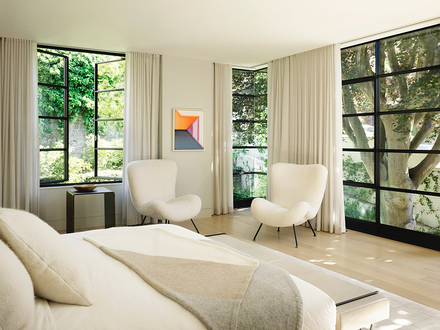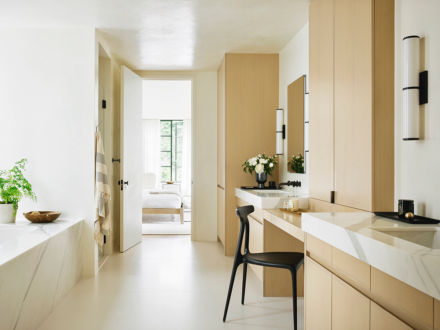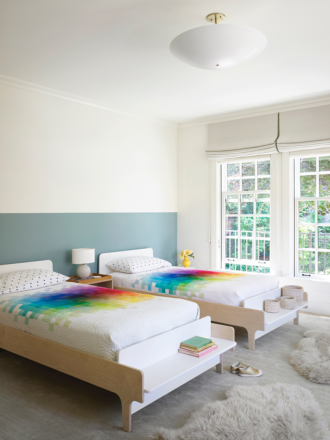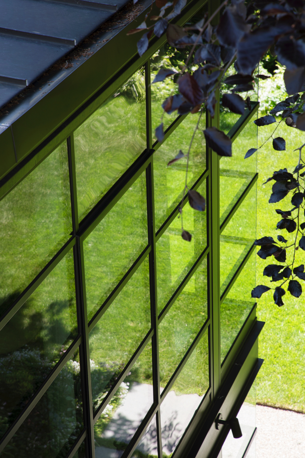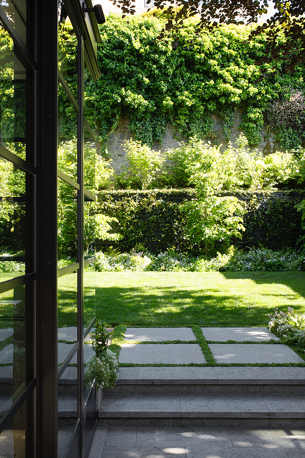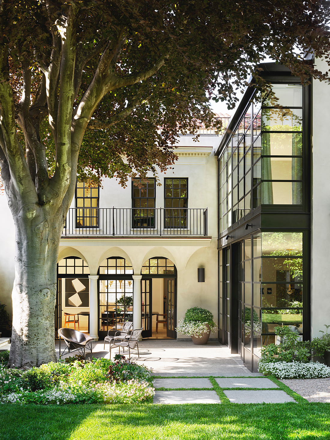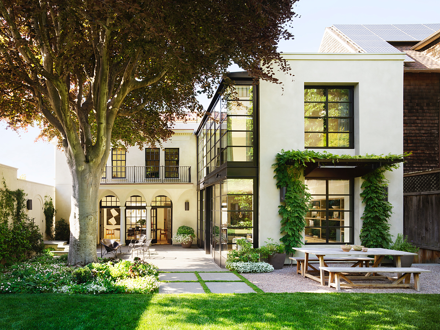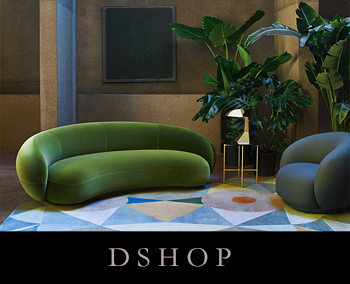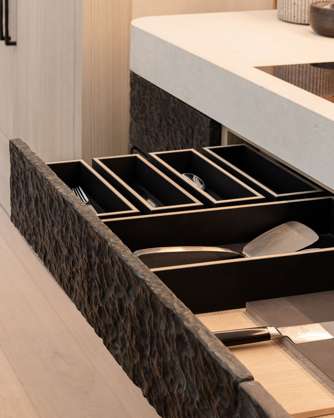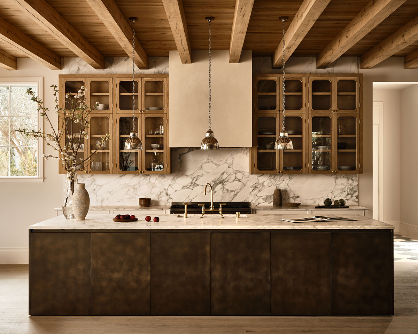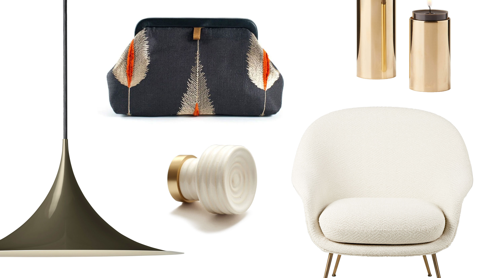When renovating…
one of the first houses in San Francisco’s historic Pacific Heights neighborhood, balancing old with new is an especially delicate undertaking. Built in 1925, this Edwardian-style house had been relatively untouched over the years when Walker Warner Architects, Redmond Aldrich Design, and Scott Lewis Landscape Architecture embarked on a years-long overhaul that significantly changed its entire character. Their challenge was three-fold: update the house for modern luxury living, maintain its original historic character, and accommodate the needs of a young family of four.
Chloe Warner…
of Redmond Aldrich Design approached her third house for the homeowners with a deep understanding of the family’s need for an elevated, polished space that could comfortably accommodate two young children as well as grown-up socializing. A calm, monochromatic color palette imbues the entire home with easygoing elegance, and a flood of natural light creates a bright, open atmosphere that feels quintessentially Californian.
Nestled…
in the traditional section of the house, the living room showcases an artful execution of elegant, minimalist comfort. Contemporary statement pieces, like the cast plaster Rose Uniake table, add depth among the layered neutrals. Casement windows and long wool curtains create a warm, cozy atmosphere while maintaining the room’s expansive feel.
In the…
dining room, a commanding Ilse Crawford brass console nods to the grandeur of the home’s original Edwardian style. Its presence is amplified by the home’s nuanced color palette and balanced with a bold, black and white contemporary art piece featuring striking geometric forms.
Nature…
plays a key role in the master bedroom. Located in the steel and glass addition, large windows offer expansive garden views and immerse the residents in the surrounding landscape. Blonde hardwood floors and luxurious shades of cream create the ideal backdrop for the home’s surrounding natural beauty.
Light wood…
and polished marble… bring the same understated luxury into the master bathroom, where the tranquil, natural colors are thoughtfully punctuated by dark hardware and a sleek black vanity chair.
The harmony…
between classic and contemporary achieved by the design team, continues beautifully in the backyard. The steel-cased glass box addition adds contrast to the original exterior architecture, creating an airy, modern back facade. An urban walled garden showcases native plants and a century-old Copper Beech tree. Standing alongside the glass and steel addition, the gorgeous original archways offer seamless indoor-outdoor living – yet another feature that makes this house the perfect home for a young vibrant family.
Architecture: Walker Warner Architects
Interior Design: Redmond Aldrich
Landscape Architecture: Scott Lewis Landscape Architecture
Builders: Matarozzi Pelsinger Builders
Photo: Matthew Millman


