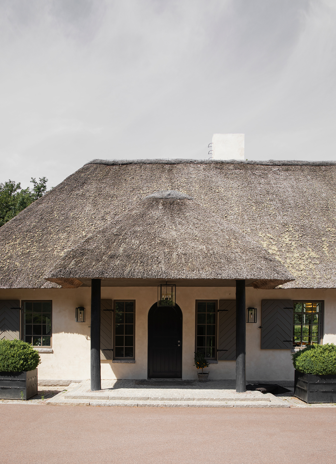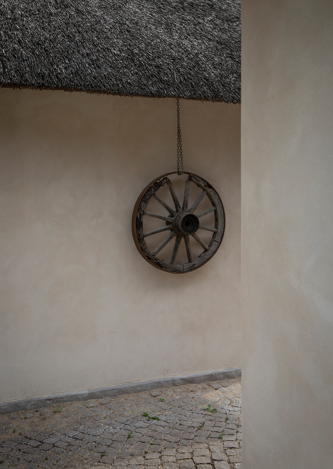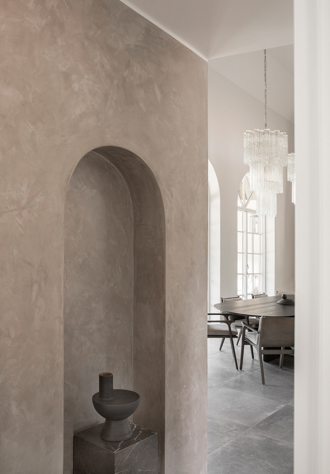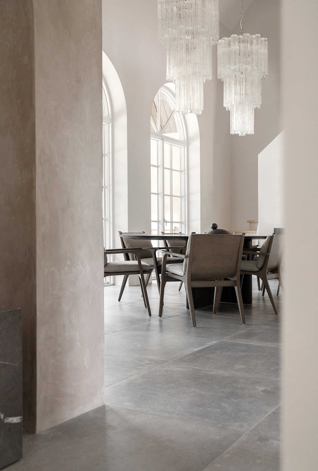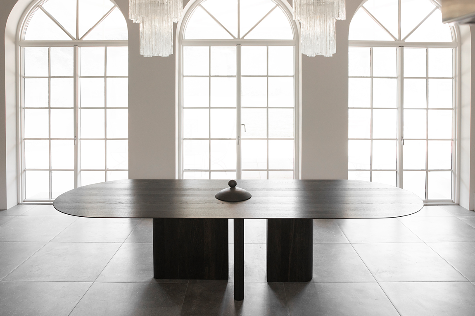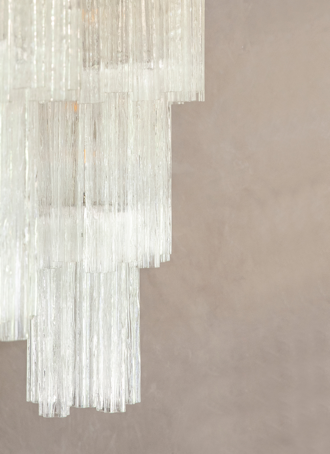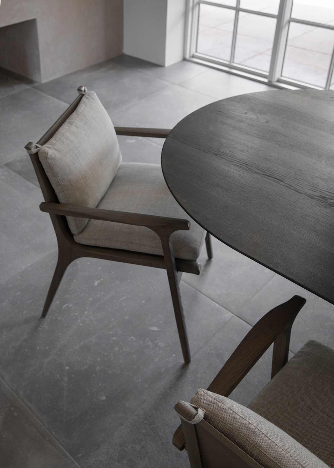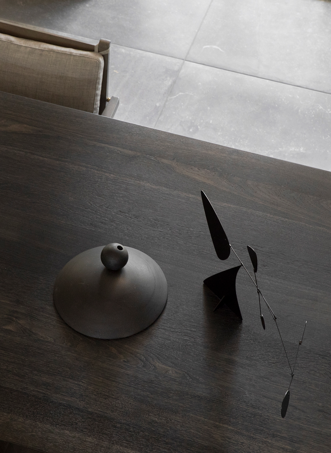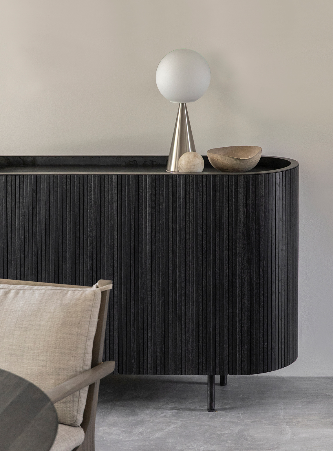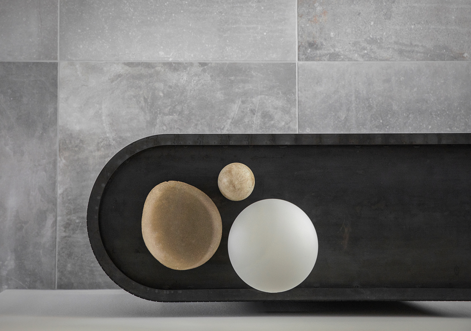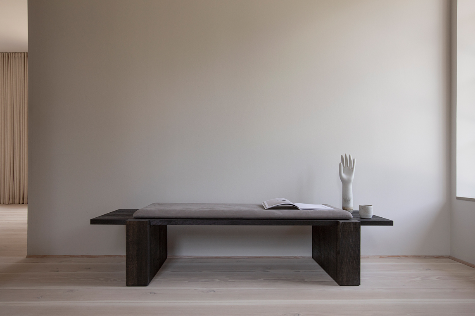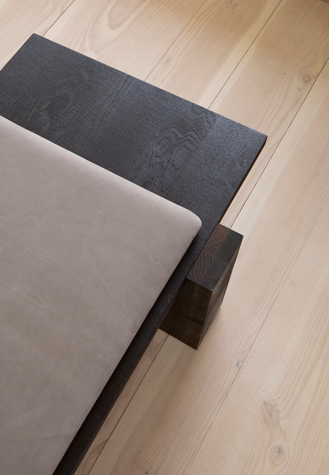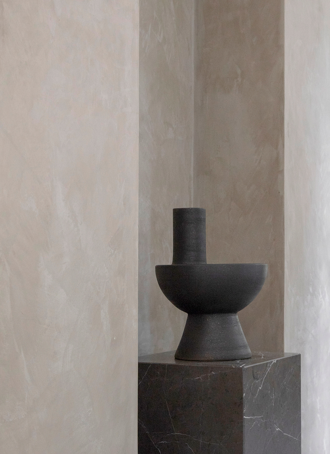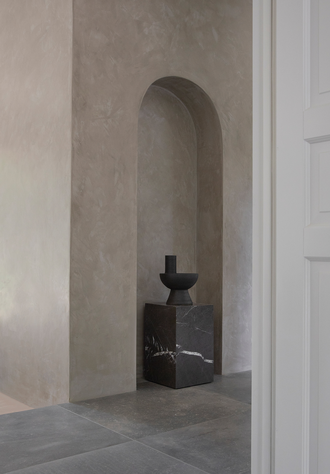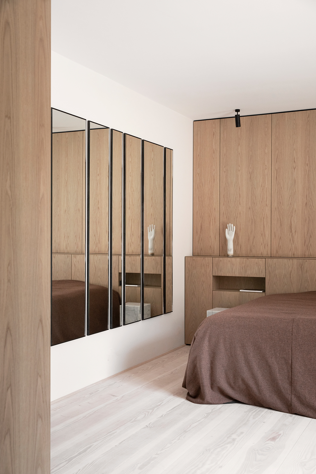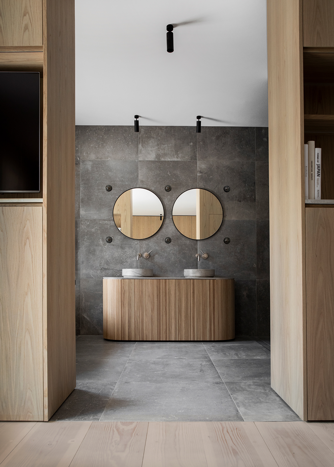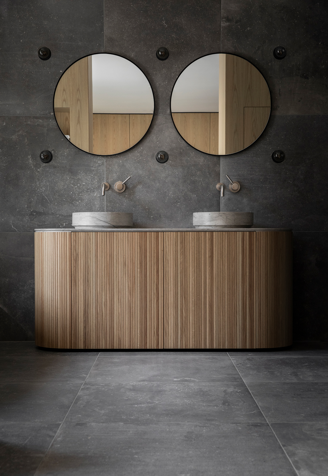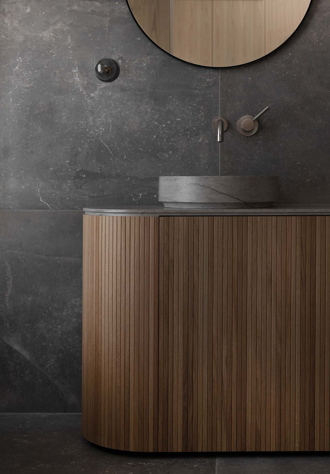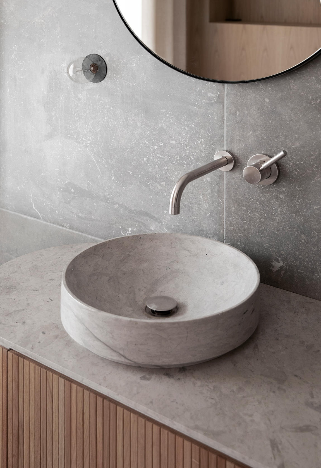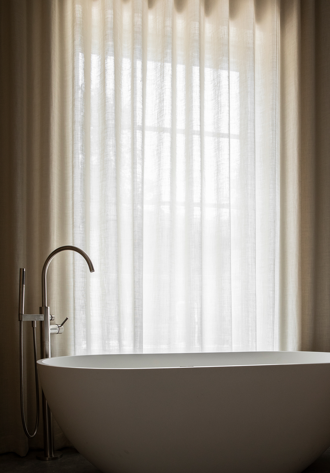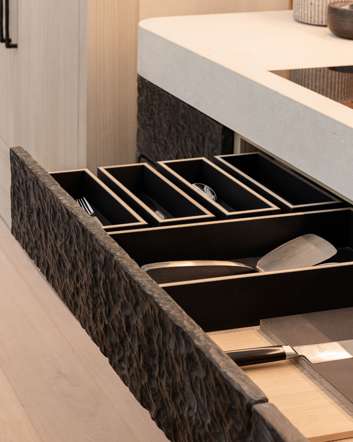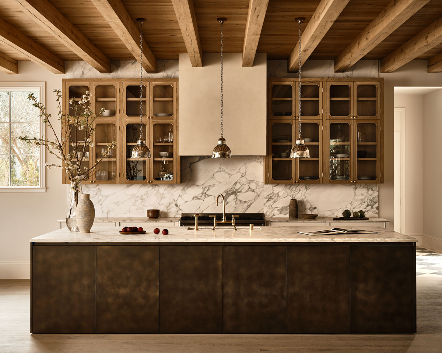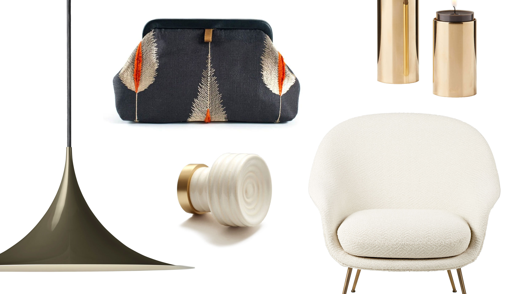NESTED…
in a garden clearing surrounded by a thicket of trees in picturesque North Zealand, Denmark, lies Norm Architects’ vision for a timeless country home. The exterior bears the marks of traditional Danish architecture with its chalky taupe facade, paned glass windows, and thatched roof – while the interior reveals a forward looking vision for modern country living.
AN EARTHY…
palette sets the tone from the outside in with locally sourced natural materials of the finest quality. While variation in tone is kept to a minimum, raw tactile details take center stage in swaths of honed grey marble, textured walls, Dinesen pine floors, and undulating slat-wood furnishings.
DESIGNED…
for a worldly, active family that loves to entertain – the property includes a tennis court, pool and attached greenhouse. On the interior, a sprawling open plan references luxury hotels as much as it does farmhouses of old, while materials delineate the expanse via subtle transitions from stone to wood flooring and smooth white to textured taupe walls. A focus on durability, patina, and graceful aging stand as a throughline throughout.
UPON…
entry, guests are greeted by a custom sawn, smoke oak bench complete with a Sørensen Leather cushion in Royal Nubuk. In the dining room, a bar cabinet in similarly dark oak makes a statement, in dialog with a sculptural dining table and two oversized chandeliers.
IN THE…
more private master bedroom, wood accents transition to paler hues with white oak built-ins framing a matching vanity and sink. An adjacent dressing room completes the space in true luxury hotel style – leaving this city mouse dreaming of a stay in a Danish country house.
Interior Architecture: Norm Architects
Photography: Jonas Bjerre-Poulsen


