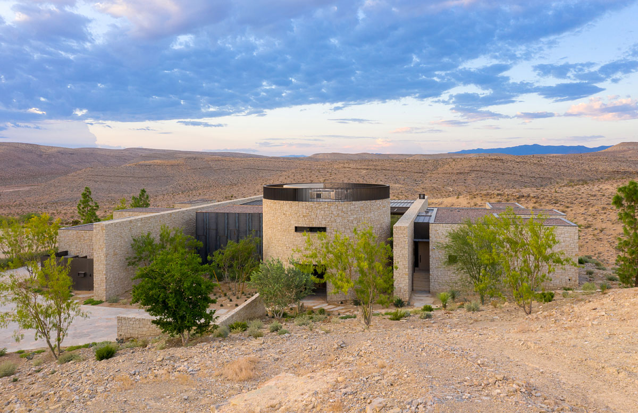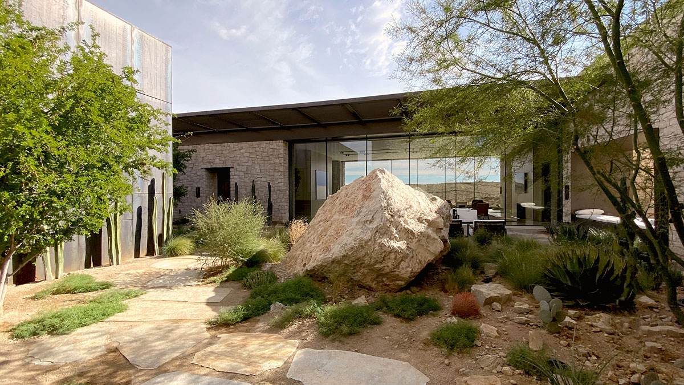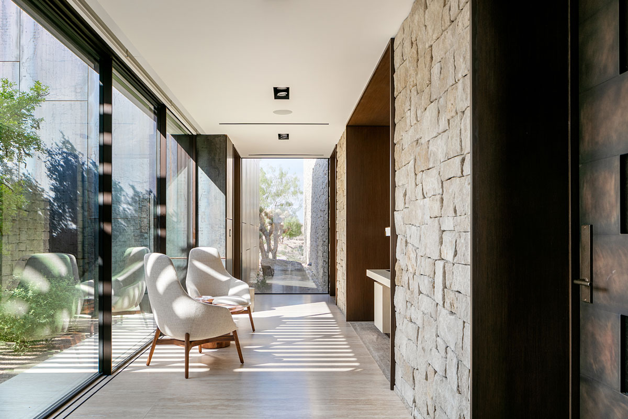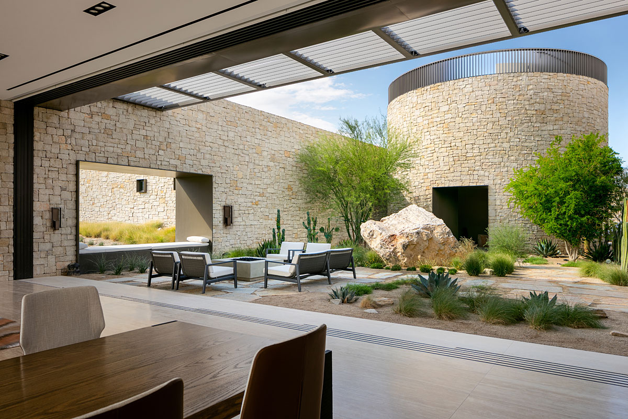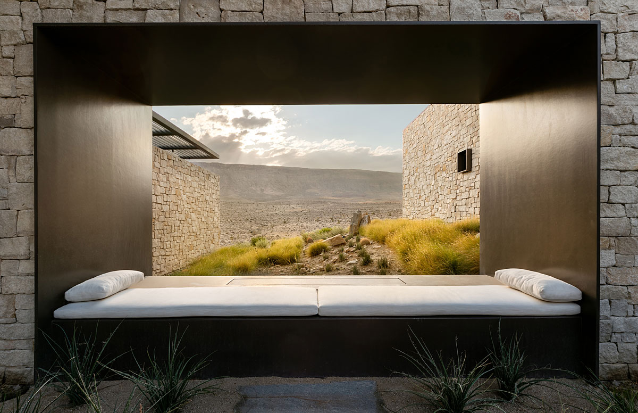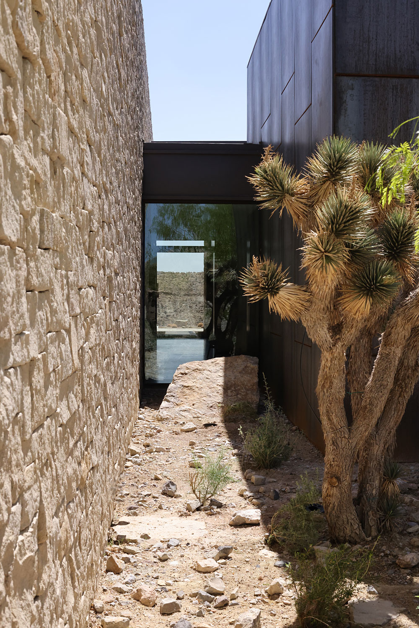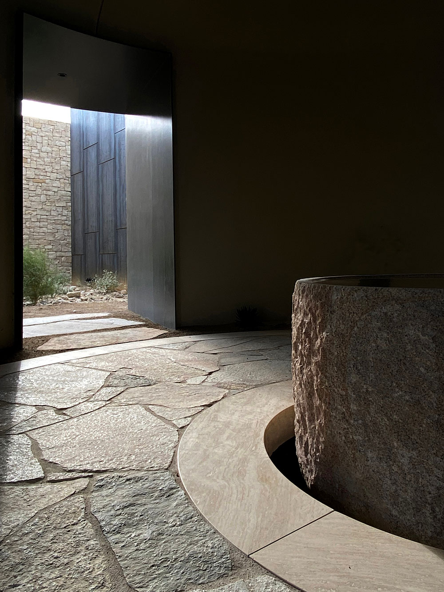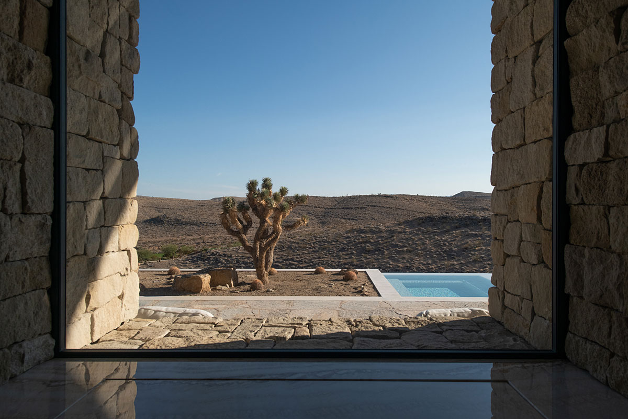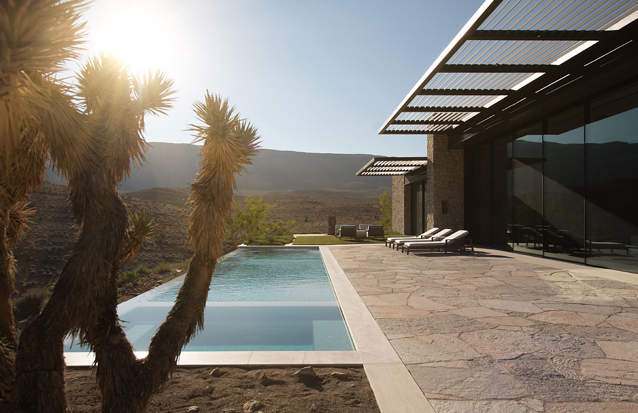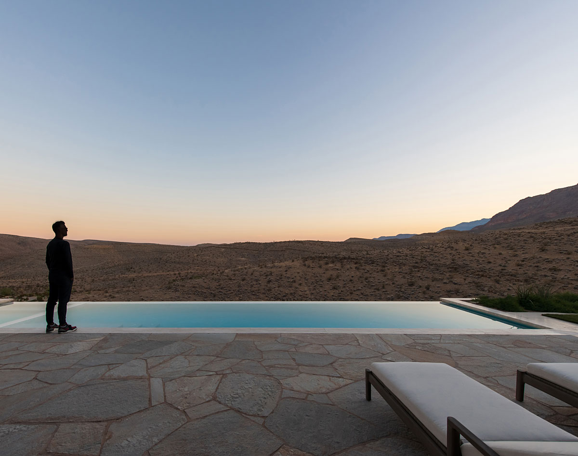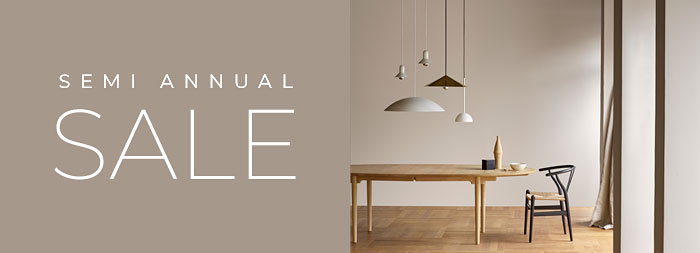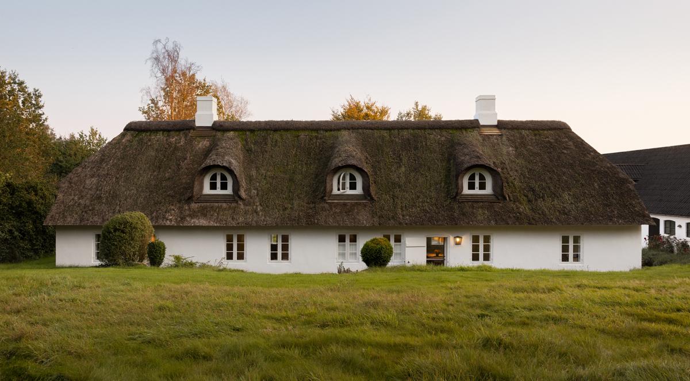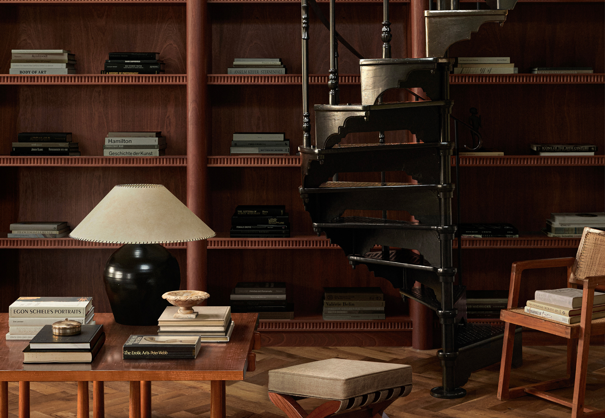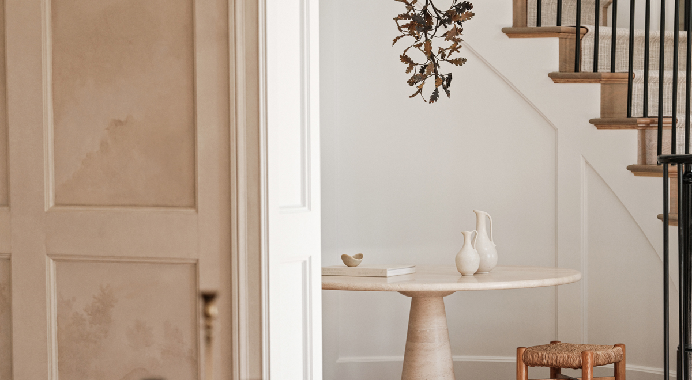LIKE A…
modern day fortress, this family home located on the edge of the Las Vegas Valley combines clean crisp lines and sharp detailing, lending it a powerful and robust look to match the rugged landscape that encircles it. It was built completely from scratch, designed inside and out, right down to the fixtures and furnishings, by Nevada-based Daniel Joseph Chenin, Ltd, an award-winning multidisciplinary practice noted for its graceful buildings that resonate with their surroundings.
THE ECO…
conscious home, named Fort 137, added another jewel to the firm’s crown in the form of the Residential Jury Prize at the 2022 Architizer A+Awards. Offering sweeping panoramic views of Red Rock Canyon, the 7,800-square foot house was built for a family of scientists and nature enthusiasts who wanted their home to blend in with the environment, not least because the land is federally protected and part of a natural conservation area.
AS SUCH…
the idea was seeded that the residence should evoke a strong sense of heritage, inspired by the historic non-native fort settlements of the Las Vegas Valley which were first erected here in the mid 19th century. The configuration of the building – four stone block structures interrupted by a large stone tower – have been masterfully planned to maximize natural light and provide a cool and safe sanctuary from the hot and arid desert climate. This said, the idea of escaping the outdoors was never an option. Instead, the architects have invited nature in with rocky landscaping and native vegetation, compounding a sense of freedom and untamed wilderness.
INSIDE…
expansive sliding glass panel walls allow the light to flood in, establishing what the practice calls a ‘cinematic’ ambience. They are also set at a discreet angle which helps to refract the light and keep the interiors cool when the sun is at its hottest. With these flung wide open, the floor space seamlessly extends out into a shaded terrace that features a 75-ton excavated boulder positioned in front of the rotunda, like an ancestral relic symbolizing architecture entering a new age.
THE DESERT…
view is turned into a picturesque tableau thanks to a cut-out in the stone wall which frames the warm hues of the textured landscape, allowing the eye to travel miles into the distance and take in the changing colors of the sky throughout the day.
ON THE…
terrace, the detailed architectural treatment and proportion of shading elements along with structural walls have a harmonizing effect reconciling the historical theme with modern innovation. The same can be said for the infinity pool which appears like a cooling desert mirage.
THE HOUSE’S…
main living blocks or ‘gathering spaces’ as the practice likes to call them, all built using site-sourced materials, have a sheltering effect from the vastness of the desert and evoke spiritual well-being, playing on light and shadow and immersing the occupiers in sculptural delight. Such artistry is best demonstrated by the tower’s winding staircase: smooth on the inside, it has a craggy, rubble-like surface, alluding to a forgotten ancient world brought back to life. When the sun sets and the sky changes from red, to orange, to pink, Fort 137 is the epitome of beauty and peace.
Interiors & Architecture: Daniel Joseph Chenin, Ltd.
Project Team: Daniel Joseph Chenin, Eric Weeks, Kevin Welch, Esther Chung, Jose Ruiz, Grace Ko, Alberto Sanchez, Debra Ackermann, Julie Nelson
Project Consultants:
Contractor: Forté Specialty Contractors
Civil Engineer: McCay Engineering
Landscape Architect: Vangson Consulting, LLC
Structural Engineer: Vector Structural Engineering
Mechanical, Electrical & Plumbing: Engineering Partners, Inc.
Pool & Water Features: Ozzie Kraft Custom Pools
Millwork Design: Daniel Joseph Chenin, Ltd.
Furniture Fixtures & Accessories: Daniel Joseph Chenin, Ltd.
Art Consultant: Daniel Fine Art Services
AV & Controls: Audio Integrations
Photography: Stetson Ybarra, Stephen Morgan, Daniel Joseph Chenin


