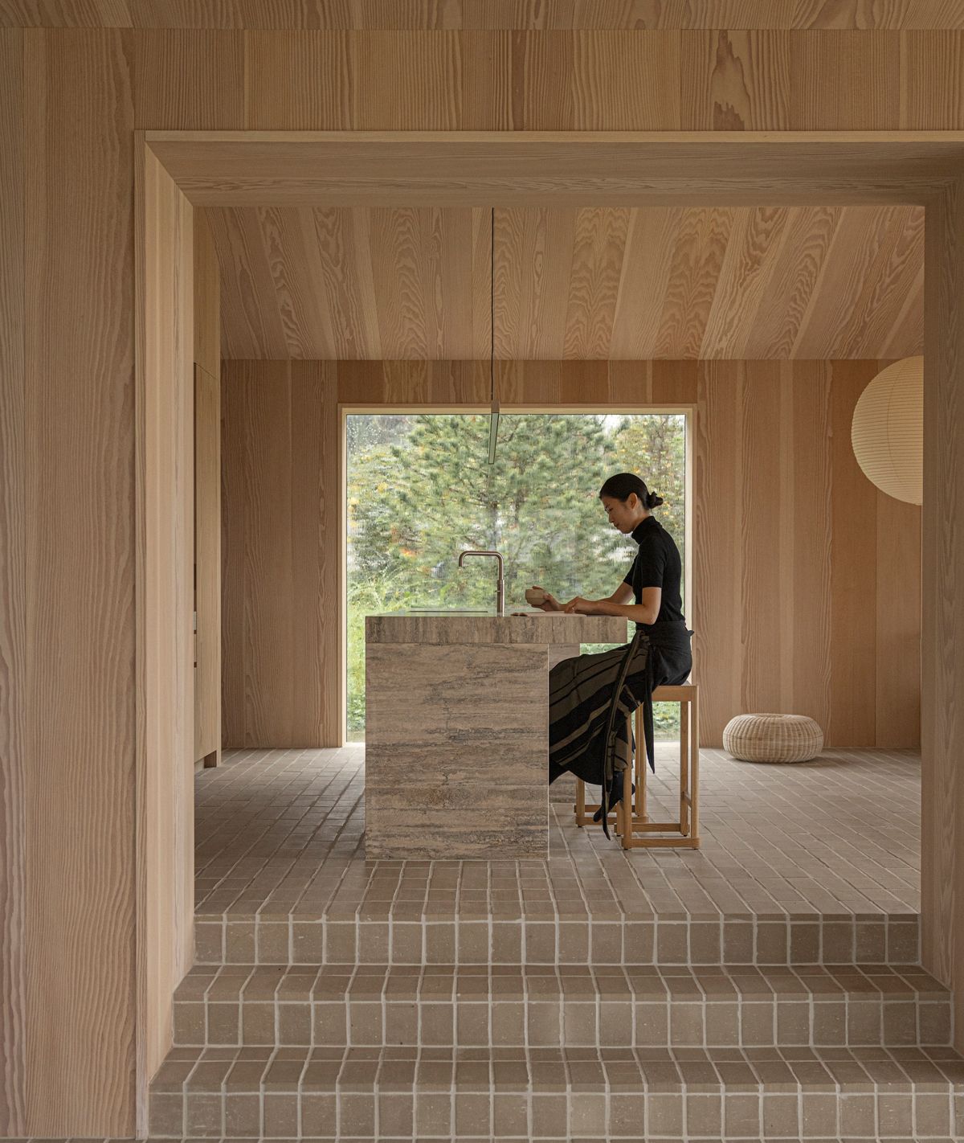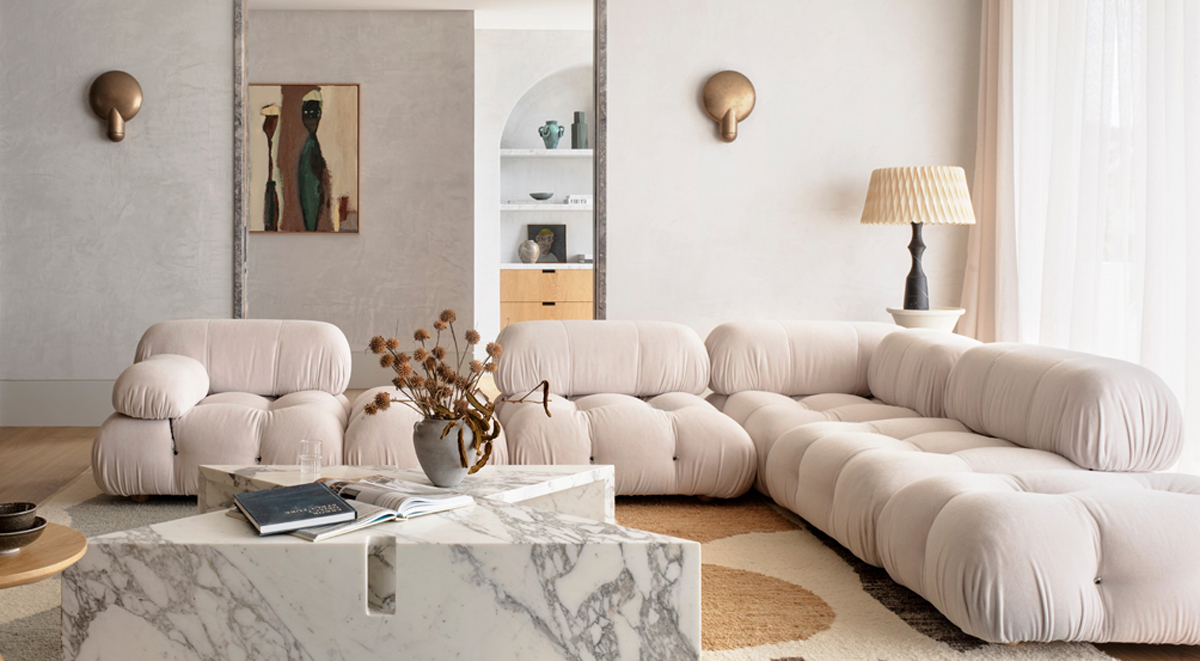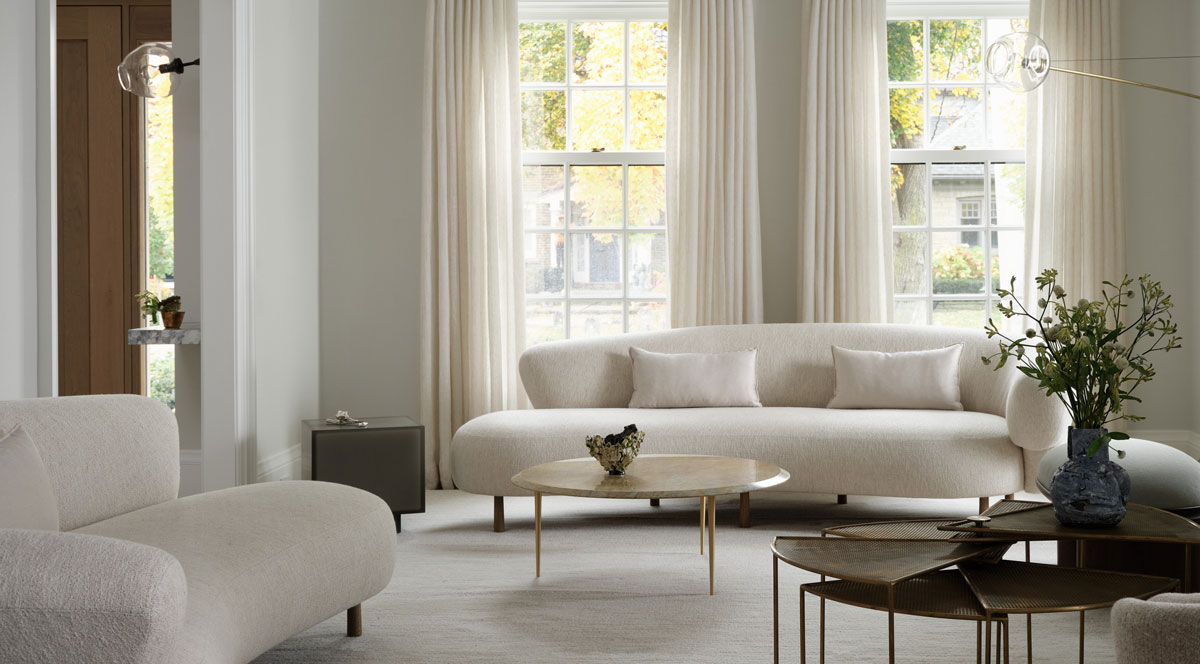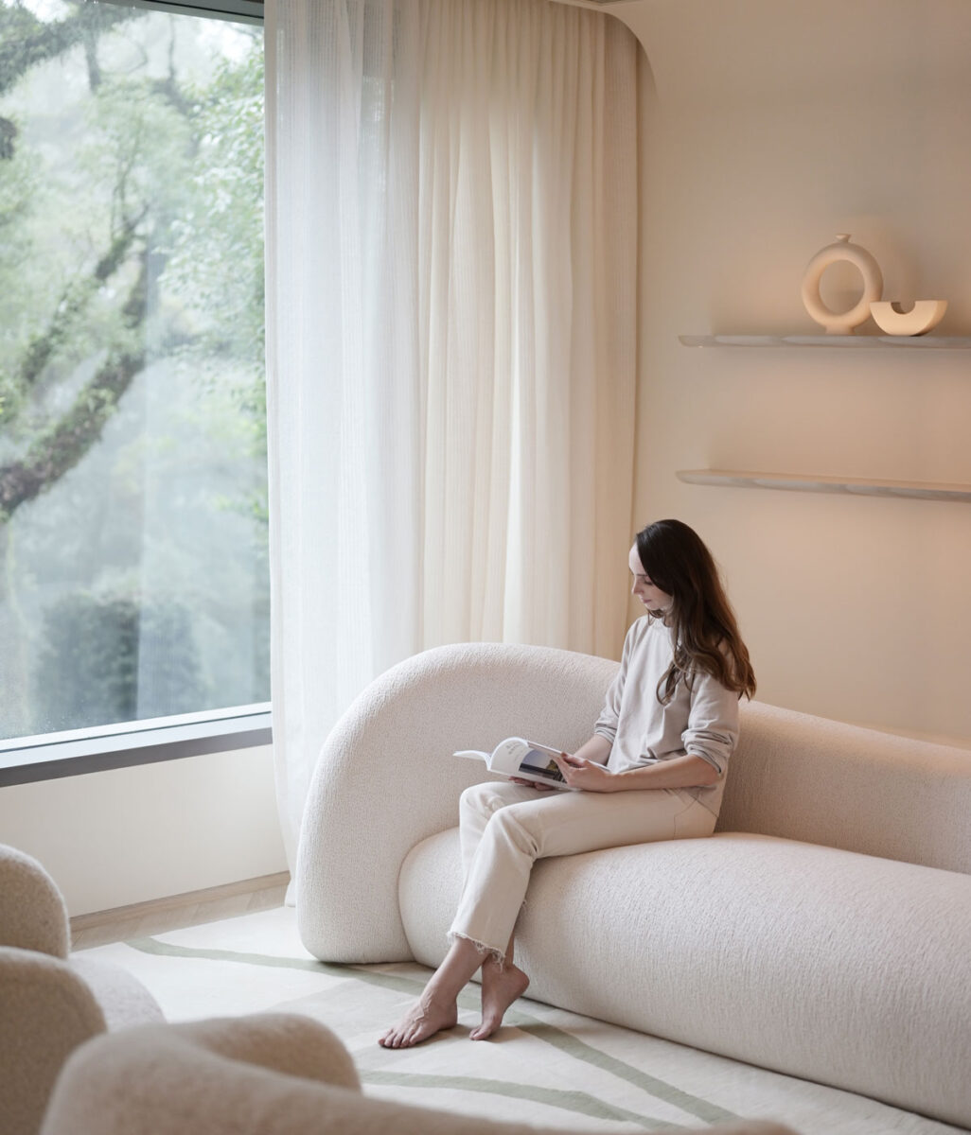
Hong Kong…
based Bean Buro is a young practice founded by Kenny Kinugasa-Tsui and Lorene Faure, inspired by the poetic interplay between natural materials.
Their award-winning creative output—a global portfolio spanning residential, commercial, and retail projects, along with an in-house product design studio—goes beyond aesthetics, cultivating spaces that foster wellbeing, creativity, and meaningful human experiences. The name “Bean” reflects their design philosophy: an acronym for Between Exchanges of Architectural Narratives, it signifies their focus on dialogue, storytelling, and the dynamic relationships that shape architectural spaces.
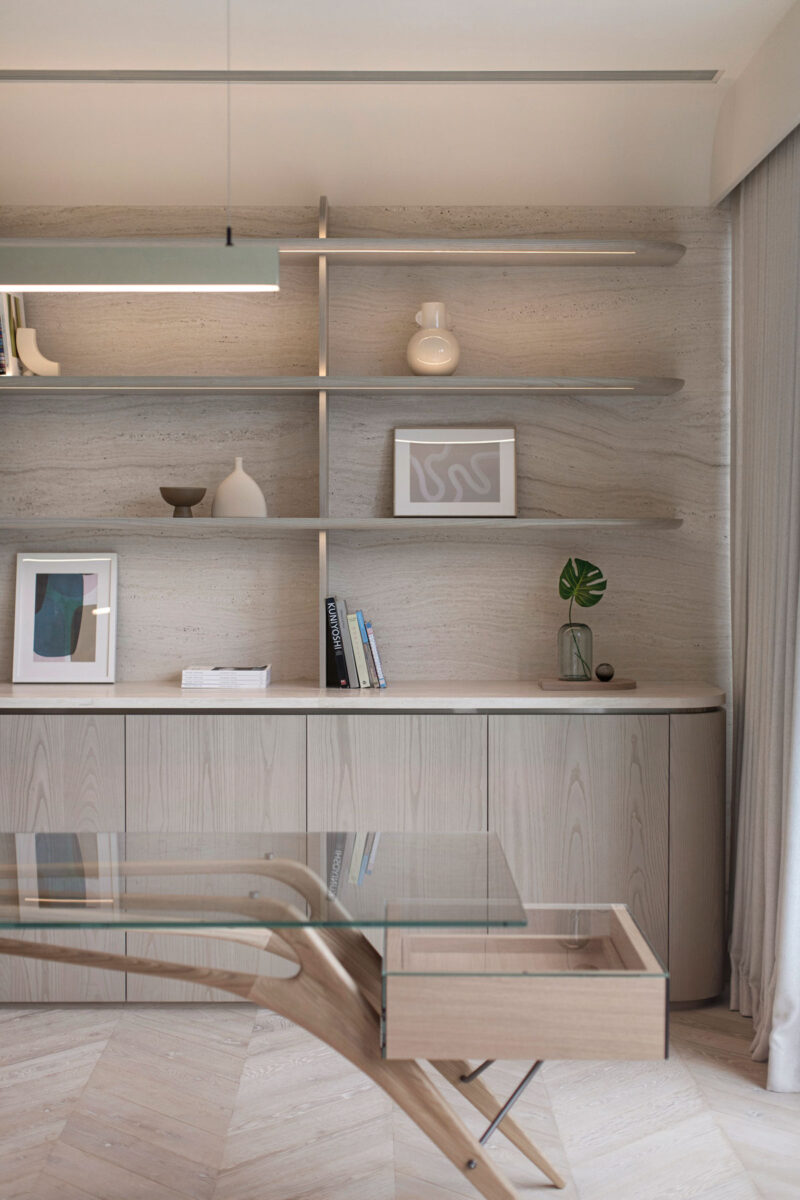
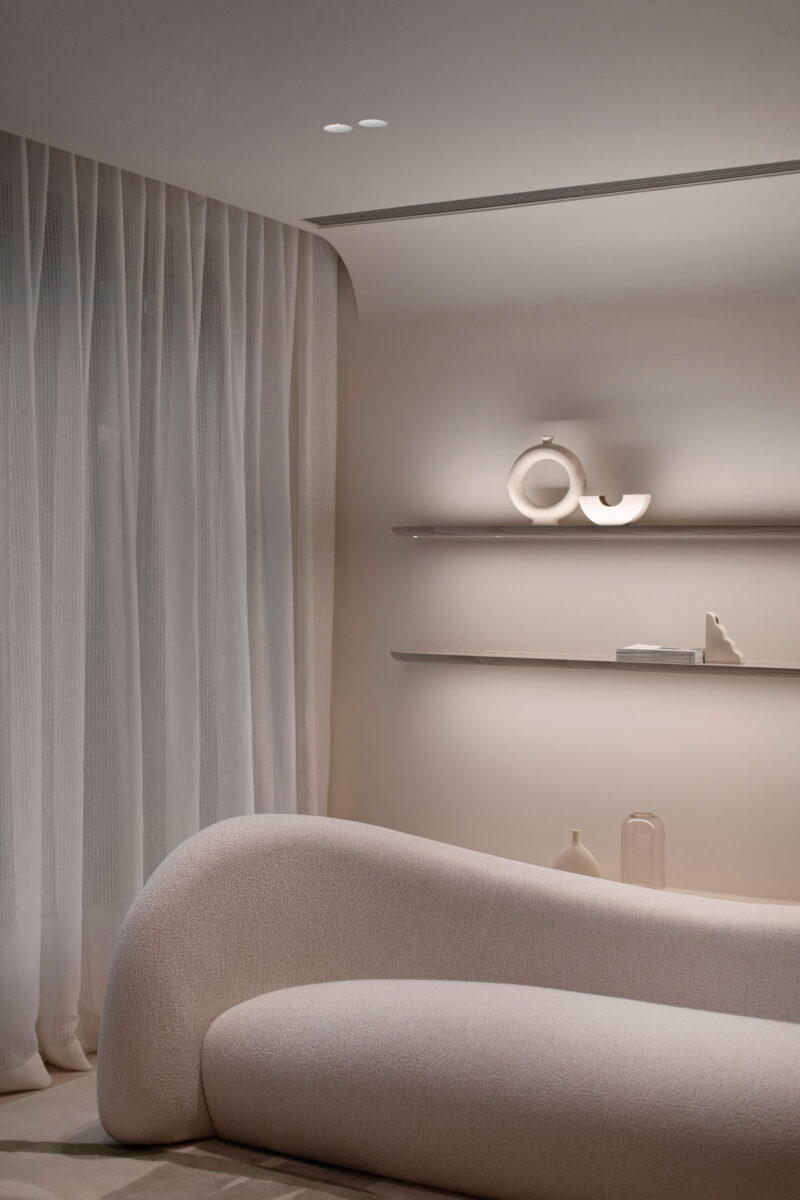
This new…
7,400-square-foot home, aptly named The Mountain Residence, is located at The Peak—Hong Kong’s highest point—offering breathtaking views of the city. The residence embodies quiet elegance through a soft, tone-on-tone palette of creams and dove grays. High ceilings and open sightlines create a sense of calm expansiveness, while sculptural architectural elements—open arches, rounded pillars, and smoothed structural walls—combined with carefully curated furnishings, bring a tactile, almost gallery-like presence to the interiors. The restrained color scheme enhances a fluid spatial flow, allowing natural light to gently animate surfaces throughout the day. Subtly integrated lighting highlights volumes and voids, adding nuanced dimension and depth. The result is a refined sanctuary: minimal, yet deeply atmospheric.
An artful office space features eye-catching details, including a dynamic Zanotta Cavour desk with a glass top and aerodynamic silhouette, alongside a sleek built-in bookcase whose metal-accented carpentry adds a subtle yet unmistakable touch of luxury.
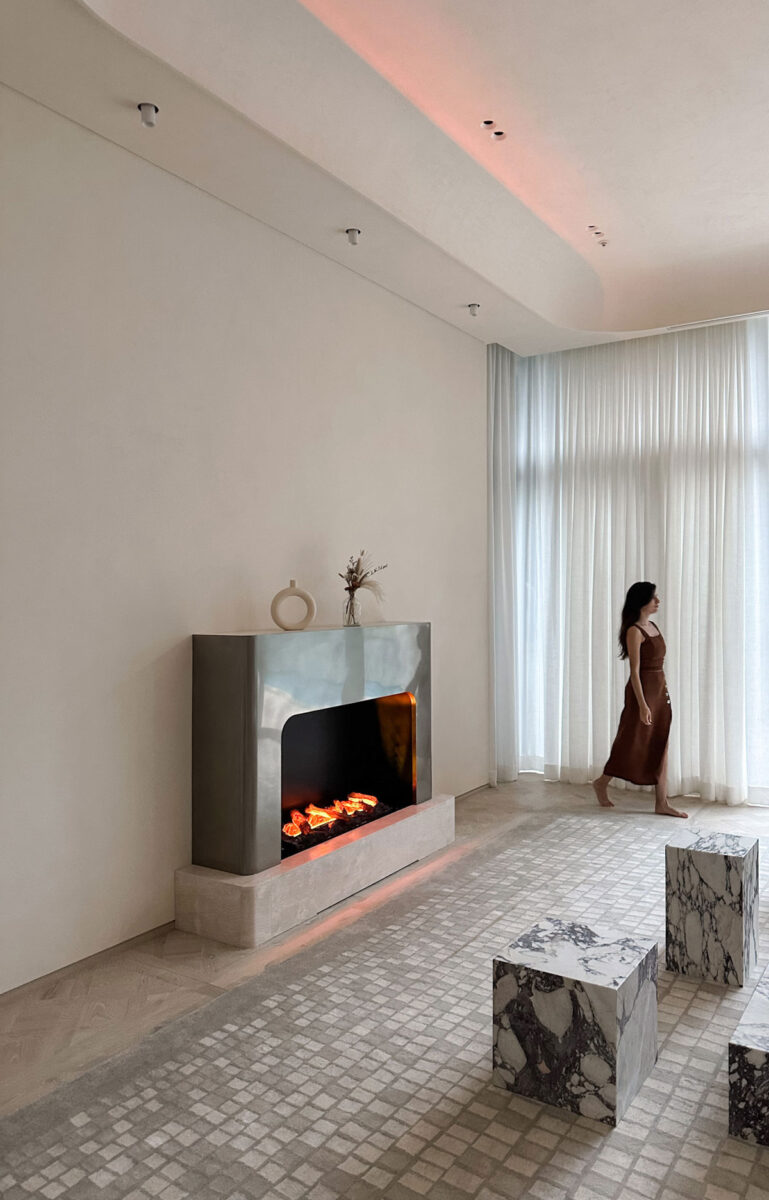
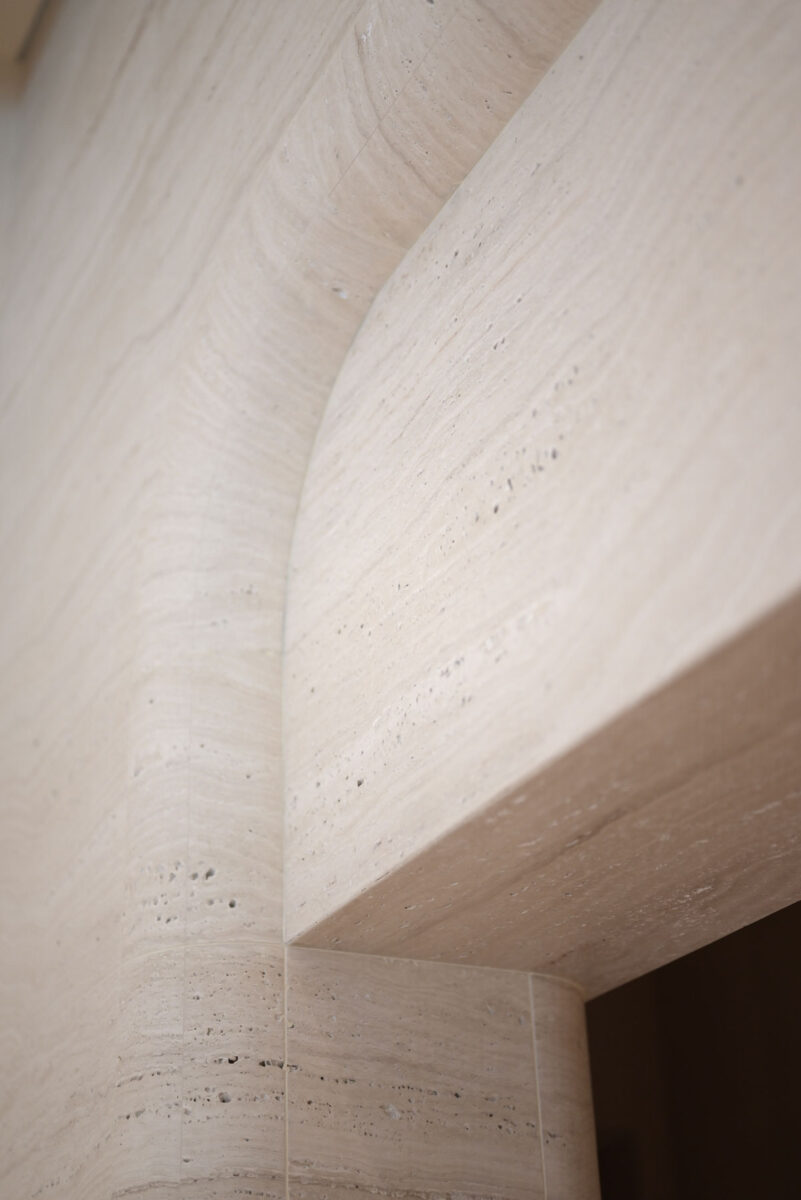
The lounge…
features a double-height ceiling and expansive windows along one side, letting natural light filter softly through gossamer sheer curtains. At its heart, a sculptural fireplace in high-gloss dark metal serves as a striking centerpiece, its reflective surface harmonizing with the bold veining of a cubic marble table and matching stools. A pebble-patterned rug adds a grounded, tactile counterpoint to the room’s sleek minimalism, while the Corner Moon sofa by Domeau & Pérès, upholstered in cream wool, introduces intimacy and softness with its curved, crescent-like form.
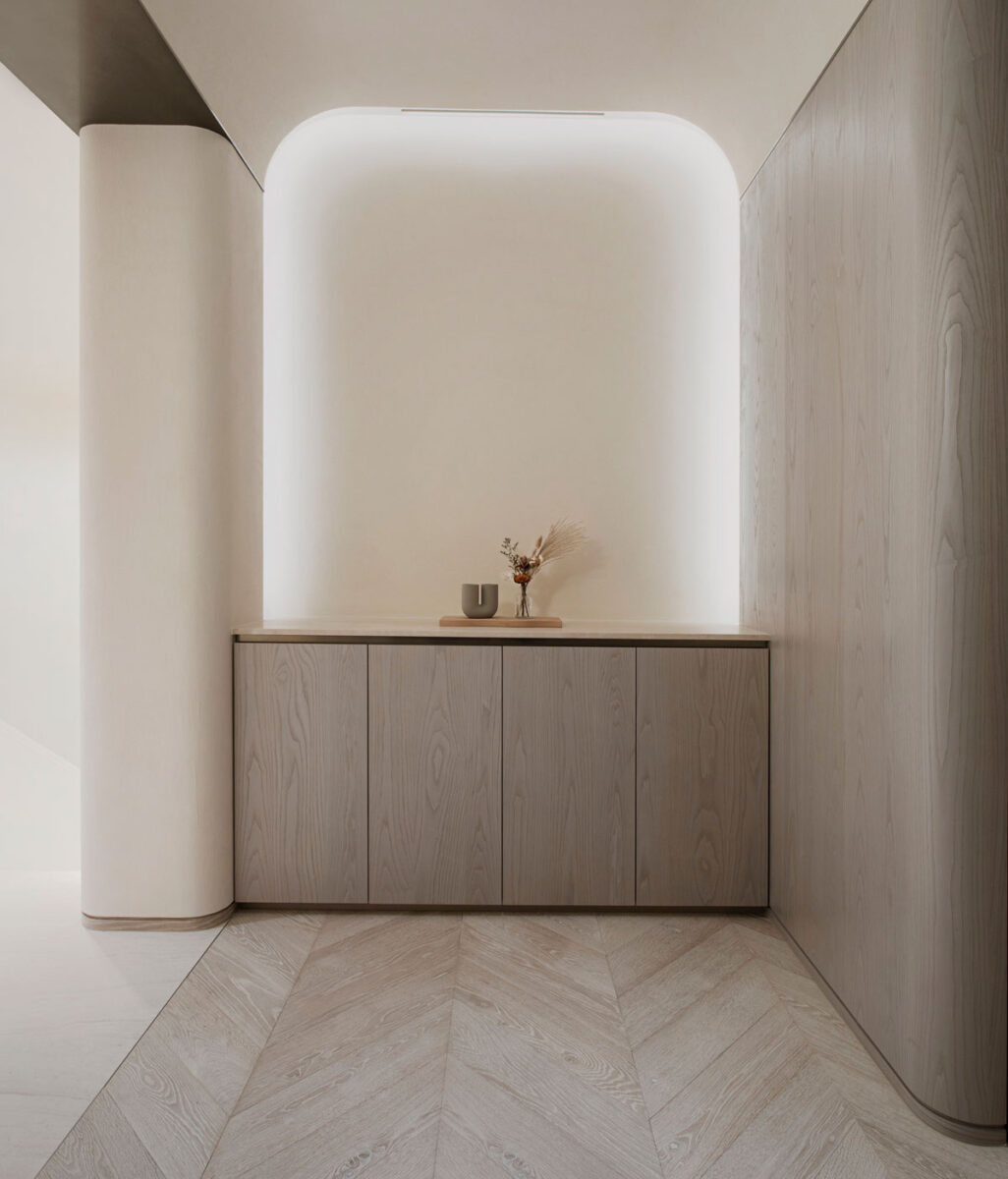
Travertine stone…
forms a serene backdrop, complemented by light-toned materials such as bespoke millwork with expert joinery, integrated storage systems, and variously patterned wood floors. The overall effect is smooth and sandy, echoing the natural warmth and texture of the stone while maintaining a refined, cohesive palette.
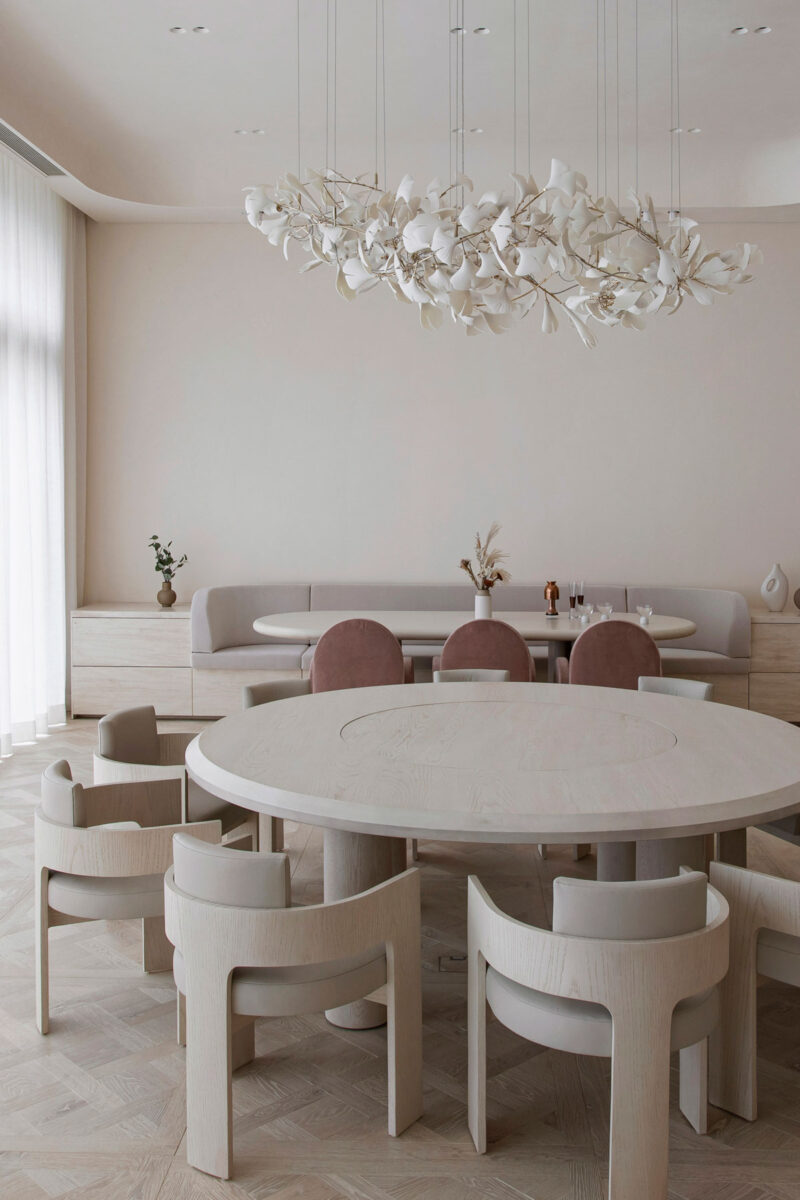
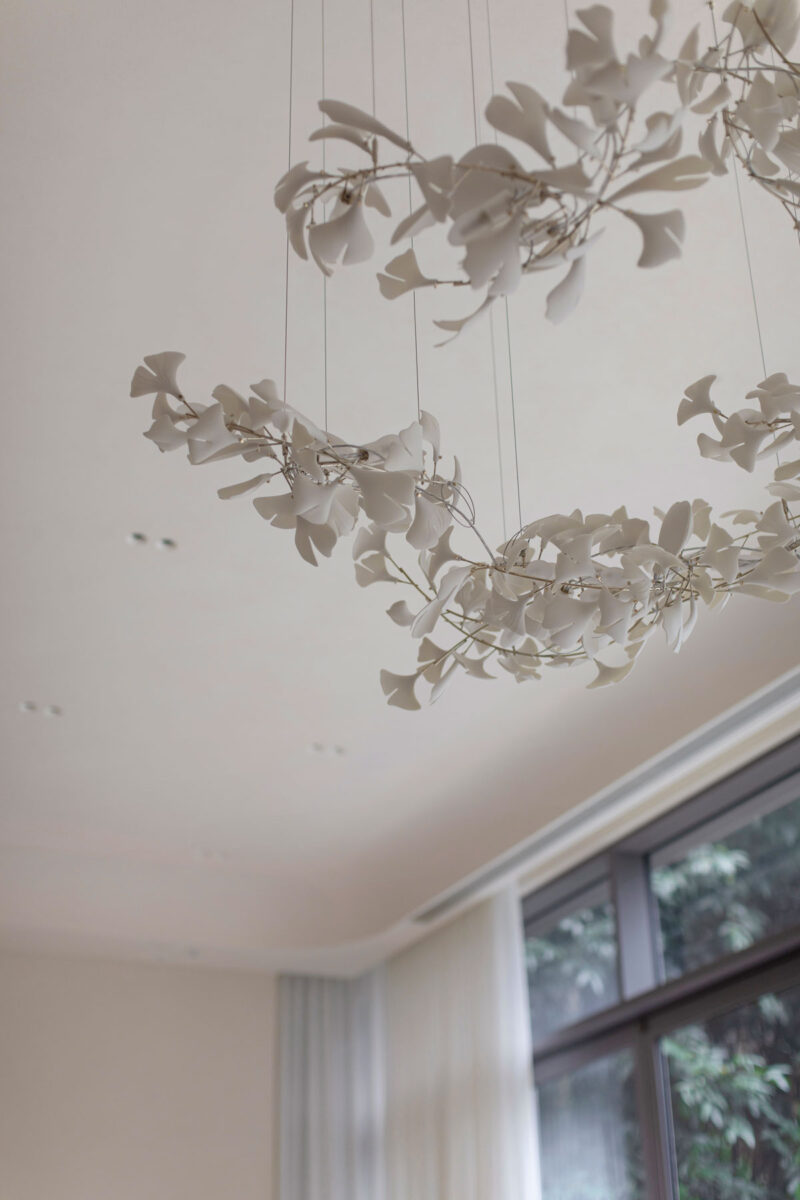
The dining room…
features two seating areas: a casual nook with a bespoke bench-and-table unit, and a large central table surrounded by low-profile, barrel-backed C chairs by Cuff, a Los Angeles–based studio specialising in handmade furniture. Above, a light sculpture by Andrea Braescu illuminates the table. Inspired by the ginkgo tree, each leaf is handcrafted from delicate porcelain and connected to a steel frame.
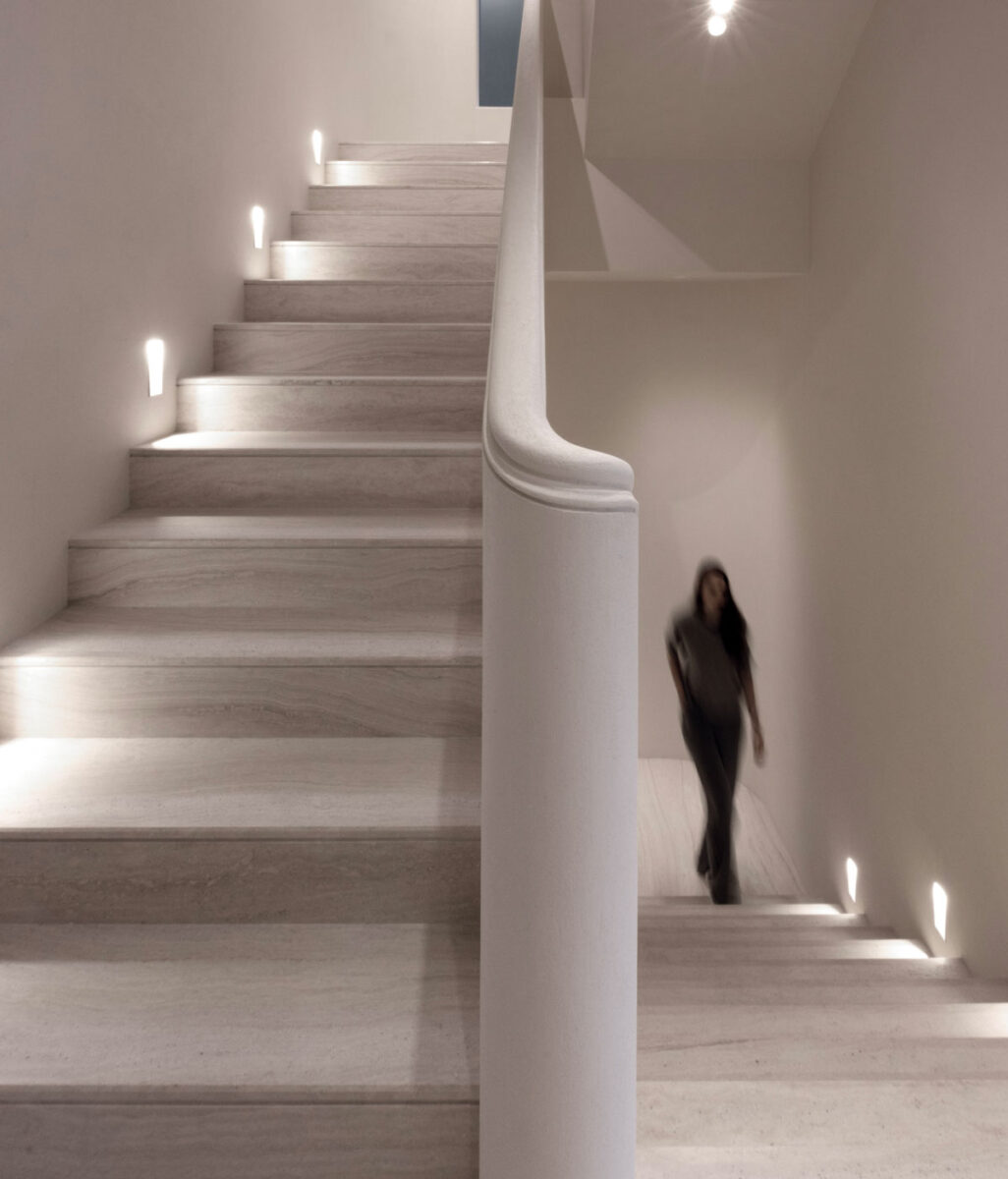
The designers…
have emphasized sculptural form throughout the home, ensuring each piece carries presence and power. Thoughtful hidden lighting softens linearity while enhancing the character of the shapes.
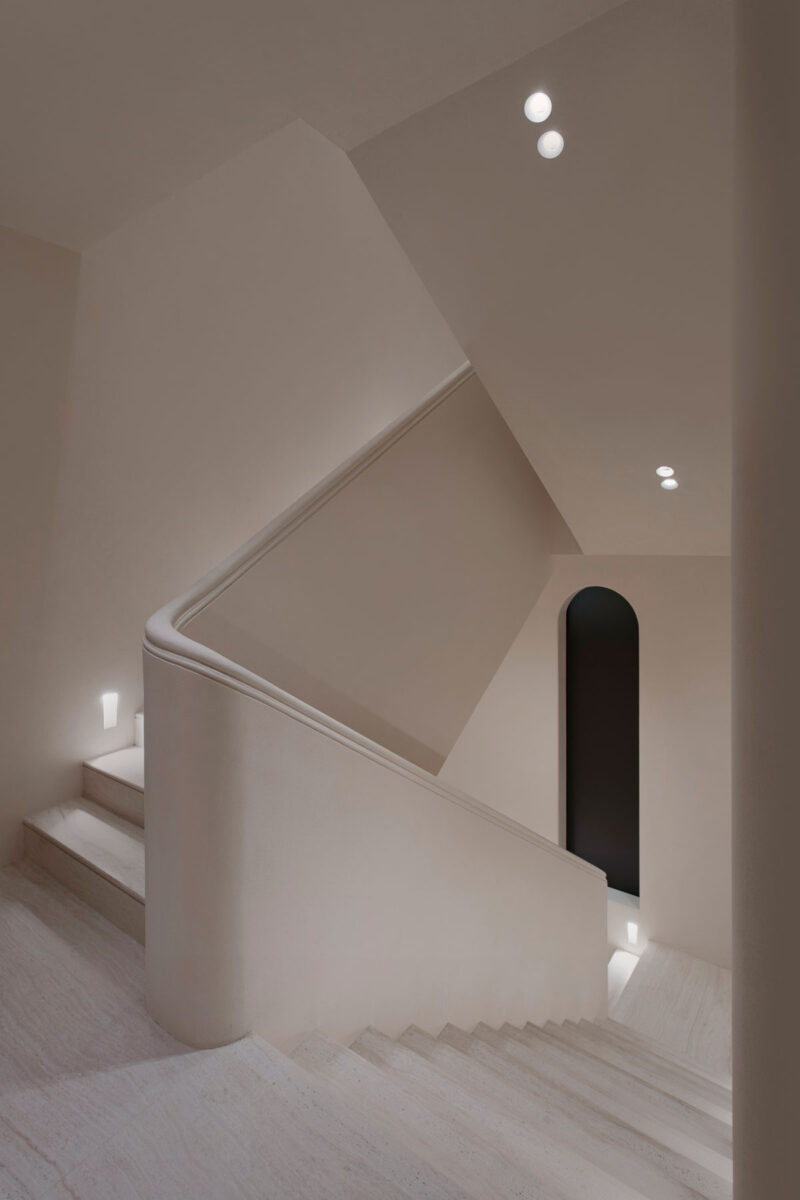
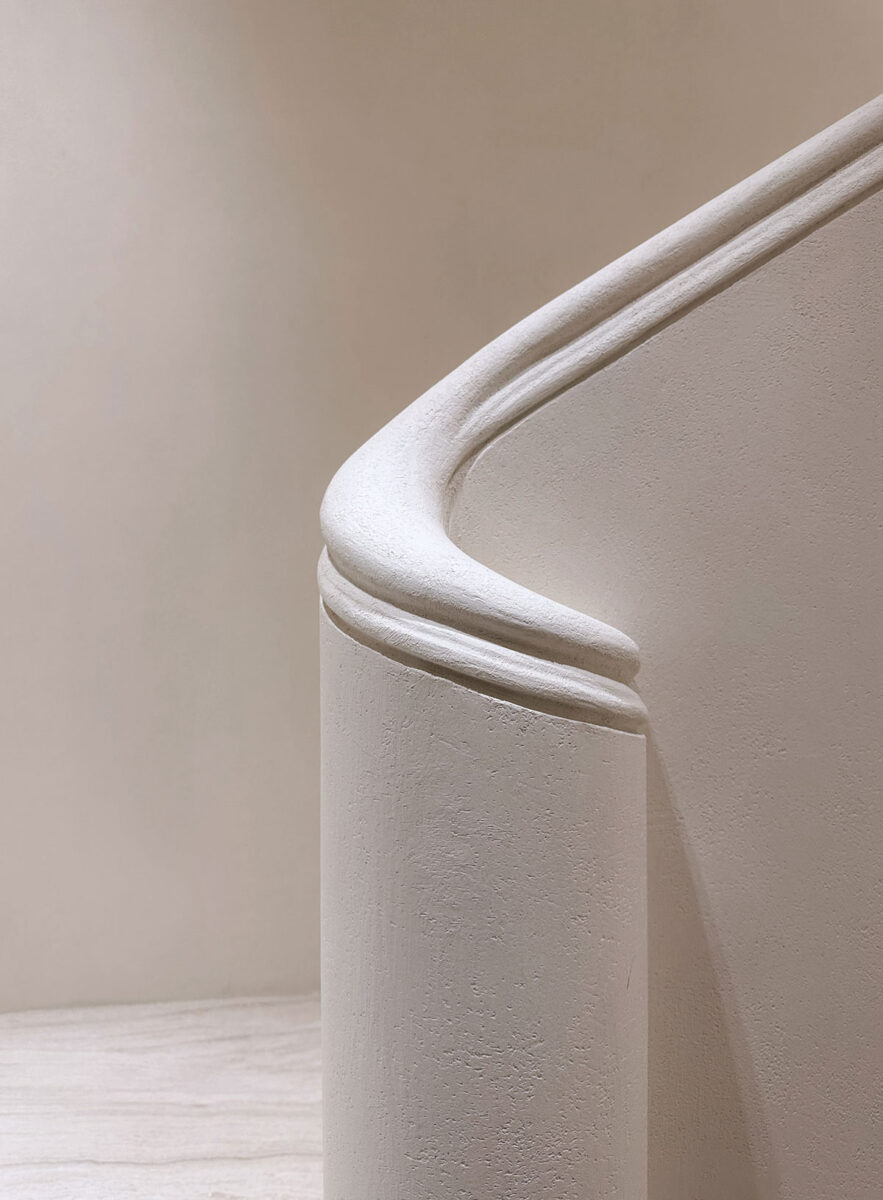
Every corner…
of the home reflects meticulous planning, achieving refined precision and perfect alignment from every angle, as if each view were carefully framed for the camera, creating a compelling cinematic effect.
This is especially evident in the dramatic central staircase, featuring travertine stone treads illuminated by inset lights resembling delicate little bulbs, paired with a painted rough-stone banister. The composition evokes Neoclassical grandeur: clean, ordered, and effortlessly impressive.
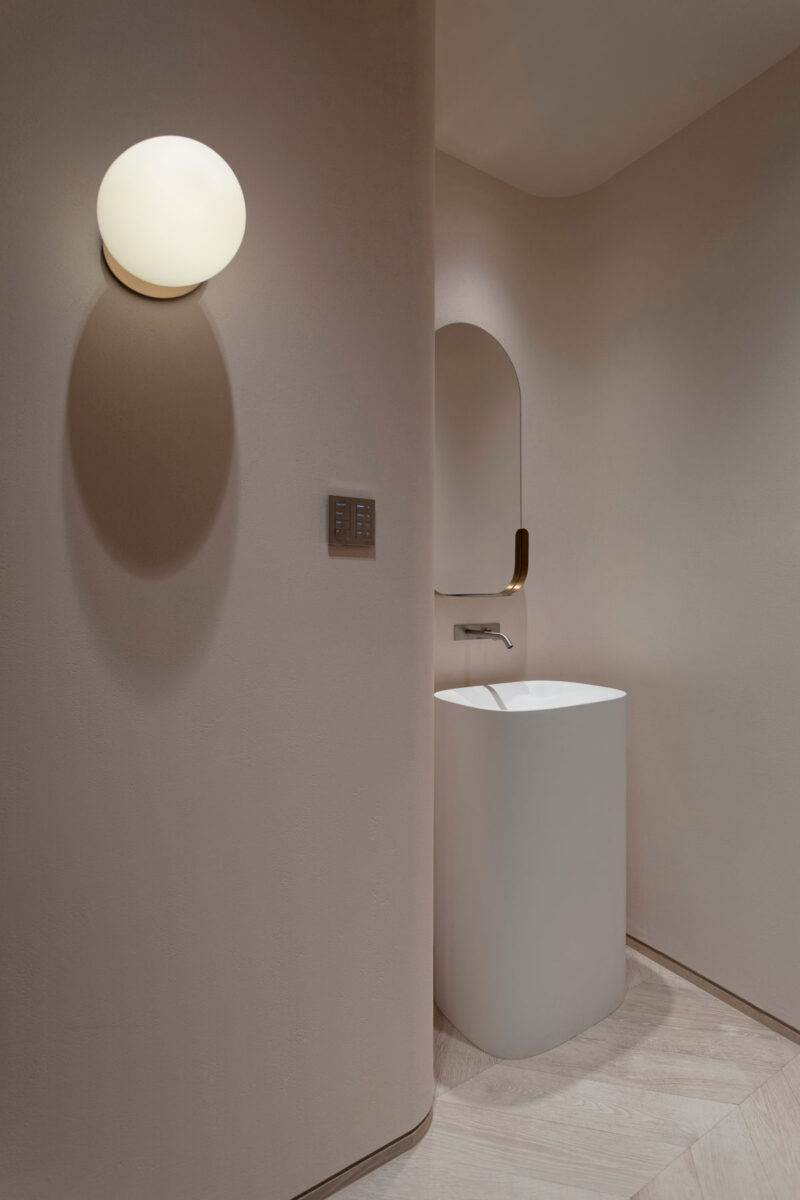
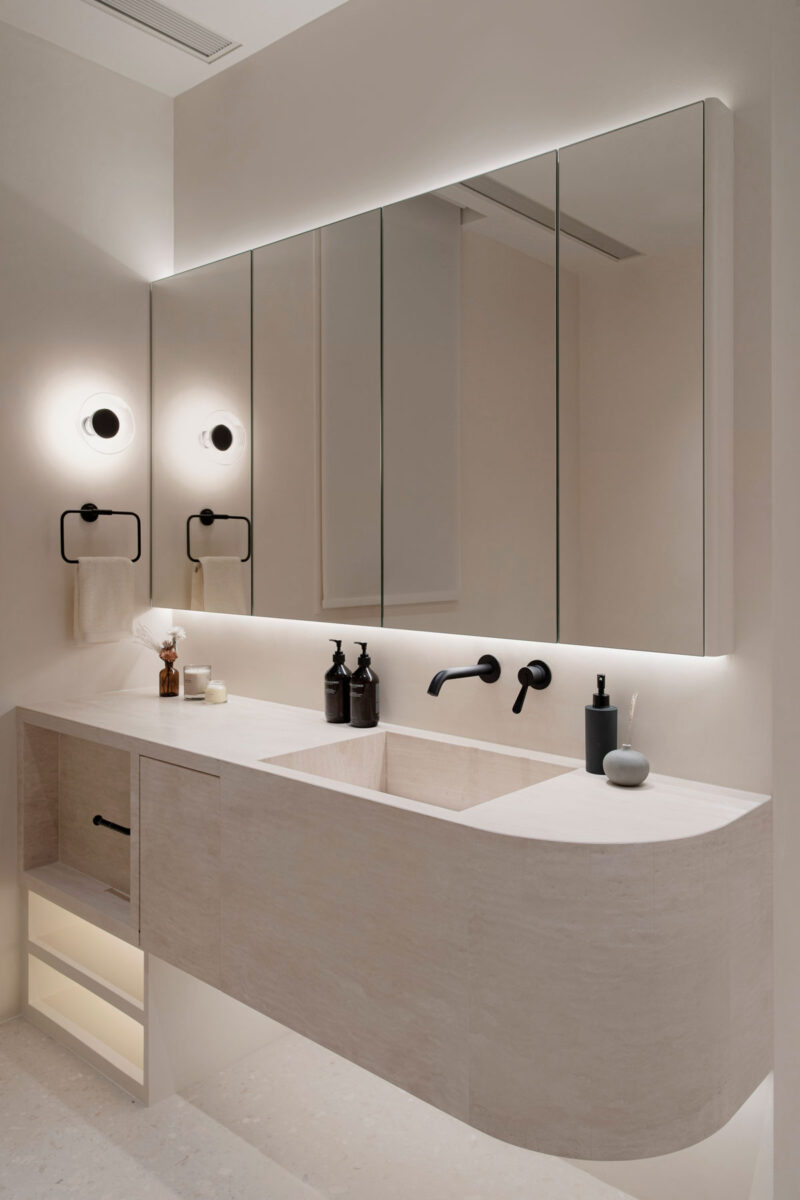
Designed as…
a glamorous blush-pink powder room, the bathroom showcases a high level of customization, featuring functional storage systems that are sleek, easy to maintain, and visually striking. Once again, lighting plays a central role—this time through glowing wall fixtures by Audo Copenhagen and Marset—creating an alluring, atmospheric ambiance.
“The building’s uniqueness lies in its serene location atop a green mountain,” explains Kinugasa-Tsui. “The design blends seamlessly with its surroundings, integrating the vastness of nature with architectural finesse.” In every detail, The Mountain Residence reflects Bean Buro’s signature approach—balancing form and feeling, nature and narrative—to create a home that is as emotionally resonant as it is visually striking.
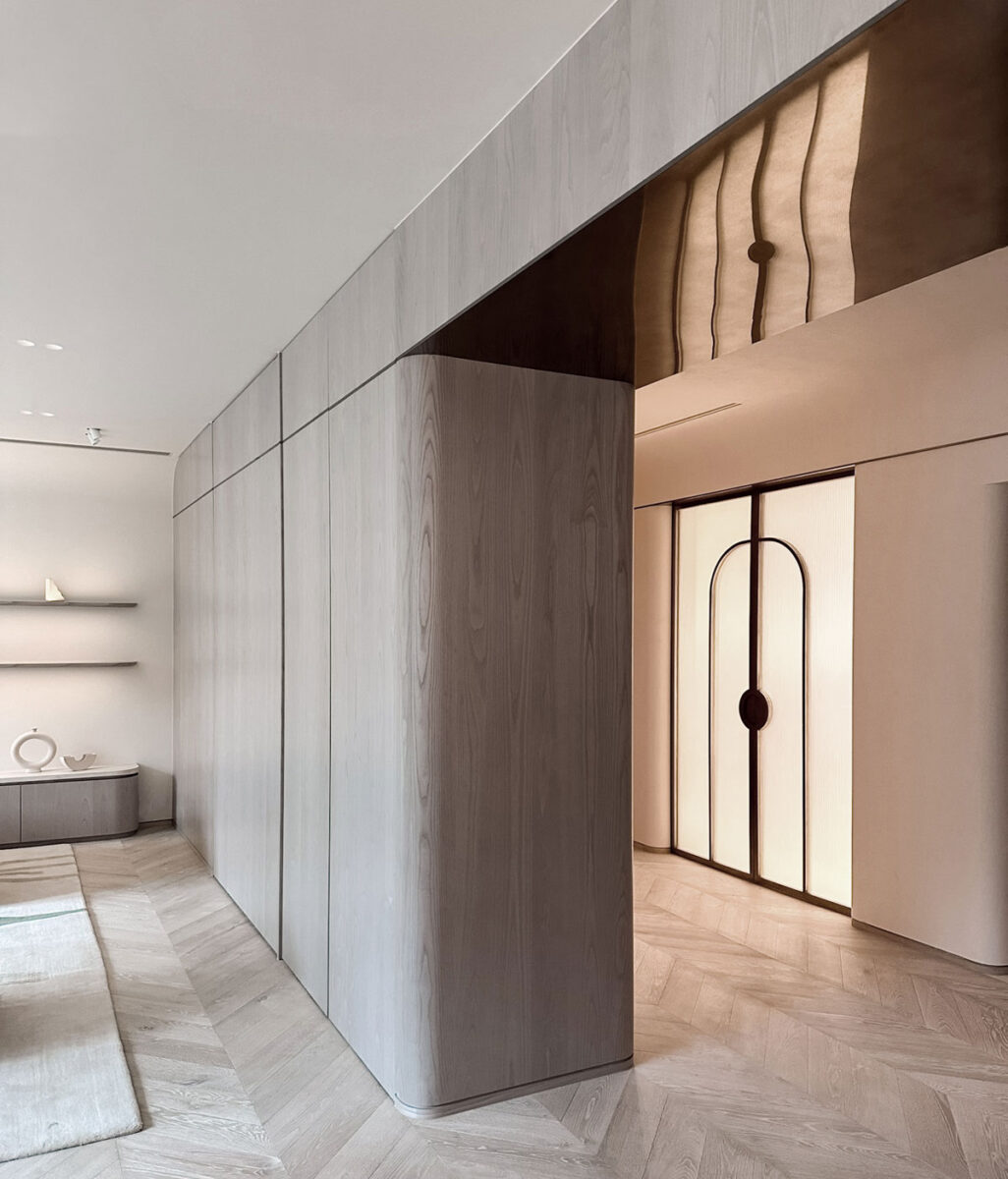
Tap the look…

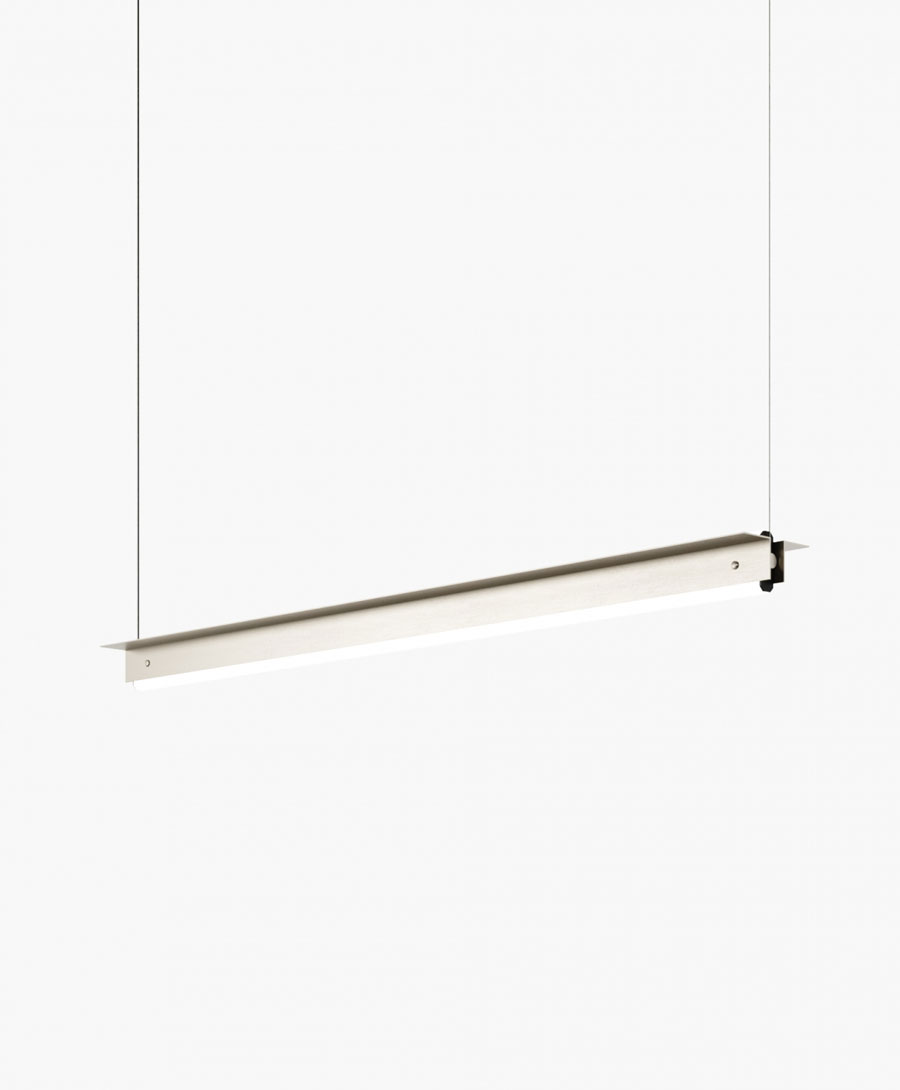
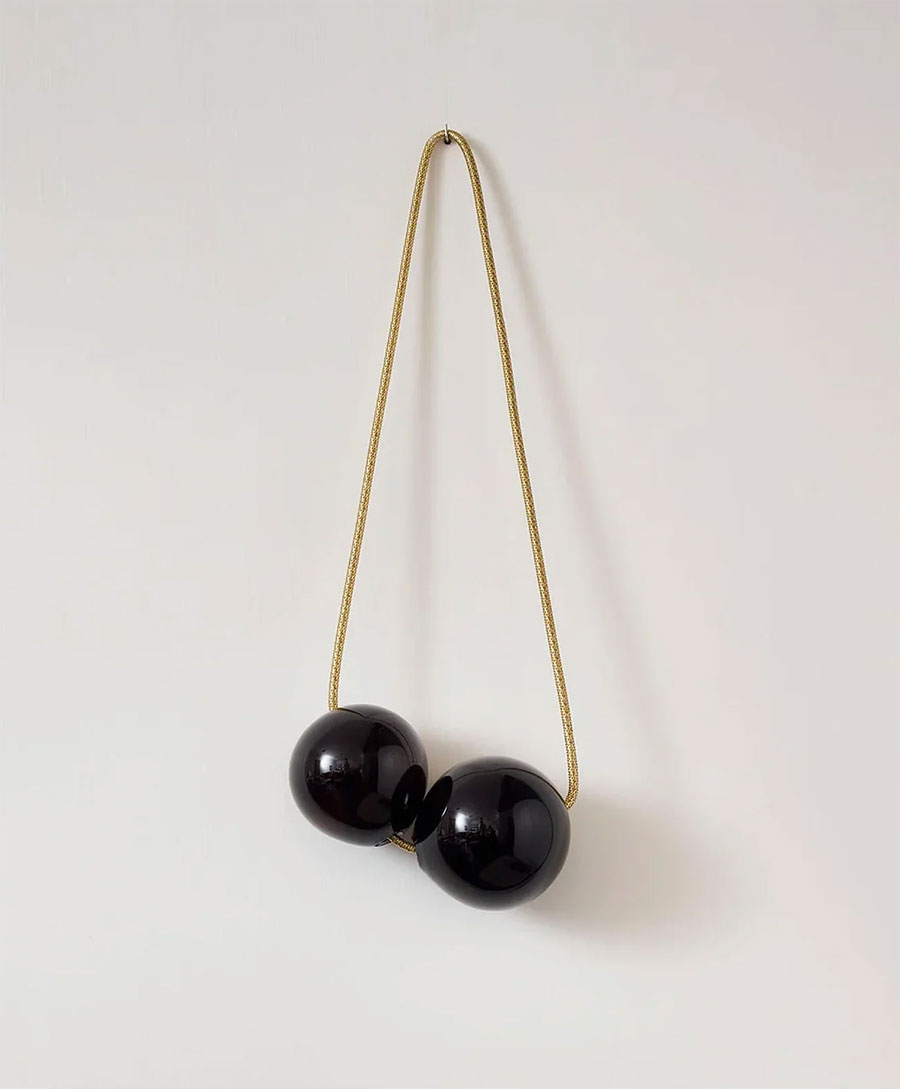
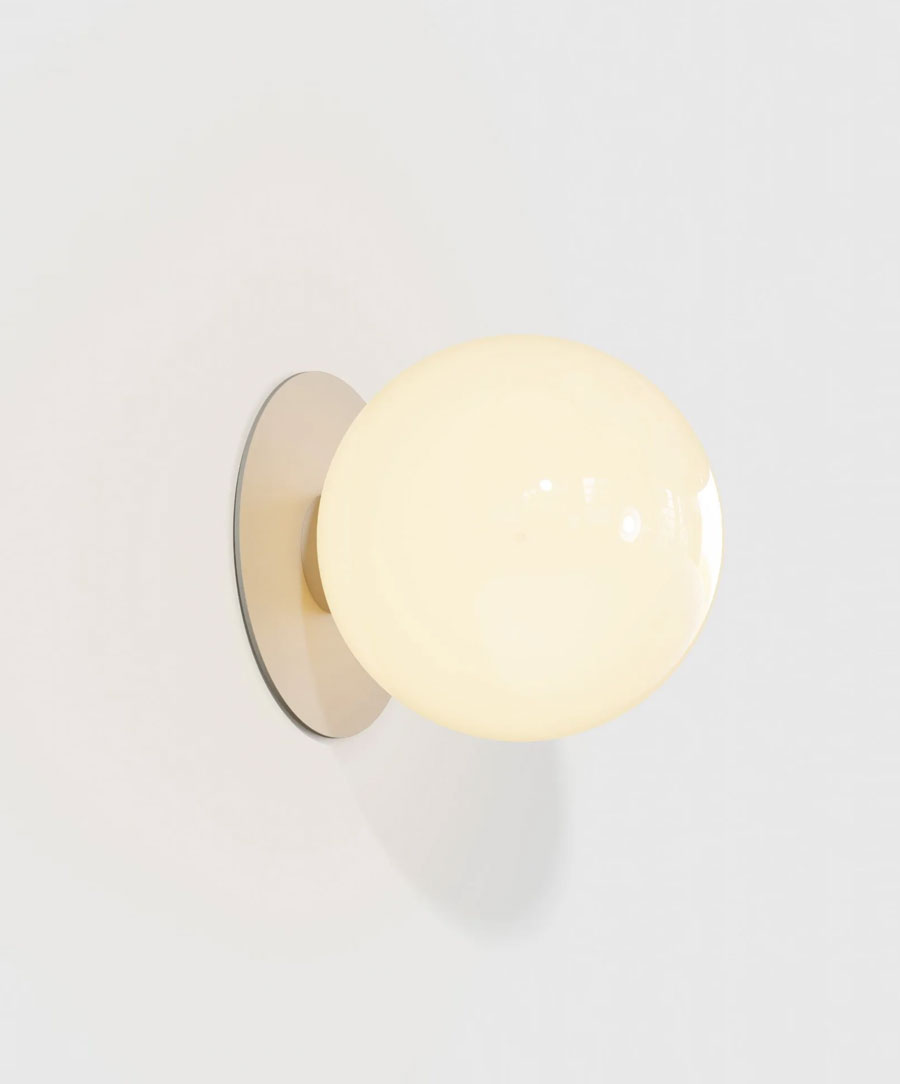
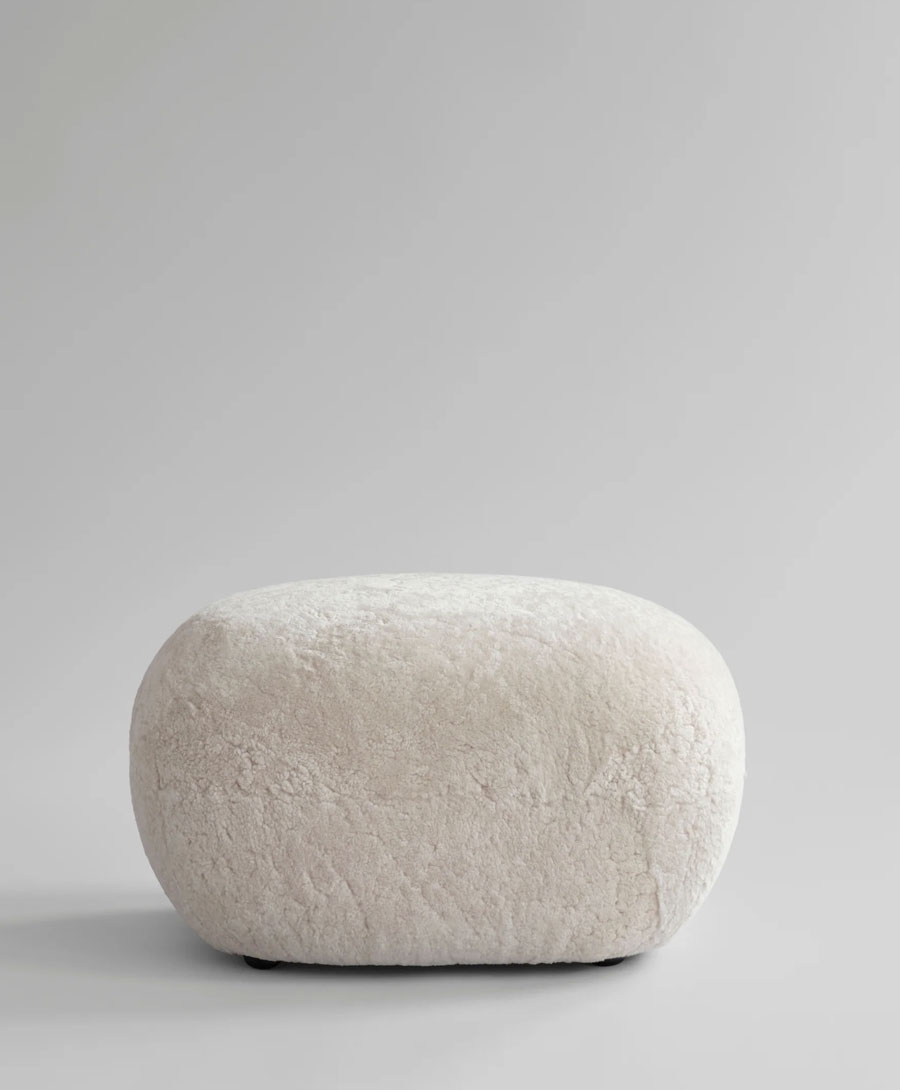
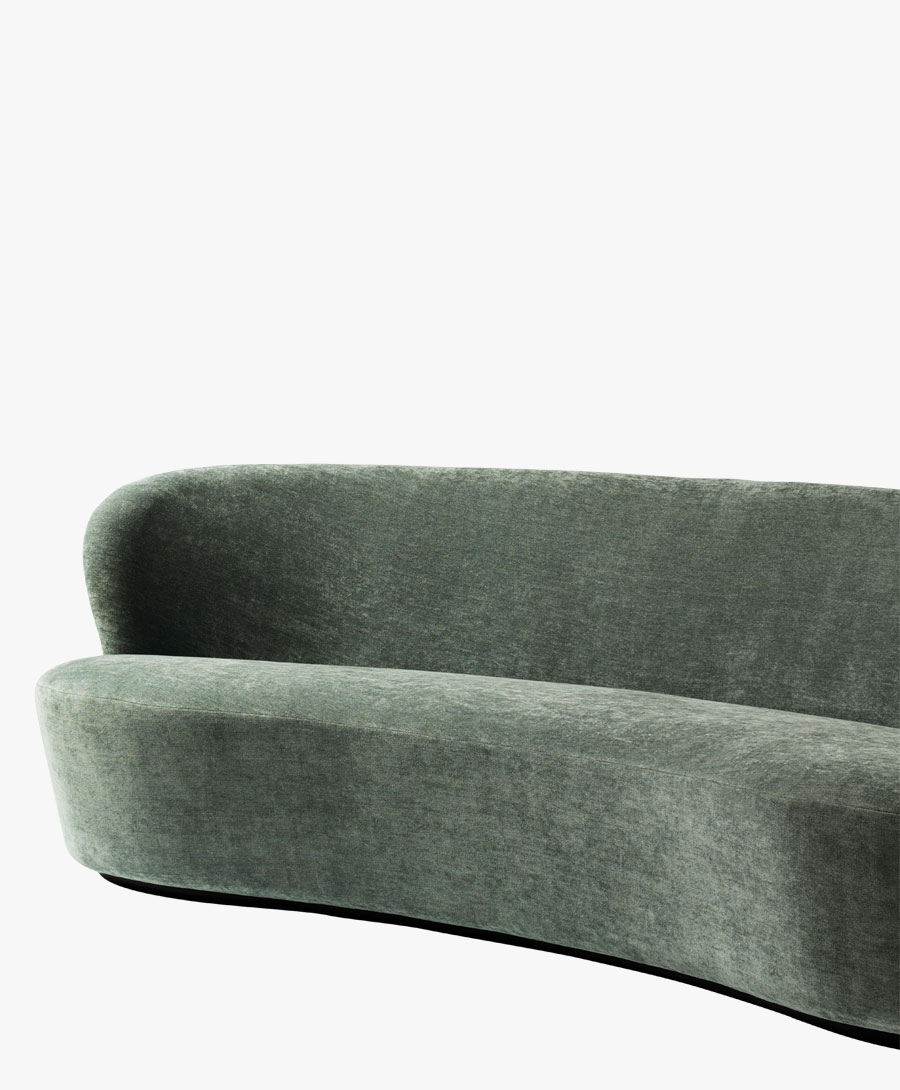
Design: Bean Buro
Photography: Bean Buro, The Light Particles



