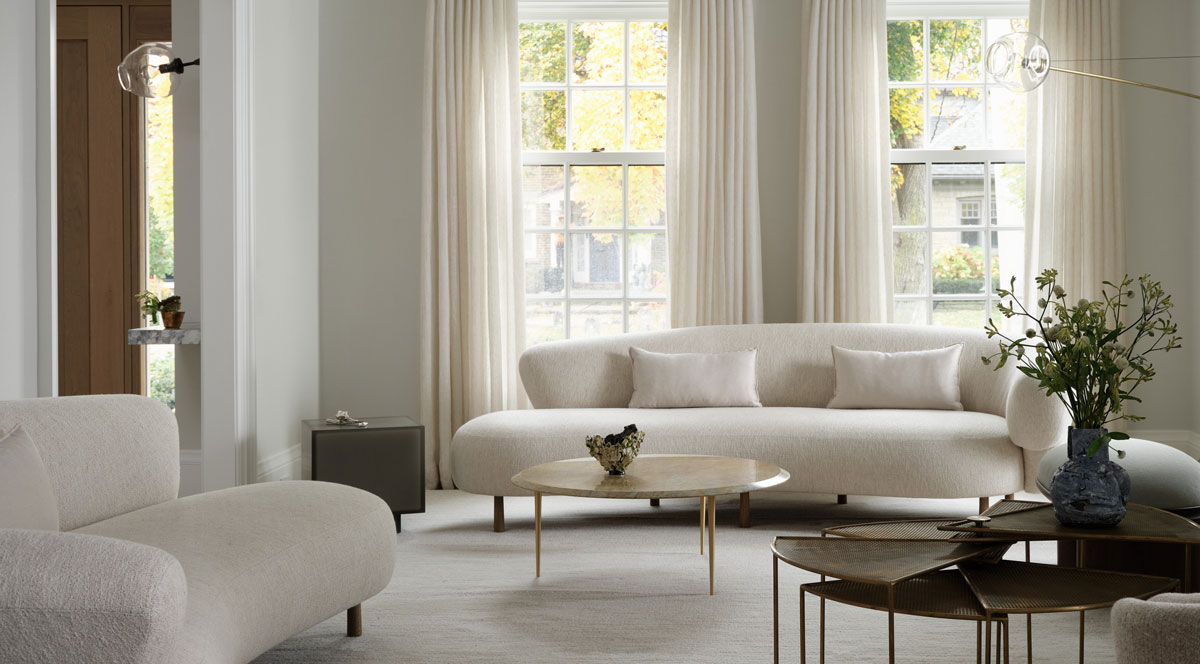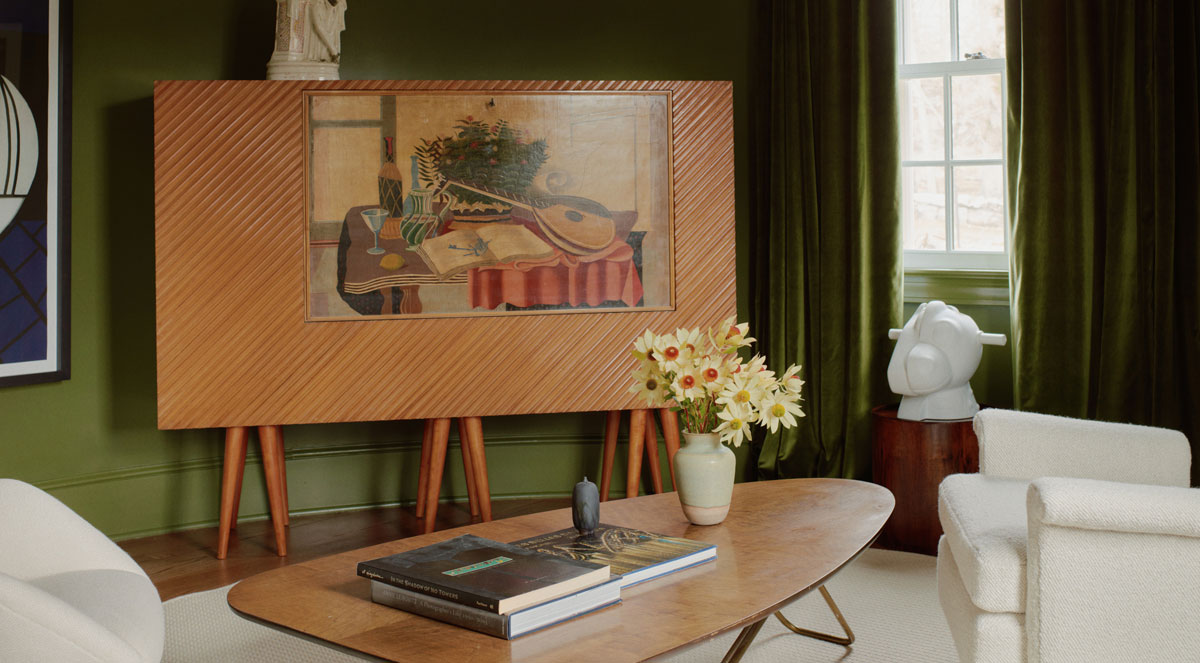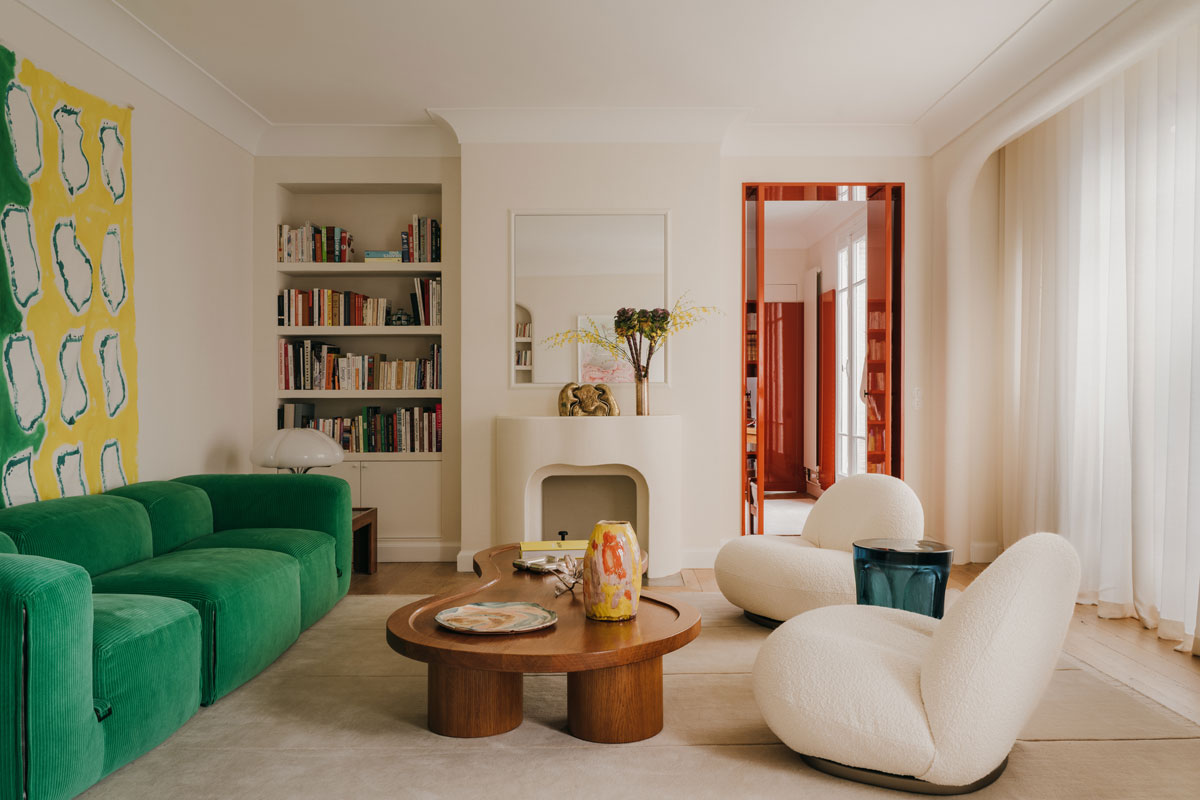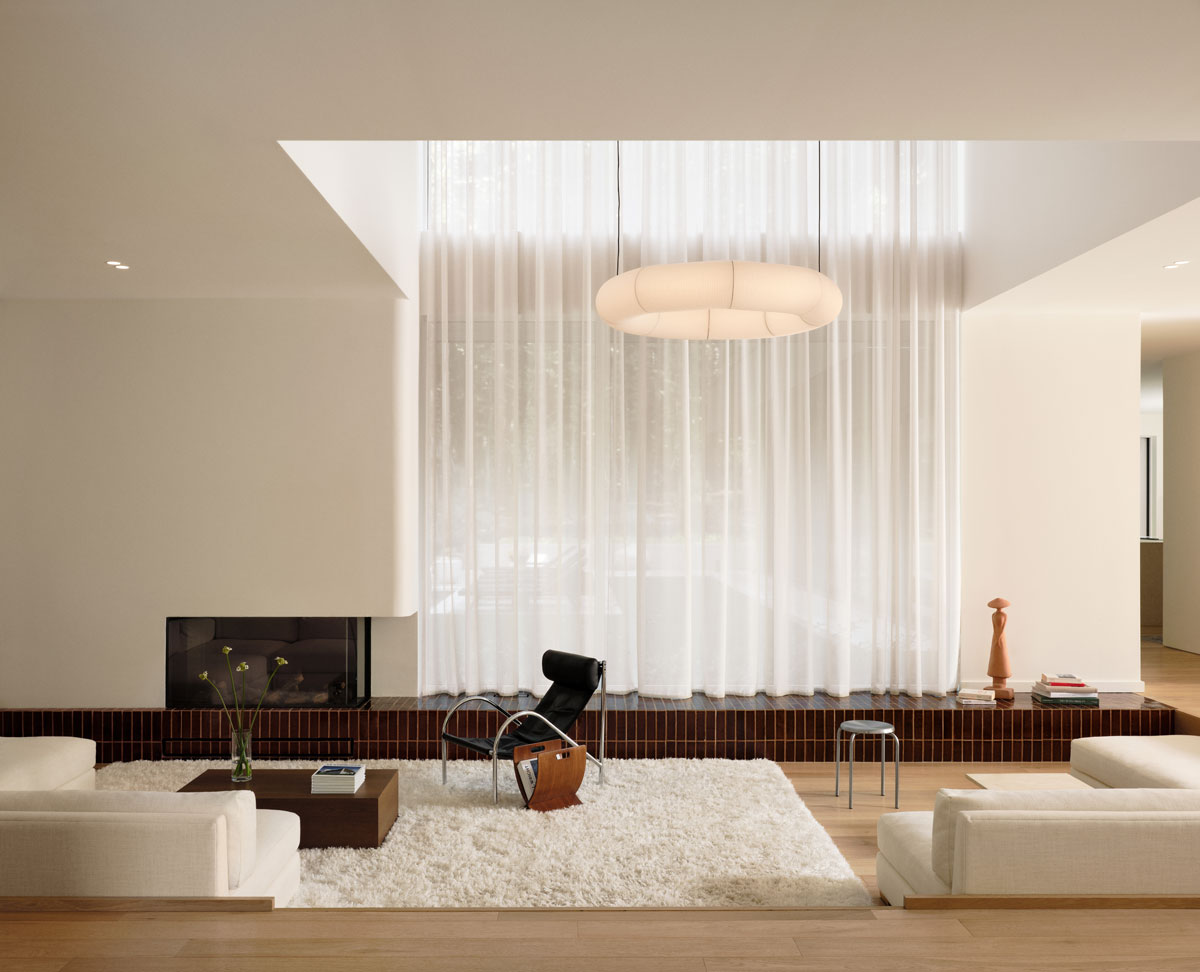
Tucked into…
the natural rise of Mount Saint-Bruno, Quebec, this house—christened ‘Montpellier II’—does not seek to dominate its surroundings; instead, it finds its place within the landscape with a quiet, almost meditative presence. Designed by local studio Vives St-Laurent, the building’s form unfolds gently over three levels, embracing the slope’s undulating structure and blending seamlessly with the terrain. The garden level, anchored in the earth and ‘set’ within the slope, creates a sense of clean-lined coziness, surrounded by forest rich in native species, including sugar maple, yellow birch, and eastern white pine.
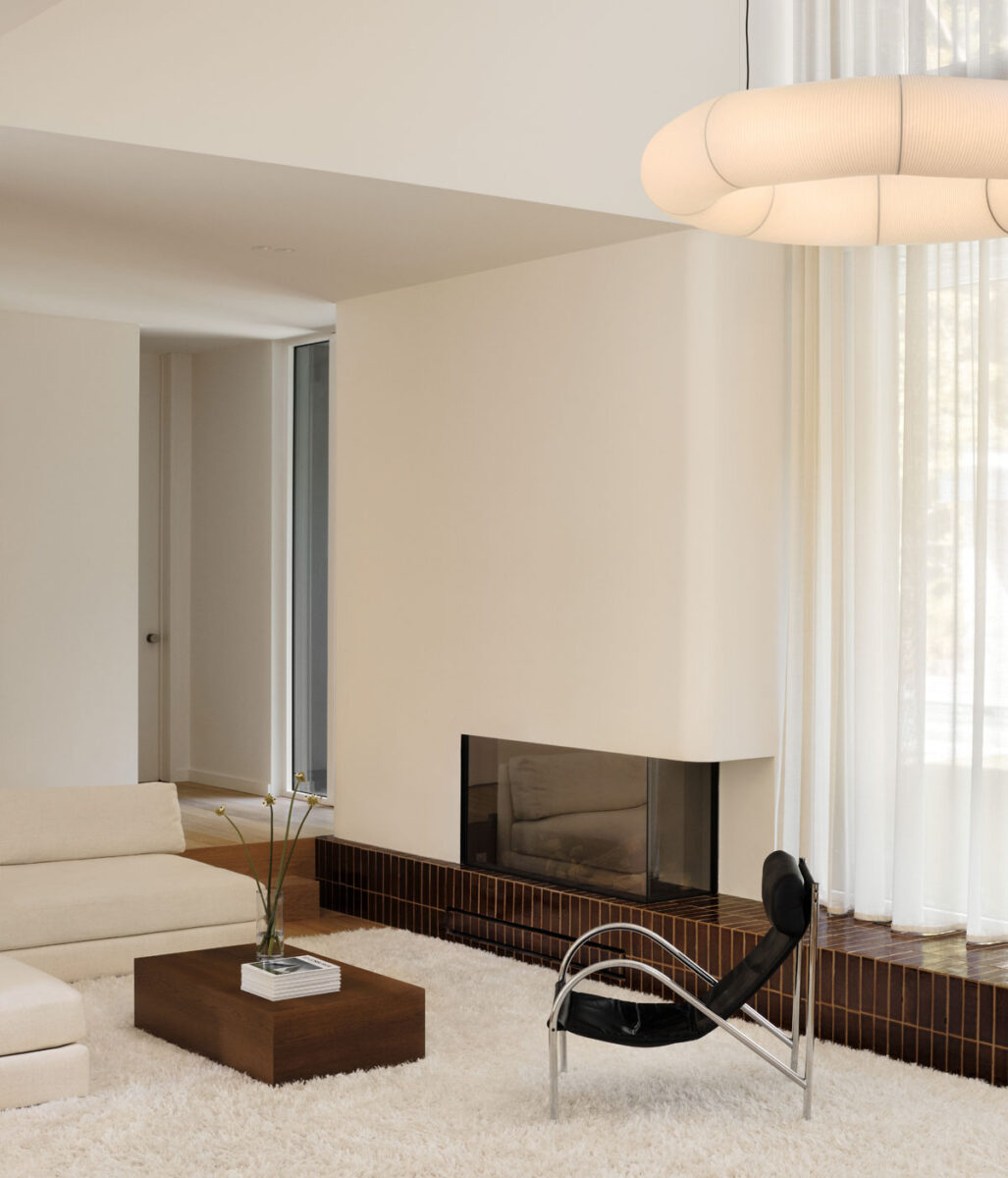
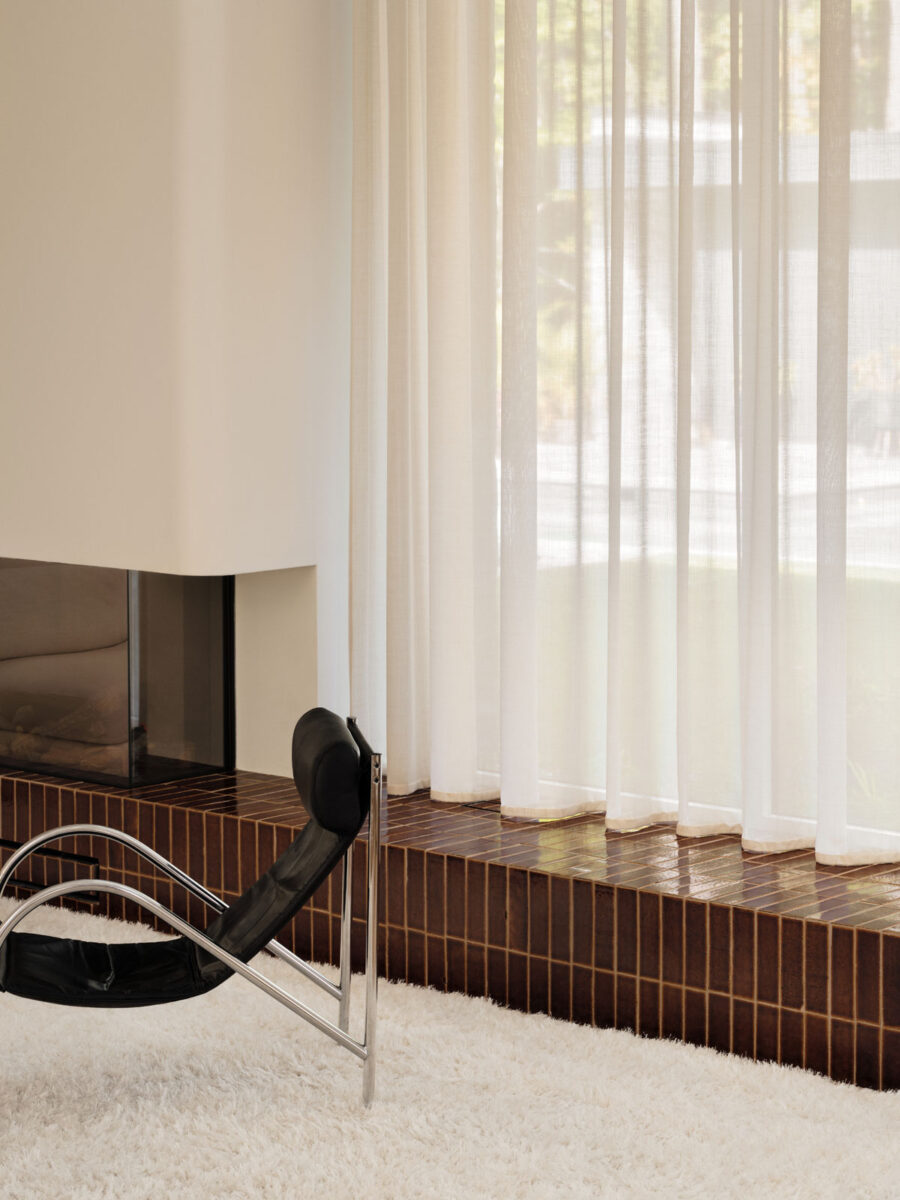
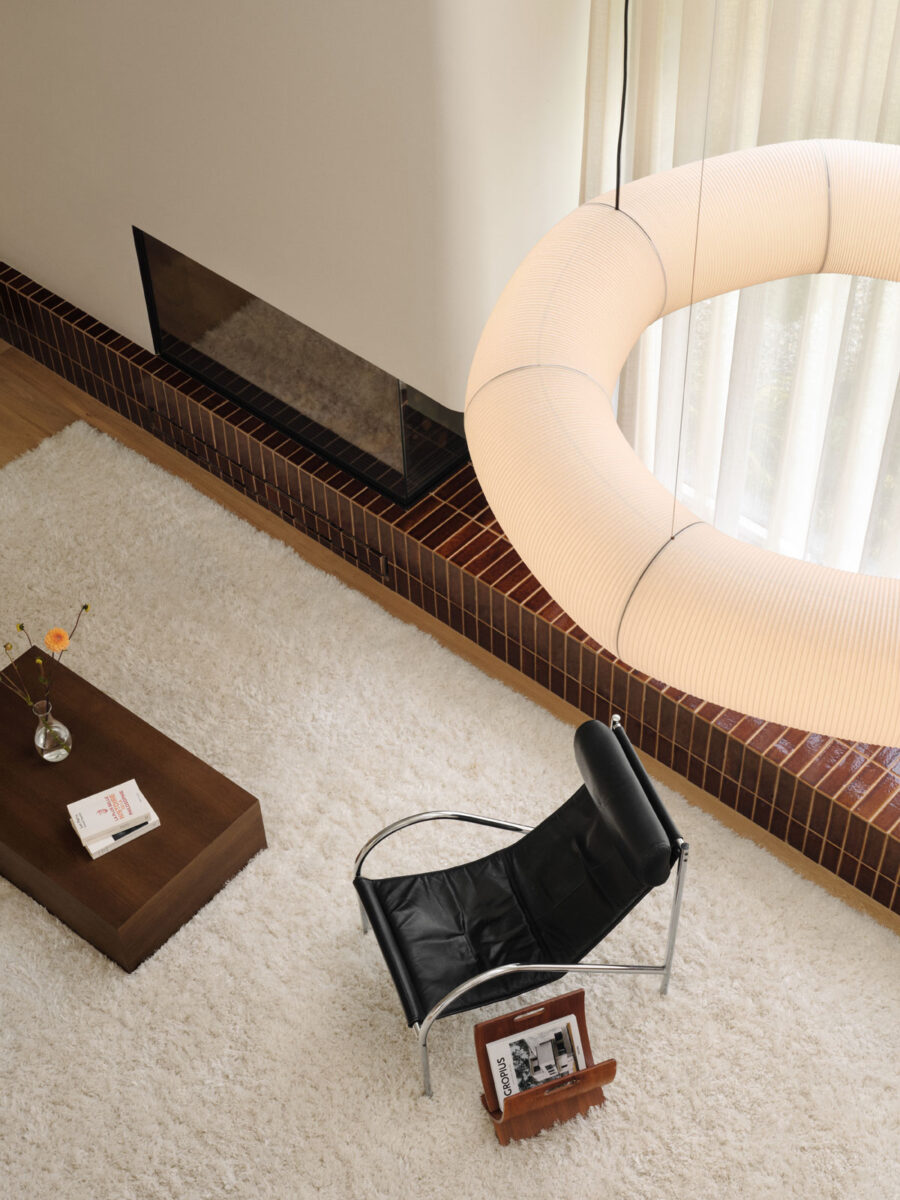
Inside…
the architecture is imbued with subtle mid-century references, featuring a sunken living area and strong horizontal lines balanced by a sense of refined exclusivity and sweeping volumes that command attention. A carefully selected palette of white oak, veined stone, and terracotta ceramics defines the interiors, their rich textures and warm tones casting a soft glow across the open spaces. Each material is chosen not only for its beauty but also for its ability to engage with light and space, subtly shaping the home’s airy atmosphere.
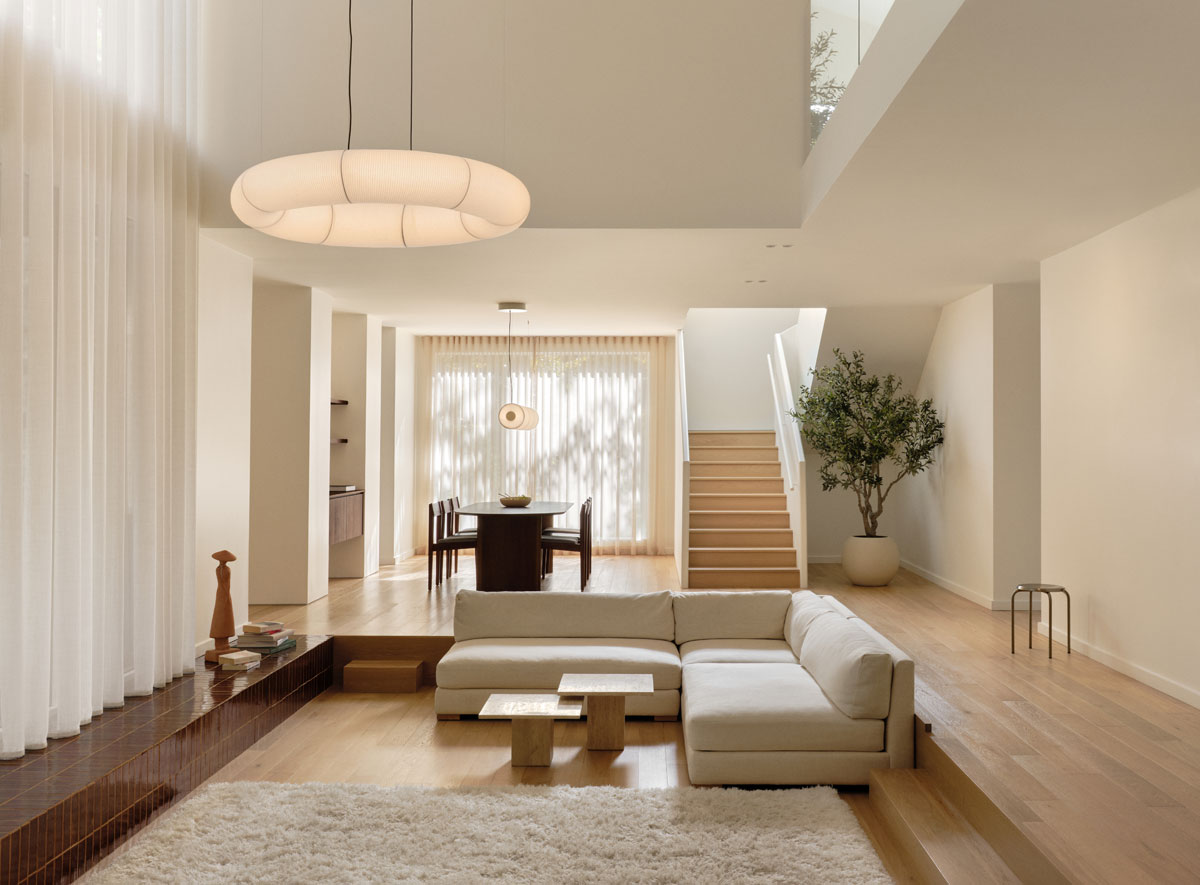
The lounge…
is a dramatic space where openness adds a sense of gravitas, lending weight and depth to the room. The focal point is a dual-level ceiling that allows natural light to flood in, creating an atrium-like effect. Long, gossamer curtains cascade down, gently sweeping over a raised level of terracotta tiles imported from California, forming an ultra-minimal yet sculptural fireplace. Above, a halo-style Tekio pendant light by Antony Dickens for Santa + Cole, crafted from Japanese washi paper, creates a soft glow. The furniture—comprising cream modular sofas, a dark, low-set wooden coffee table, and a classic black leather armchair—is arranged to highlight the cubic ‘inside courtyard’ ambiance of the lounge. From this sunken area, an open dining nook rises, where a simple dark wood table and matching chairs serve as a striking contrast against the natural white oak floors.
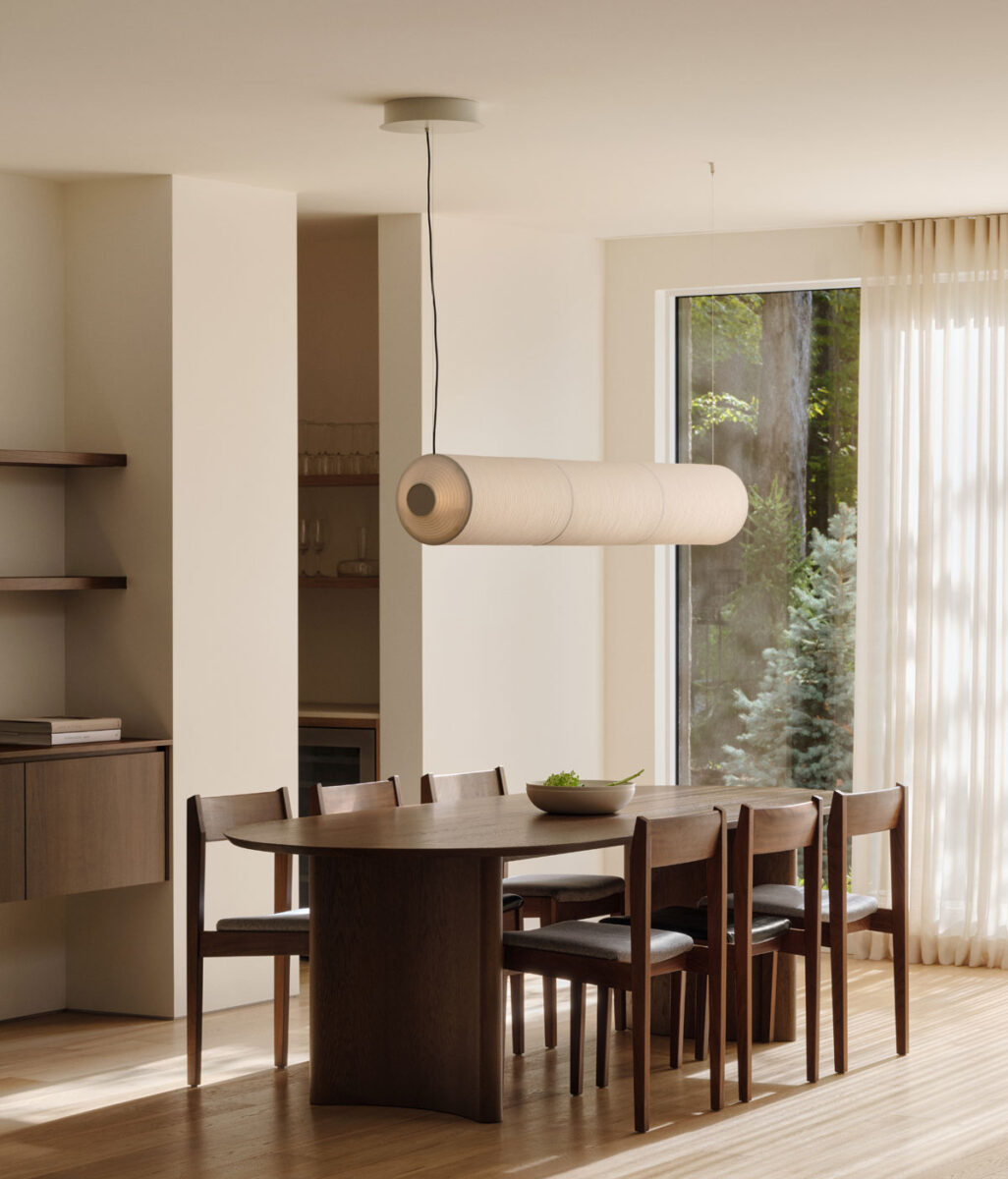
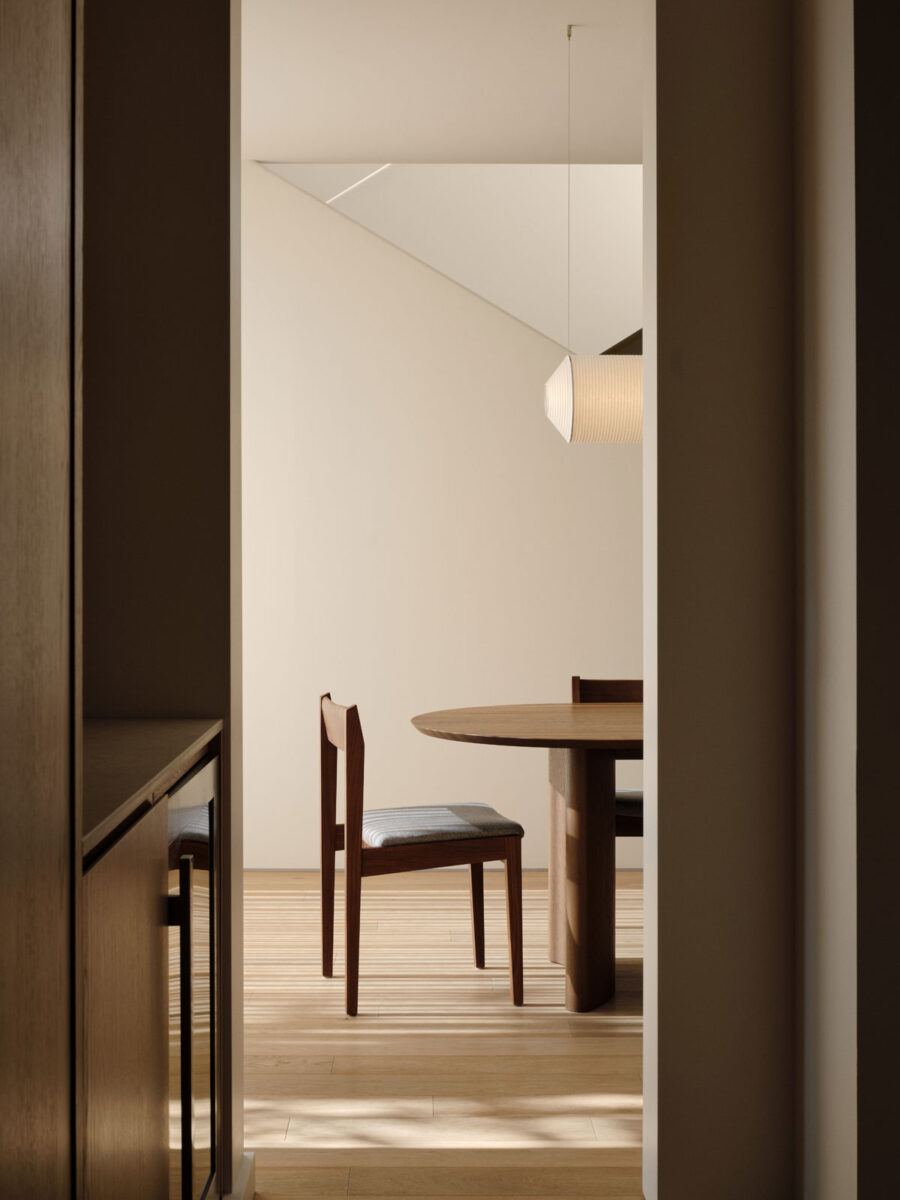
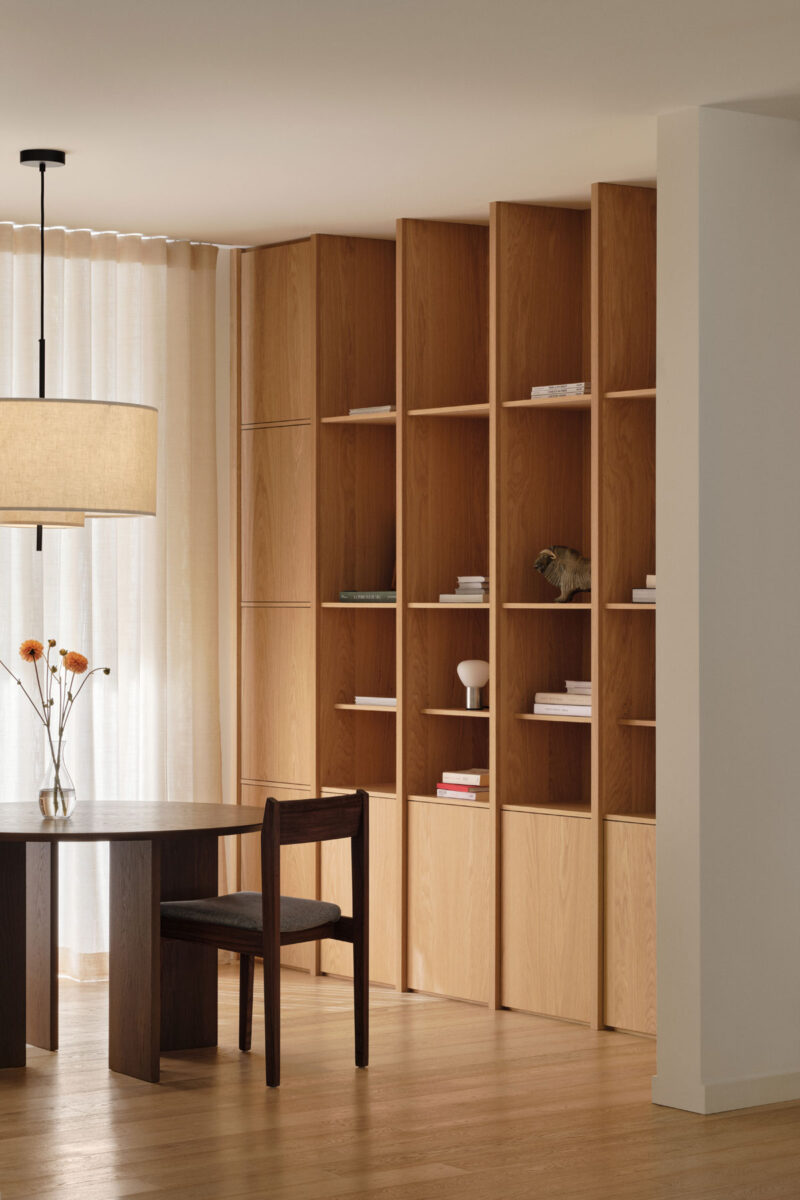
“The work…
explores the integration of clean volumes and timeless materials, in dialogue with the surrounding natural environment,” explain Laurence Ouimet-Vives and Lysanne St-Laurent, the female founders who launched Vives St-Laurent in 2018. Their experience with high-end boutiques and commercial projects has informed their residential interiors, particularly when it comes to promoting what they call “fluid circulation” using “sober materials that evolve over time.”
Symmetry and cohesion are equally important to the duo: leading off from the lounge is a small study that mirrors the dining area’s aesthetic, featuring lighting by Santa & Cole, a dark wooden round table crafted by Québécois artisans Essai Mobilier, and bespoke cabinetry by Montreal-based Atelier Notre-Dame.
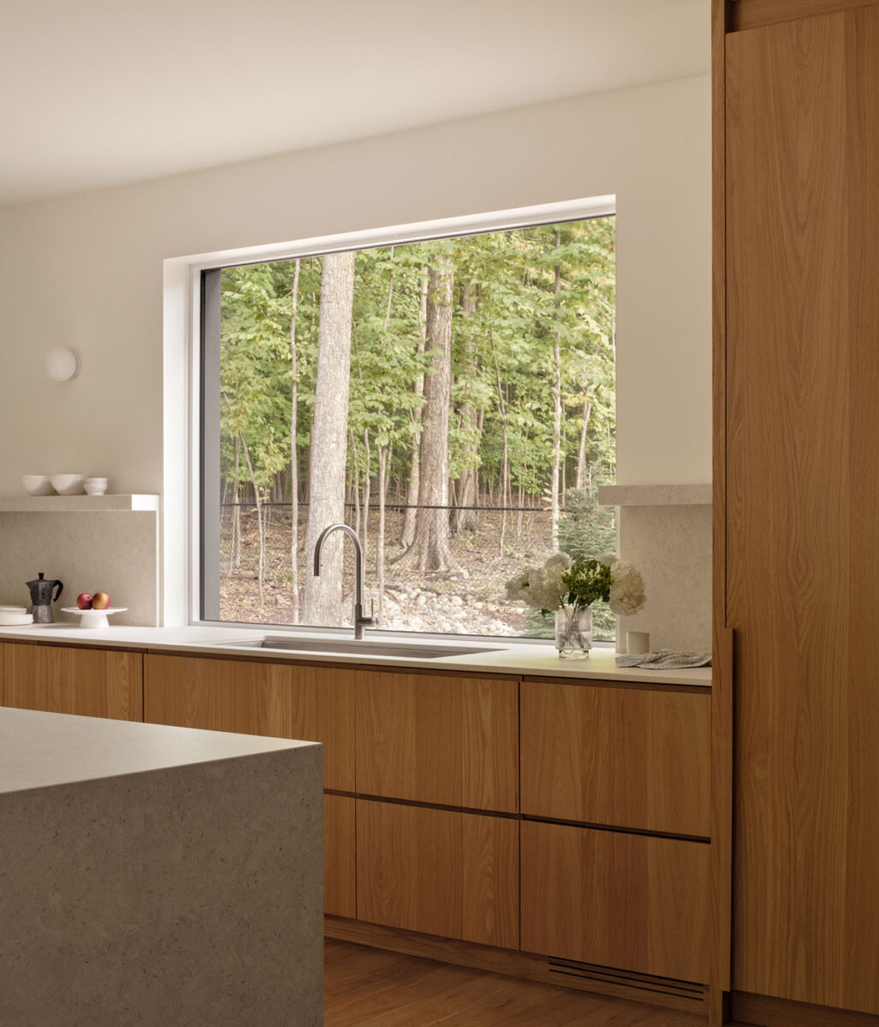
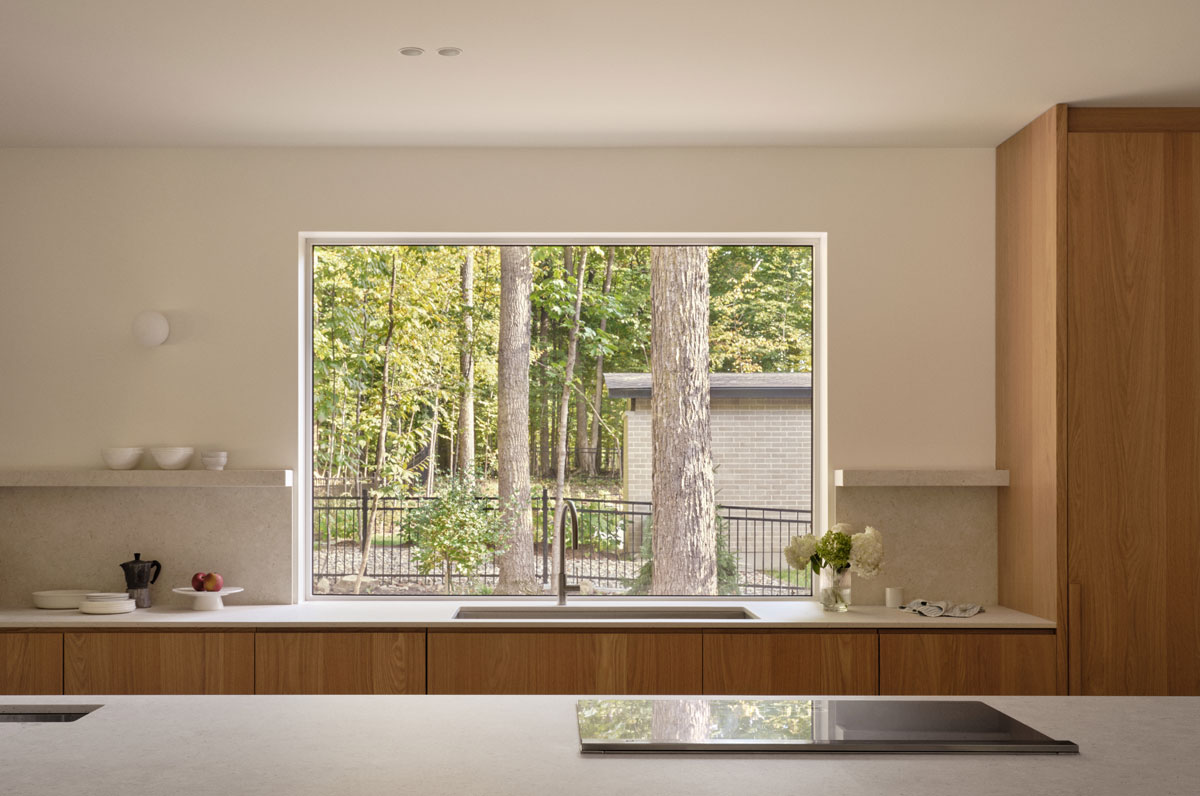
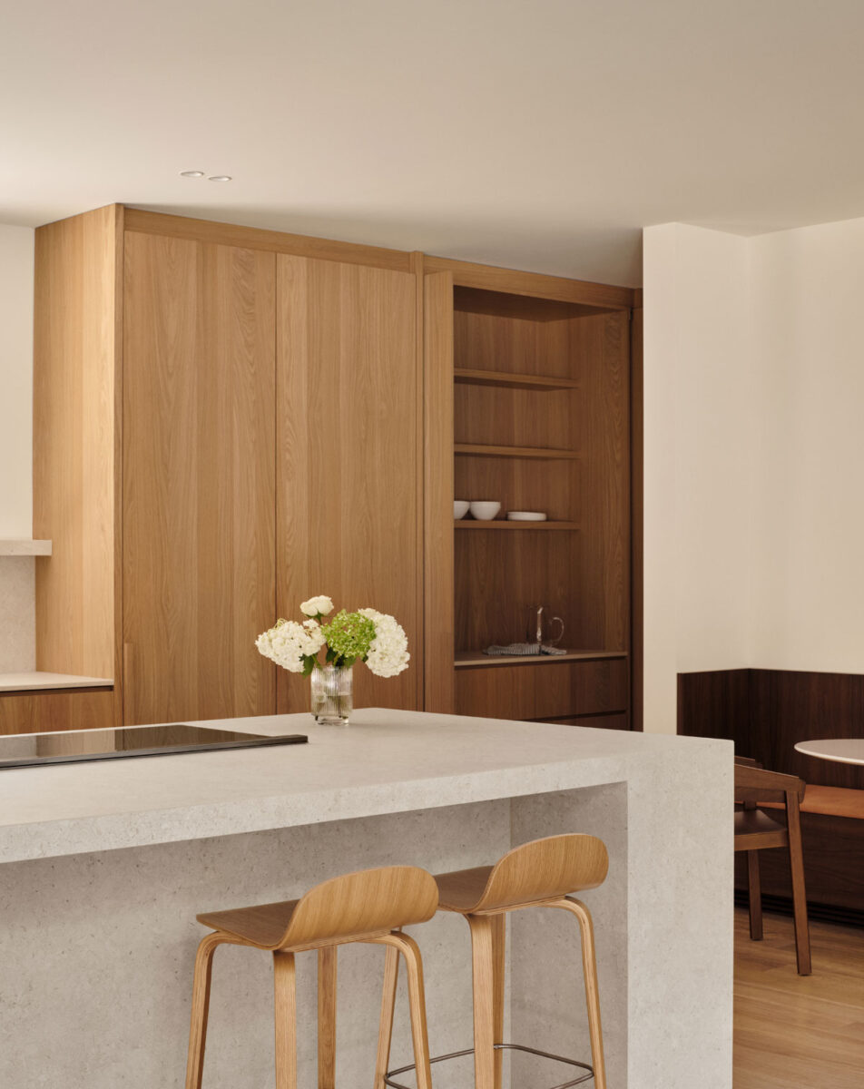
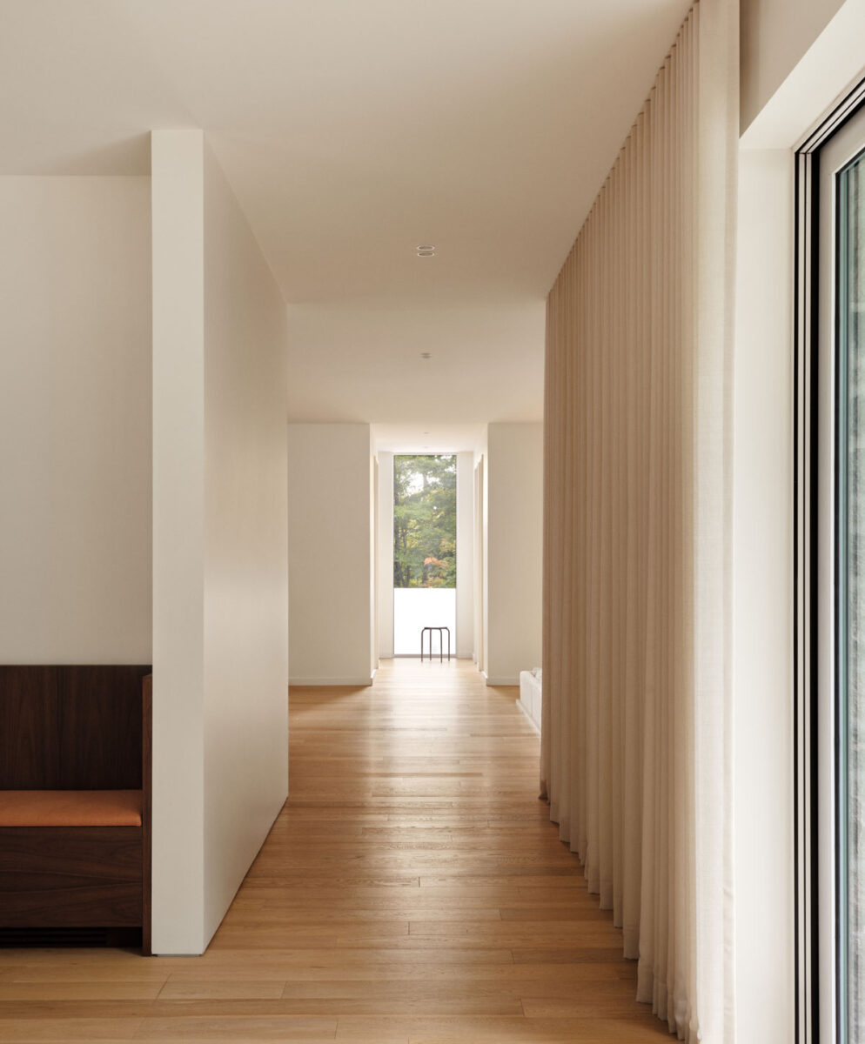
Adjacent to…
the dining room is a minimalist kitchen where functionality seamlessly transforms into an artful expression of form. Appliances are concealed behind discreet sliding doors, maintaining a clean simplicity while ensuring every element serves its purpose.
Defined by quiet elegance, a hidden pantry and integrated dining bench subtly emphasize order and linearity. With every element carefully tucked away, the softly mottled stone island emerges as the room’s striking centerpiece.
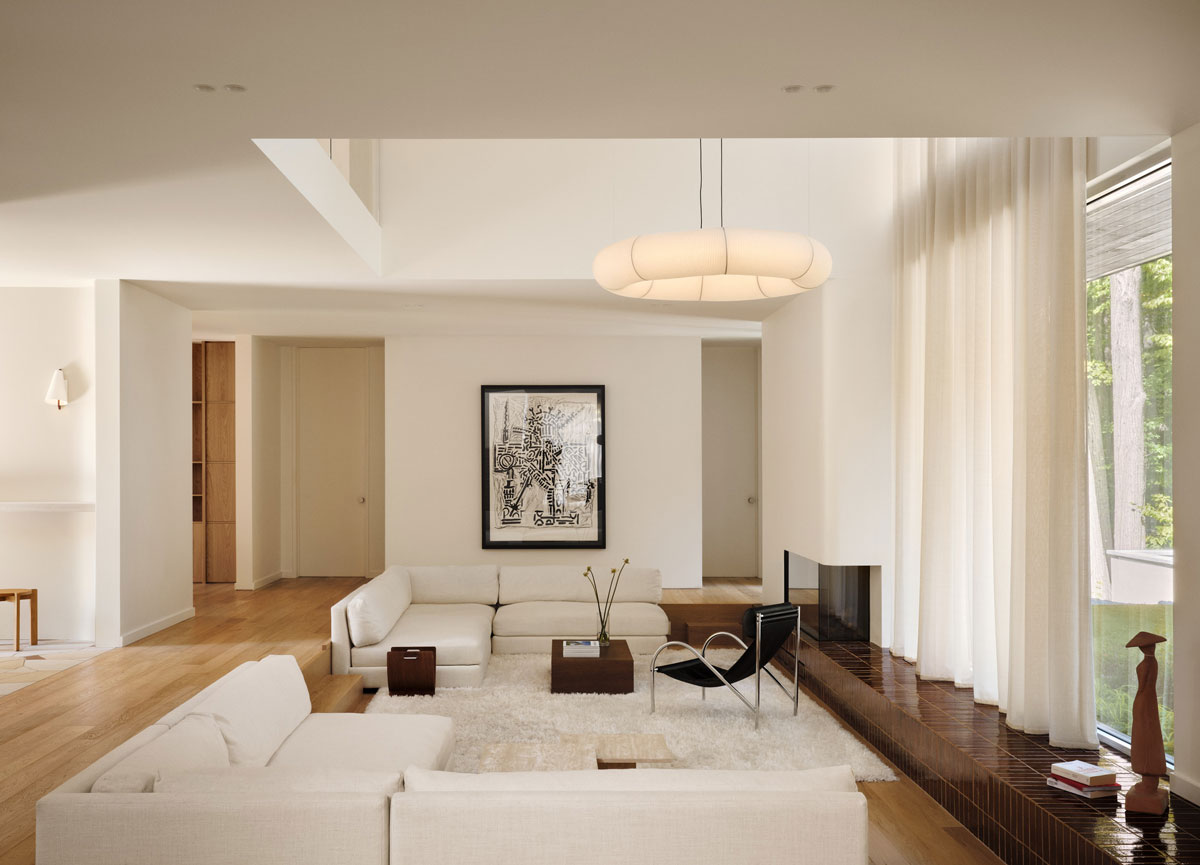
In their…
own words, the duo describes their small, detail-oriented practice as dedicated to creating “unique living spaces that reflect the context and story behind each project.” For this retreat, they have crafted a serene sanctuary that seamlessly harmonizes with the natural beauty of the tranquil mountain setting. As they explain, “Every space, from the double-height living room to the sculptural kitchen, has been thoughtfully designed with care and attention to detail.”
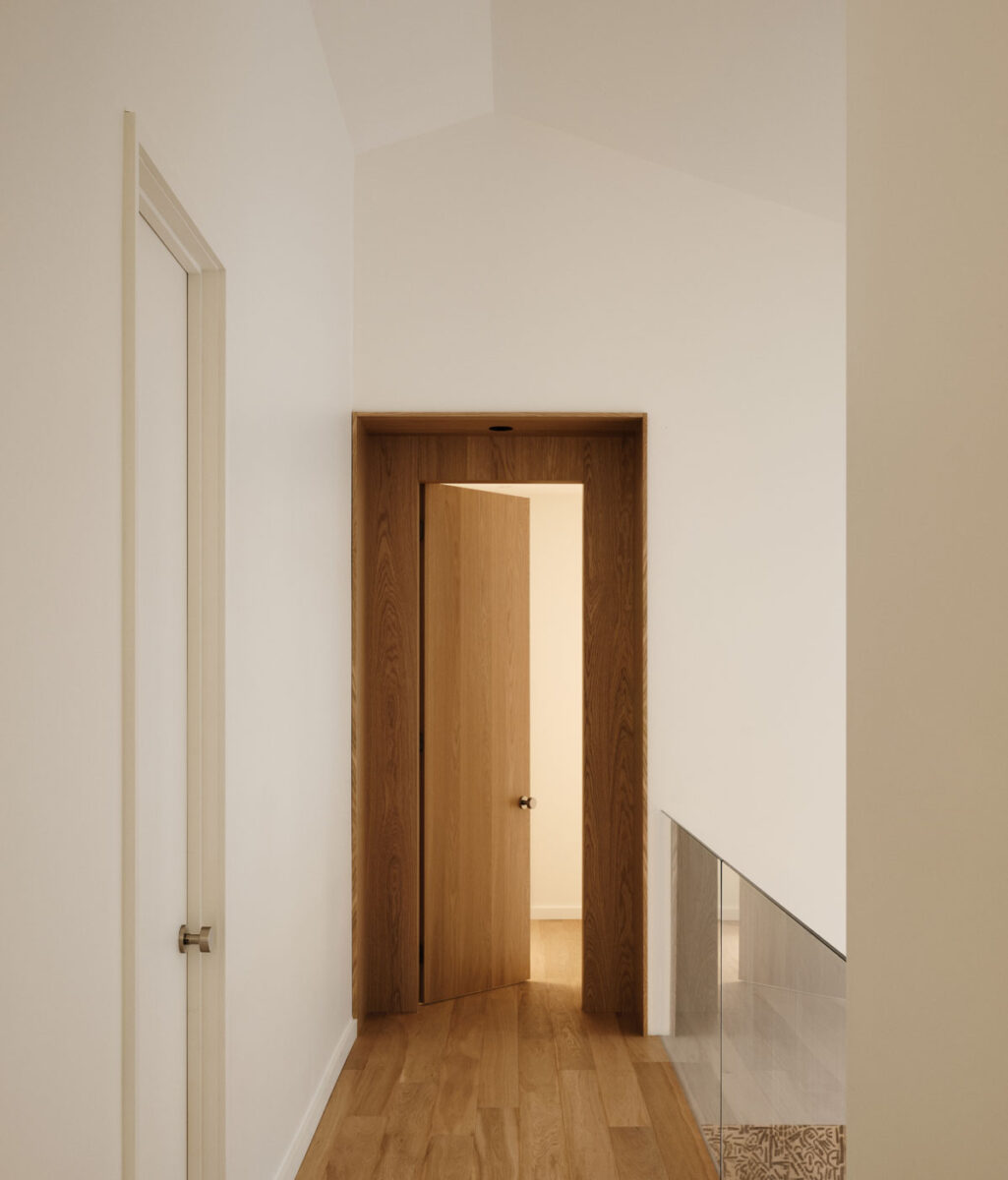
Tap the look…
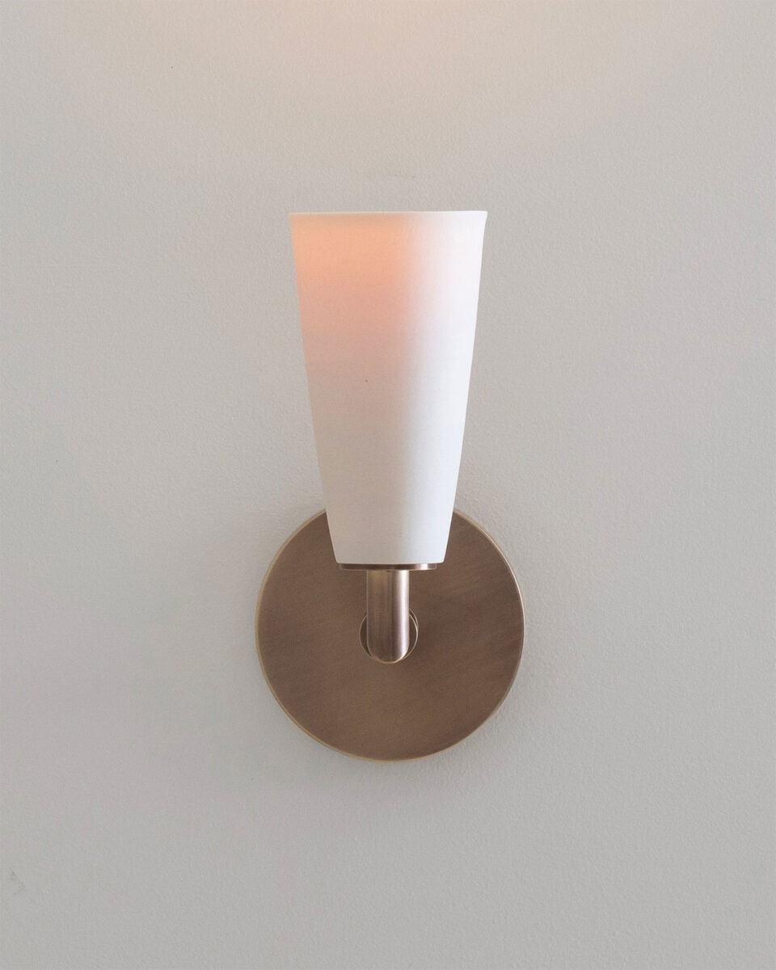

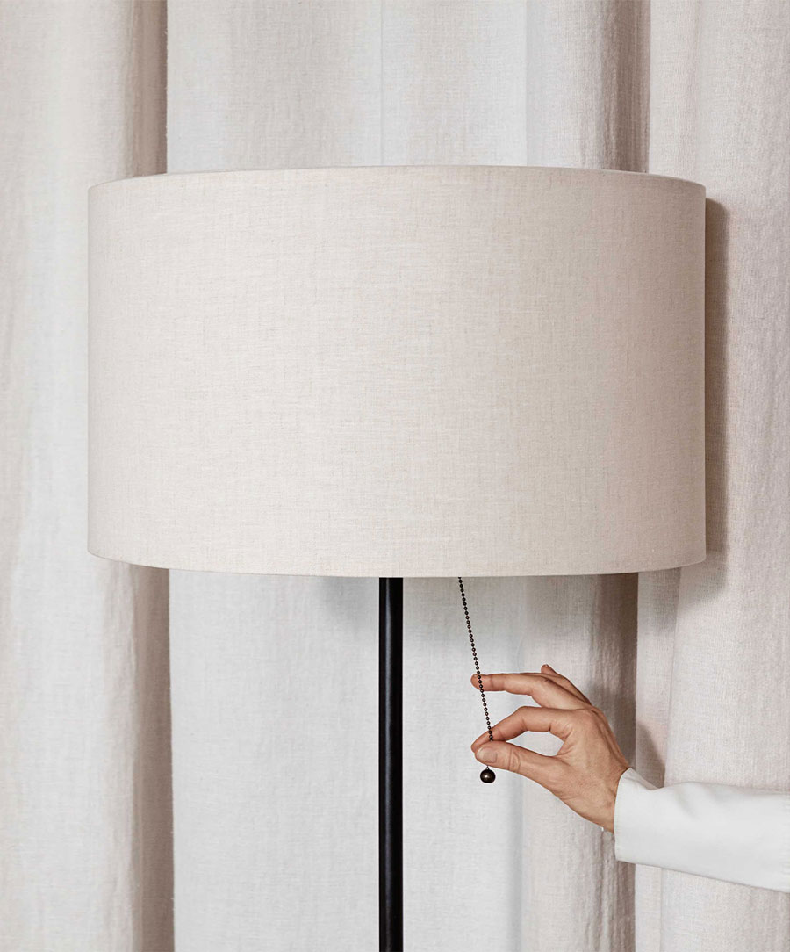
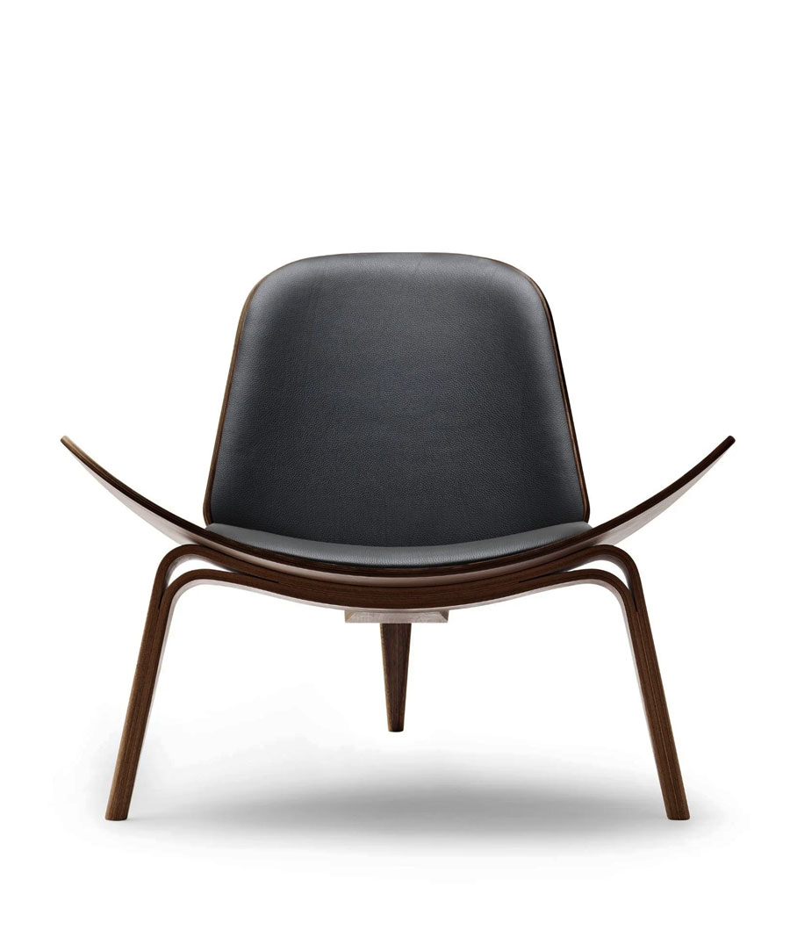
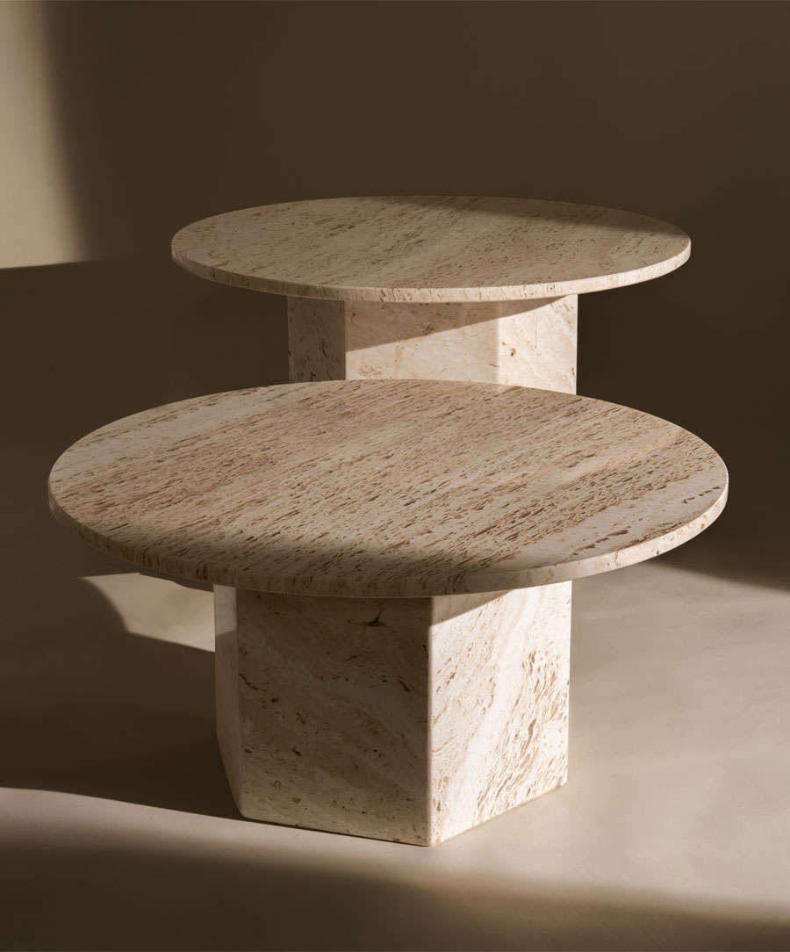
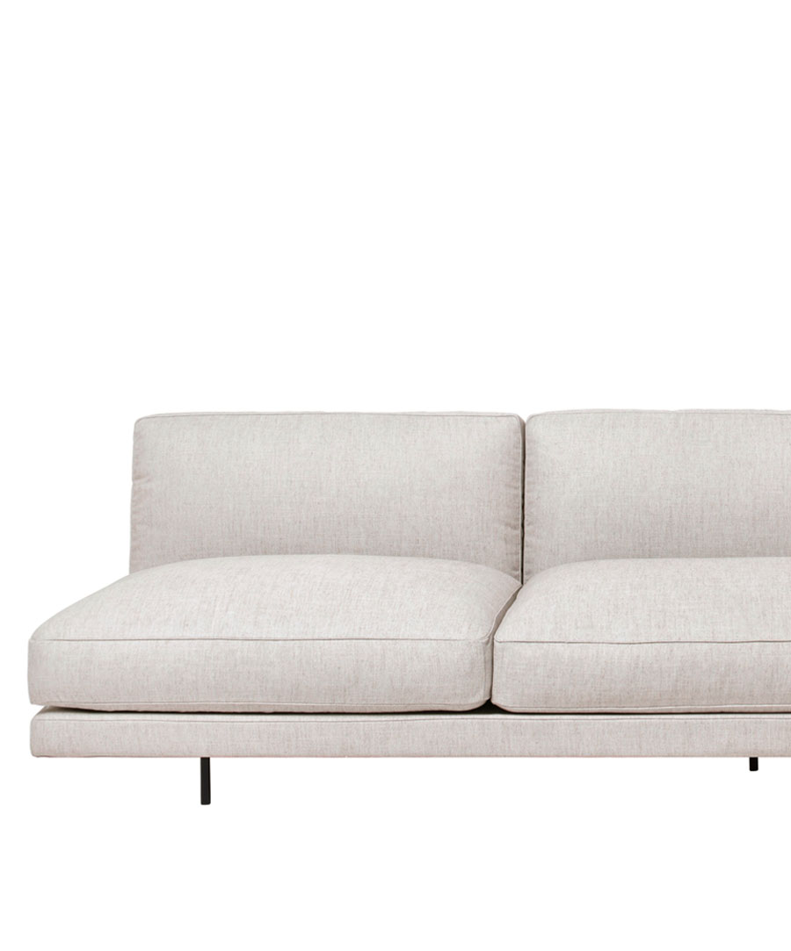
Design: Vives St-Laurent
Architecture: ATA Architecture
Photogragraphy: Alex Lesage



