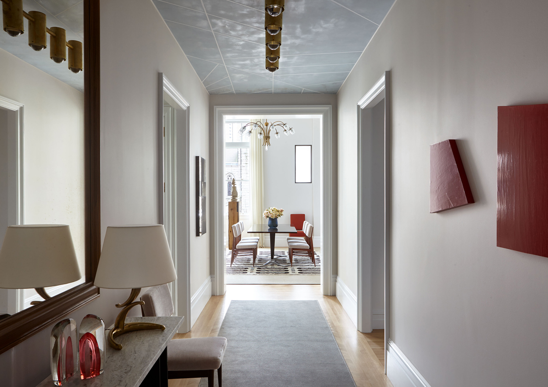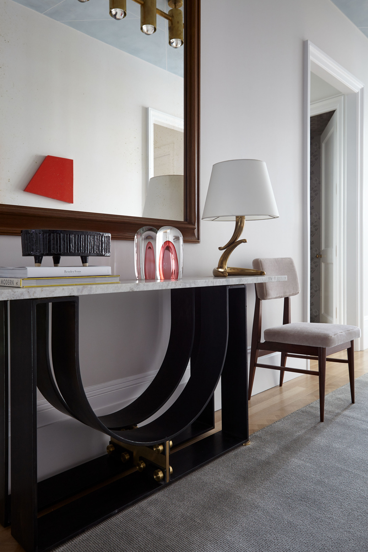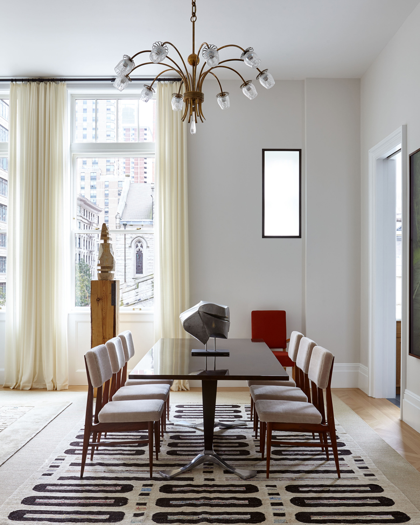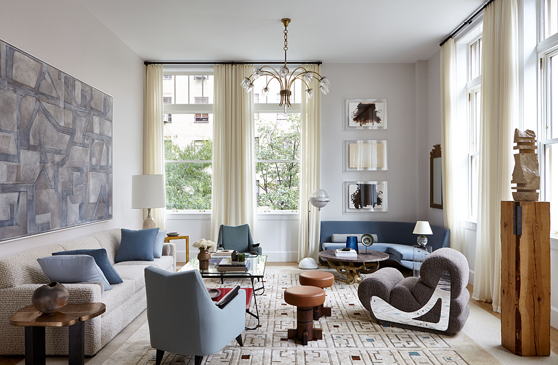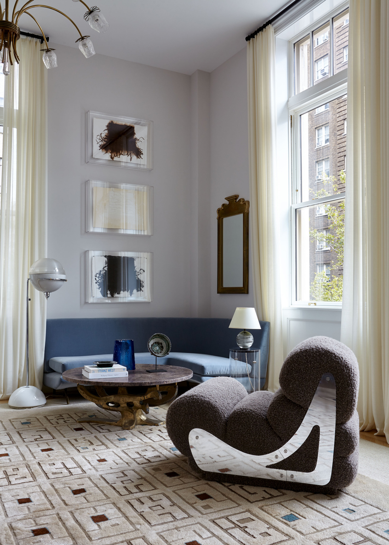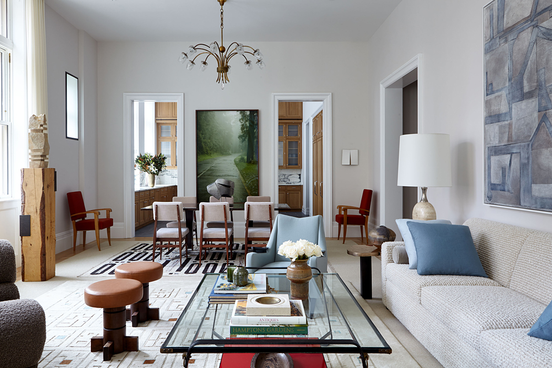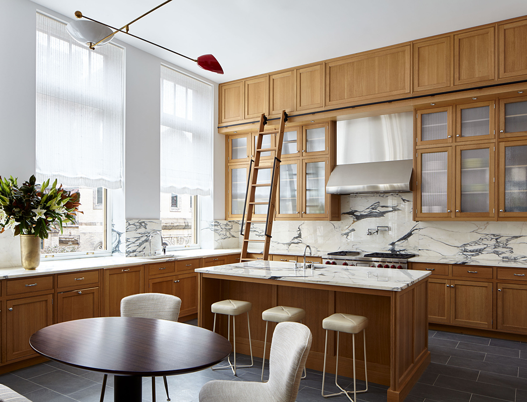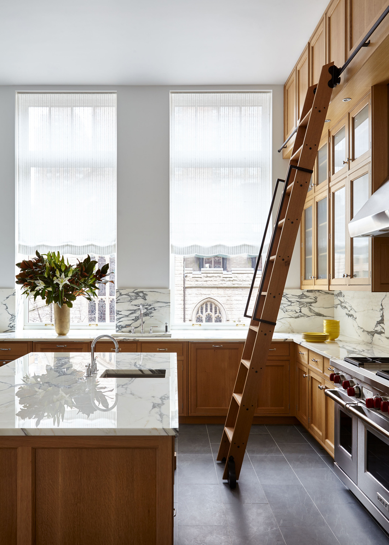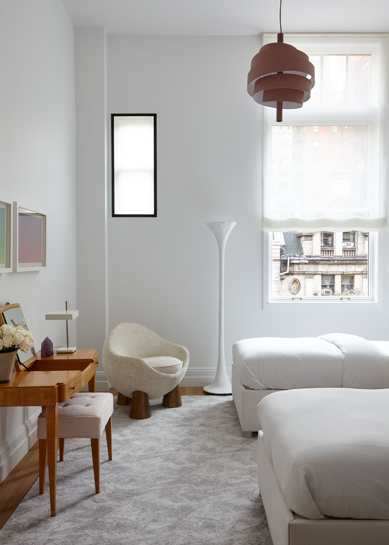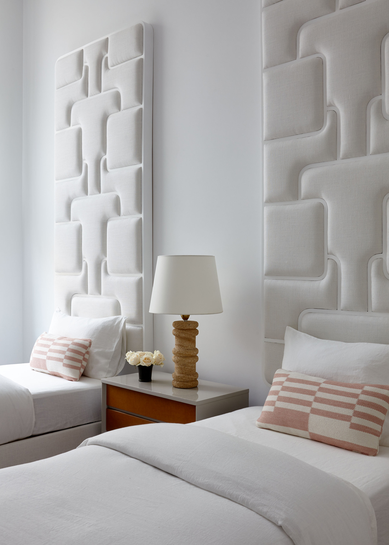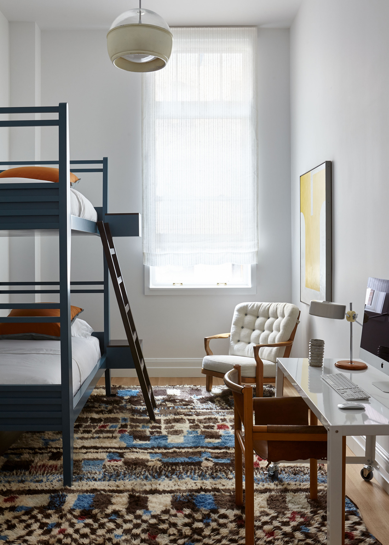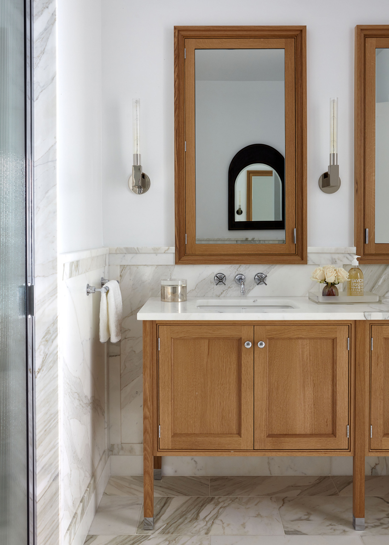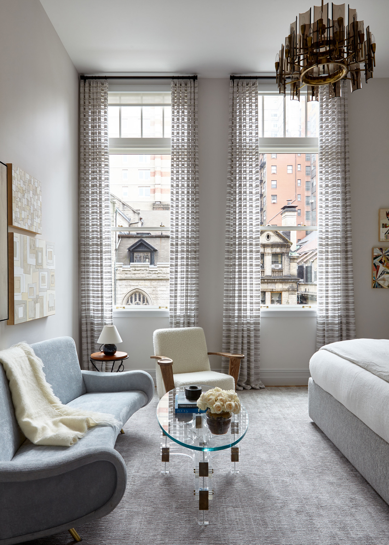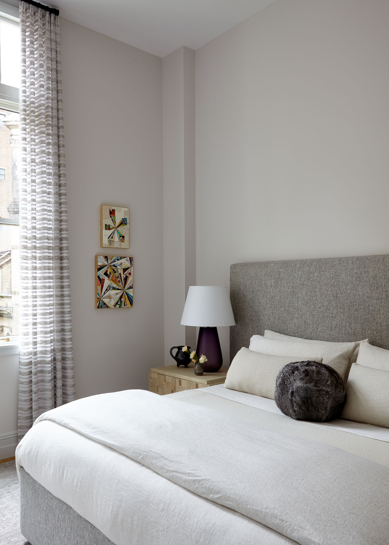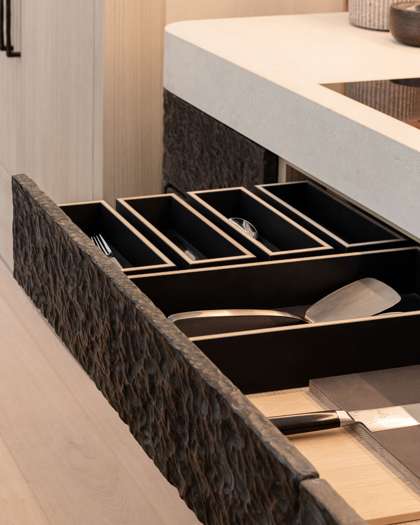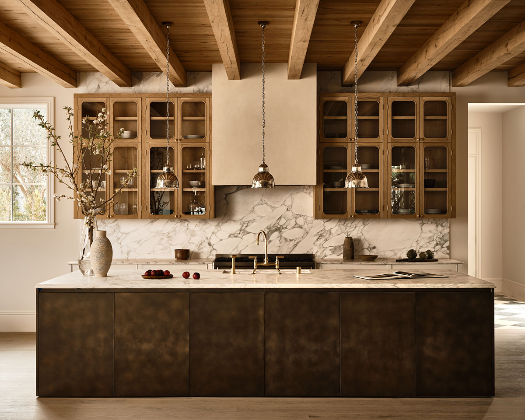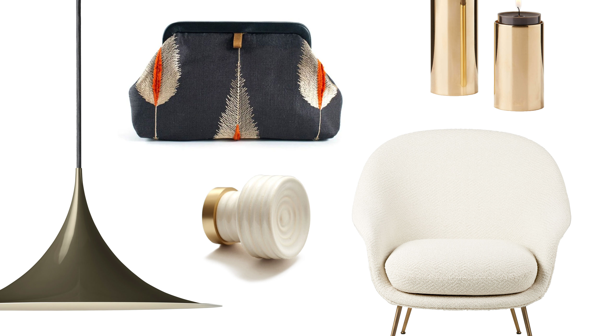TUCKED…
away on Manhattan’s Upper West Side, the iconic Gothic building at 555 West End Avenue has been redeveloped by Cary Tamarkin into a clutch of luxury apartments. Originally built in 1908, its bold facade and expansive windows combine with a new floor plan to create a fusion of vintage and modern. This radical renovation inspired designer Charlie Ferrer to take on his first model apartment.
FILLED WITH…
art, the apartment feels warm and lived in, with the personal touch of a collector. Art dots every surface, much of it from Ferrer’s personal acquisitions. The restrained palette of reds, whites and rich woods allows the subtle, sculptural shapes of the pieces to command attention.
SPACIOUS…
yet comfortable, the combined living and dining room is both easy and stylish. An eclectic selection of vintage furniture breathes life into the grand room, with leather, velvet and wood creating layers of texture. Many pieces were gathered from Ferrer’s personal friend, dealer Pascal Boyer, such as a 1970s French slipper chair that pairs stainless steel sides and boiled wool upholstery.
WANDERING…
towards the kitchen, one finds wall-to-wall white oak and marble cabinets by Christopher Peacock. The two natural textures dominate the room, balancing classic elegance and rich warmth.
ENVISIONING…
a family, Ferrer has imagined two shared bedrooms. The theme of whites and woods lend space to eye-catching objects such as a petite mid-century chair and rolling cart repurposed into a chic desk from CB2. A custom bunk bed brings together Ferrer’s vision of an apartment that could at once be an art sanctuary and a bustling home.
WITHOUT…
overwhelming the space, the master bedroom is sumptuous. Geometric art fills the walls while a glass chandelier hangs by the foot of the bed. Fur accents, in throw pillows and blankets, are a drop of luxury and contrast a vintage, acrylic coffee table. These are the well-loved objects of a discerning shopper with a wide-ranging eye—the result of the many pieces being Ferrer’s own, creating a space where he, personally, would want to live.
Design: FERRER
Photography: Joshua McHugh
Words: Shana Rudnick


