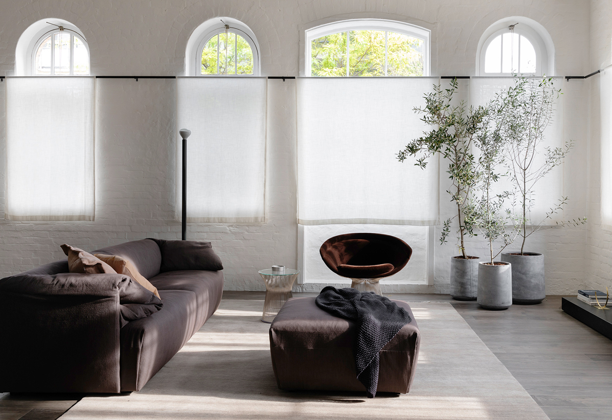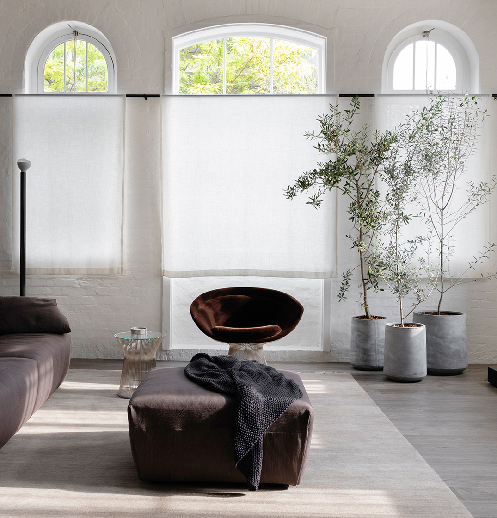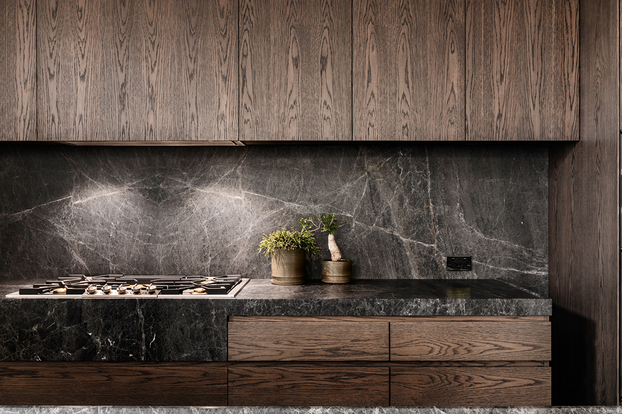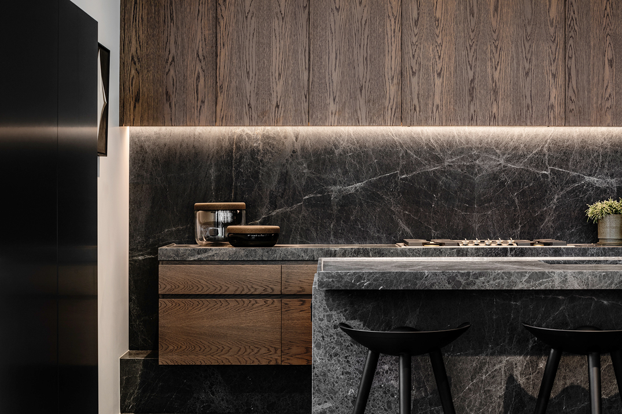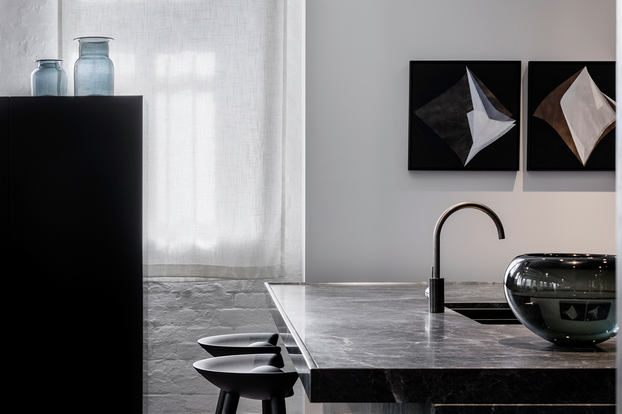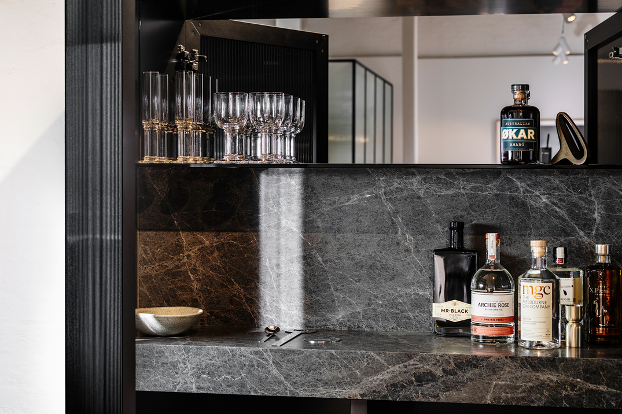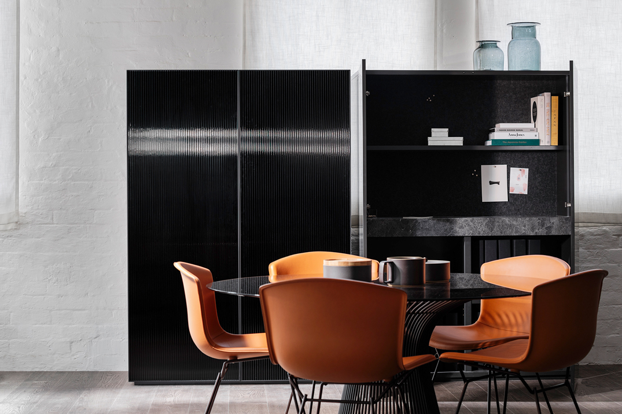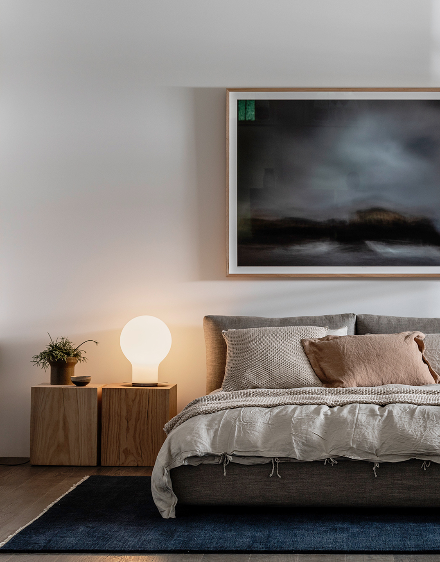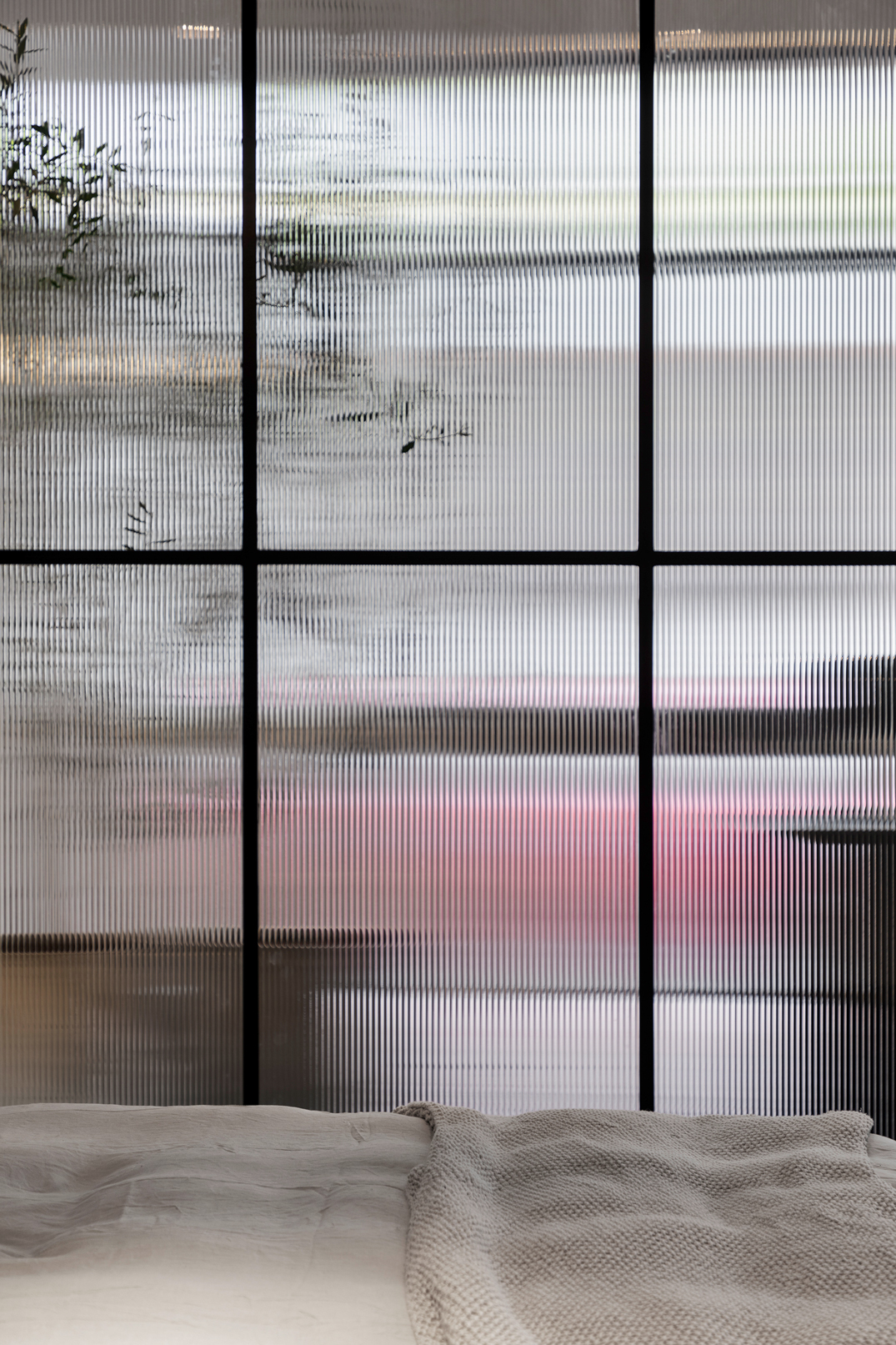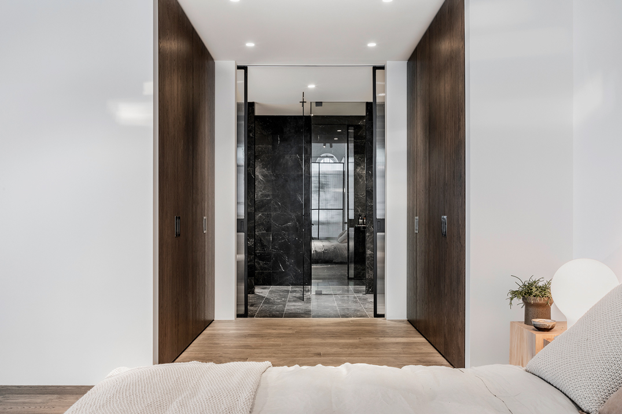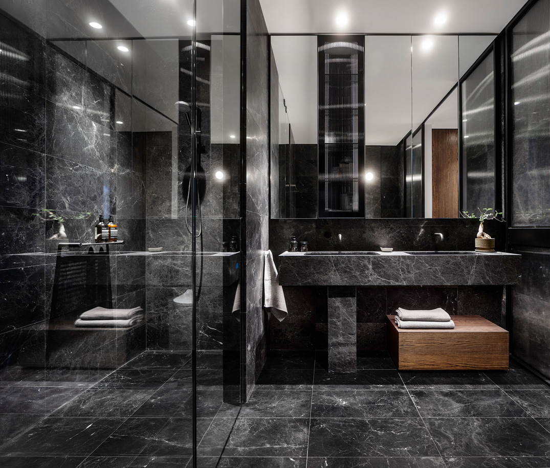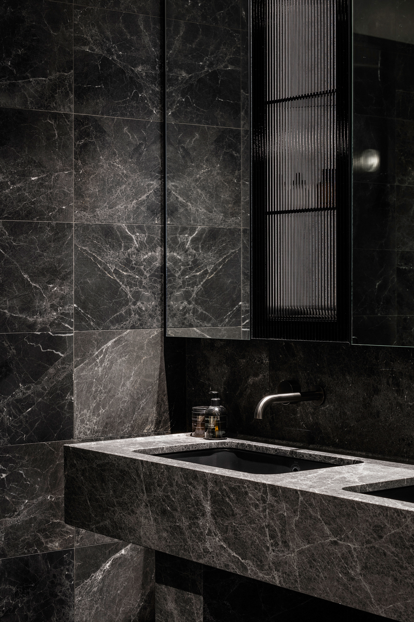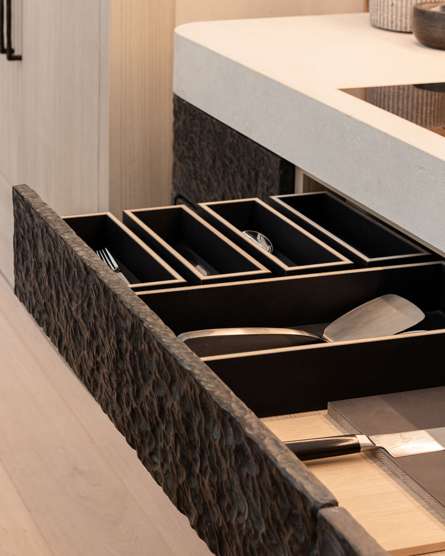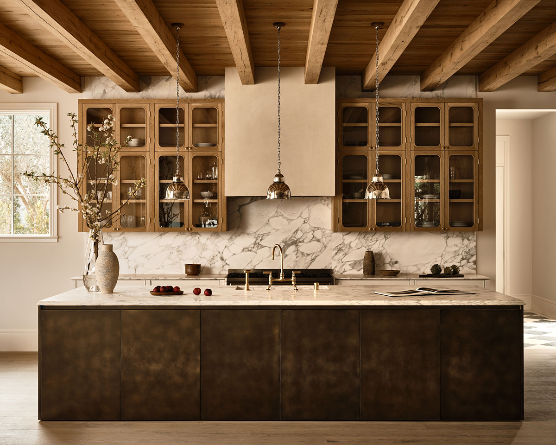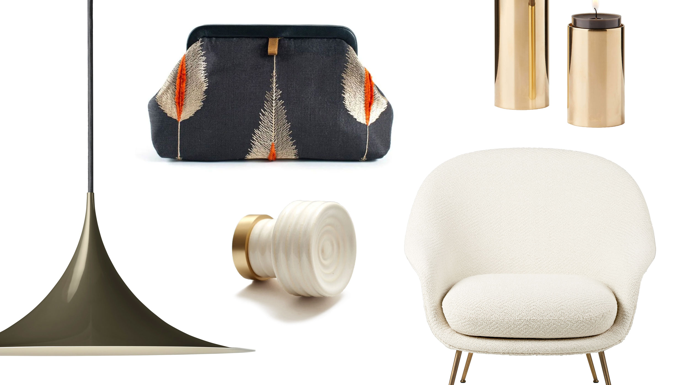Where…
once stood a nineteenth-century bootmaker’s factory, Fitzroy House now plays host to dozens of high-end apartments. Inside these boutique residences, Australian interior design firm Hecker Guthrie has created a community of luxurious and effortlessly modern homes. The project marks Hecker Guthrie’s third collaboration with JCB architects and Piccolo Developments, transforming this historic property for twenty-first-century living. The collaboration celebrates the legacy of the neighborhood while creating sophisticated, forward-looking environments.
Built…
both around and above the 1880 heritage exterior, the renovation took care to preserve the original brick facade, with its fading painted signs and its stately chimney. Inside, the new residences feature light-filled interiors and expansive private terraces.
Complete…
with 3.3-meter ceilings, the Fitzroy residences combine the wide-open spaces of an industrial loft with the cozy opulence of a Parisian flat. To cater to clients’ tastes, the design team offered residences in either light or dark color palettes – with natural materials like rich oak timber and polished marble lending a sophisticated sense of drama.
In the…
master bedrooms fluted glass partitions provide an industrial sense of privacy without sacrificing natural light while a pair of heavy oak closets serve as a grand hallway to the ensuite bath.
Like…
previous creations by Hecker Guthrie, the residences at Fitzroy House are unbeholden to any singular style. The interiors merge timeless tastes with modern sensibilities for an upscale clientele. It’s slightly more than minimalist — think of it as minimalist plus.
Design: Hecker Guthrie
Architecture: JCB Architects
Photography: Trevor Mein
Words: Timothy Werth


