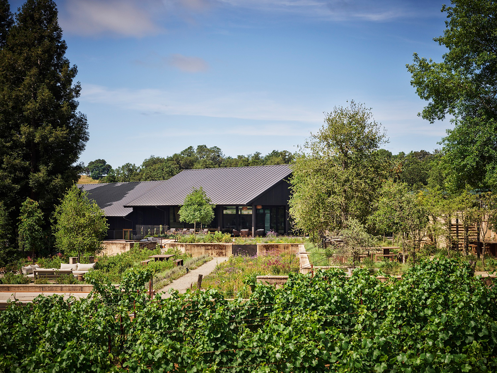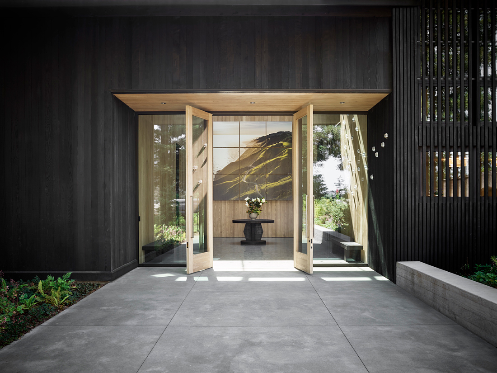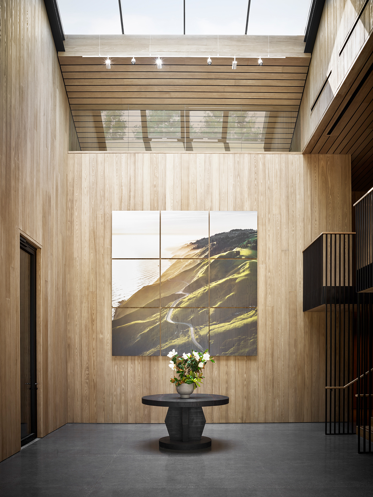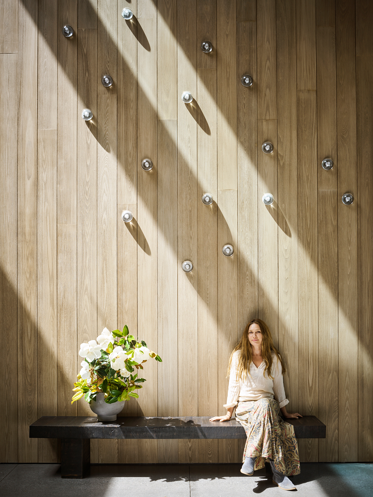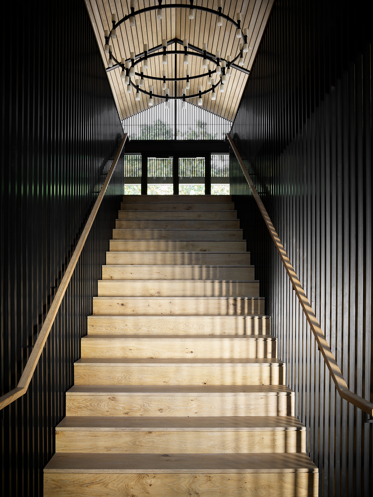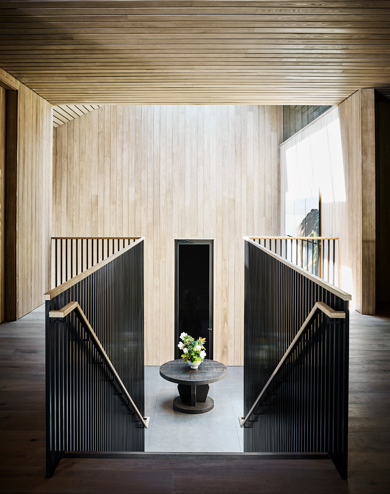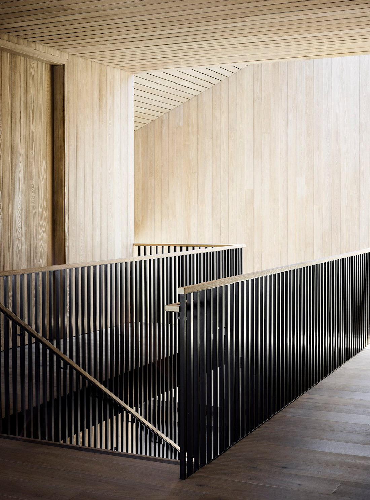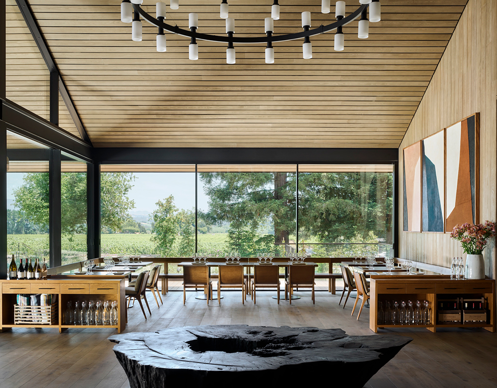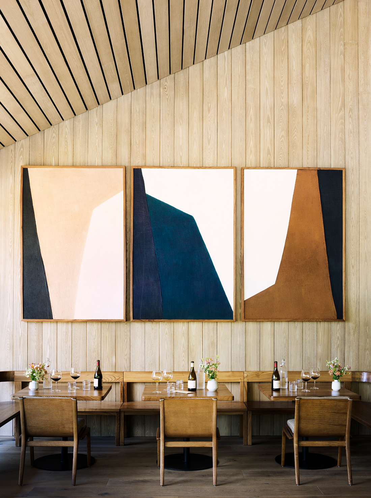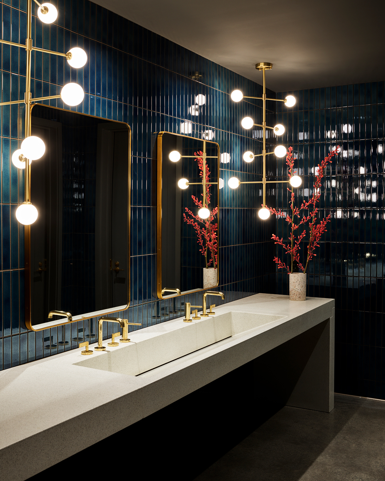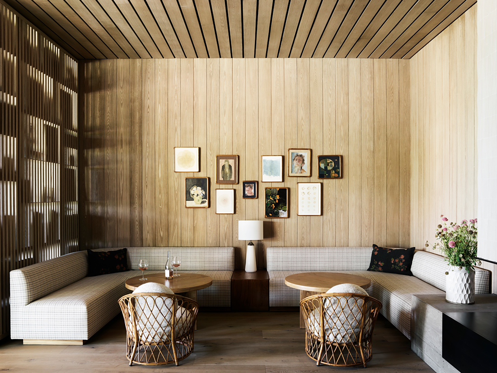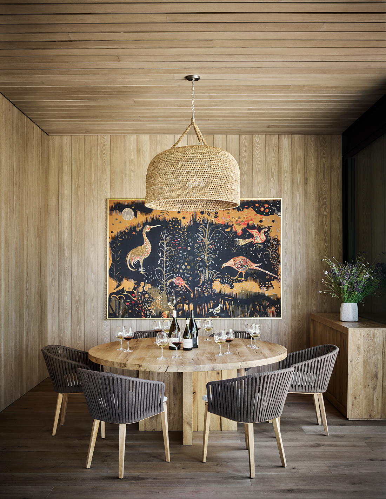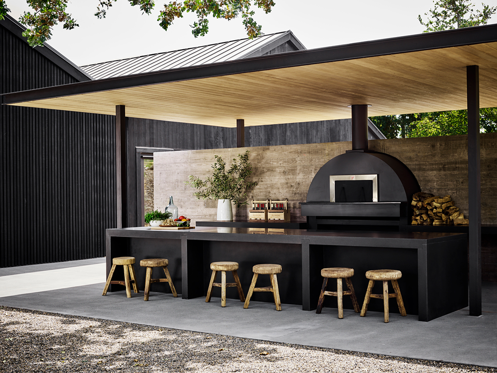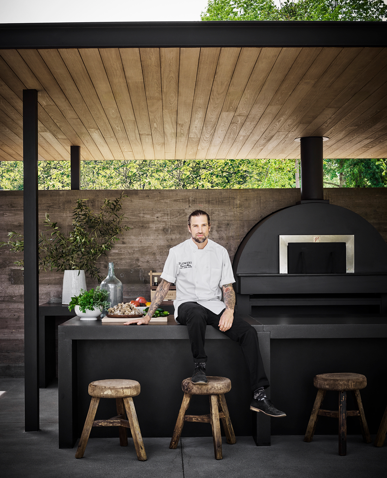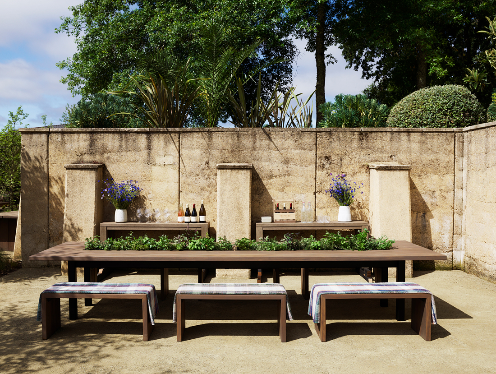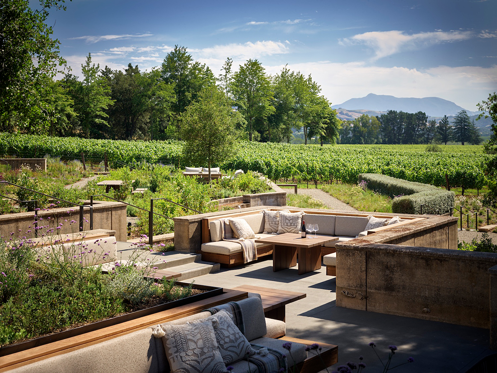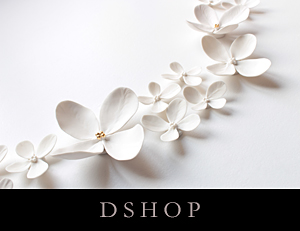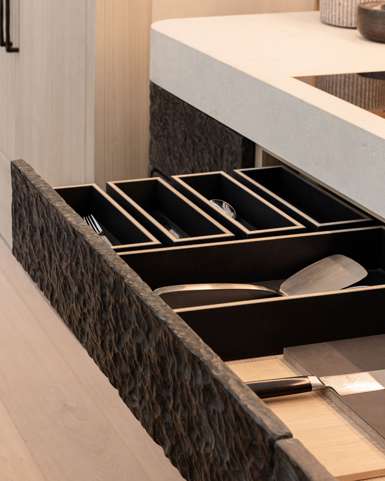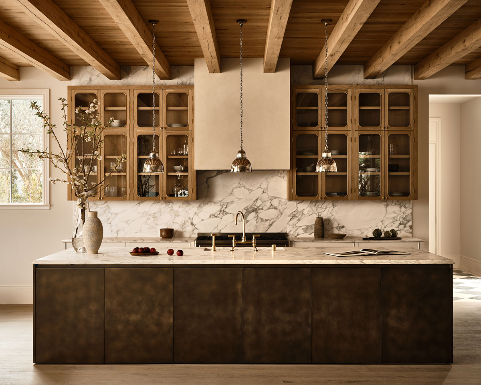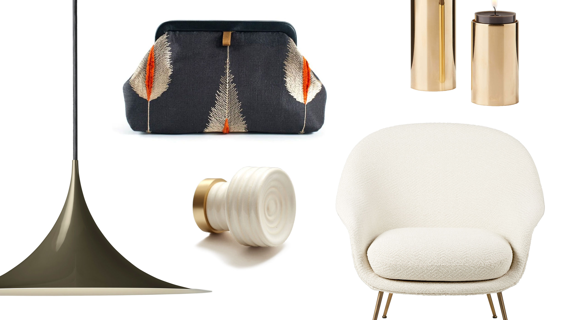LOCATED ON…
the rugged coastal ridges of the western Sonoma Coast, Flowers Vineyards & Winery makes exceptional wine that captures the wild beauty of the region and celebrates the spirit of the land. When designing the new guest experience for the beloved local landmark, Walker Warner Architects embraced the same nature-based ethos. “Our approach was deceptively simple,” noted Brooks Walker, principal at Walker Warner Architects. “Let nature dominate and use architecture to frame the experience.”
IN 1989…
founders Joan and Walt Flowers pioneered the growing of Pinot Noir and Chardonnay grapes on the extreme Sonoma coast. Three decades later, the site still held its original rustic charm, but the 70s-era facilities on the 13.5 acre estate had deteriorated and become outdated.
TO HONOR…
the Flowers’ legacy of land stewardship, organic farming practices, and sustainability, the existing collection of simple industrial buildings were evolved and elevated to transform the venue into a resort-style destination. This approach allowed most of the original structures to be “recycled” while showcasing the design efforts.
THE JOURNEY…
began with a renewed sense of orientation. New pathways were created to lead visitors from the parking area to the updated hospitality house, which was previously a warehouse.
THE NEW…
House of Flowers provides guests with a breathtaking introduction to the site while immersing them in its story. Inspired by the deep shade of the surrounding redwood grove, the exterior of the visitor center has been stained a shadowy black, allowing it to recede into the landscape while making nature the focal point. An addition was built at one end of the single-story building, transforming it into a multi-level facility that provides seamless access to the extraordinary views and gardens afforded by the hilltop setting.
UPON ENTRY…
visitors are welcomed by a comfortable, intimate atmosphere, as if they are arriving at the home of a good friend. Elemental materials – bald cypress wood siding, linen, wool, and ceramics – give the interior an authentic, down-to-earth feel, blending Scandinavian minimalism with the region’s local character.
MUCH LIKE…
a fine wine, House of Flowers experience is designed to reveal itself slowly. As visitors walk through the entryway and ascend the open-framed staircase, they are drawn into the landscape by dramatic garden views and breathtaking panoramas of the vineyards. To further honor the sustainable principle of the project, passive energy strategies like skylights, large windows, and exterior shade were maximized – filling the space with natural light throughout the day.
THE AIRY…
hilltop structure with sheltered seating and a wood-fired oven creates a seamless connection between the indoors and outdoors. The surrounding gardens feature native plant communities and offer a tranquil, intimate space for guests to taste wine while taking in the stunning ecology of the Sonoma Coast: redwood forest, oak woodland, and distant mountain ridges dotted with vineyards.
Site: House of Flowers
Architecture: Walker Warner Architects
Interiors: Maca Huneeus Design
Landscape Architecture: Nelson Byrd Woltz Landscape Architects
Landscape Architecture Consultant: Alexis Woods Landscape Design
Lighting: Anna Kondolf Lighting Design
Photography: Douglas Friedman


