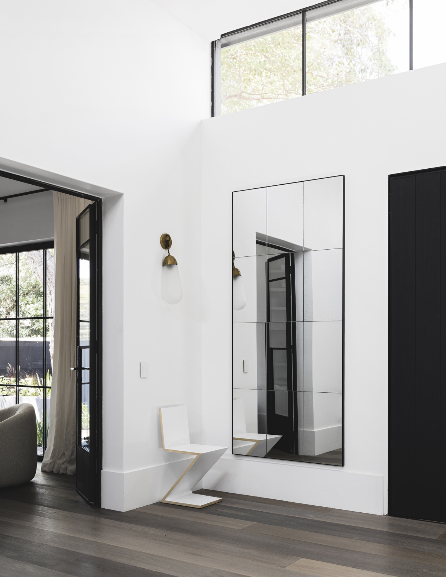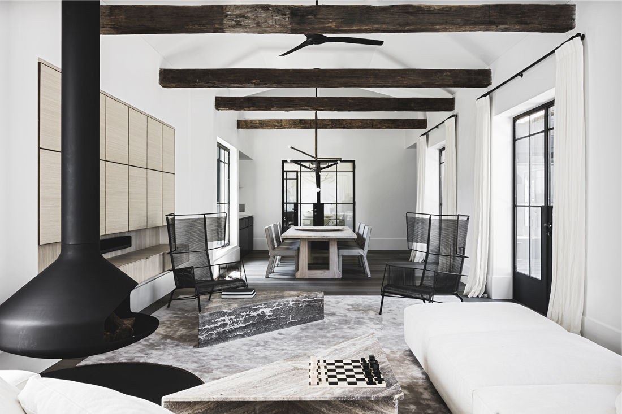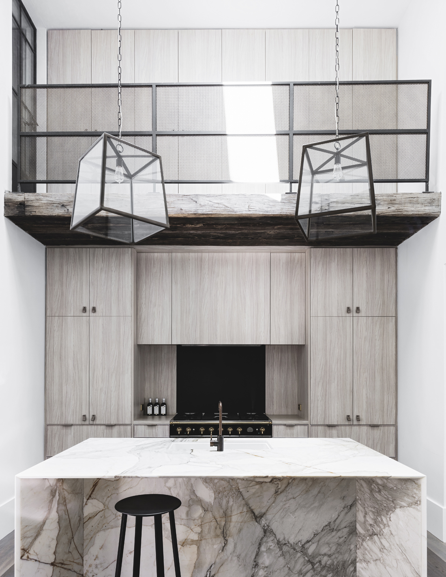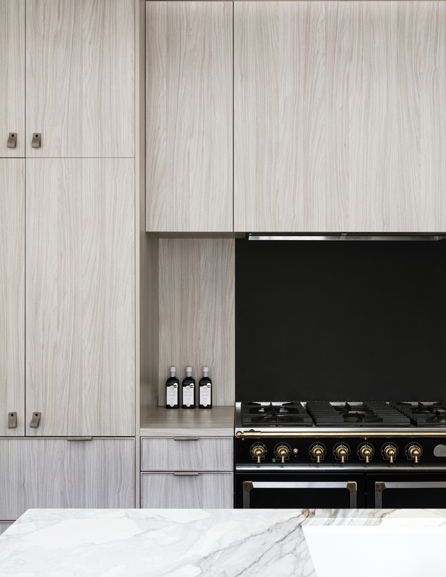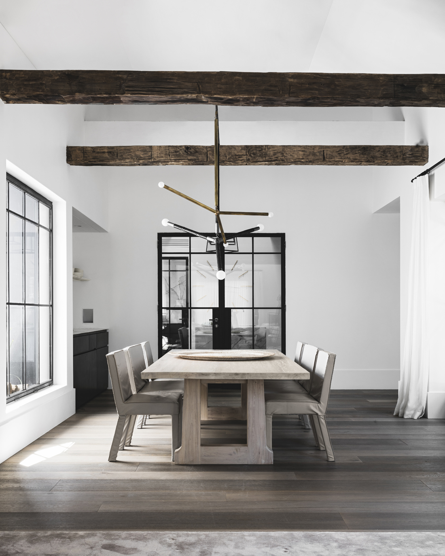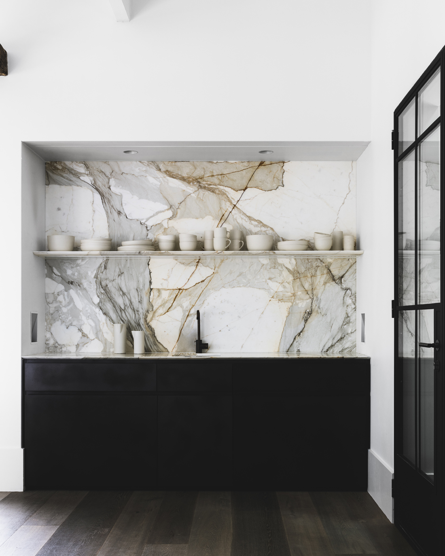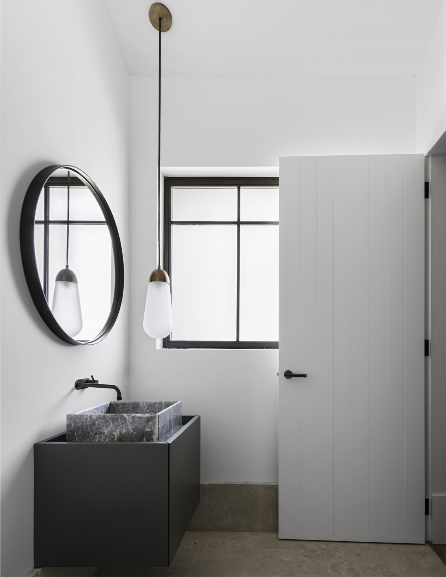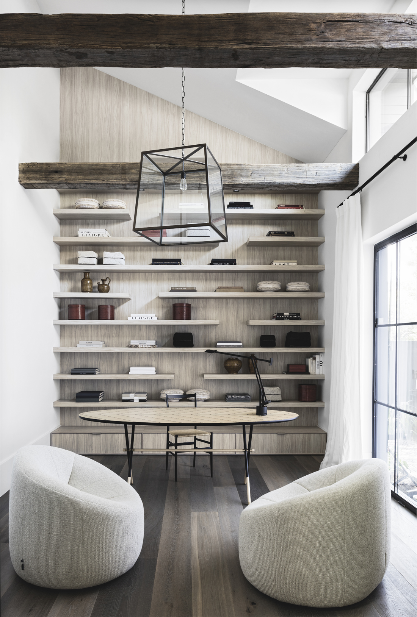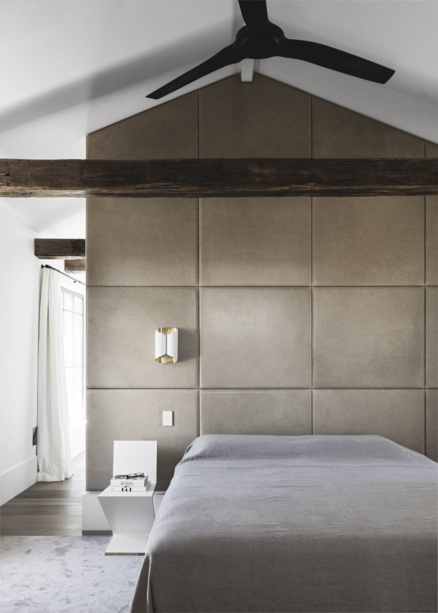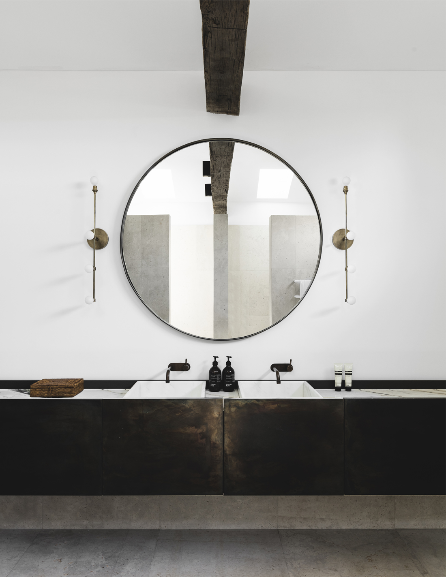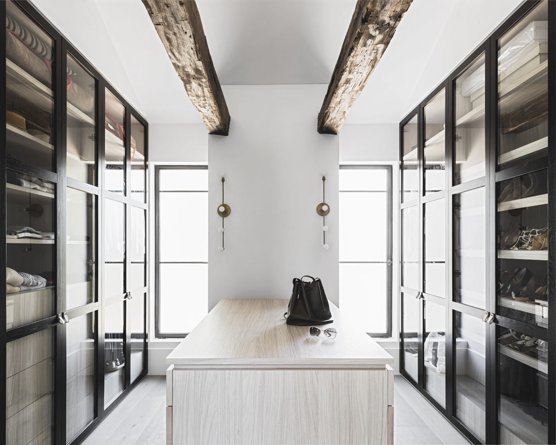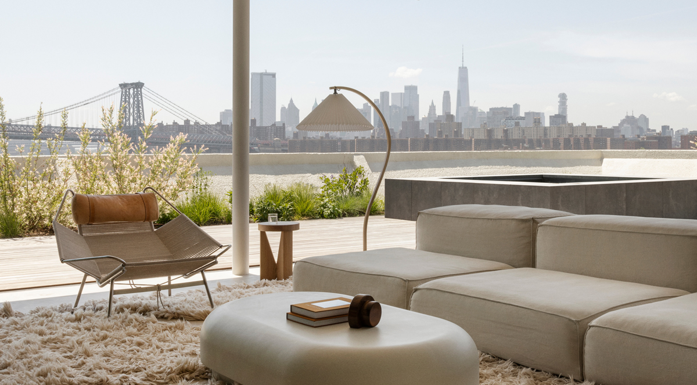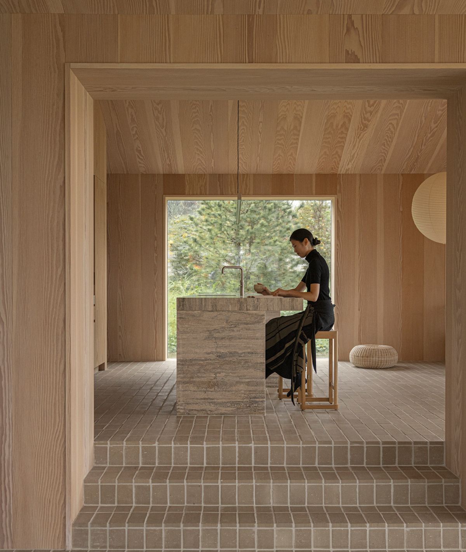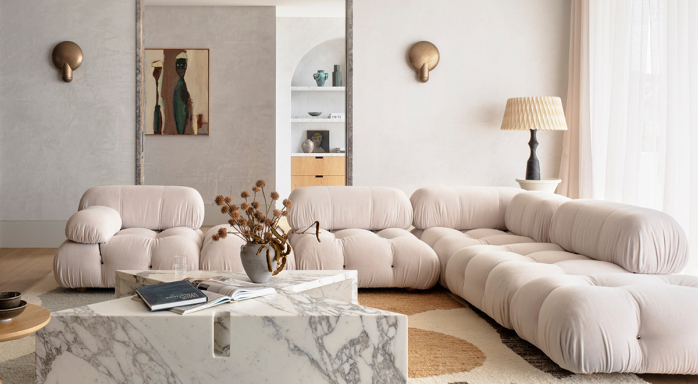HITTING…
its stride as one of Australia’s hottest young design studios, Handelsmann + Khaw was born of Tania Handelsmann and Gillian Khaw’s self described obsession for imbuing contemporary interiors with a rich sense of comfort. Their diverse body of work traverses both era and style – melding traditional and contemporary, rich and austere, to reveal a refreshingly diverse aesthetic that caters first and foremost to client and site. In 2017, just a year into the firm’s founding, the burgeoning pair’s Hunters Hill House project debuted to industry accolades in their native Australia, further catching fire as it spread to the wider international design community.
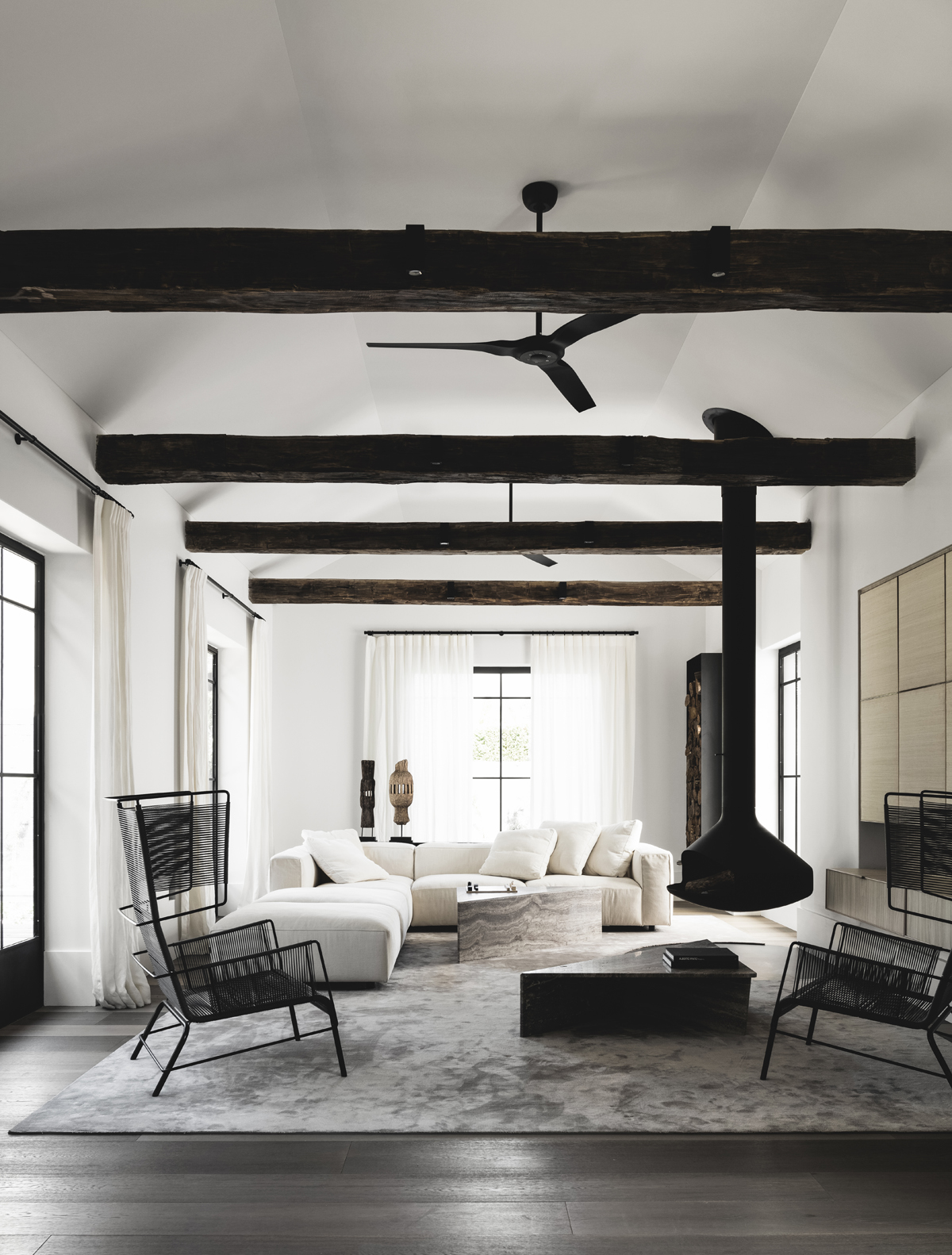
|
LOCATED IN…the leafy, harbor-side suburb of Hunters Hill Australia, just a 15 minute drive from downtown Sydney, stands the four bedroom family home. Its austere contemporary construction in shades of charcoal and black stands in stark contrast to the neighborhood’s characteristic sandstone cottages and meticulously restored heritage homes.
|
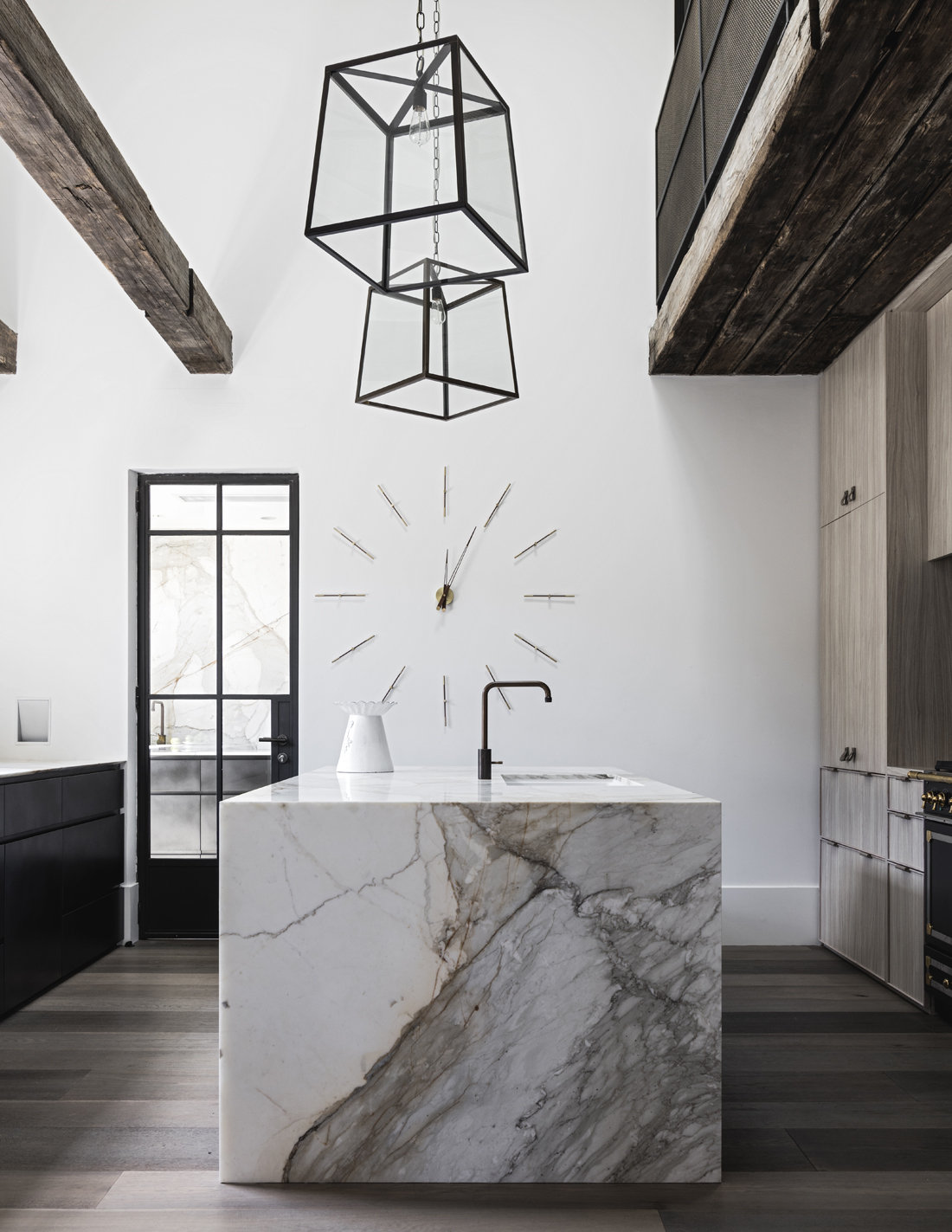
|
INITIAL MEETINGS…with the clients centered around creating a sense of balance – a way to infuse the home’s austere frame with an ample dose of luxury, history, and texture. Handelsmann + Khaw resolved the challenge with an approach that tapped into the timeless sophistication of European design while balancing it with a down to earth Australian vernacular.
|
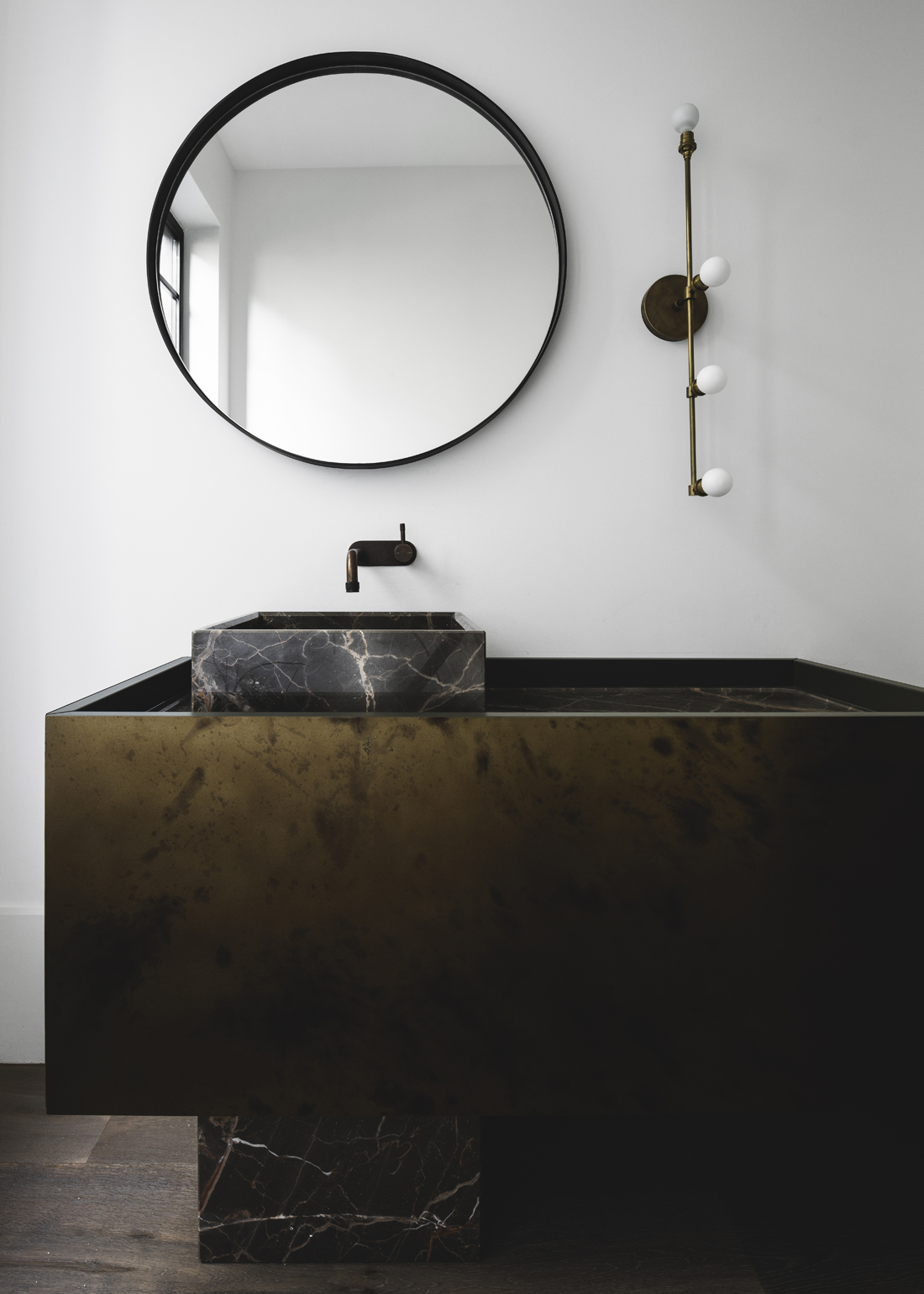
|
THIS BLENDED…Euro-Australian approach reveals itself in an array of design details ranging from European-style paned windows and rustic reclaimed ceiling beams, to Australian-with-a-twist tin bathtubs and a suspended fireplace feature. Other classic details like a high pitched roof and lantern-style lighting provides a grounding sense of comfort and place through their archetypal familiarity.
|
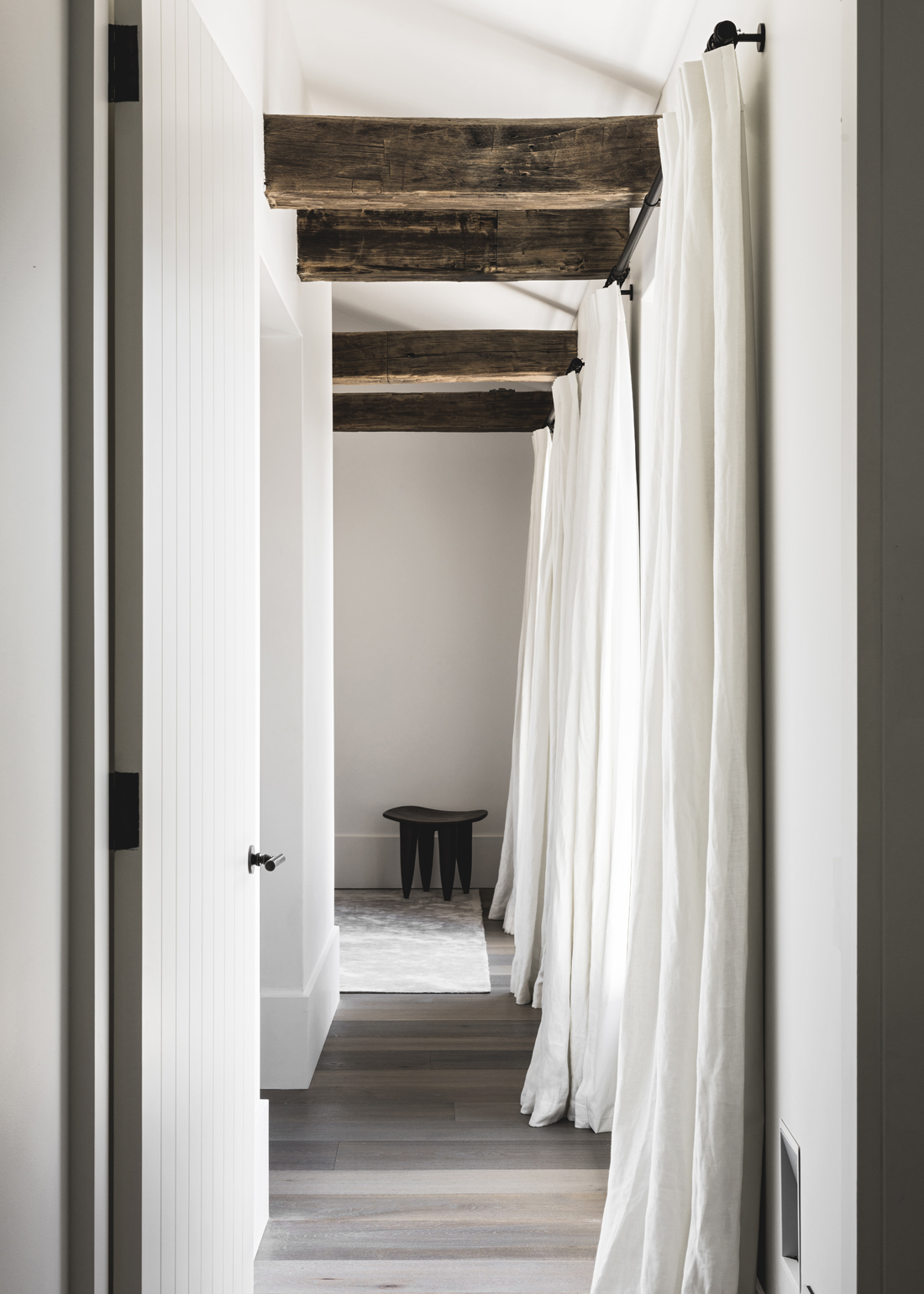
|
OPTING FOR A…muted, pale palette where timeless raw materials take center stage, the finishes play a critical role – helping to soften a stark architectural shell. In the kitchen, clean lines rendered in visually warm and textural walnut and Calacatta highlight a fascinating play in contrast that’s carried through to the dining room. The bathrooms play a similar game, where stark rectilinear forms are clad in warmly mottled stone and metal. Underfoot, muted oak flooring connects the full house, while monotone silk rugs, plush wool upholstery and ample linen curtains bring an understated dose of luxury.
|
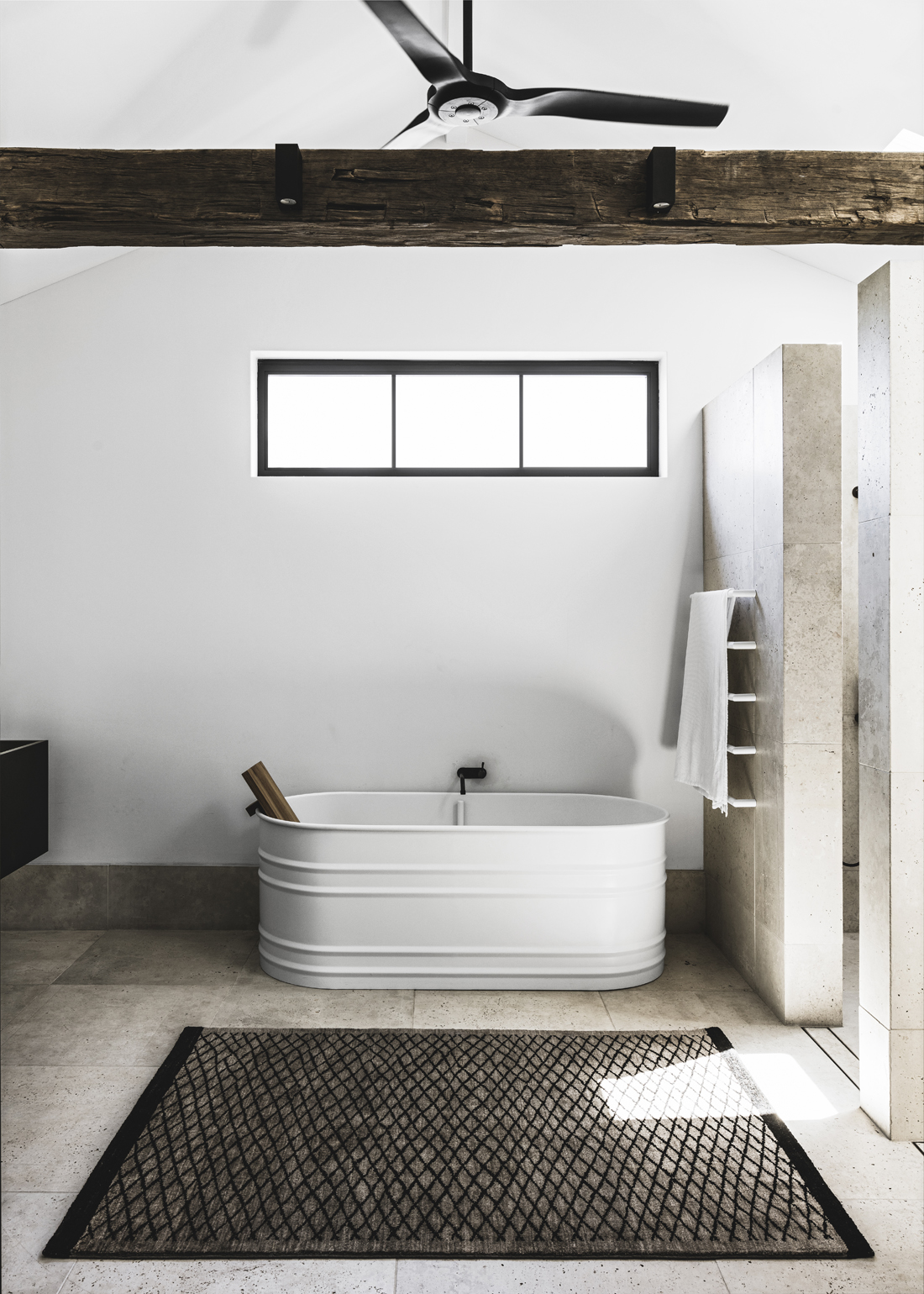
|
AS FOR FURNISHINGS…Handelsmann and Khaw pulled from over a century of design beginning with Gerrit Rietveld’s 1930s Zig Zag chair, followed by Gio Ponti’s 1950s Superleggera chair, Pierre Paulin’s 1970s Pumpkin chairs, Pietro Russo’s 2012 Piuma Table, and Apparatus Studios’ 21st century lighting. Tribal works of art and slab-stone tables bring an additional earthy gravitas to the home’s striking design – rendering it true to Handelsmann + Khaw’s signature approach to designing without boundaries, set in perfectly balanced contrast.
|
Photography by Felix Forest.


