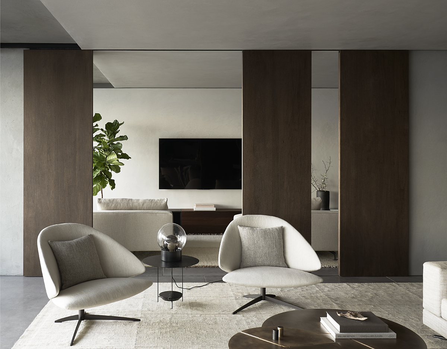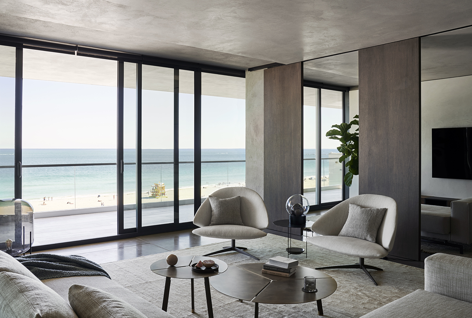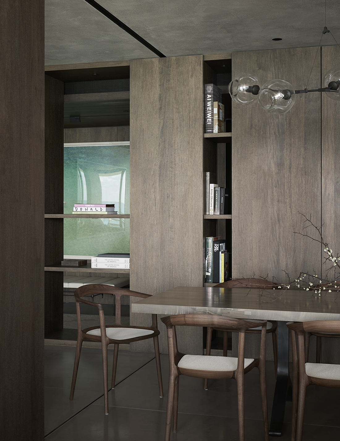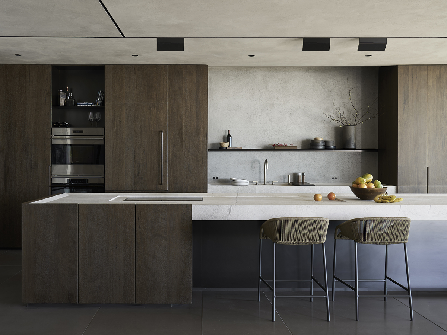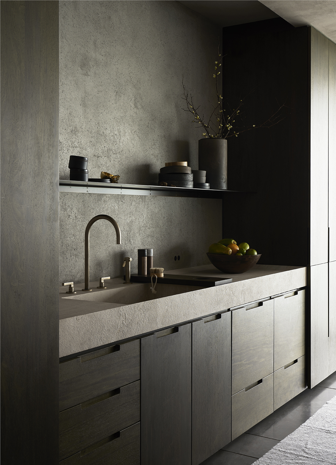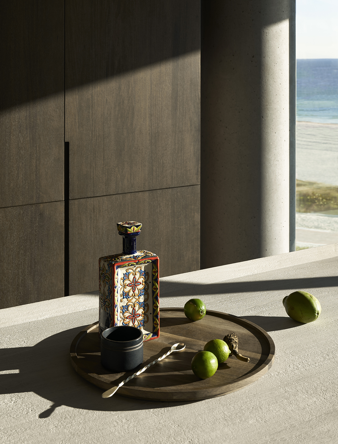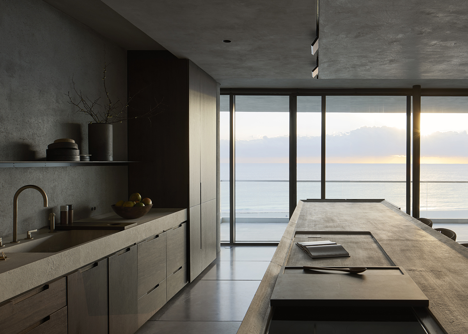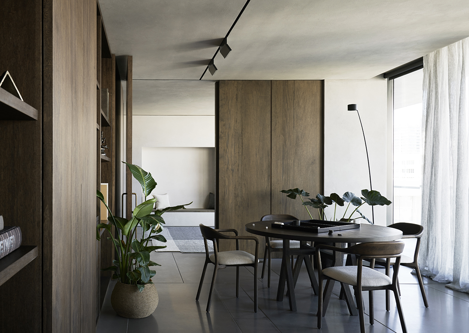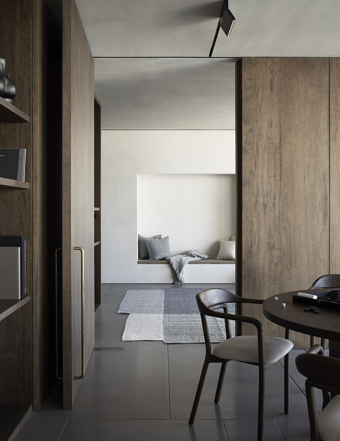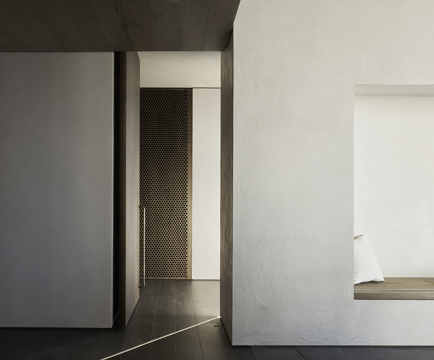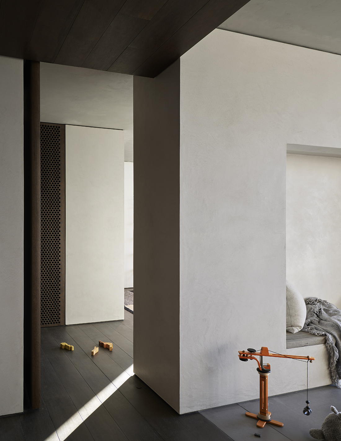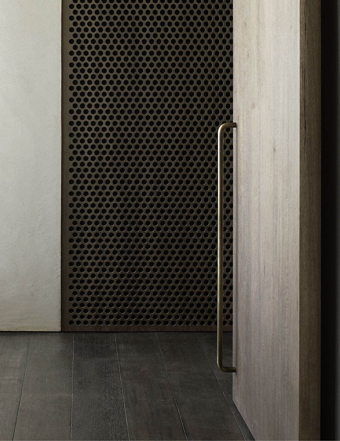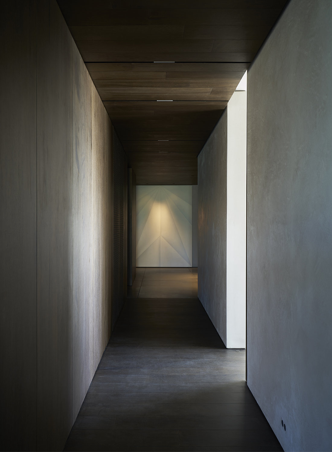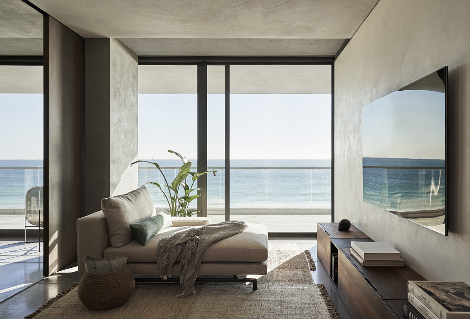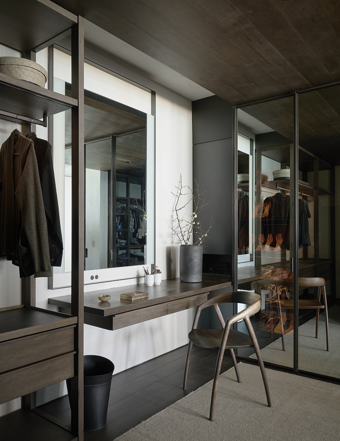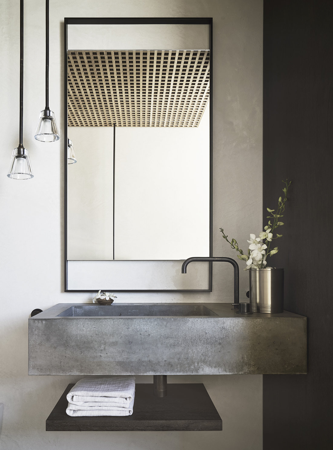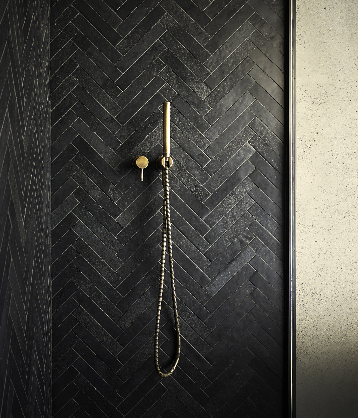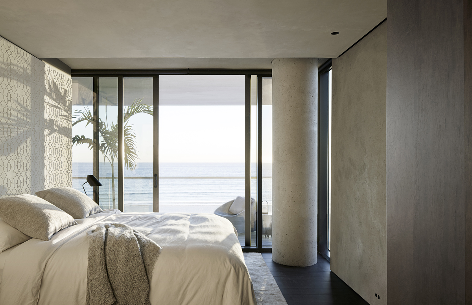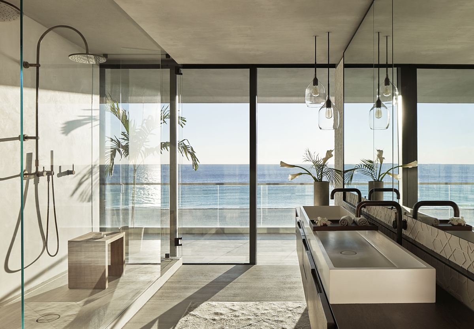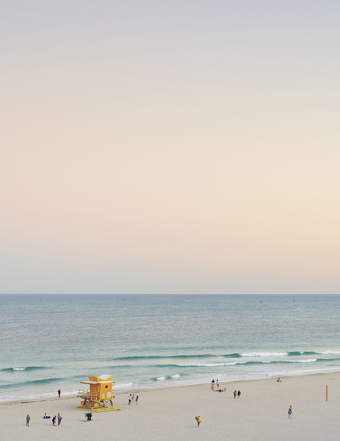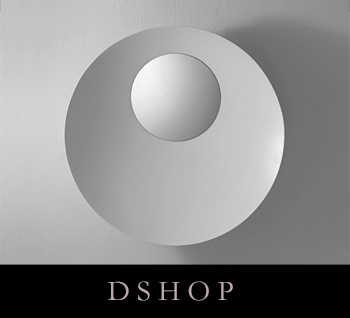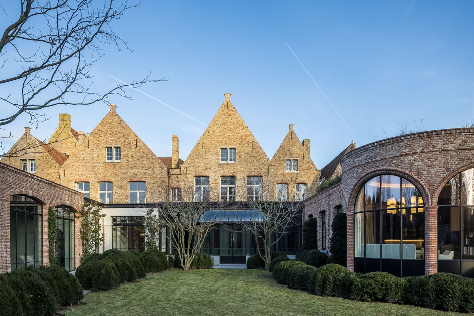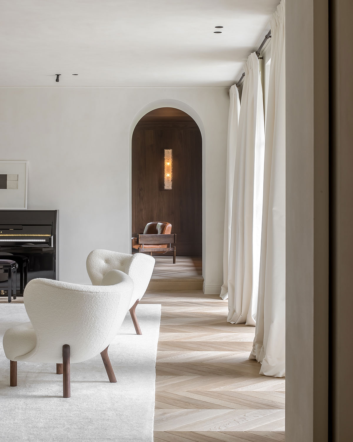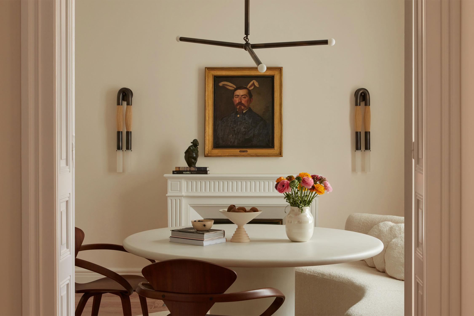THE CRYSTALLINE…
sea and vast sky of Miami’s South Beach dictated the design of this 6,000-plus-square-foot beachfront condo for a family of six. Though located in a new residential tower, the architects, Seattle-based MW Works, undertook a down-to-the-slab renovation to combine two smaller units into a five-bedroom whole, whose impeccable finishes and well-crafted design give the vacation getaway the quality of a luxurious permanent residence.
THE CONTEMPORARY…
interior architecture, along with furnishings by Studio DIAA and Matt Anthony Designs, aims to keep the focus on the ever-changing water views through floor-to-ceiling windows. The extensive built-ins and walls are clad in dark tropical hardwood, with floors of large-format concrete slab in the main gathering spaces. HVAC and other services are entirely hidden, door jambs are trimless, most lighting is recessed and even power switches are integrated into the walls, all to reduce visual clutter and keep the focus on the spectacular scenery on the other side of the glass. The pale, sandy tones of the furnishings and rugs in the living areas achieve the same purpose: to provide a serene human-made backdrop for the wonders of nature.
WALLS…
in the dining area and elsewhere are expressed as solid wood slabs, with simplified hardware. A chandelier with clear globes by Lindsey Adelman hangs above a table by the Philadelphia-based makers BDDW. Sheer curtains catch the ocean breeze.
IN THE…
kitchen, subtle texture rules and visual noise is reduced to almost nothing, leaving clean, elemental volumes intended to defer attention to the landscape.
THE EVER…
so slightly irregular surface of hand-troweled plaster volumes, like those of a cozy reading nook and children’s playroom, highlights the changing quality of the light outside. In these more intimate family areas, including the bedrooms, wide-plank wood floors add warmth.
A PERFORATED…
wood wall brings a bit of informal pattern to an alcove.
LIGHT…
washing into a rear hallway composed of varied materials and surfaces tracks the movement of the sun throughout the day.
HAND…
troweled plaster and wood ceilings in the dressing area are among the custom details that elevate the space from holiday getaway to permanent home.
THE USE…
of pattern and texture in unexpected places includes a grid ceiling in a bathroom and black limestone tile on a shower wall.
THE CLIENT’S…
extensive travel in the Middle East inspired a patterned bas-relief used as a headboard wall in the master bedroom.
AS A…
whole, the outstanding level of the design and finishes belie this residence’s humble goal: to defer to nature’s daily spectacle.
Architecture & Interiors: mwworks
Furnishings/Interior Design: Studio DIAA & Matt Anthony Designs
Lighting: Niteo
General Contractor: Dowbuilt
Photography: Kevin Scott


