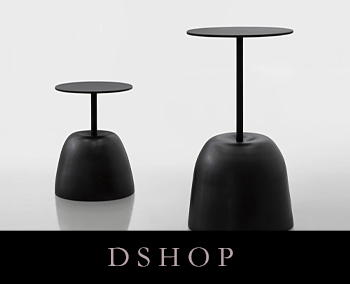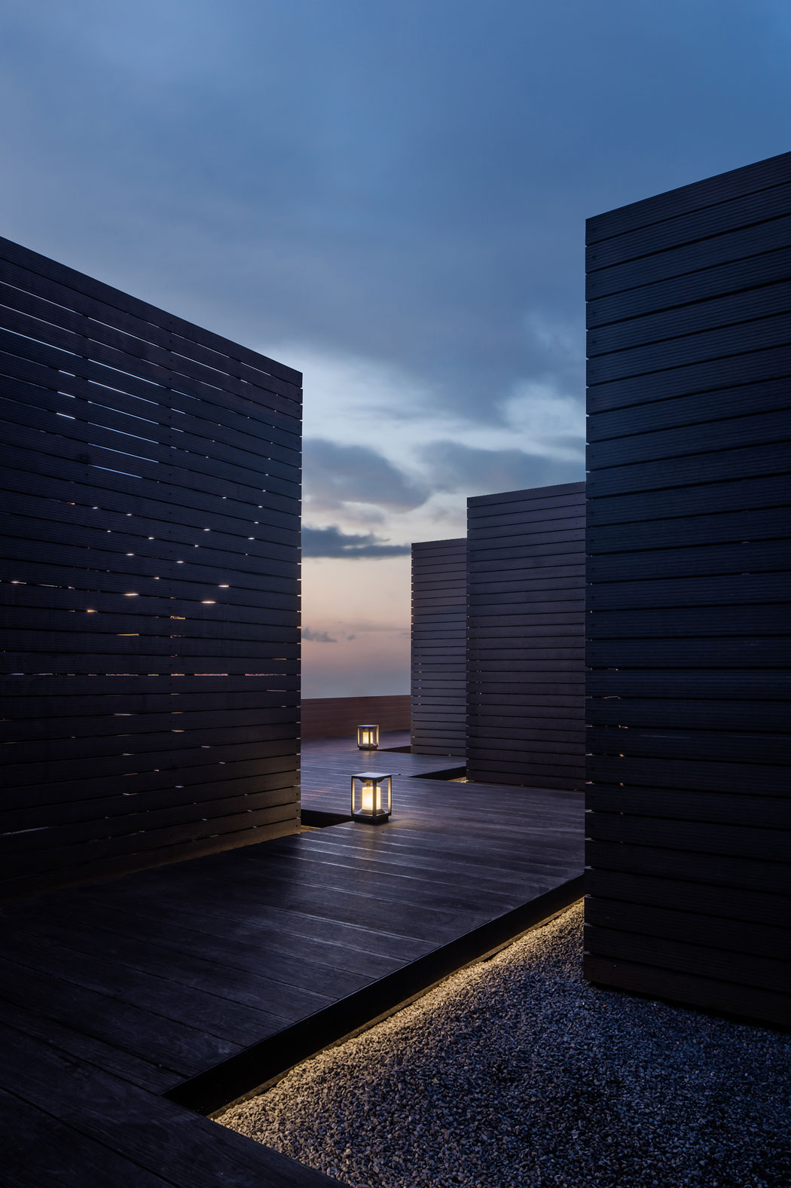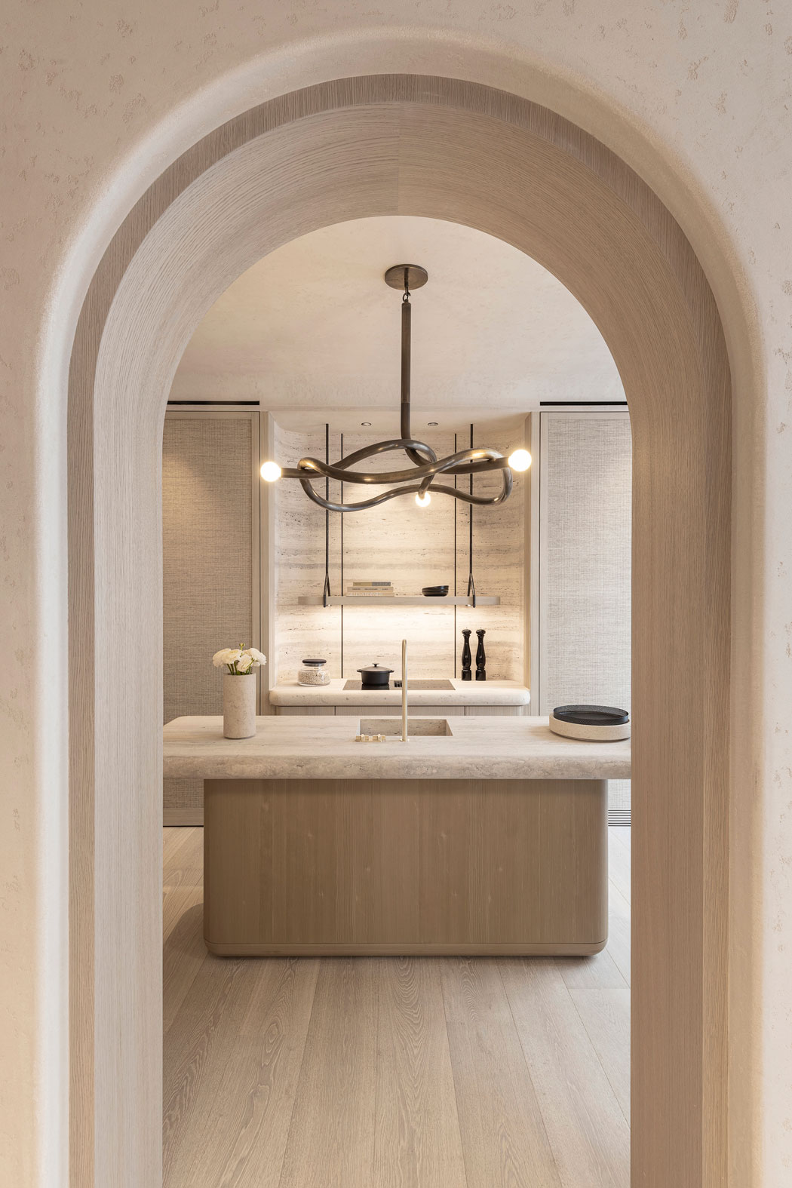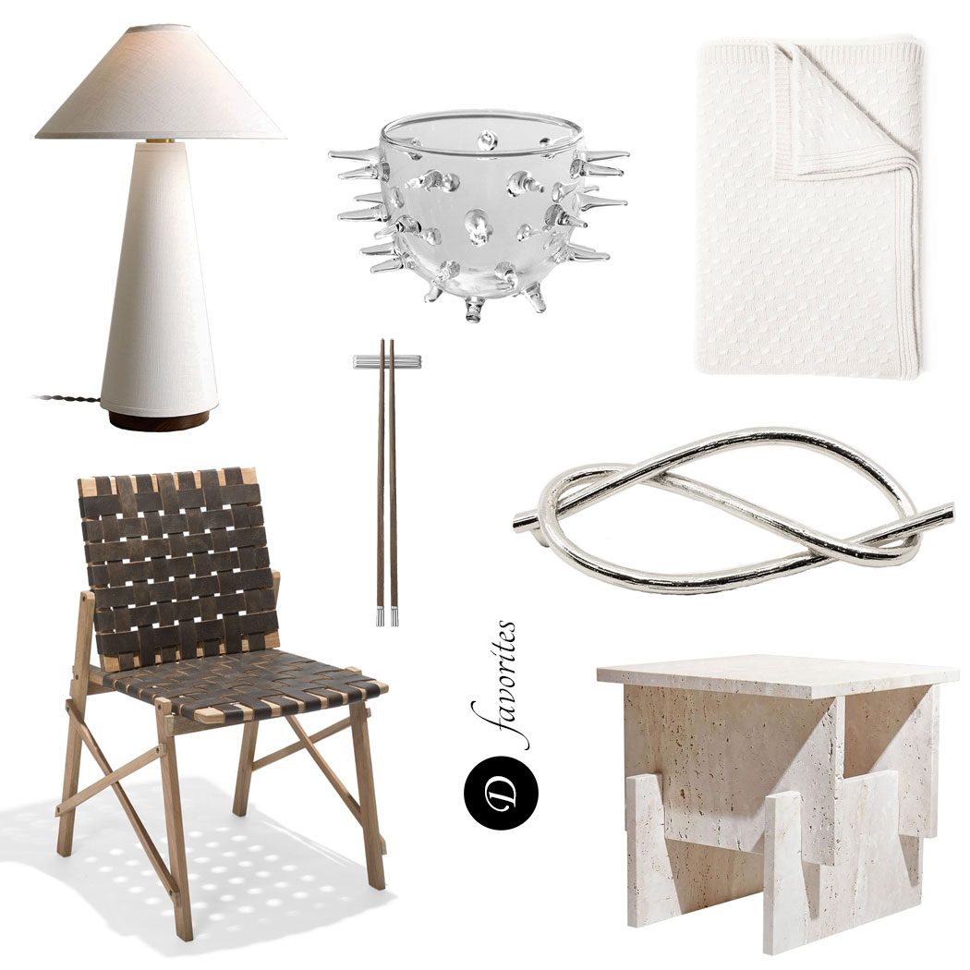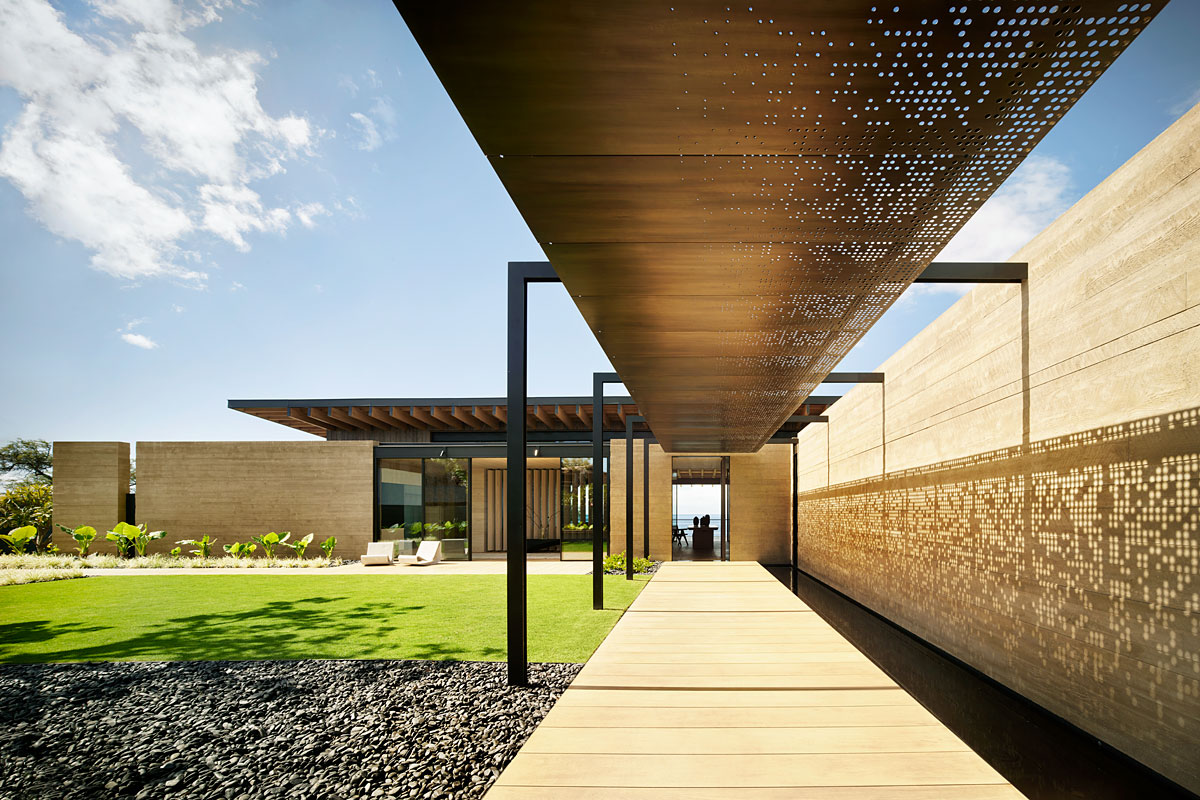
WHEN THE…
surrounding scenery – in this case, the green velvet hills of Maui and the glittering ocean beyond – is of such undeniable beauty, architecture must sit lightly on the landscape. The ultramodern home of glass, steel and wood designed by San Francisco-based Walker Warner Architects for a pair of empty nesters who had first met on the Hawaiian island decades before, is low-slung, sculptural and free of tropical design clichés.
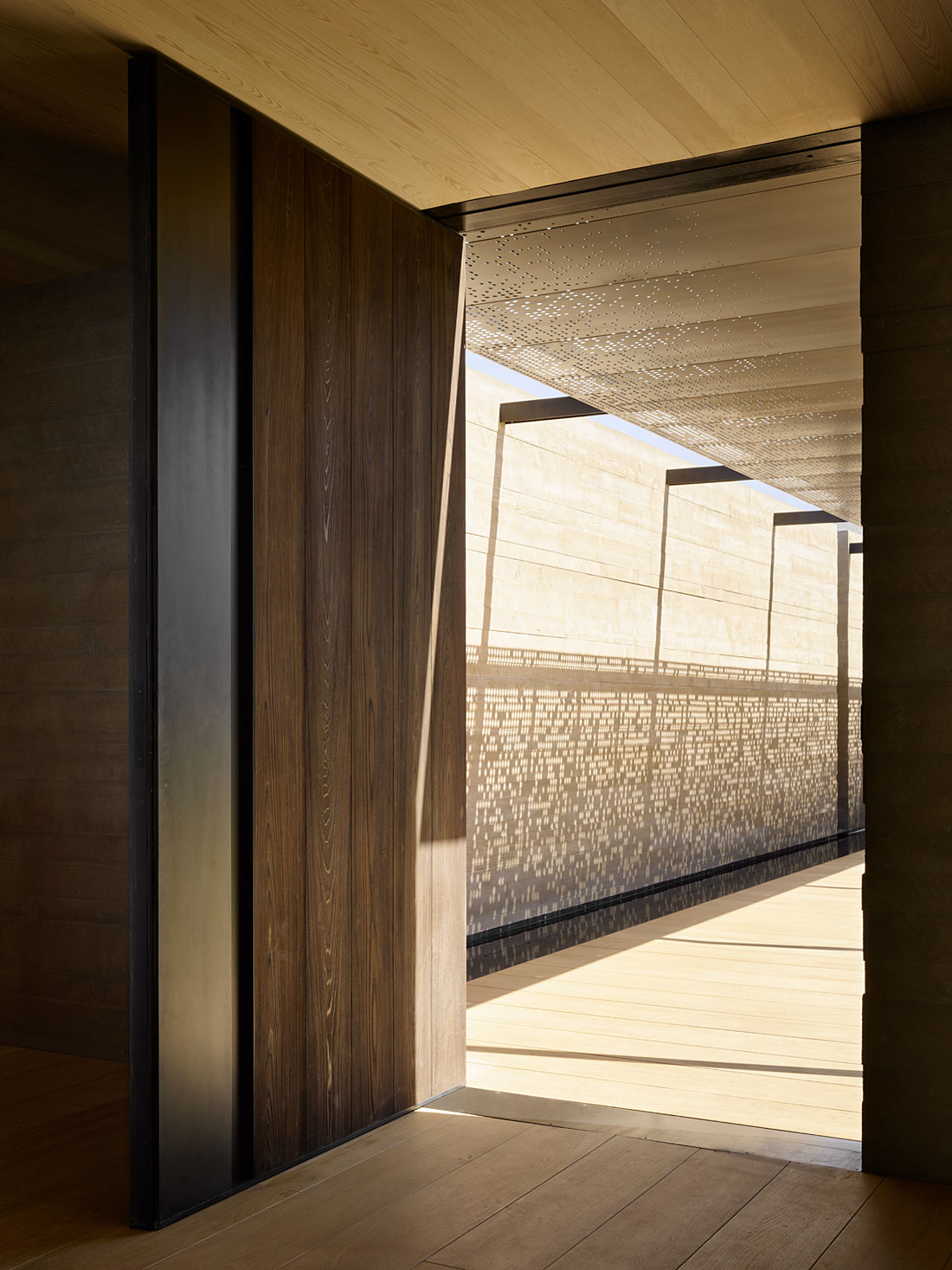
THROUGHOUT…
artful screening elements define the views and control the play of light, beginning with a perforated metal canopy that leads to the front entry, casting shadow patterns on the adjacent board-formed concrete walls. Inside the house, operable vertical wood louvers elegantly separate spaces and filter the sunlight as it penetrates interior rooms.
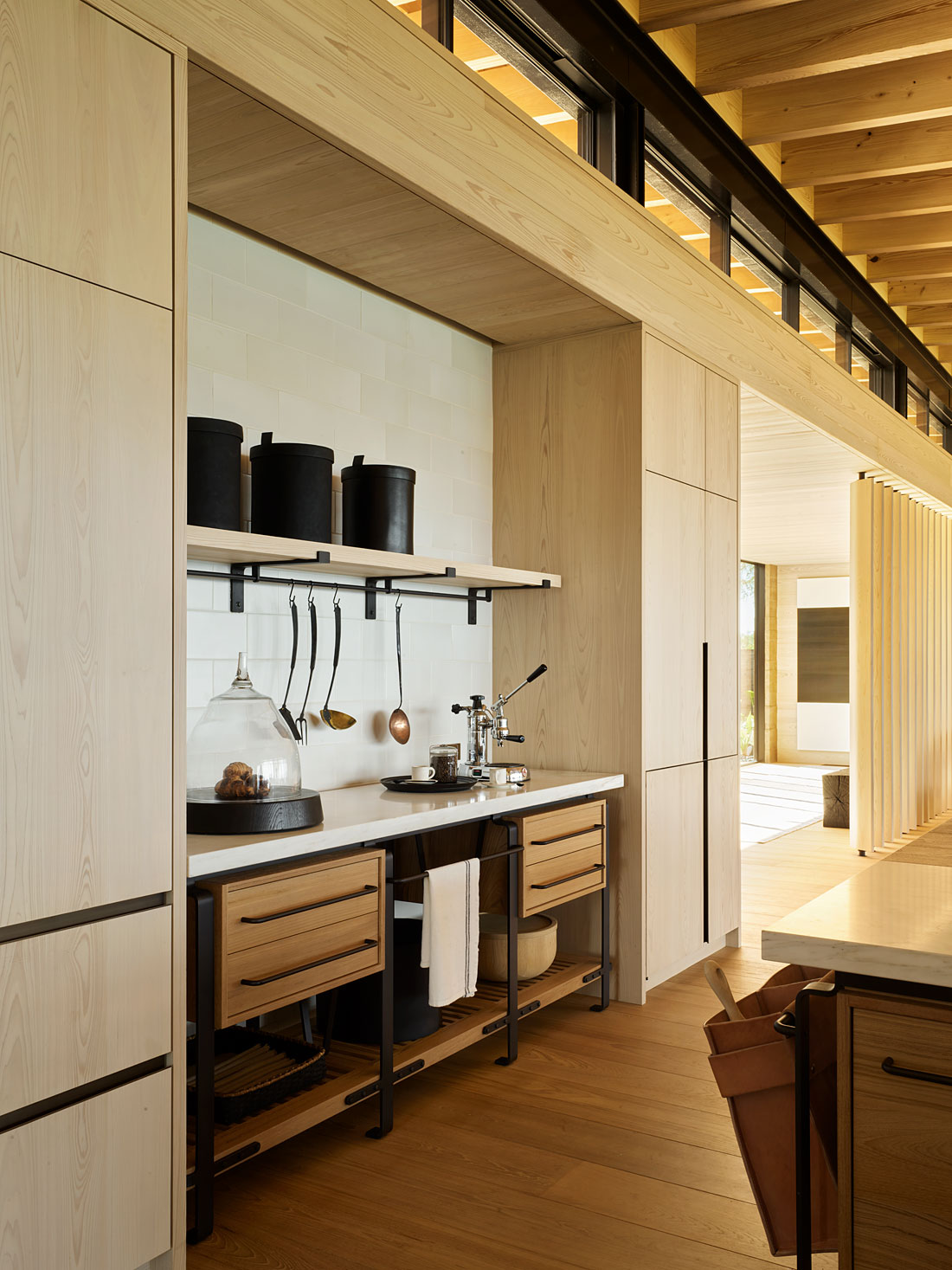
IN THE…
warm, refined interiors by Leverone Design, also of San Francisco, natural materials prevail beginning with floors of reclaimed teak and walls clad in wire-brushed bald cypress. So as not to detract from the surroundings, the furnishings are largely monochromatic and sparely deployed. Tailored, upholstered seating, carefully considered one-of-a-kind furnishings and classics of the mid-20th century, including chairs by Willie Guhl, Finn Juhl and Pierre Jeanneret, are juxtaposed with a collection of minimalist art, acquired at international art fairs specifically for this dwelling.
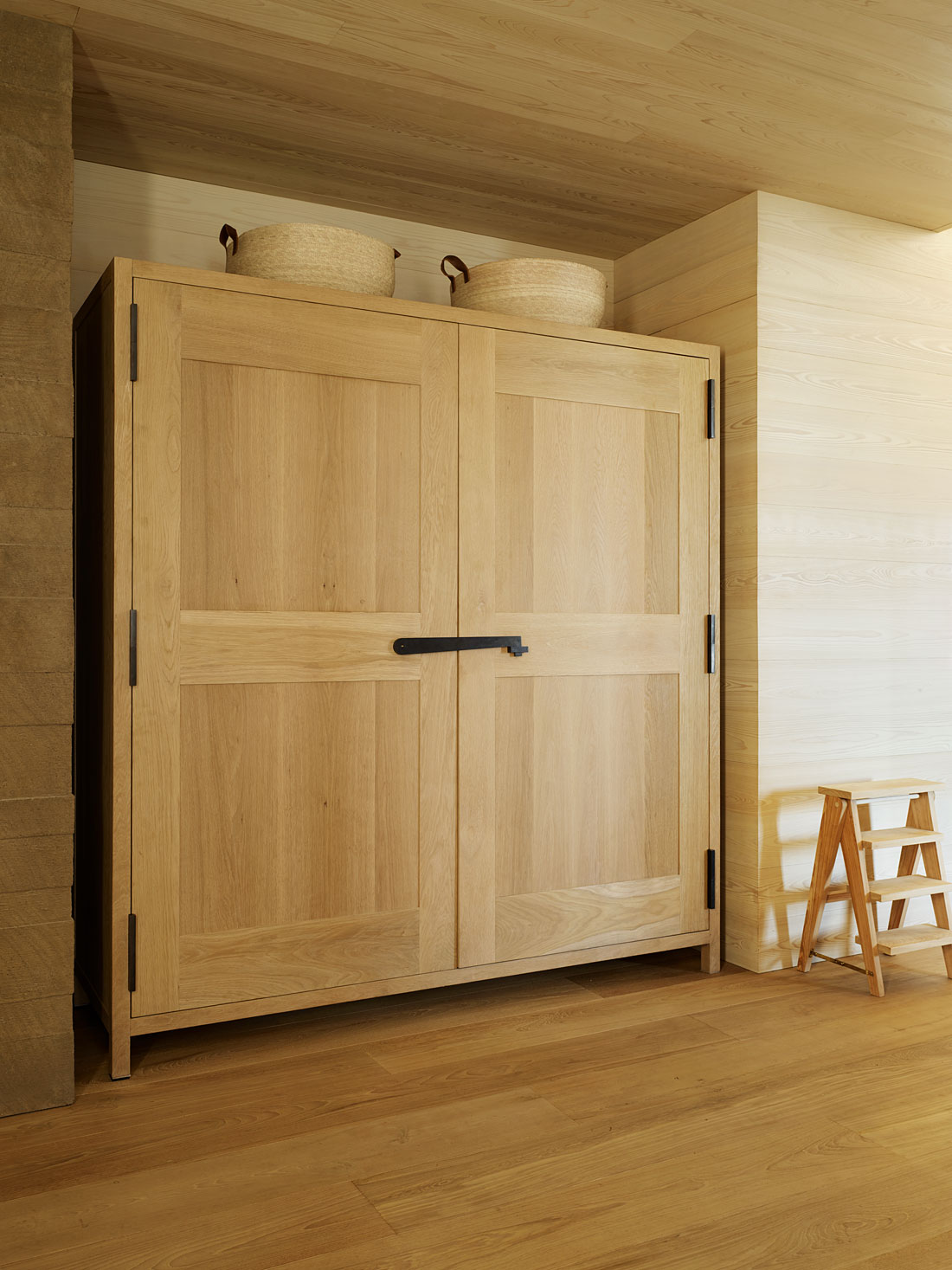
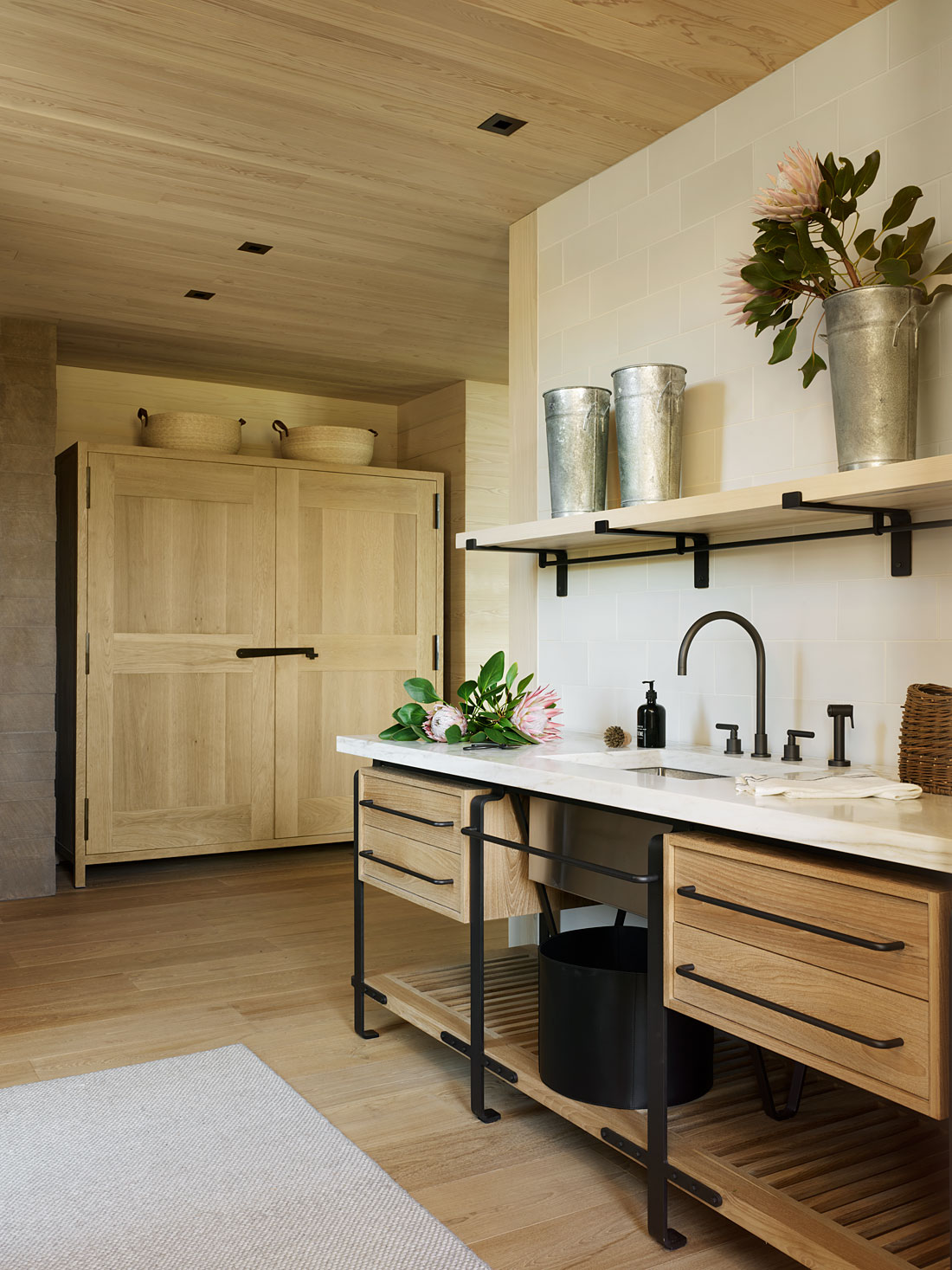
WARM…
woods define the kitchen, from a colossal island of teak to cabinetry of bleached and wire-brushed cypress. Nearby, the bold silhouettes of Jeanneret chairs and a massive live-edge slab table hold their own in the dining room against the panorama that unfurls behind the glass.
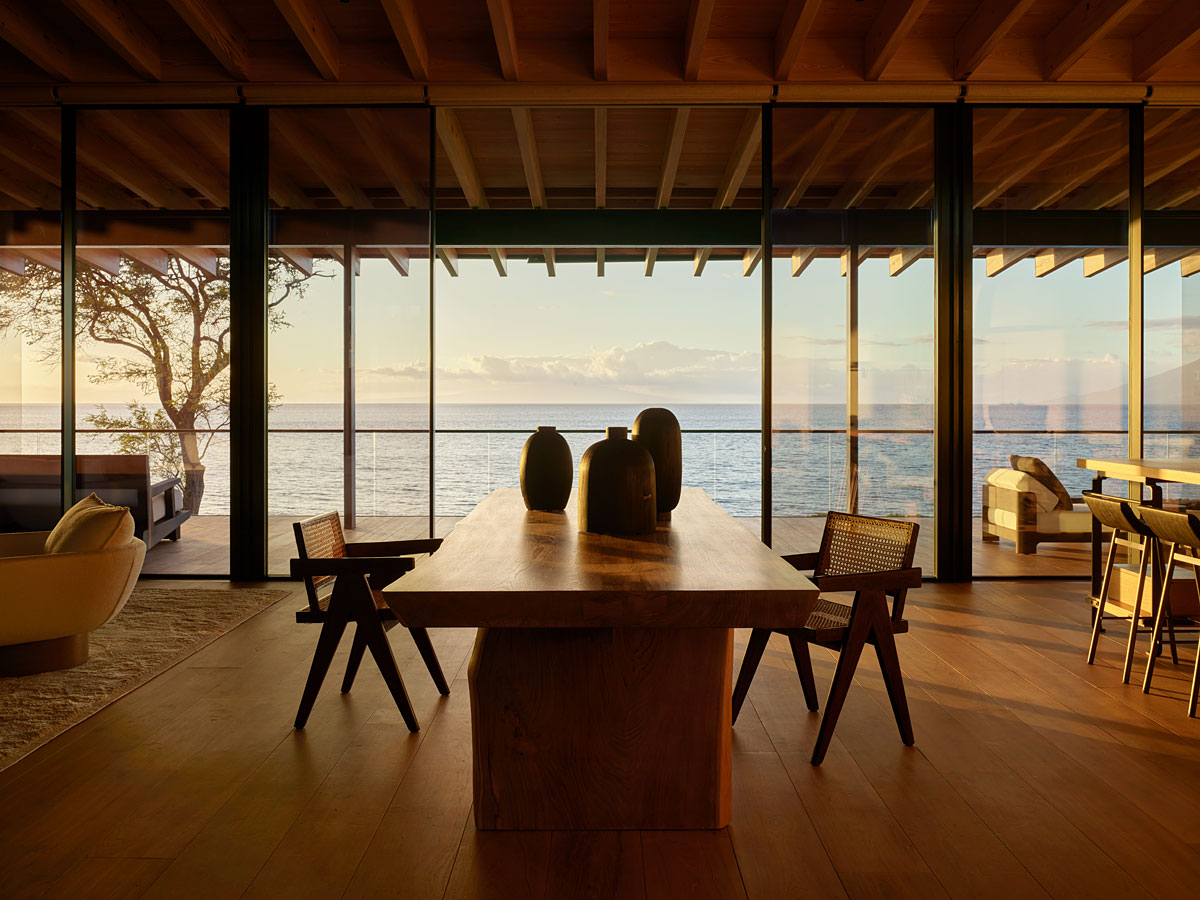
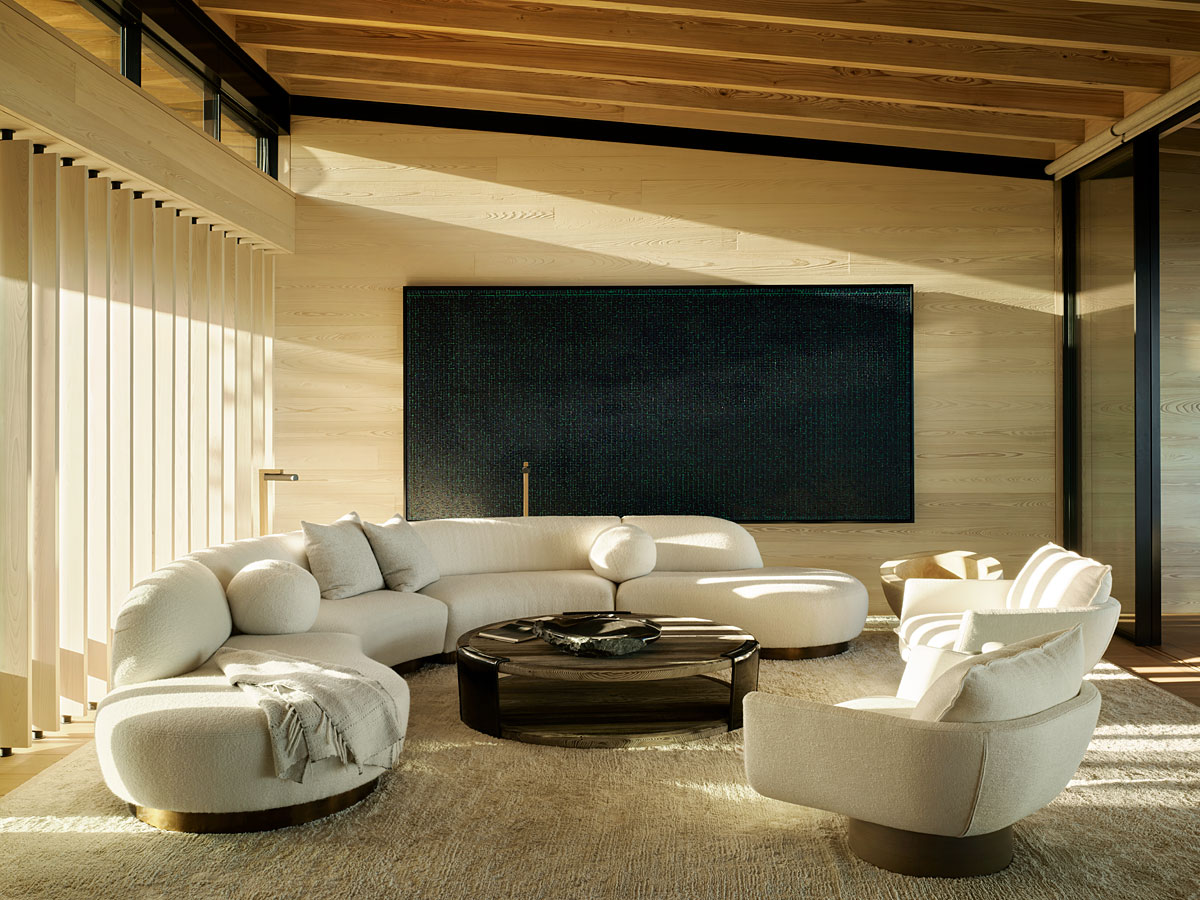
A SWEEPING…
biomorphic sectional with brass-wrapped base sits atop a silk shagged rug in the beamed living room. A pair of swivel chairs from design firm Yabu Pushelberg flank a Christian Liaigre cedar coffee table, the whole vignette set off by Korean artist Young-Il Ahn’s intriguing oil, a rectangle of subtle gradations in black.
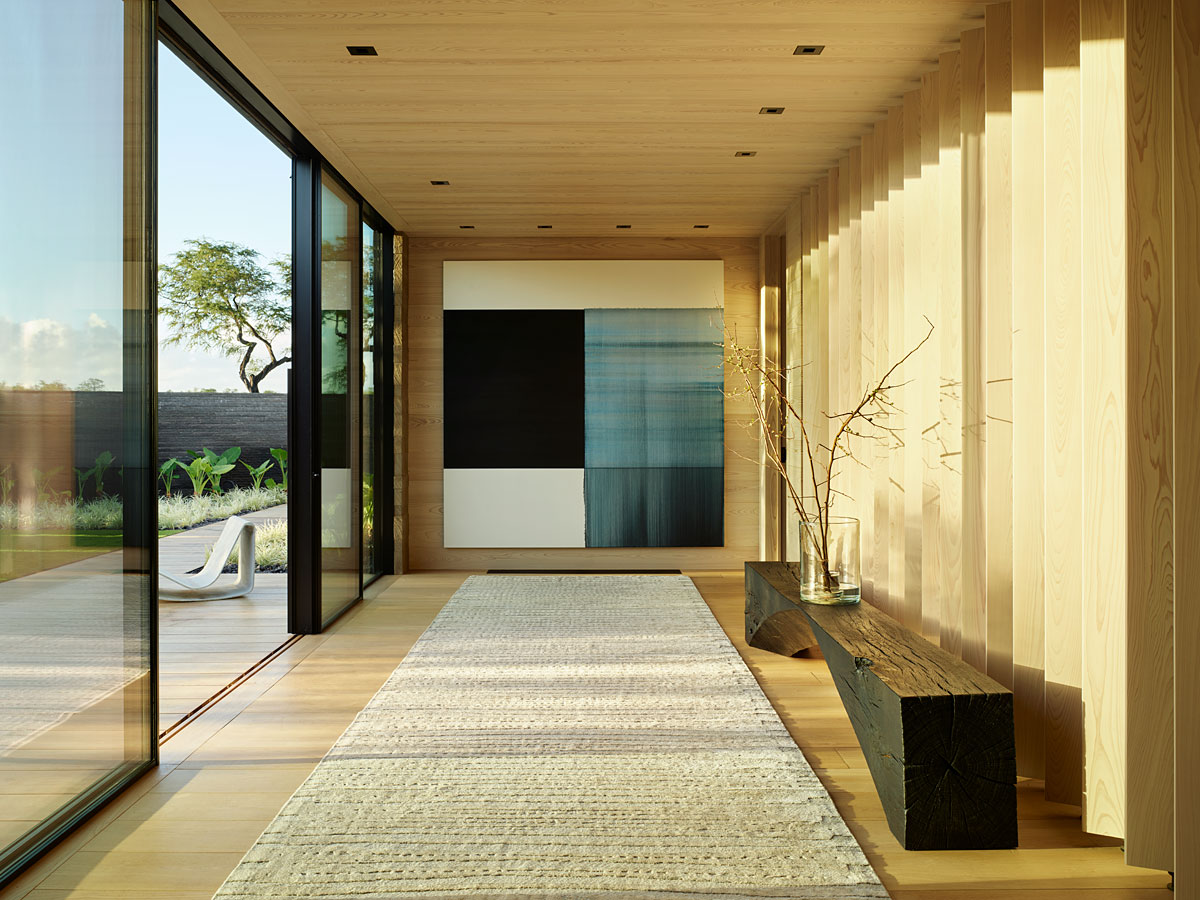
LESS IS…
more than enough when it comes to furnishing such inherently dramatic space. Case in point: a transitional area between indoors and out, centers on just two pieces: a charred oak bench by Belgian sculptor Kaspar Hamacher and “Exposed Painting Oriental Blue,” an oil on linen work by Scottish abstract painter Callum Innes.
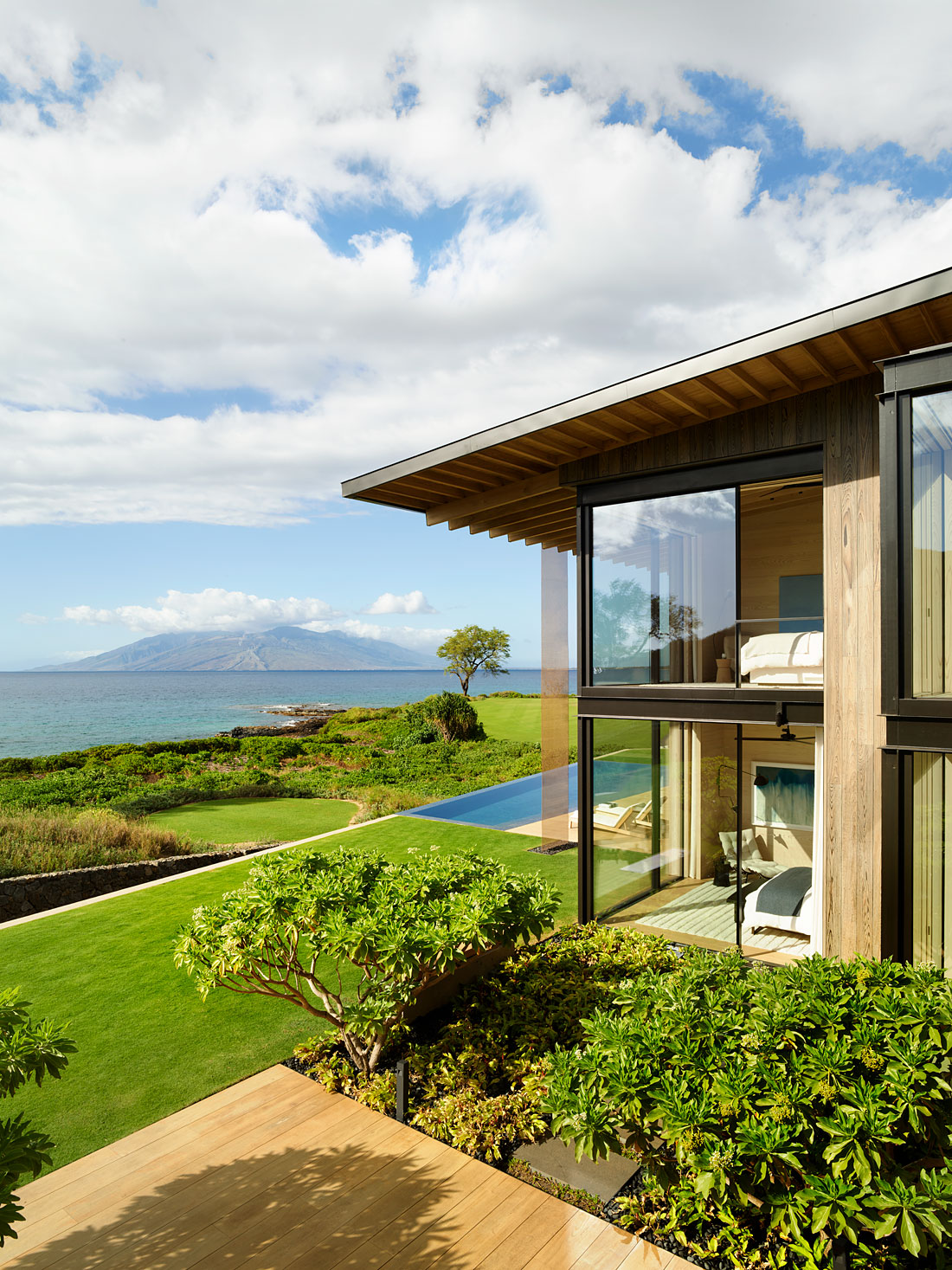
BEDROOMS…
sited in prime corners of the structure, are accompanied by sumptuous baths with distinctively shaped freestanding tubs and textural board-formed concrete walls, the same as that found in the minimalist outdoor shower and along the entry walk.
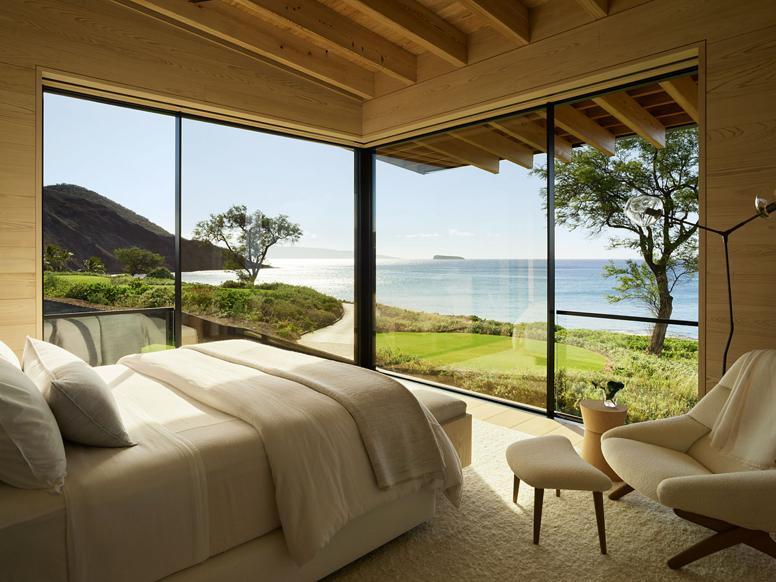
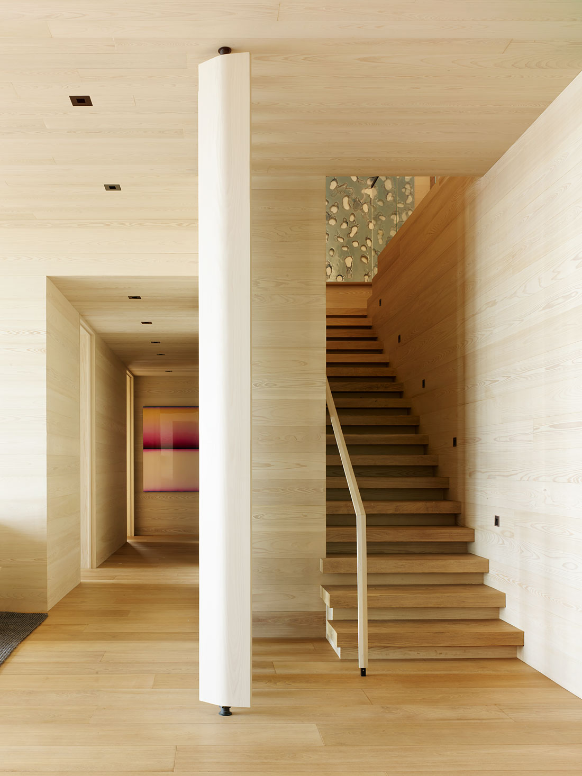
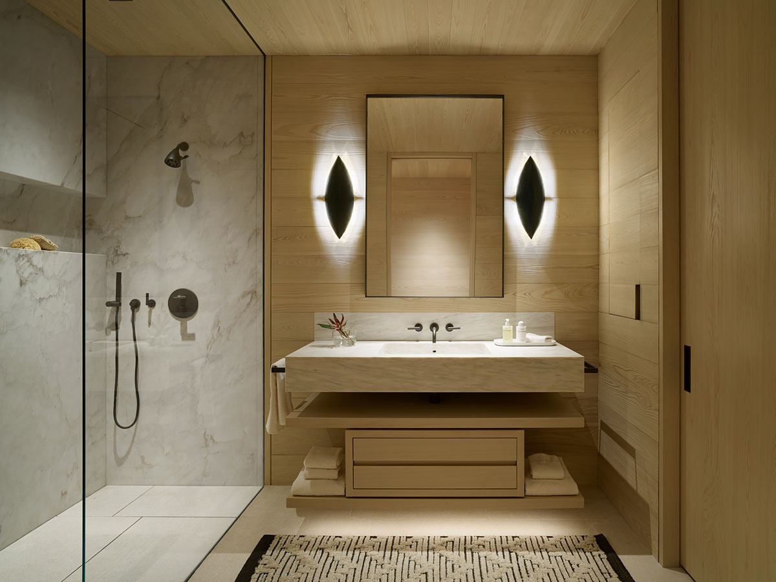
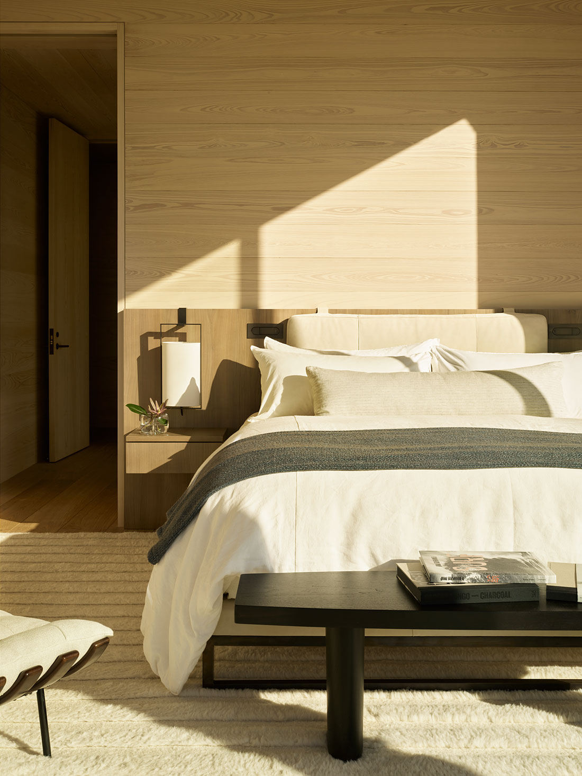
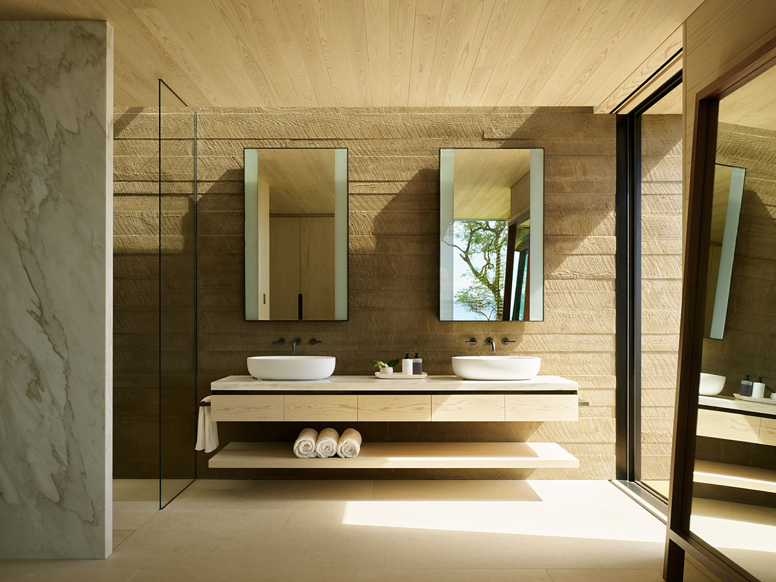
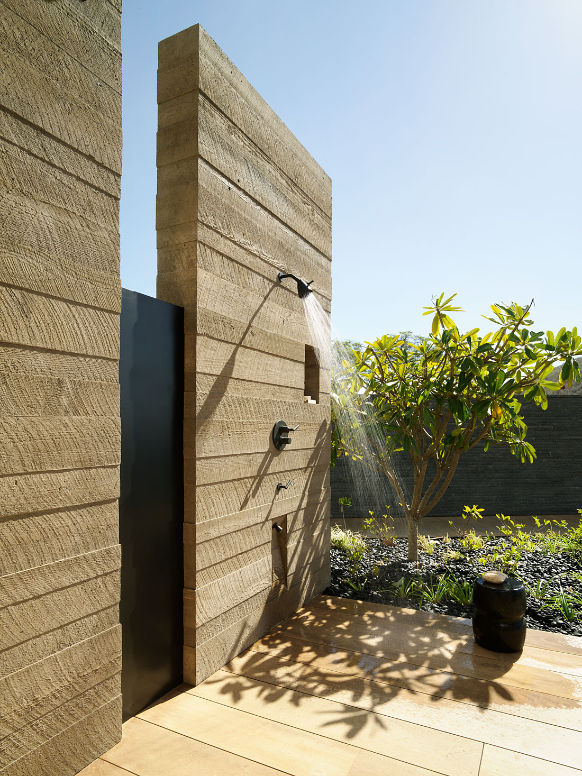
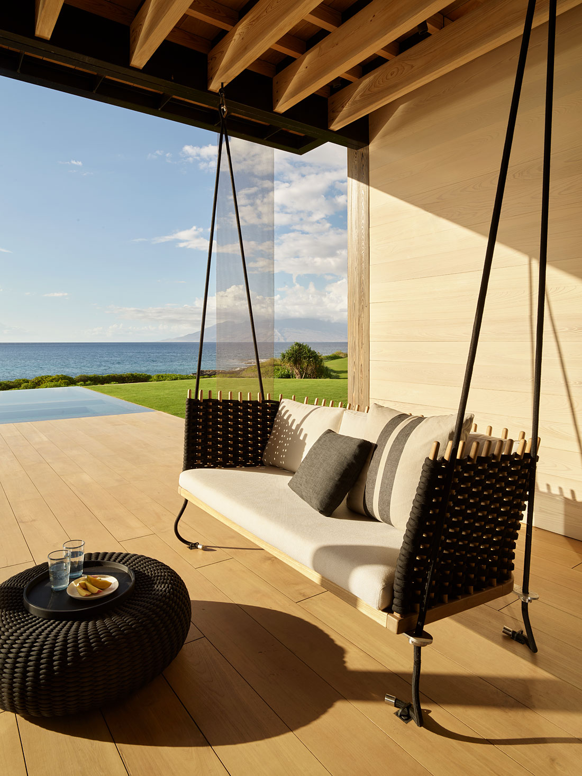
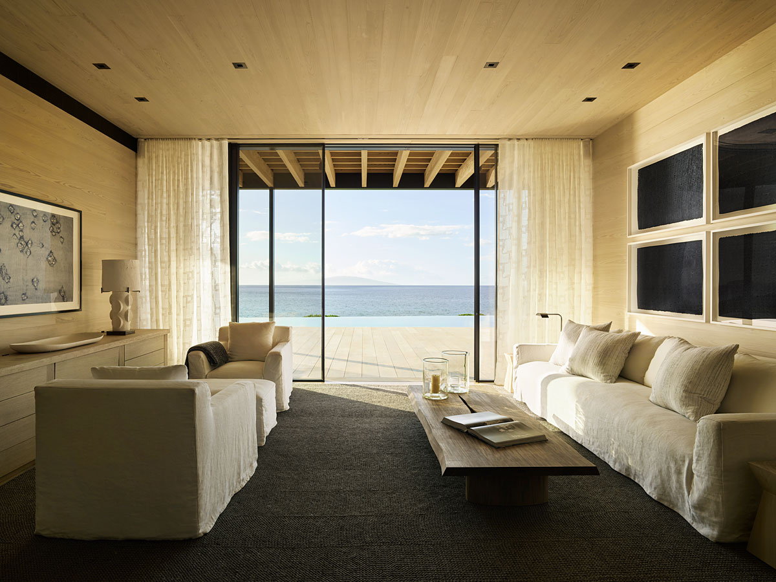
IN THE…
largely monochromatic family room, a James Perse sofa and armchairs, casually slipcovered in ivory linen, sit upon a jute rug, extending the natural-materials palette.
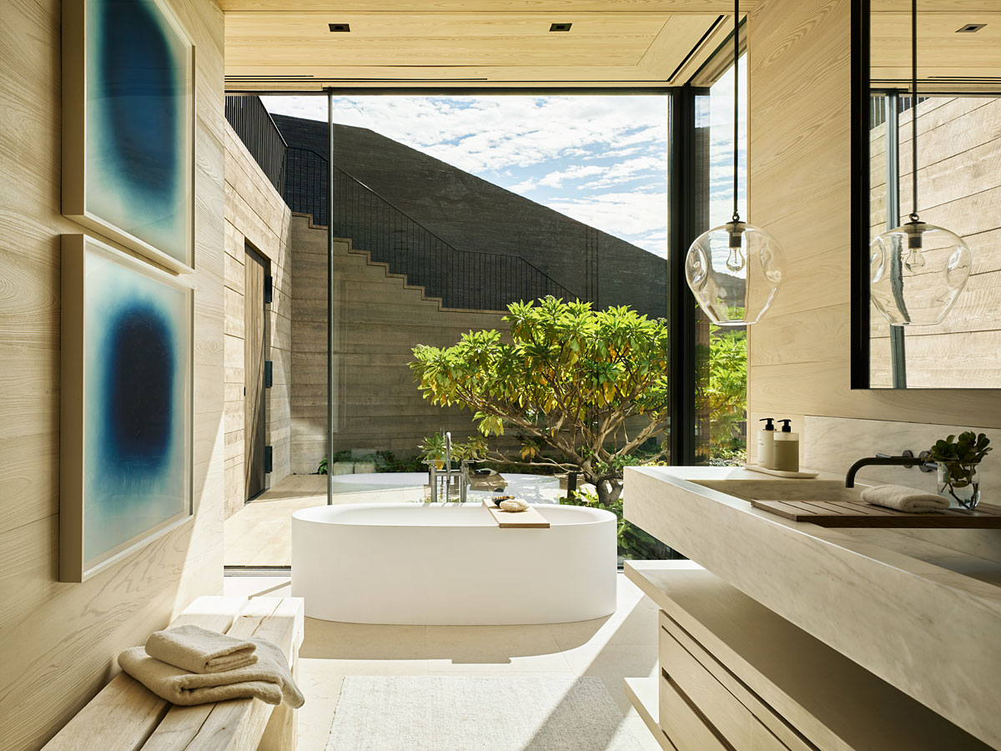
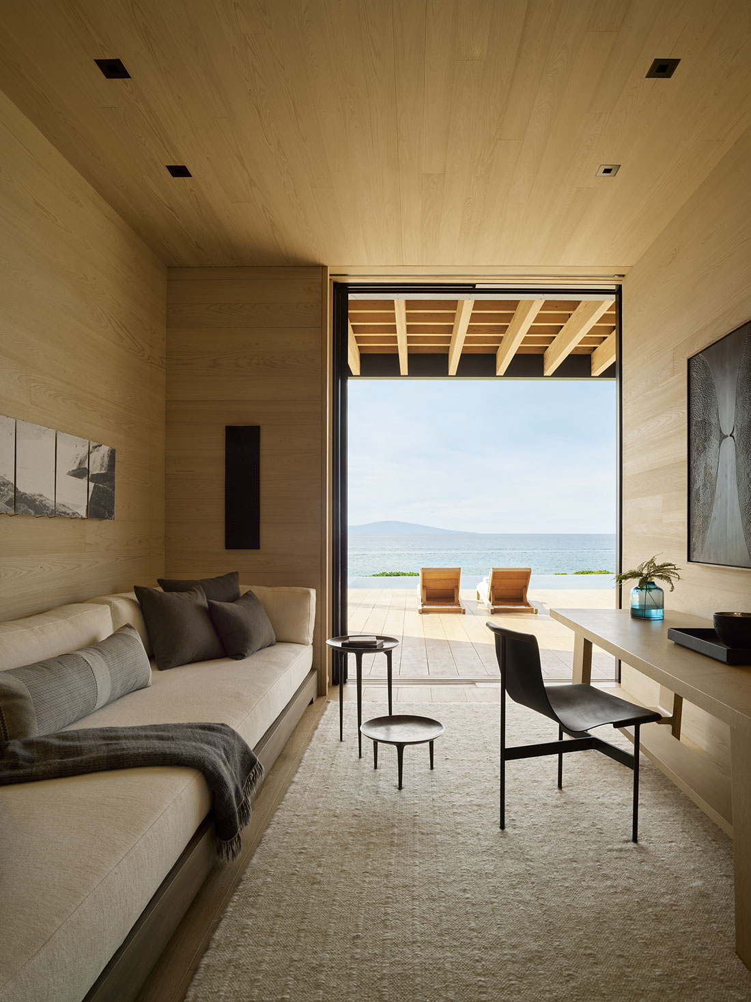
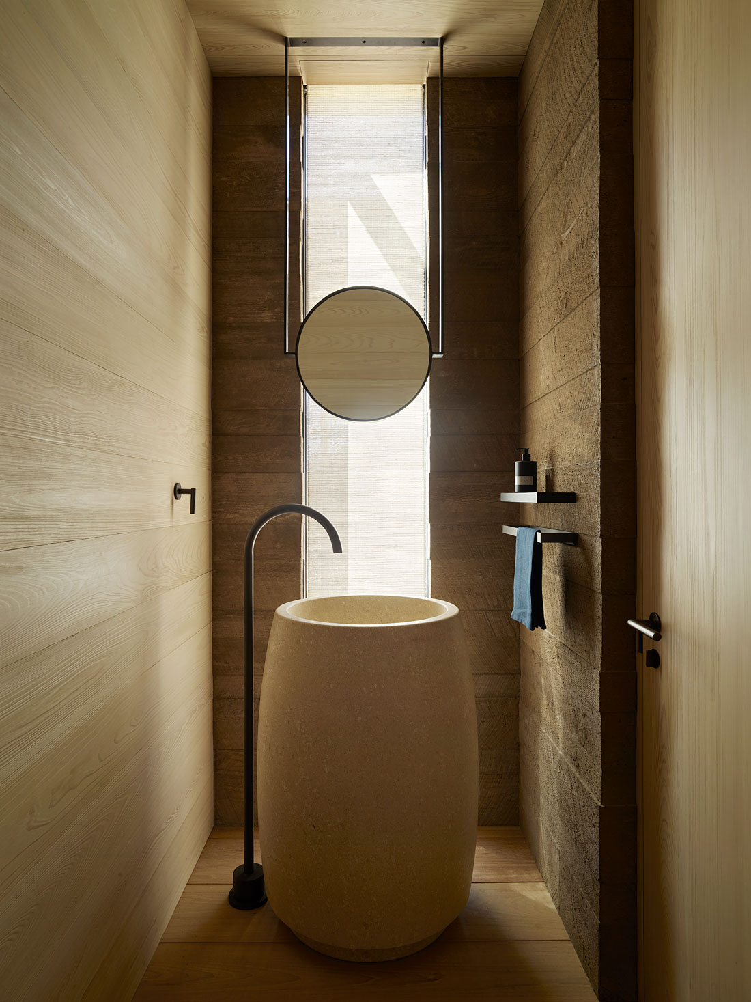
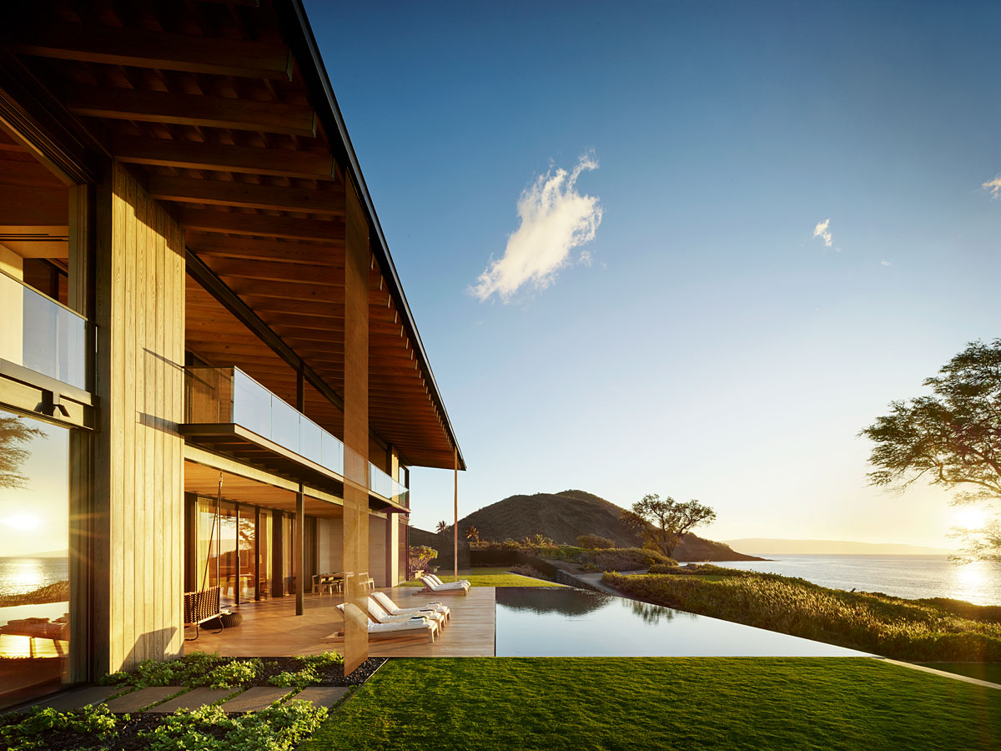
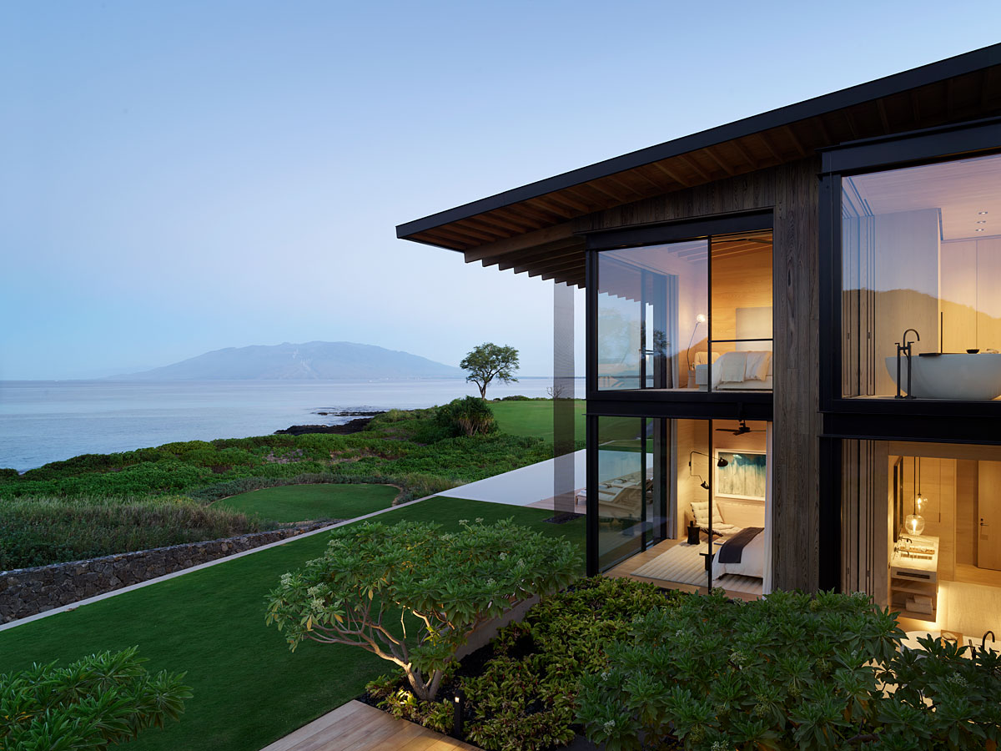
LEST…
the breathtaking scenery steal the show, this home elects to co-exist in respectful symbiosis. The result: an exquisite serenity, of a piece with its surroundings.
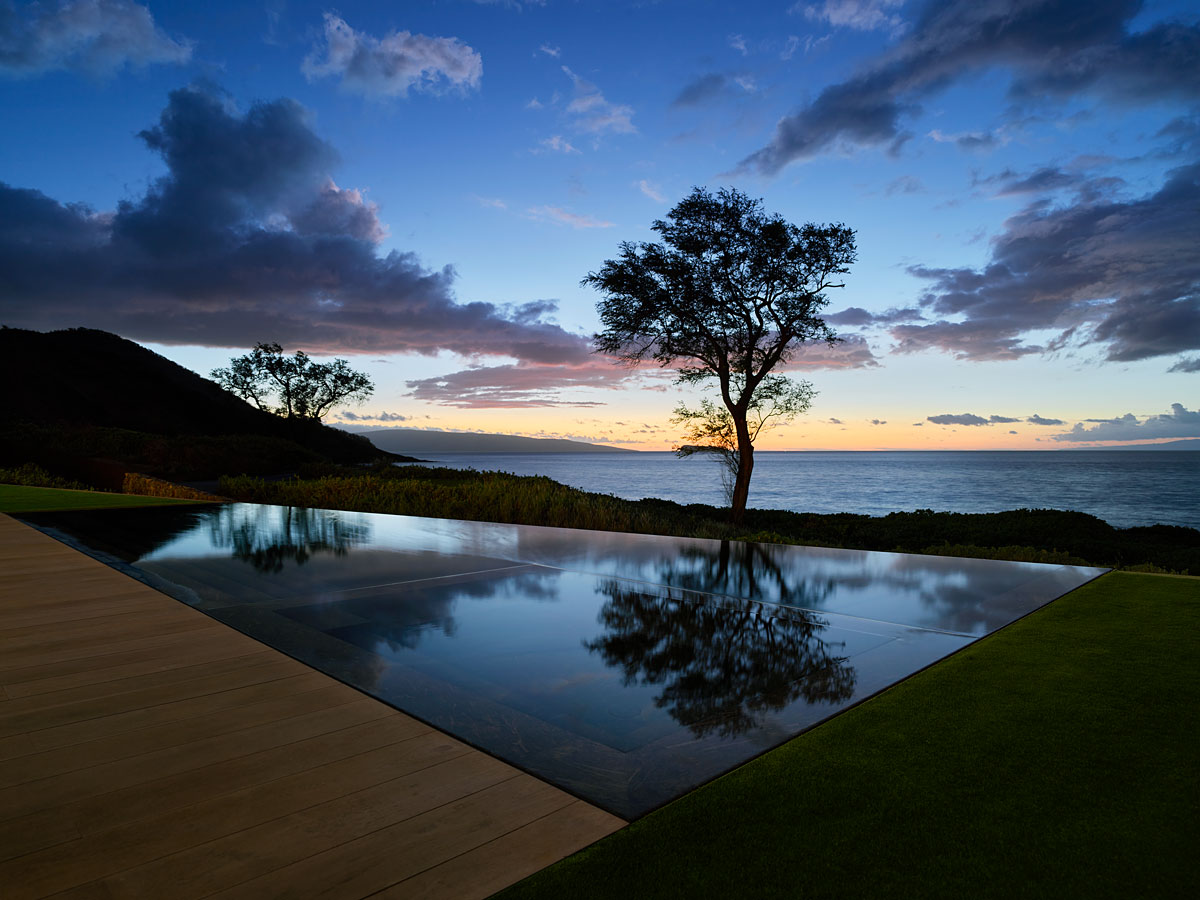
Architect: Walker Warner Architects
Interior Design: Leverone Design
Contractor/Builder: Dowbuilt
Landscape Architect: Lutsko Associates Landscape
Art Consultant: Tom O’Connor
Photographer: Matthew Millman


