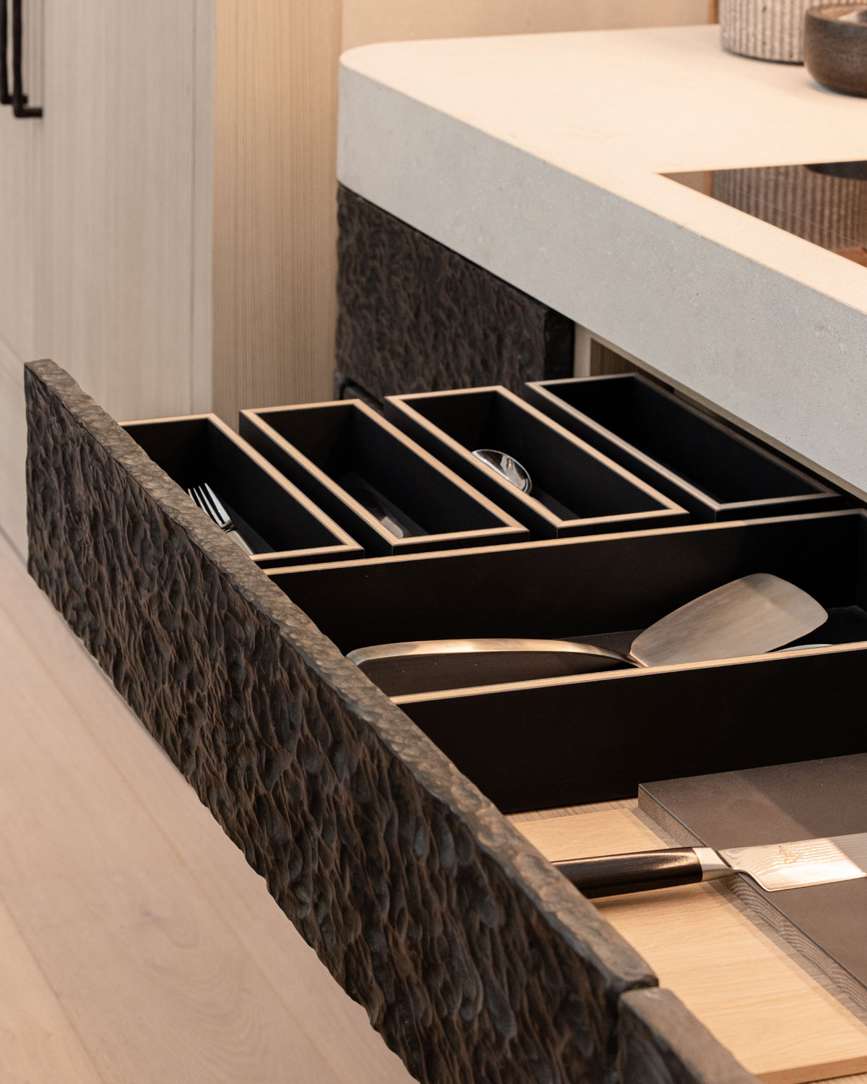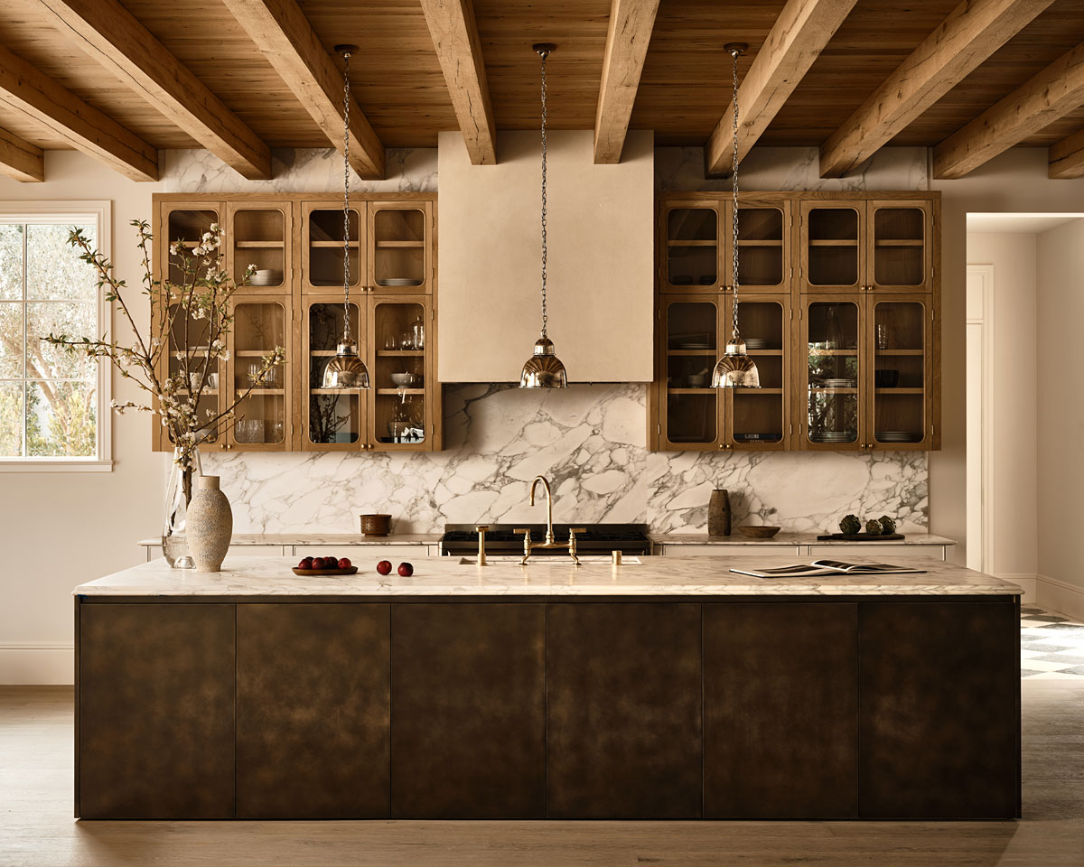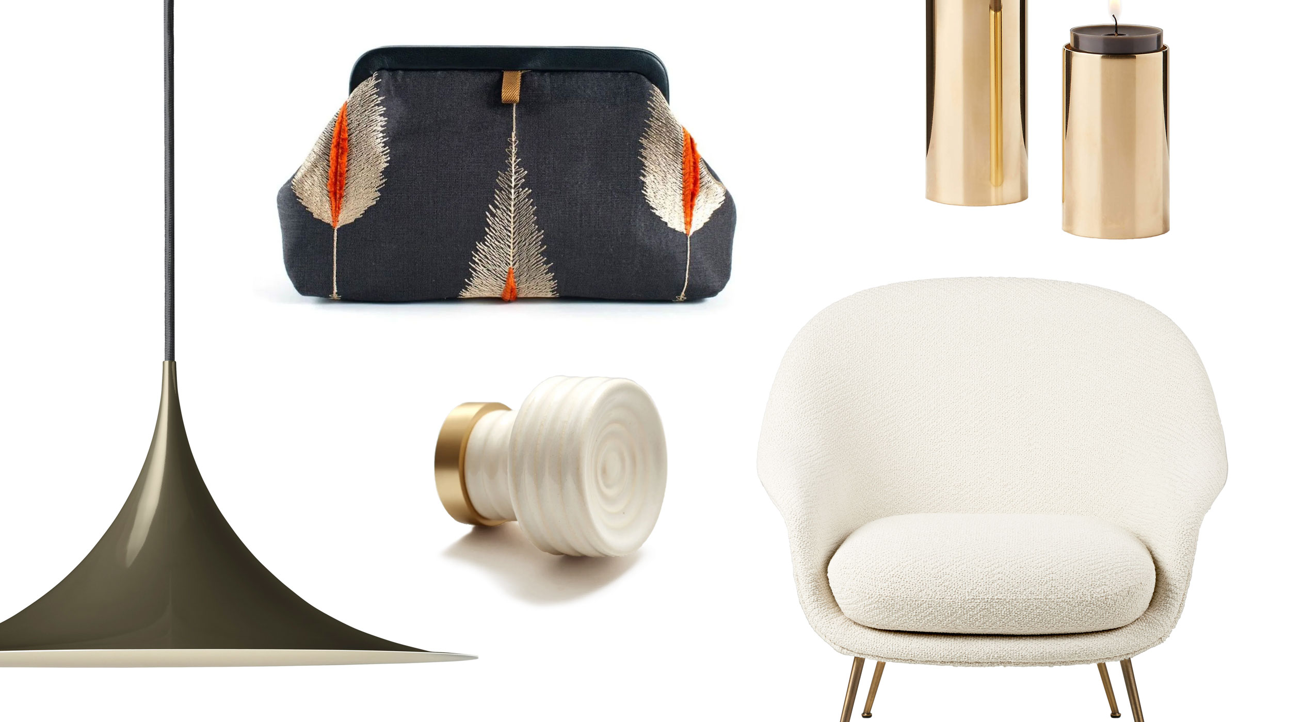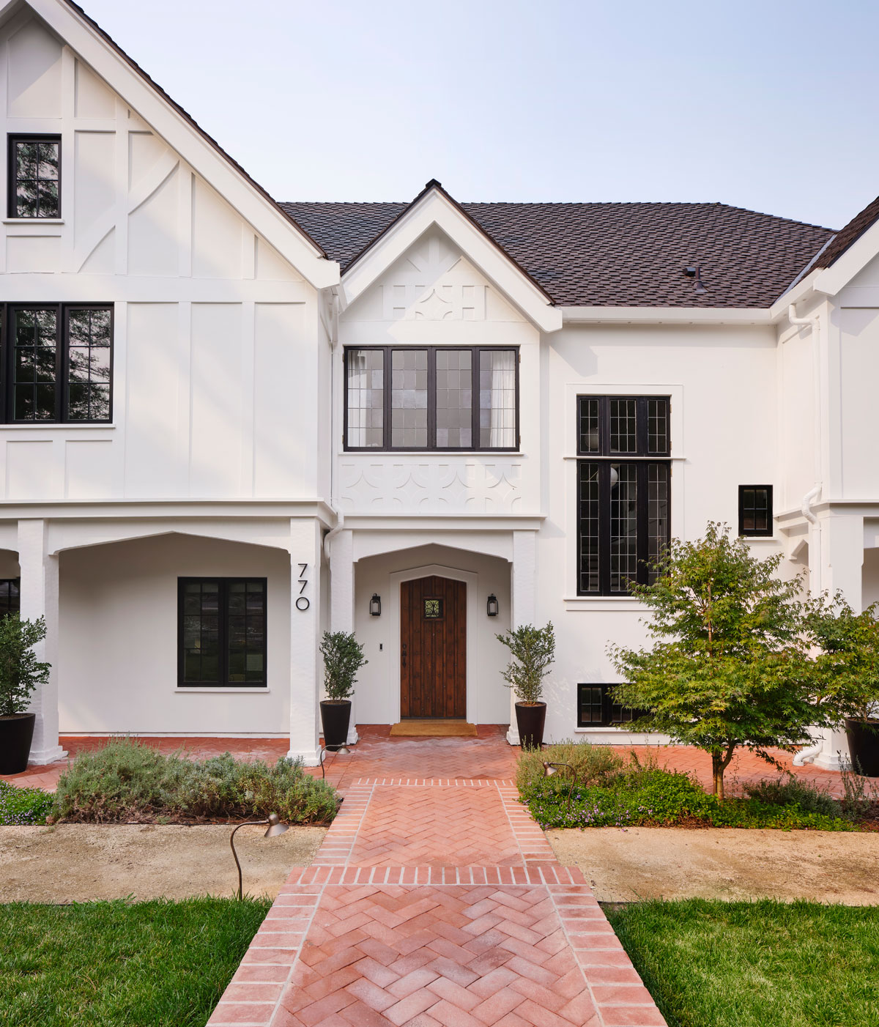
Discovering…
this home in its original 1927 condition was a blessing and a challenge for Linda Sullivan and her team at Sullivan Design Studio, who embarked on the extensive renovation of the residence, stripping the interior down to its bare bones. The Tudor-look family home stands tall and proud on San Juan Hill on the Stanford University campus, famous for its concentration of historic homes including the Lou Henry Hoover, MacFarland, and Hanna-Honeycomb Houses. This sprawling property has its own prestigious backstory: it was originally designed by the famed 20th century architect Birge Clark, considered the father of Early California Style. Clark’s vision was often fusionist, borrowing from a variety of influences, including the look of English country homes from the Tudor period as seen here. To bring the interior up to date for modern living, the structure was raised to create a liveable basement, while the back of the house was extended to maximize available square footage.
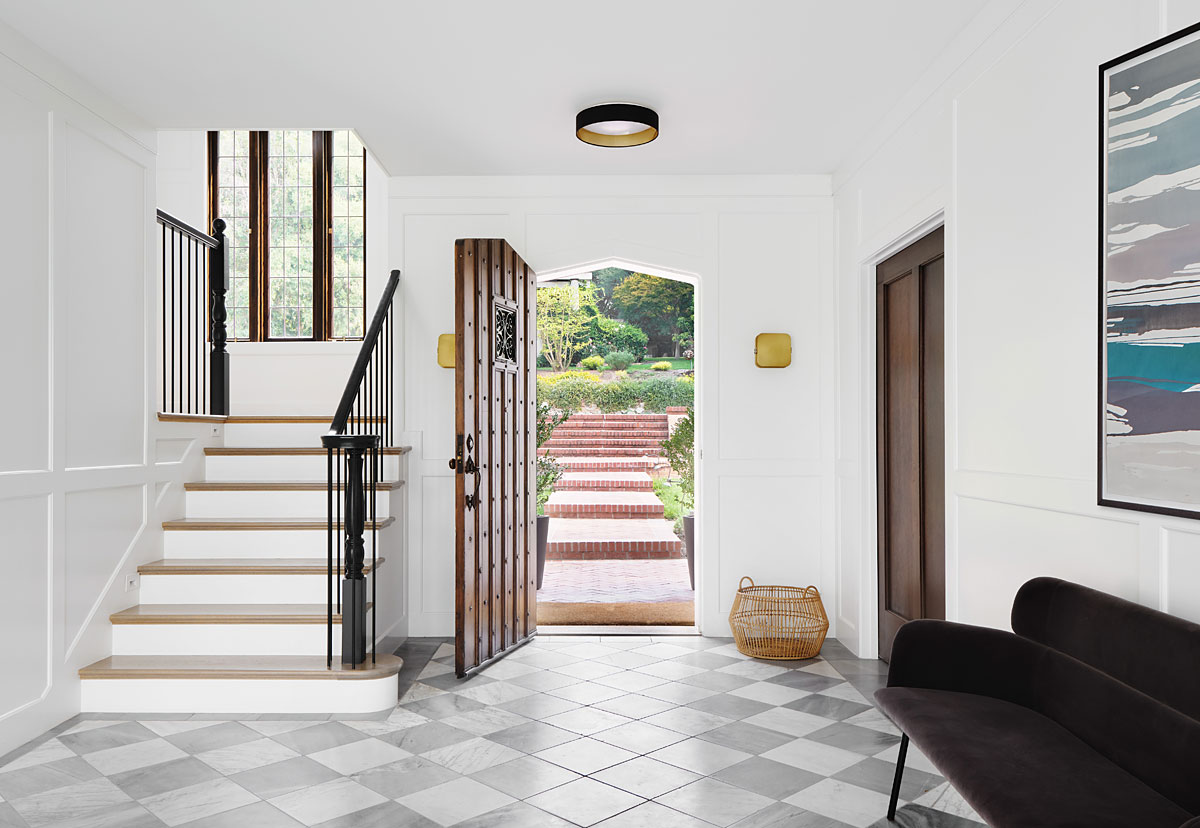
The hallway…
sets a tone of crisp and well-considered classicism using traditional materials in a fresh and visually stimulating way, drawing in the natural light with a pale color palette and minimal furniture. As a nod to the past, the practice revived the house’s original oak front door and chose French marble tiles for the checkerboard floor, referencing a signature feature of the home’s Art Deco period.
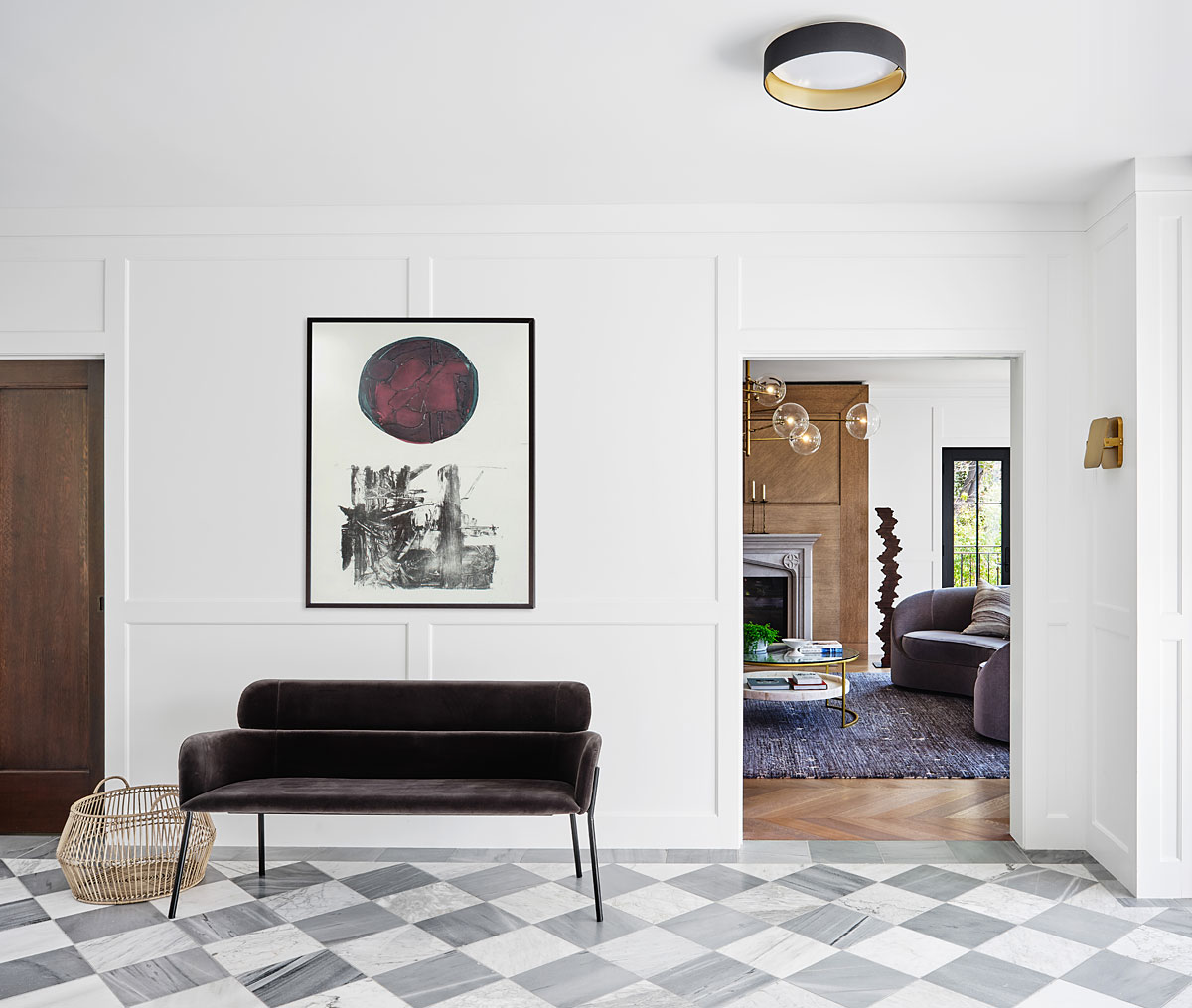
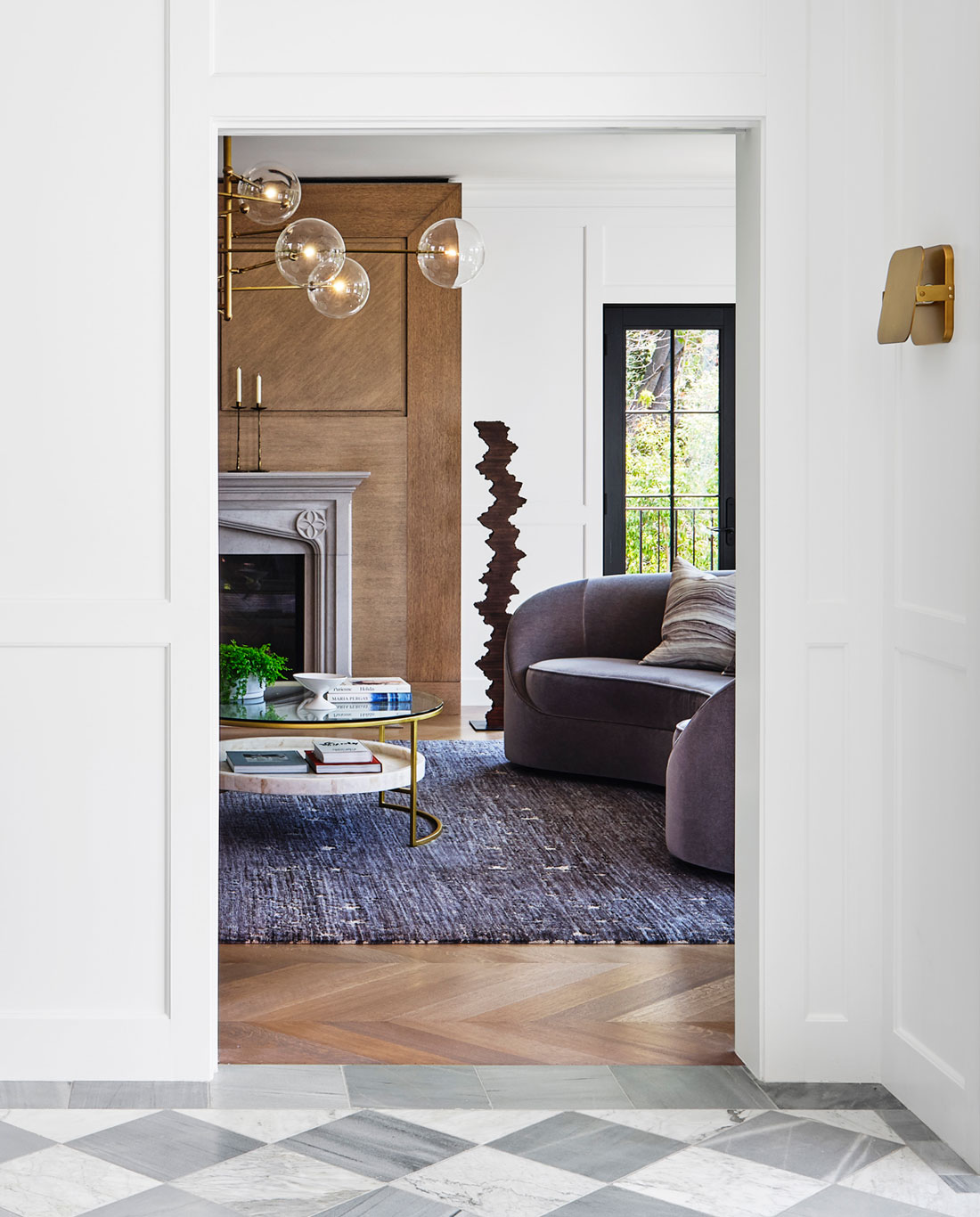
Keen…
to retain as much authenticity as possible, the team also recreated a number of original ‘Tudor’ features, including wood inlay panelling on the walls which is repeated in an airy living room whose standout feature is a hand-carved limestone mantle and surround created by Atelier Jouvence. An eye-catching brass and glass globe chandelier by RH modern draws the eye towards this room’s center, along with a crescent-shaped sofa upholstered in dove grey fabric by A.Rudin. Throughout the home, new chevron-patterned floors fashioned from polished white oak are matched with a soft neutral palette, creating a blank canvas for unique statement furniture pieces, some modern, others rare vintage.
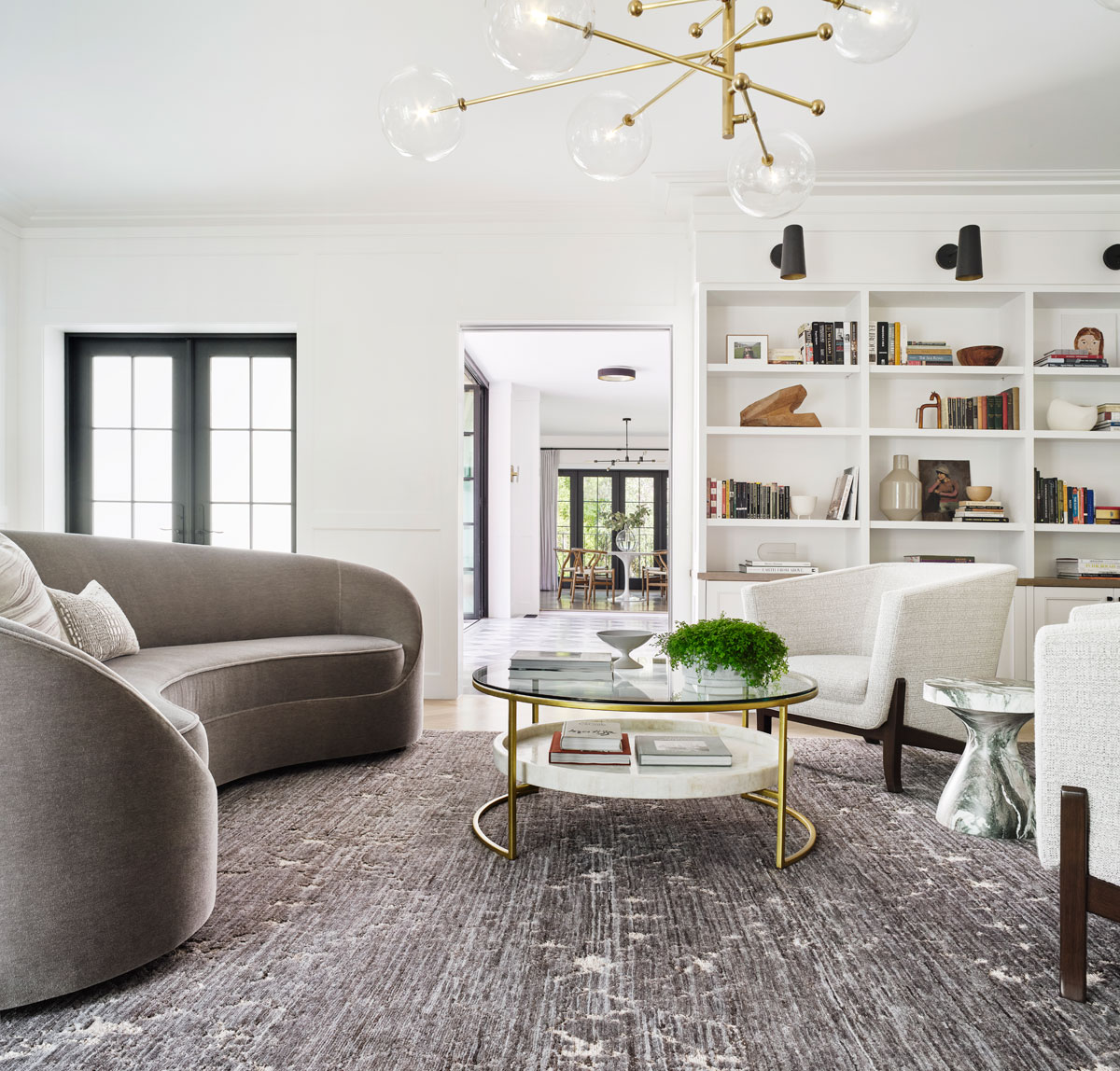
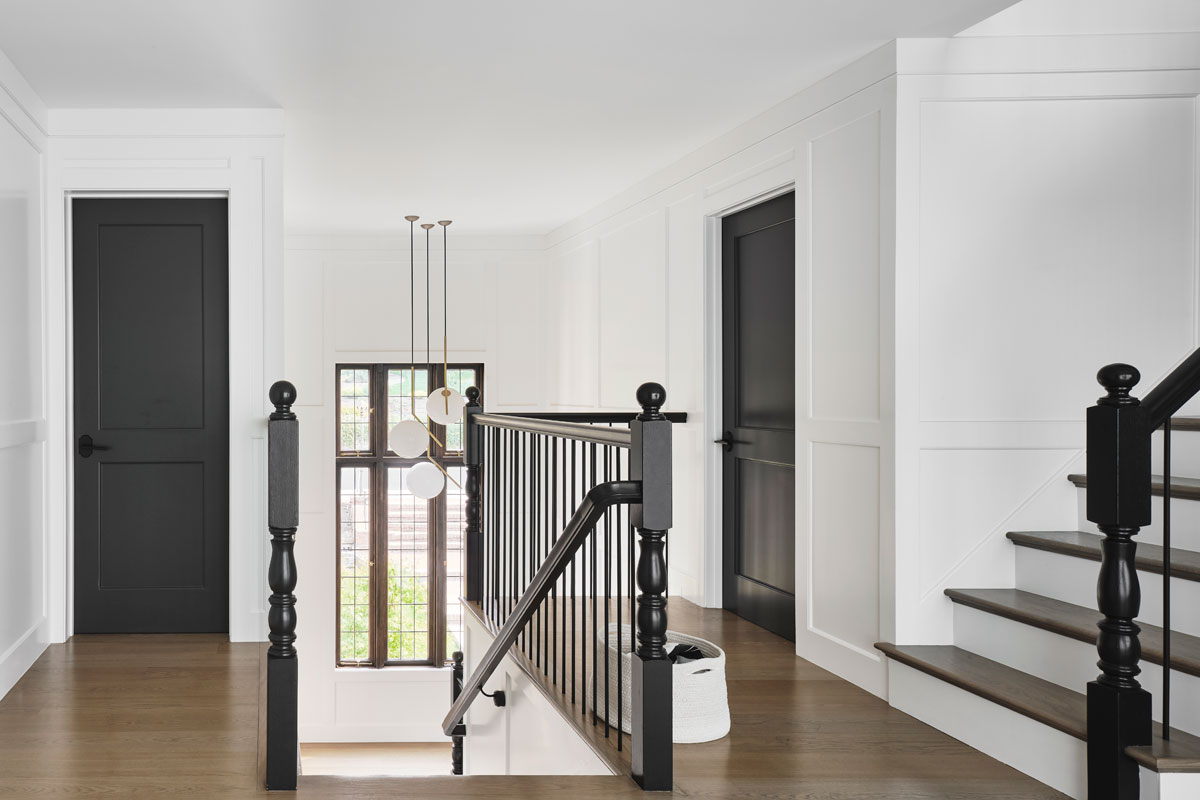
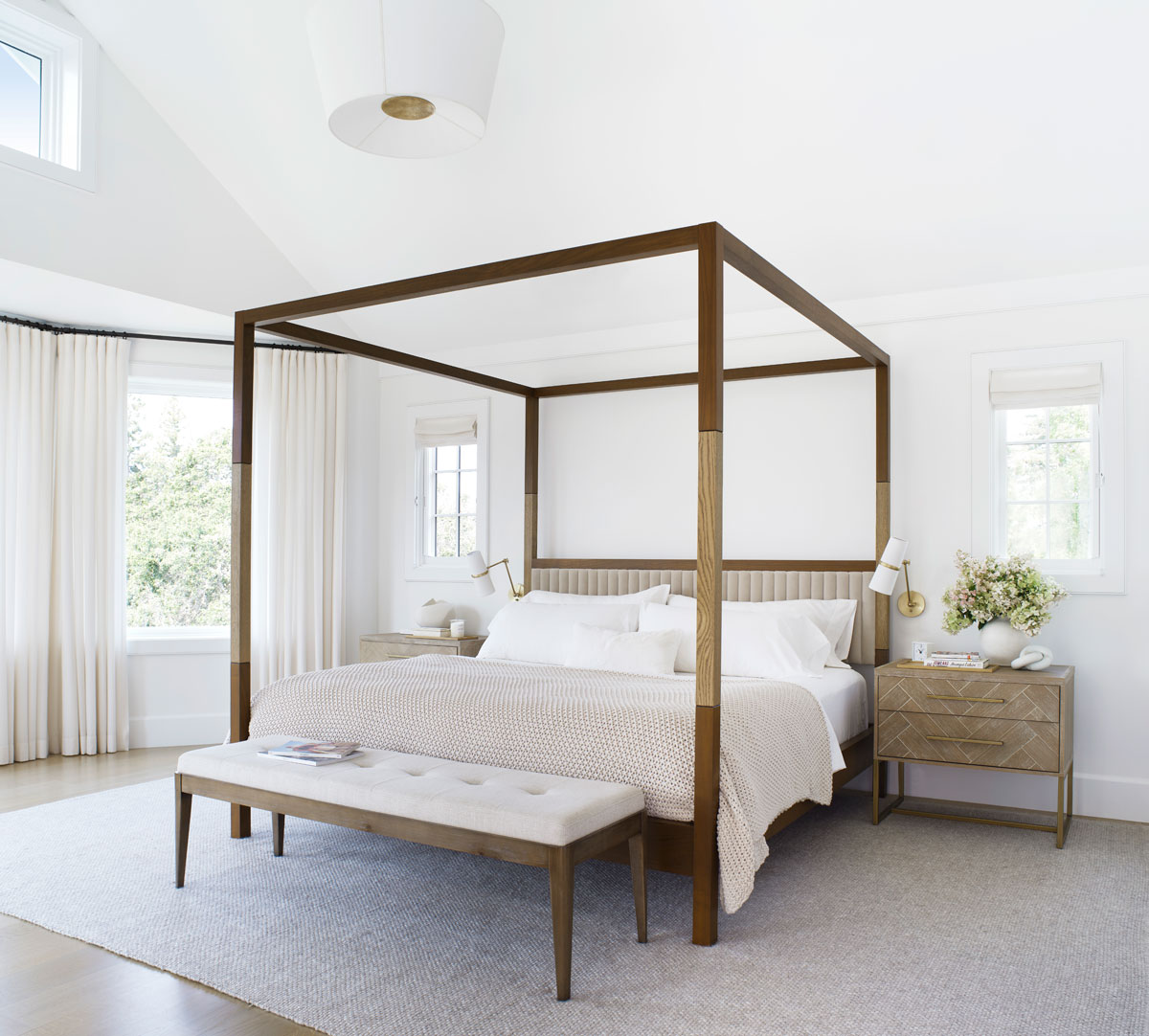
In the…
bedroom, a white oak and walnut canopy bed by Los Angeles atelier, Lawson-Fenning, adds height and drama to an otherwise uncluttered space.
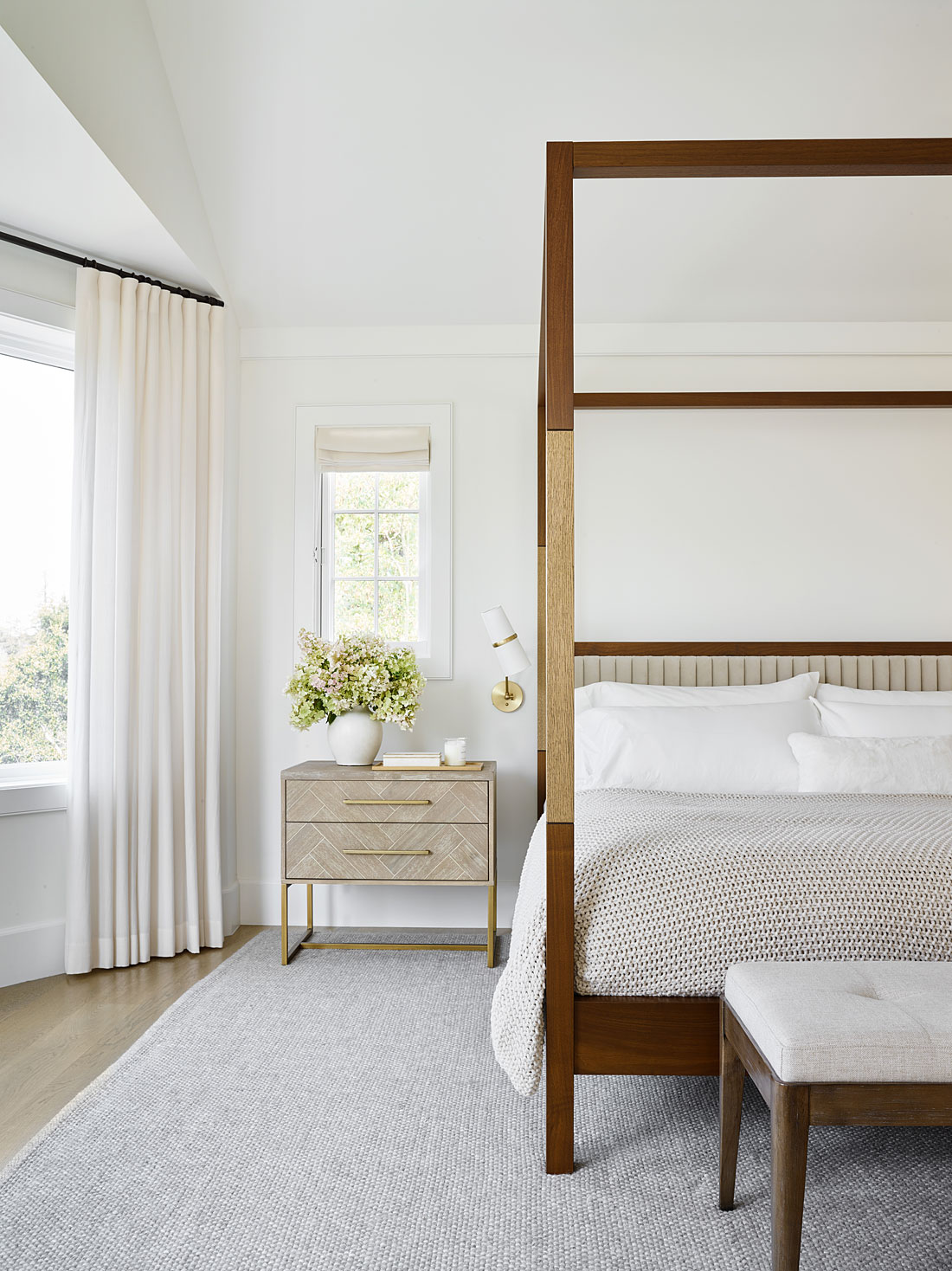
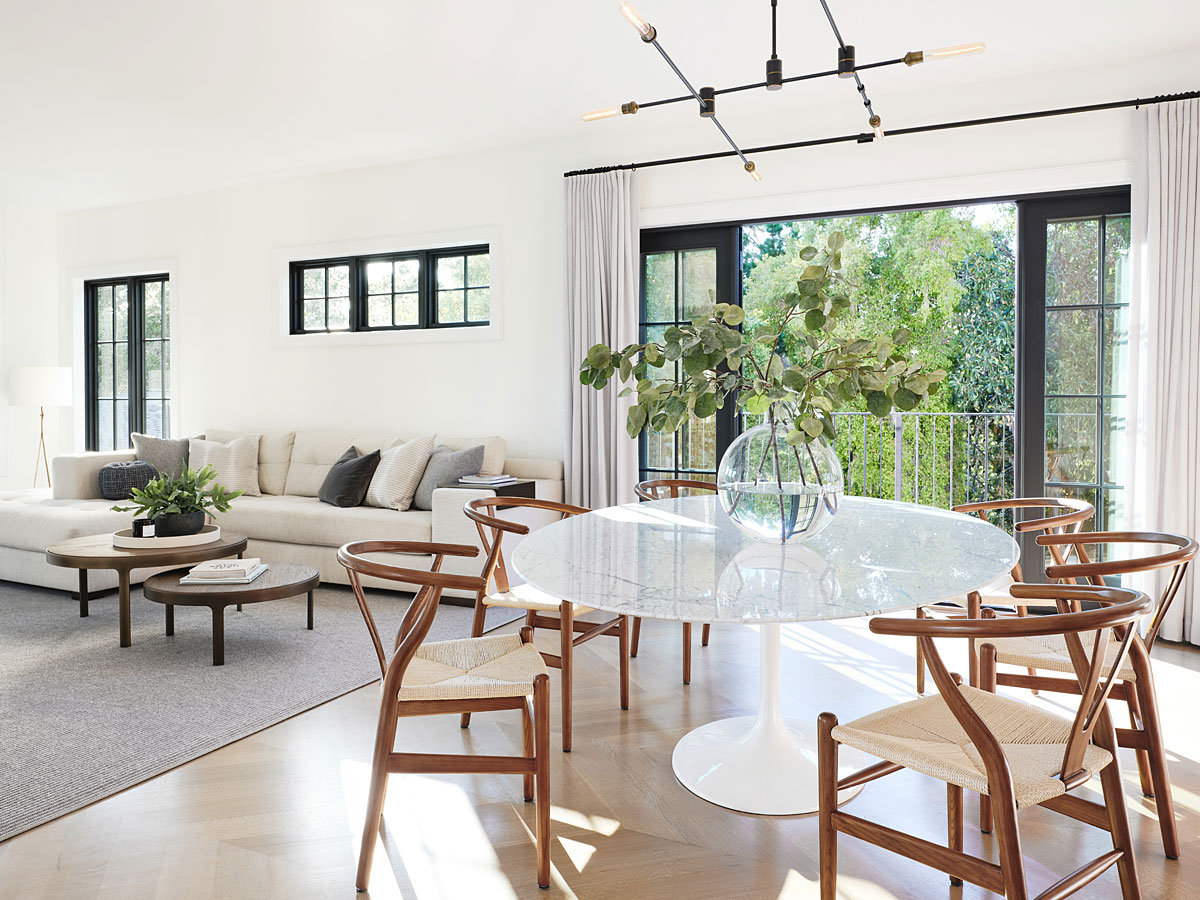
Similarly…
in the family room, steel framed windows of varying dimensions create a unique design feature that immediately catches the eye. These bespoke windows also serve as a communication tool, conveying an appreciation for creative craftsmanship and the art of simplifying the complex. Adding weight to this sentiment, is a collection of classic mid-century Hans Wegner Wishbone Chairs known for their innovative usage of complex joints conspicuously concealed within a streamline silhouette.
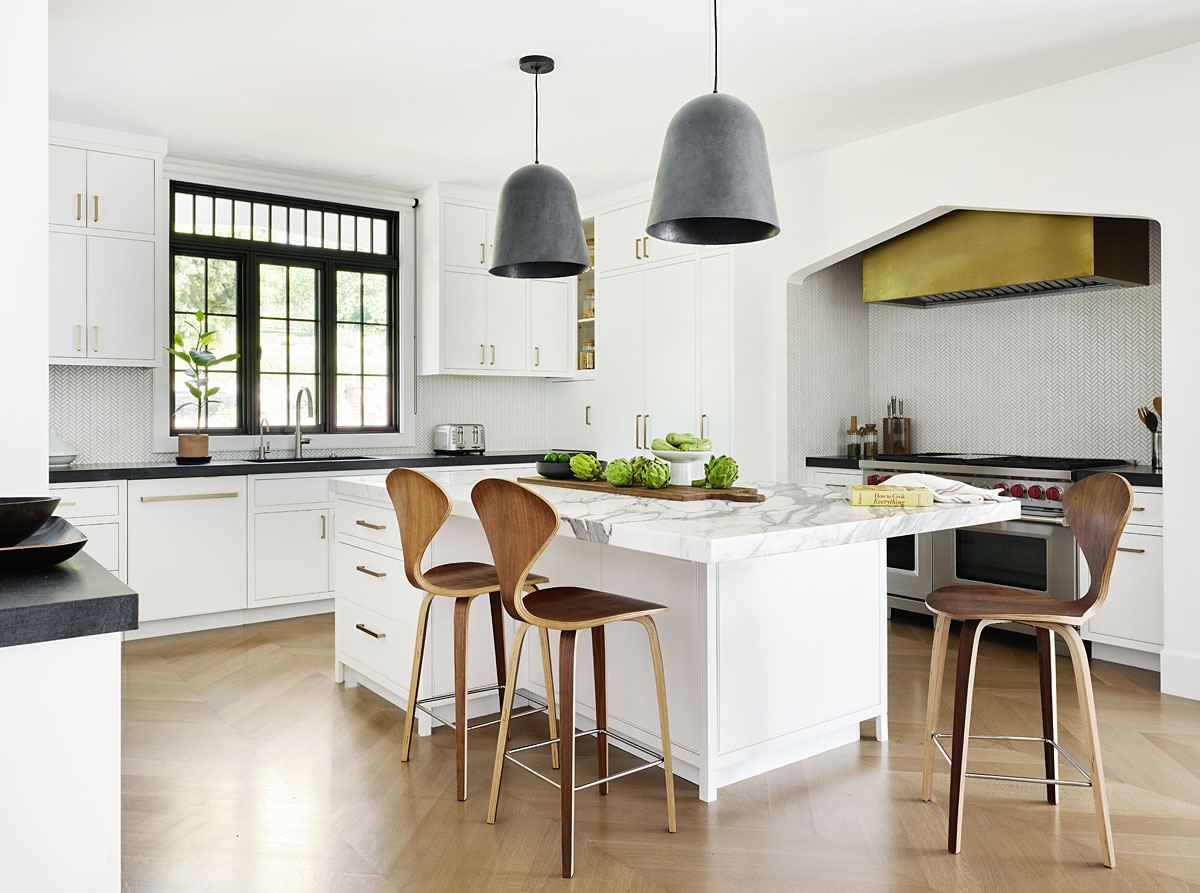
Architecturally…
the family room also celebrates human contact and collaboration: having been generously opened up to connect with the dining area and kitchen. Indeed, the kitchen is now a modern meeting place with an open plan, all-white look, punctuated by dark granite surface tops and a bespoke central island illuminated by oversized pendant lights by Circa Lighting. These design elements lend intrigue and character to a home that otherwise syncs seamlessly with the quietude of the California landscape.
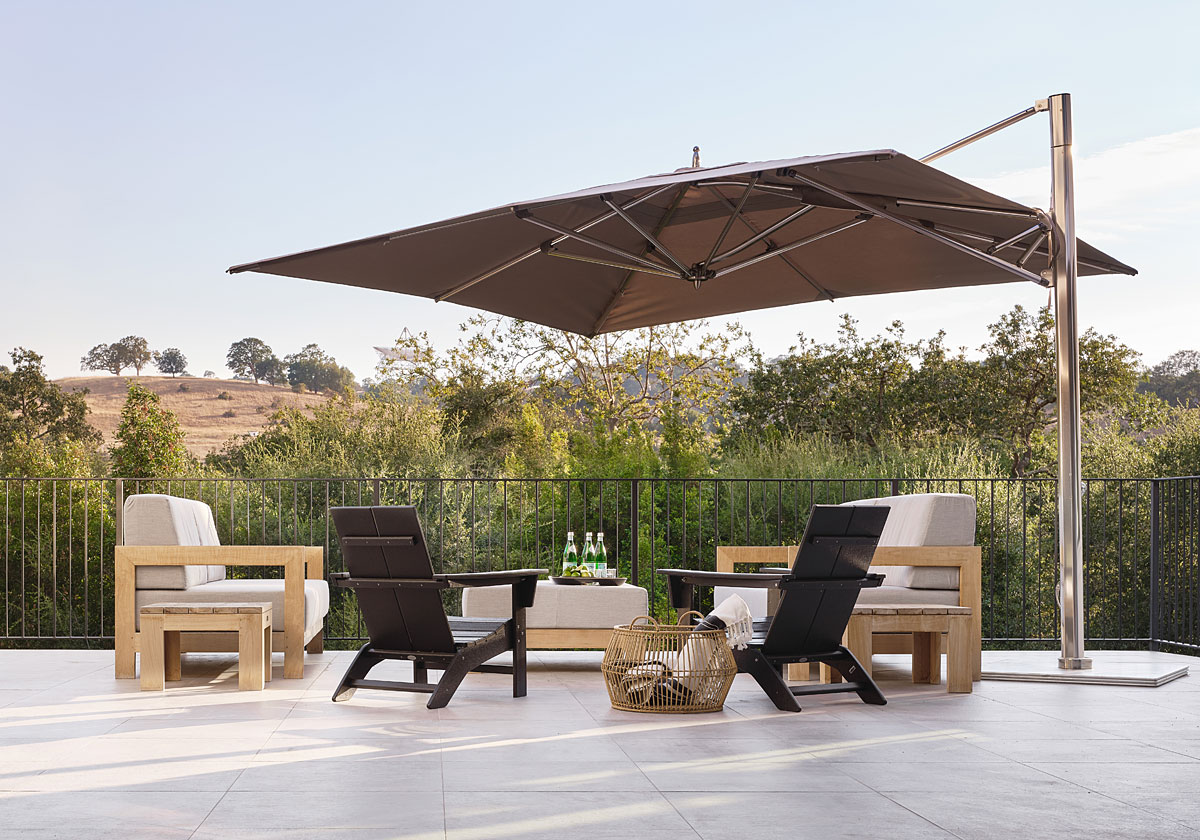
Tap the look…
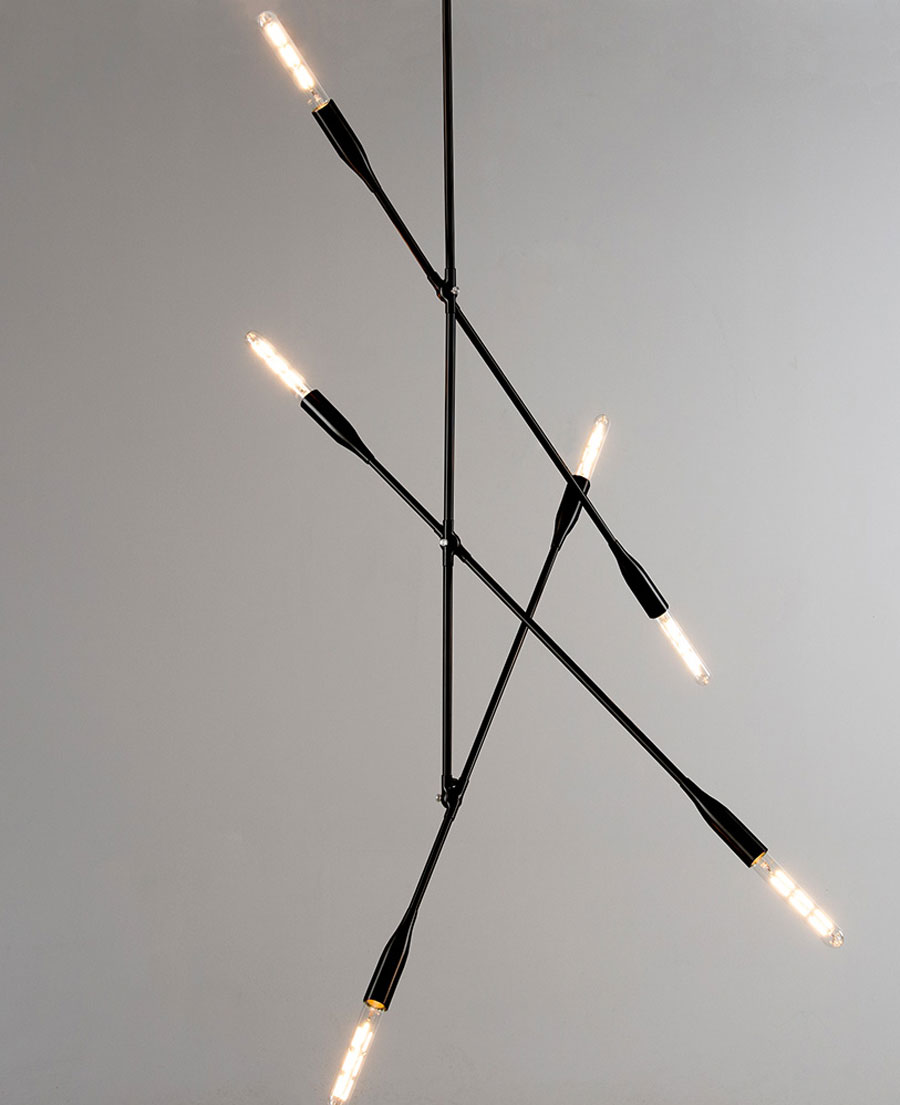
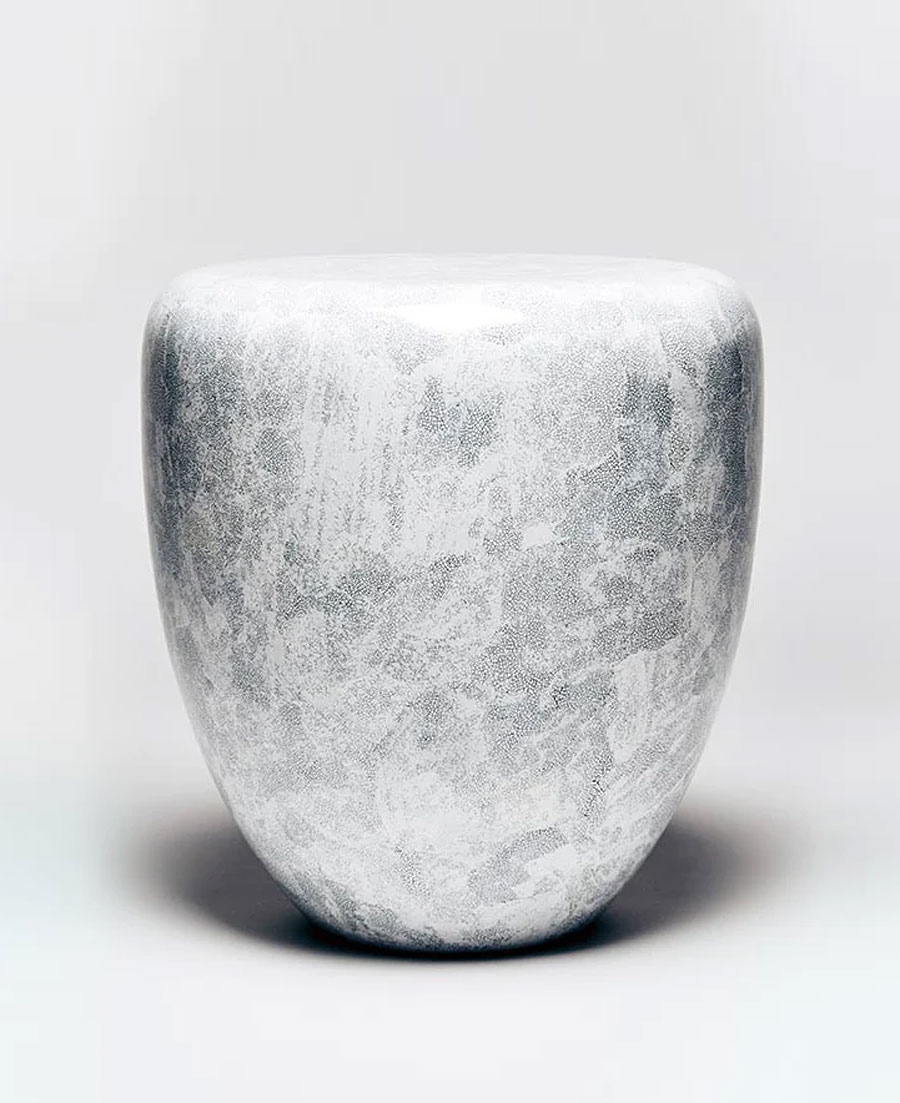
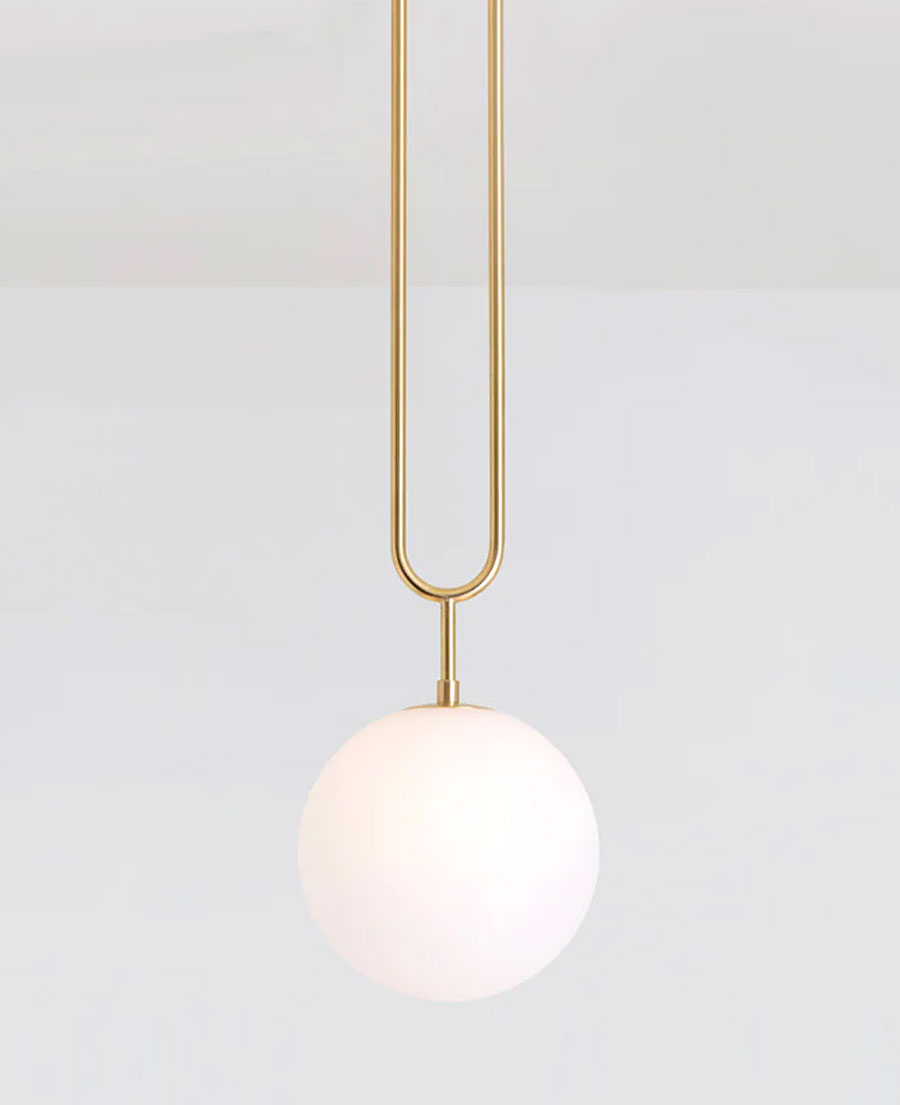
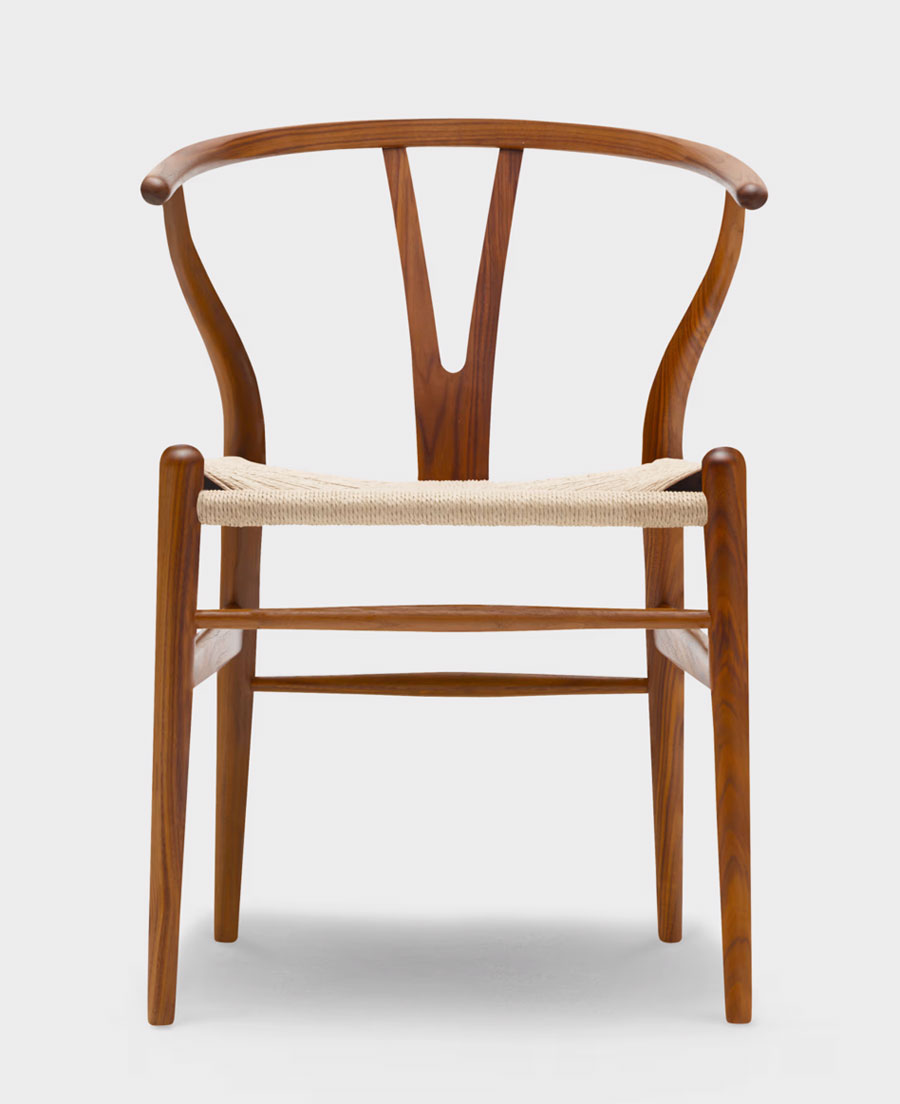
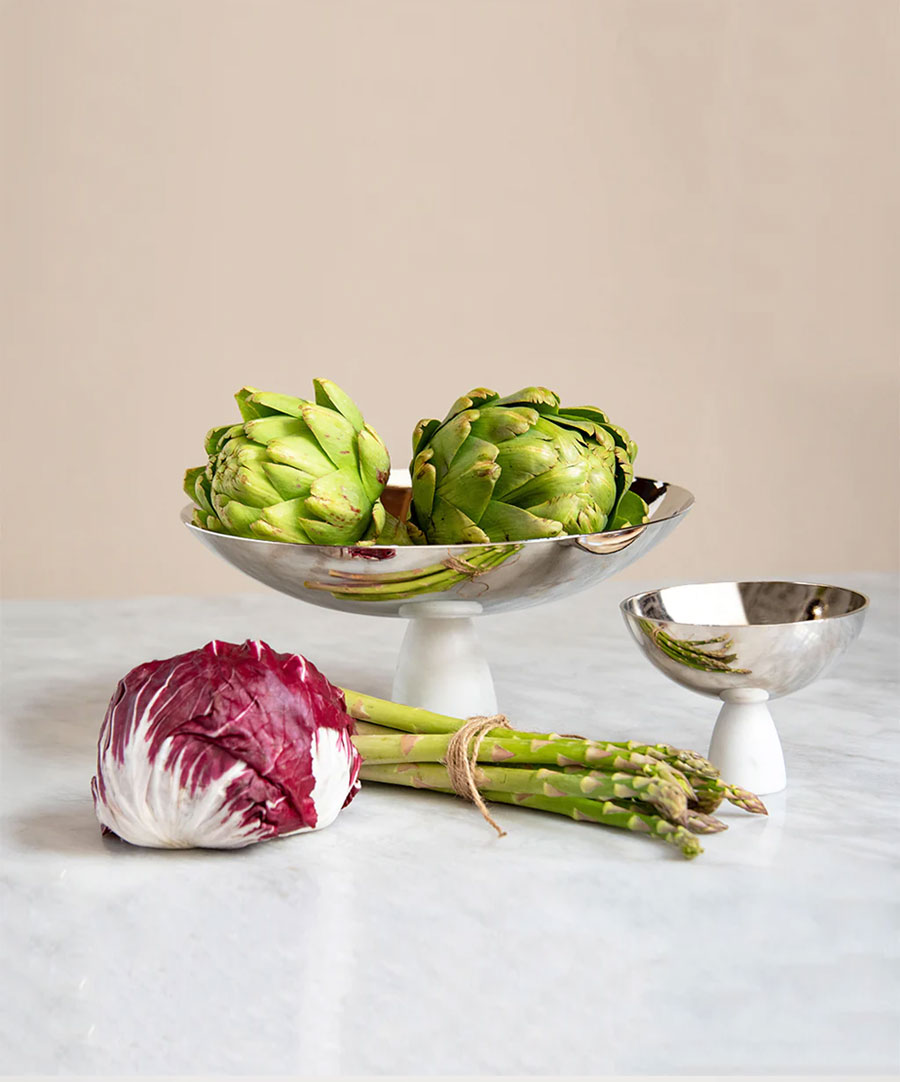
Interiors: Sullivan Design Studio
Project Team: Young & Borlik Architects | Mongird Construction
Photographer: Brad Knipstein
Stylist: Michael Walters Style



