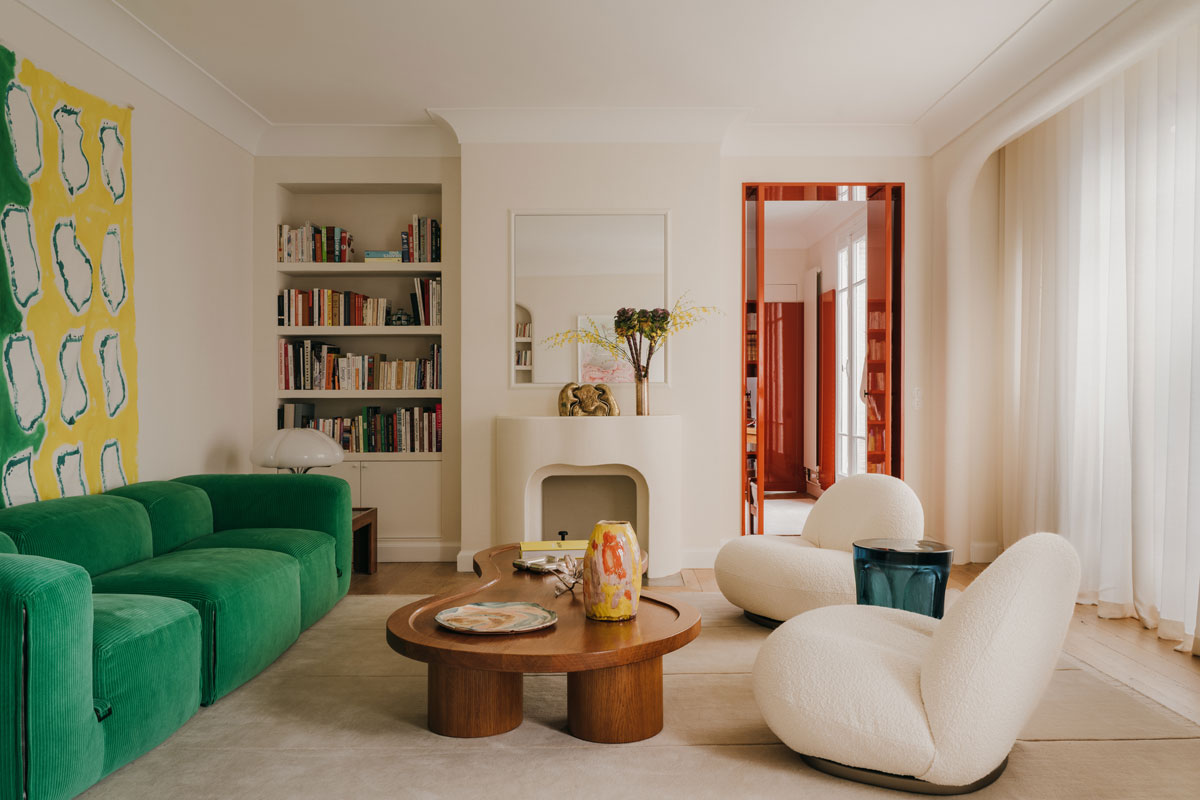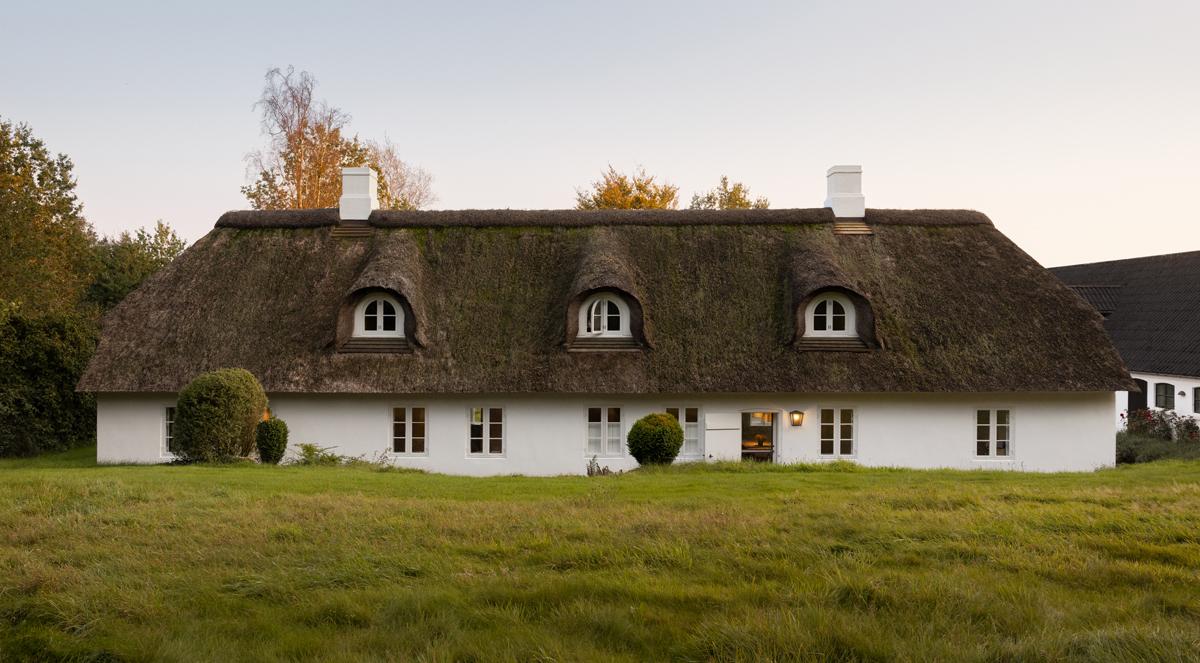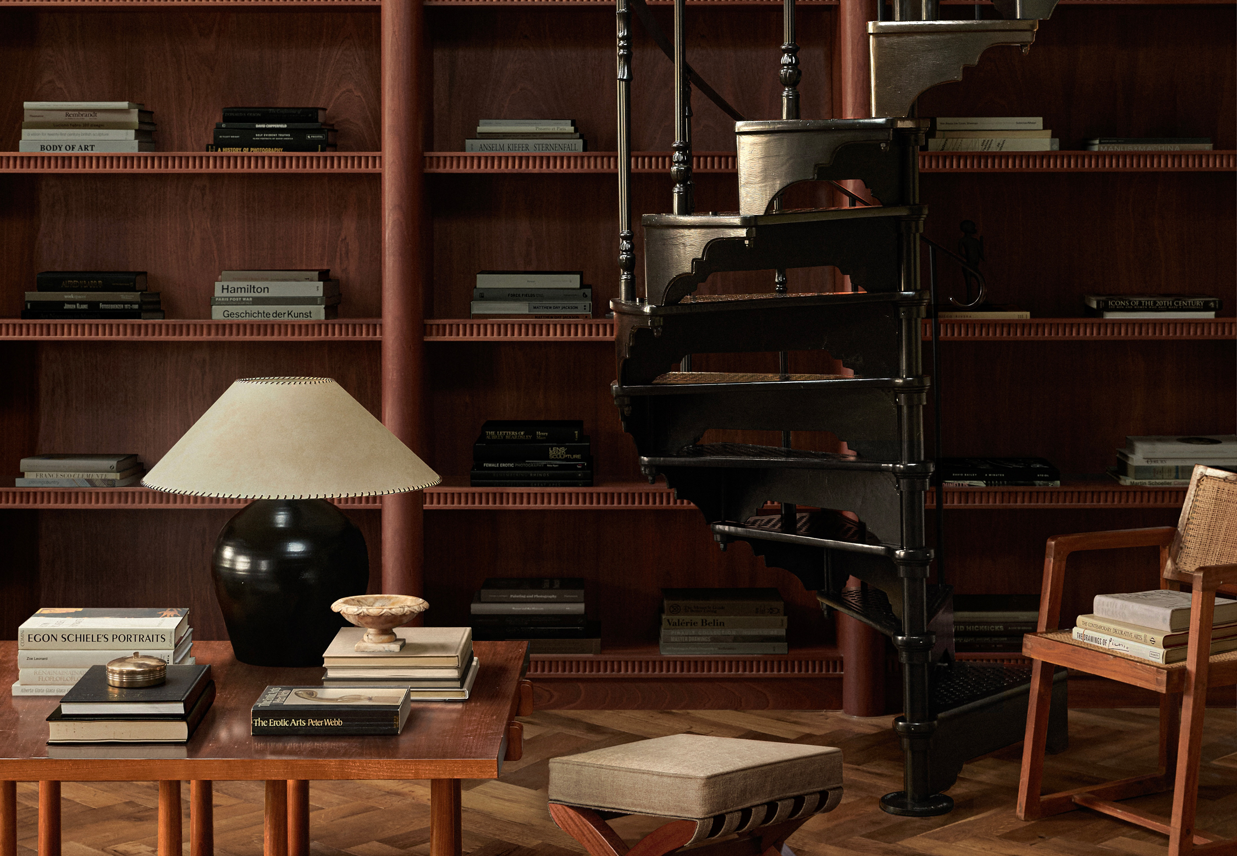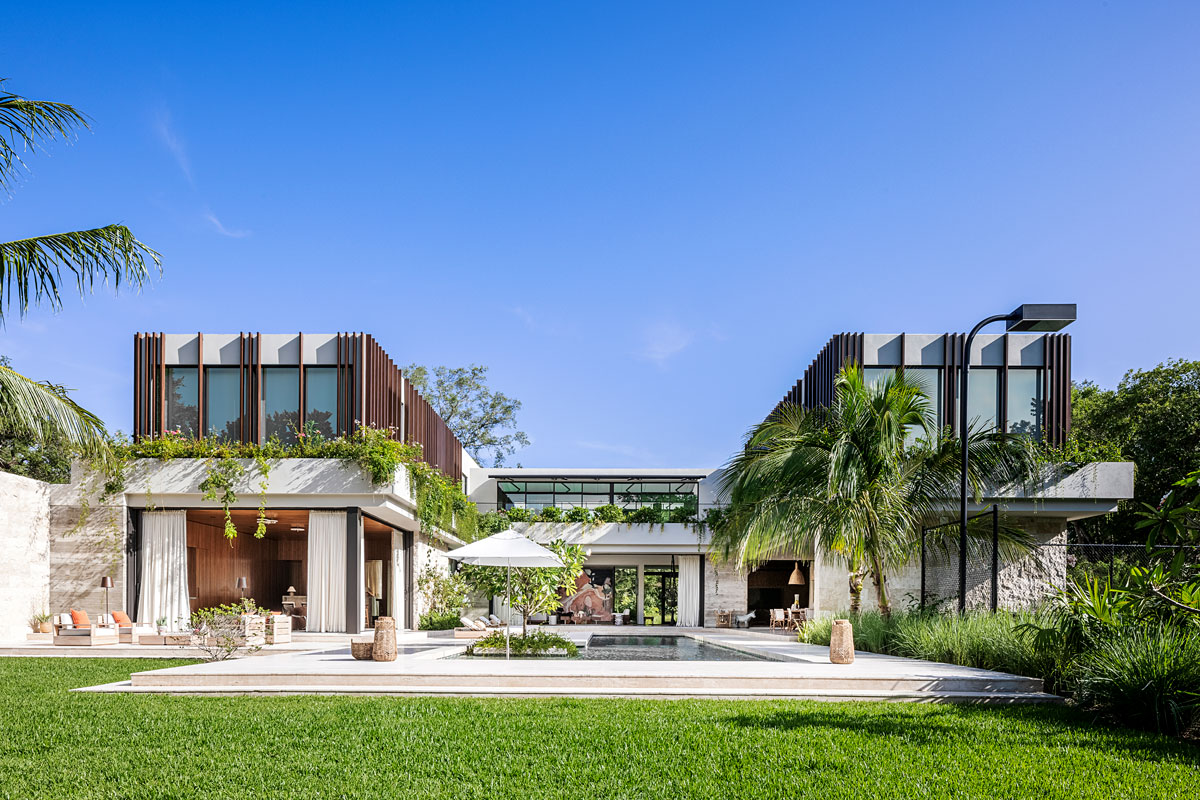
Located…
near downtown Miami, this new 8,500 square-foot home, christened the Angel Oaks Residence, folds around a central courtyard with a statement deck-level pool. Designed by local studio Strang Design, the building’s distinct U-shape plan has a façade dressed in Jerusalem stone and draws in the garden space like a magnet, bringing natural light and a connection to the outdoors into the center of the house.
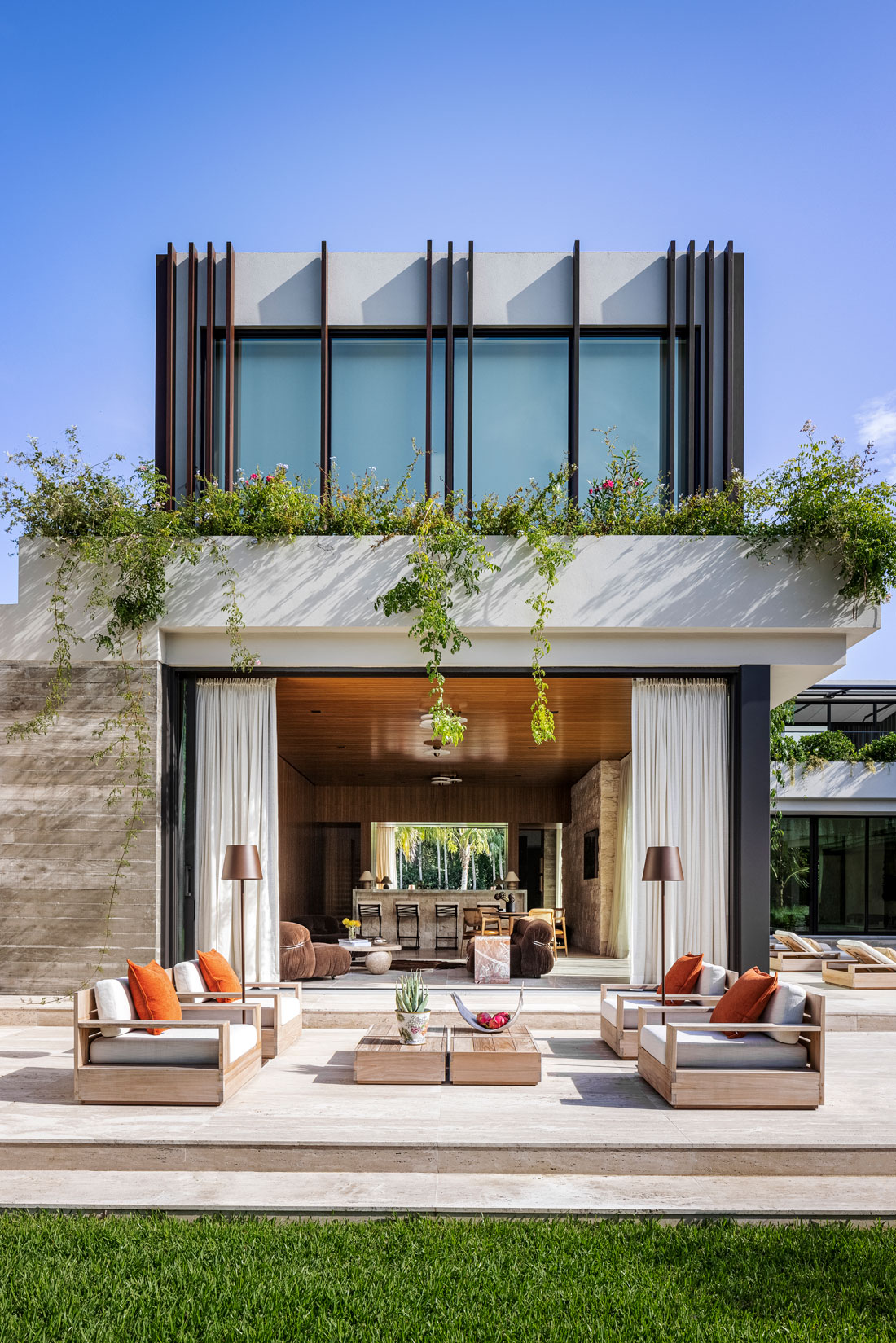
The Studio…
which was named 2022’s Firm of the Year by AIA Miami, specializes in projects dedicated to ‘environmental modernism’ – whereby a site’s location informs the core identity of a building, encouraging a seamless visual flow. In this case, the property’s generous use of fenestration creates a strong spatial relationship between landscaped terrace and living quarters, allowing the natural world into architectural and interior design. Outside, this synergy is formalized by a ‘green’ wrap-around balcony and a series of aluminum louvers on the second story which provide shade and privacy while serving as trellises.
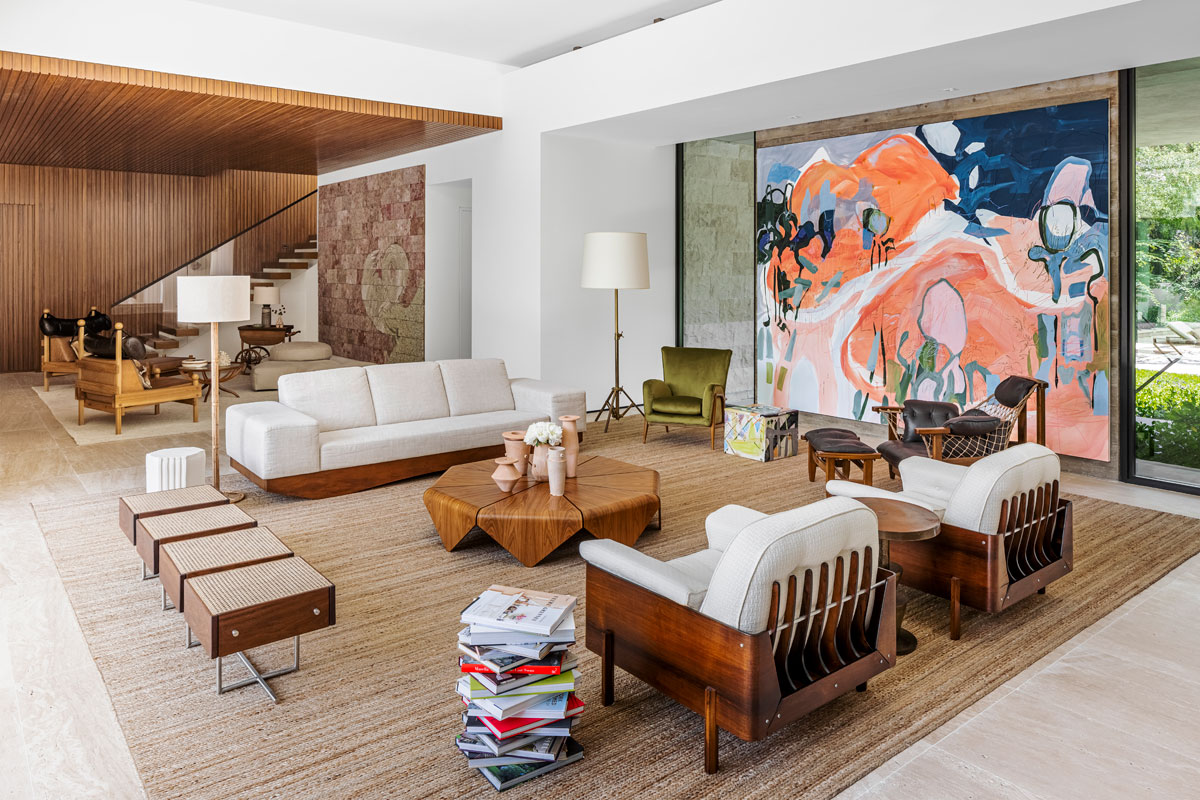
An Open…
concept living room provides the best views of the landscape and sits under a two-story bridge that connects the house’s parallel wings. Here, interiors evoke warmth and conviviality thanks to the creamy beige tones of a Navona travertine floor used throughout the building and the rich wooden patina of vintage furniture pieces collected by the homeowners who hail from Brazil. Among their most cherished finds are a selection of pristine pieces by renowned Brazilian designers, including a Jorge Zalszupin rare rosewood ‘Patalas’ coffee table, a set of Sergio Rodrigues ‘Tonico’ armchairs and a Jean Gillon ‘Jangada’ leather lounge chair and ottoman.
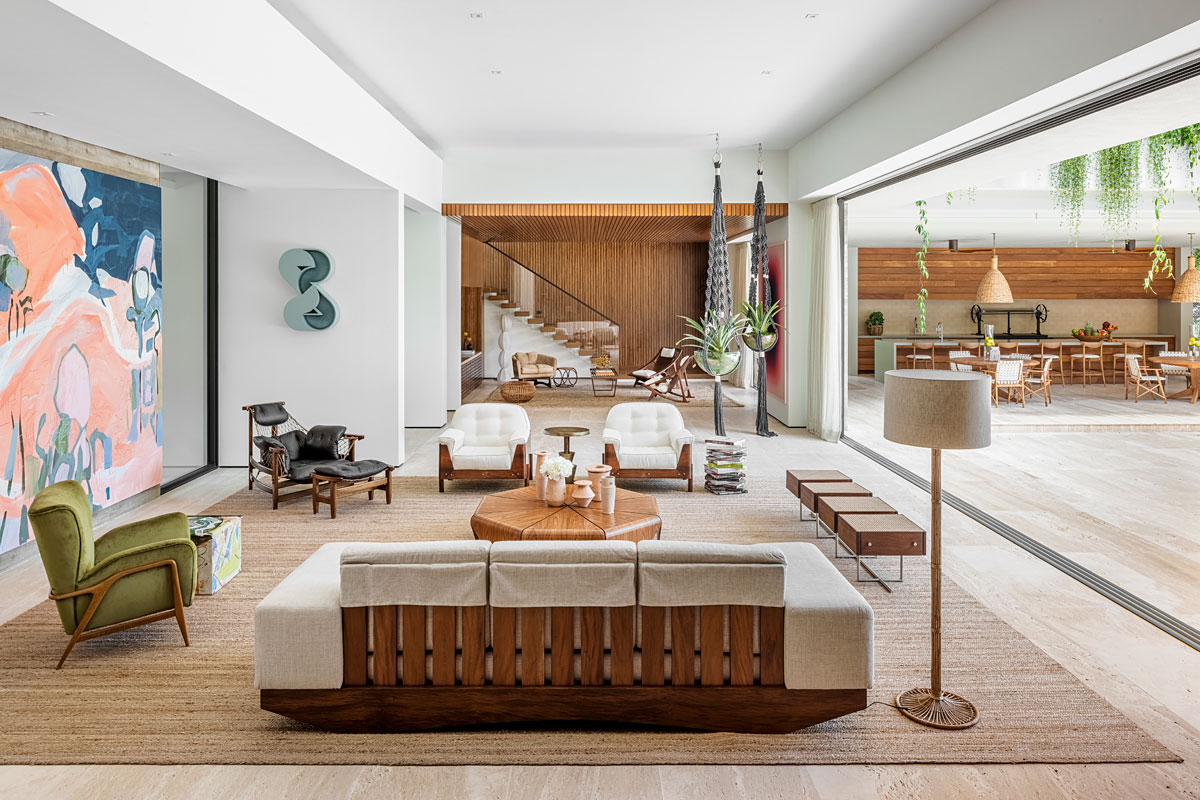
Infusing…
the sitting room scene with energy and verve is a large contemporary painting by German-Brazilian artist, Janaina Tschäpe, noted for her abstract canvases that draw on South American myths and the beauty of the Amazonian rainforest. This room stretches into a cozy nook clad in Burmese teak and decorated with clean-lined furnishings that evoke comfort with their simple silhouettes. Here too, sharp contrasts are established between strong and soft materials. For example, the thick braided weave of a handwoven rug is tempered by the fuzzy glow of a large prismatic painting by Australian artist Jonny Niesche. Similarly, the strict linearity of the timber-paneled walls and ceiling is lightened by the reflective quality of the staircase glass and the delicate sway of long gossamer curtains, used throughout the property as room dividers,
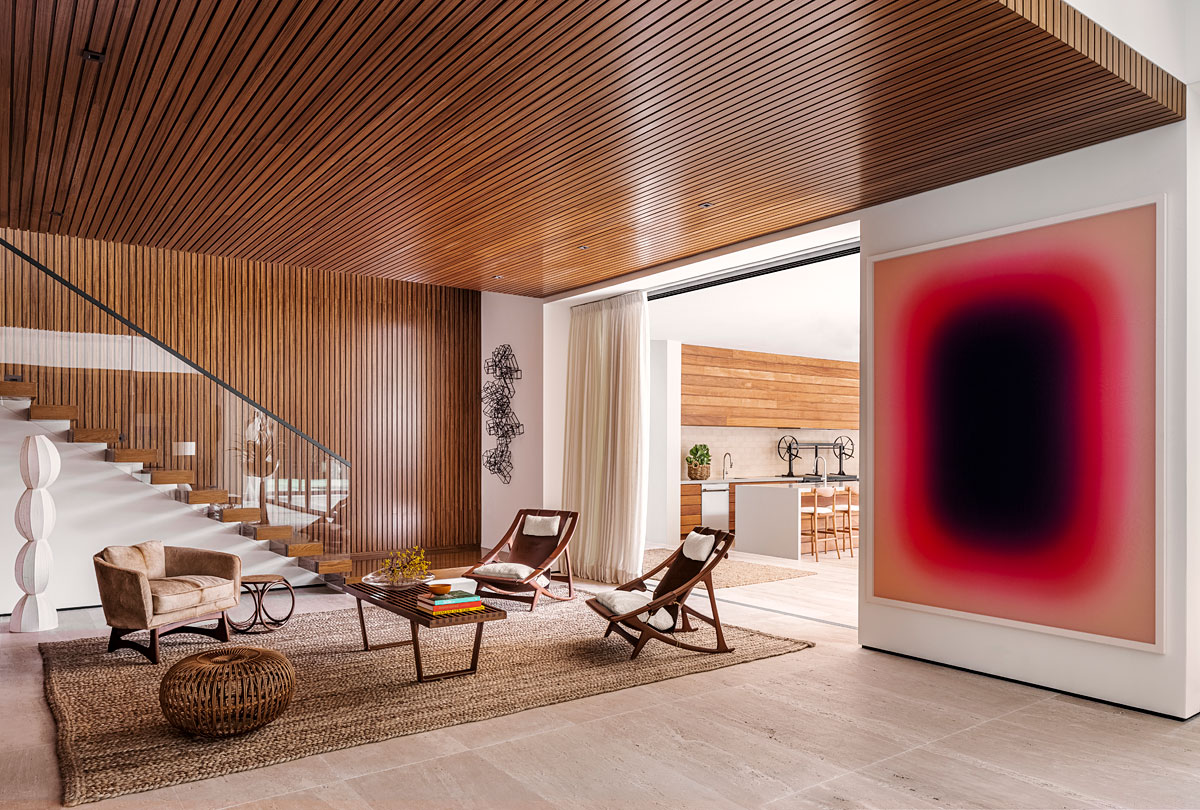
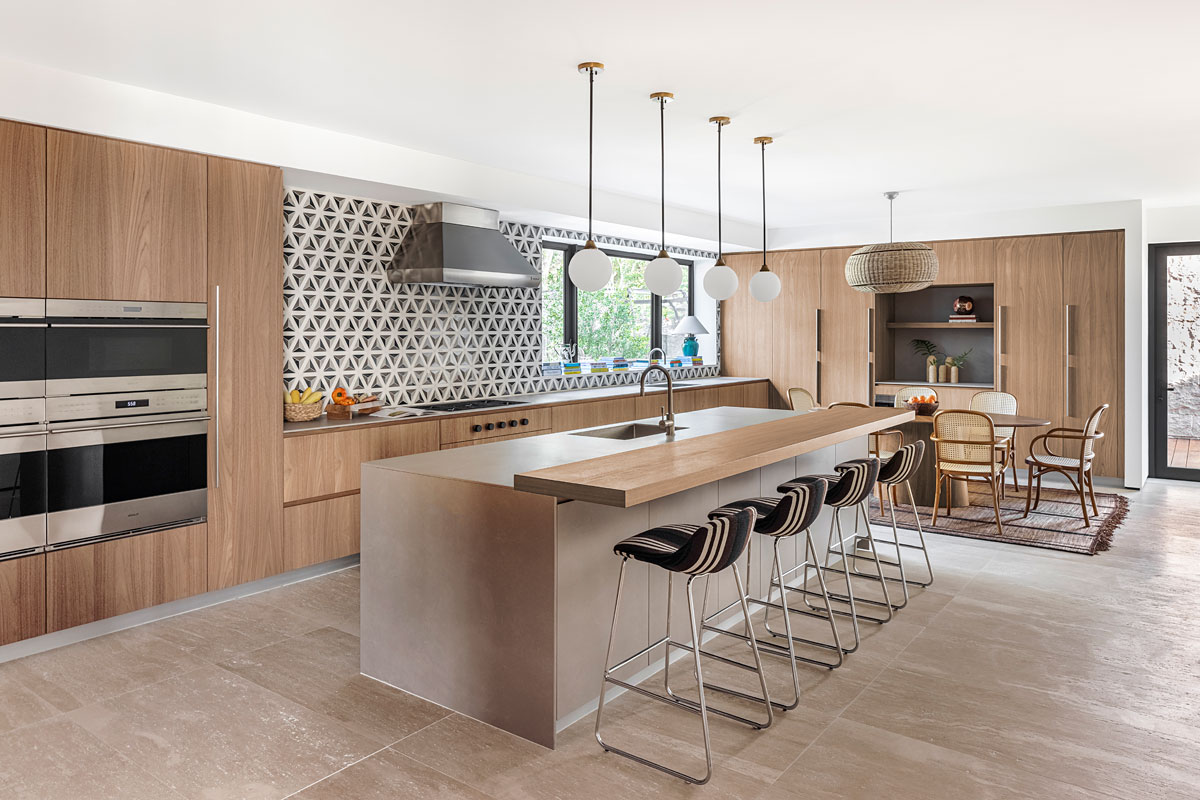
According…
to the firm’s founding architect, Max Strang, “Each space had its own personality, but it was also important that the overall scheme maintained a certain flow and cohesion.” His design principle is best exemplified by two very different dining areas, both equally important as social hubs. The first is a minimalist kitchen bathed in natural light and installed by MiaCucina which specializes in fine Italian cabinetry, appliances and accessories, while the second is a more private and rustic-looking dining room wrapped in warm wooden tones and tinged with a touch of ’70s styling thanks to a collection of chairs by Jorge Zalszupin and a retro-looking ‘Haywire’ chandelier by contemporary woodwork designer David Krynauw.
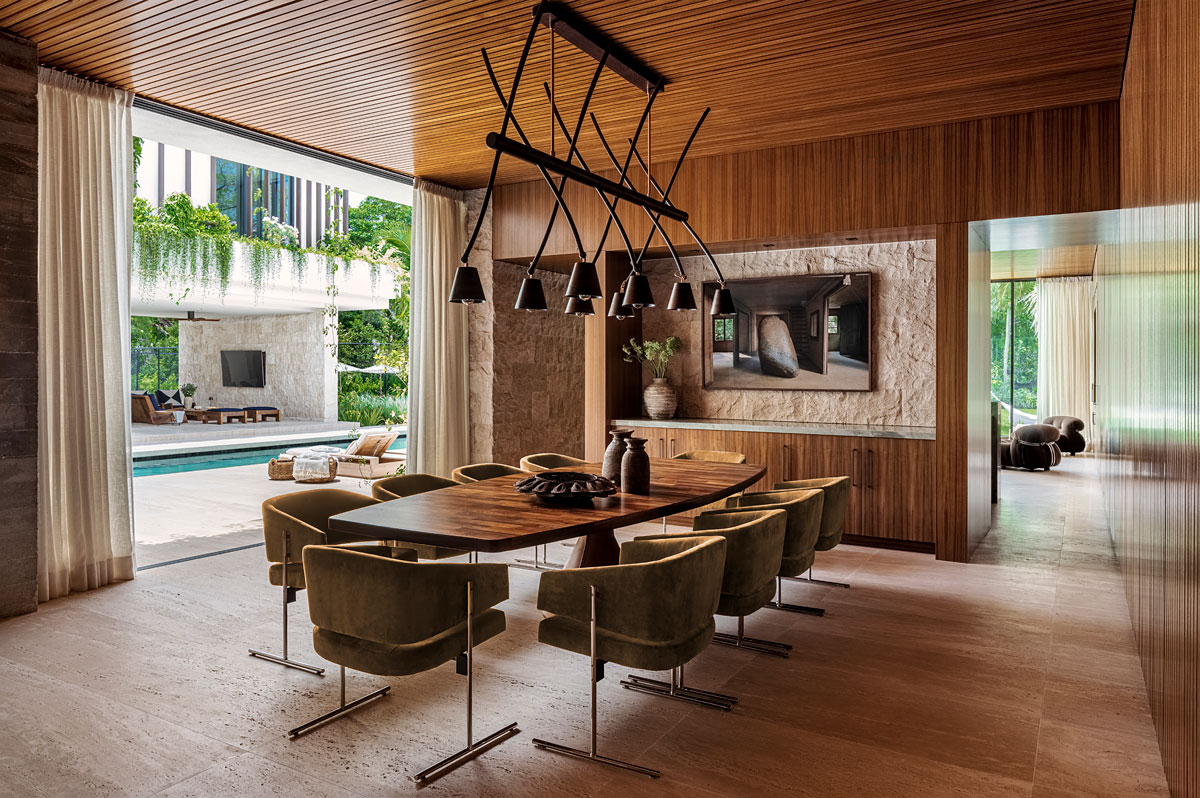
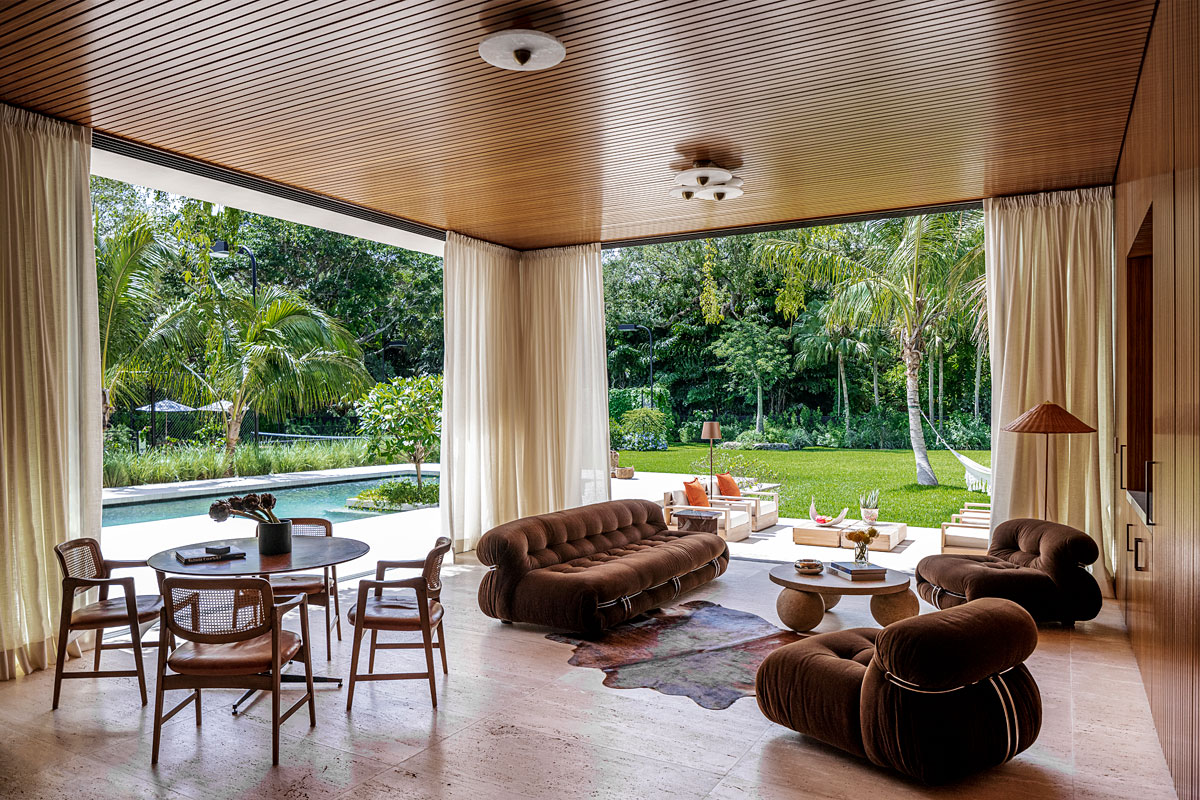
A Ground…
floor lounge opens fully to the outside and makes use of natural materials and neutral colors with an elegant selection of statement furniture pieces, including Afra and Tobias Scarpa’s Soriana seating and a cluster of round ceiling lights by Apparatus Studio crafted from brass and white alabaster. Outside, the love affair with sleek, comfortable seating is rekindled thanks to Restoration Hardware’s low-slung ‘Marbella’ and ‘Olema’ teak lounges, which provide a suitably plush way to admire the terrace with its many native plants and garden area certified by the National Wildlife Federation.
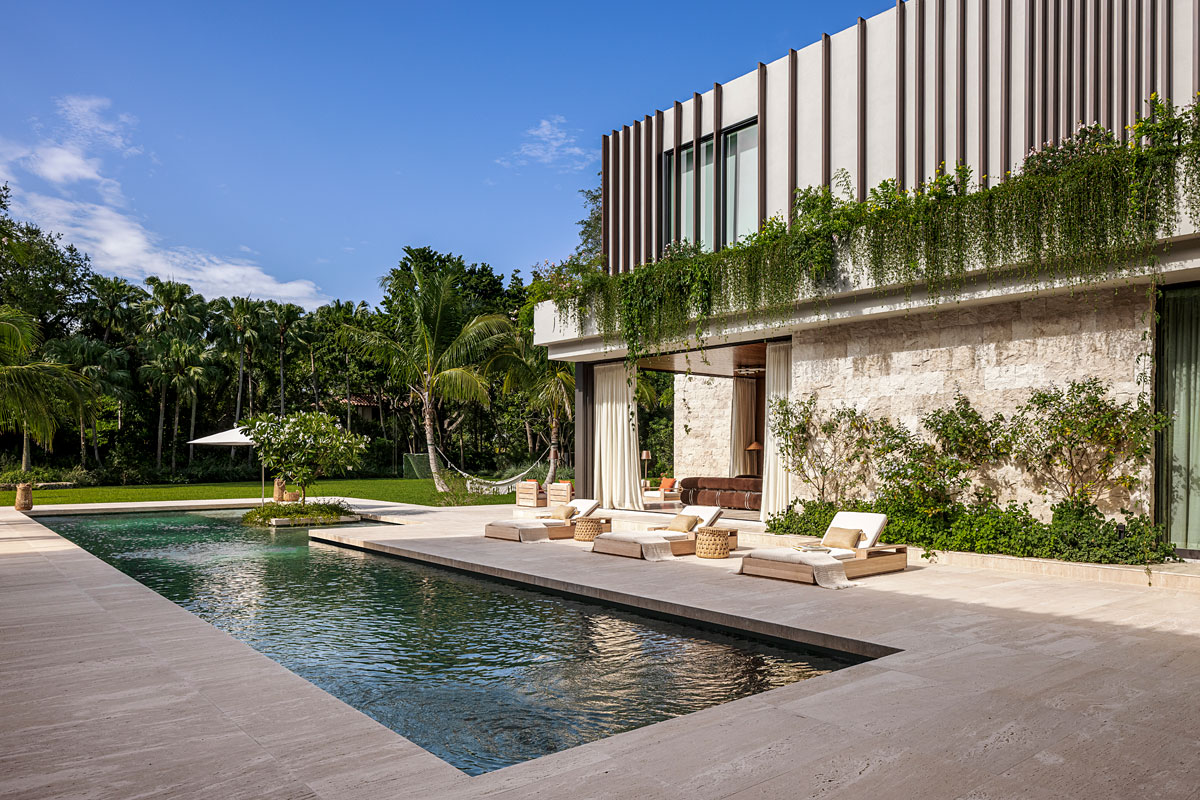
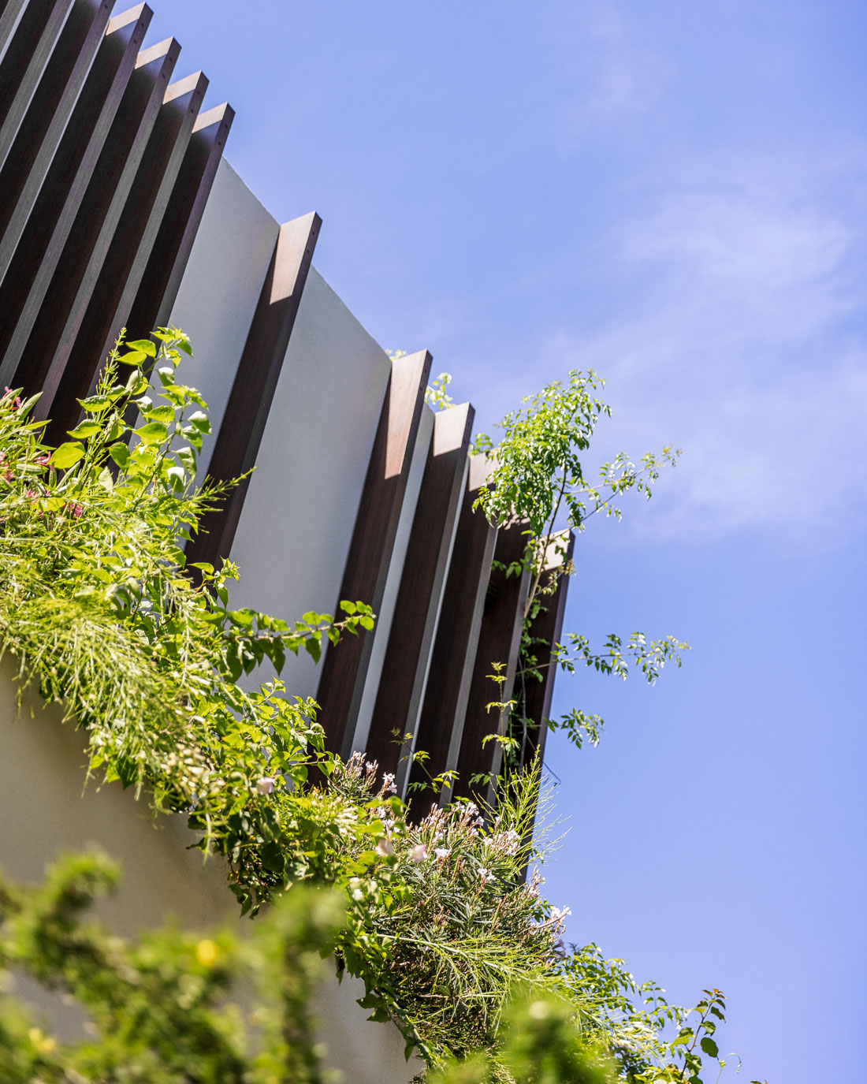
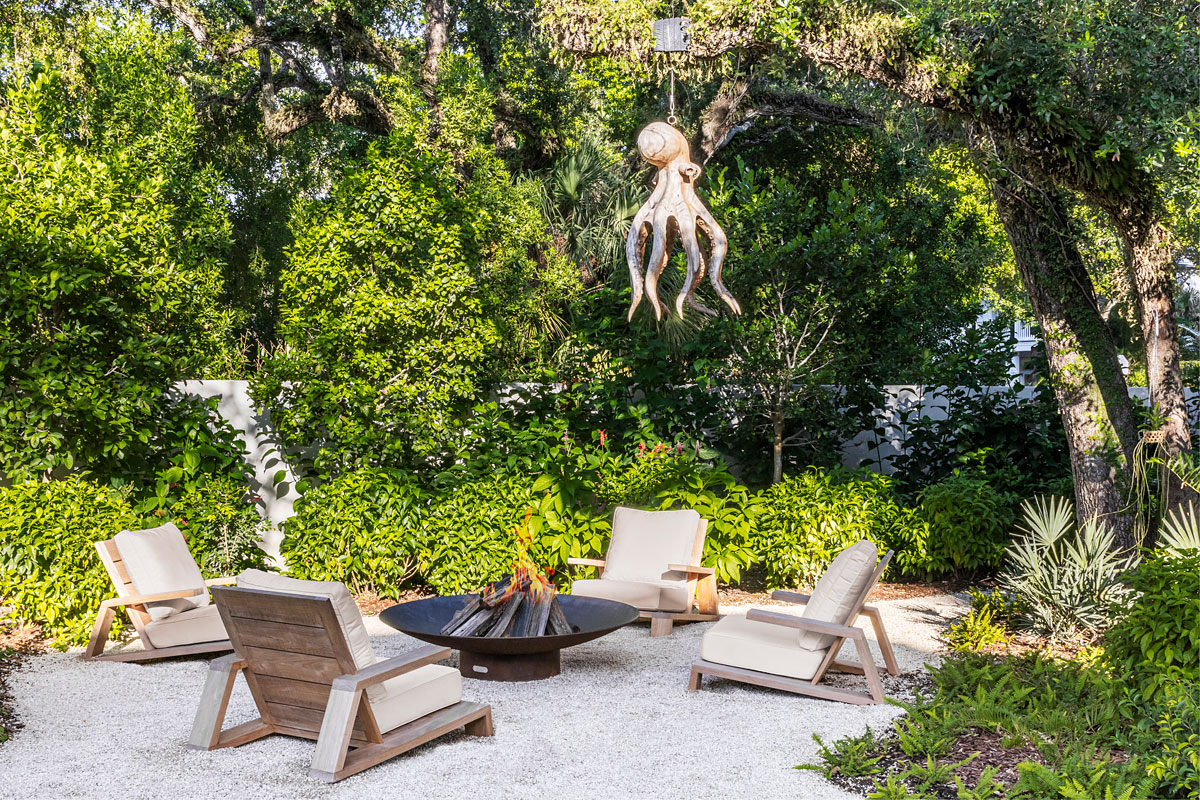
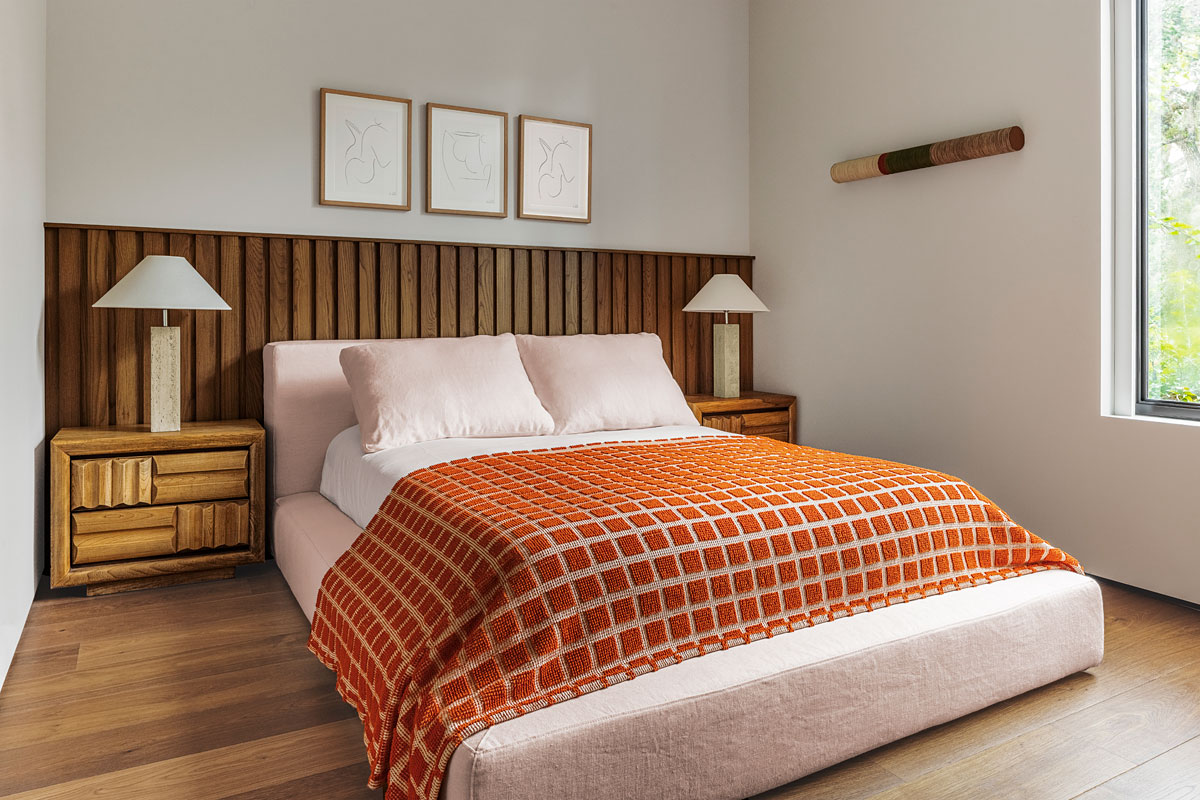
Upstairs…
bedrooms are peaceful retreats, stripped of anything unnecessary and designed to echo the natural materiality of the surrounding landscape. Timeless furniture pieces, including two classic Vitra benches by George Nelson, along with wooden floorboards and additional Burmese teak paneling create a warm organic palette and soothing backdrop in the house’s primary suite, where large windows frame expansive views that reach out into the thriving tree canopy, promoting a sense of well-being and providing residents with a quiet and private space to recharge.
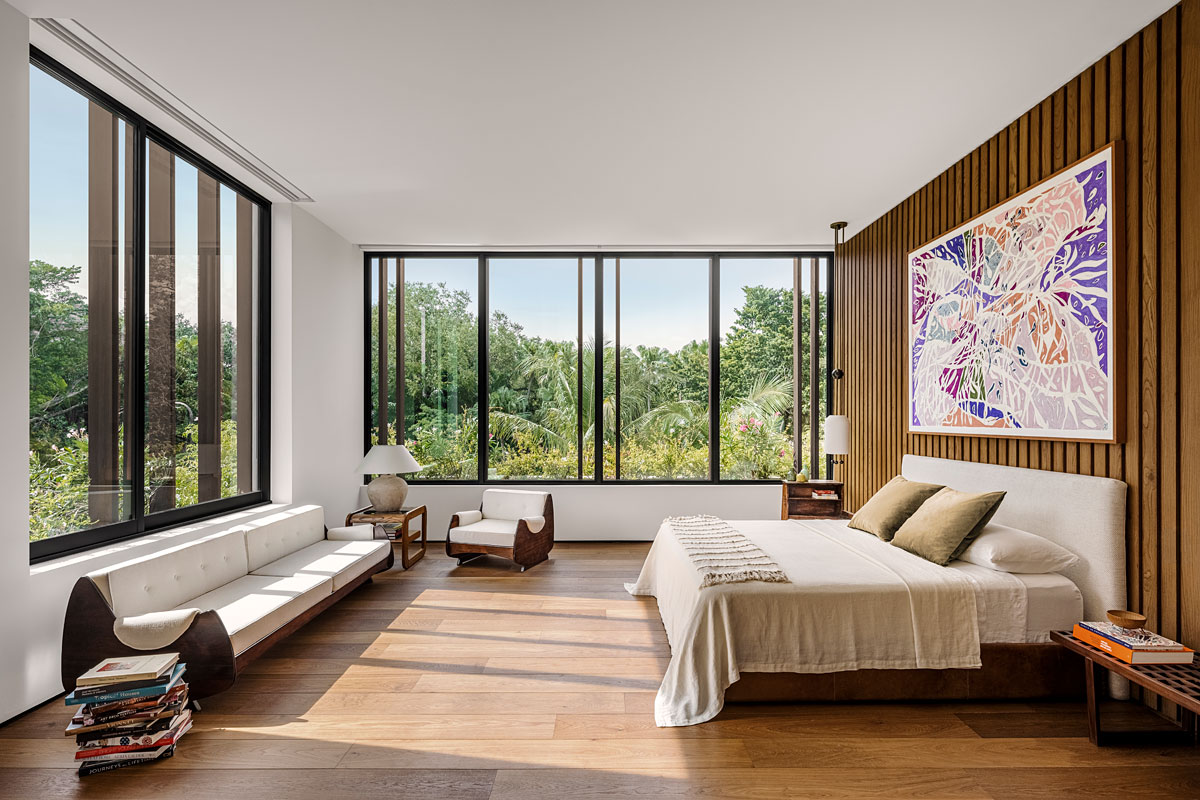
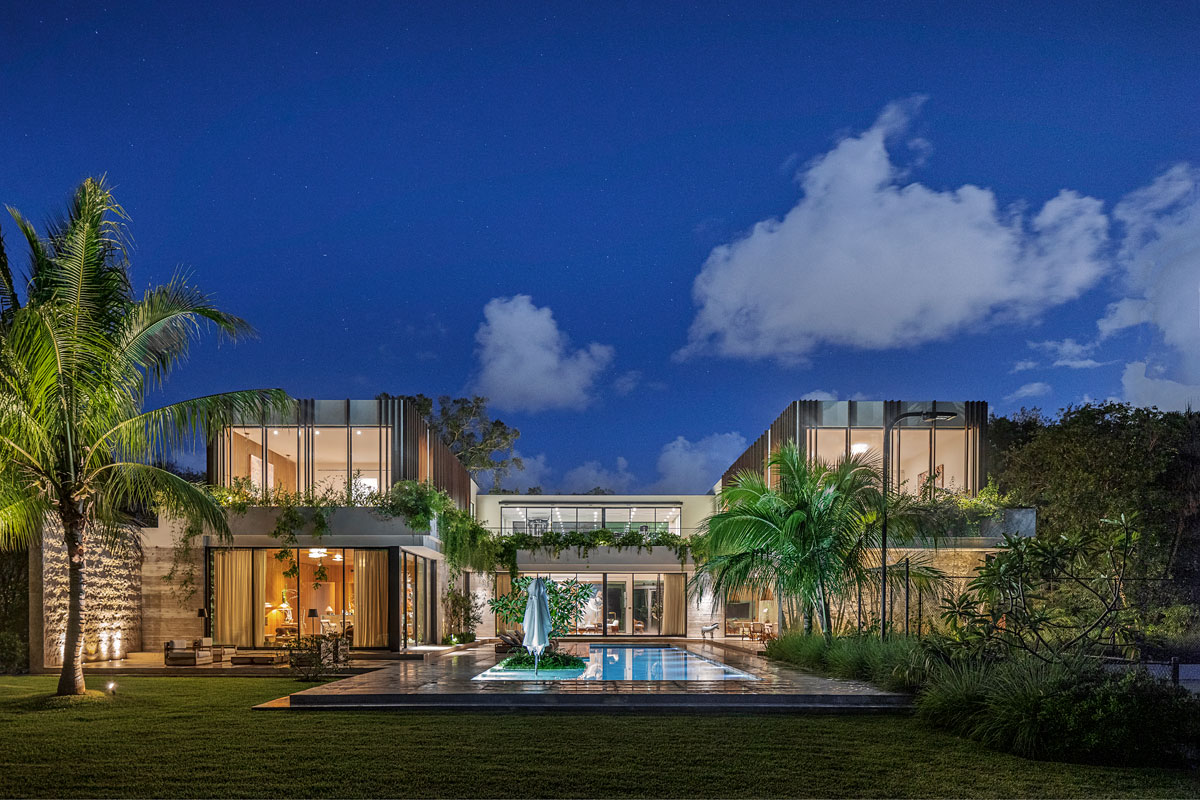
Tap the look…
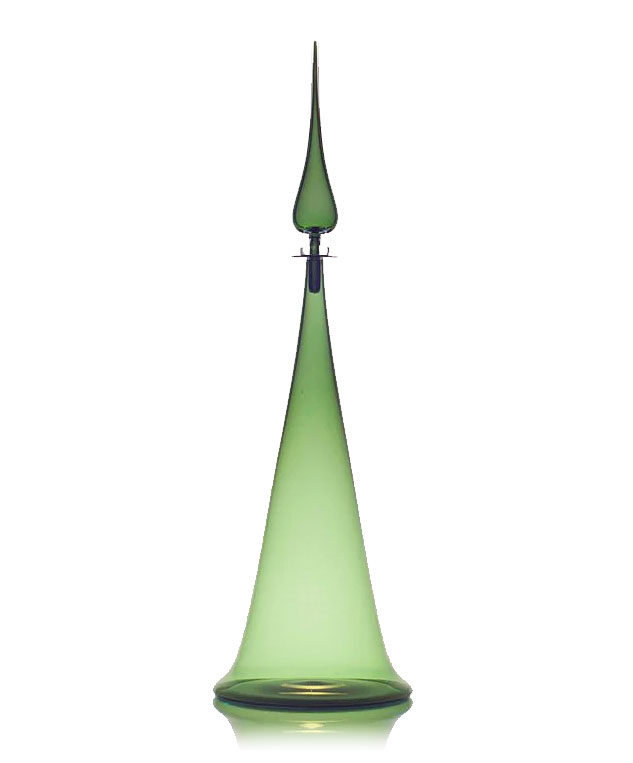
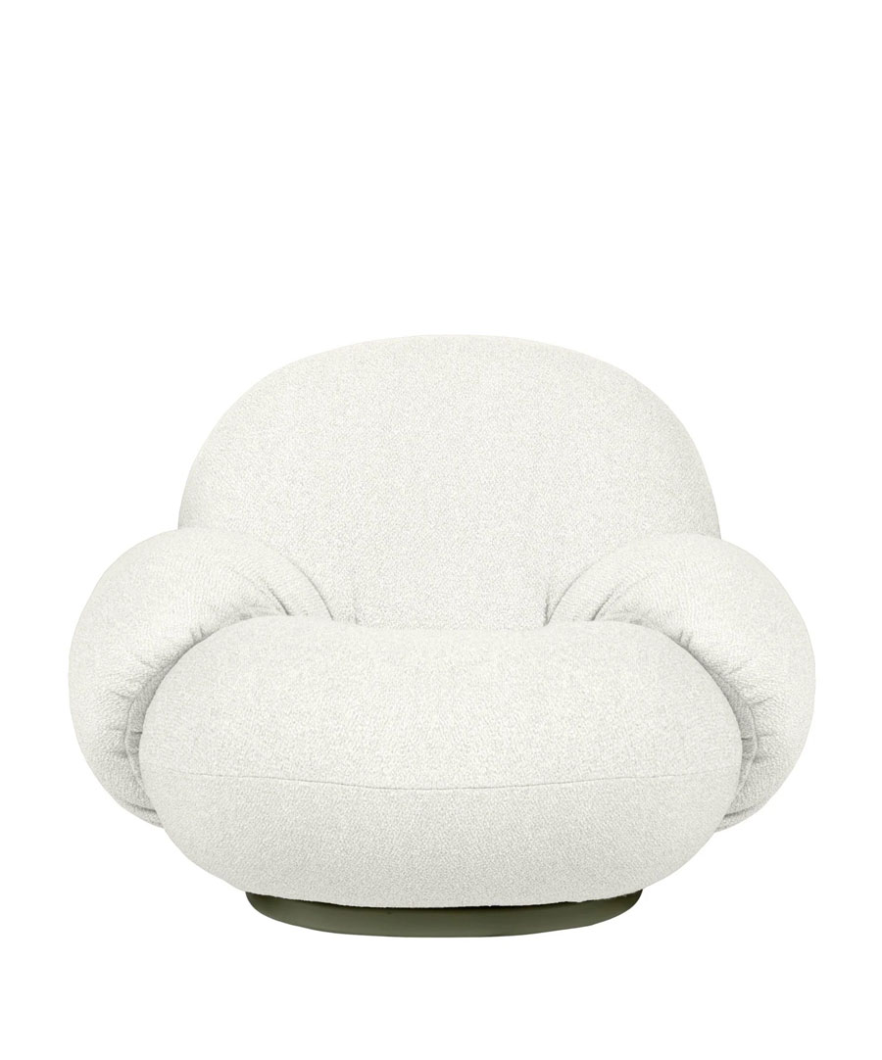

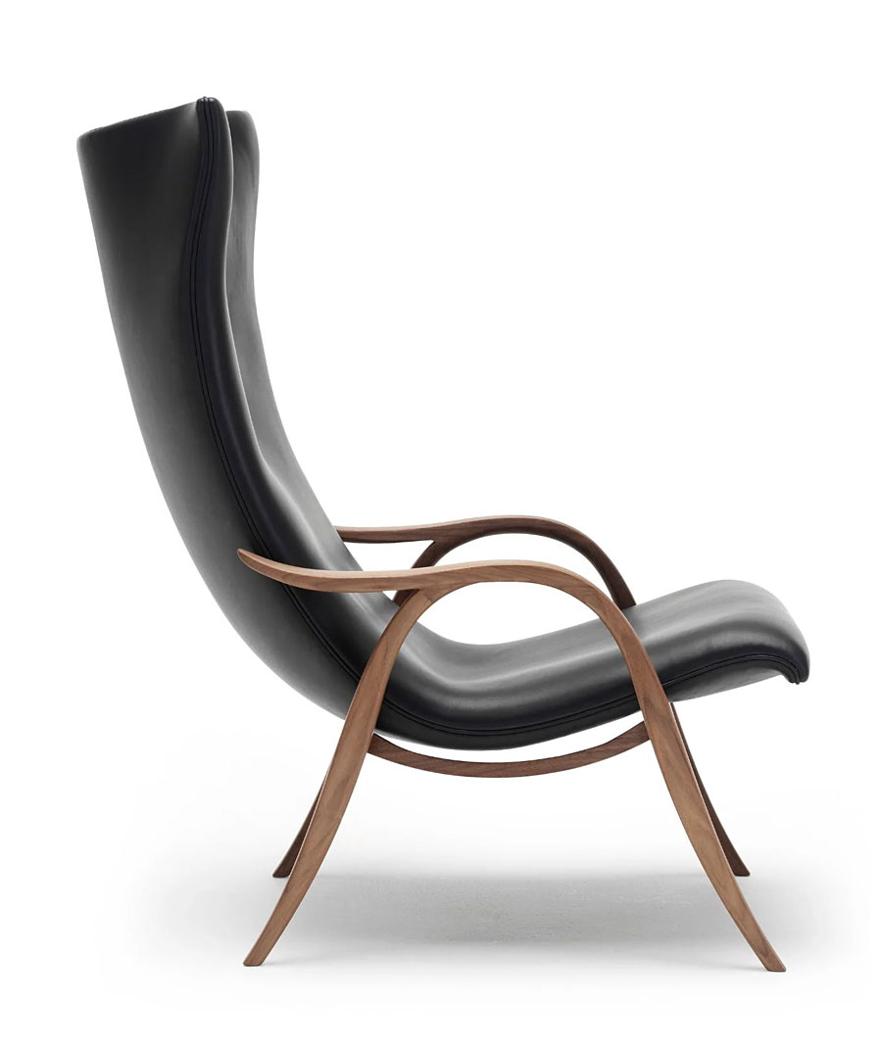
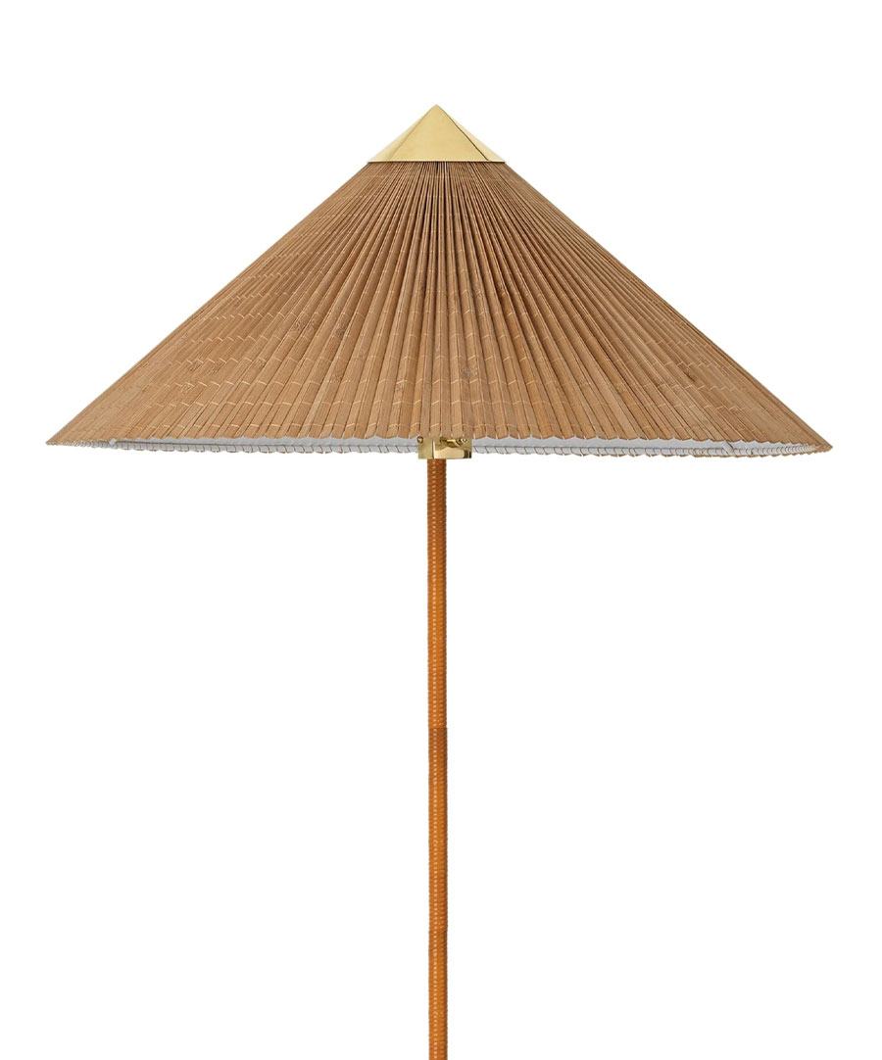
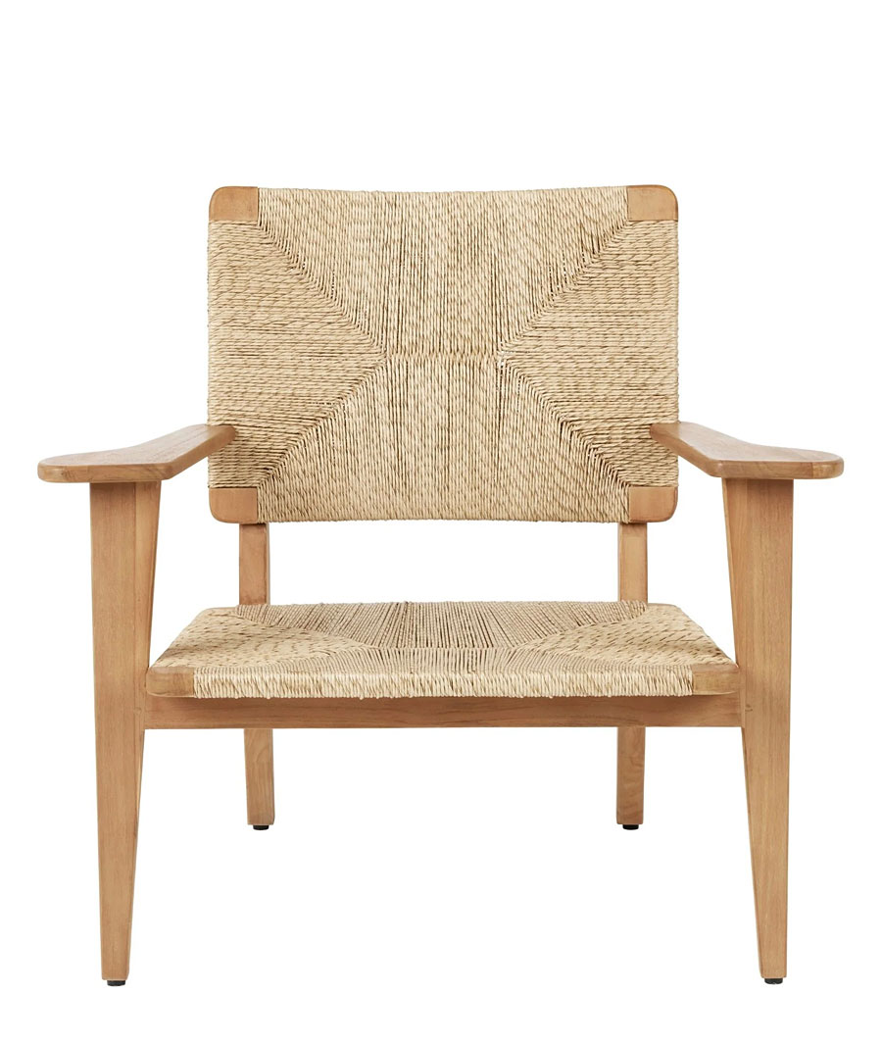
Architecture & Interior Design: Strang Design
Builder: Contemporary Builders
Landscape Architect: La Casaona Garden
Photography: Kris Tamburello
Styling: Senses Unleashed



