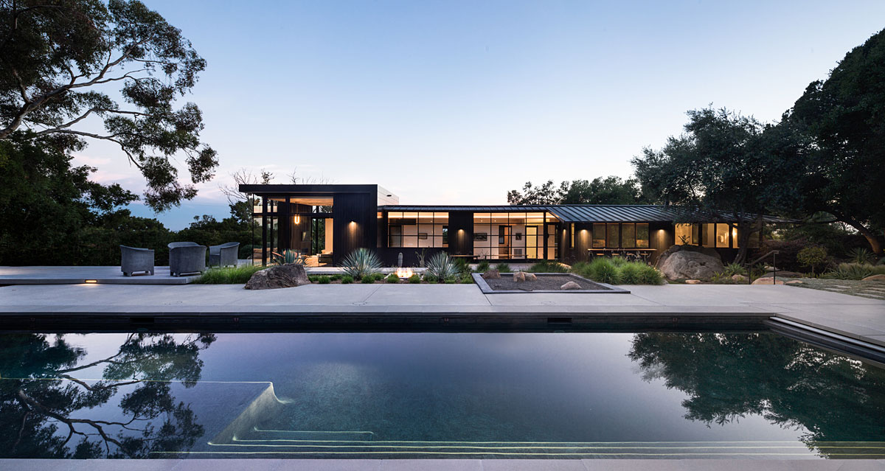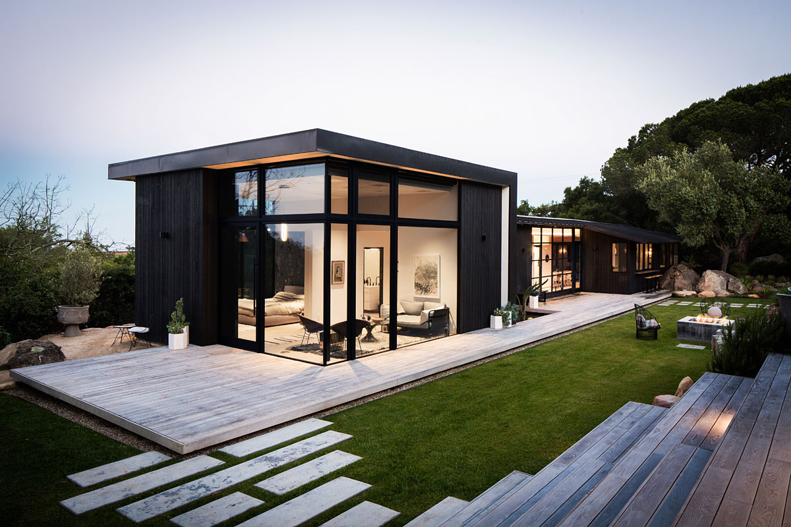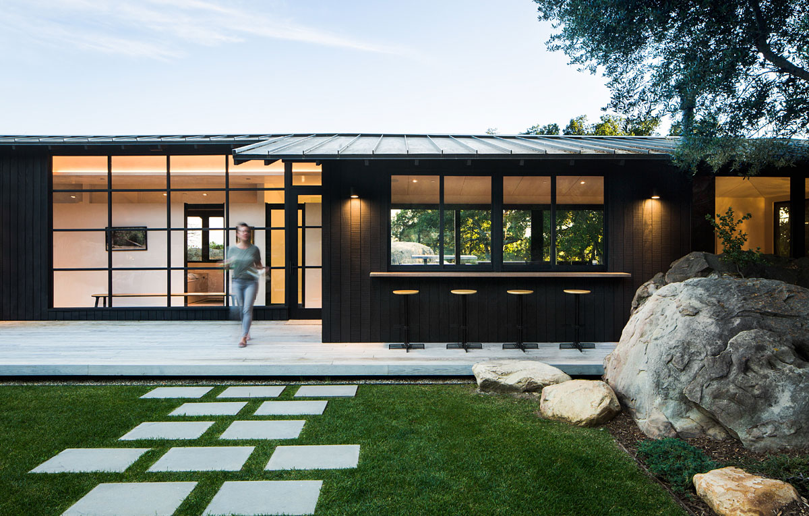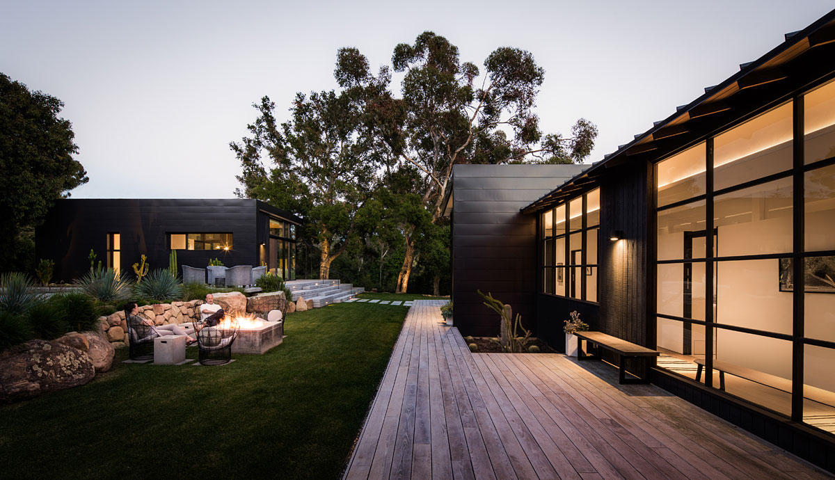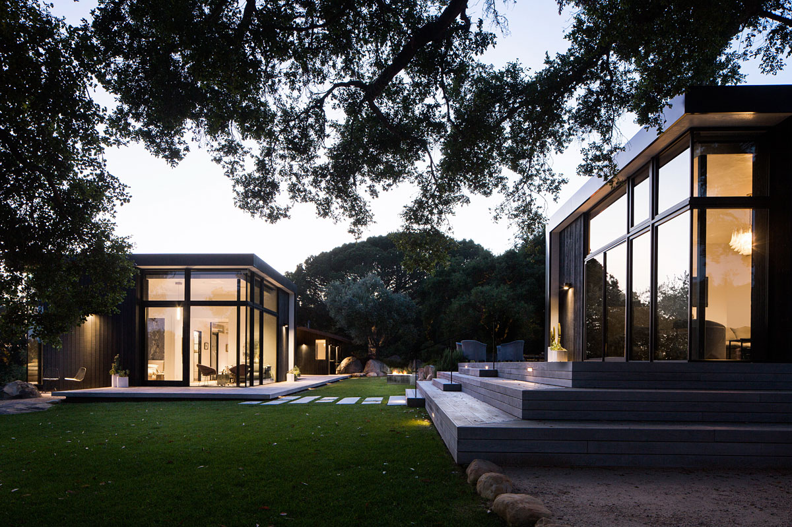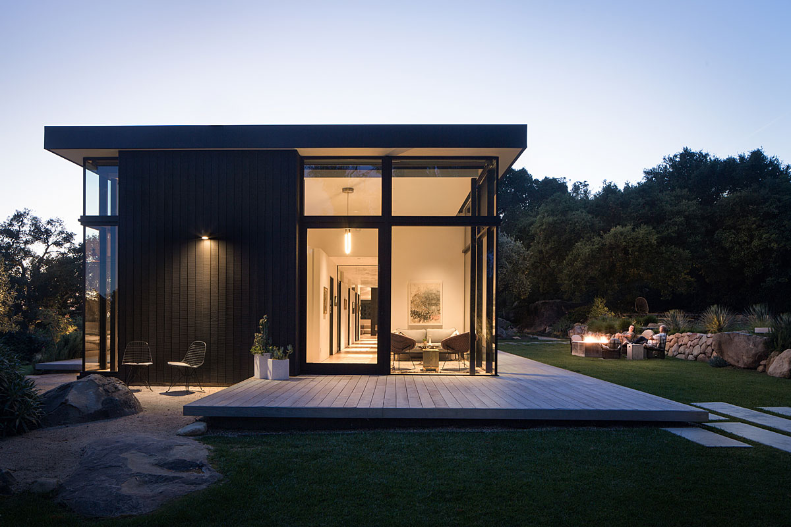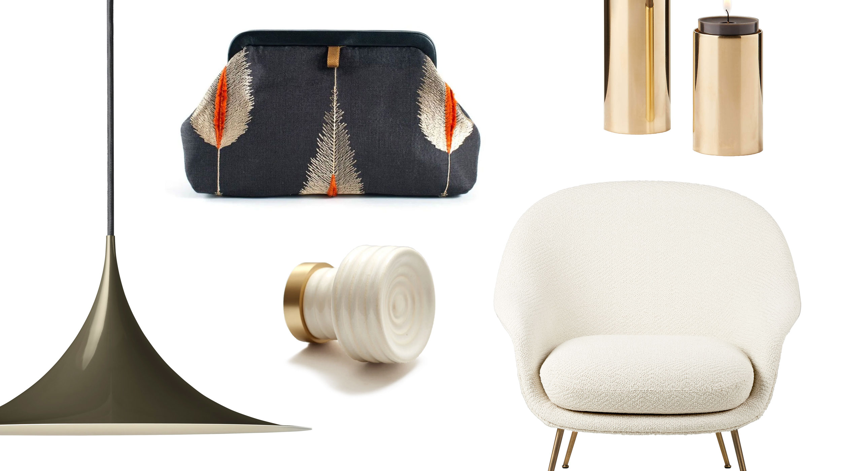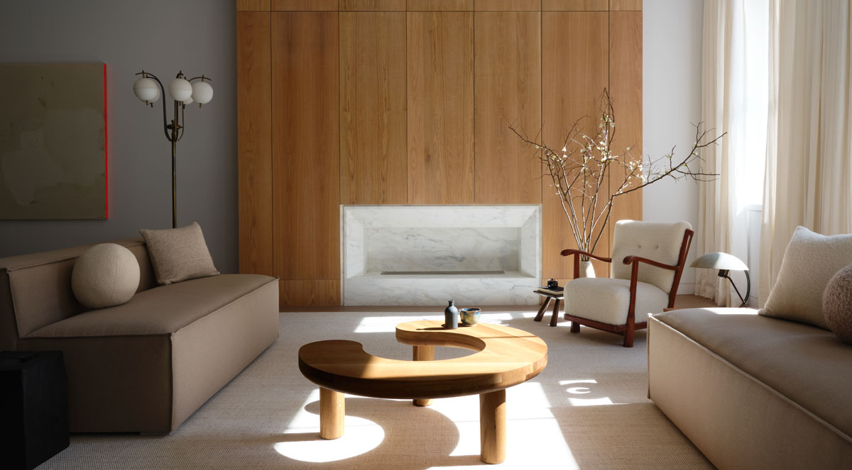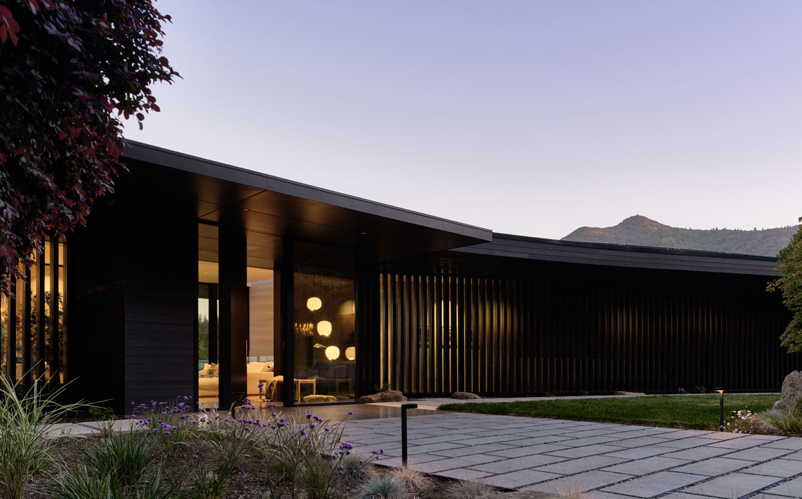THE WORD…
‘zen’ is often used too readily in design, but it’s perfectly suited to Quarry House which elevates simplicity to an art form. As its name suggests, the house is located in a rock quarry in Montecito, California, with glorious views of the Santa Barbara foothills and the Santa Ynez mountain range. The owners – a couple who work in the creative industry and have two teenage children – share a passion for homes that demonstrate a clear expression of structure and material; homes that nurture a sense of belonging and ownership via a purism that feels relatable, homey and adaptable. This makes even more sense when you consider that one partner runs Californian interior design company House of Honey and worked in close collaboration with the award-winning architect firm AB design studio to refurbish and extend this historic residence into a home of cinematic beauty.
A CLASSIC…
in its own right, the building has rare provenance: It was originally designed by Lutah Maria Riggs, whose prolific five-decade career – and especially her remarkable work of the 1920s and 30s – helped to shape the concept of modern Californian architecture.
THE SINGLE…
story home, now encircled by a large, wrap-around wooden deck and equipped with a stylish new pool, exudes a sense of oneness with its surroundings, bringing forth a type of artistic living that offers a smooth transition between interior and exterior spaces. It’s all down to the masterful approach of the architectural team, whose mission it was to sync with the original design in a seamless and refined manner bringing a fresh purpose to Riggs’ domestic vision. Known for their extensive portfolio of projects, encompassing everything from hospitality commissions to urban planning – AB Design Studio excels at creating architecture geared towards positive lifestyle changes and environment enhancements.
THE ROOTS…
of Riggs’ mid-century style were preserved by reappropriating materials and embellishing existing structures where possible, although AB design studio worked extensively over the course of four years to reconfigure rooms to achieve a more open open-plan feel, emphasizing expansive horizontal planes and encouraging the eye to wander in and out of nature. The practice introduced a new connecting hallway between ‘daytime’ areas – namely a remodeled kitchen and living spaces – and ‘night time’ areas, including a brand new master suite, whilst honoring the original cubic geometry of the building.
THE MOST…
outstanding feature of this unique residence is its use of natural light which has a pellucid quality. ‘Cocooning’ the house in nature was achieved by installing new ceiling-to-floor windows for a modern observatory feel, allowing the owners to enjoy unparalleled views of the landscape – its surrounding woods and newly designed garden complete with repositioned boulders that enhance this balance between what has been built and what has been lovingly embraced. You may not be surprised to hear that AB Design Studio won an Architizer A+ Award in partnership with House of Honey for this Montecito masterpiece, scooping the 2022 Popular Choice Prize in the Private House category.
Architecture: AB design studio
Landscape Architect: Progressive Environmental Industries
Interior Design: House of Honey
Photography: Jason Rick


