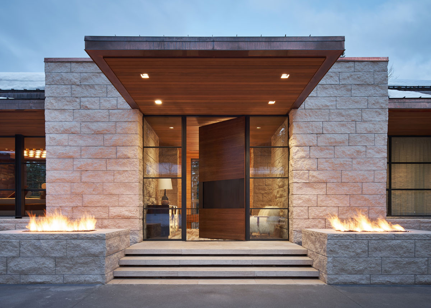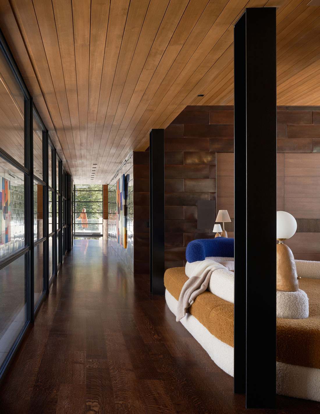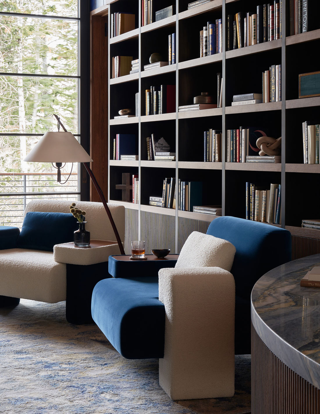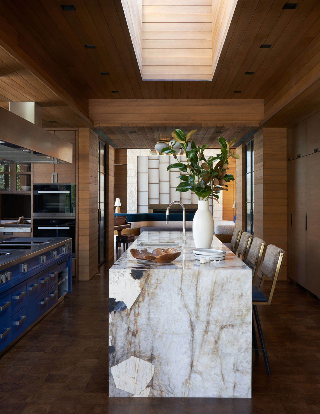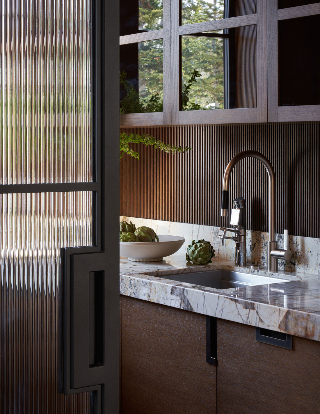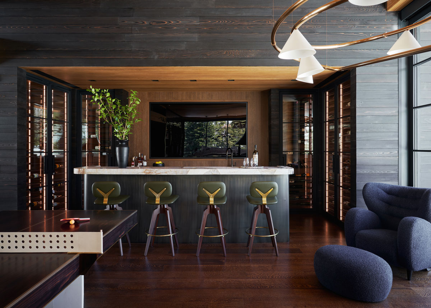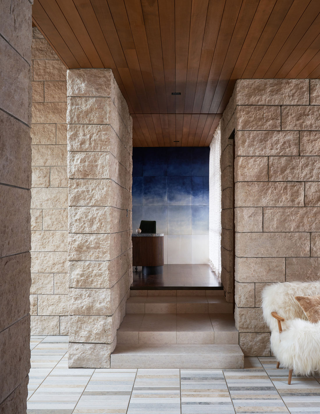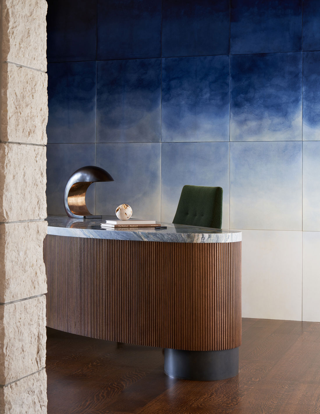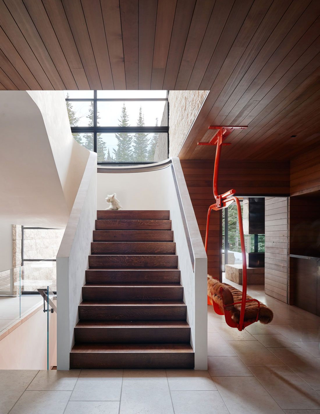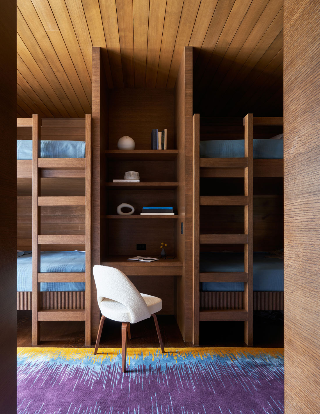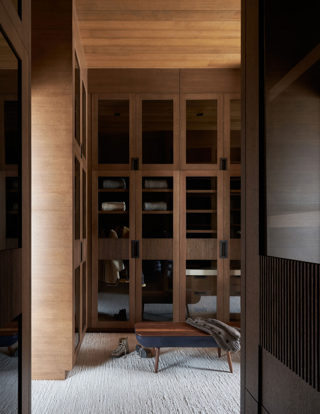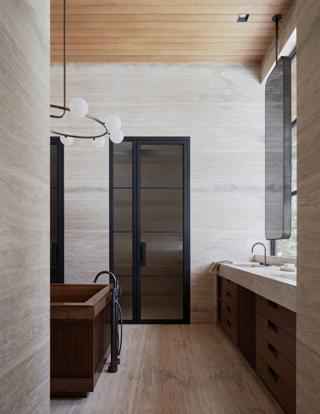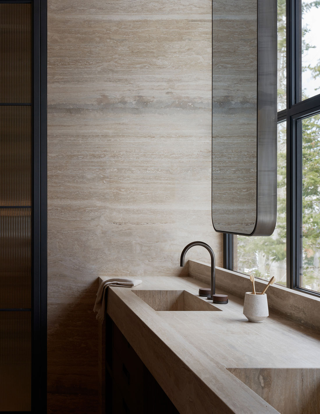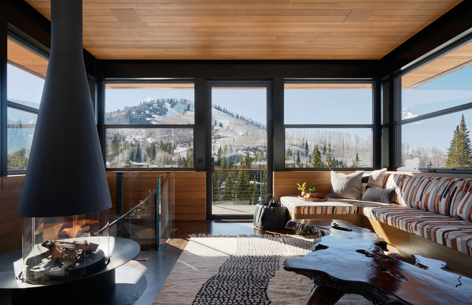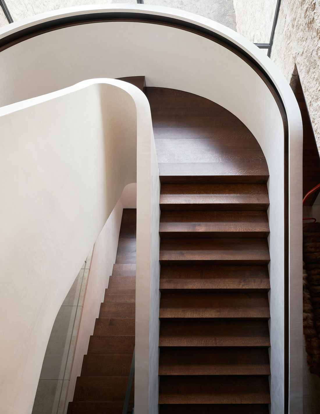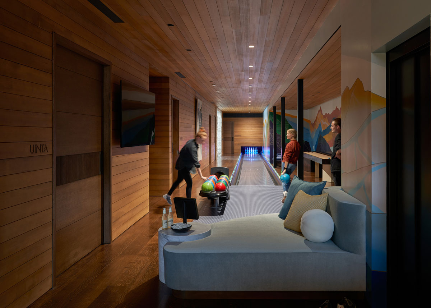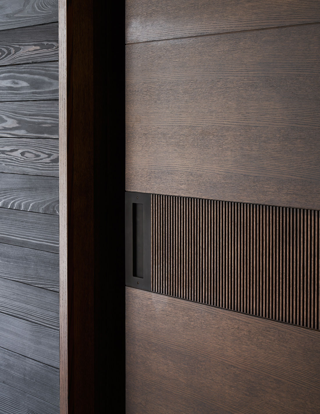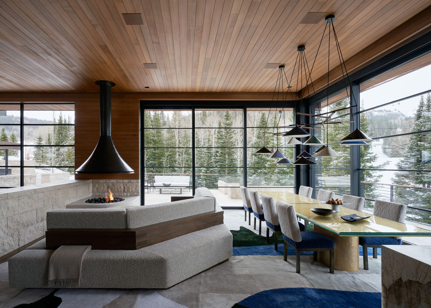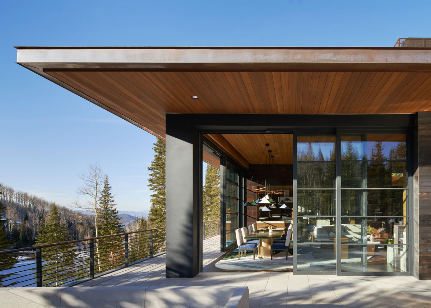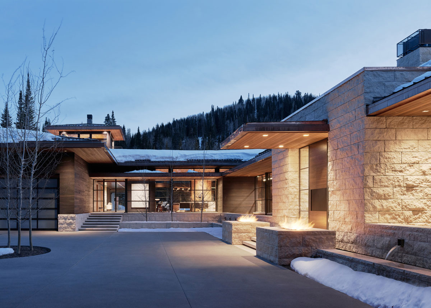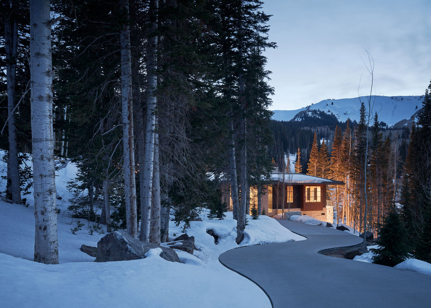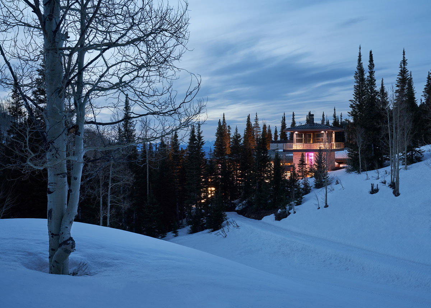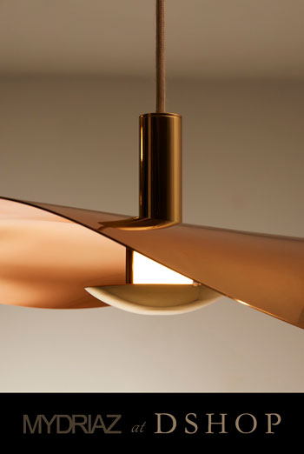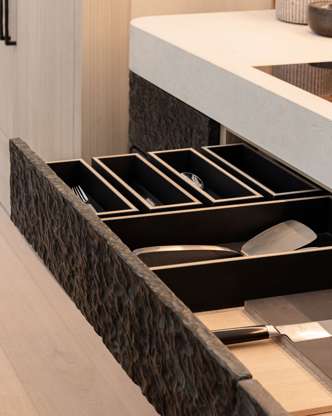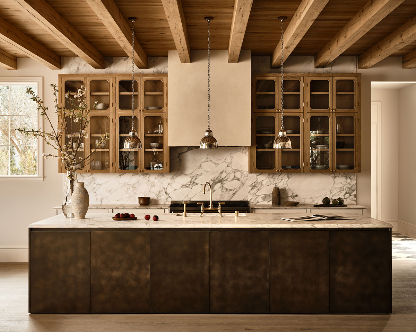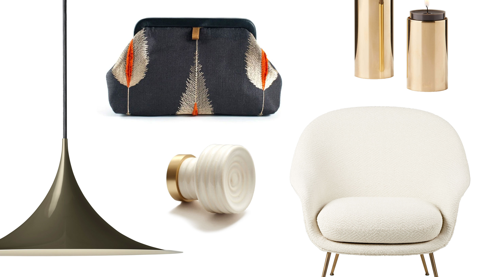LOCATED…
in Park City Mountain Resort, Utah, The Colony at White Pine Canyon is an award-winning development designed for luxury mountain living. Built on a high slope, Monitor’s Rest is a modernist aerie conceived by CLB Architects with interiors masterminded by the firm’s in-house design team. A family home, the residence opens with an air of stylish brutalism thanks to a monolithic Croatian limestone brick entrance that extends across the façade combining patinated copper along fenestration and shou sugi ban (charred) cedar board under the overhangs. From this roadside entrance, the home appears to be a single-story residence, but its structure is, in fact, Tetris-like, as the gallery syncs into a two-story atrium which looks out onto the broad panorama of the Wasatch front and surrounding ski slopes.
JUTTING…
perspectives in living spaces draw the eye towards the outside thanks to long, uninterrupted hemlock timber ceiling panels and oak wood flooring. Both are richly toned and polished, lending a warm color palette to interiors. Expansive windows lined in thin steel and sliding door lift systems enable entire walls to shift, enhancing a strong indoor/outdoor connection.
LUXURY…
retreats include a library space equipped with a bespoke wooden bookcase and blue/cream sink-in armchairs by Haymann Editions instituting a chic ‘downtime’ environment after a day on the slopes.
THE KITCHEN…
modern, sleek and worlds apart from the familiar rural chalet style – is a contemporary statement with state-of-the-art furniture and equipment including a marble island, matching marble countertop, and a bespoke blue paneled kitchen unit by Marrone Custom Cooking, a company that creates kitchen suites for a number of Michelin-starred restaurants around the world.
CAPITALIZING…
on strong textural juxtapositions throughout this unique mountain home, the designers have managed to capture the dramatic contrasts of the landscape which transitions from pure white to lush green with the changing of the seasons. For example, the rough surface of the limestone brick is offset by the softness of a custom dyed sheepskin wall covering by Newell Design Studio which sits behind the curving form of a one-of-a-kind desk designed by the homeowner.
A HALLWAY…
and staircase have been masterfully planned to cinematic effect, complete with a touch of Wes Anderson whimsy in the form of a red custom upholstered ski lift chair. An impeccably constructed bunk room, enlivened by a bright abstract Stark carpet, is crafted with the same seamless touch as the wooden bookcase in the library room. In fact, all custom wardrobes and cabinetry have a sculptural presence that elevates them beyond their space-saving role, as they become artistic focal points in a room.
A MAJESTIC…
mountain view creates a dramatic backdrop for a cozy living room furnished with striped benches and a statement funnel-shaped custom-made fireplace, in a space that flows in a circular fashion to draw in the scenery.
A SCULPTURAL…
staircase U-turns down to a leisure area which includes a bowling room complete with a 60-foot lane and a custom-made shuffleboard table, with walls colorfully painted to evoke the Wasatch mountain range that surrounds the property.
BLANKETED…
by snow or enveloped in sunshine, the splendor of this rugged landscape permeates every inch of Monitor’s Rest, drawn in by its sweeping glass framework and heightened by its eye-catching interior palettes, always soft, comforting and inviting. The perfect antidote to an action-packed day.
Architect: CLB Architects
Interior Design: CLB Architects and The Iluminus Group
Landscape Architect: Design Workshop
Contractor: Magelby Construction
Civil Engineer: Sherwood Design Engineers
Structural Engineer: KL&A, Inc.
Mechanical/Electrical Engineer: Energy 1
Lighting Designer: Orsman Design
Developer: The Iluminus Group
Photography: Kevin Scott


