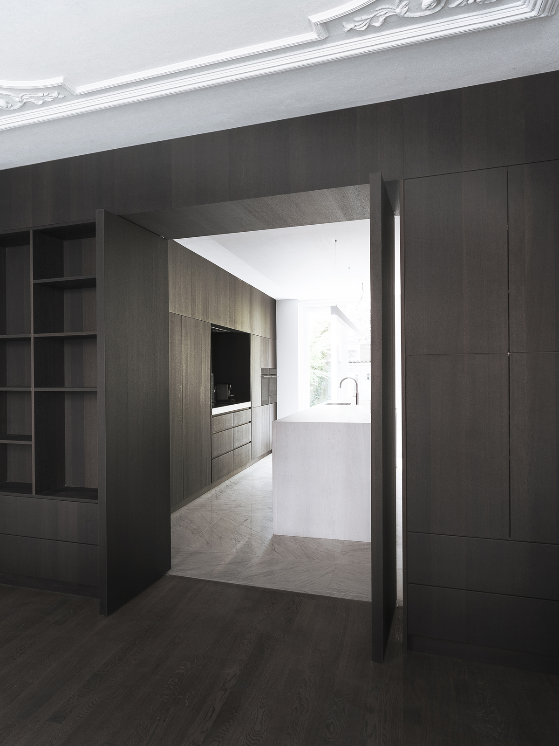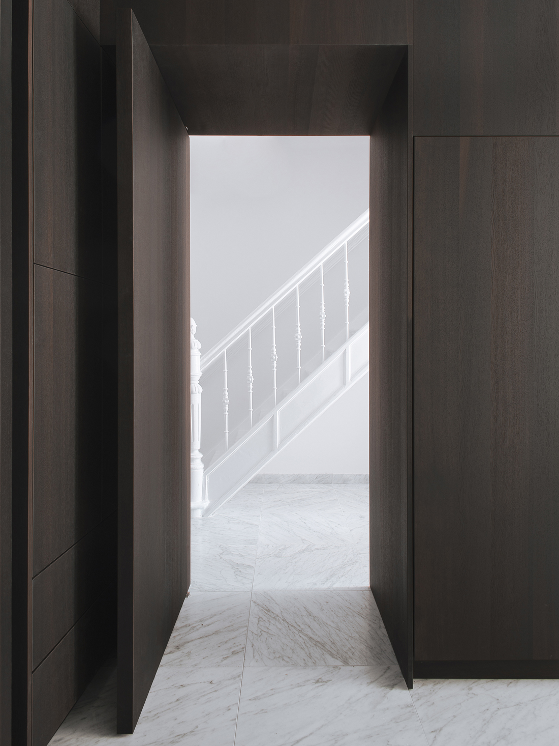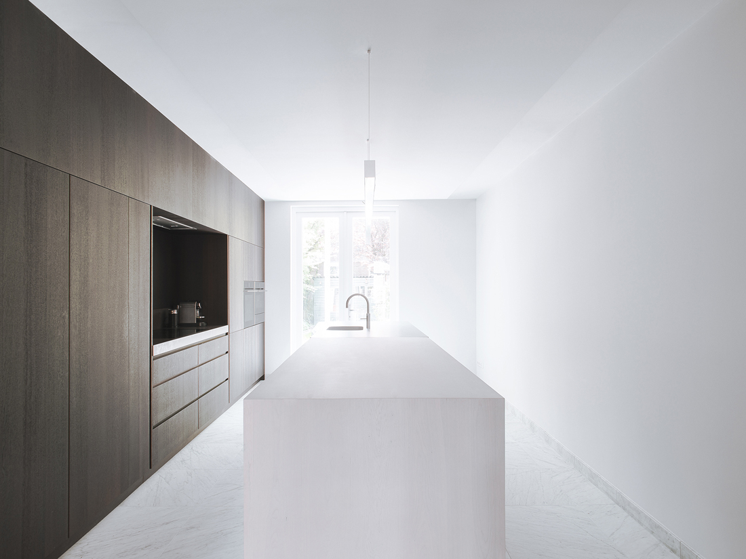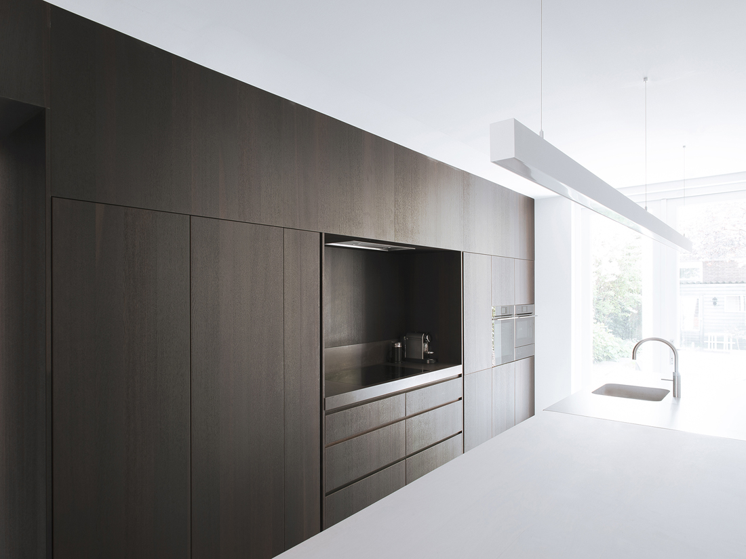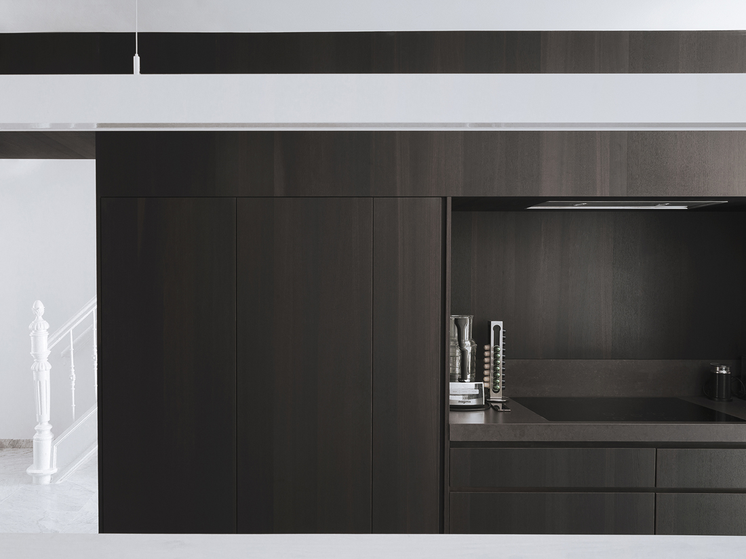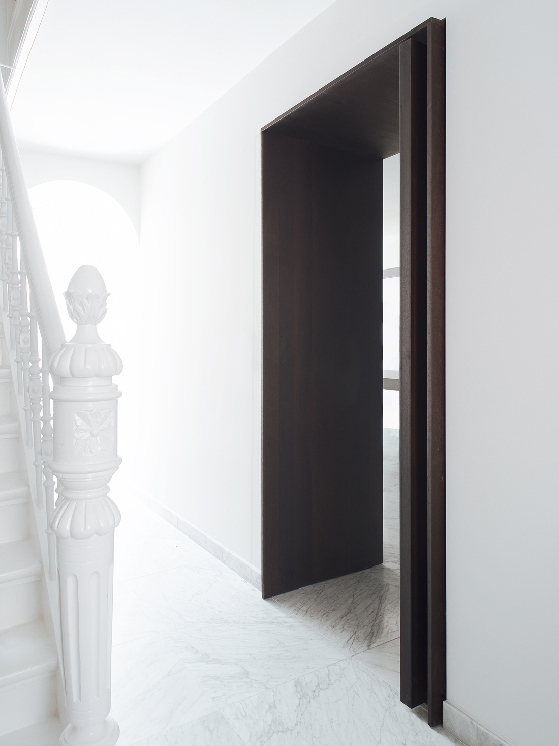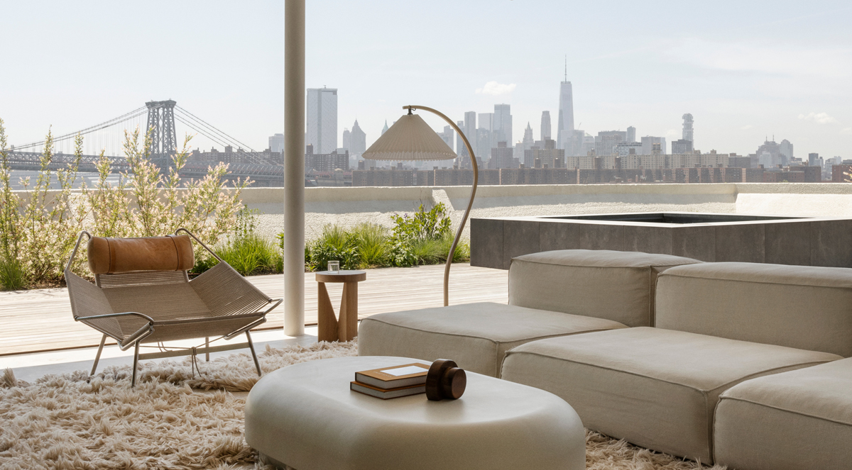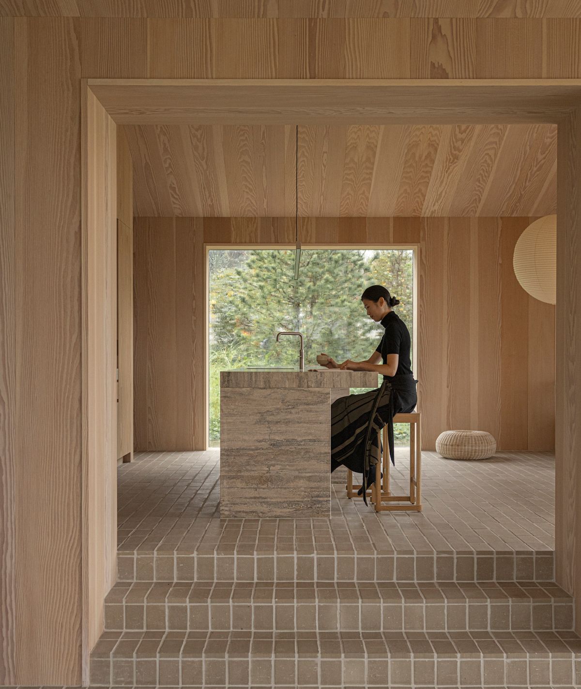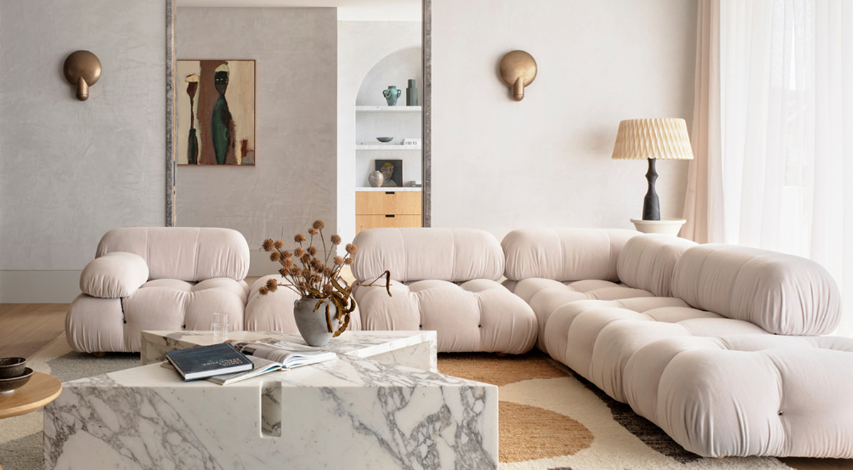ORIGINALLY…
built to provide wealthy Dutch citizens with an escape from the bustle of the city center, the early 20th century townhouses that line Utrecht’s Wilhelminapark perimeter enjoy history rich surrounds in a leafy green oasis. Nestled within one of these spacious neoclassical structures lies Serge Schoemaker Architects’ renovation of a 118 year old home.
UPON ENTRY…
from the street, visitors are met by a redefined ground level beginning with a ‘period room’ that flows into an ultra contemporary kitchen. The new kitchen replaces a series of small, disjointed servant quarters – allowing for an updated sense of spaciousness, way-finding, and light.
SCHOEMAKER…
employed a strategy of dramatic contrast – opting for ultra contemporary built-ins and sleek minimal detailing. Existing historical trims, balustrades, etc. were also given an update with a unifying coat of pure white paint.
AS FOR…
material palette, the design team tapped into the home’s traditional roots with a timeless selection of polished white marble and dark smoked oak. This yin and yang, contrast and balance, reflects what Schoemaker refers to as his contextual approach, where the application of “research-driven… custom-made solutions” in strong reference to existing site facilitates a continuity of design narrative rendered in a fresh light. As lovers of a good story, we’re finding this one pretty compelling.
Photography: MWA Hart Nibbrig


