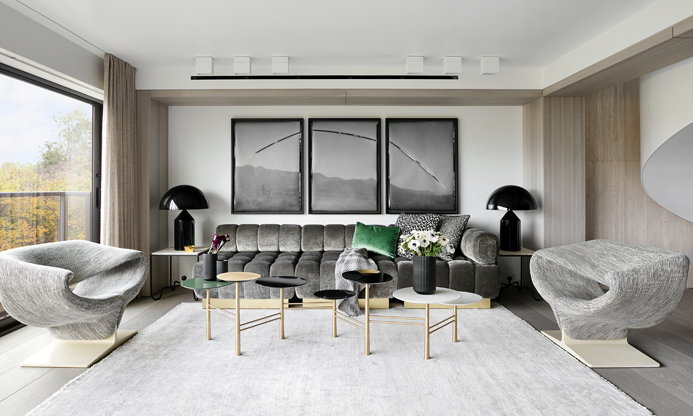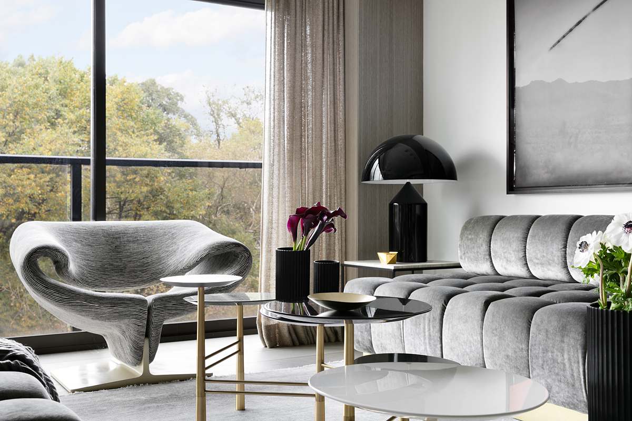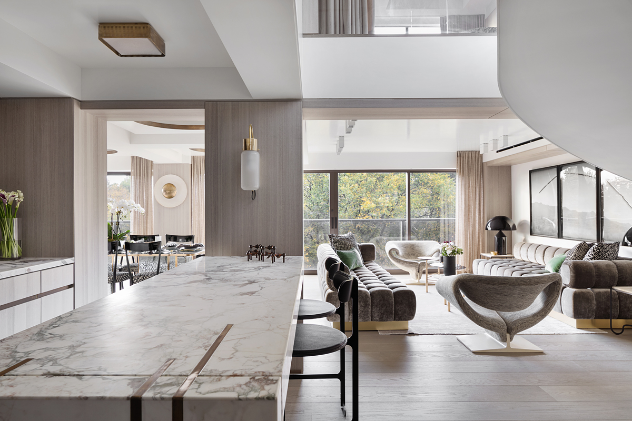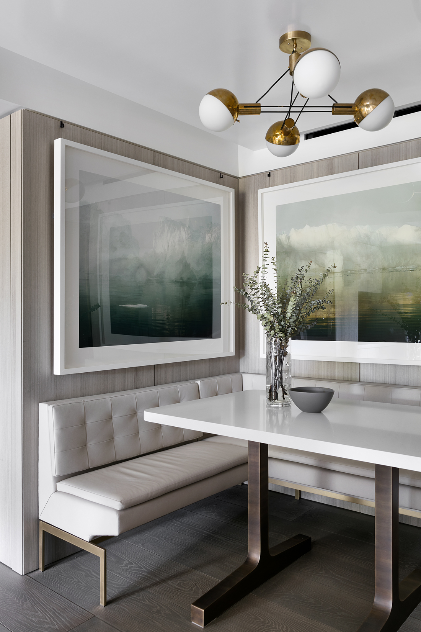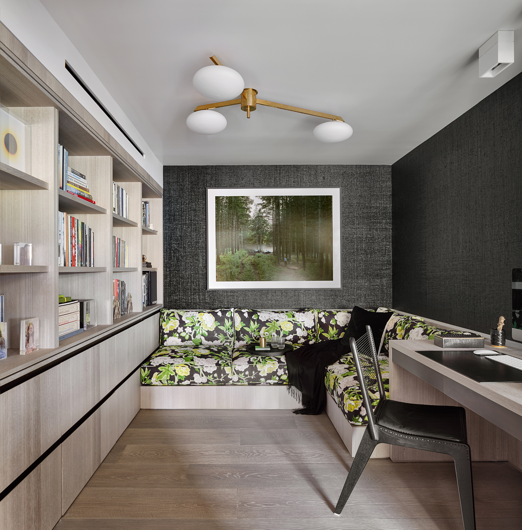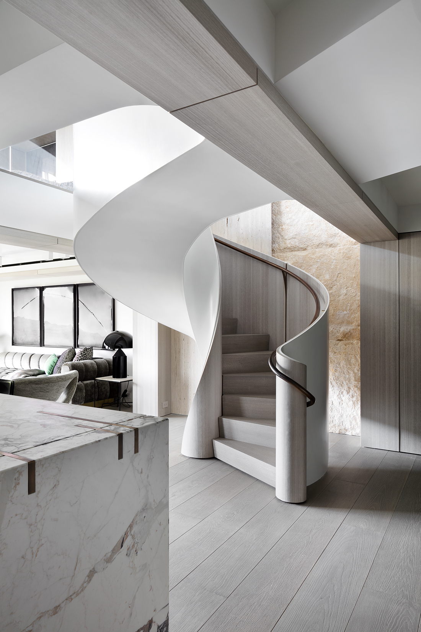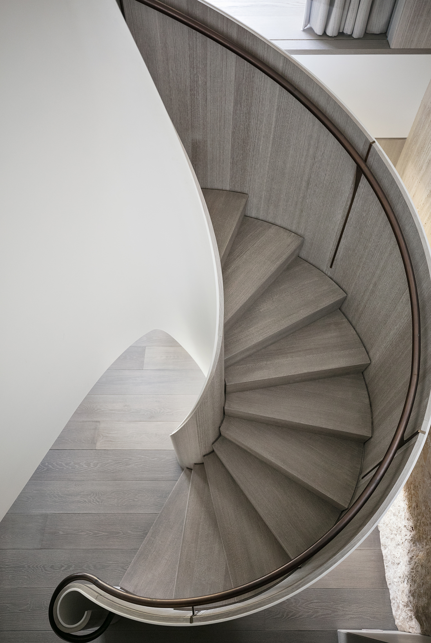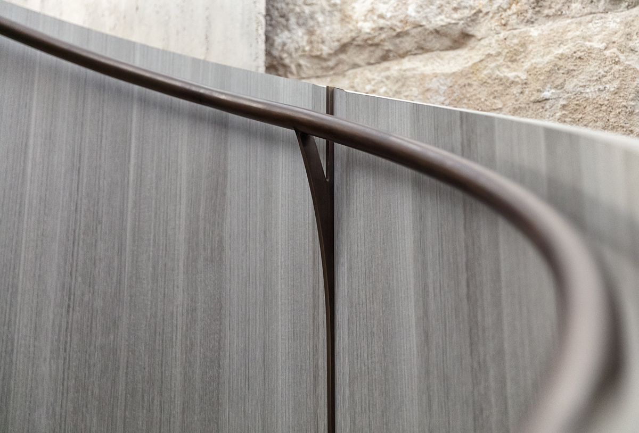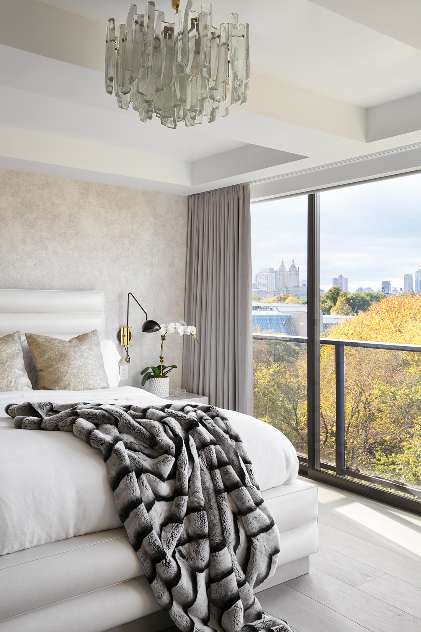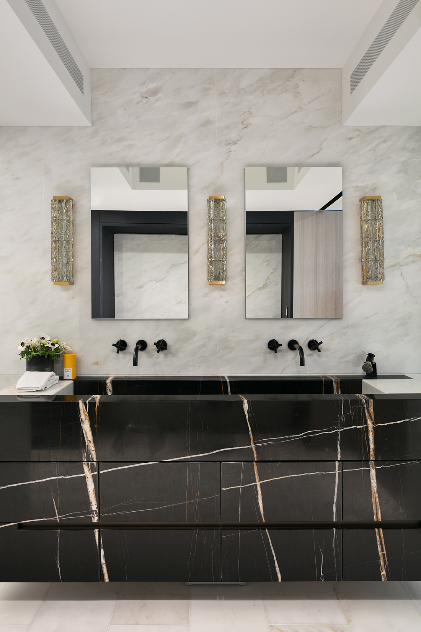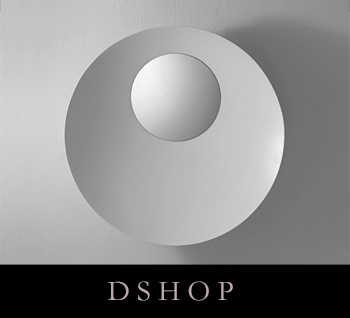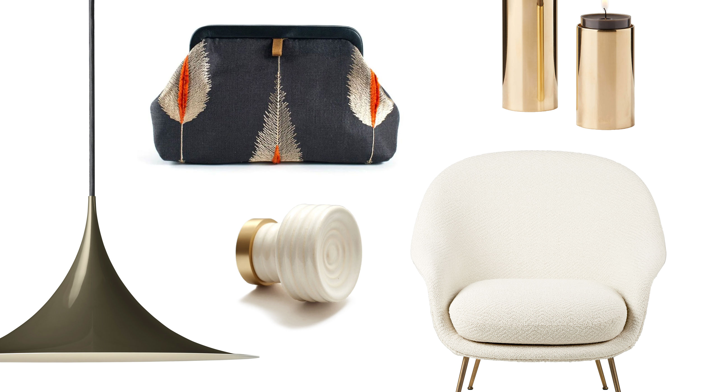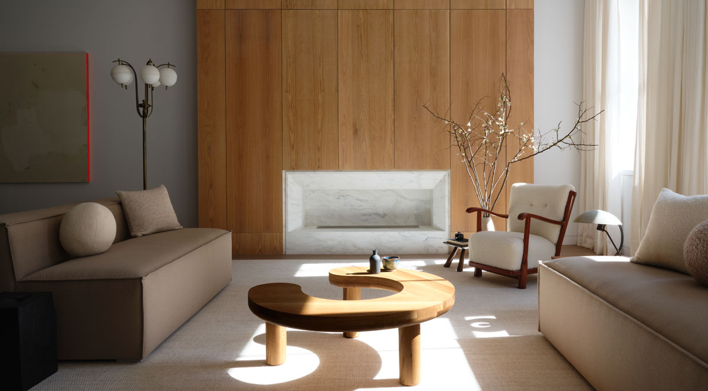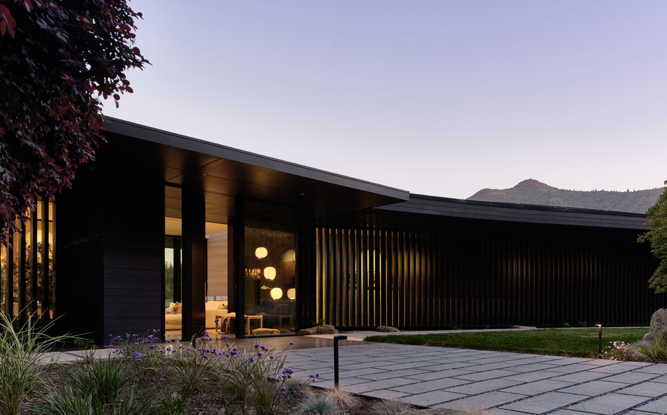A COUPLE…
who decided to raise their three young children in Manhattan needed an apartment with proximity to nature and a way to separate the generations. The place they found, a Fifth Avenue duplex, seemed almost an extension of Central Park’s treetops. But, having begun life as three smaller units, it was laid out awkwardly — so awkwardly that architect Matt Berman of Workshop/APD has said that renovating it “felt like justice being done.”
BUT EVEN…
justice has its limits. The apartment’s eight-foot ceilings were a fact of life that both Berman and interior designer Jenny Stone had to accommodate. While Berman created overhead topography (notice the coves over the dining table), Stone chose pieces that are compelling but low to the ground, like the pair of Pierre Paulin “Ribbon” chairs in a Pierre Frey fabric, and the low-slung sofa from Todd Merrill Studios below a triptych by the photographer Chris McCaw. Bracketing the sofa are a pair of black “Atollo” lamps designed by Vico Magistretti
THE ARCHITECTS…
treated the space like the interior of a yacht — where carefully crafted built-ins ensured that not an inch of space is wasted. The rooms also recall yacht interiors in their materials palette — lots of fine woods and lustrous metals. There’s very little color here; the architects created a neutral backdrop in sepia tones. But they gave every room extraordinarily elegant details, some reminiscent of the work of Italian architect Carlo Scarpa, like the legs on the breakfast area banquette and the bronze accents in the marble kitchen island.
THE FURNISHINGS…
that Stone chose, including vintage chairs from Rotterdam’s Contemporary Showroom, surrounding a Kelly Wearstler dining table, are subtle in hue but superb in detail and proportion. Also superbly detailed is the new stairway, designed by Workshop/APD and set into a double-height space backed by a 17-foot wall of rough-hewn travertine. The stairway itself is a steel ribbon that one writer described as having “swirling, cyclonic energy” that pulls “anyone who comes near it upward.” The exterior of the one-piece steel stairway is painted white; the interior is covered in wood veneer.
THE ENTIRE…
second floor belongs to the parents, whose bed from Hickory Chair could be a hammock in the trees. In their bathroom, the dramatic veining of the vanity’s black marble suggests water splashing over the edge, or perhaps even lightning striking. True, the windowless bathroom is far from the apartment’s raison d’etre — its remarkable Central Park views — and yet the small room has all the drama it needs.
Interior Architecture & Design: Workshop/APD
Photography: Donna Dotan


