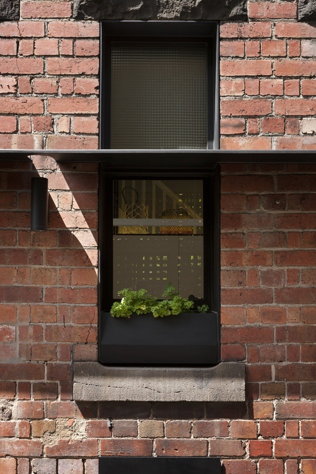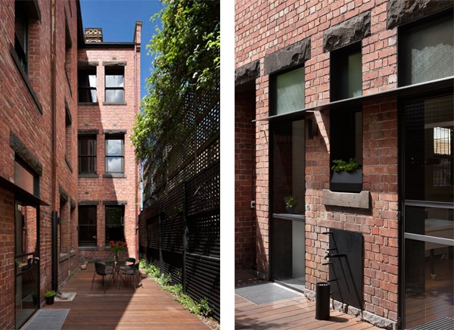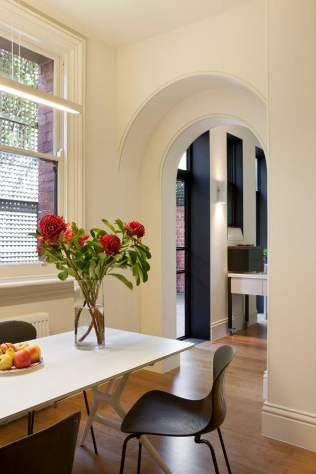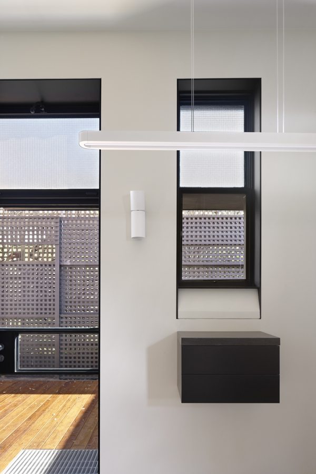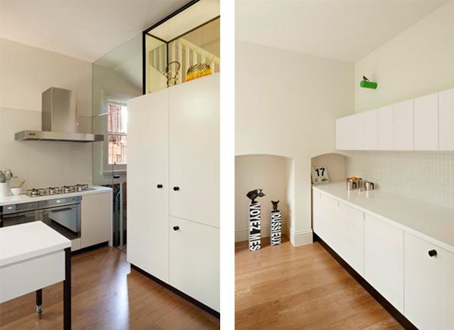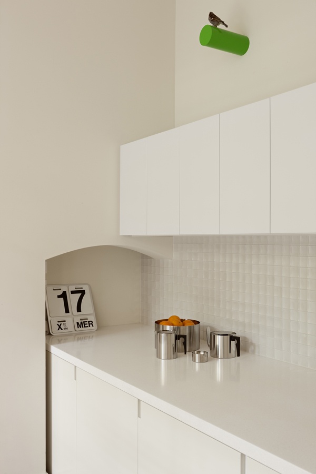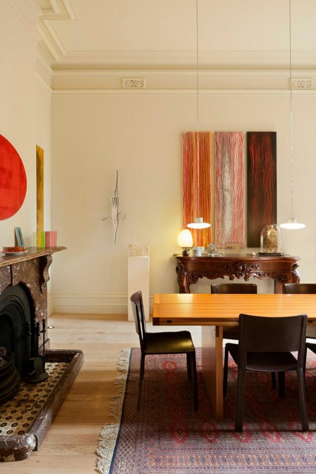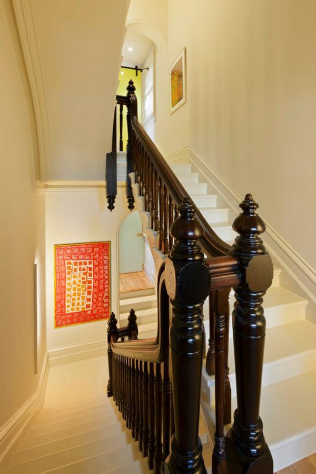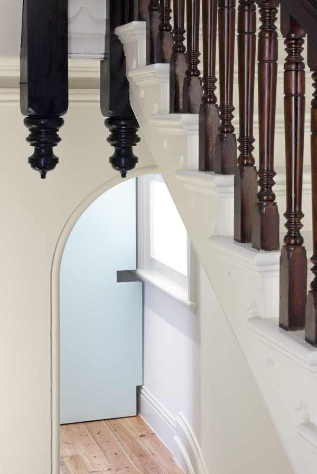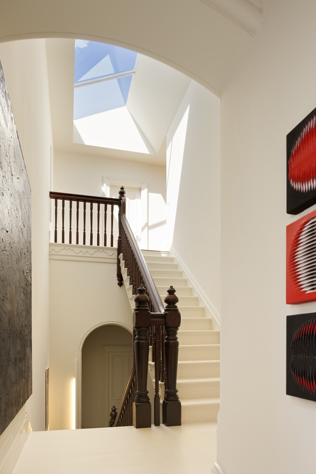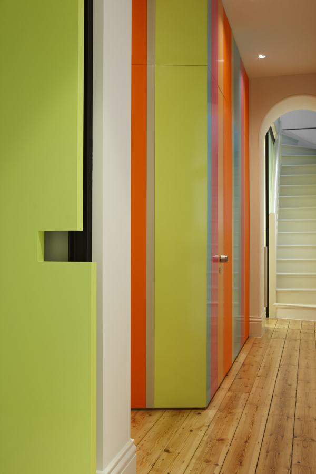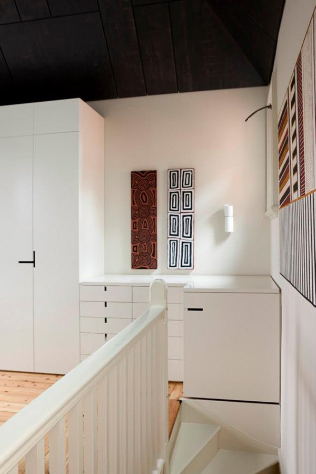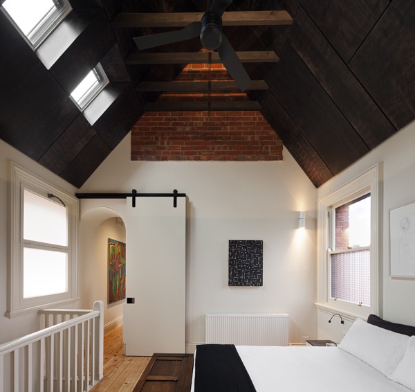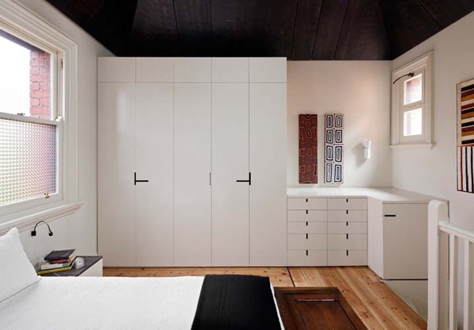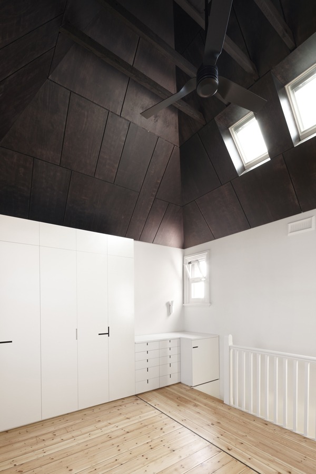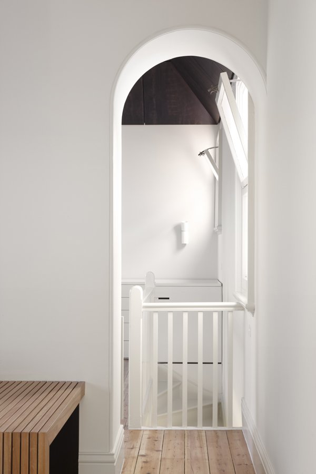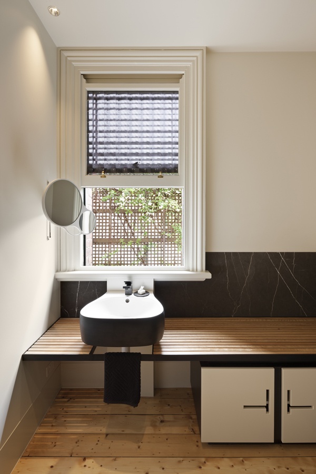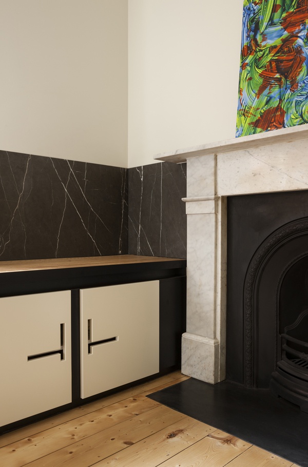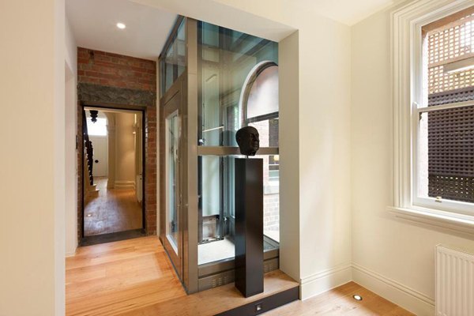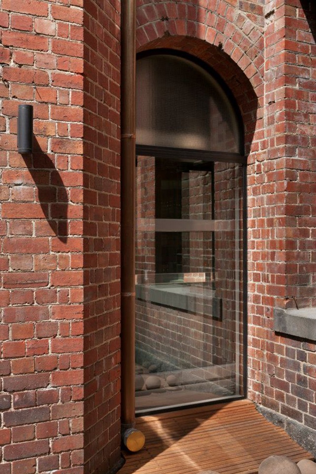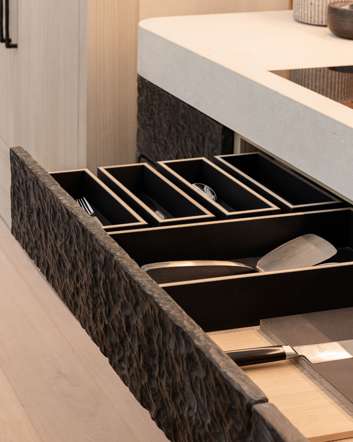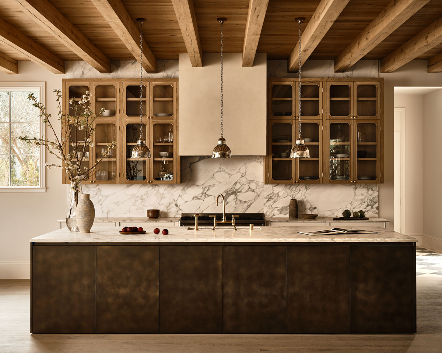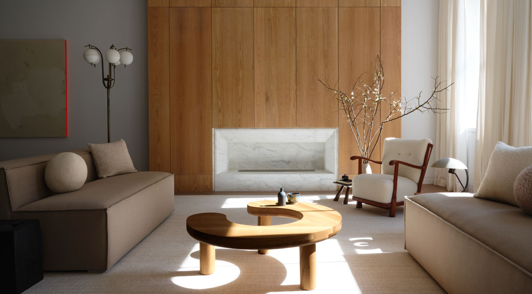Founded in 2009 by architect Zoë Geyer, zga describes their architecture and design aesthetic as “a refined simplicity with careful consideration to the sculpting of space, use of natural light, texture, materiality, and playfulness.” An apt description, as their most recent project (shown here) involving the restoration and renovation of a historic 1886 East Melbourne home, is the embodiment of all of the above.
A fantastic and fun combination of new and old. I’m especially loving the historic dark wood stair banister set in a sea of white and topped with that beautiful skylight. And apparently I’m not the only one smitten, because this home was just shortlisted for the 2013 Australian Interior Design Awards in the category of Residential Design. Winners will be announced on May 31st in Melbourne. Good luck zga!
Photography by Dianna Snape.


