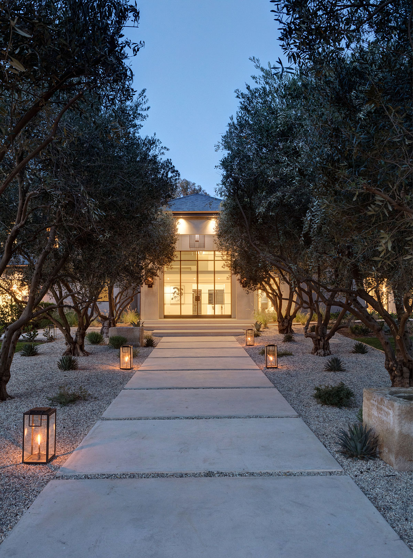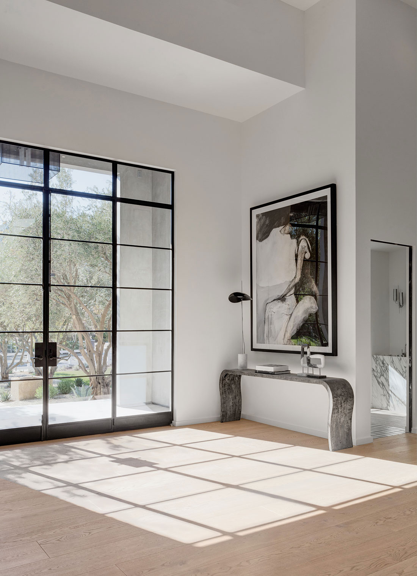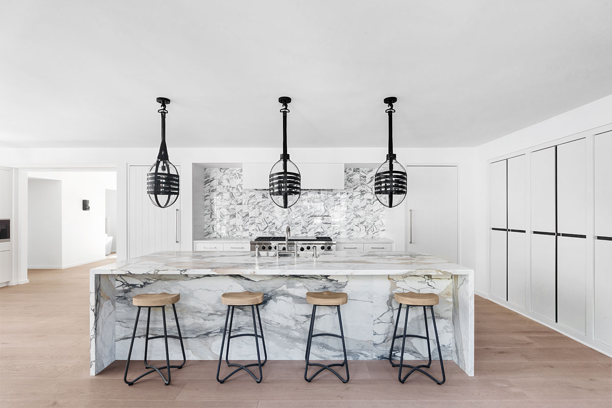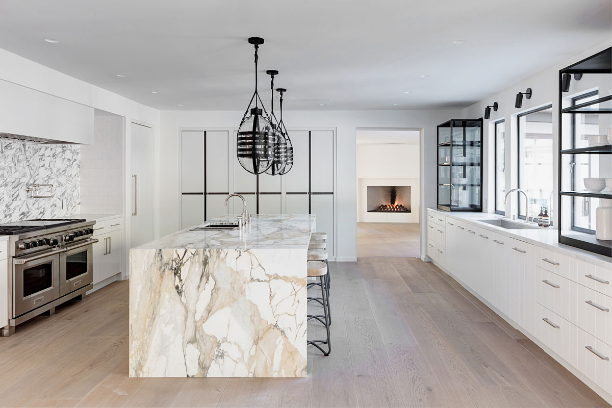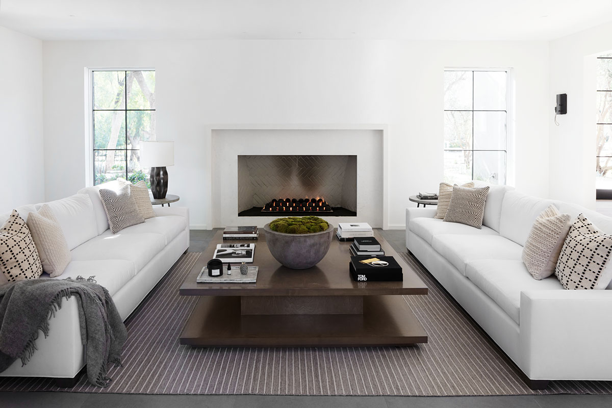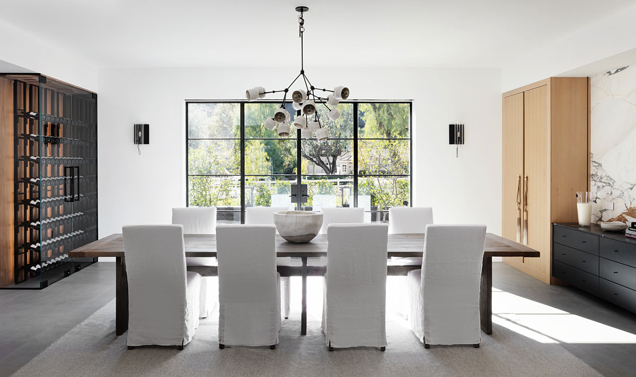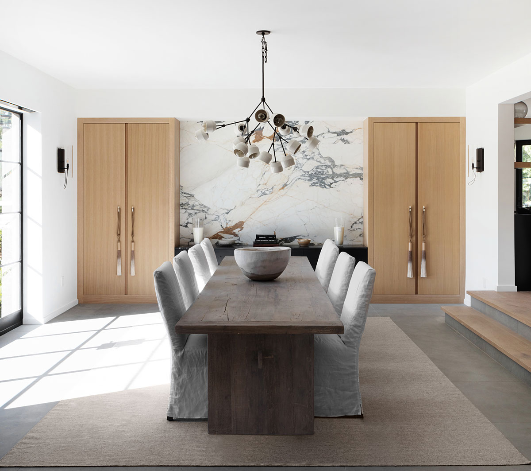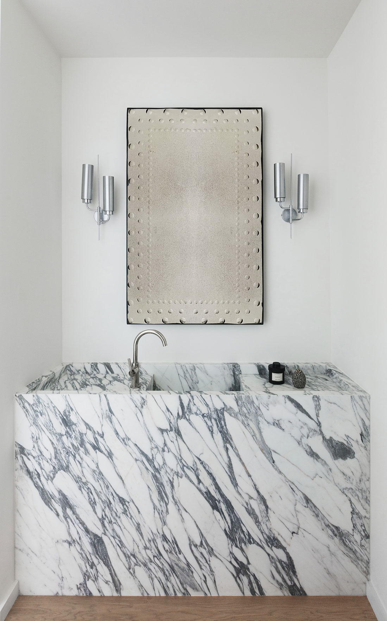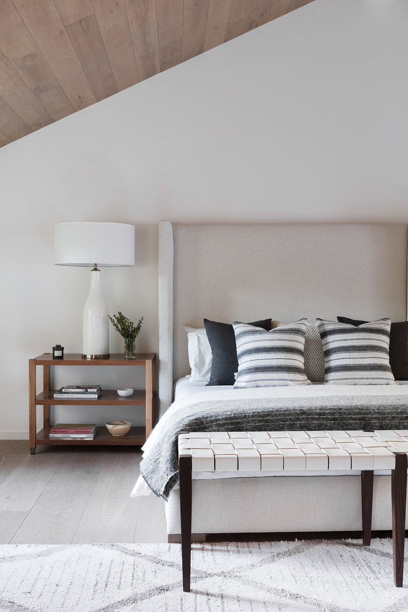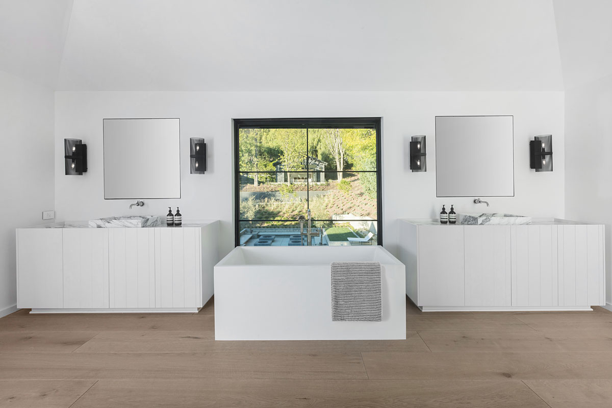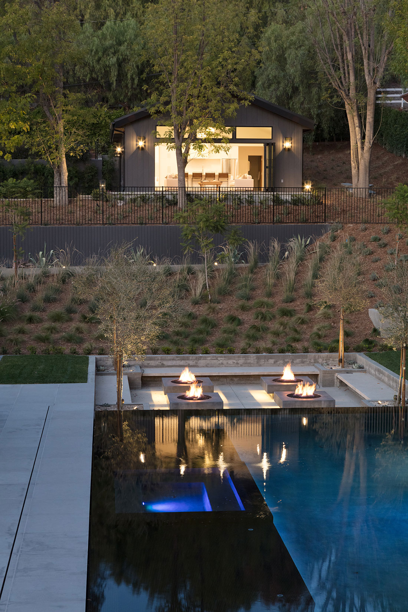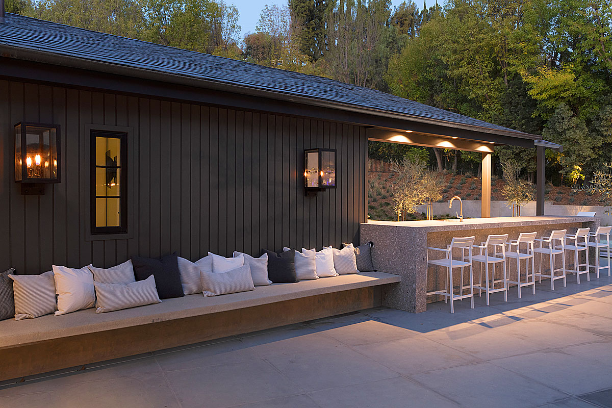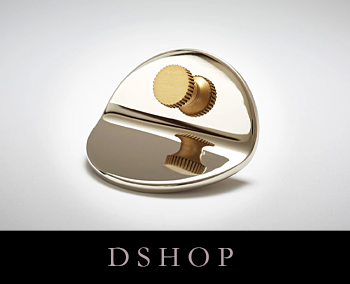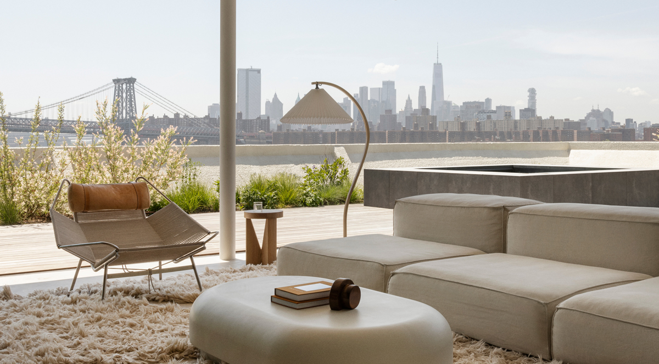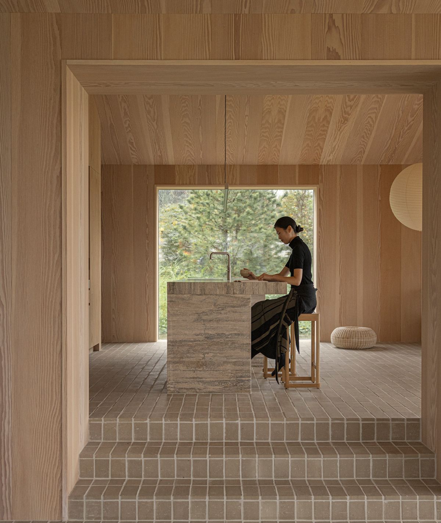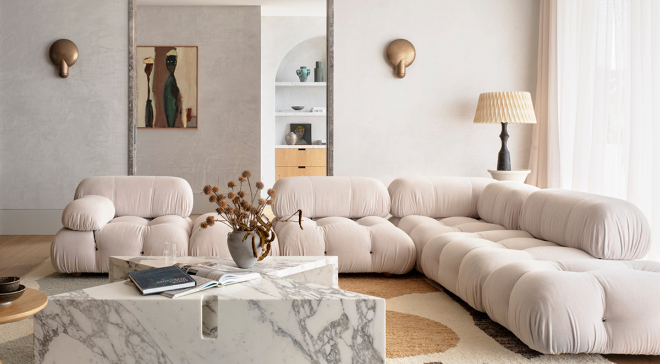RACHAEL GODDARD’S…
goal is to create environments her clients never thought possible. She achieved that with a renovation that took a house in a posh Los Angeles neighborhood from weird to wonderful. The building had been covered in boulders and had a fairy-tale feel, with a wishing well that wished to be less kitschy. Luckily, Goddard, an exterior as much as an interior designer, lined the entry path with ten mature olive trees and decidedly un-kitschy pavers set in gravel.
THE TRANSFORMATION…
of the house began right at the front door, now an integral part of a wall of mullioned glass. Inside, the Rachael Goddard Design Studio team stripped the foyer bare, installing smoked oak floors and not much else. The grid of the glass wall in shadow, is the only decoration the floor needs. The message is already clear: there are no unnecessary pieces in the house. Whatever’s there serves a practical reason as well as an aesthetic one: conveying the richness of materials from nature, particularly the seemingly infinite variety of stone.
IN THE…
kitchen, Goddard mingles several kinds of marble (Calacutta, Paonazzo and Arabescatto) and metal (steel and polished nickel) to create an ensemble of science lab precision, yet with intriguing natural finishes. Katerina Handlova for Bomma blown crystal pendants wrapped in leather, and vintage down lights from Obsolete Los Angeles, soften the look of the custom oak dish cabinets and the black marble buffet.
GODDARD…
replaced the previous owner’s living room floors of depressingly dark wood with cool gray four-foot-square limestone tiles. The fireplace lost its boulder and brick cladding in favor of a simple limestone surround. Large custom sofas and a six-foot-square coffee table anchor the room and echo the window grids with their rectilinearity.
IN THE…
dining room Goddard built a walnut and blackened steel wine cabinet just feet from where the wine will be consumed. Hanging over the table is a Materia Designs Forchette chandelier, with twelve brass arms supporting hand-cast porcelain shades. Each room in the house is now a curated space with just the necessary pieces in uncrowded arrangements.
EVEN…
the powder room commands attention with its eye-popping materials. Goddard chose an Arabescatto marble with ivory clasts floating in a grey-brown background. An integrated sink below aluminum and chrome sconces and a vintage mirror complete the rich but minimal design.
AFTER…
removing oak paneling throughout the house, Goddard added wood to the peaked bedroom ceiling to warm up the very large space. The Henry Beguelin leather bench at the foot of the bed is one of the few items that isn’t custom.
THE PRIMARY…
bathroom is a spacious retreat with custom marble sinks and a matte resin bathtub commanding the floor. Custom black mesh sconces fabricated by ADG Lighting flank the flush mounted medicine chests. Nothing protrudes, nothing intrudes, in this perfectly streamlined room.
IN THE…
backyard, Goddard stripped a free-form pool of large boulders and ersatz owls. The new, rectangular pool has an infinity edge; the resulting waterfall is now the backdrop for the seating area with four fire pits. The scene is framed by board-formed concrete walls and planters.
Dark charcoal siding on the guesthouse sets the tone for the outdoor entertaining area, which includes an al fresco kitchen of Ceppo Di Gre stone from Lombardy. Poured concrete benches and bluestone tiles provide a variety of textures, simply lit by the custom ADG gas sconces.
Design: Rachael Goddard Design Studio
Photography: Stephen Busken Studio


