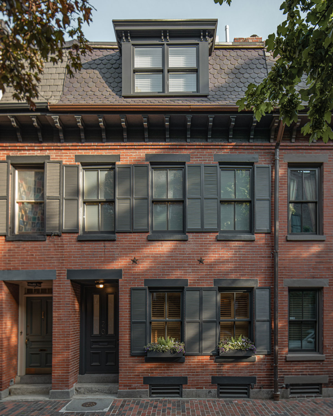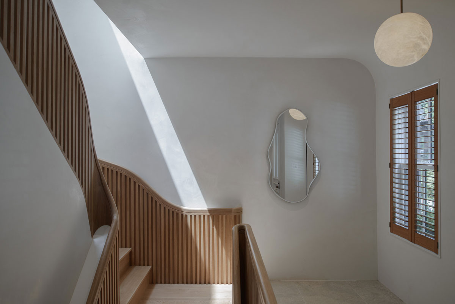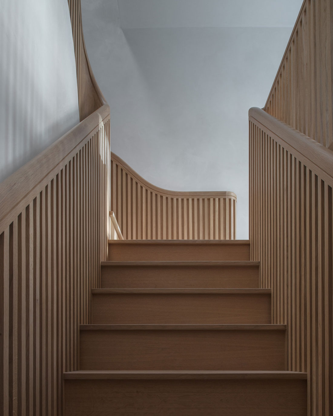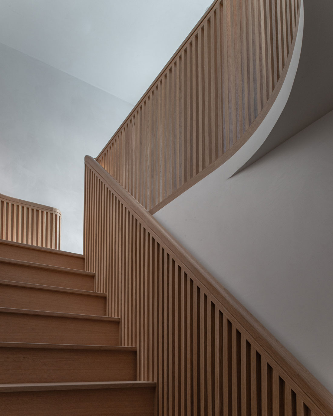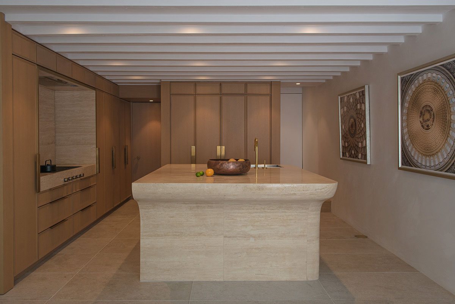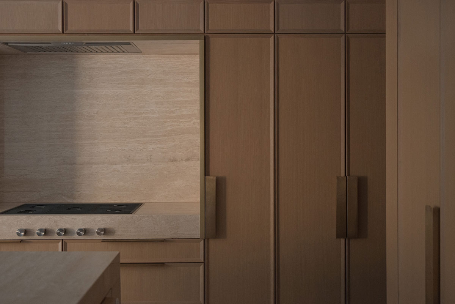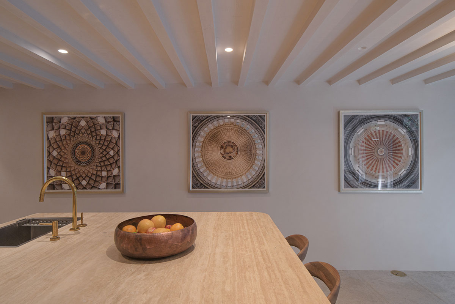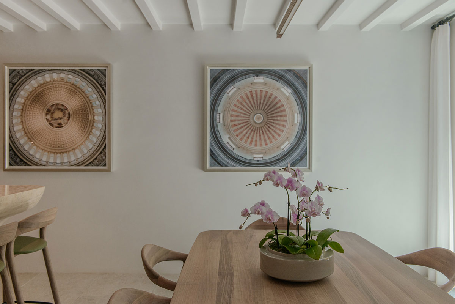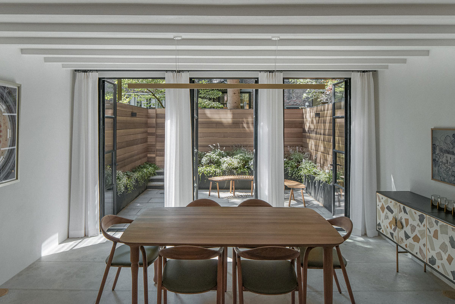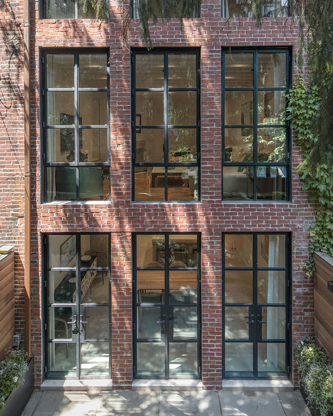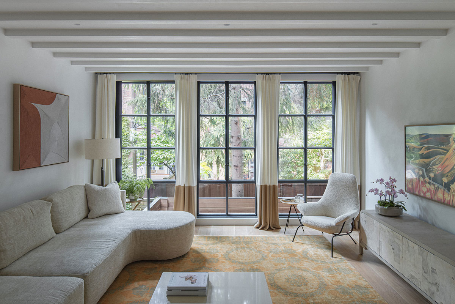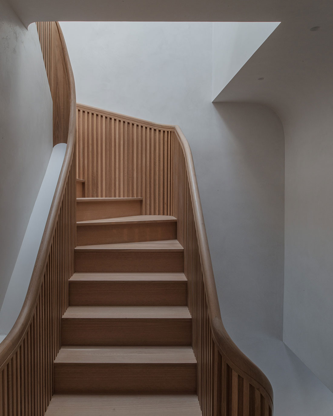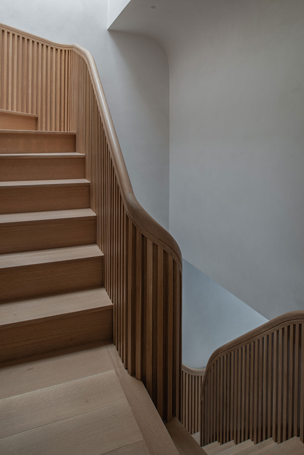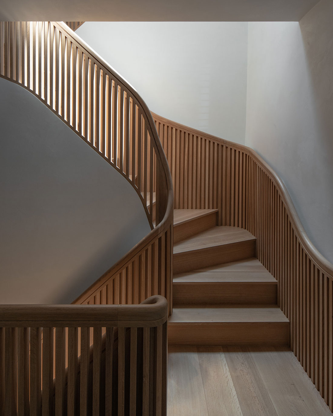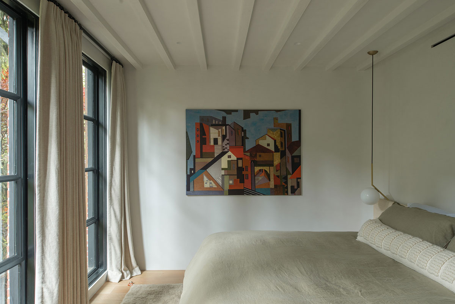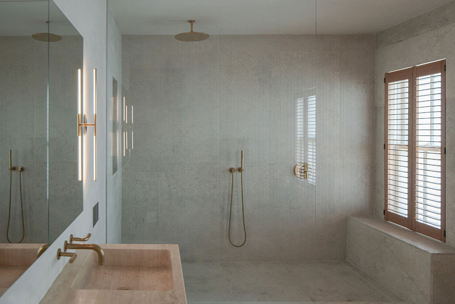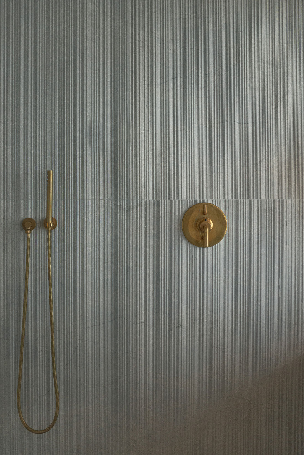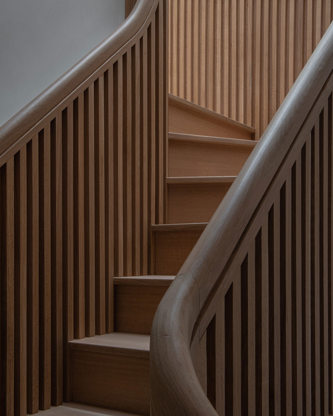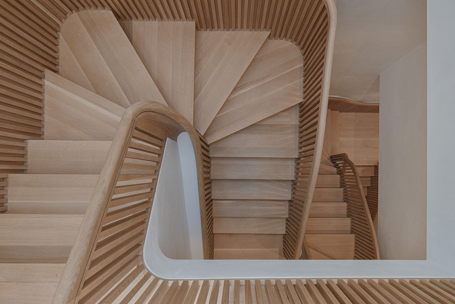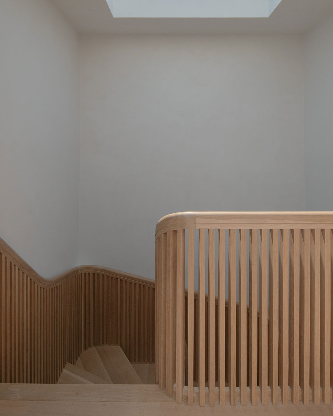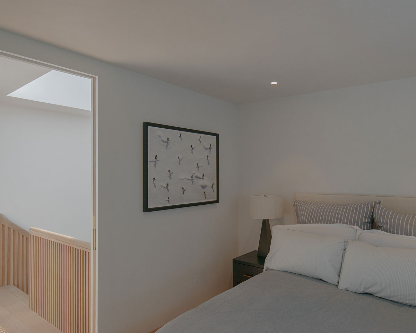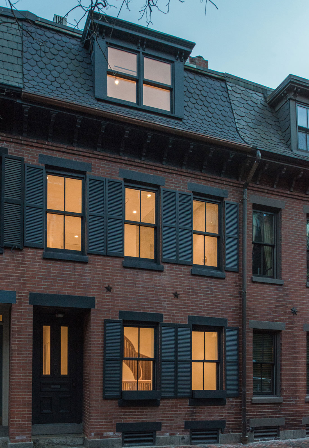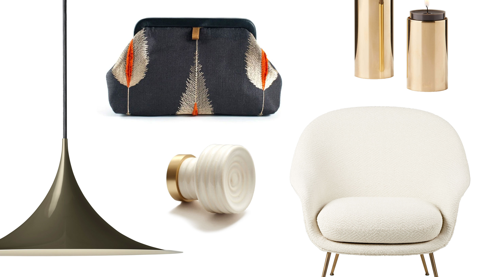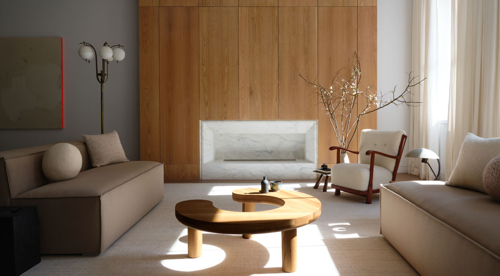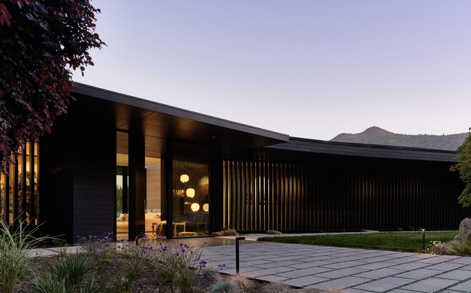IN BOSTON’S…
South End, a recently renovated four-story brick row house, just fifteen feet wide, was organized around one bold idea: a cascading staircase that runs like a sinuous spine through the center of the historic structure.
APTLY…
named Hairpin House, the Boston-based architecture firm Studio J.Jih and the San Francisco-based studio Figure used the tight switchback turns of a mountain road as inspiration for the dramatic unraveling of the sculptural stair.
THE DESIGN…
team’s principal challenge: to rethink the floor plan, doing away with the bulky existing stairwell that consumed a third of the small home. The new, more efficient white oak stair, unspooling diagonally through the space, increased usable square footage by twenty percent. Its angled path replaces the uniformly square rooms of the original floor plan with a new layout that enlarges the main living areas– living room, dining room and primary bedroom — and shrinks such spaces as the foyer, powder room and bath.
THE INVENTIVE…
stair, hand-crafted from white oak, was fabricated in one-story segments and put back together on-site to form a connective tissue between the house’s four floors. Its geometry is complex, comprising straight treads and winders, solid balusters and open ones.
IT ALSO…
establishes the house’s materials palette. The choice of white oak is very much in keeping with contemporary tastes but also evokes the building’s time of construction, the last decade of the 19th century. Complementary pale neutrals were used for wood ceiling beams and kitchen cabinetry, floors of softly mottled French limestone and walls of rich lime plaster over brick. Other volumes, including a muscular, monolithic kitchen island on the ground floor and faceted fireplace on the floor above, were hewn from blocks of rosy travertine.
A BLUESTONE…
patio on ground level ties the exterior space to the interior palette. The garden’s perimeter is defined by powder-coated steel edging and encased by cedar walls.
NATURAL…
light pours through new steel French windows and doors across all levels, each greatly increased in scale over the openings’ previous proportions.
FURNISHINGS…
and lighting were meticulously chosen, down to the Juniper Thin Retro Float lights used as sconces in the bathroom and available from DShop. The Bosnian maker Artisan supplied its Pasha dining table, Neva dining chairs and kitchen barstools, all in white oil-coated walnut. The Latus bed, of white oak, is another Artisan design.
THE HOMEOWNER…
a Boston native, brought along a swoopy custom sofa from Norwalk Furniture of North Carolina, a terrazzo sideboard by Australia’s Woo Design and Moroccan rugs. The client’s main contribution, though, was in enabling the collaboration of two firms capable of envisioning a wholly new architectural program despite severe spatial constraints and creating a serene, sun-filled home that blends respectfully into its historic context.
Design Architect: J. Jih (principal: J. Jih) and Figure (principals: James Leng and Jennifer Ly)
Structural Engineer: Team Engineering
Landscape Design: Pate Landscape Architecture
General Contractor: Evergreen Group Company, Inc.
Millworker: Kenyon Woodworking, Inc.
Stair Fabricator: Stairworks of Boston
Plastering: Trowel Inc. Plastering
Photographer: James Leng


