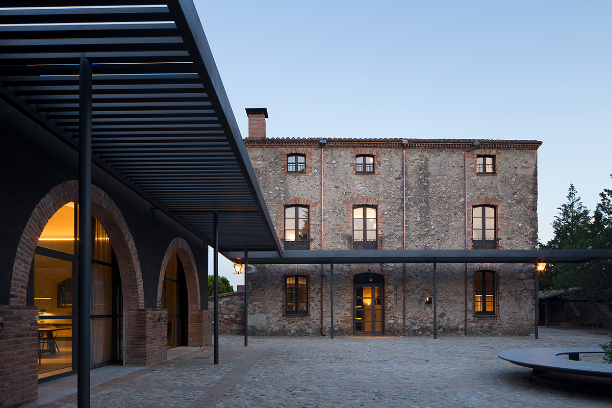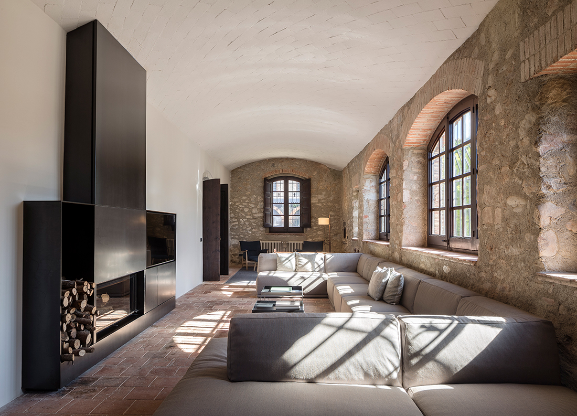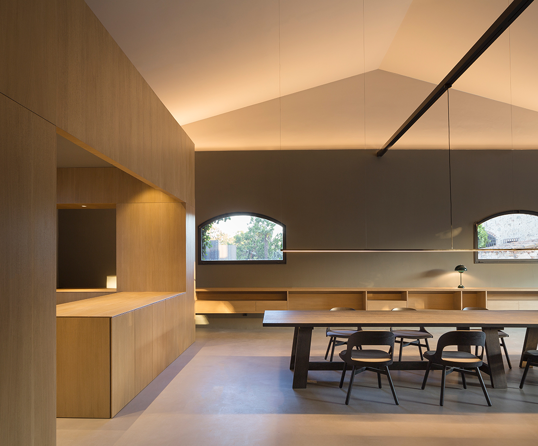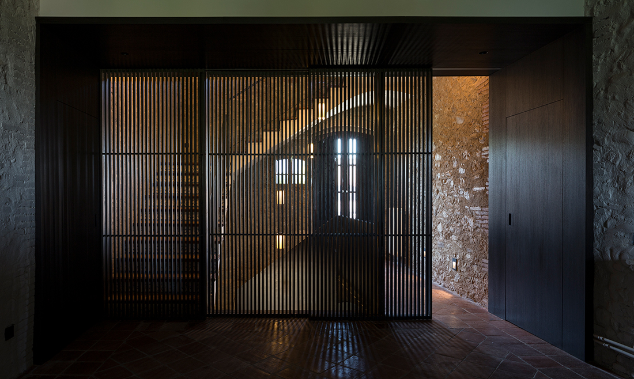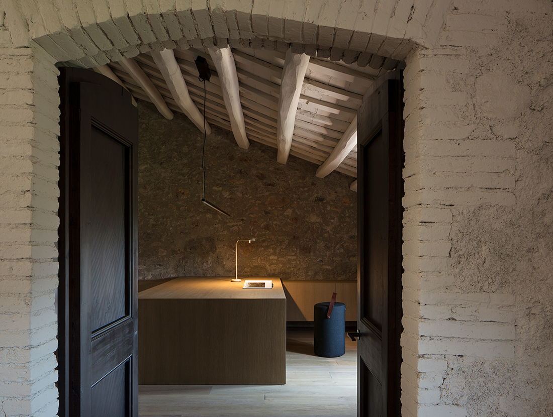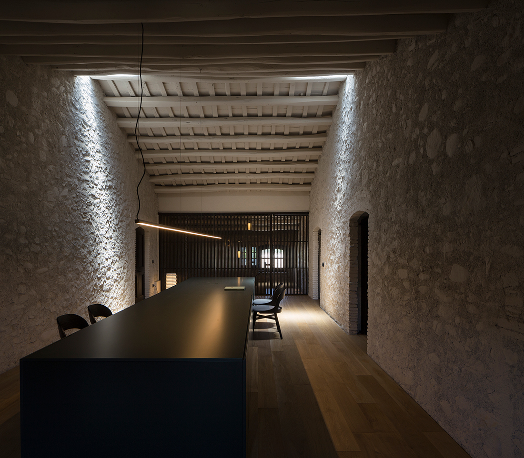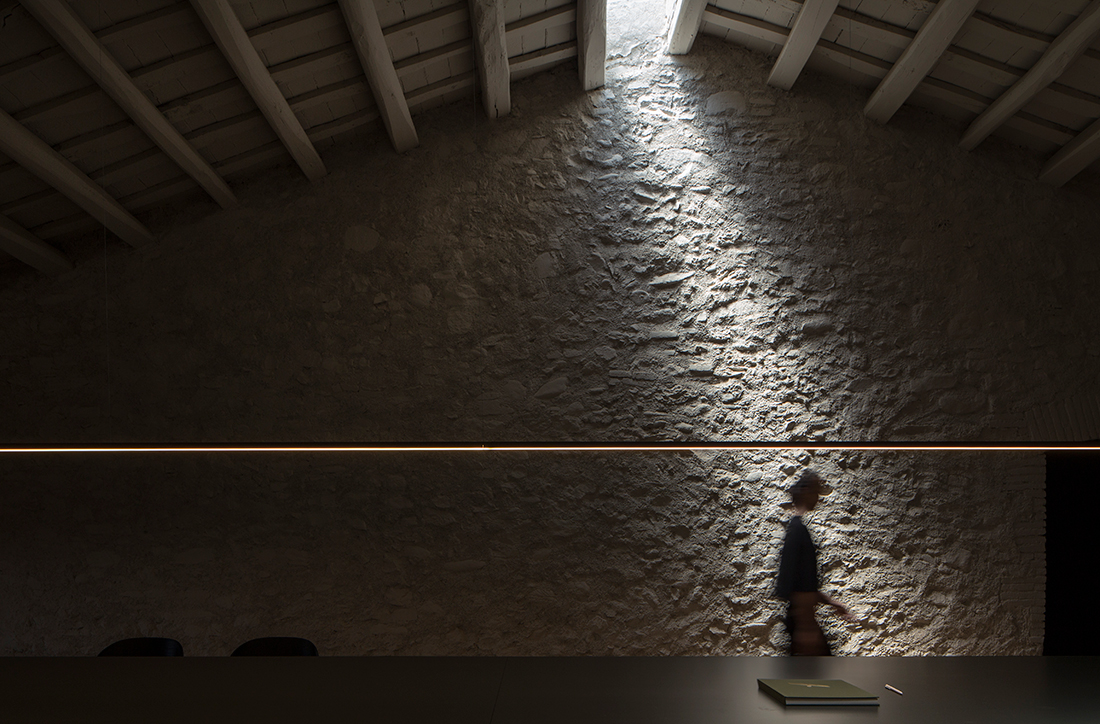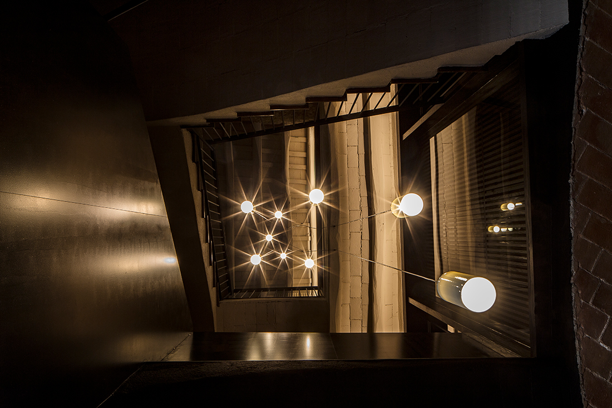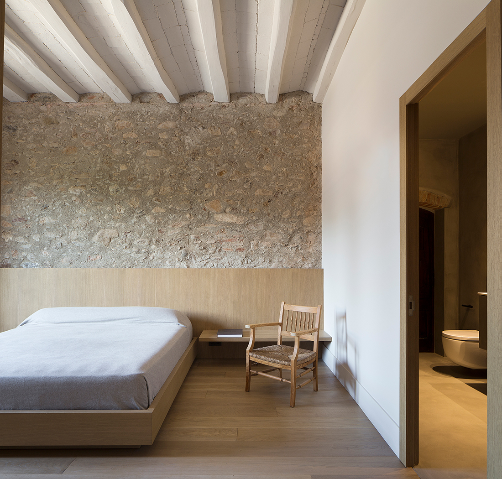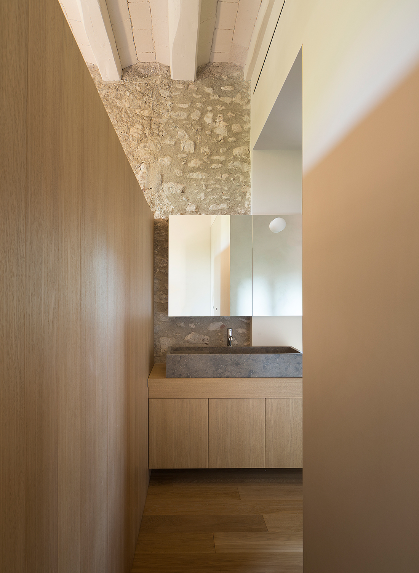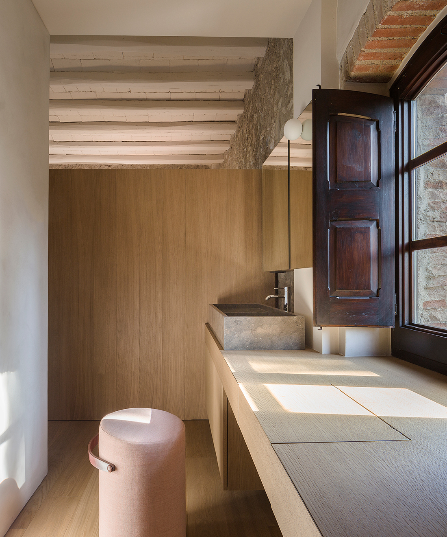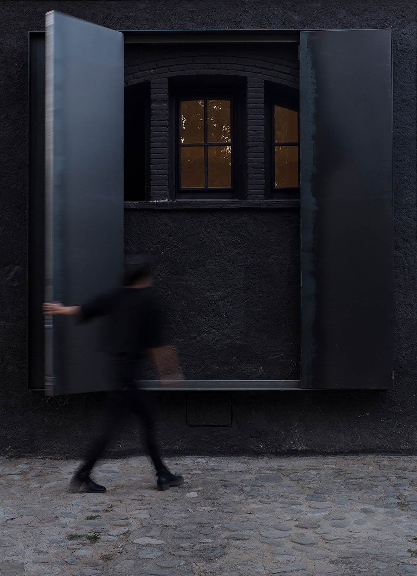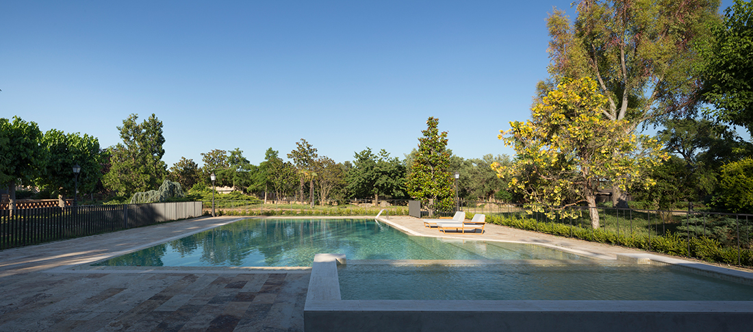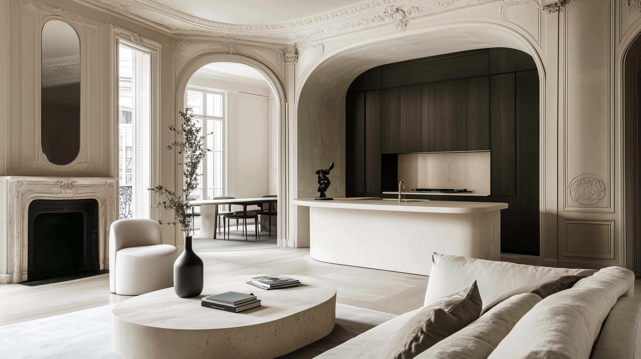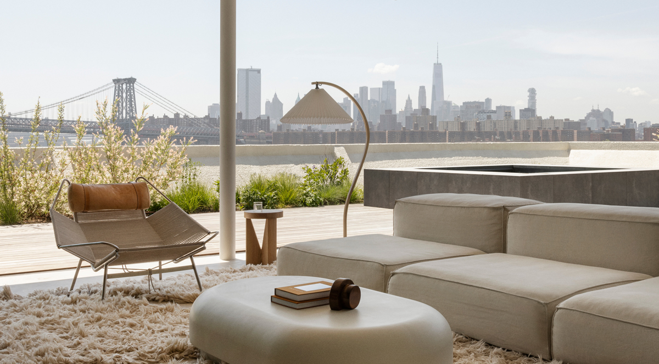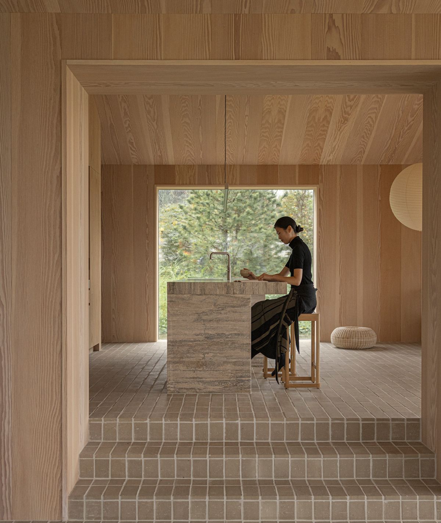BORN OF…
humble beginnings in the historical valley of Vallès, this former Catalan farmhouse recently received a contemporary renovation by the celebrated Francesc Rifé Studio. The transformation began with the build of new horse stables and expanded to include the main farmhouse and several low-lying buildings constructed over the course of generations. The goal of the project was to traverse style and era to create a meaningful dialogue between disparate structures – all while creating a well appointed locale for modern country living.
A strong focus on preservation was carried throughout, with stone walls, adobe tile, rustic brick masonry, and vaulted detailing maintained wherever possible. In areas where degradation or incongruous elements fought with the new plan, the architects opted for crisp and clearly modern solutions – coating irregular floors with a smooth finish of concrete and tending to new built-ins, walls and upper level flooring with precision milled oak paneling interspersed with crisp white walls and iron sheeting.
While the original stone and brickwork was left mostly raw, the team created a sense of cohesion between historic architecture and 21st century modifications with its focus on simplification and minimalism. A universal coat of white glaze was applied to all ceilings and select walls – visually uniting dissimilar parts – while the overall material palette was kept to a strict minimum. This focus on continuity was carried through in the repetition of the site’s existing vocabulary of vaults and arches while in other areas, the architects opted for contrast in the form of starkly shifting plans visible in the orthogonal iron stair balustrades and the partial height walls that flow into contemporary cabinetry and headboards in the private bedroom and bath.
On the exterior, paint was used again as a unifying tool. In the home’s back annex, a rich anthracite gray was applied over old brick and stucco, while new black iron shutters further streamline the facade. In the garden, another old structure was transformed into a pool house complete with changing rooms and baths while the adjacent underground pool slips out onto a Catalan landscape – completing the property’s sense of timeless expanse.
Architecture & Design by Francesc Rifé Studio
Photography by David Zarzoso


