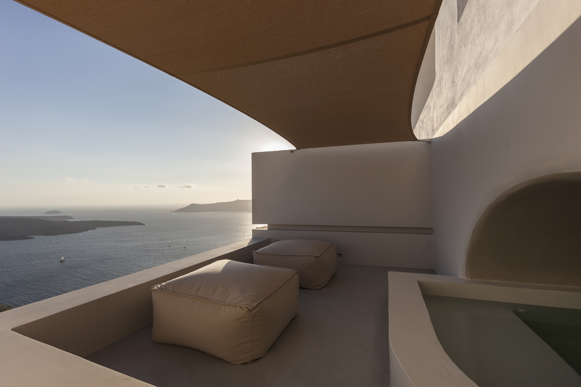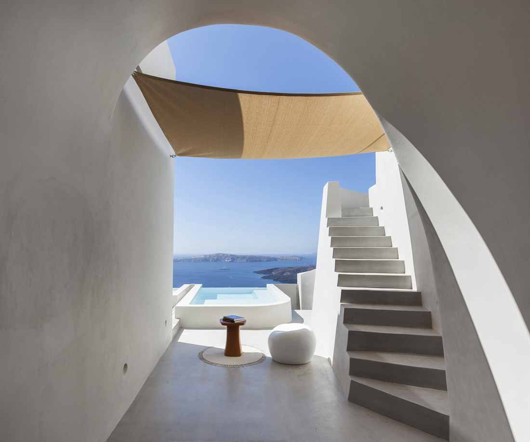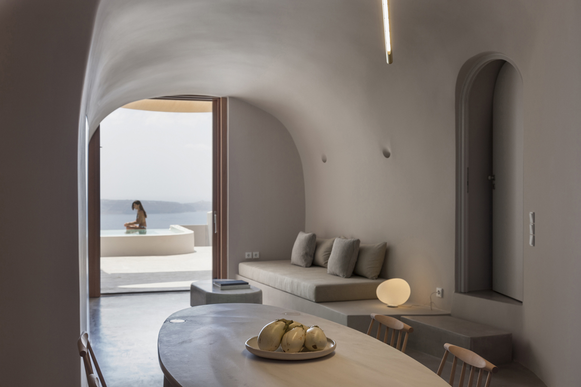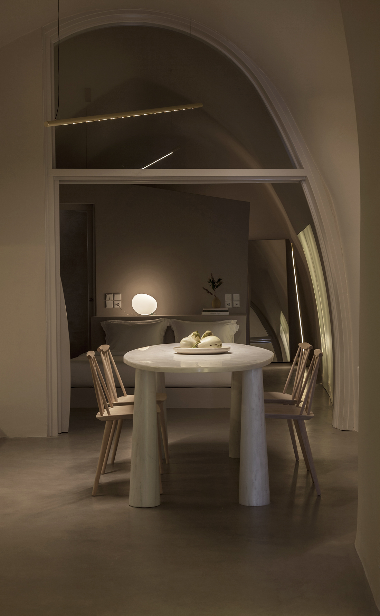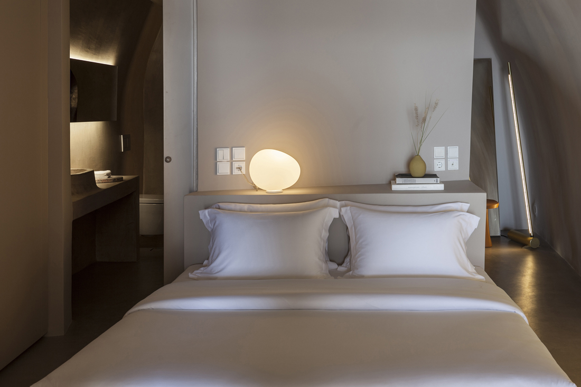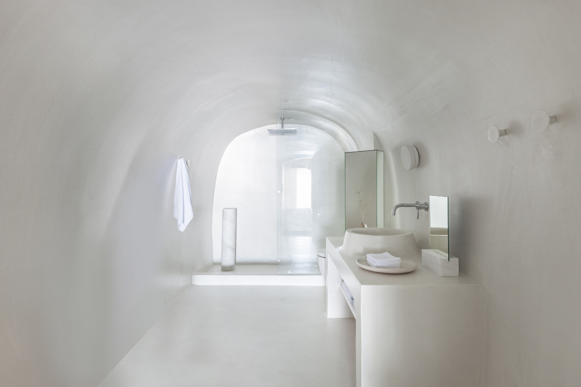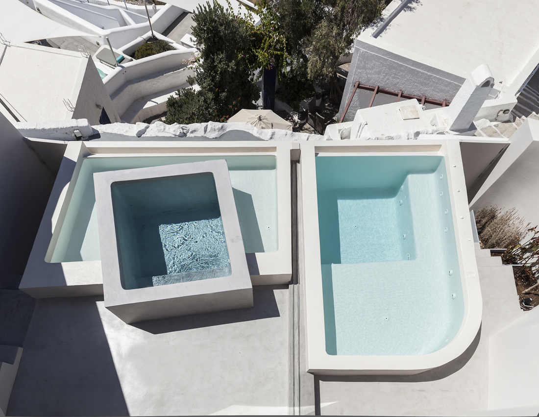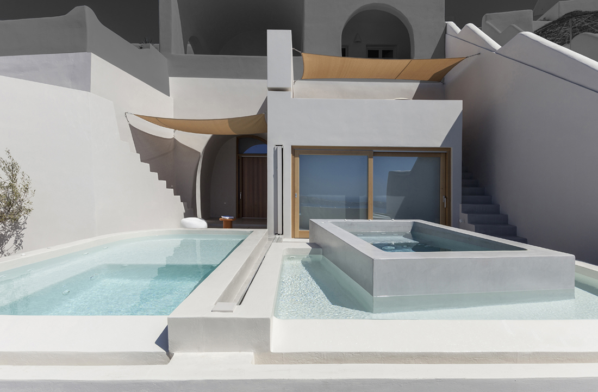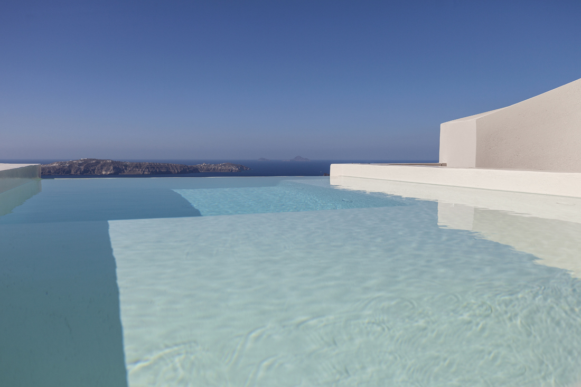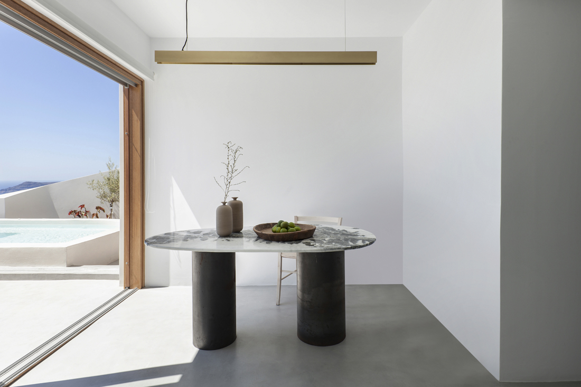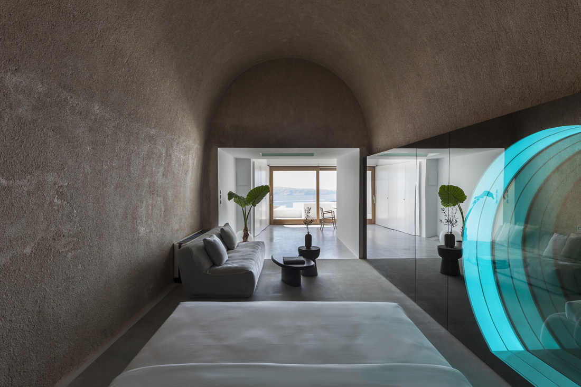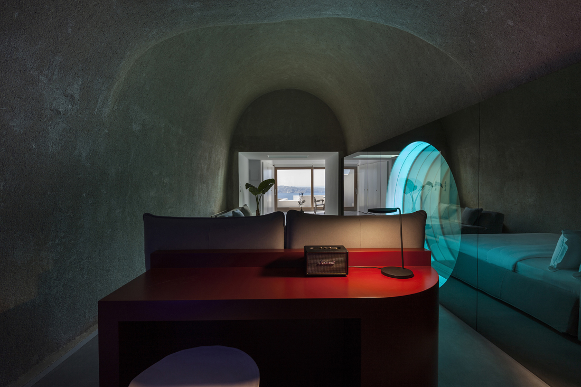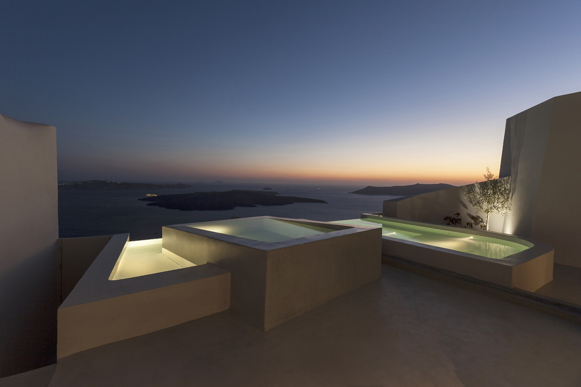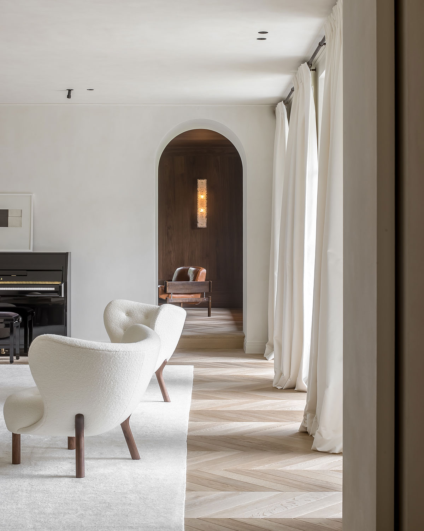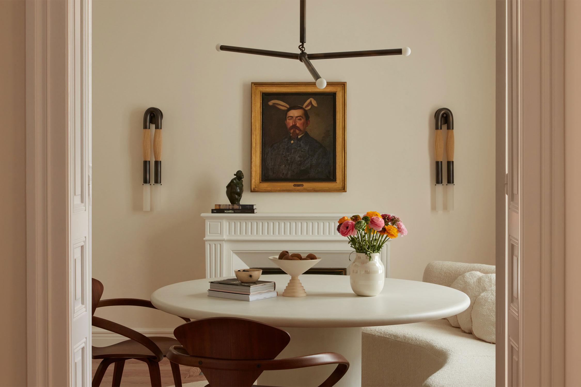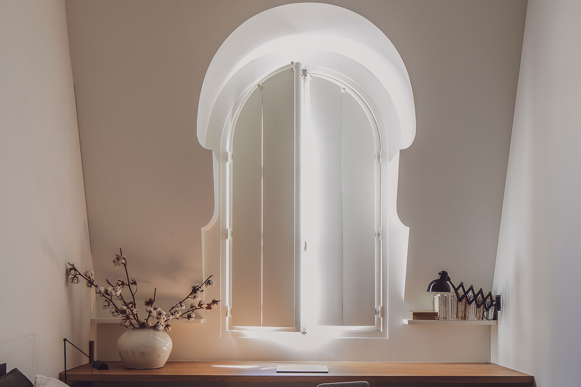NESTLED INTO…
steep volcanic terrain on the Greek island of Santorini lie two freshly renovated vacation homes built out from old traditional cave houses. The pre-renovation site came complete with a shared exterior patio and two interior living spaces of approx 110 and 70 square feet respectively – rendering a decidedly tiny footprint for Kapsimalis Architects to work their design magic…
IN THE LARGER…
of the two structures, Kapsimalis opted to amplify the cave-house typology by designing it as a primitive yet sleek sculptural space. An earthy color palette was applied to floors, walls, and ceilings to create a cocoon-like feel and allow the alternately arching and angled architecture to take center stage. As one progresses further into the elongated space, the warm grey finishes become increasingly dark – emphasizing the home’s labyrinthine nature. Furnishings were almost all custom-built, using elemental forms and natural materials in support of the overall sculptural goal.
IN THE SMALLER…
structure, the architects looked to the future for inspiration while maintaining visible links to the past via the exposed cave walls. A contrastingly sleek mirror runs the length of two walls, expanding the pace with its reflective surface, while its kinetic light feature brings additional depth and a space-age vibe. At the front of the cave-dwelling lies a pristine white addition that leads to fully glazed wall and door designed to maximize light and views.
EACH OF…
the two homes opens onto a shared patio complete with sculptural pools. A retractable door can be extended the width of this terrace space to provide full privacy, all while maintaining stunningly unobstructed views of the Aegean. Past, present, and future, the Greeks seem to have this living thing all figured out.
Photography by Yiorgos Kordakis


