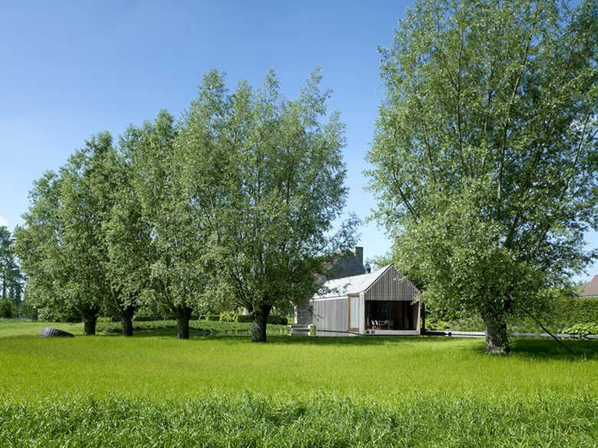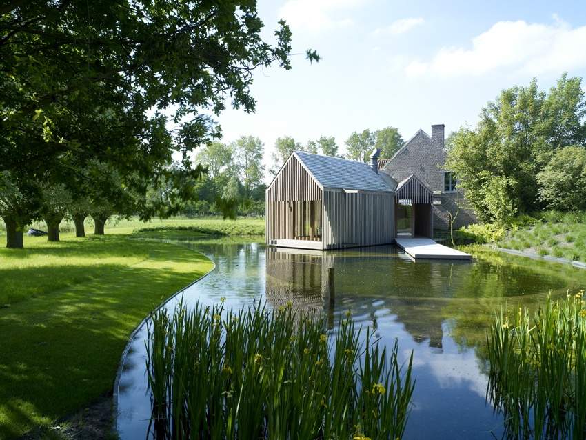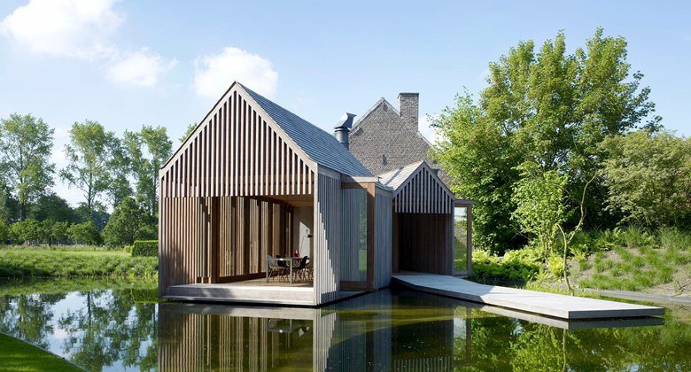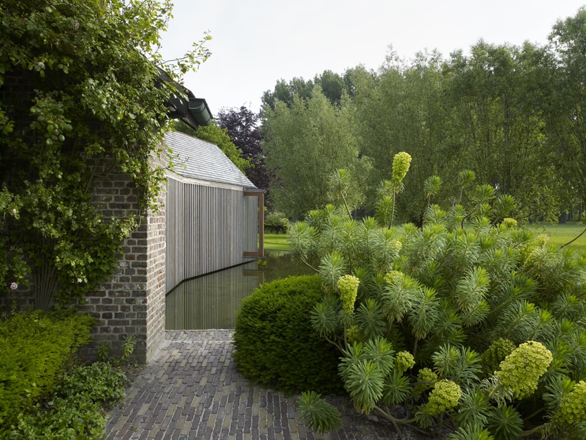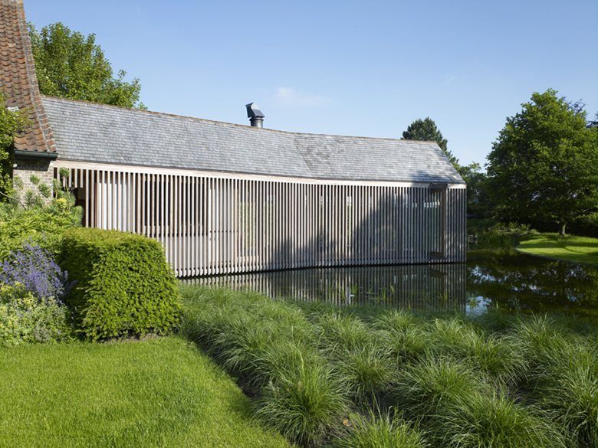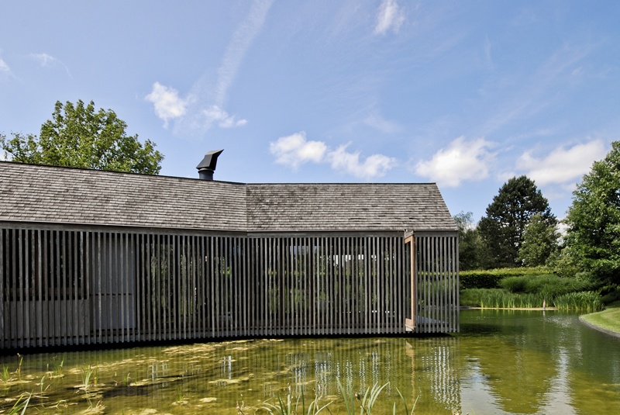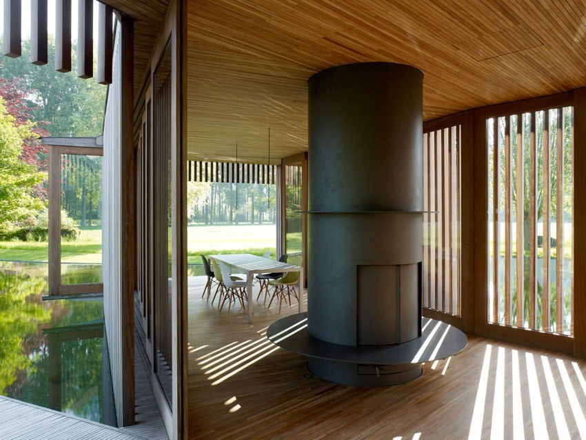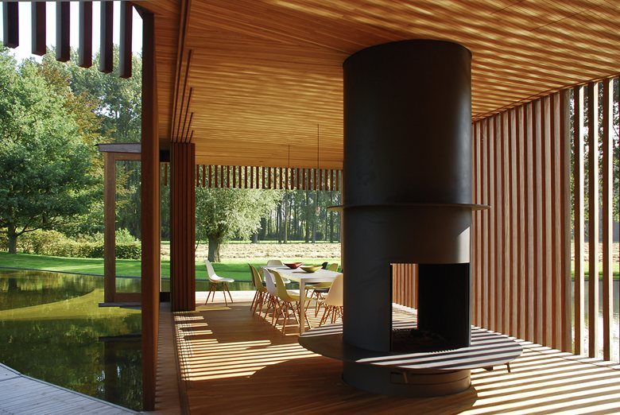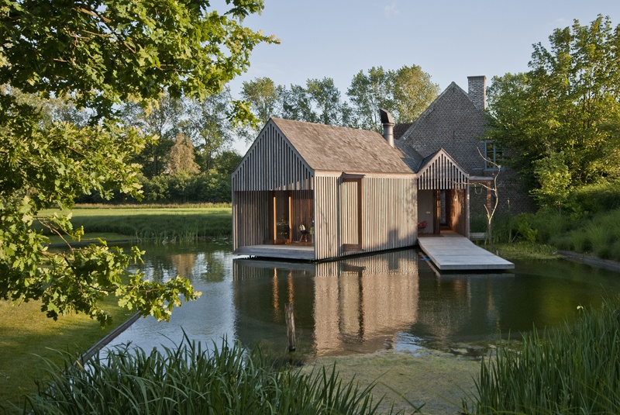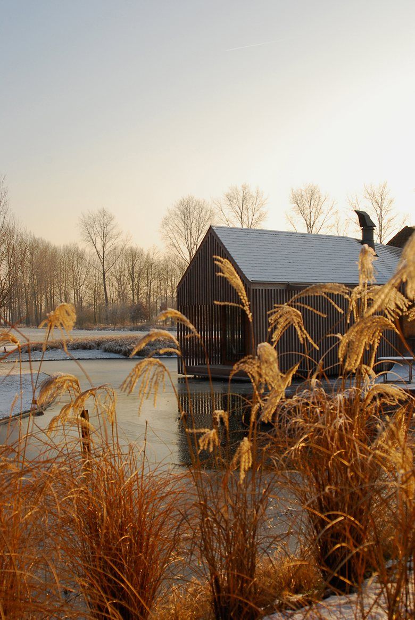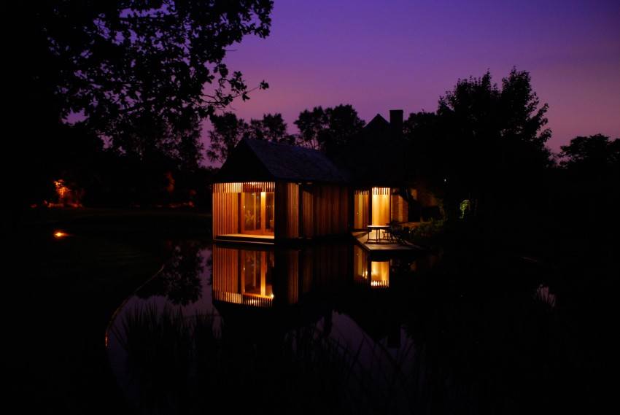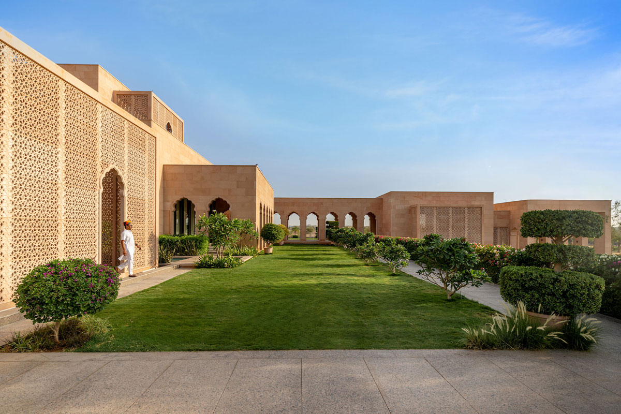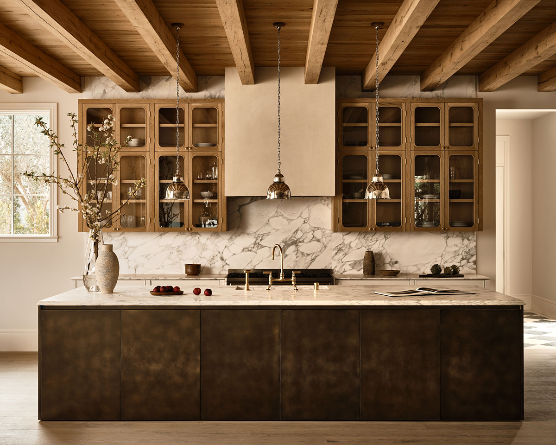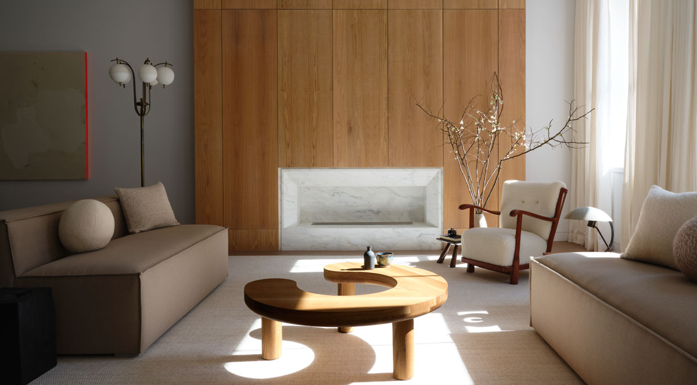Nested into the farmlands of Flanders, where it sits fringed by pollard willows and perched atop a small pond, lies a beautiful little addition designed by Wim Goes Architectuur. The refuge, as the architects refer to it, abuts a traditional-style farmhouse providing extra space and acting as a intermediary between man and nature. The refuge’s floor plane “floats” out onto a small pond and is sheltered by a roof supported by narrowly spaced timbers. This semi transparent / semi permeable system of walling explores varying levels of shelter and exposure – allowing for views out over the countryside, while simultaneously obscuring views in. Within the refuge, an internal skin of glass doors can roll out or stack back to provide total enclosure or exposure depending on the inhabitants preferences. Complete with a large fireplace for cooler days, this picturesque little structure functions as if a living breathing organism – capable of sensitively catering to the needs and preferences of its inhabitants’ come rain, shine, wind or snow. We’re completely charmed. How about you?
Spotted on HomeDSGN
Photography by Kristien Daem & Laura Bown


