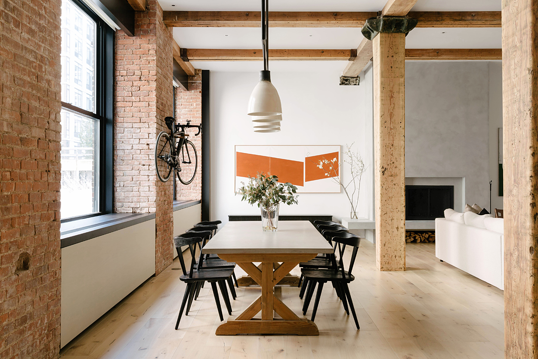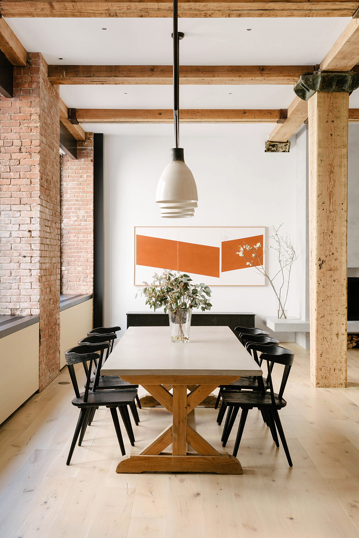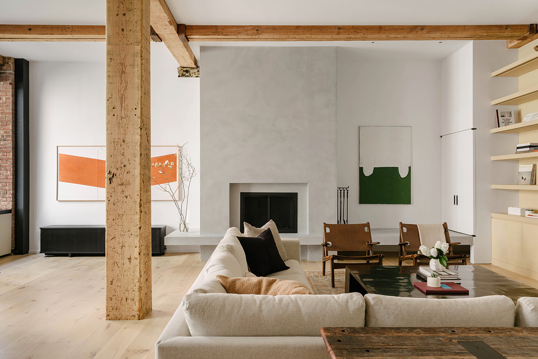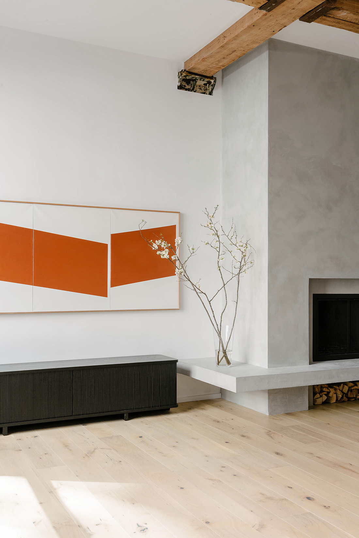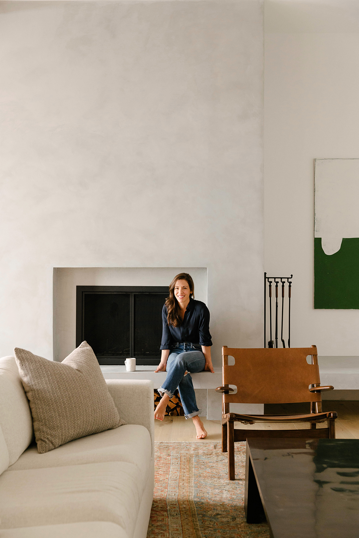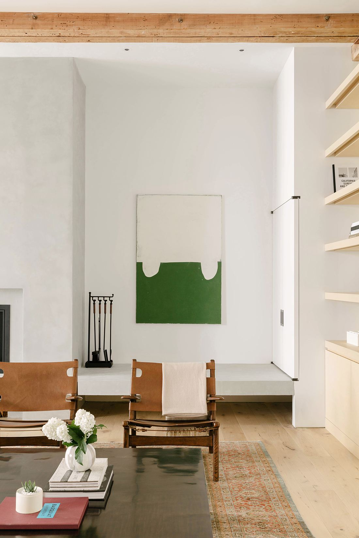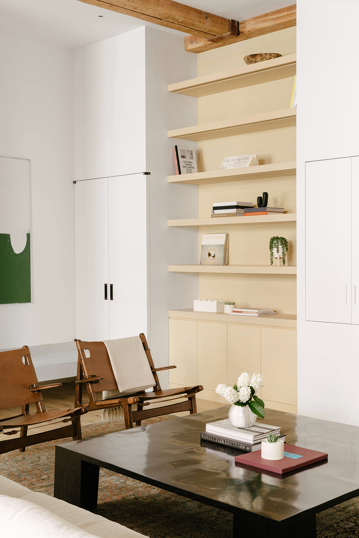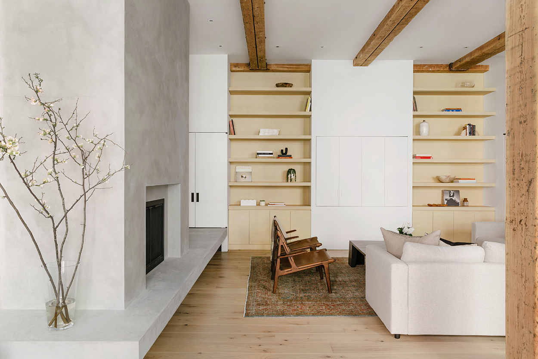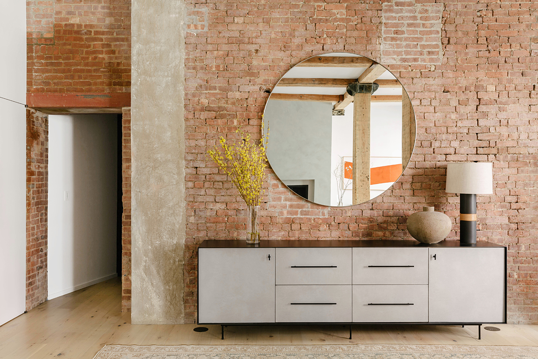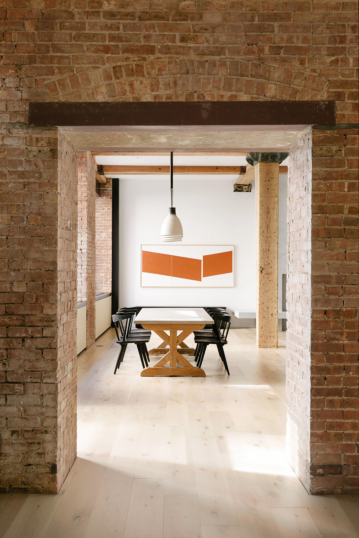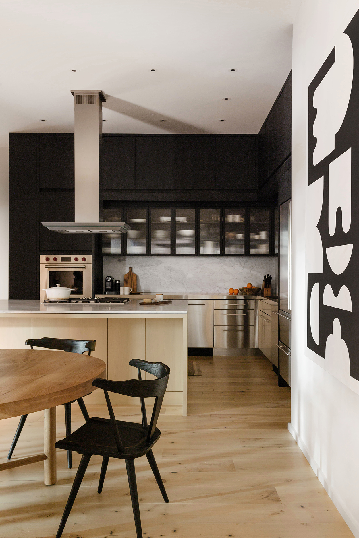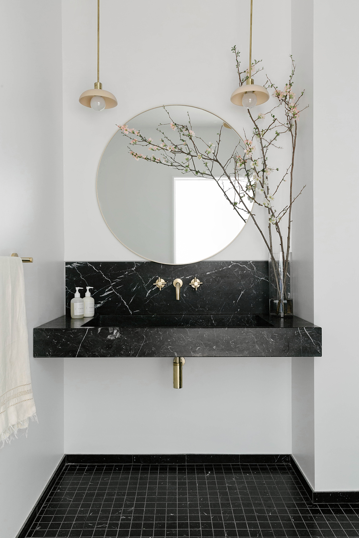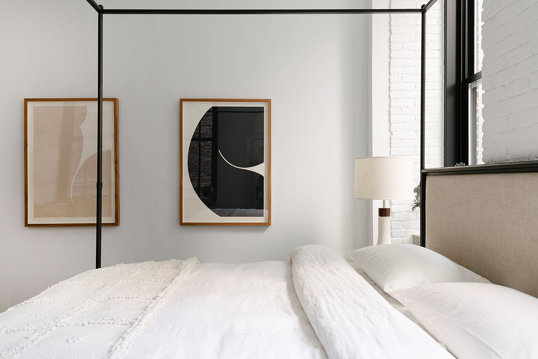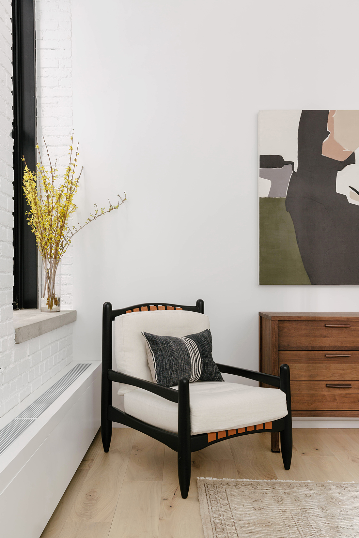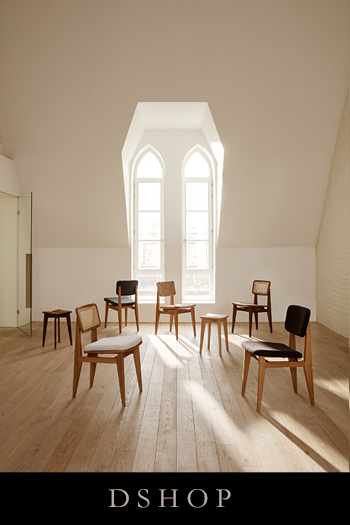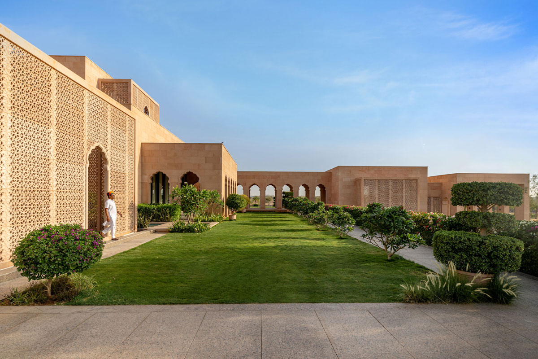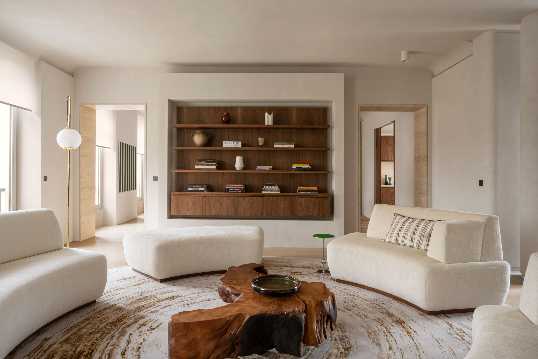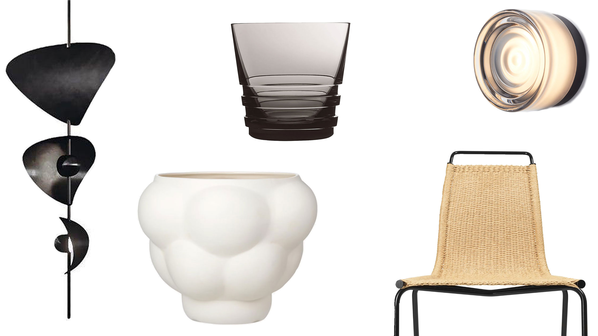SITUATED…
in the West Chelsea Gallery District, next to the High Line Park, the Spears Building was originally built in 1893 as a cigarette packing factory and used as a furniture warehouse by Spear & Co. in the 1920s. Today, the site is considered one of the finest loft buildings in New York City. Tasked with fine-tuning one of the lofts to accommodate the homeowner’s growing family while maintaining the openness of the space, Ravi Raj blends industrial materials with contemporary details to create a series of warm, spacious areas for living and entertaining.
GRACED…
with large south-facing windows, the loft had been fitted with false ceilings, millwork and wall enclosures that obstructed the flow of natural light. Removing most of these elements allowed the sun to reach deep into the interior, while simultaneously uncovering a dramatic backdrop of original heavy timber beams, industrial steel connections and old red brickwork.
IN THE…
Great Room, an existing wood burning stove was replaced with a working fireplace wrapped in rendered concrete-like plaster. This industrial detail serves as homage to the building’s original concrete floors, while bringing contemporary drama to the home’s new hearth. The addition of a floating plinth further serves to accent the focal point, doubling as seating and grounding the composition as a whole.
COLOR…
is used with a measured playfulness throughout. In the main living area, a luminous pair of beige bookshelves provide an unexpected dose of color, while playing off abstract paintings on the walls. Interspersed are areas of pure white walls, which cleverly integrate additional storage space and a subtly concealed television cabinet.
THE LIVING…
room boasts a pair of vintage Spanish Chairs by Børge Mogensen, a pale sectional sofa and a rich wood coffee table set atop a vintage Persian rug. Dialogue between light and dark is carried throughout the apartment in the form of crisp white walls, blackened woods and metals, and gleaming steel details.
OPPOSITE…
the fireplace lies a wall of original brick that leads to the kitchen, a counterpoint of grit and texture to Ravi Raj’s sleek interventions. A leather and bronze credenza by BDDW further echoes the loft’s seamless integration of modern design and timeless, hand worn materials.
BRICK…
and concrete lintels mark the transition from the main living space to the kitchen, where bleached walnut flooring merges with a pale wood island while the dark kitchen cabinetry floats above a mirror of stainless steel and polished white marble, echoing the loft’s familiar light-and-dark theme.
THE KITCHEN’S…
role as a pivot point between the bedrooms and the more public living spaces is paralleled by its flanking walls, one made of heavy red brick, and the other in white drywall. It’s here that the private domain of the house begins. In the bathrooms, brass accents add warmth to slabs of Nero Marquina marble and black mosaic flooring. In contrast, the bedrooms are kept light and airy, where the building’s original red brick is painted white and pale cement window sills frame views to the city outside.
Artictecture & Interiors: Ravi Raj Architect / RARARA and D&A Companies
Architecture: D&A Companies
Lighting Design: Kugler Ning Lighting
Photography: Nick Glimenakis


