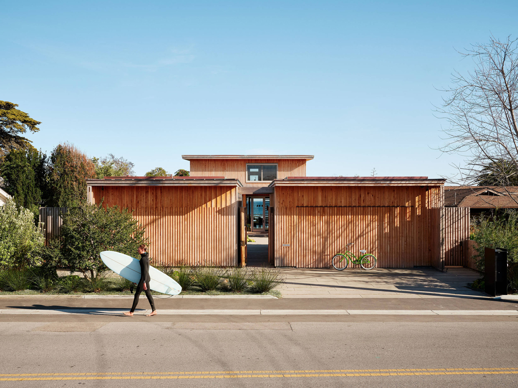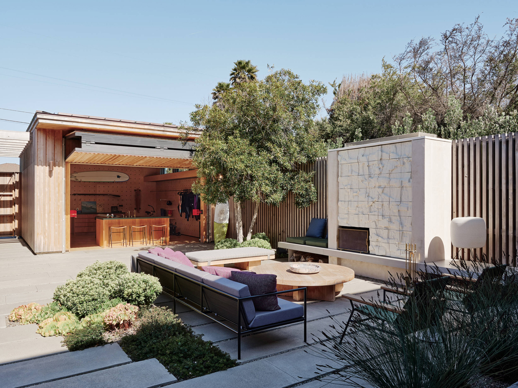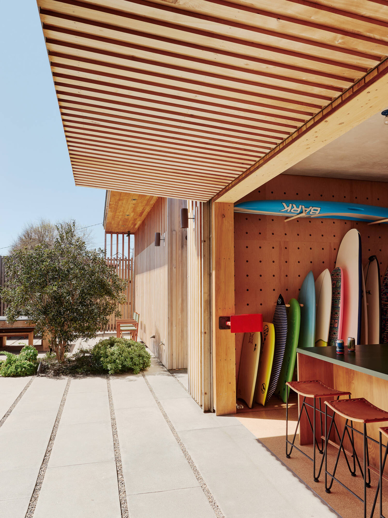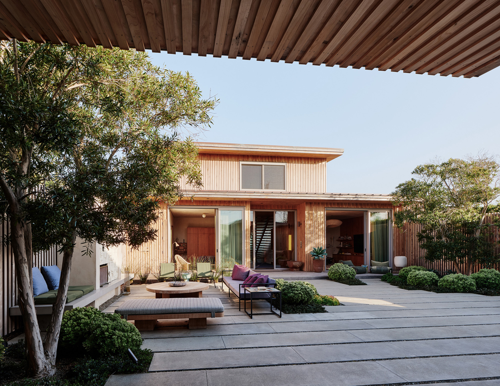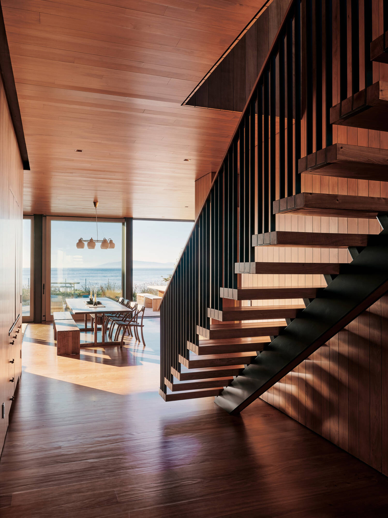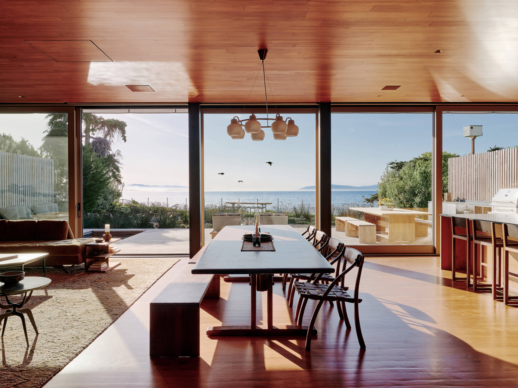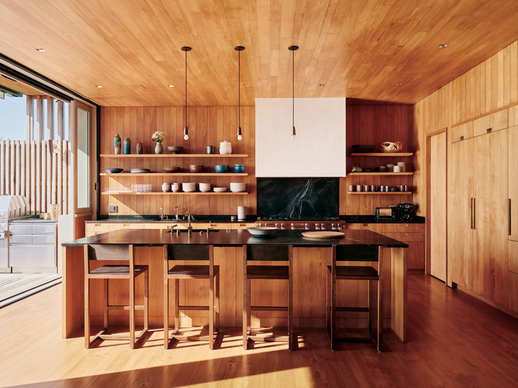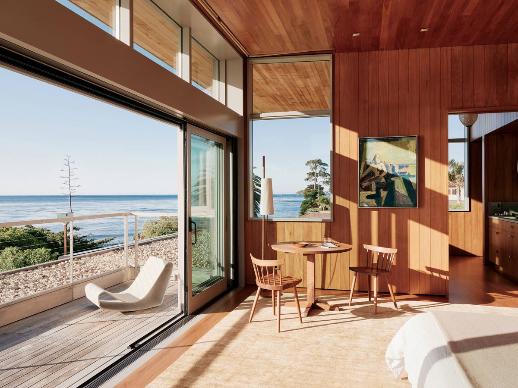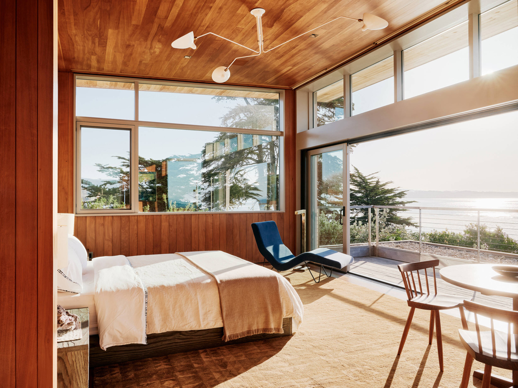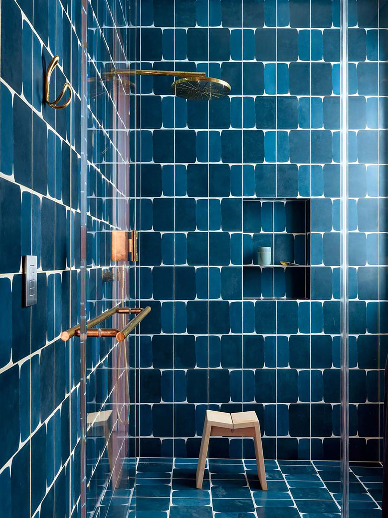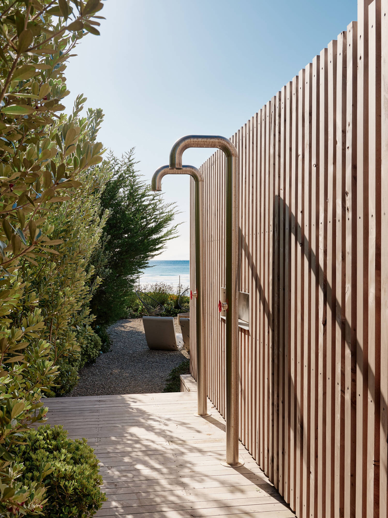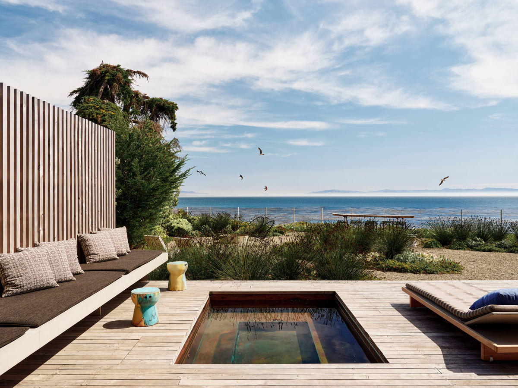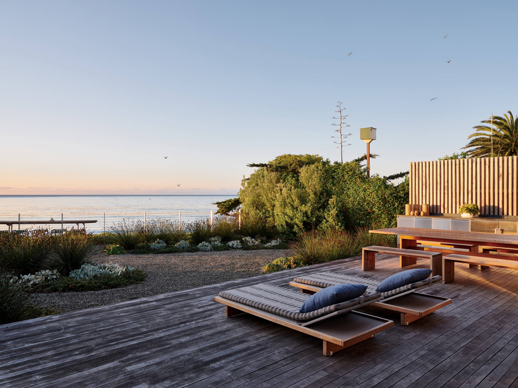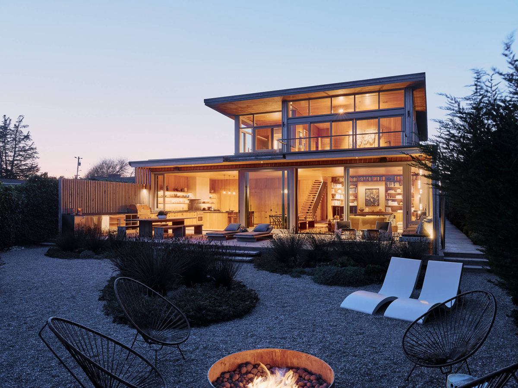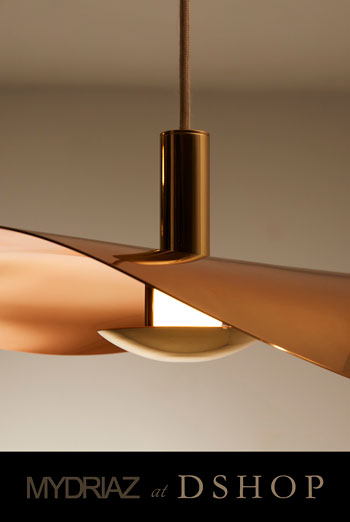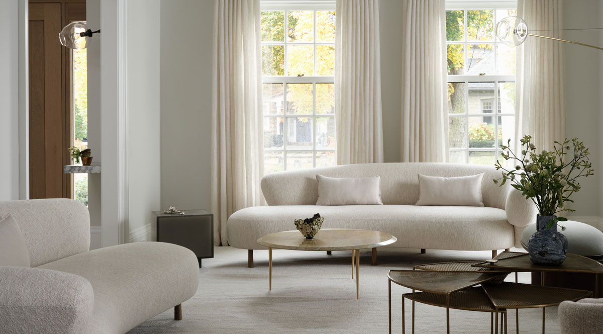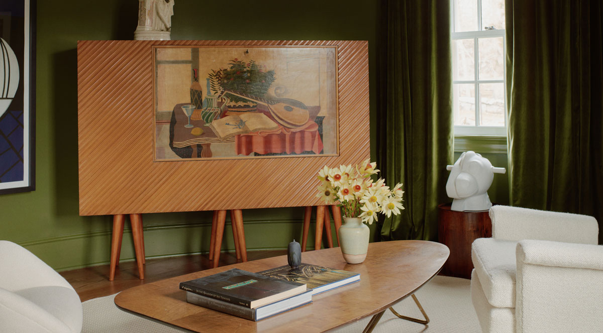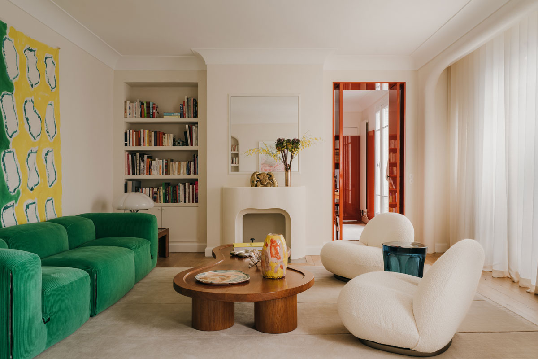PERCHED…
on a bluff, the Surf House has been thoughtfully and sustainably designed in a way that discreetly syncs with its surroundings in an unassuming neighborhood of Santa Cruz, California. Following the official code of practice that protects the geology of the landscape as well as restrictions set by the California Coastal Commission, Feldman Architecture has created a minimalist home with a quadrate outline that is set back from the elements; robust and shielding with hard angles yet warm and inviting thanks to the tactile nature of its organic building material.
MONTEREY…
cypress from Aborica, a sawyer that reclaims and repurposes native Californian timber, was used to clad the house in vertical board and batten siding, lending it a rustic, cabin-like feel. From this roadside perspective, two structures – a garage and a surf store – act as a buffer, protecting a courtyard space from the wind and allowing this sunny spot to retain warmth throughout the seasons. The patio area creates a feeling of privacy away from neighboring houses that’s punctuated by patches of shrubbery – echoing Santa Cruz’s many green open spaces and nature trails.
THE AWARD…
winning house is designed as a continuum of a single subject rather than a segmented shell with front, middle and back. As such, the courtyard acts as an extension of the home, itself a generous living space that opens up to a floor-to-ceiling glass wall, offering panoramic views of the sea. Few visual boundaries interrupt the flow between indoors and out, giving nature a leading role in the home setting.
CONTINUING…
the same cypress timber through to the interior spaces, LA-based interiors firm Commune Design worked in collaboration with Feldman Architecture, to ensure that light travels around the rooms with a certain warmth, creating gradients of color and shade that provide a striking contrast against the backdrop of blue sky and ocean. The team enlisted the help of San Francisco-based architectural lighting design agency, Tucci Lighting, to create what they call “dimensional layers of light” to draw attention to certain focal points such as a well-stocked bookshelf and a dramatic central staircase which Feldman Architecture calls “the spine of the home”. The enveloping and homey atmosphere is further enhanced by natural materials including soapstone, plaster, concrete and unlacquered copper and brass specifically selected for their tendency to beautifully patina over time.
GROUND…
floor interiors are filled with a number of vintage pieces, including walnut and leather ‘Wishbone’ chairs by Arthur Espenet Carpenter, a painting by Terry St. John and ceramics by Stan Bitters. A number of contemporary commissions by local artists and artisans are also woven into the well-curated living area, such as re-upholstered sofas by Classic Design LA and a side table by California-born artist Alma Allen.
THE KITCHEN…
area, designed as a convivial dining space complete with stools by BDDW, juxtaposes the warmth of the wood with a cool soapstone backsplash and counters for a simple yet effective play on tonality.
UPSTAIRS…
a master bedroom is flooded with natural light with wrap-around windows. The room fully embraces an artsy/bohemian style with patterns and statement furniture pieces. For example, a Bauhaus-inspired carpet by Commune Design for Christopher Farr is matched with a rich blue GMG Chaise Longue by Greta Magnusson Grossman. Originally designed in 1951, the chair’s svelte silhouette stands as an icon of mid-century modern style.
SHAKING…
up the muted and honey-hued aesthetic, is a guest bathroom covered in indigo ‘Mochi’ cement tiles by Commune Design for Exquisite Tiles. They are paired with bold brass fixtures for an immersive step into the blue – shimmering like the sea.
THE BEACHY…
feel continues outside, where a large deck equipped with a hot tub and sleek pipe-like showers widens into a graveled garden. Hemmed in by indigenous plants, the yard overlooks Monterey Bay and its display of dexterous surfers, some riding the waves until dusk, when the house is set aglow like a boxy beacon of light.
Architecture: Feldman Architecture
Landscape Architect: Ground Studio Landscape Architecture
Interior Design: Commune Design
Contractor: RJL Construction
Sawyer: Arborica
Art Consultant: Allison Harding
Photography: Joe Fletcher


