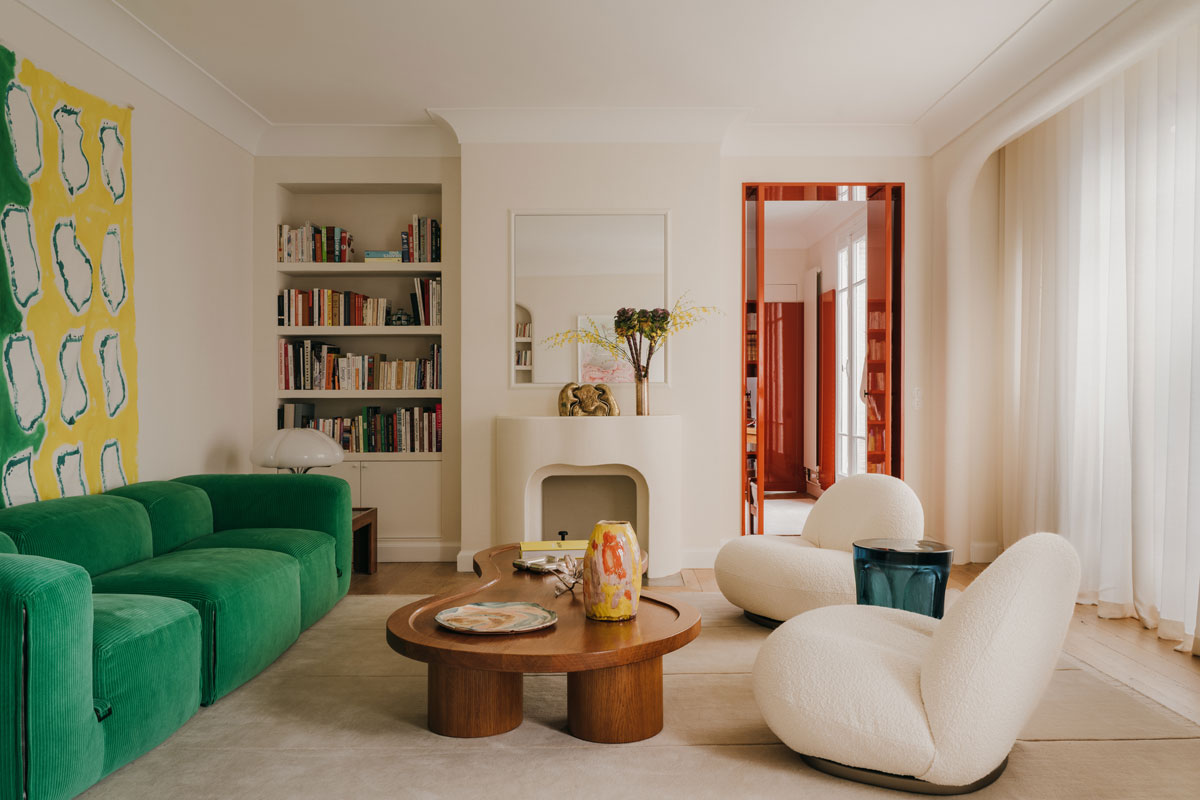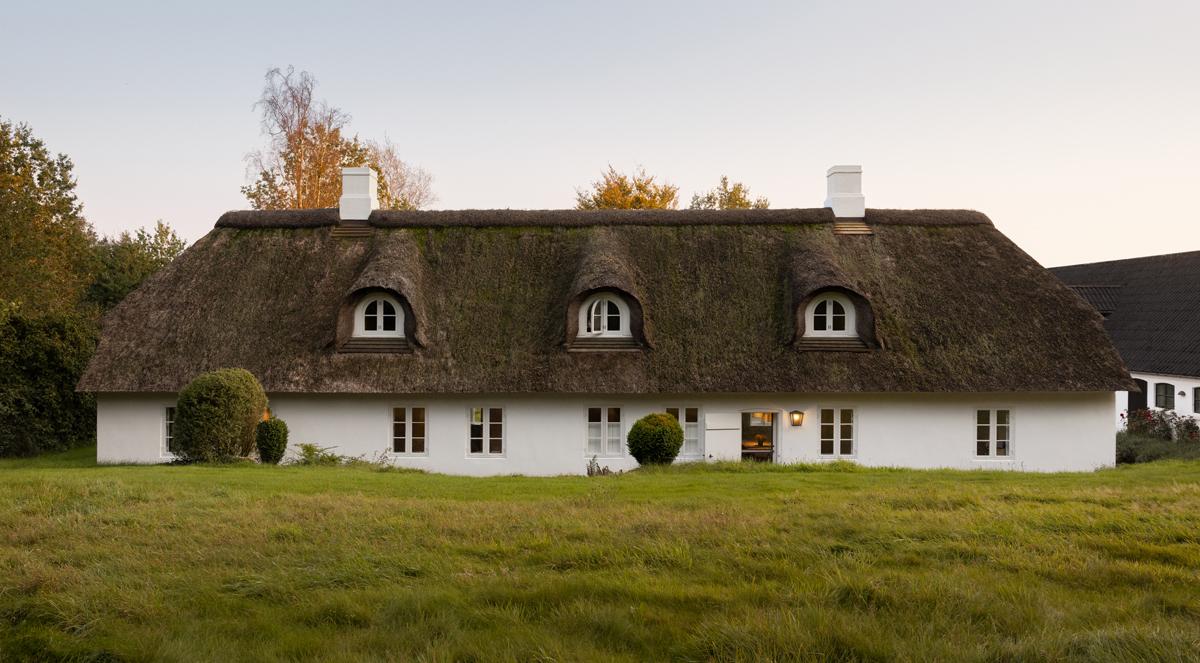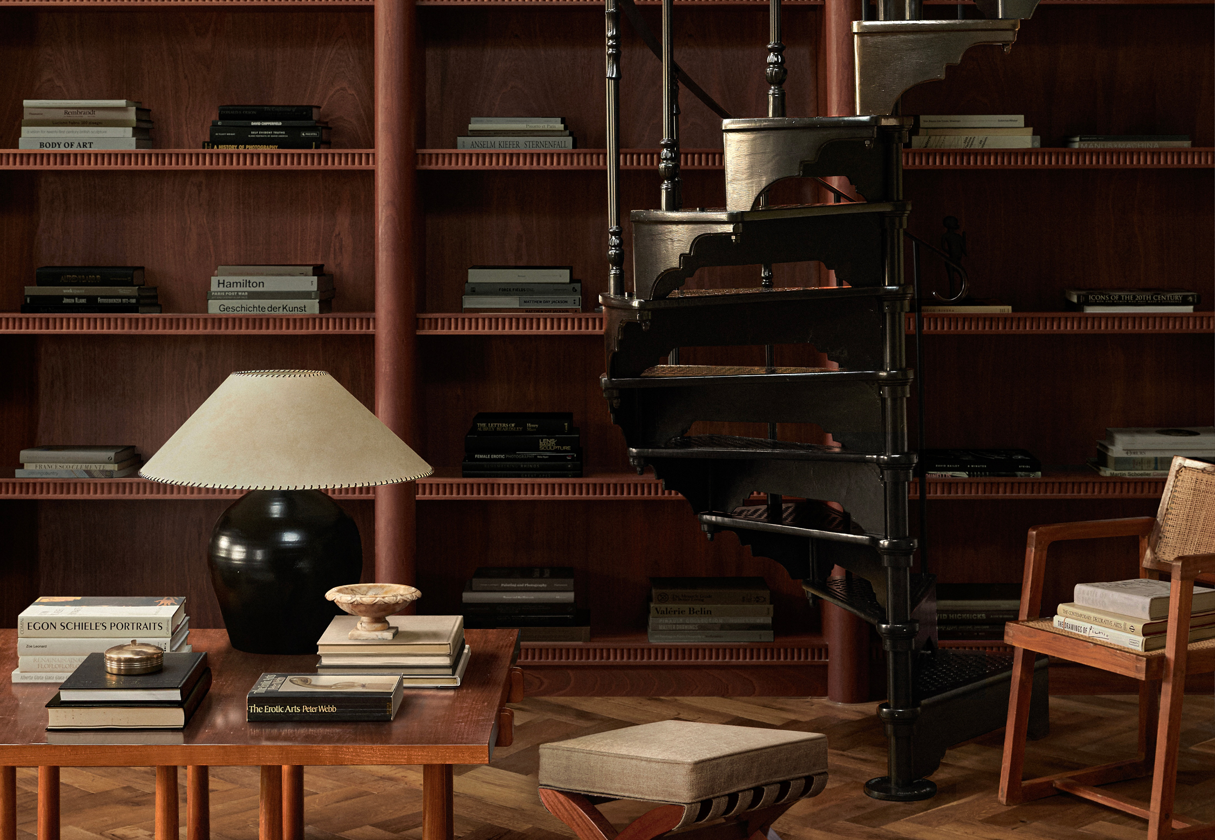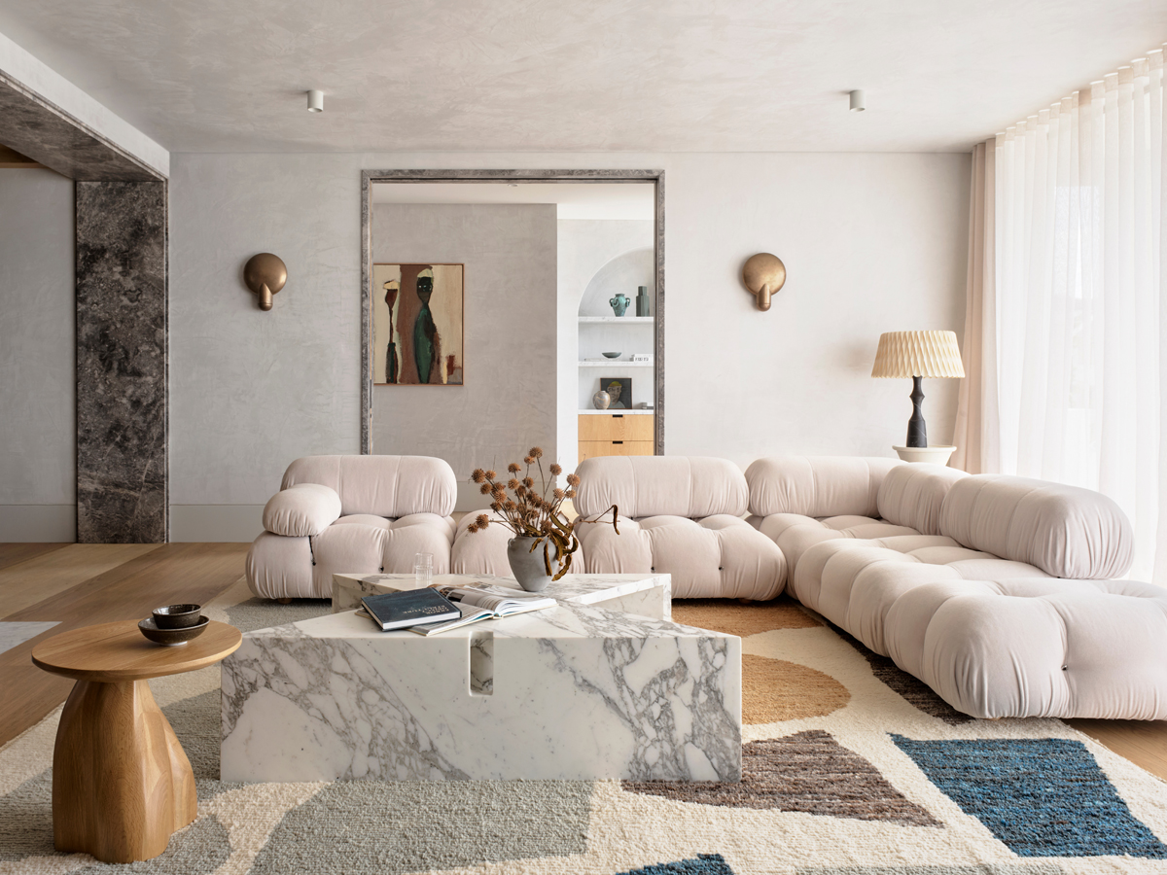
Adding volume…
to an existing structure is one of the most challenging tasks to get right in architecture. Ideally, modern enhancements should blend seamlessly with historical preservation to convey a positive message about adaptation, innovation, and growth, allowing the original spirit of a building to shine through. Adhering to this philosophy with ease and flair is multidisciplinary Australian practice Alexander &Co., which specializes in highly detailed residential and commercial projects and is dedicated to sustainable development.
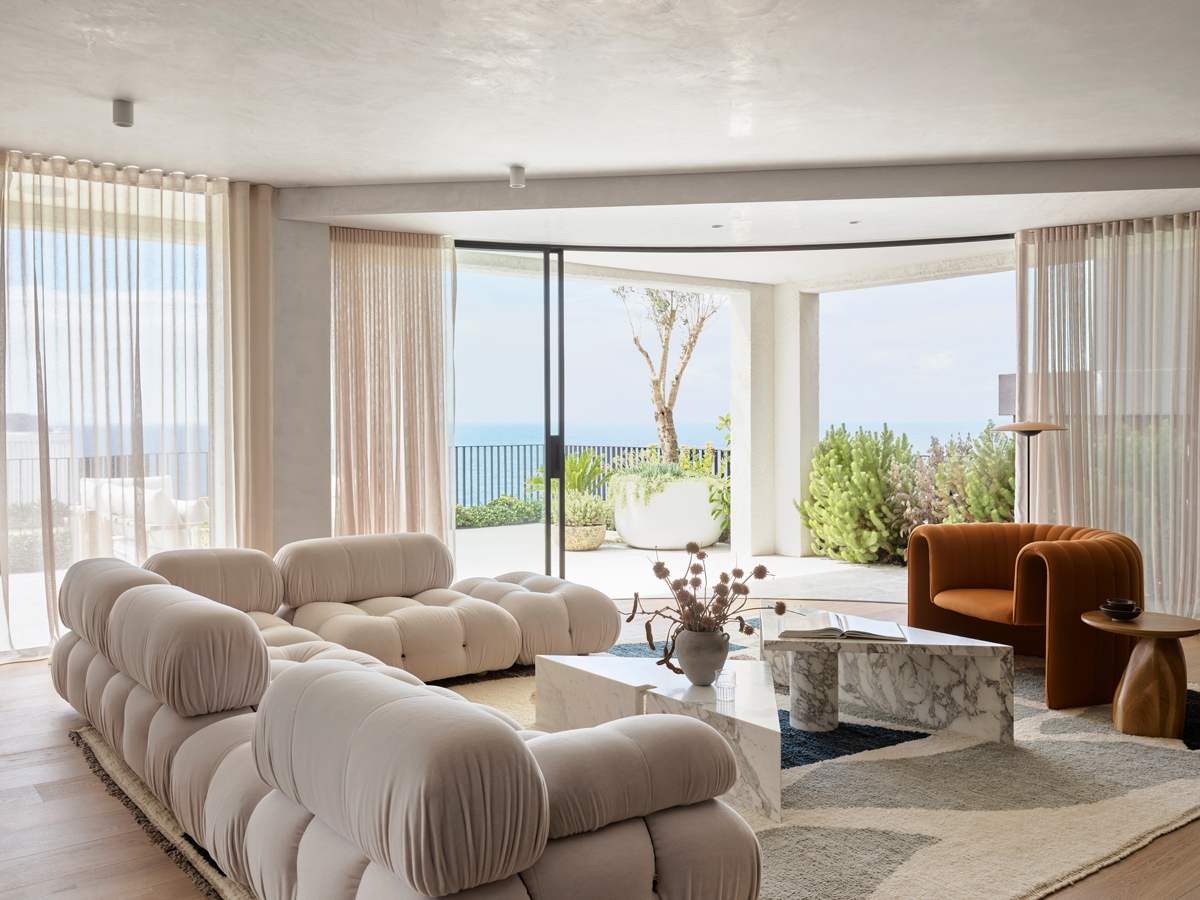
The firm…
recently transformed an existing cliffside residence in Sydney, Australia, from an unimaginative concrete-framed box conceived in the 1990s into a dynamic intergenerational coastal hideaway perfectly tailored to their clients, two art-loving professionals with three young children. The layout was completely reconfigured, dividing the ground level of this five-bedroom home into two distinct zones: a kitchen, pool, and garden side for cooking and play, and an ocean view side sheltered from the elements, comprising living and dining areas and a guest bedroom designed for peaceful relaxation and family downtime. In addition to the swimming pool located in an old driveway excavation, the firm made the exterior more functional and spacious by extending the home’s green space (originally a car park and turning circle) and adding terraces and balconies to their site plan. The team also whitewashed the outer facades, introduced arched entrances, and inserted large sliding doors and curved glass windows to the residence, inspired by the glamorous style of a Mediterranean villa.
Alive with patterns and textures, the family living room is stylishly framed by polished plaster walls and archways of gray-veined Grigio Firma marble. It is decorated with an indulgent array of sculptural and tactile furniture items, including a cream B&B Italia Camaleonda modular sofa, a custom-made triangular-shaped marble coffee table, a hand-spun woolen ‘Afghan Nomadic Terrazzo’ rug by Australian artisanal firm Cadrys, and gunmetal bronze wall sconces by homegrown creative talent Henry Wilson.
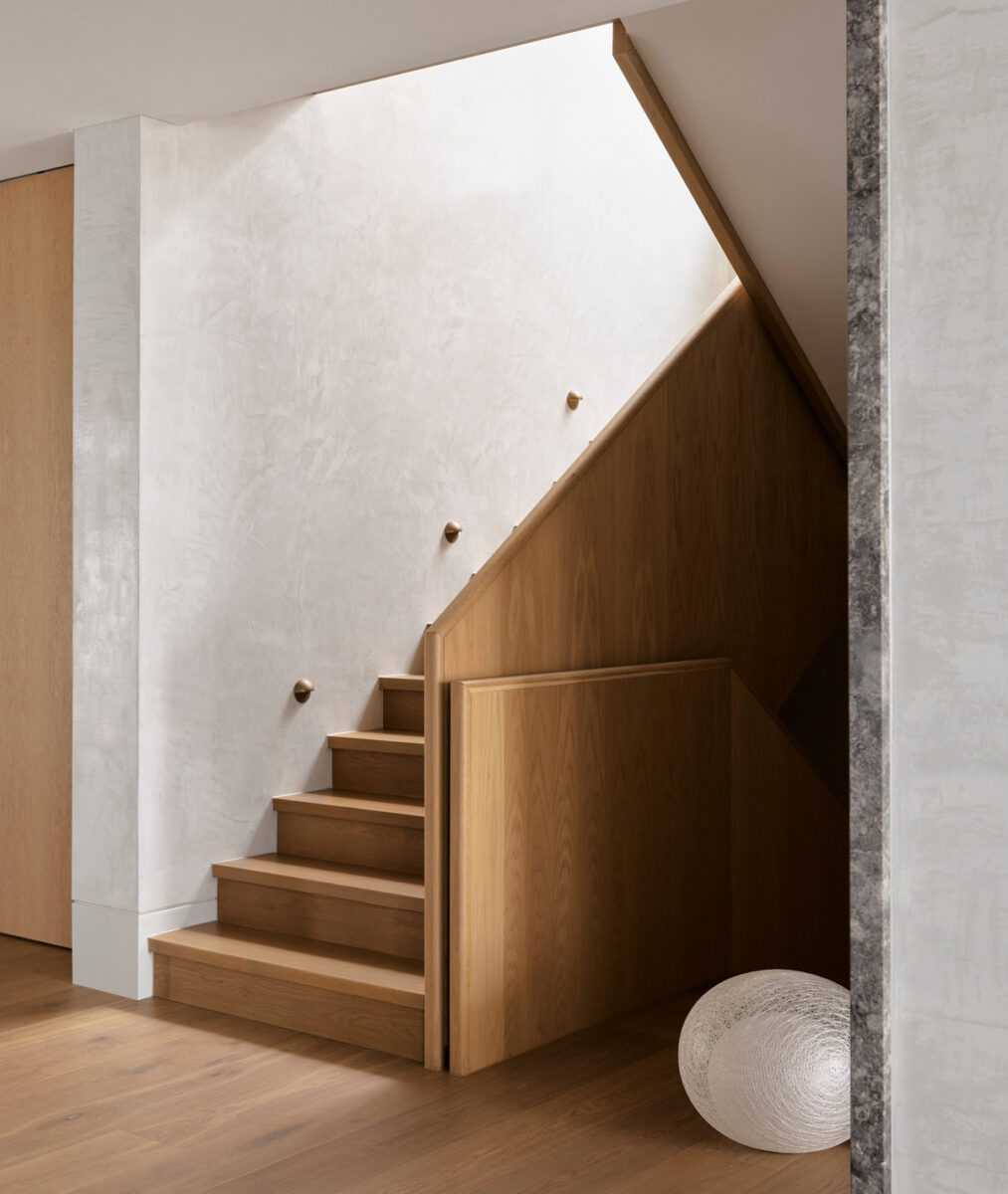
A solid oak…
staircase cuts through the home, allowing natural light to pour in from above, infusing the stairwell with a soft glow and inviting ever-changing tonal contrasts into the transitional space.
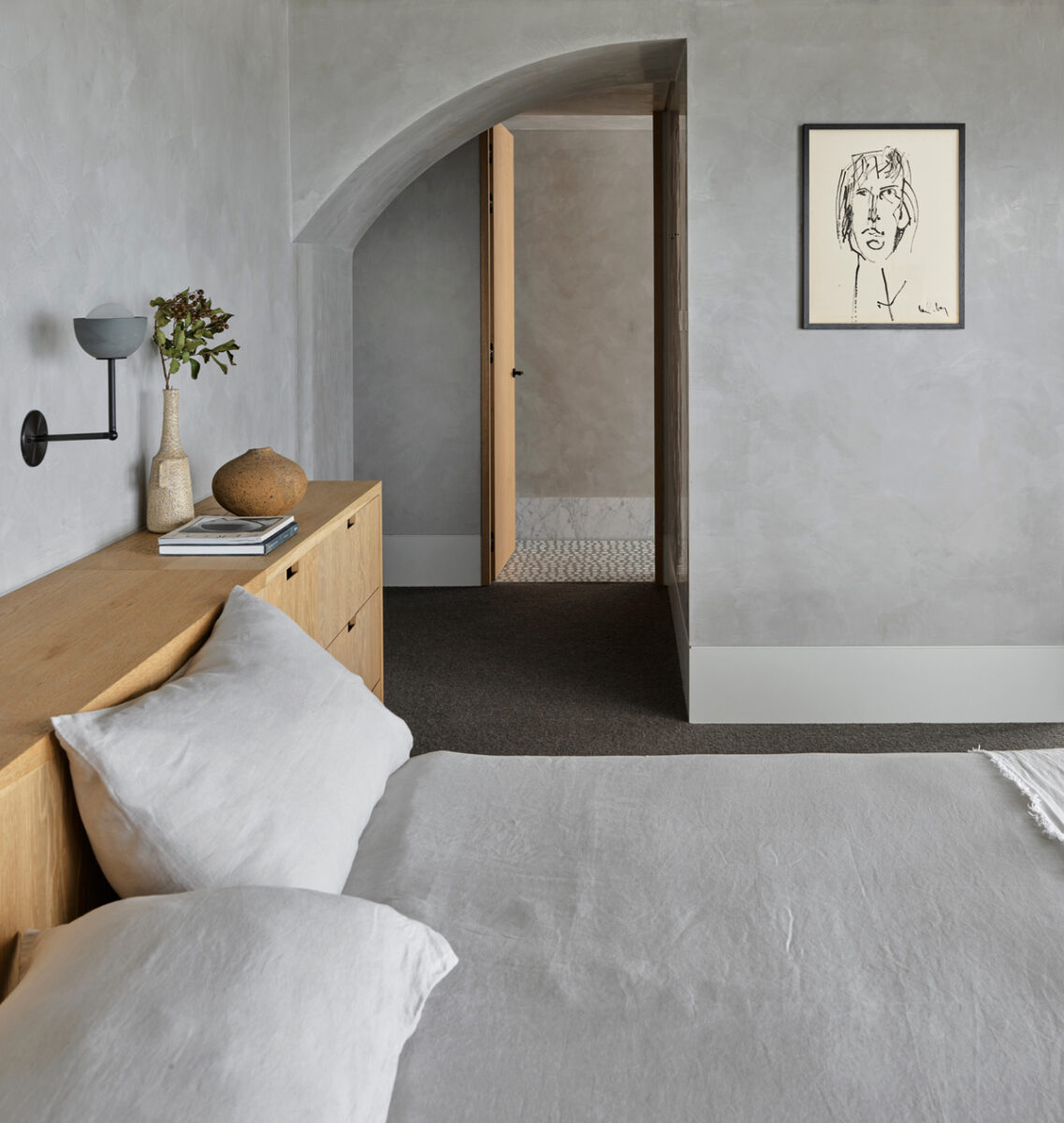
Founder and…
principal designer Jeremy Bull often describes Alexander &Co. bedrooms as ‘weightless,’ and this one is no exception, lightening the visual composition and creating continuity in design with polished plaster walls, soft dove gray linens, and handle-less bespoke oak cabinetry.
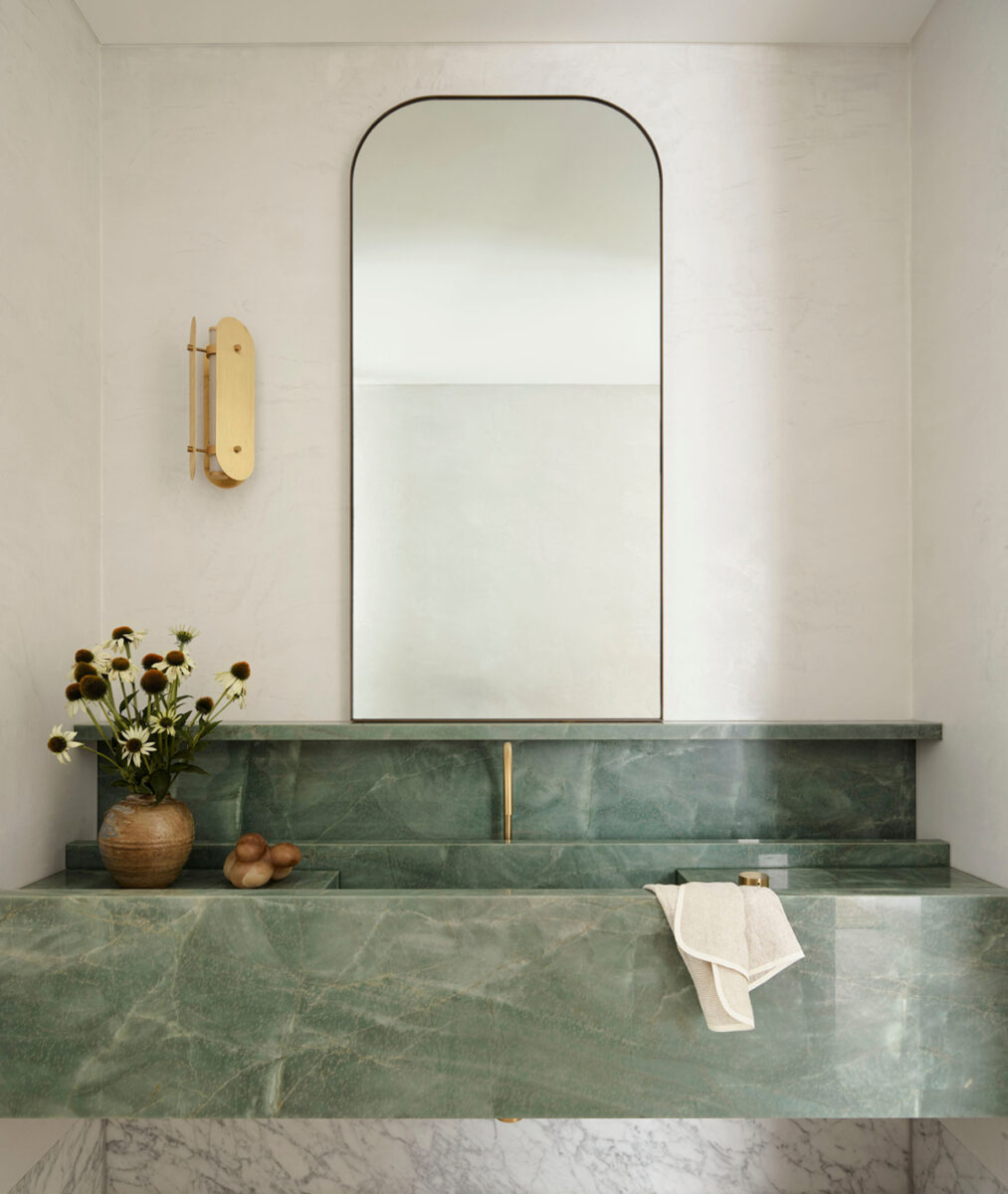
The ensuite…
is designed to create a long-lasting impression thanks to a custom-made green-veined Smeraldo Quartzite sink and vanity unit. This monumental unit is framed by elegant brass accents in the form of tapware by Astra Walker and a bespoke mirror by Spectrum Art Glass, two Australian firms. The choice to shop local is no coincidence: certified by B Corp, Alexander &Co. works with local suppliers and designers wherever possible to support Australia’s creative communities and to build a more sustainable infrastructure.
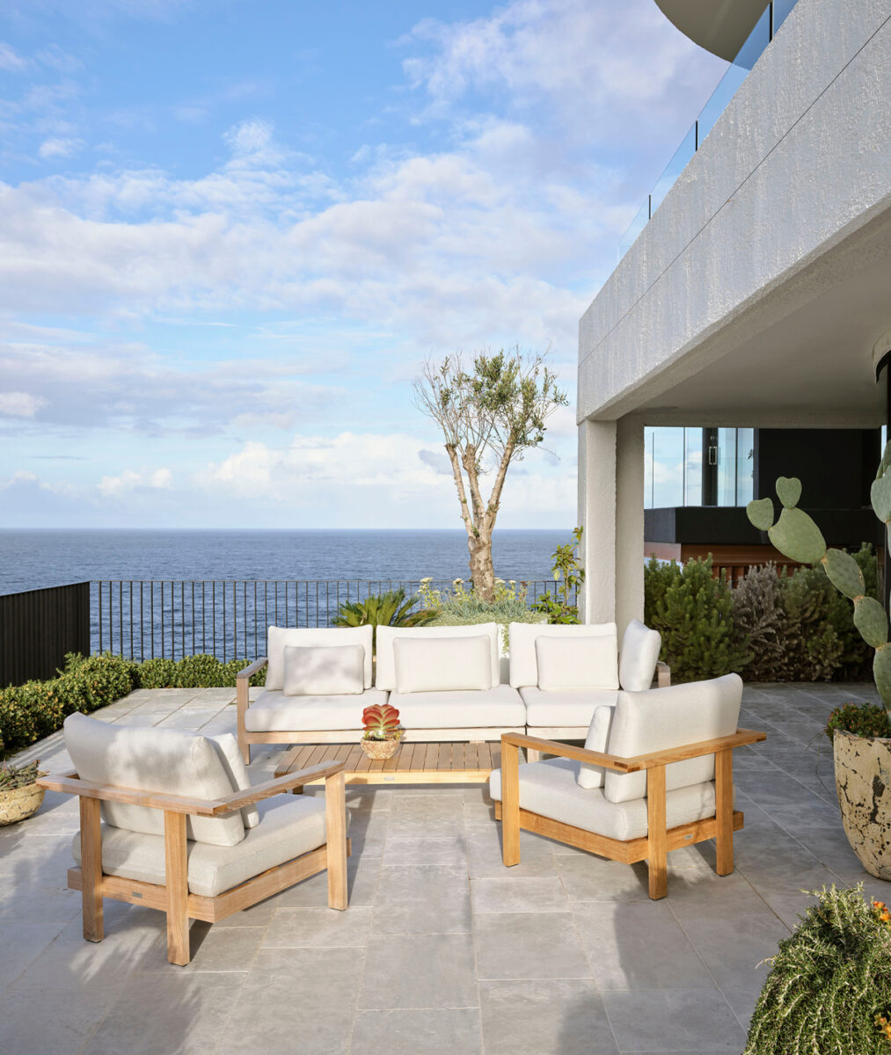
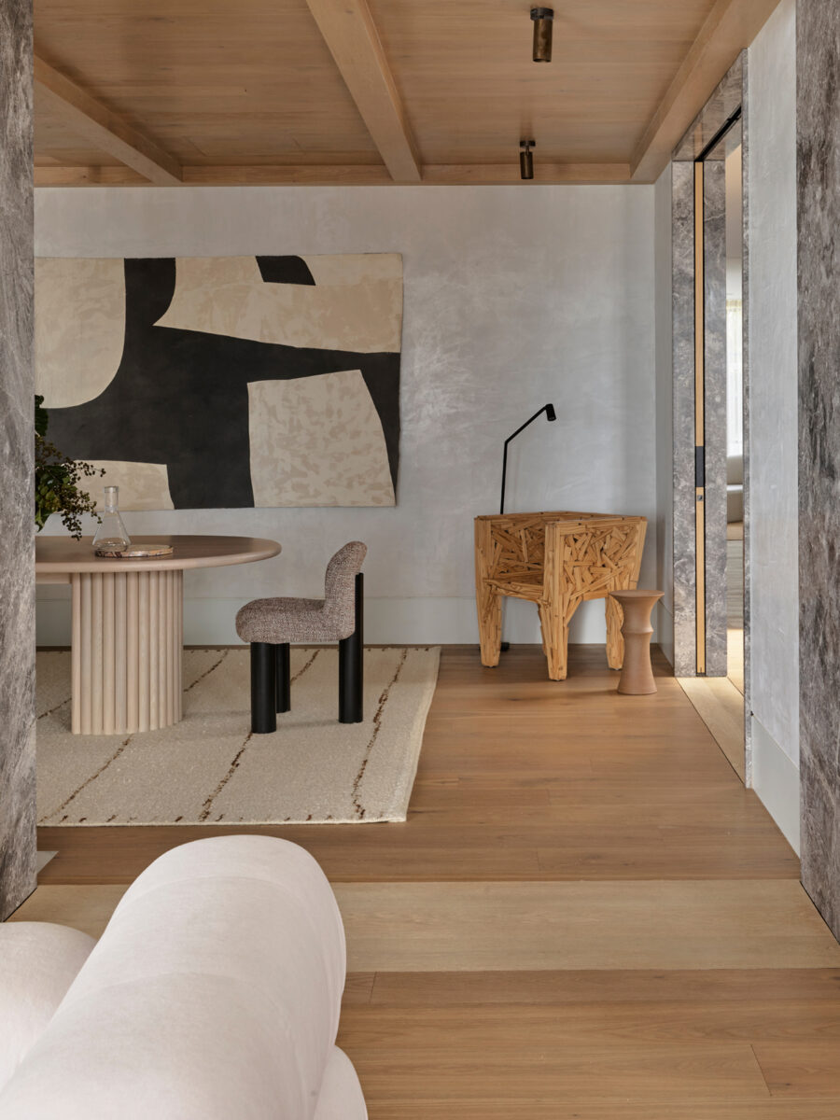
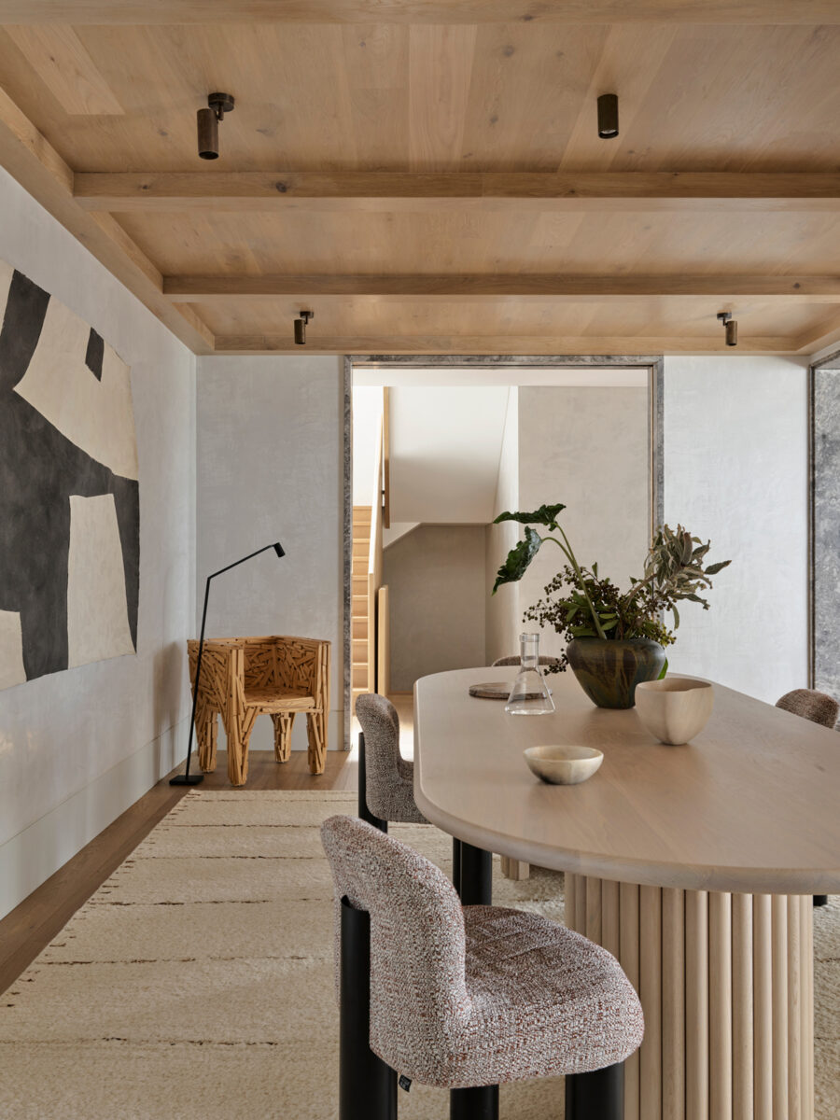
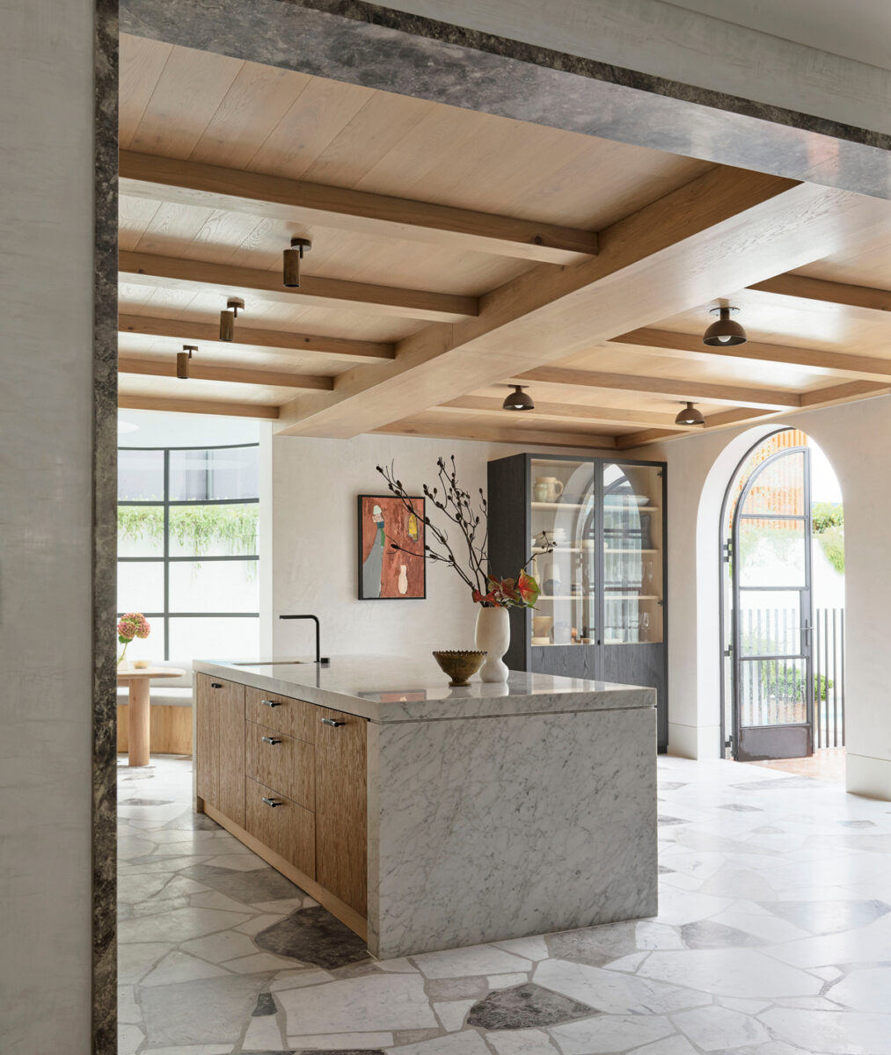
The heart…
of the home is the kitchen, a unique space brimming with handcrafted additions. “We explored many stone species, combinations, and scales with the clients for the custom floor, landing on a balance of classic Carrara, Grigio Lana, and Grigio Firma,” explains associate architect Shelby Griffiths. The puzzle-like slabs are intentionally large and set with thick lines of terrazzo grout to “accentuate the palette and texture” of the different stones. This avant-garde floor is complemented by a European oak beamed ceiling, lending warmth, character, and artistry to this spacious workspace, which is illuminated by a series of Apparatus lights in a burnished brass finish.
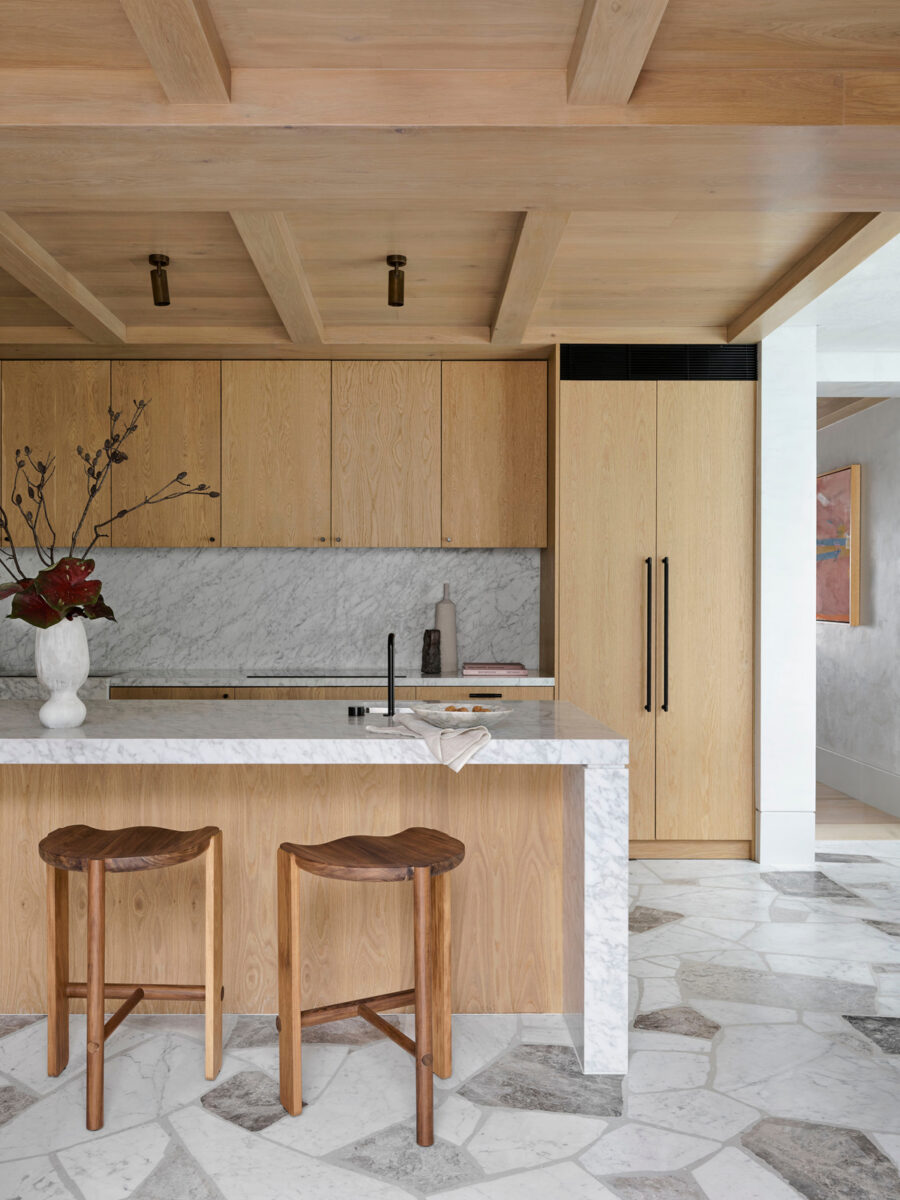
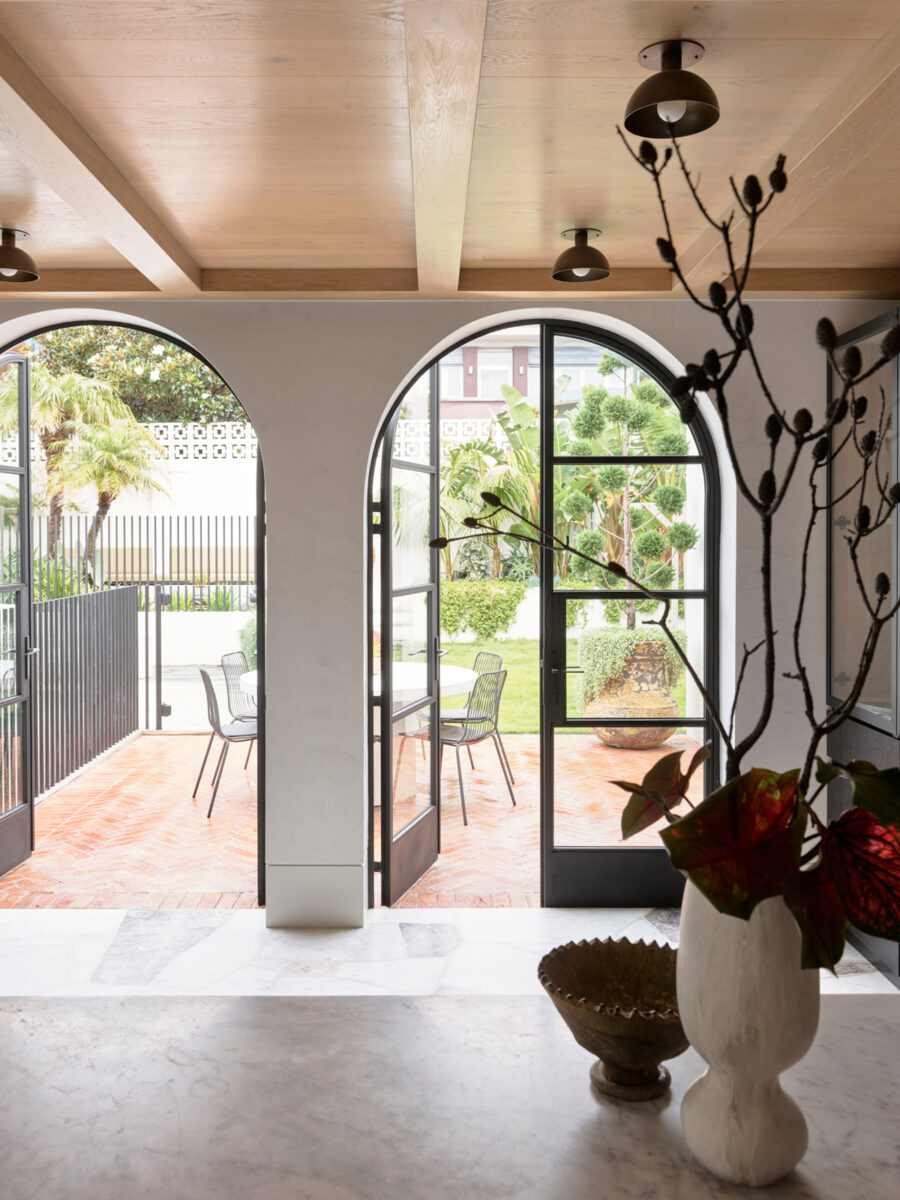
“Constraints are…
often a creative relief within a project; they give us somewhere to start and inertia to work against,” explains Bull. With its sweeping arches leading to a terrace adorned with lush plants, Alexander &Co. has certainly enlivened this kitchen, transforming it into a space bursting with personality that celebrates Australian craftsmanship at its finest. Inventive and meticulously planned to embody the three pillars of timeless design— aesthetics, relevance, and utility—this home renovation elegantly proposes renewal as an exciting, unimpeded, and artistic journey, enhancing the connection between people and their surroundings.
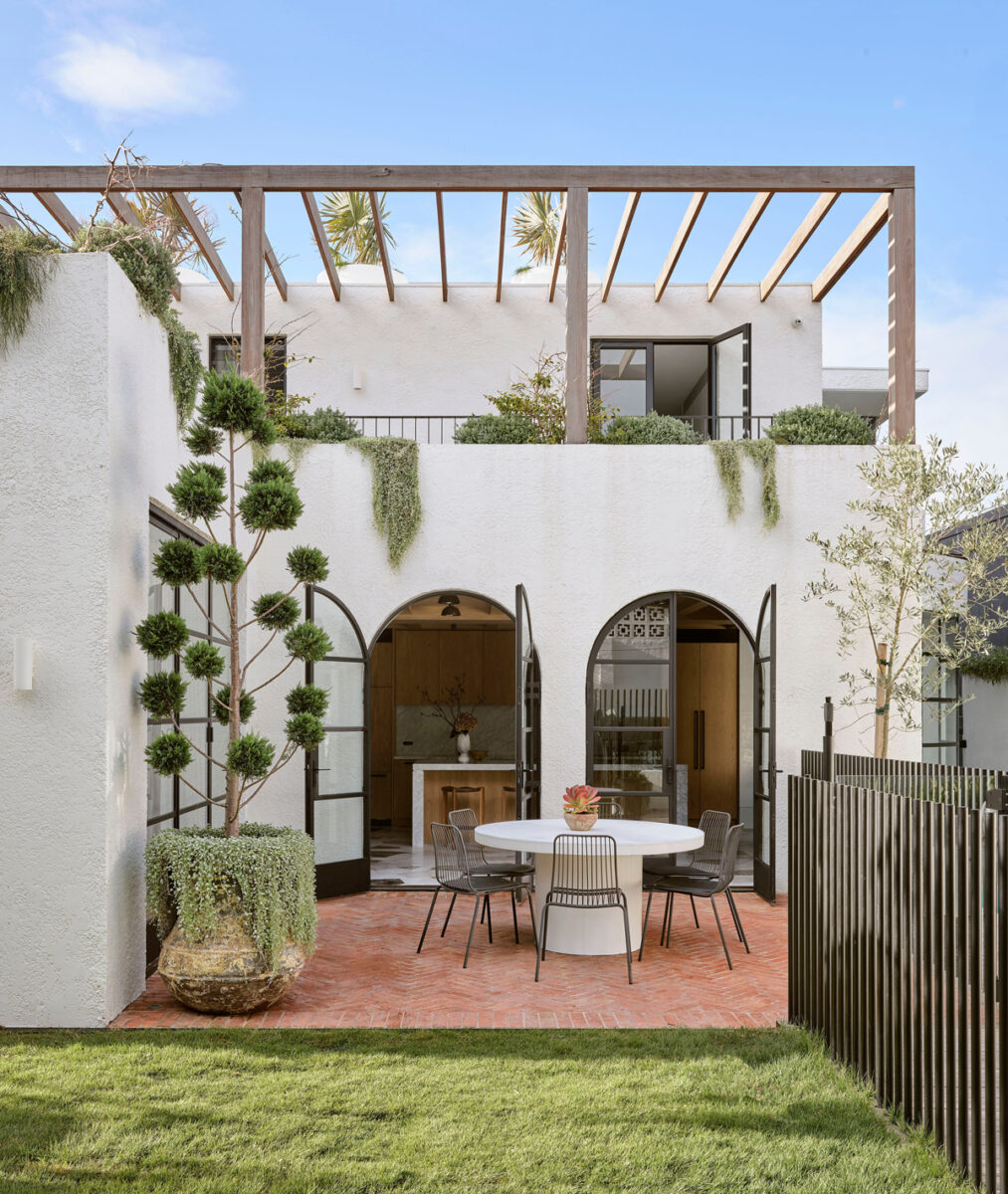
Tap the look…
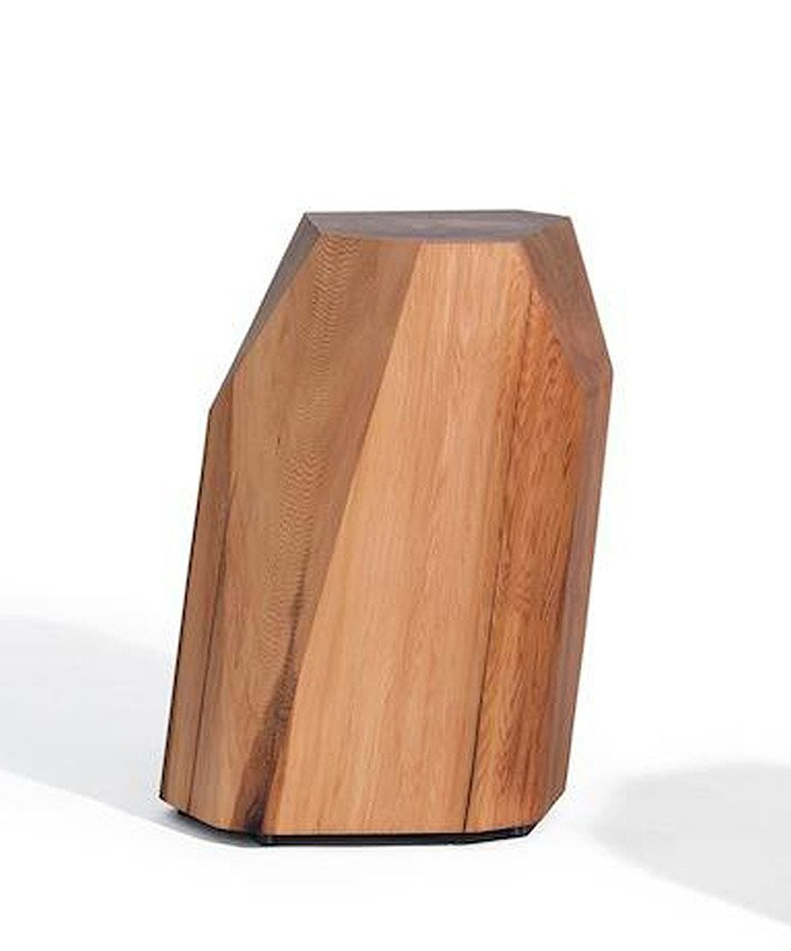

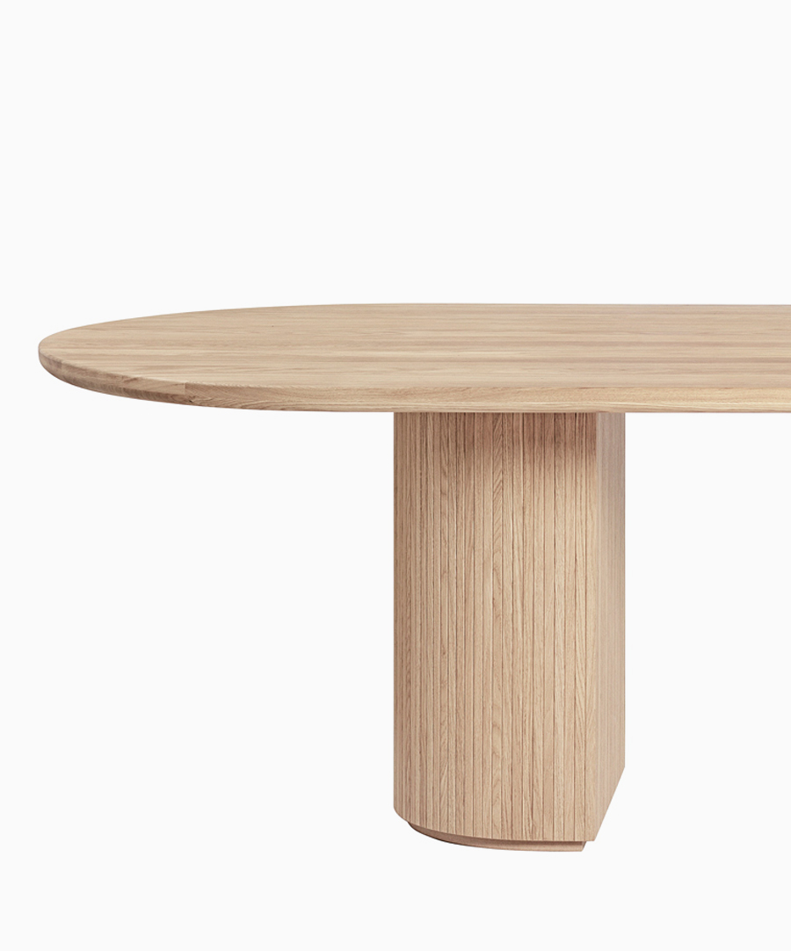
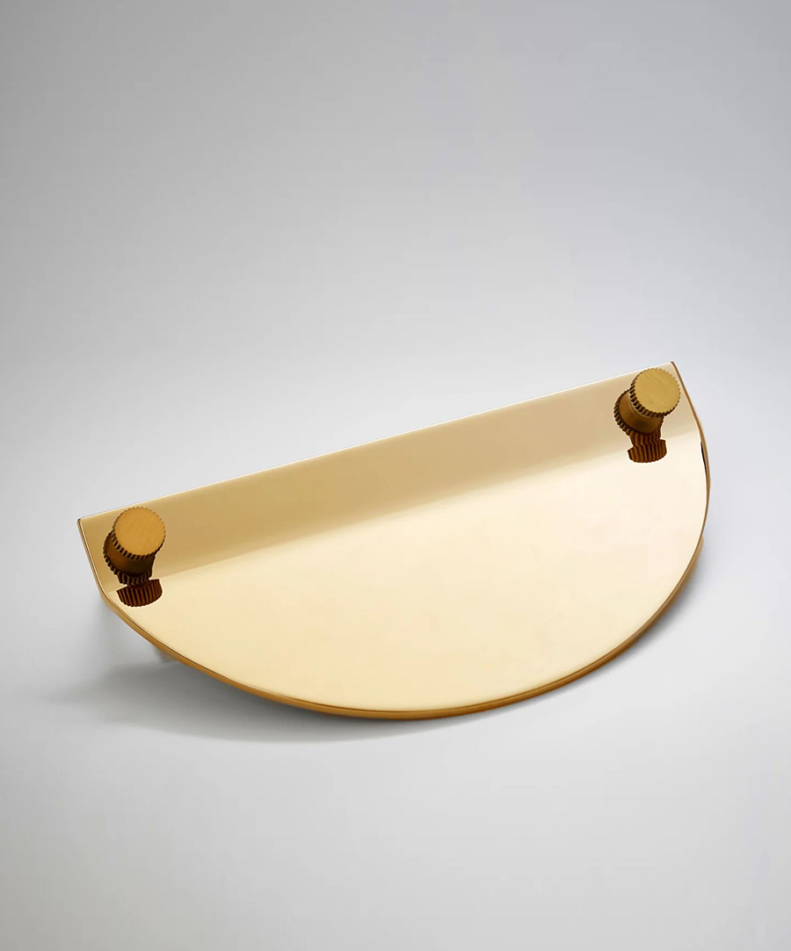
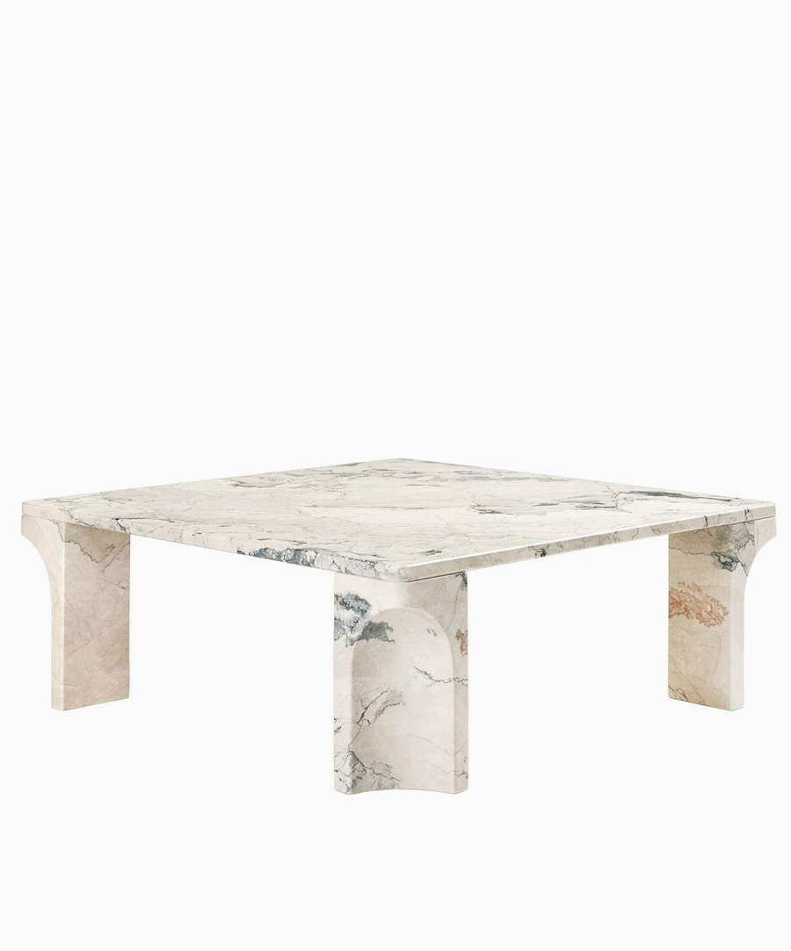
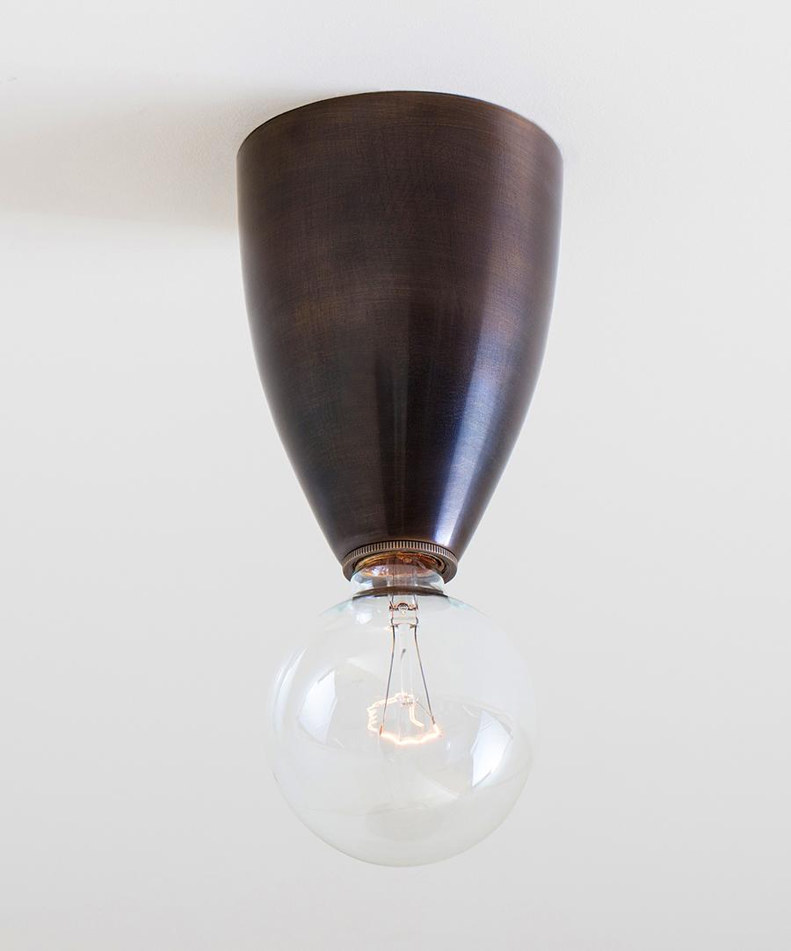
Design: Alexander &CO.
Principal Architect: Jeremy Bull
Interior Design Team: Shelby Griffiths, Jordan Fleming, Jeremy Bull



