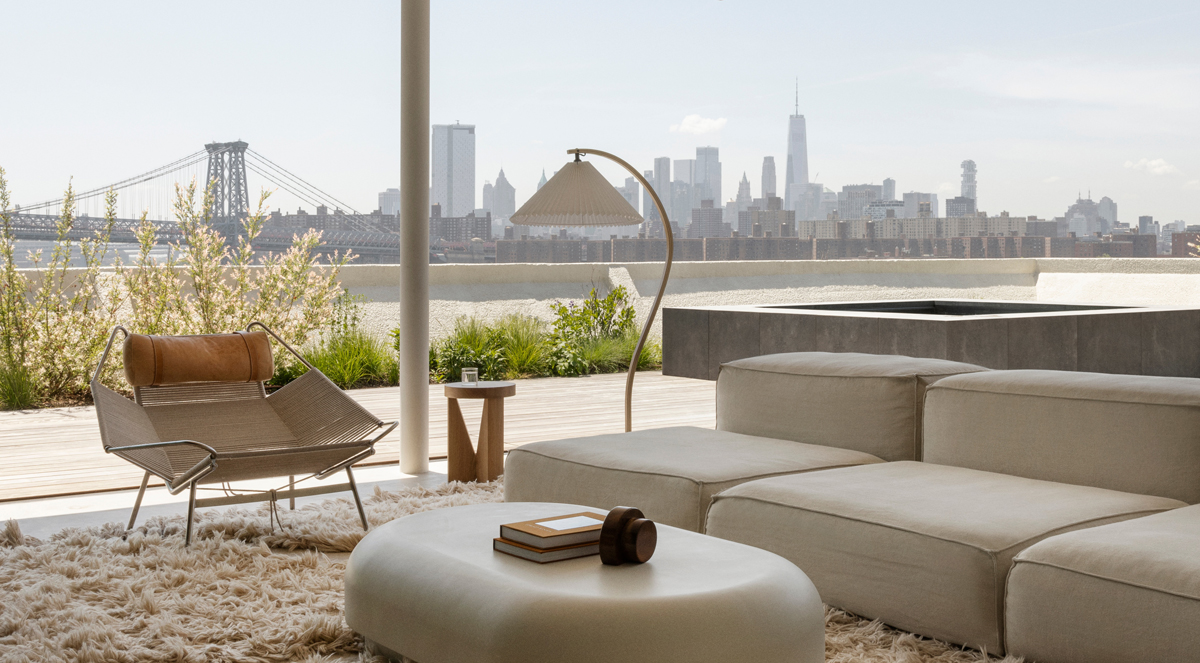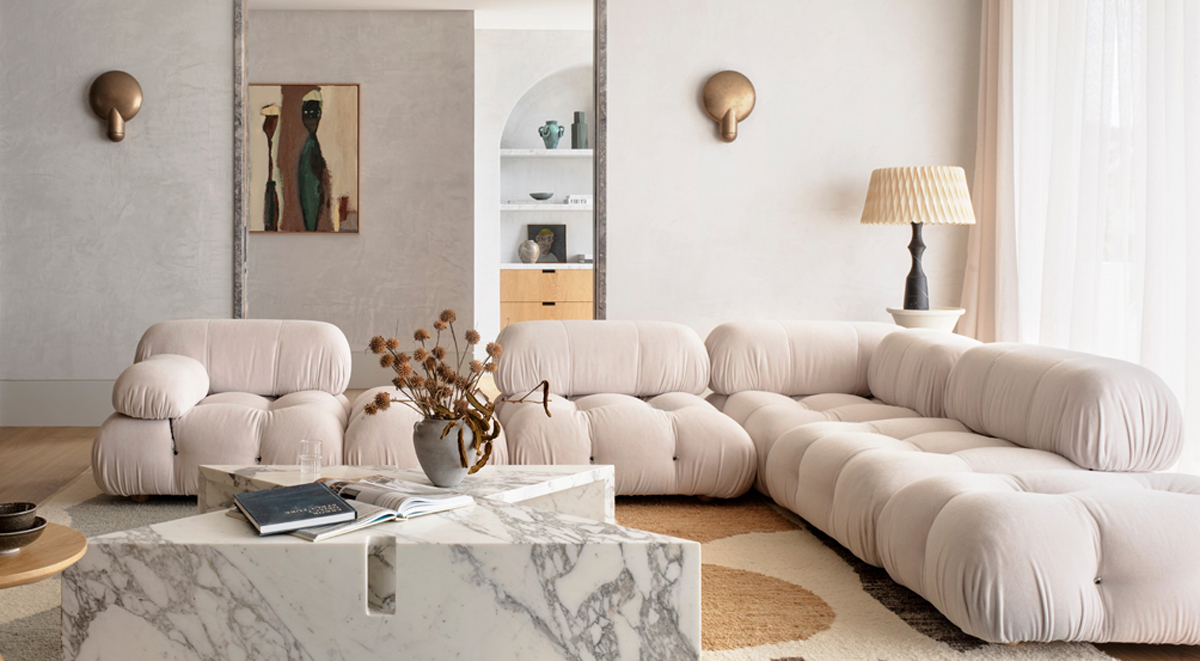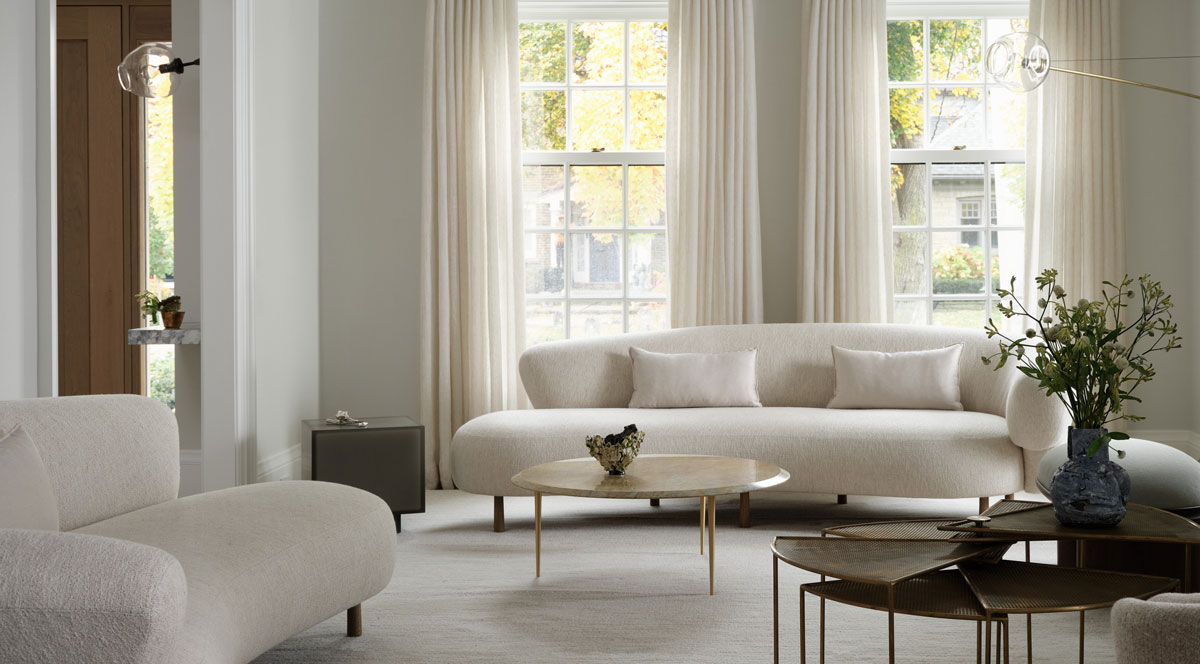
Norm Architects…
is one of the world’s most dynamic and innovative practices with a multidisciplinary approach to creativity, spanning residential and commercial interiors, industrial design, book publishing, and furniture design. The winner of over 90 awards, the Copenhagen-based firm specializes in minimalist interiors that embrace holistic design concepts, choosing to champion natural materials like stone, wood, marble, and clay that infuse rooms with organic textures and colors, fostering a sense of security and connection to nature. Most recently, Norm was named Interior Designers of the Year by the German Design Council, a top achievement in architecture presented during the organization’s prestigious Iconic Awards 2024: Innovative Architecture ceremony. Each project is a testament to the team’s human-centered approach, and perhaps none so much as the Heatherhill Beach House, a cedar-clad residence nestled in the hills overlooking Denmark’s Kattegat strait.
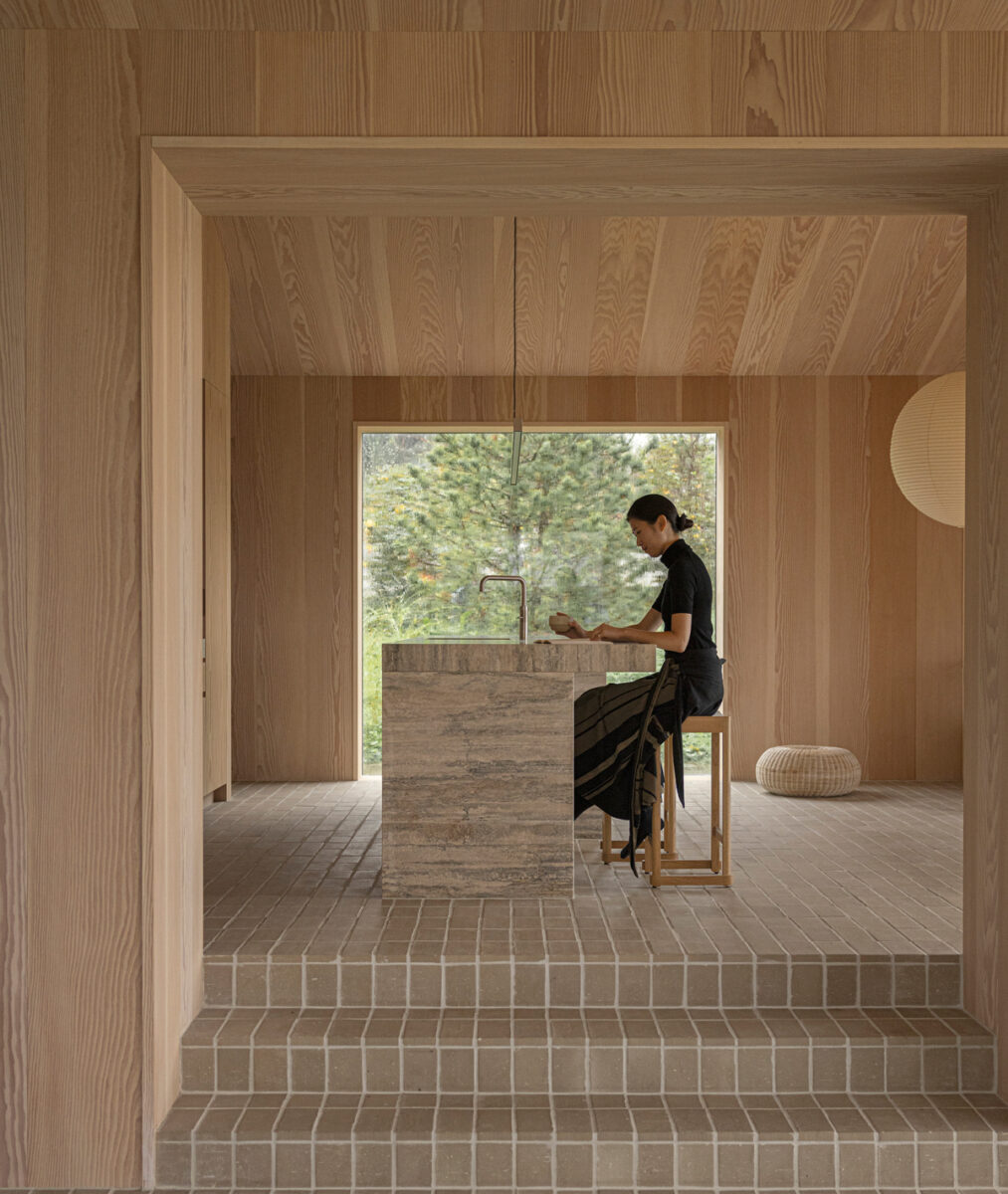

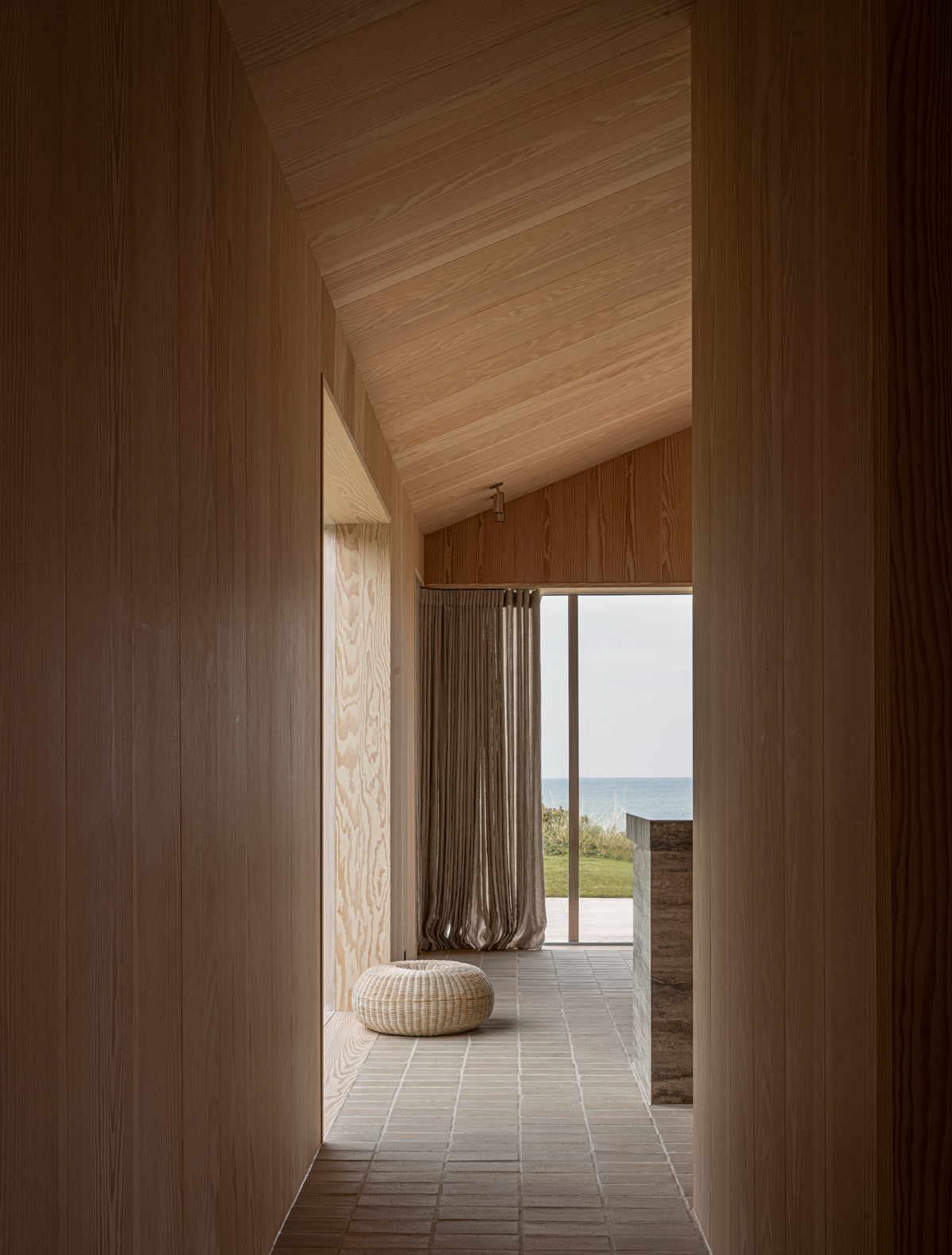
Using the…
wild, rugged landscape as a guide, the practice sought to create a strong visual and emotional bond between the environment and the architectural attributes of this project. Surrounded by dunes, the plot is situated in an exposed and windswept area—key elements for the team to consider in relation to the structure’s strength, resilience, and durability. With this topography in mind, the Norm team has created a linear home with a living green roof that combines rustic barn aesthetics with sleek Scandinavian minimalism. At once pragmatic and poetic, the house is an evolving entity much like the landscape itself; over time, the cedar cladding’s patina will gradually transform, not only enhancing its beauty but also deepening its integration with the natural surroundings.

Rooms are…
designed to evoke a deep connection to nature, a spatial effect achieved through the extensive use of lye-treated Douglas Fir planks from Dinesen throughout the interiors. These materials envelop the spaces in a warm amber glow, reinforcing the bond between architecture, landscape, and the sensory experience. The blending of materials becomes an art form, where lines and textures seamlessly flow into one another, creating a unified stream of color. For instance, in the kitchen, earthy brick, silver travertine stone, and untreated wood come together to create a cohesive and immersive atmosphere that fosters relaxation and well-being.

Harmony…
uniformity, symmetry, and simplicity are the key principles at work here, along with a carefully curated spartan design that focuses all the attention on engaging and stimulating the senses. Floor-to-ceiling windows, along with open, doorless boundaries and sharp, angular perspectives draw the eye toward the outside while establishing a richly layered internal composition that is sculptural and flooded with natural light.

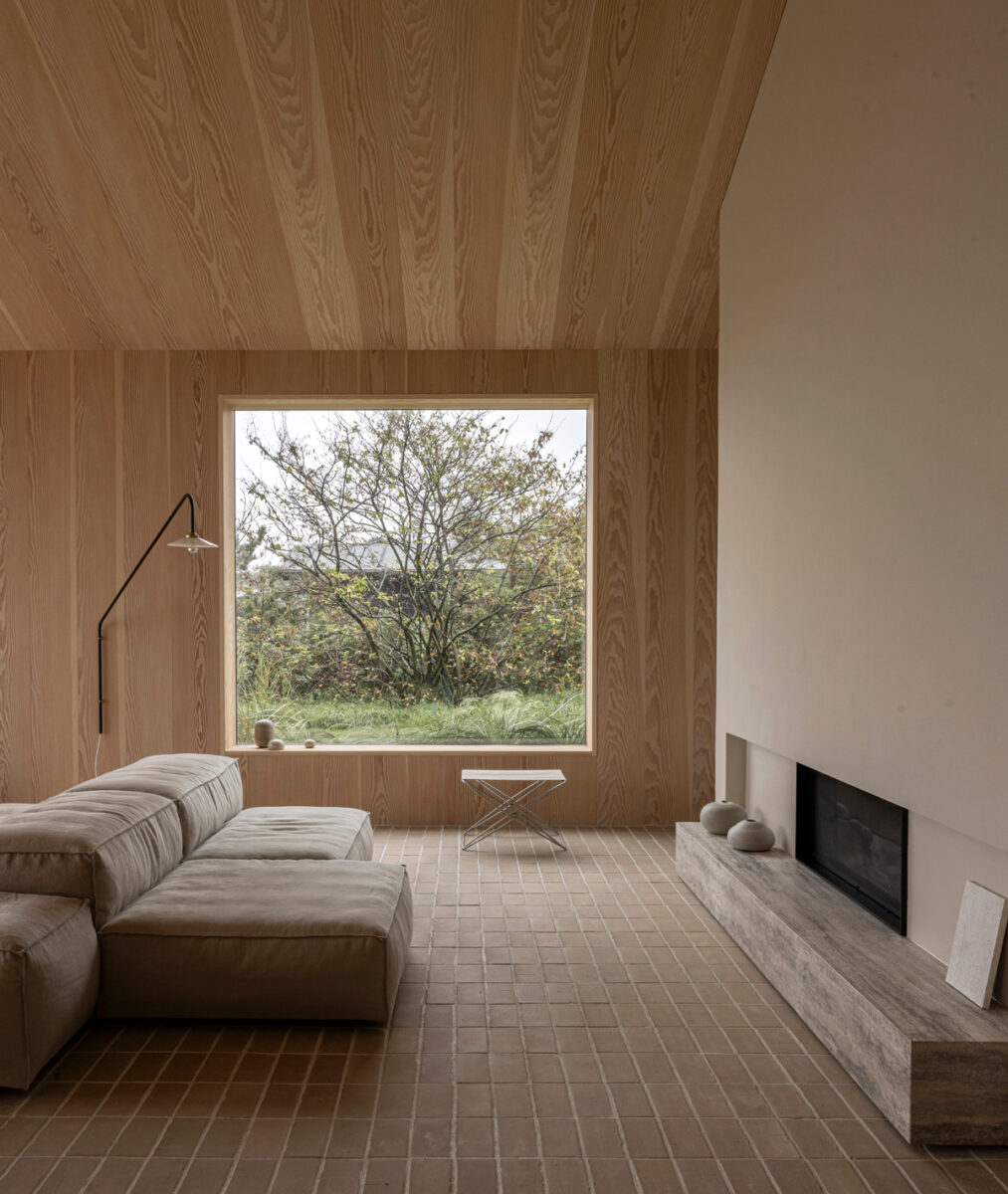

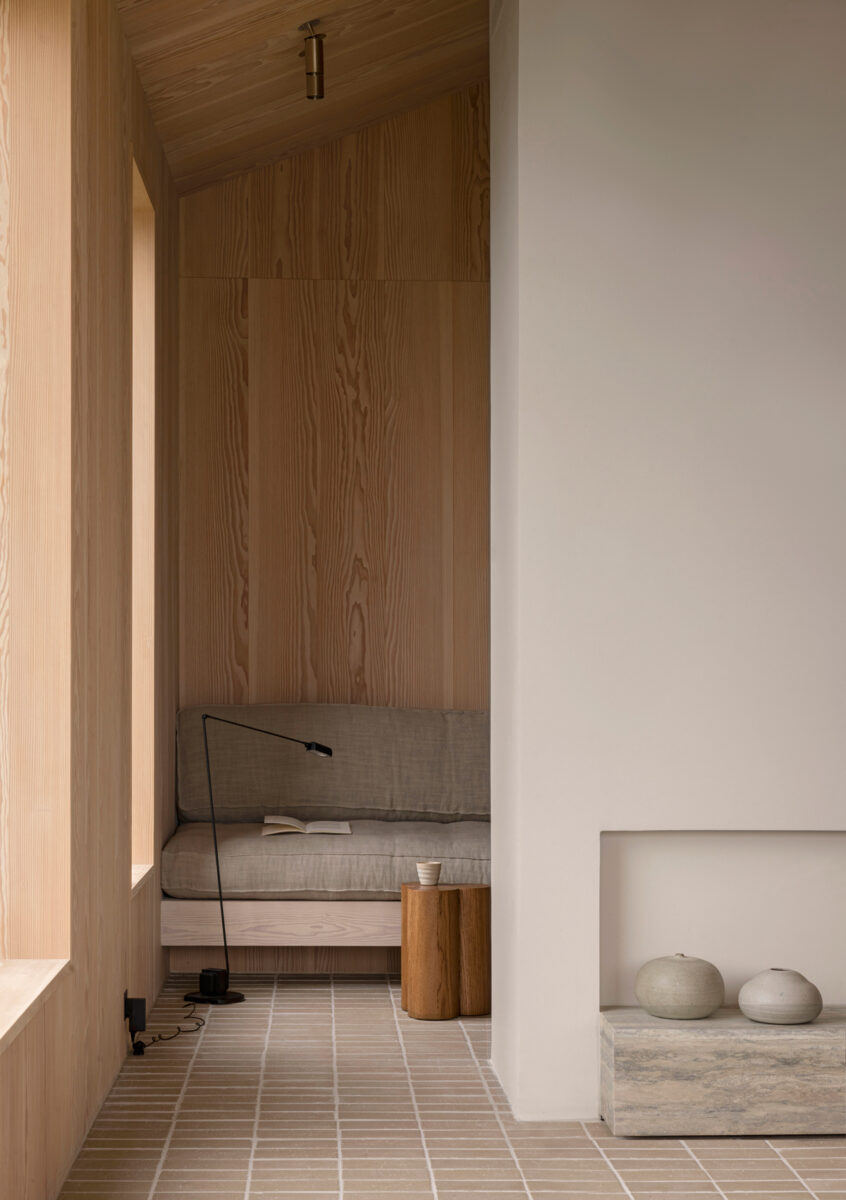
There’s an…
ineffable sense of legacy at play too, thanks to decorative additions that touch on Nordic traditions. For example, the brick flooring—hardy, authentic, and future-proofed—is a contemporary twist on the traditional flooring found in Danish residences of the 1950s and 60s. Above the embedded fireplace in the living room is a monolithic wall rendered with natural dolomite plaster from St. Leo, a Danish brand that draws upon Scandinavian heritage and craftsmanship to produce contemporary paint and plaster from the finest natural minerals.

Furniture…
pieces weave an element of storytelling that combines vintage and modern visual narratives. For example, the elegant beechwood dining chairs by Thonet are based on an original 1900 design by Gebrüder Thonet. A classic 1950s Carl Hansen & Son Wishbone Chair makes an appearance in an office space, while other additions are more industrial, like the hanging and standing lamps by Belgian design duo Muller Van Severen, or raw and organic, such as the solid wood ‘Backenzahn’ stool—which references the German word for molar tooth in both name and shape—originally designed in 1996 by German talent Philipp Mainzer, founder of Frankfurt-based design firm e15.

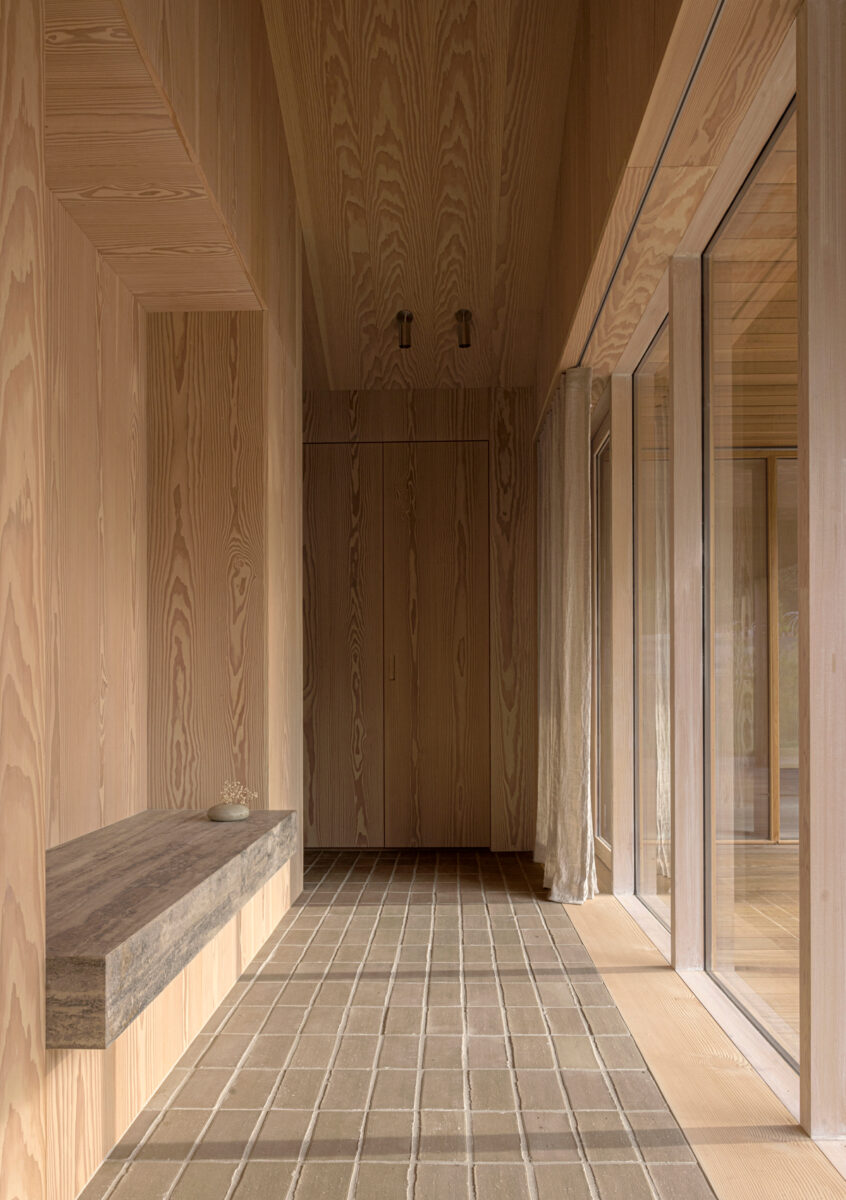


“The materials…
chosen for the living space are not merely selections; they are declarations of longevity,” explained a member of the design team, compounding the Norm methodology which aligns design with the rules and processes of nature for “an essentialist mindset” programmed for “a space that lasts, rather than one that succumbs to passing trends or construction shortcuts.”




And what would…
a coastal Scandinavian home be without a spa-inspired bathroom? In this case, it is pared-back, luxurious, and almost hut-like in structure, with compartmentalized areas for the shower, tub, and sink. Distinctively different in tone, color, and texture, these three nooks emphasize the importance of slow and soothing Nordic bathing rituals, with the outside view playing a key role in this soulful restoration. Indeed, the shower door leads directly to the garden while a soak in the bathtub offers a breathtaking view of the surrounding dune grasslands.


Outside…
a wooden column-lined walkway greatly contributes to the architectural inside-outside relationship and endows the home with a sense of auspiciousness and grandeur, as if you are entering a temple or sacred place. Indeed, the Norm team sees the summerhouse as a living entity that plays an active part in human growth and development. As they explain, “The architecture is designed to draw the eye and hold your attention, leading you on a journey of discovery throughout the entire property. From sunrise to sunset, the changing light and moods of nature become an integral part of everyday life.”
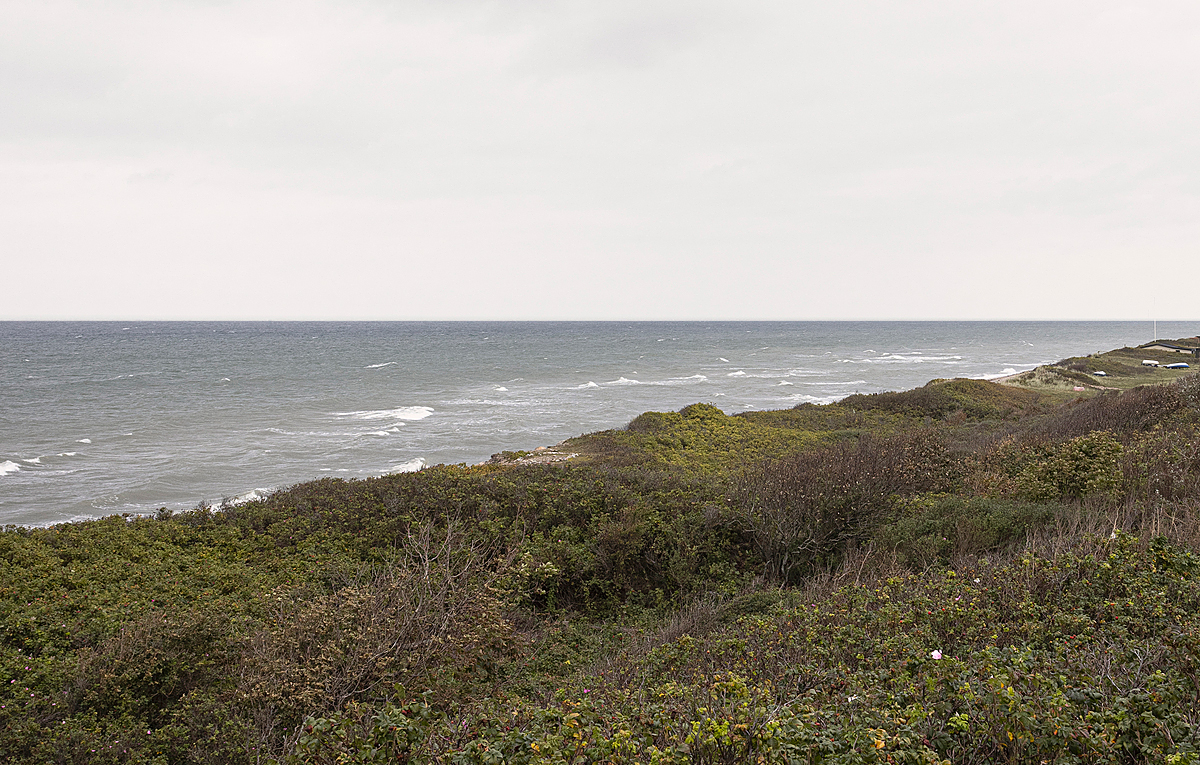

Tap the look…
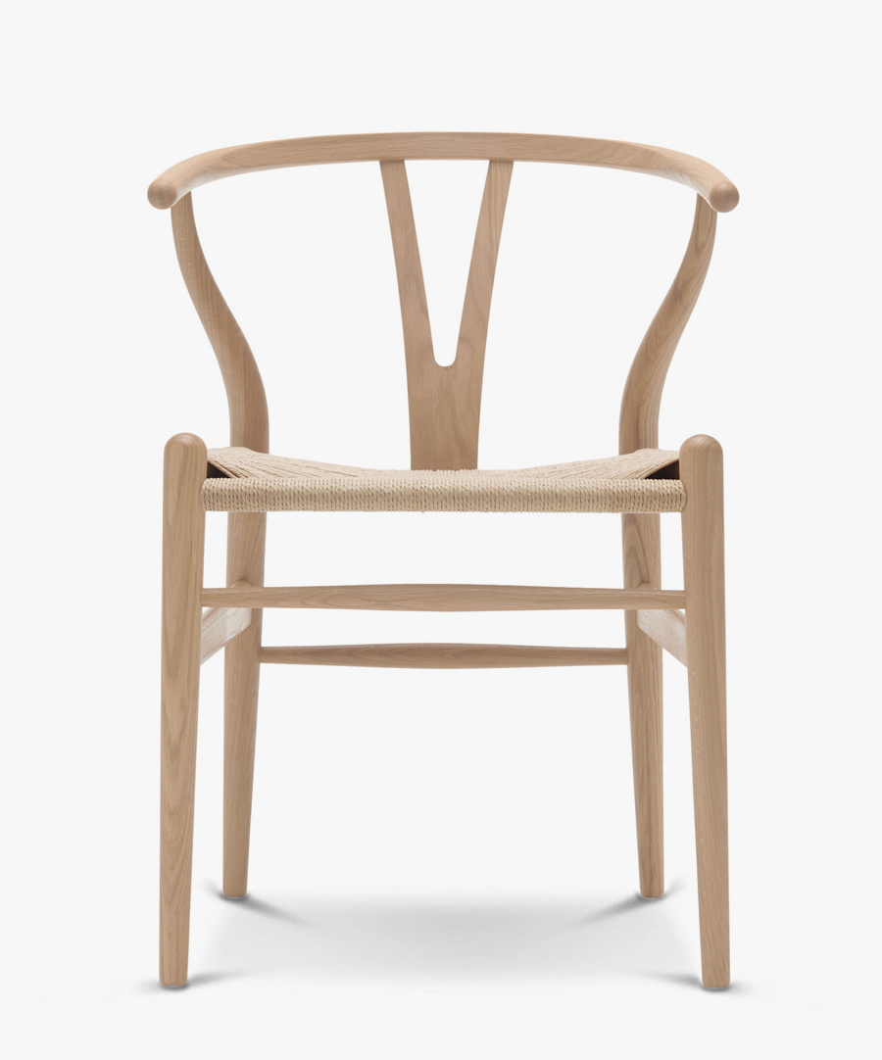


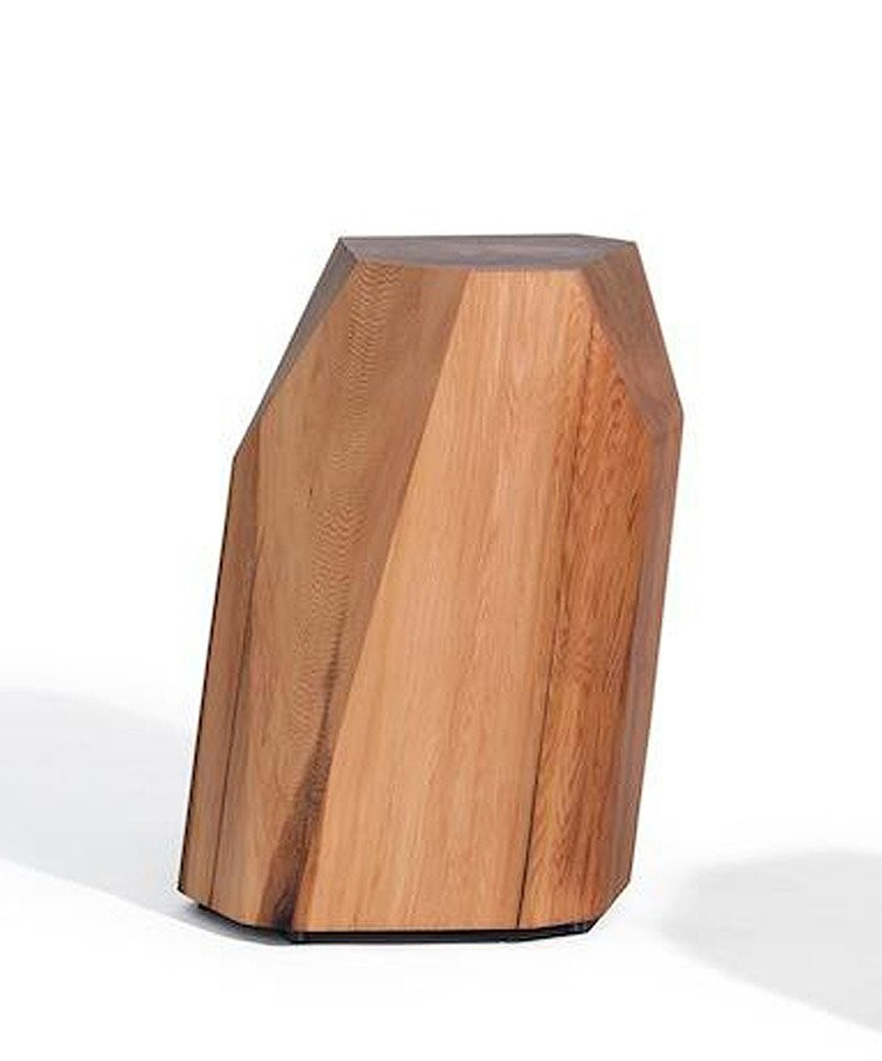
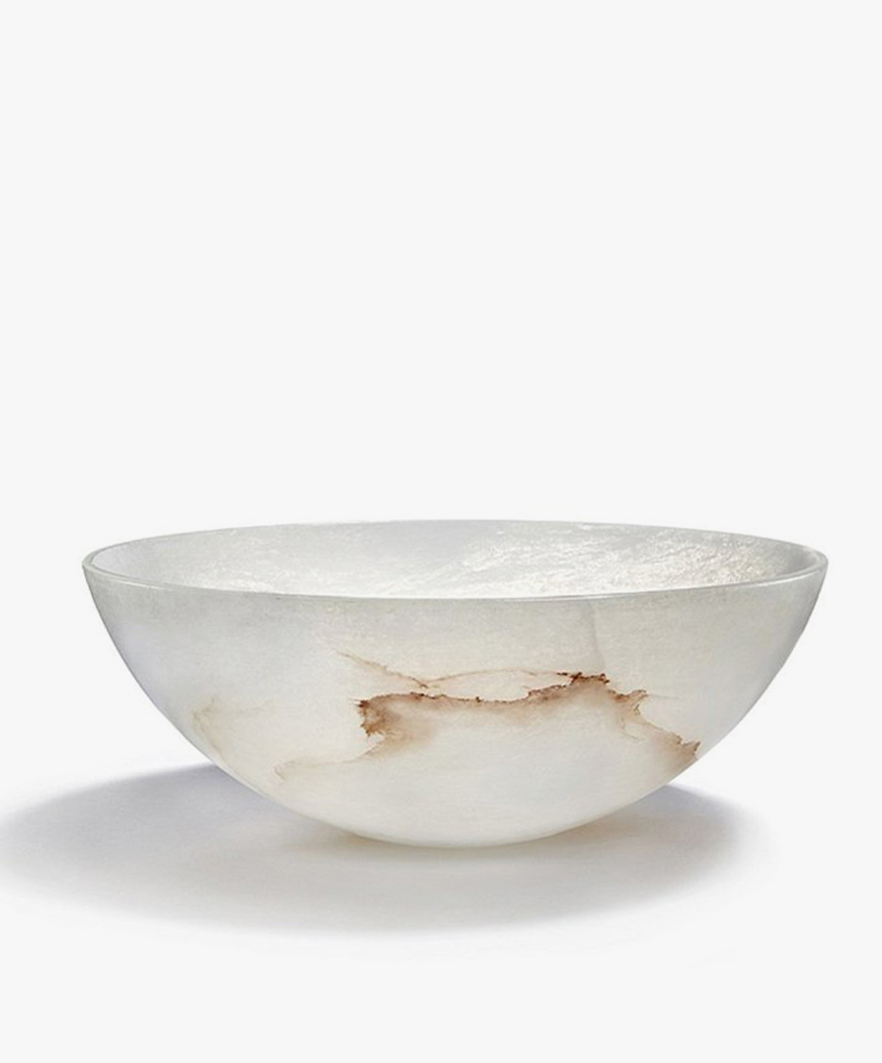
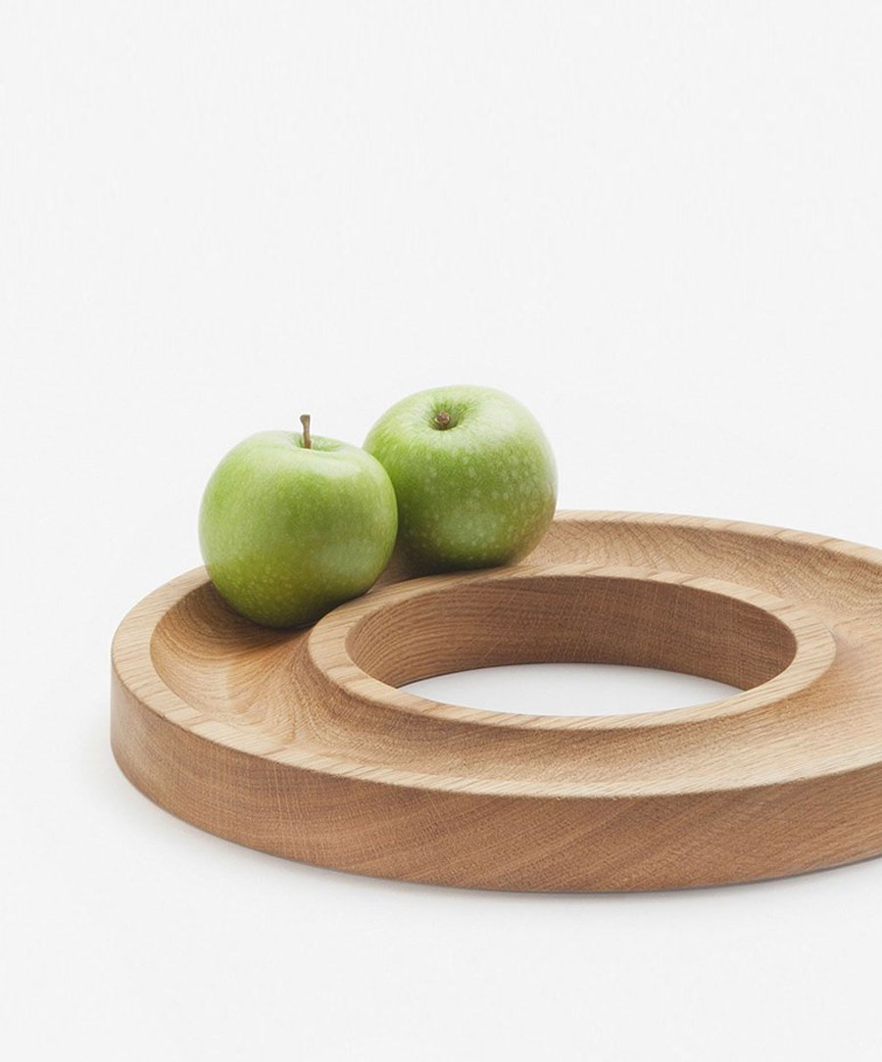
Architectur & Design: Peter Eland & Sofie Bak of Norm Architects
Photography: Jonas Bjerre-Poulsen



