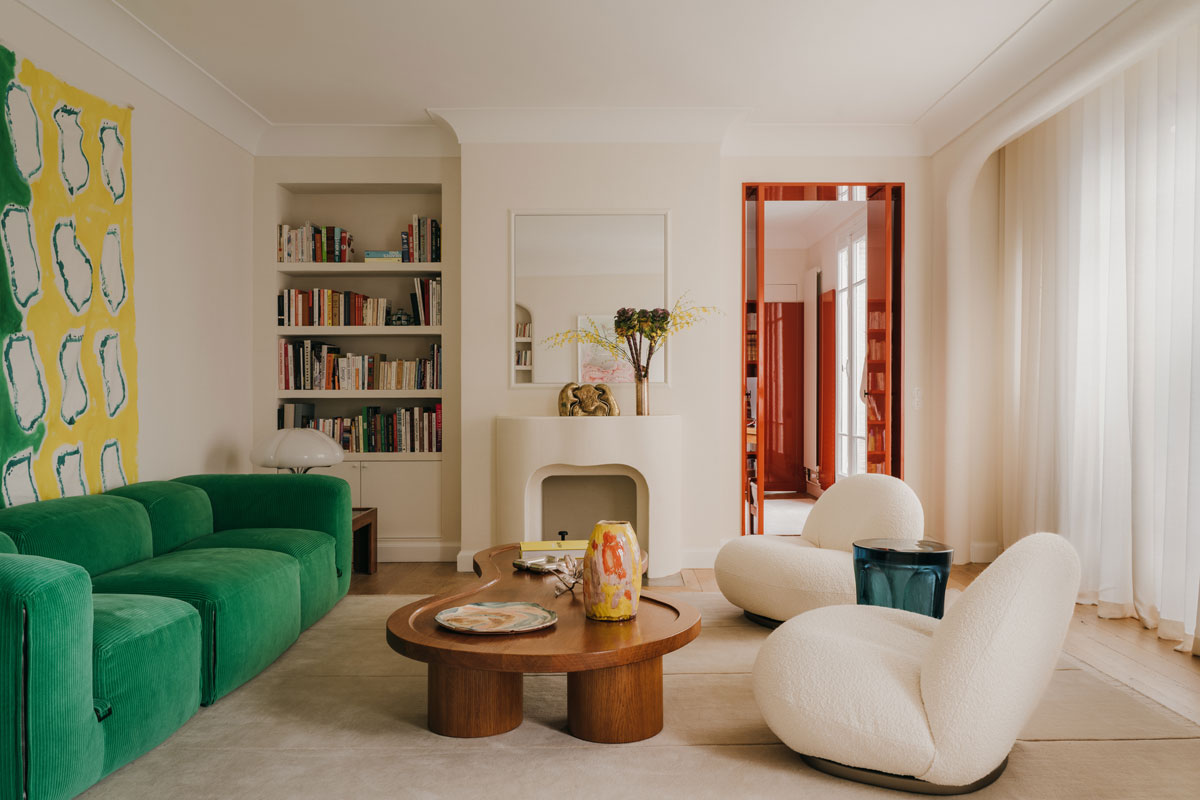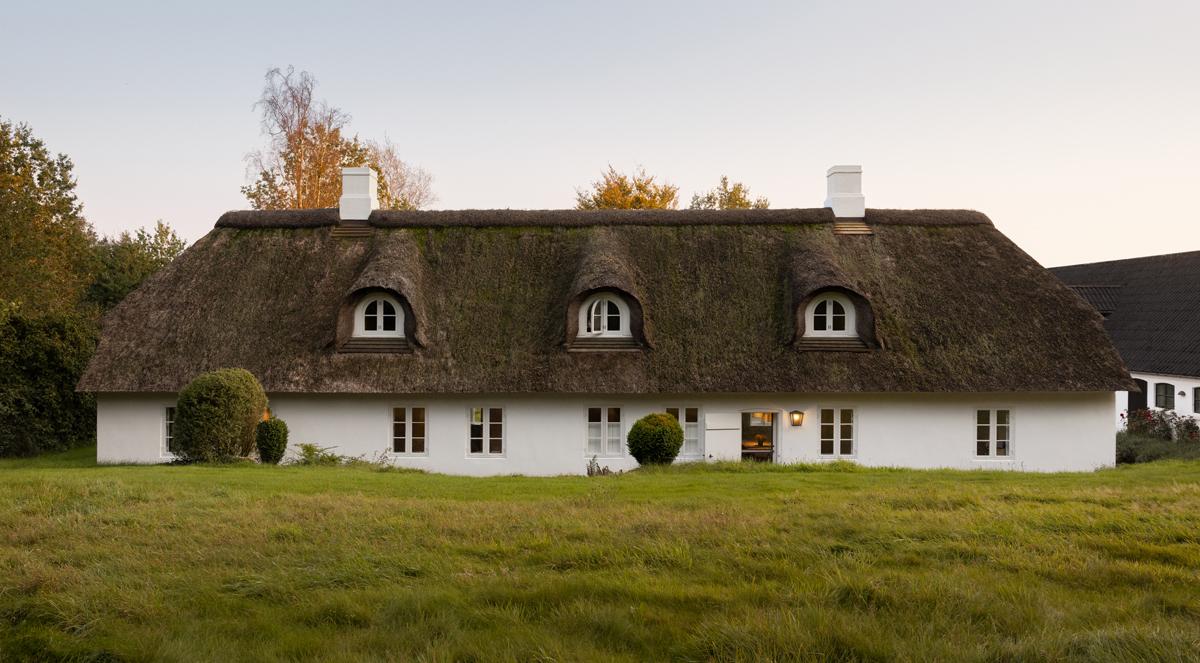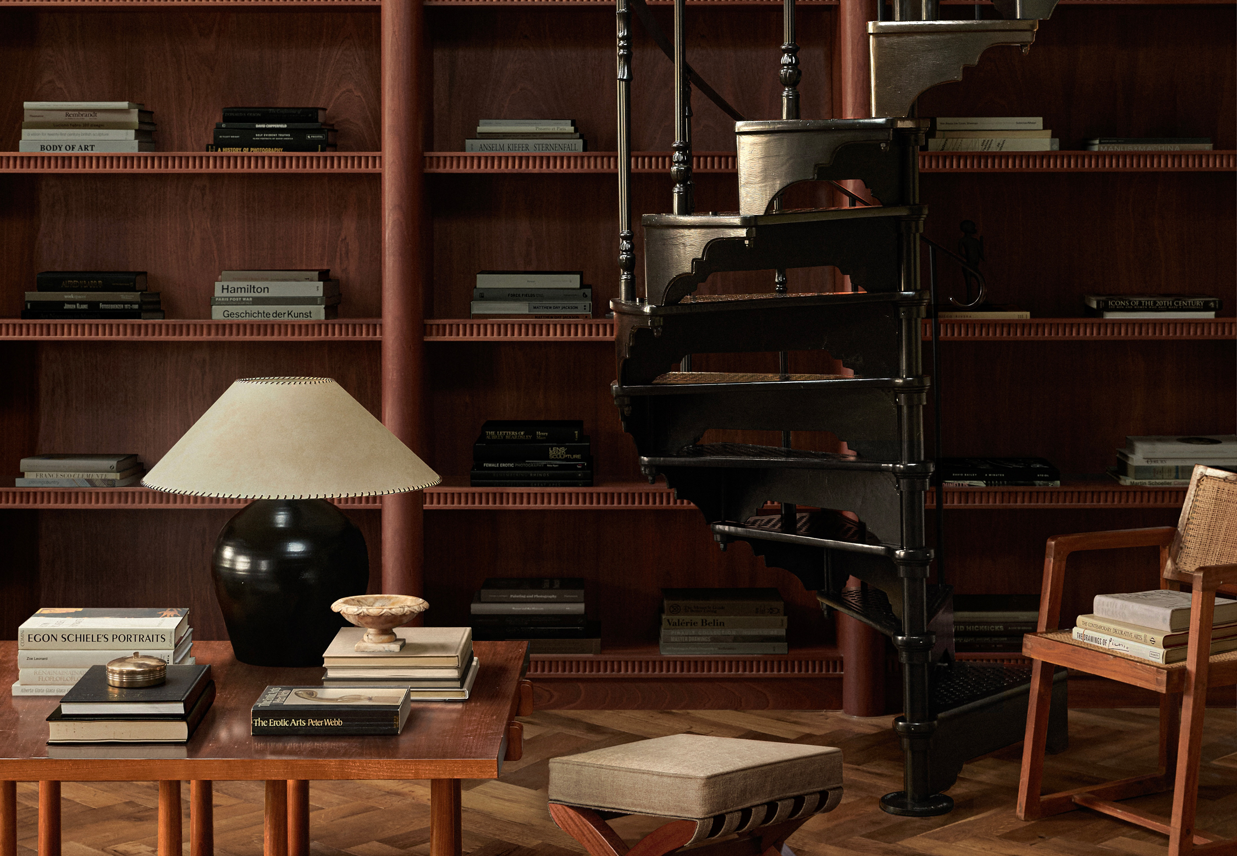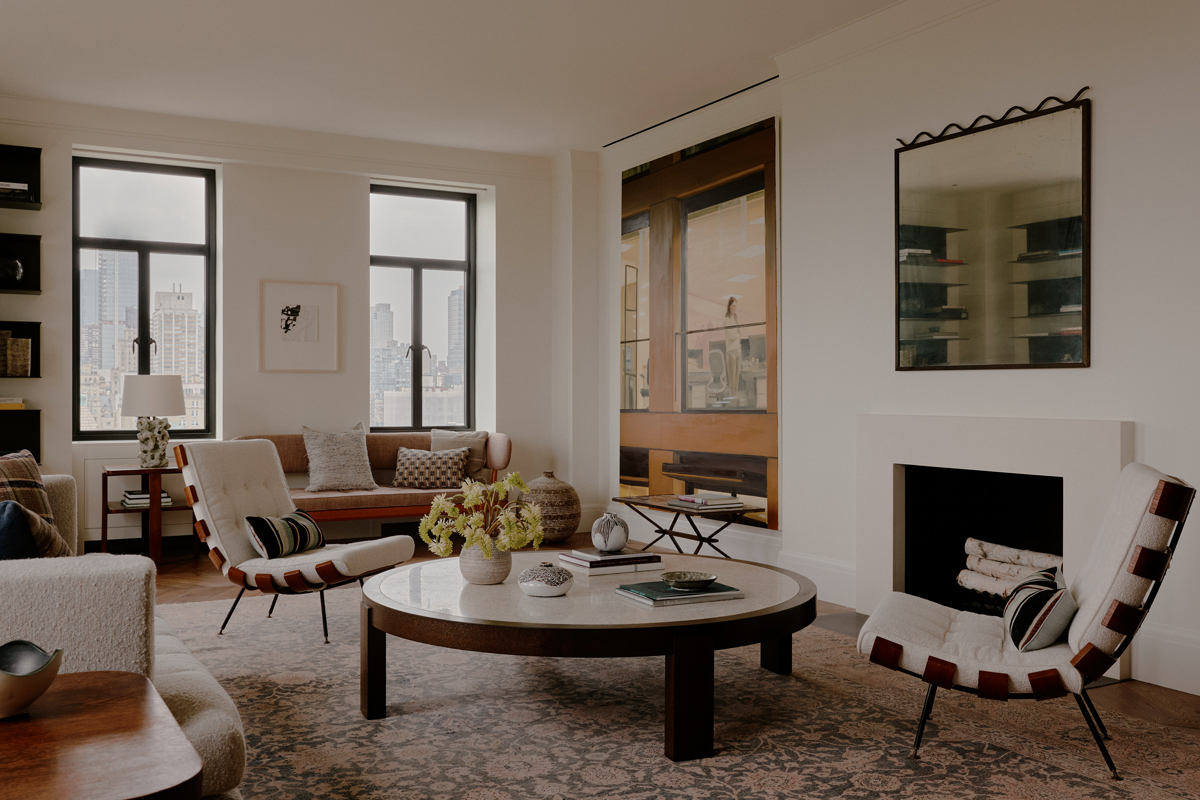
New York’s…
Upper West Side is known for its blend of cultural institutions, residential charm, and proximity to Central Park. It’s as famous for its peaceful tree-lined streets and historic brownstones as it is for its distinctive landmarks such as the San Remo and the Dakota, not to mention its significant collection of Beaux-Arts style residences.
South African-born architect Clive Lonstein is highly attuned to the artistic spirit and bohemian allure of this neighborhood, having worked on prestigious commercial and residential projects in the area and across Manhattan. As design director of the award-winning multidisciplinary firm Studio Sofield, he has been involved in such projects for over a decade.
Having founded his eponymous practice eight years ago, Lonstein has steadily built a reputation as one of New York’s most accomplished design talents, widely praised for his ability to seamlessly integrate contemporary designs into the existing framework of historical buildings. Through his work, he breathes new life into spaces, infusing them with artistic vibrancy and energy, all while honoring their cultural and architectural significance.
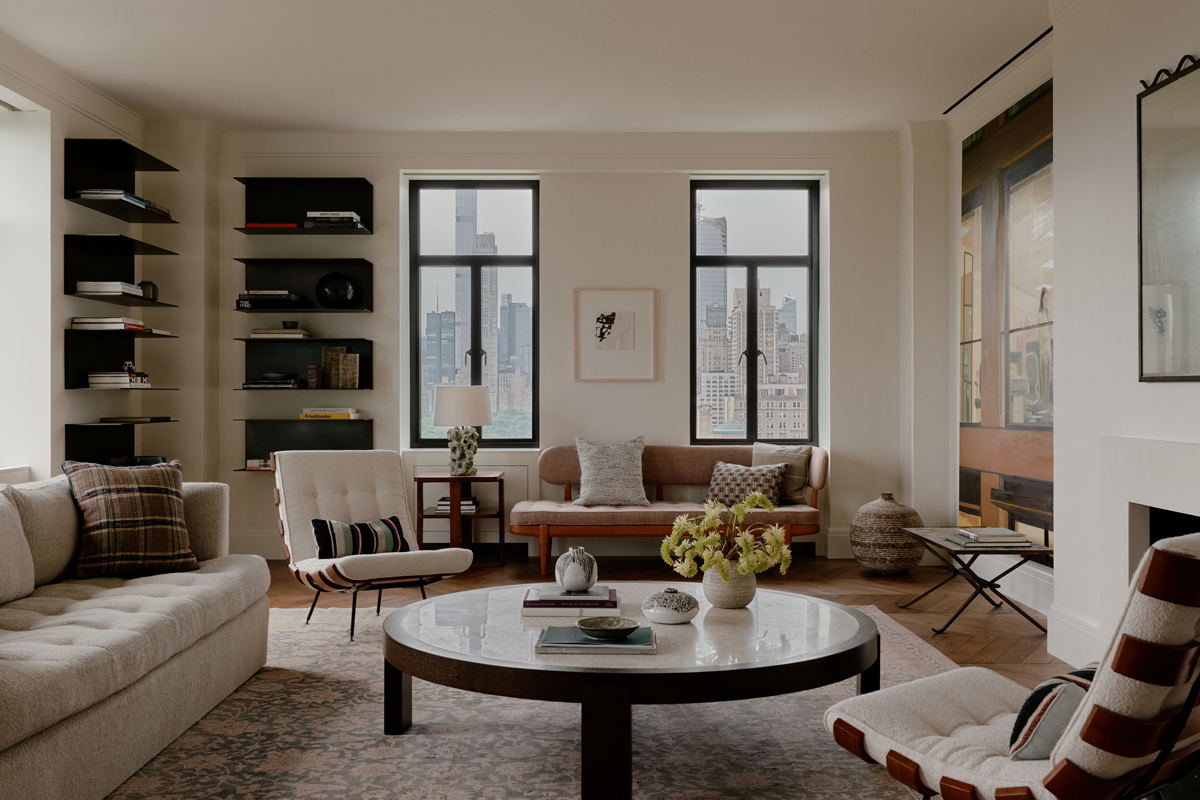
This project…
is no exception. The 4000 square-foot apartment is located in the south side of the majestic Beresford, an Upper West Side landmark originally designed by Emery Roth and now a listed building. “This residence was all about balance. Tailoring modern comfort to the bones of a historic building,” explains the designer.
True to form, the renovation was no task for Lonstein whose first step was to open up the floor plan to allow natural light to flood in. He considered the panoramic view of Central Park like a canvas, framing windows and doors in black metal to fully draw attention to this vista. This also helped create an industrial/loft-like feel, adding a touch of Downtown laissez-faire to the Uptown property.
This fusion of machine-made design with tactile comfort is also reflected in the contrasting furniture selections. Bespoke blackened steel bookshelves bring an urban, rugged charm to the space, softened by sculptural vintage collectibles—including a pair of Carlo Hauner & Martin Eisler mid-century lounge chairs, a rare 1960s ceramic vase by Claude Conover, and a giant coffee table with a glossy surface of inlaid eggshell marquetry. Of particular note is a beautiful 1940s daybed designed by Swedish designer Axel Larsson in elm wood with chestnut-toned linen upholstery—an piece that epitomizes the influential modernist’s clean, functional aesthetic and the inspiration it provided to the work of contemporaries such as Bruno Mathsson and Josef Frank.
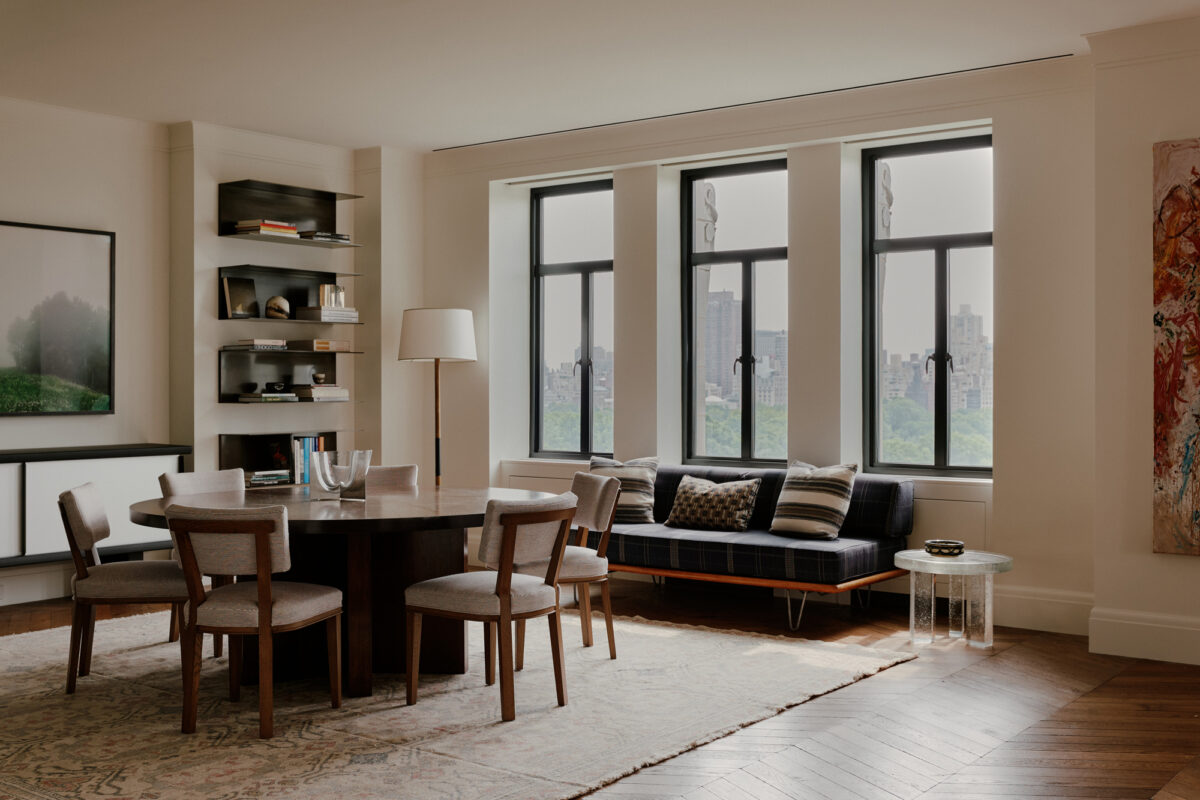
As the home…
of a well-established photographer, several eye-catching artworks adorn the walls—including pieces by contemporary artists Cecily Brown, Jonas Wood, and Yuji Agematsu. A large commissioned canvas by Scottish artist Caroline Walker, who creates poignant paintings of women in various work environments (this one depicts a female figure in an office), has the visual effect of extending the length of the room by echoing its warm color palette and dark window frames. Once again, this showcases Lonstein’s love of detail-oriented interiors that blend artistic expression with a sense of intimacy.
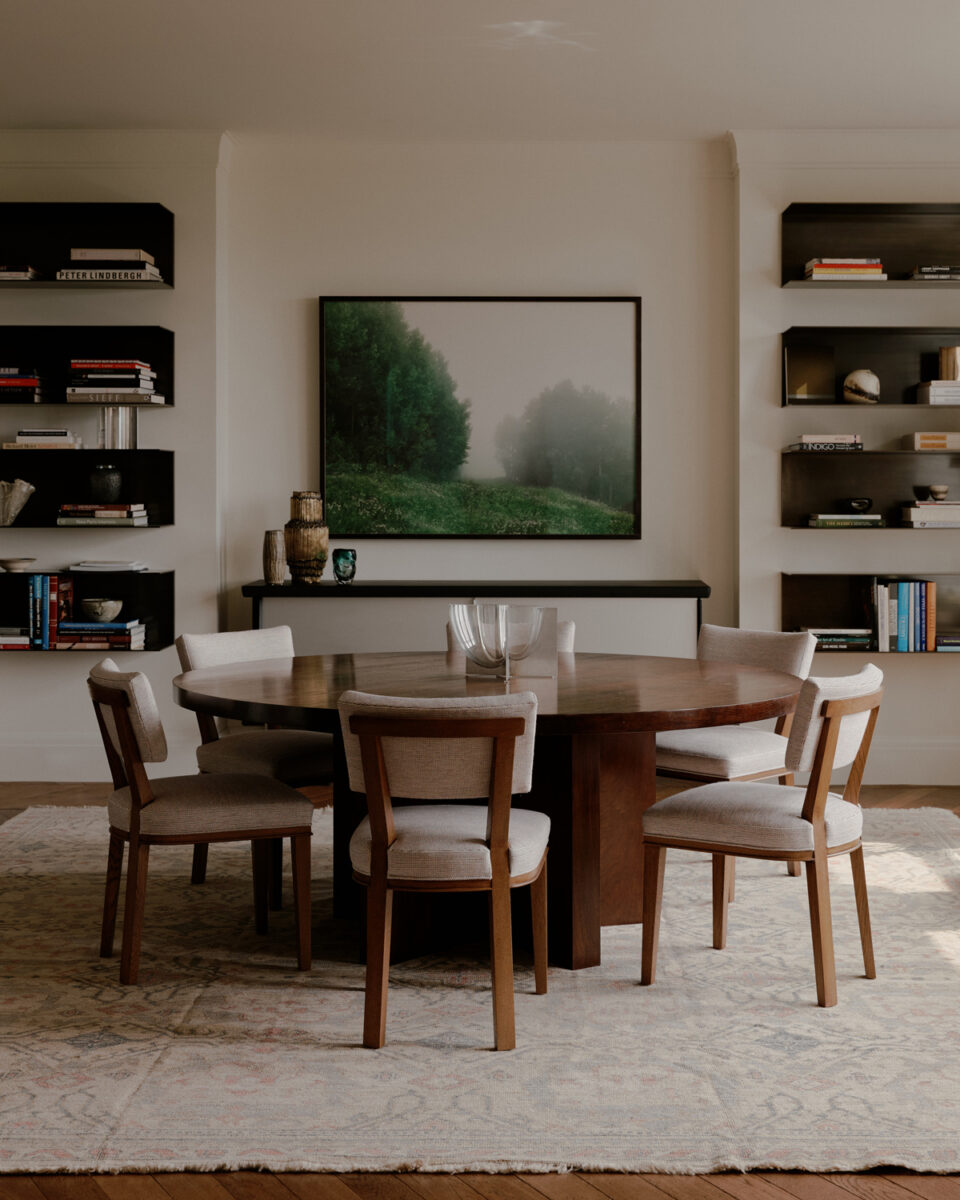
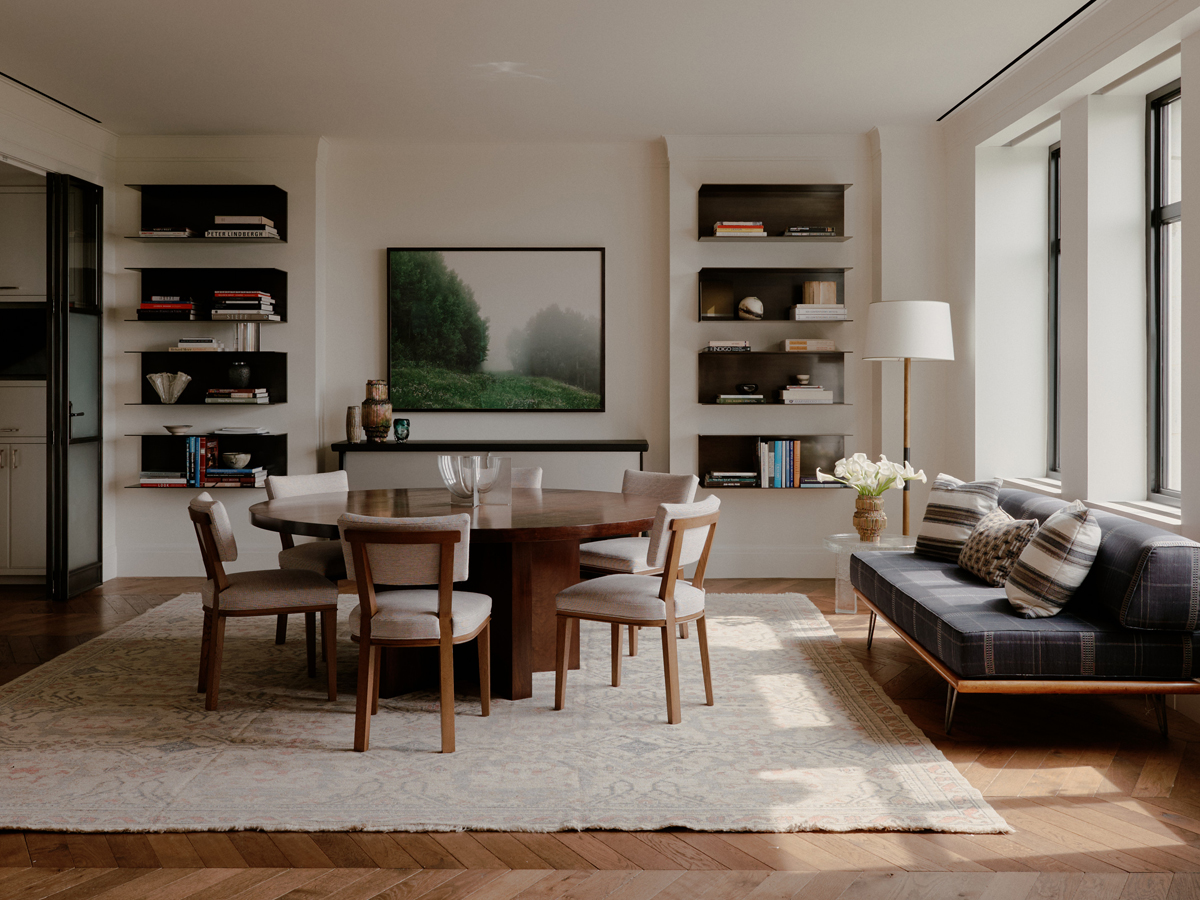
The dining area…
has its own unique character within the open plan, thanks to an effortlessly balanced symmetry anchored by a large walnut table surrounded by custom hand-woven chairs by French artisanal company Toyine Sellers. The whimsical addition of another daybed—an original design by George Nelson from 1949 for Herman Miller—is meant to be fully enjoyed as a functional piece. Its purpose? To “invite conversation,” says the designer, who maintains that he loves nothing more than the challenge of creating a space that “feels as considered as it does effortless.”
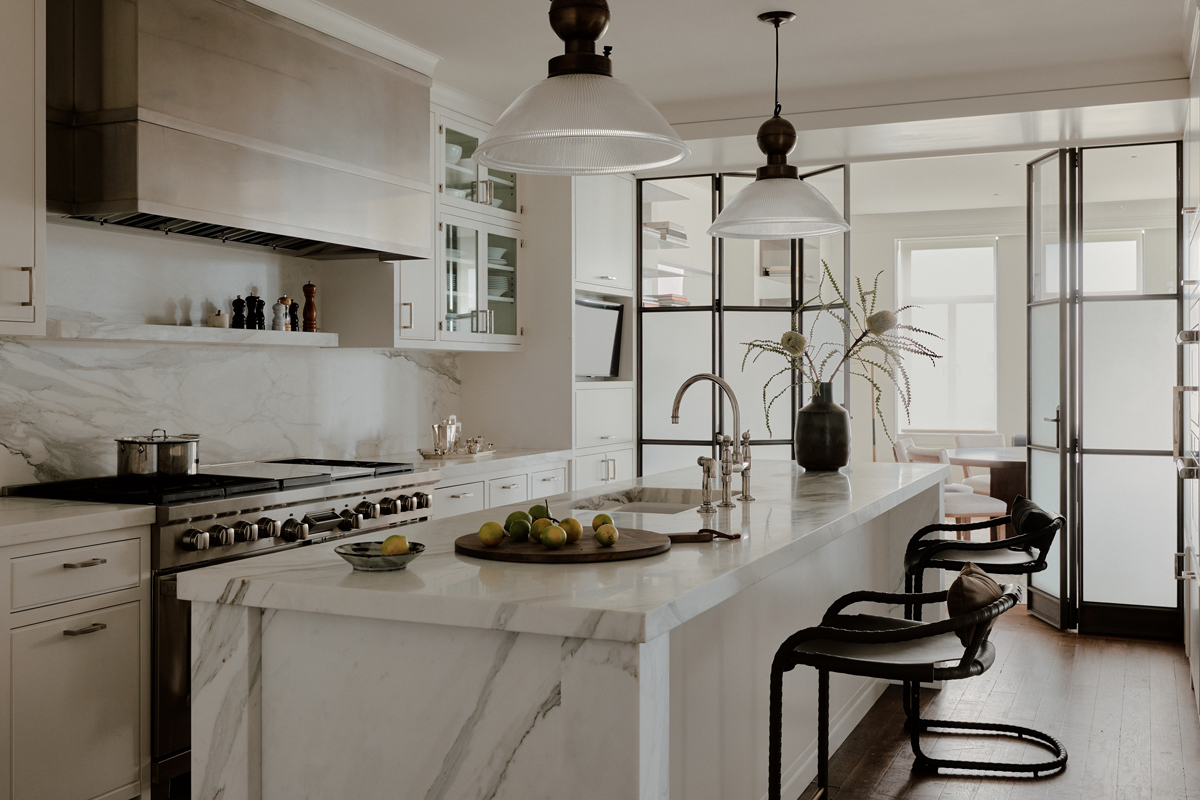
According to…
Lonstein, the kitchen is “crafted for presence not excess”. Sharp color and material contrasts create a dynamic tension that invites a deeper engagement with the space, combing soft and strong elements with light and dark. Large sliding doors with steel frames create an industrial loft aesthetic that is enhanced by vintage Holophane glass and brass gas lamp pendants. The designer has tempered these more rigidly urban interior accents with a glossy, grey-veined white marble island and white painted cabinetry, which help to balance the space with diffused light and a sense of openness.
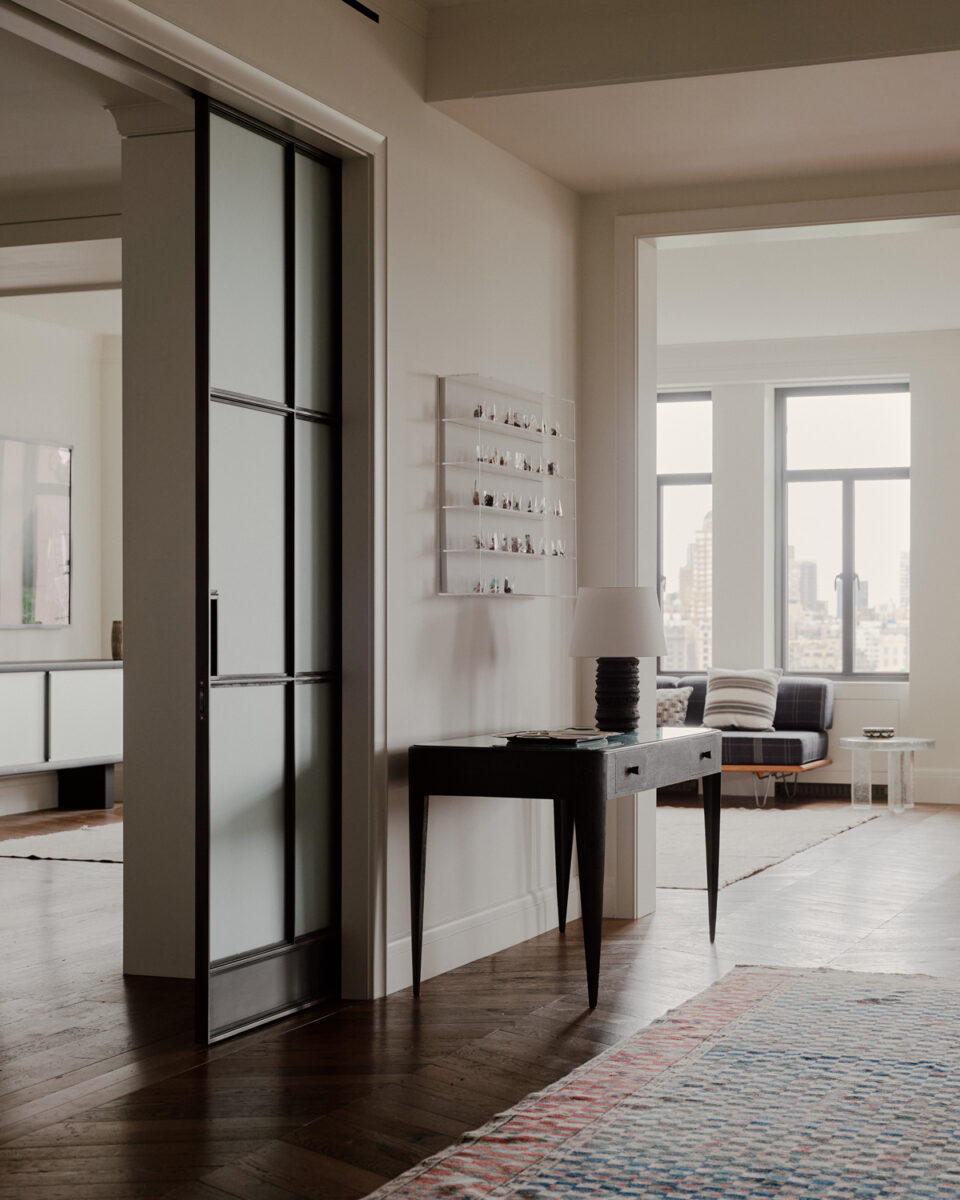
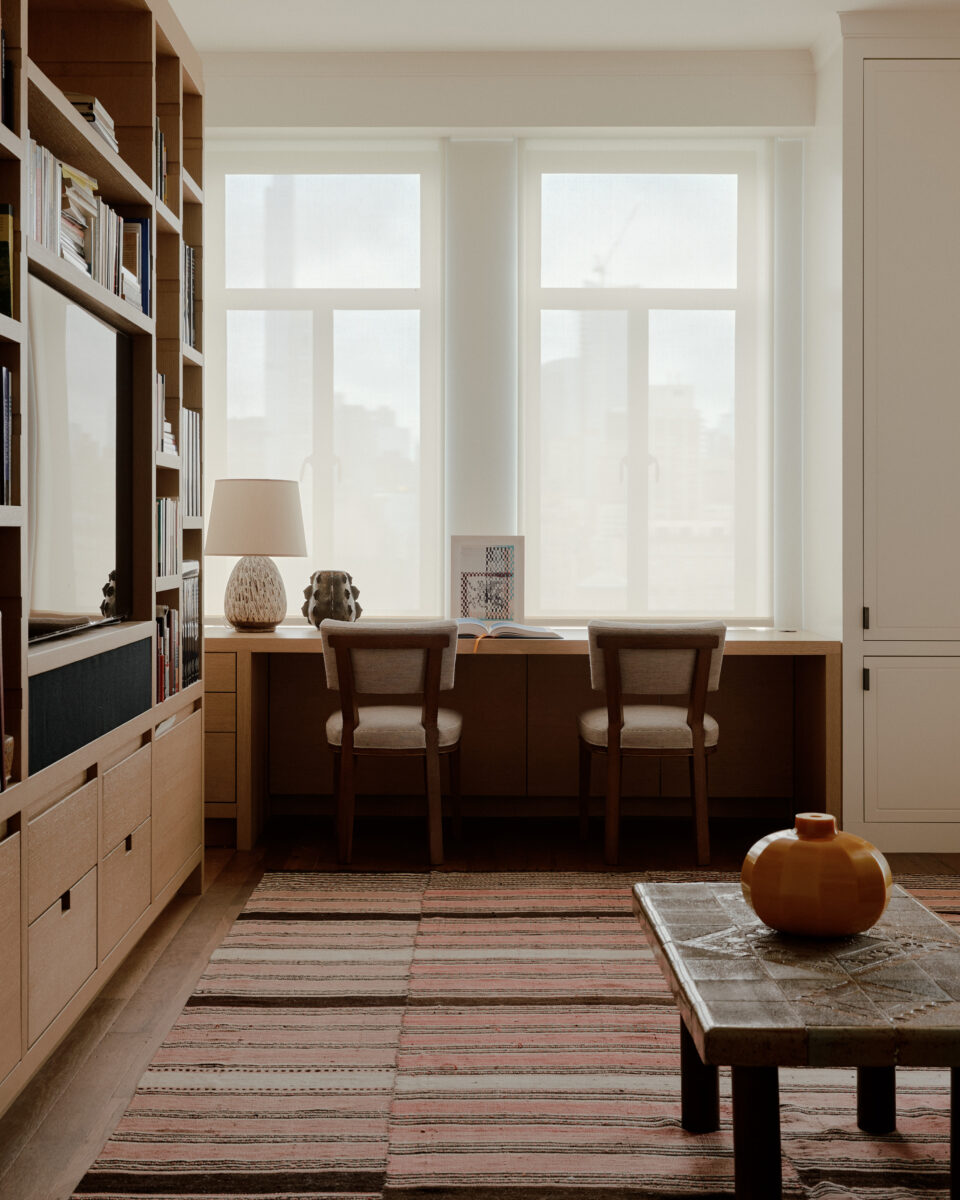
Instead of…
rigid partitions, open shelving and handmade rugs from luxury New York maker and antique dealer Marc Phillips gently delineate the different zones—each space distinct yet harmoniously connected. The effect is tranquil and cohesive as the eye travels freely from the hallway to study, through lounge and dining room, unhindered and seamless. As Lonstein explains, his branch of warm reductivism serves “to quiet the city beyond the windows”.
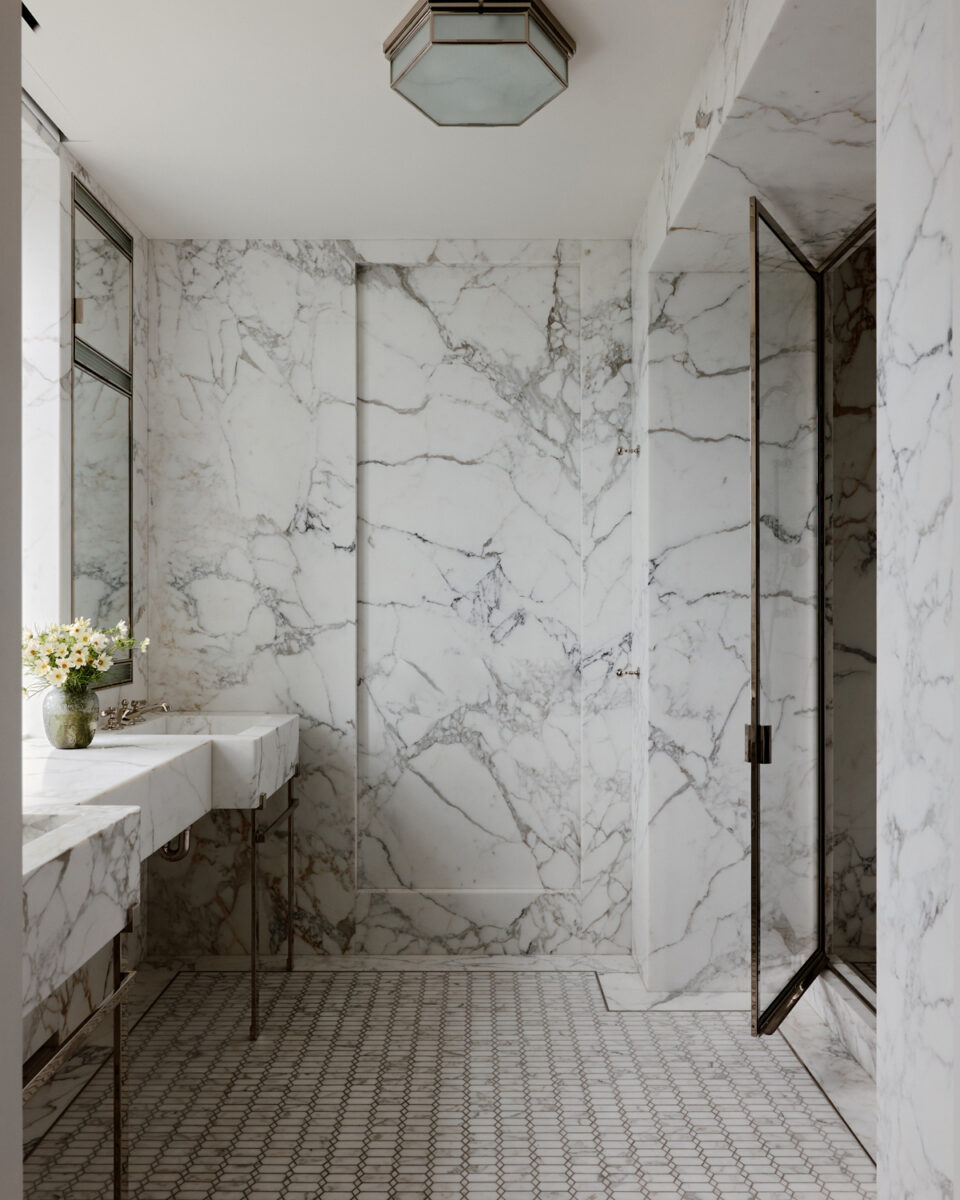
The main…
bathroom was a passion project in its own right for Lonstein who describes it as “a study in contrast [that] plays with light and reflection [through] the layering of Calacatta Viola marble with custom steel-framed glass.” In fact, the bathroom encapsulates the architectural and interior design ethos of the entire renovation. Here, Clive Lonstein crafts a quiet tension between strength and subtlety: cool, clean lines meet tactile, natural materials. It’s a space where restraint becomes luxury, and every corner and surface feels considered. “Materials speak louder than ornamentation,” Lonstein says—and indeed, marble, metal, wood and matte finishes form a serene visual narrative, each with its own voice, none overpowering the other.
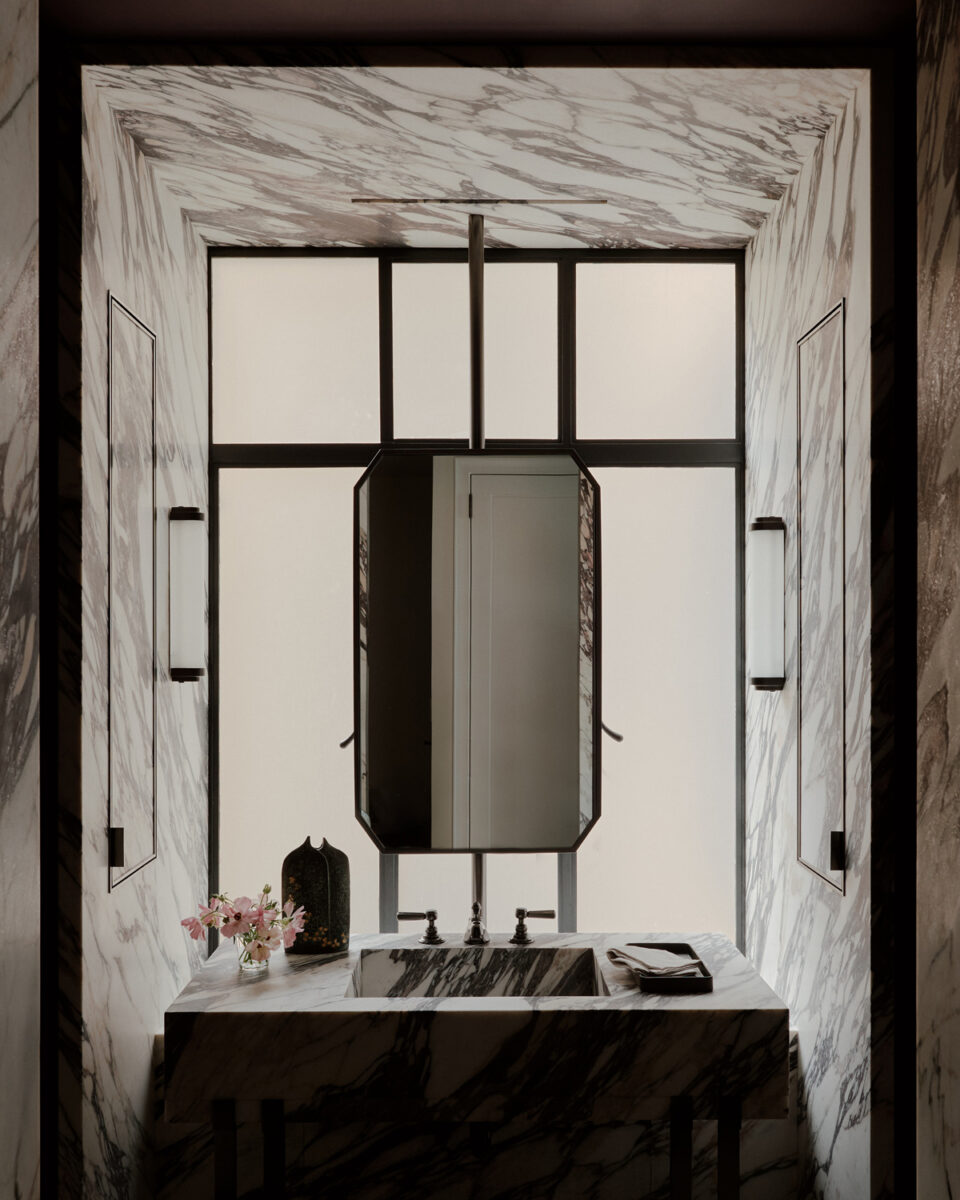
Tap the look…
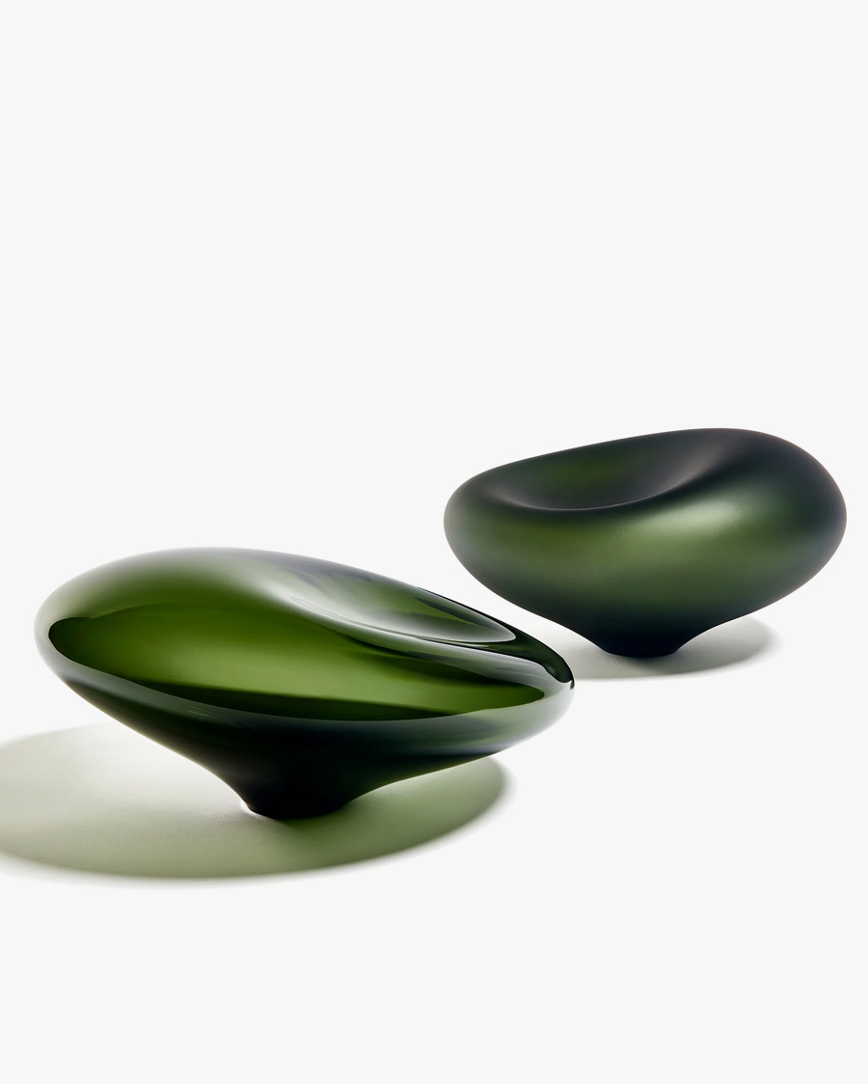
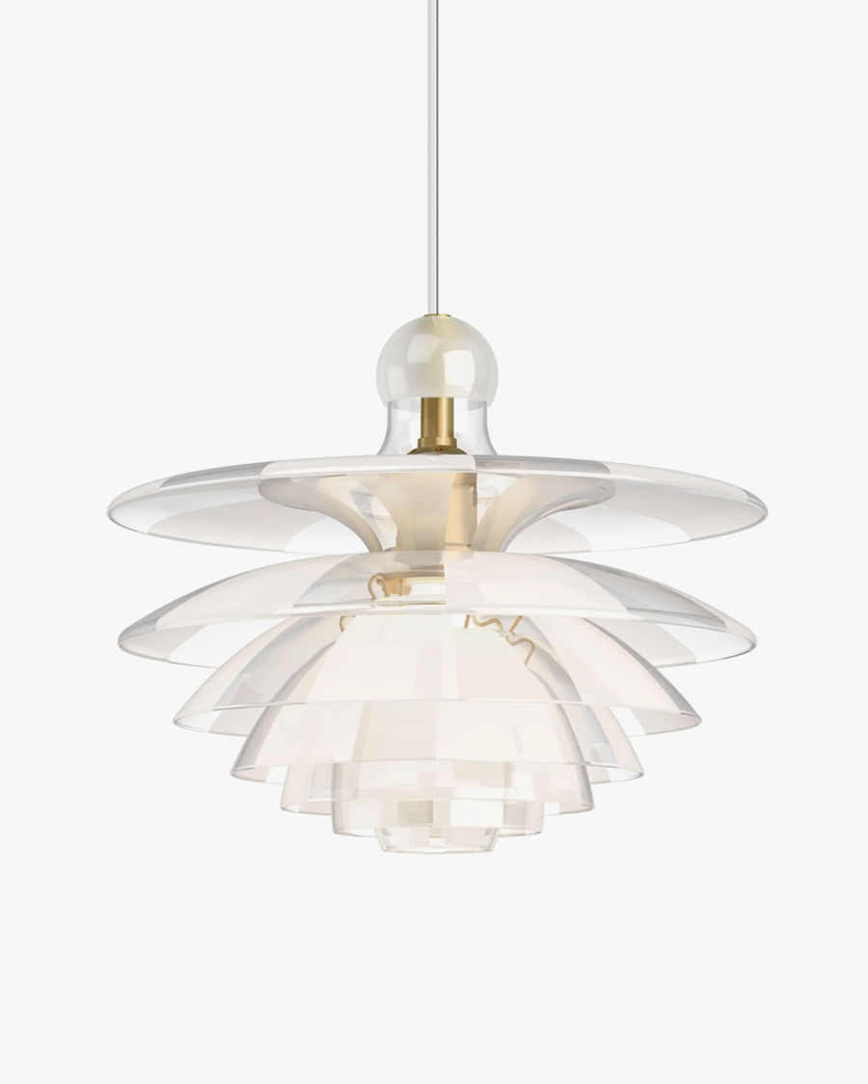

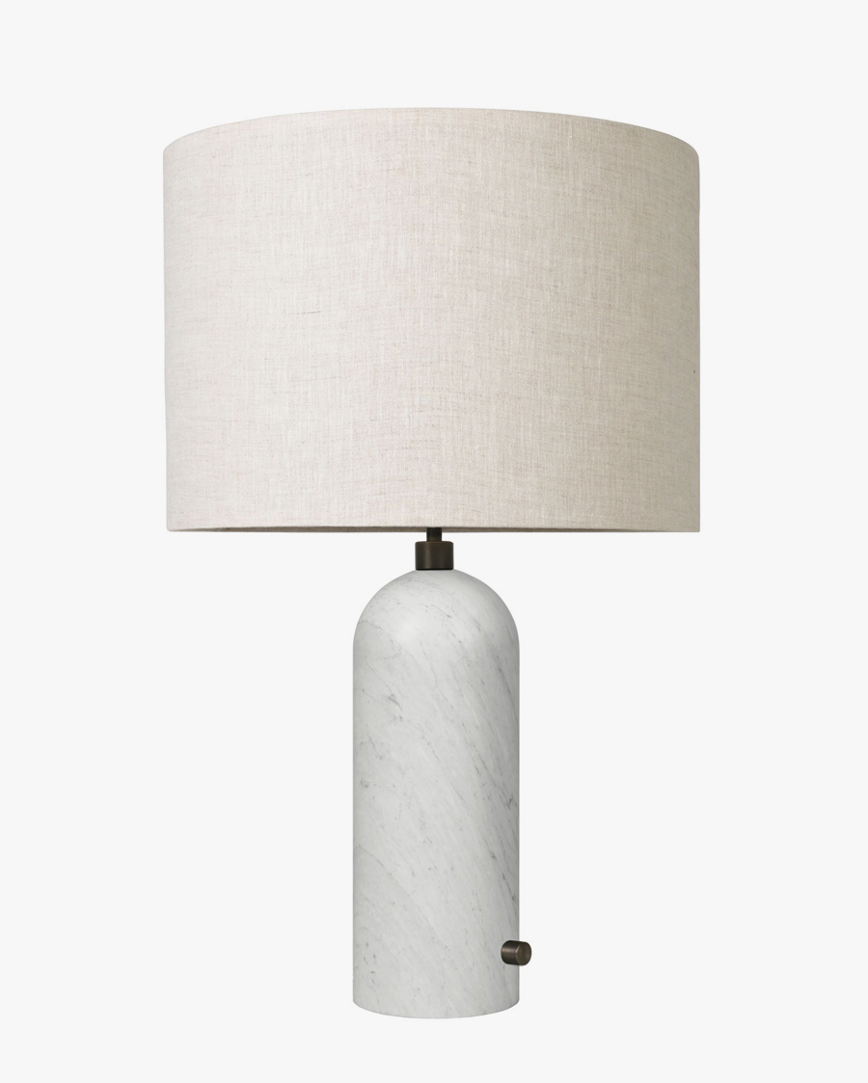

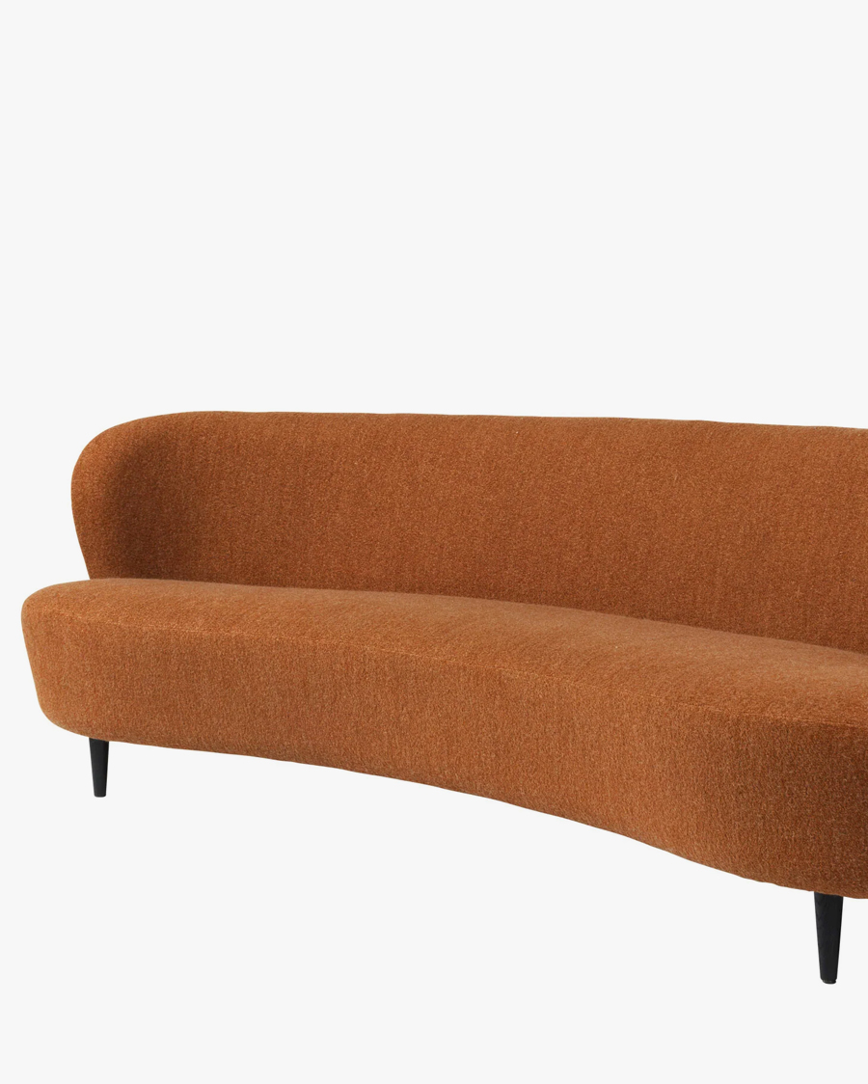
Design: Clive Lonstein
Photography: William Jess Laird



