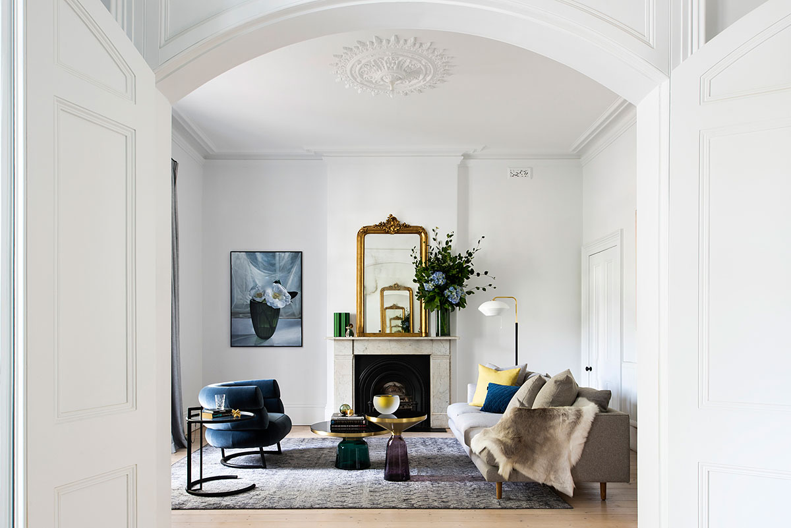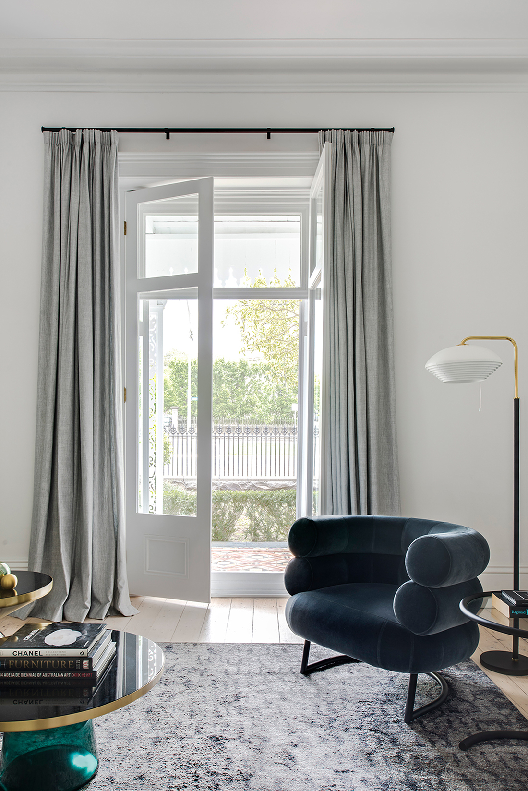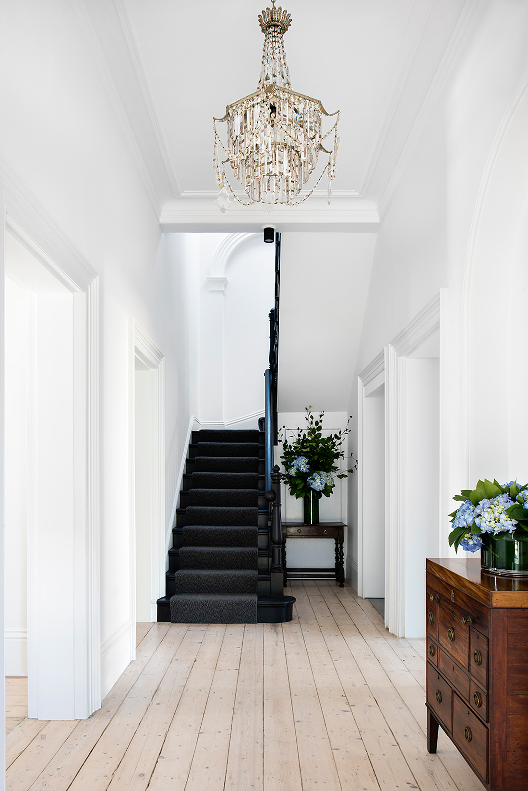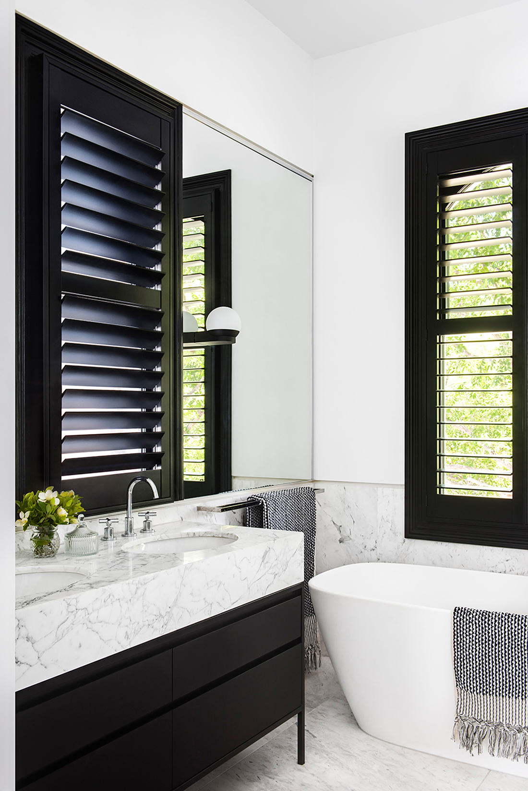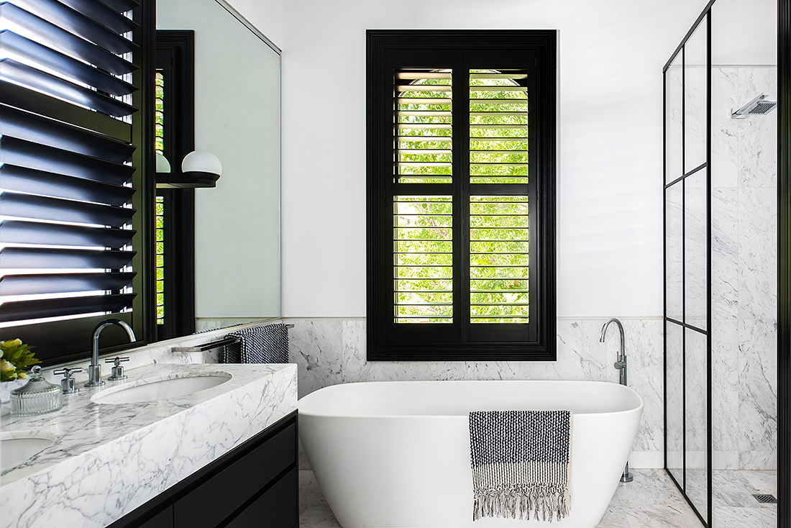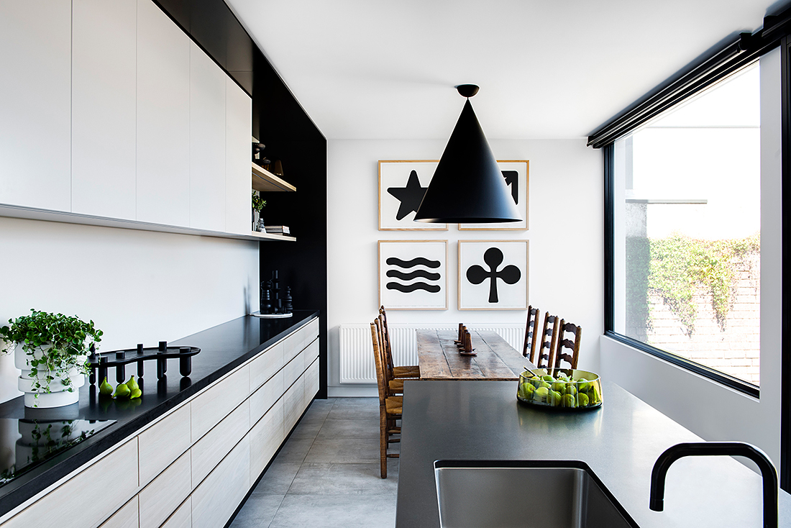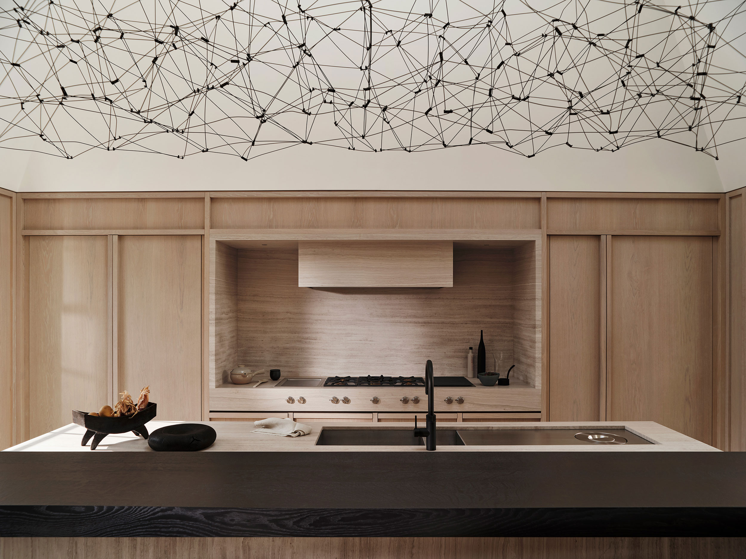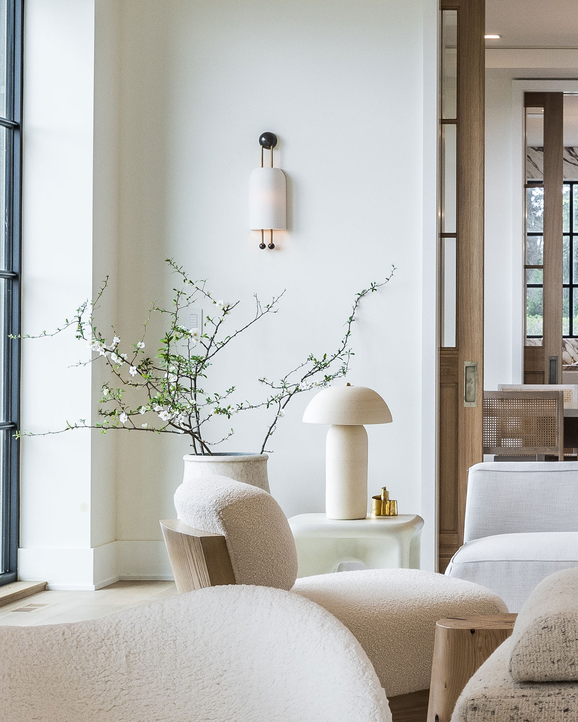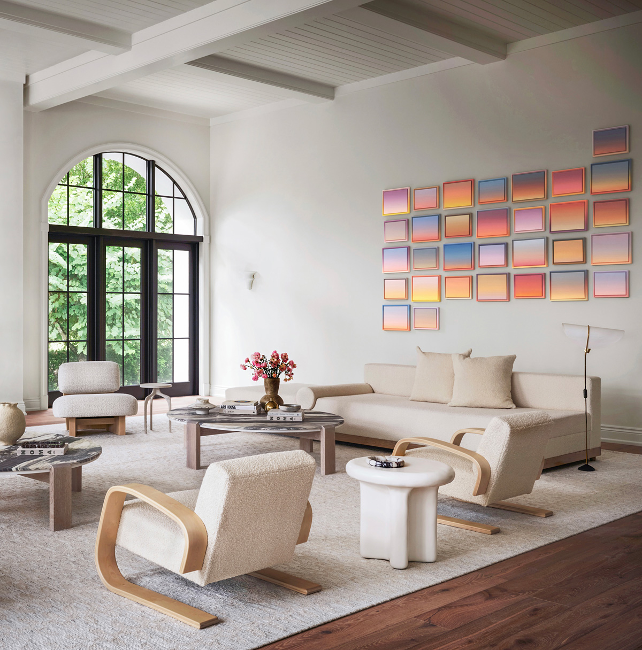THE CLARK HOUSE…
was designed and built in 1869 by Australian architect John James Clark to serve as his private home. Steeped in local history, Melbourne-based architecture and design firm SJB approached the renovation of the heritage home with a sense of obligation to restore this architecturally significant residence to its former glory—while also seeking to add complimentary modern updates.
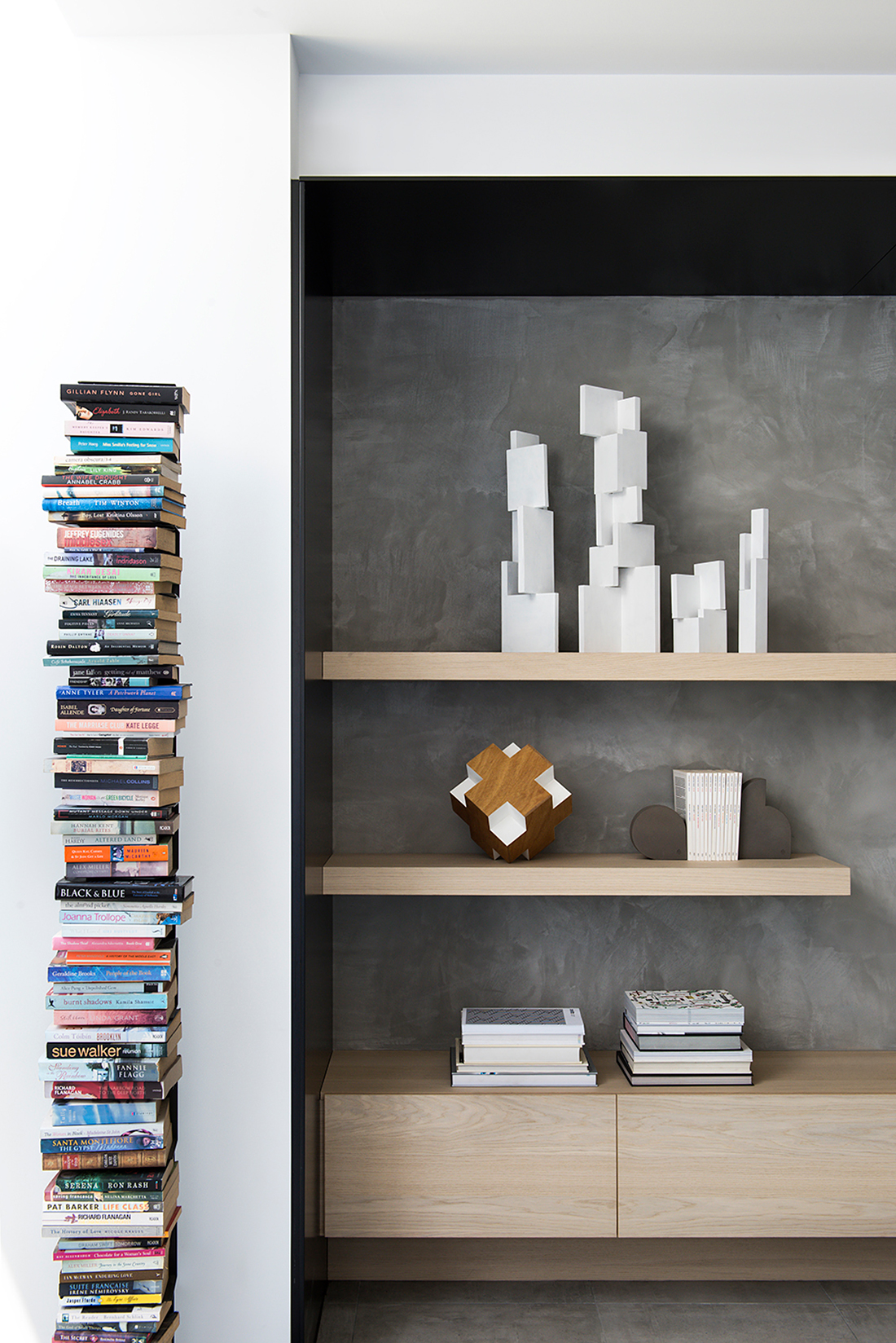
|
IN ACKNOWLEDGEMENT…of the Clark House’s rich history, SJB worked together with Victoria’s Heritage Council for two and a half years seeking to ensure that all aspects of the home’s historical significance were respectfully retained and that updates on the heritage portion of the home were made with careful consideration to the age and significance of the dwelling.
|
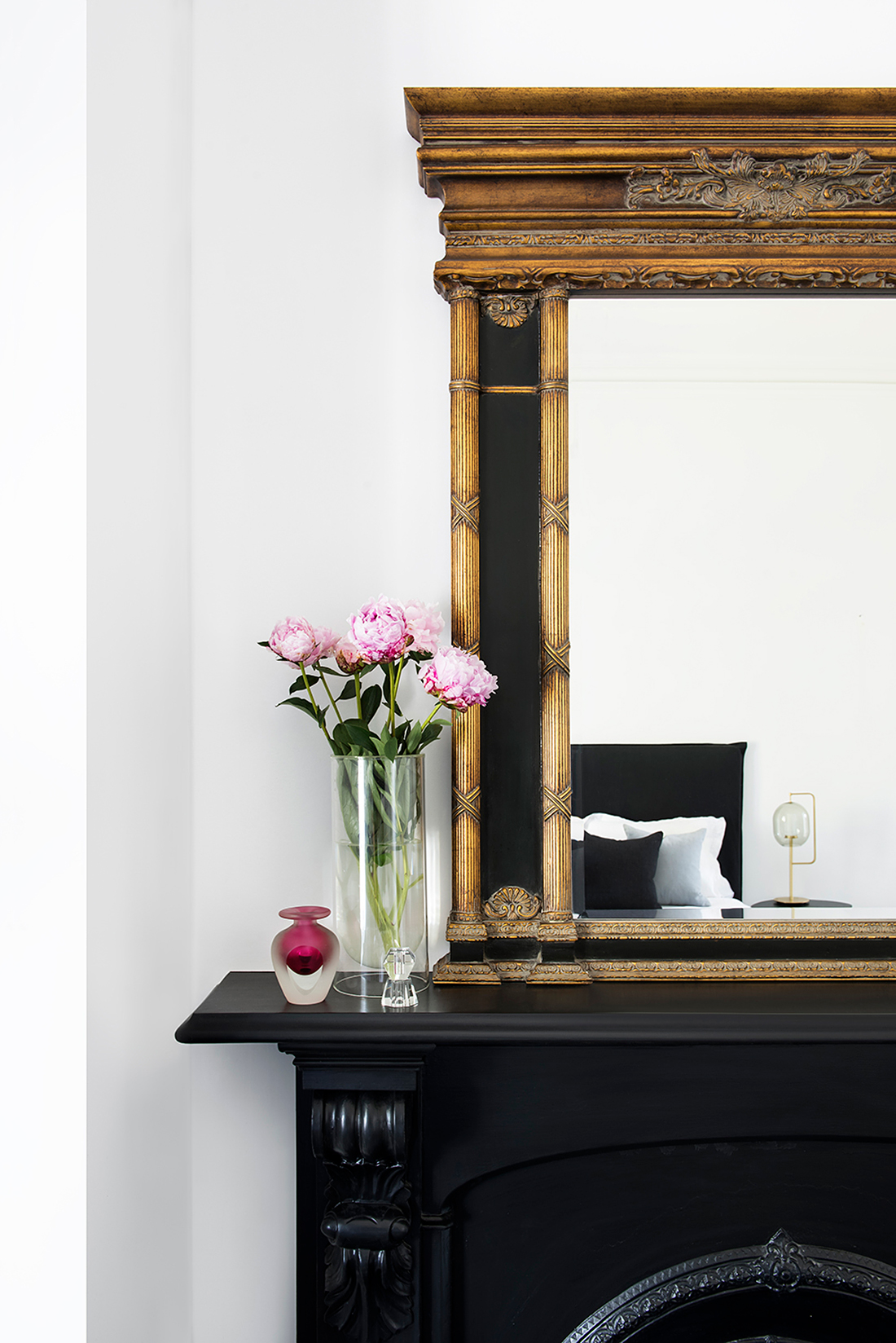
|
KEY ELEMENTS…of this historic home include its stark white exterior, the ironwork columns and timber fret work. True to the time in which it was built, the home is divided between front of the house and back, with two grand rooms on the ground and the upper level.
|
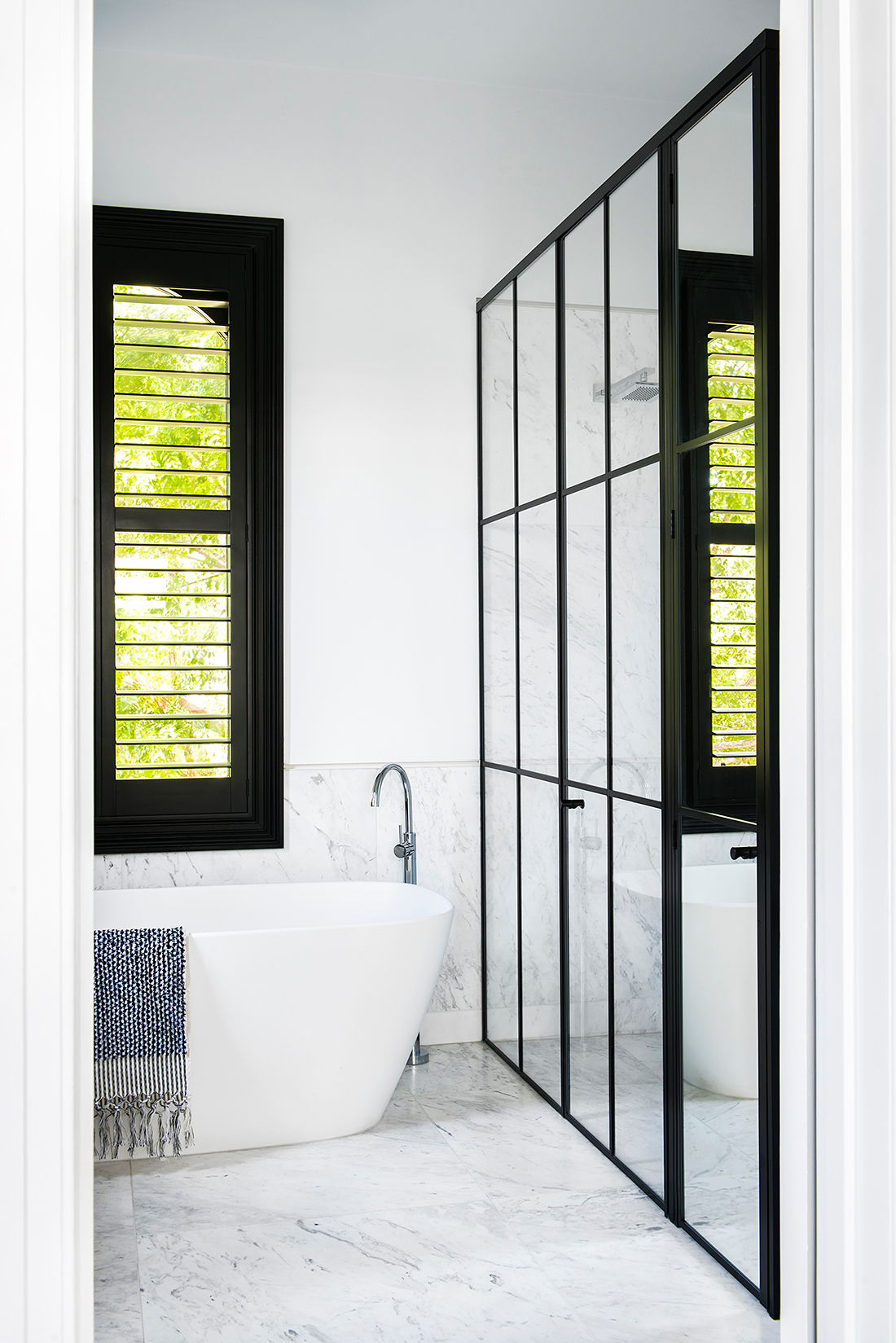
|
UPDATES INCLUDED…the removal of an octagonal gazebo—newly extending the home and making way for the contemporary addition.
|
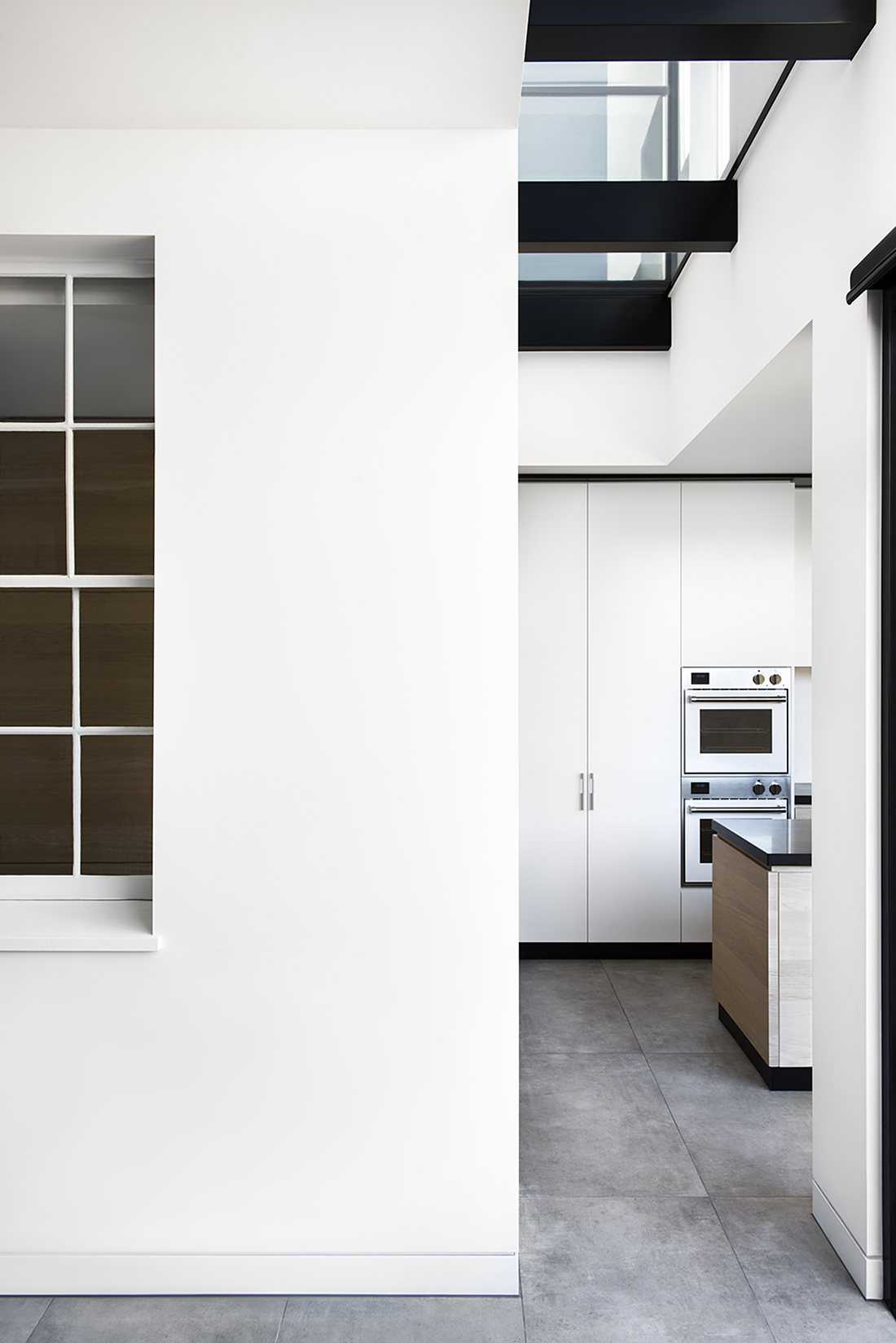
|
A SUBDUED…color palette of black, white, and gray have been used, tying the interiors of the addition to the heritage portion of the home. With black steel-framed windows, all-white walls, and graphic black and white artwork—the stark and sophisticated approach pairs a mix of contemporary and traditional furnishings further marrying the two equally elegant sides of this historic residence.
|
Architecture & Design by SJB
Interior Design by Andrew Parr
Photography by Nicole England
Words by Jennifer Lagdameo


