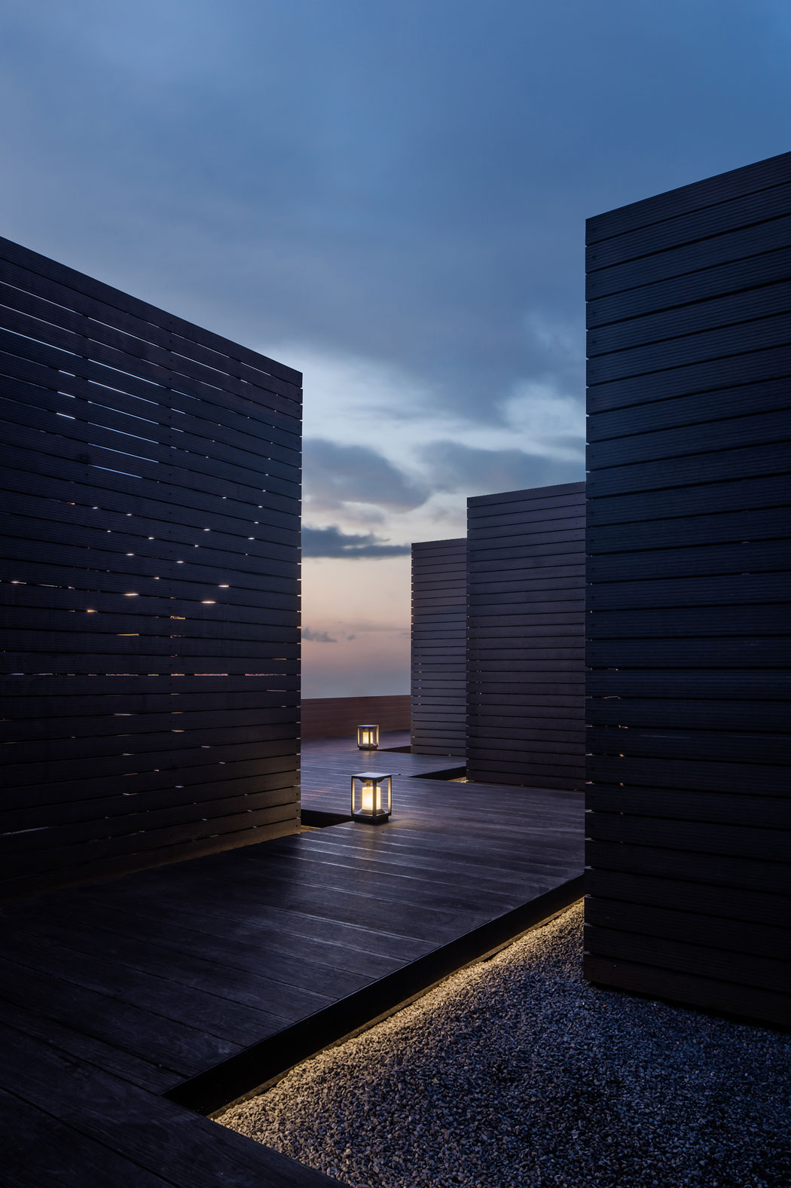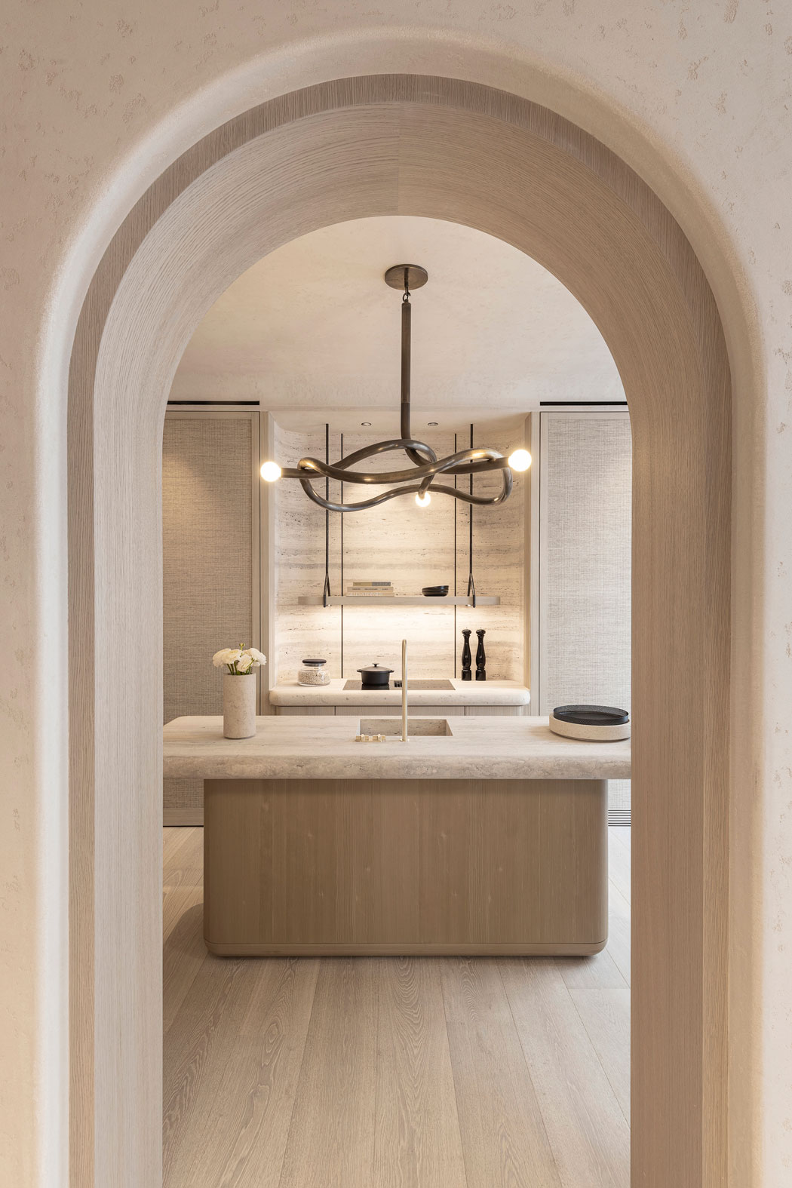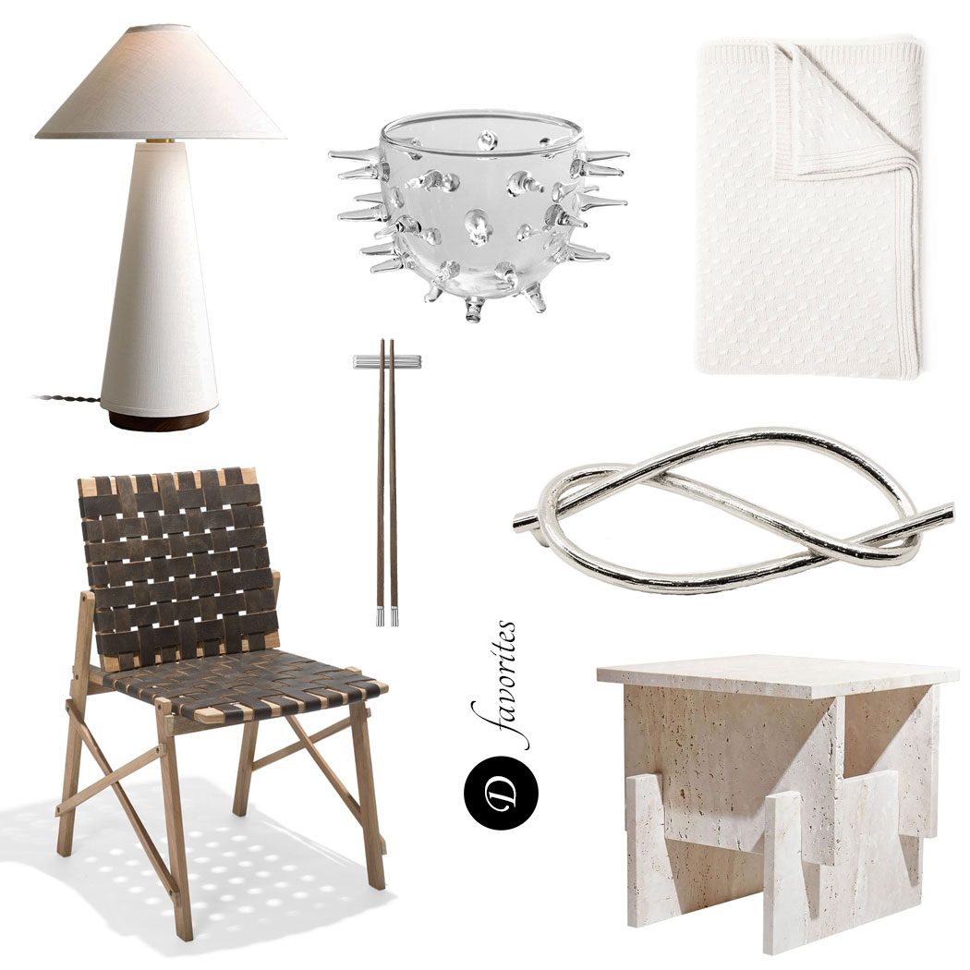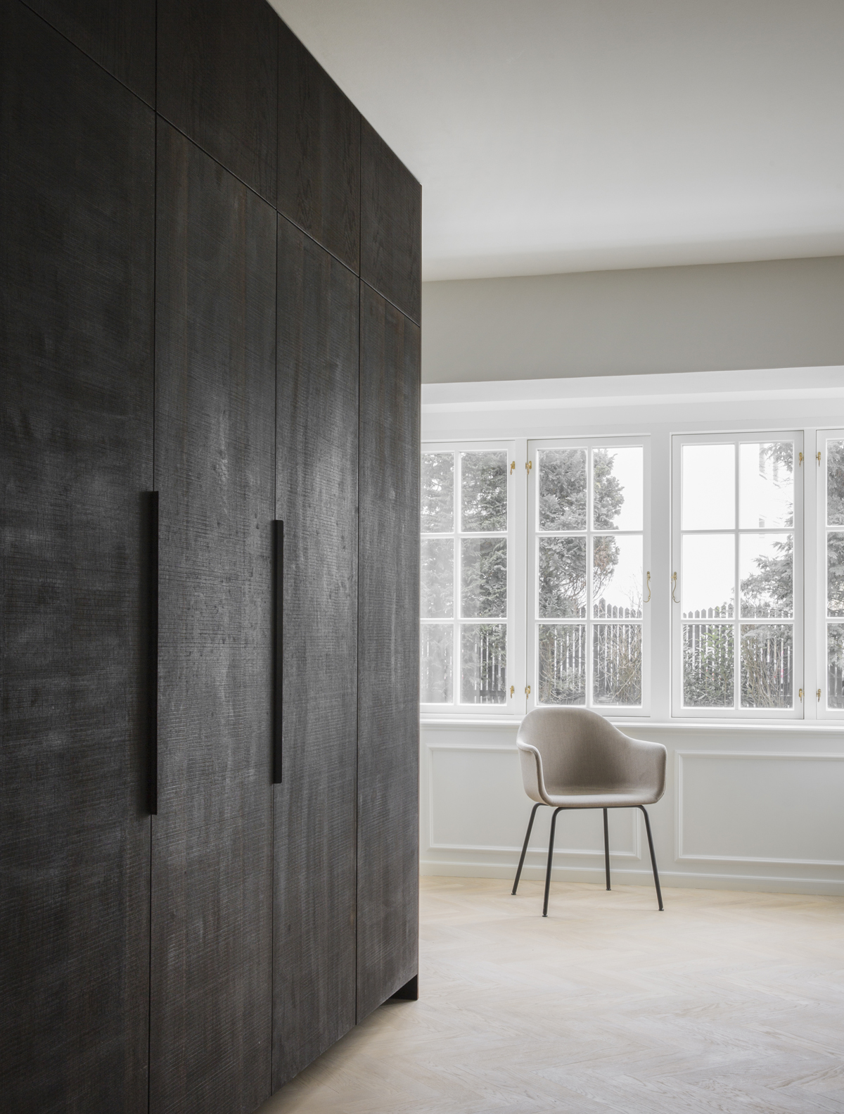
IN 2014…
a devastating fire tore through what was purported to be the former home of Danish architect, design icon, cultural critic, and writer Poul Henningsen (1894-1967). The near total loss of the villa was felt acutely in the local community, and so it was apt that the Copenhagen-based Norm Architects would breathe new life into the historic property – balancing their reverence for Henningsen’s legacy while matching his passion for a forward-looking approach to architecture, design and living.
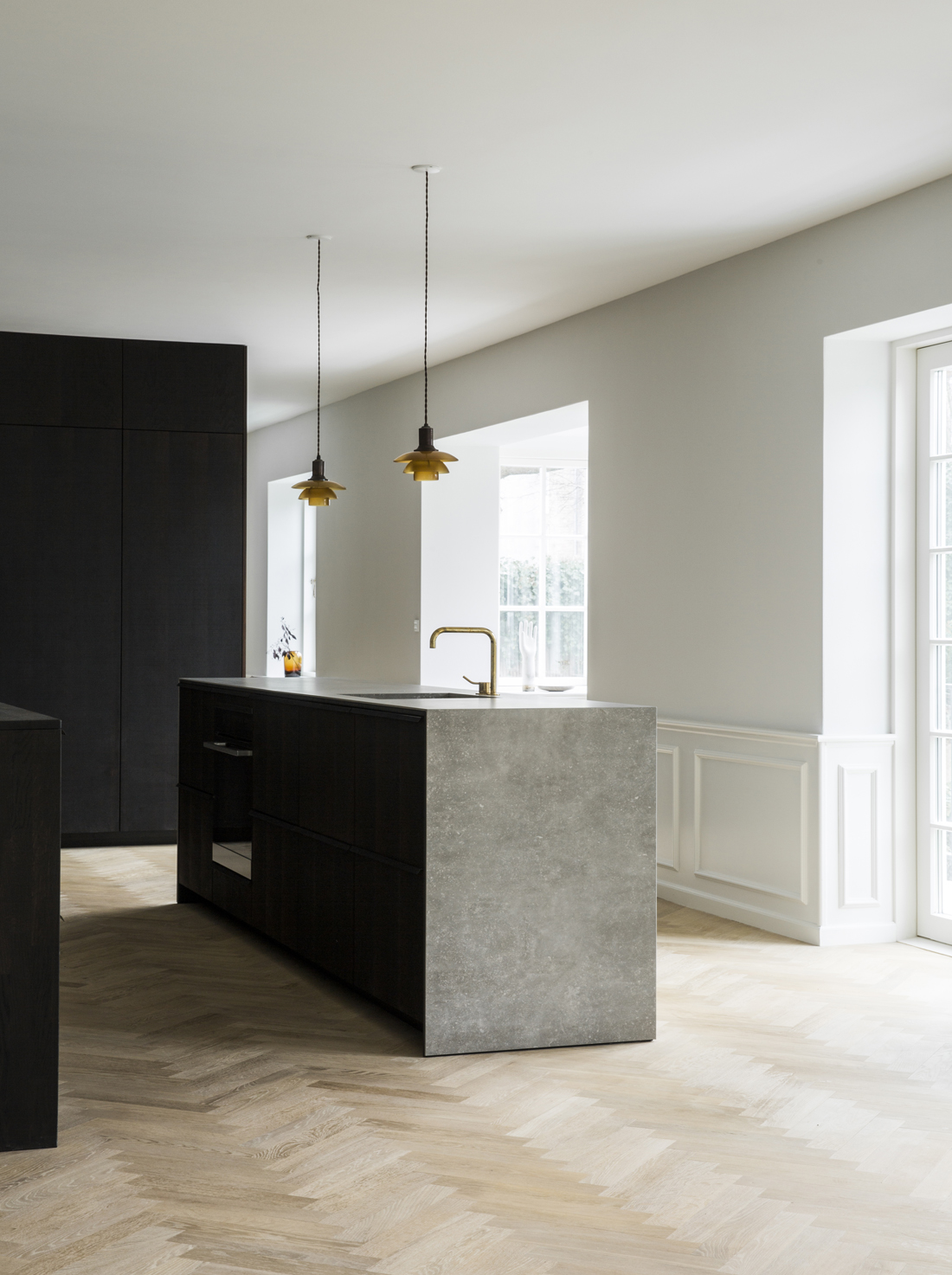
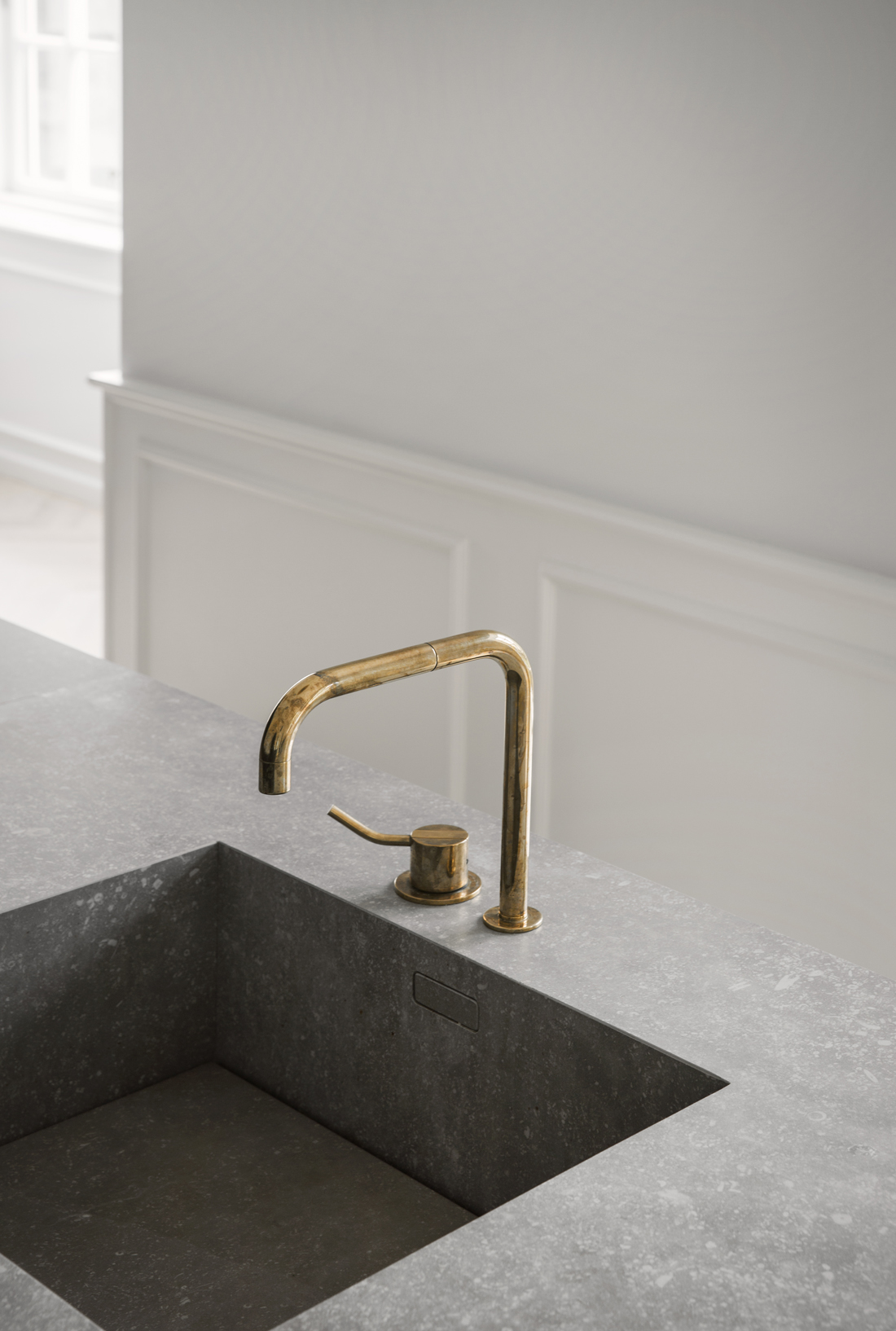
|
THE NEWLY…restored/rebuilt home speaks to the site’s past with with traditional paneled detailing, parquet floors, paned windows, mid-century teak furnishings, and select pieces from Henningsen’s innovative PH lighting collection. As fate would have it, the new owners had collected Henningsen’s lighting for years prior to considering the move.
|
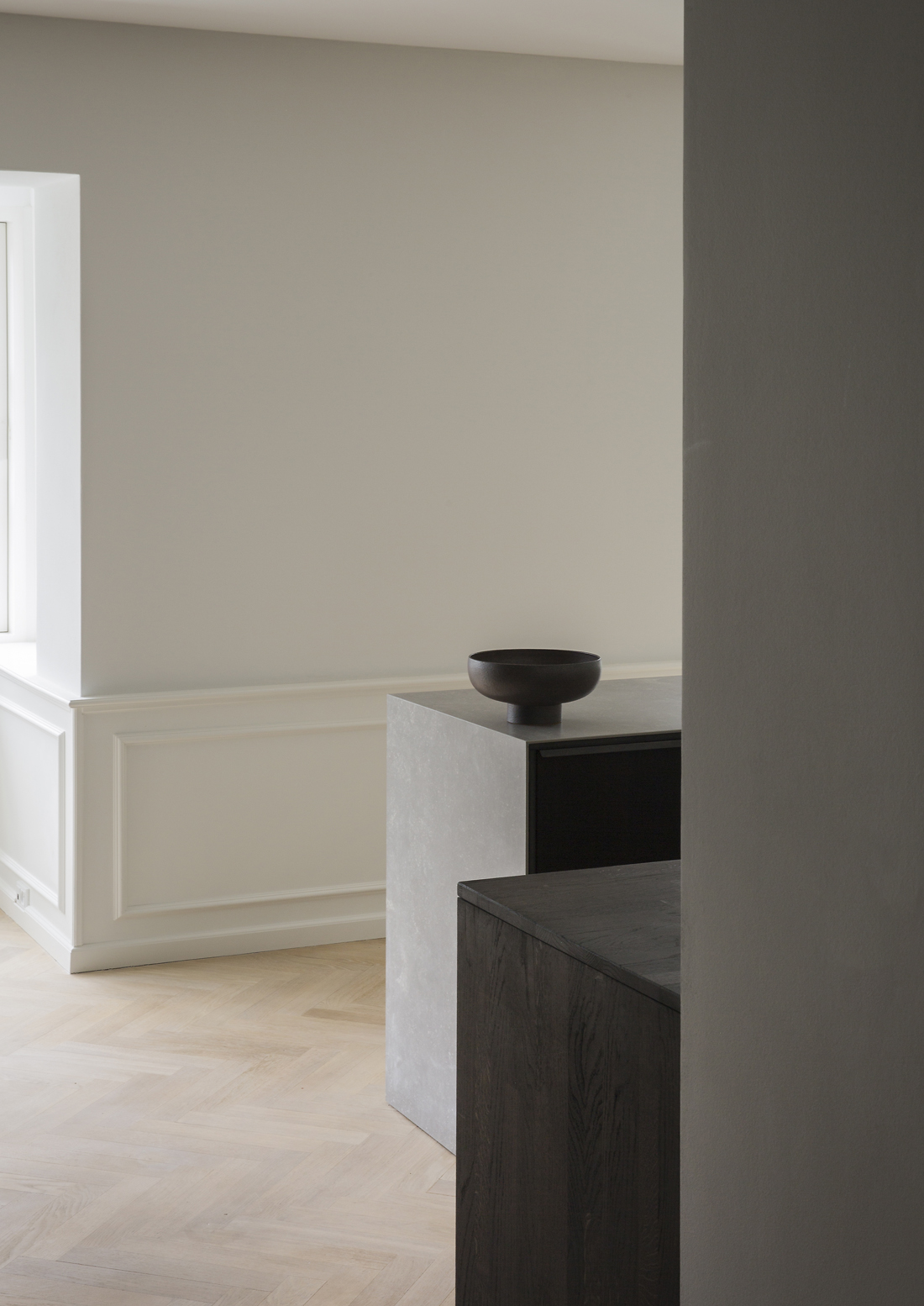
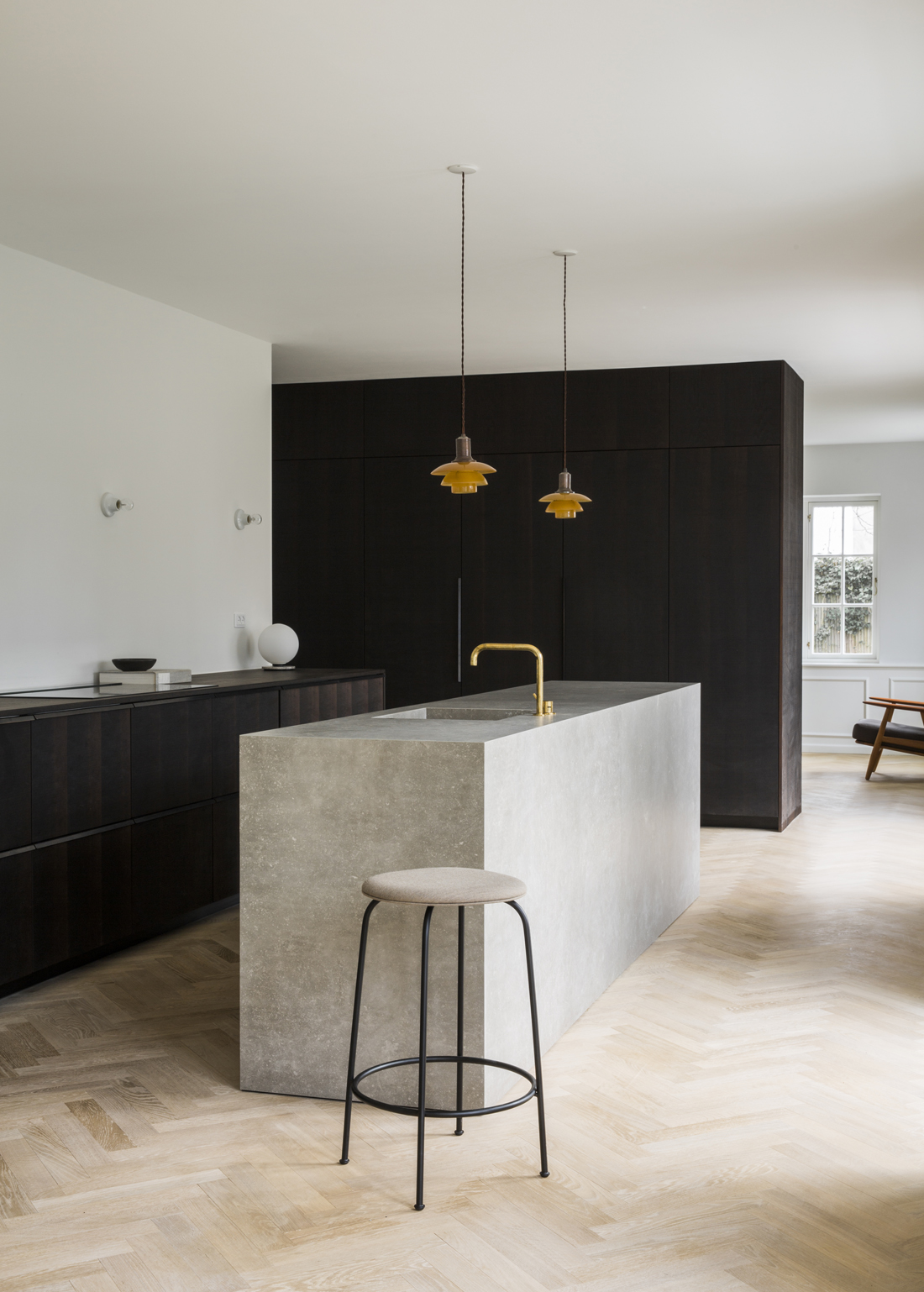
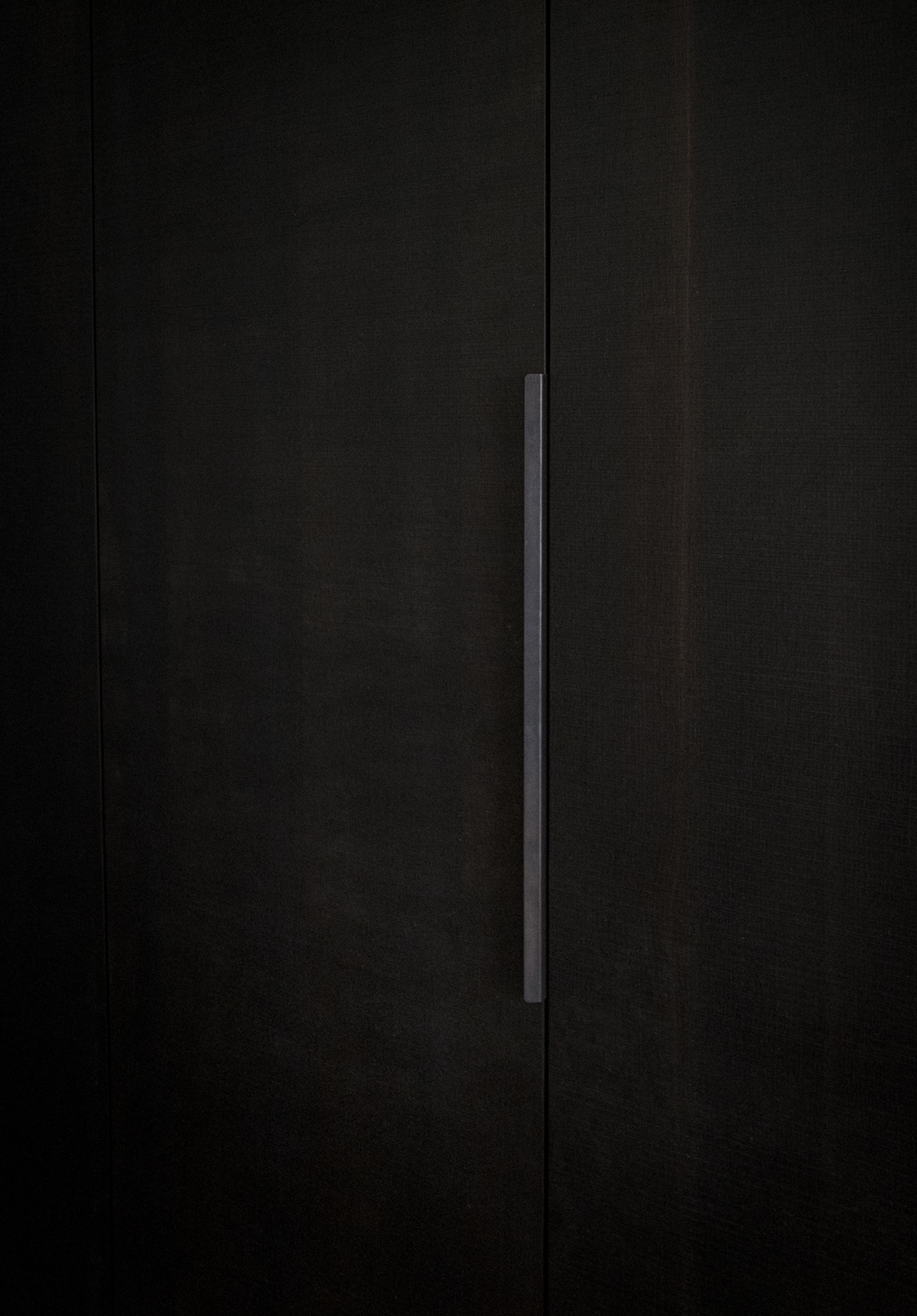
|
THE KITCHEN…is marked by two of Henningsen’s iconic Louis Poulsen PH 2/1 Pendants – designed in the 1920s using the science of the logarithmic spiral to ensure minimum glare and maximum glow. As for thier backdrop, the architects opted for dramatic smoked oak cabinetry manufactured by the Danish kitchen specialists at Reform.
|
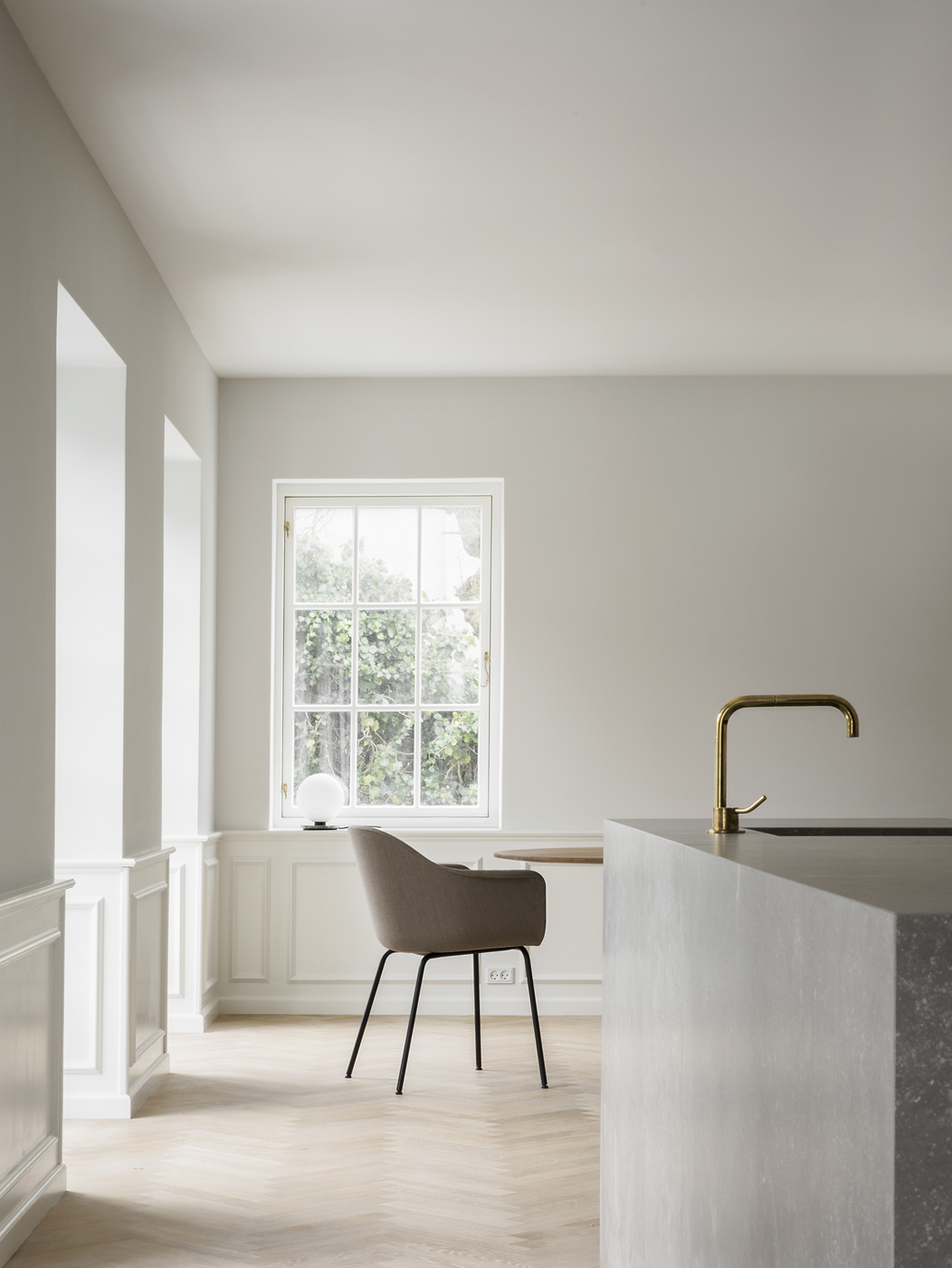
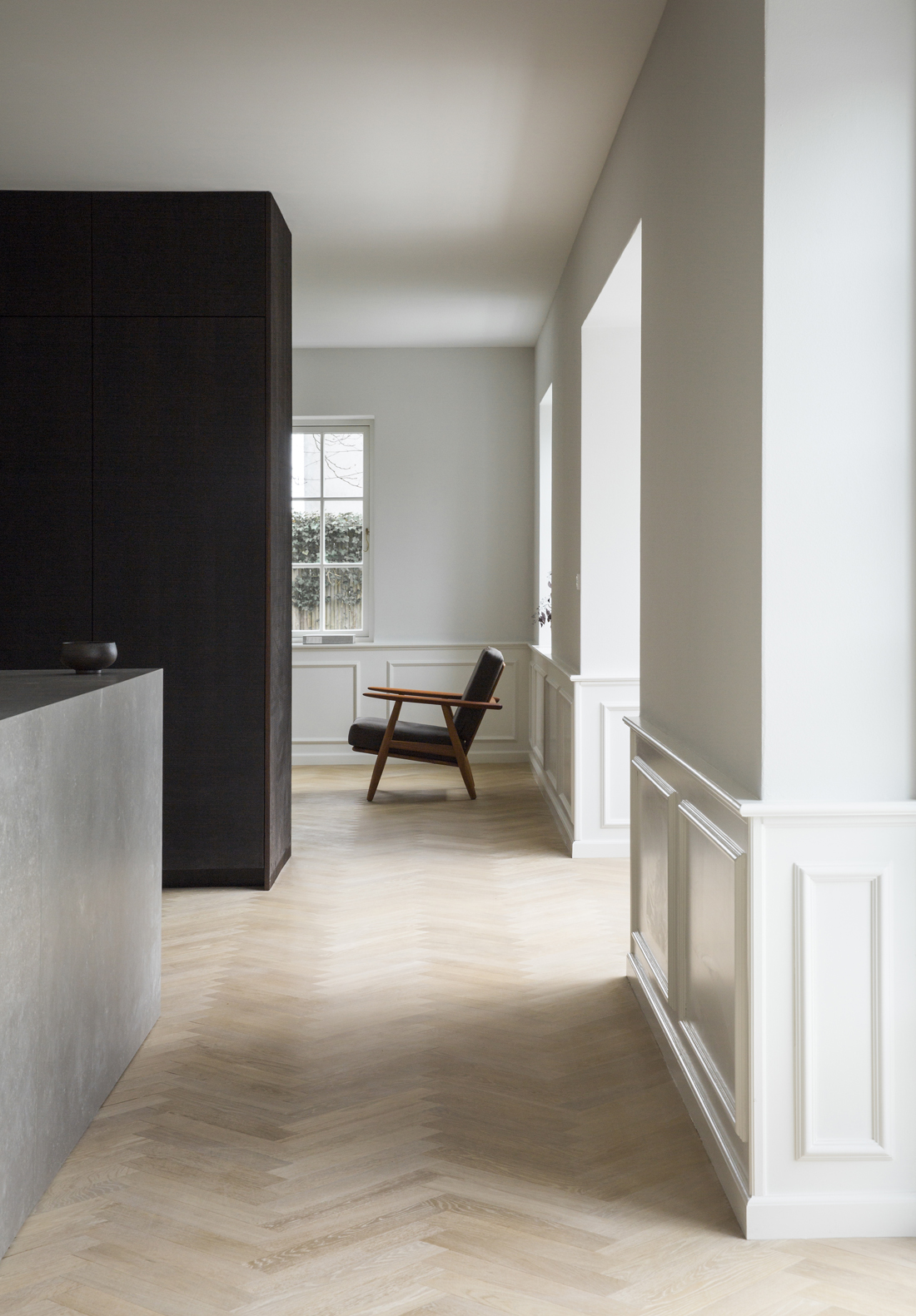
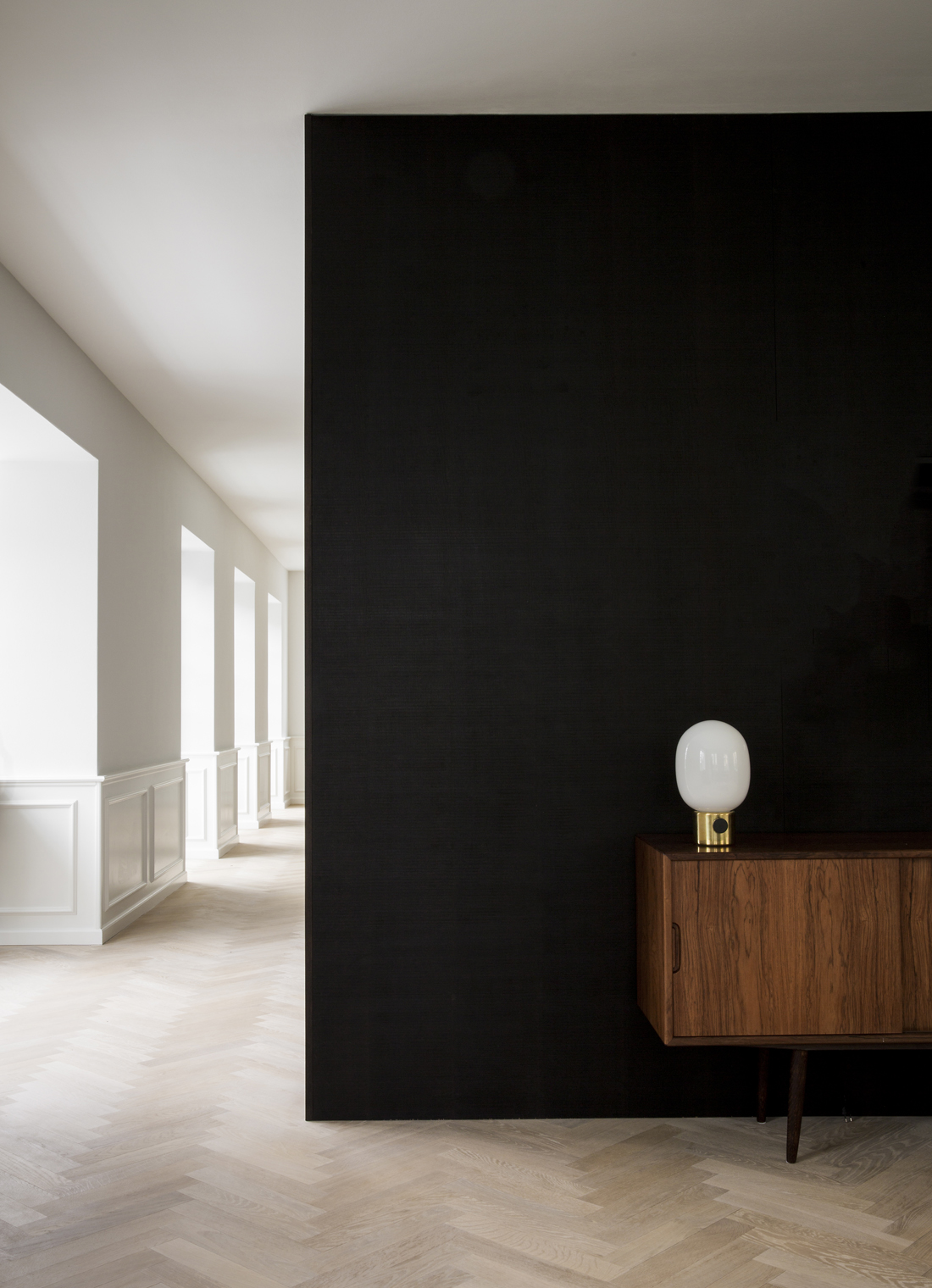
|
THE KITCHEN FLOWS…into a light filled living room where teak mid-century furniture and contemporary marble plinths contrast smartly against restored classic detailing. The eclectic combination runs throughout the home’s three levels – speaking to the site’s past, present and future in a seamless voice.
|
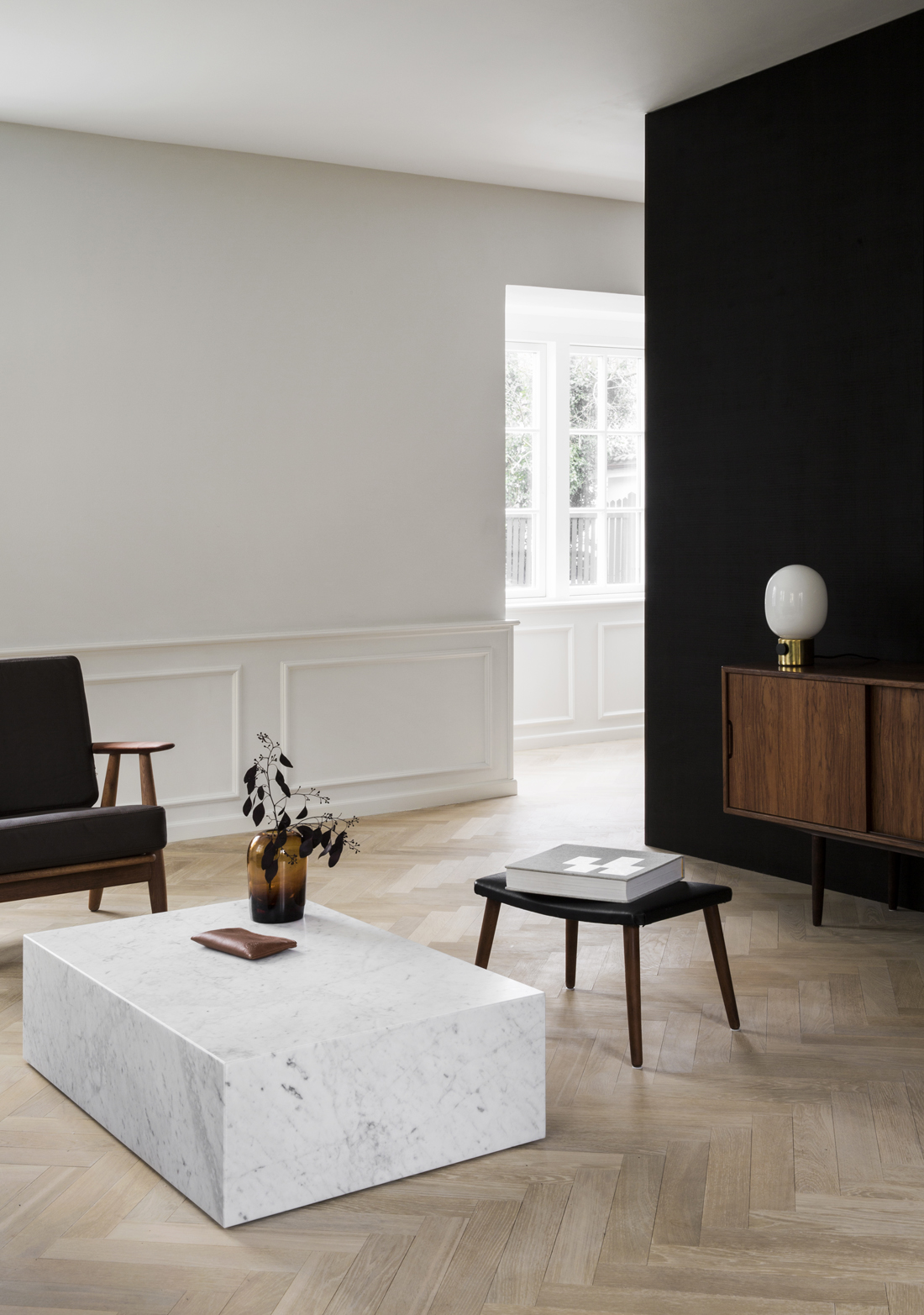
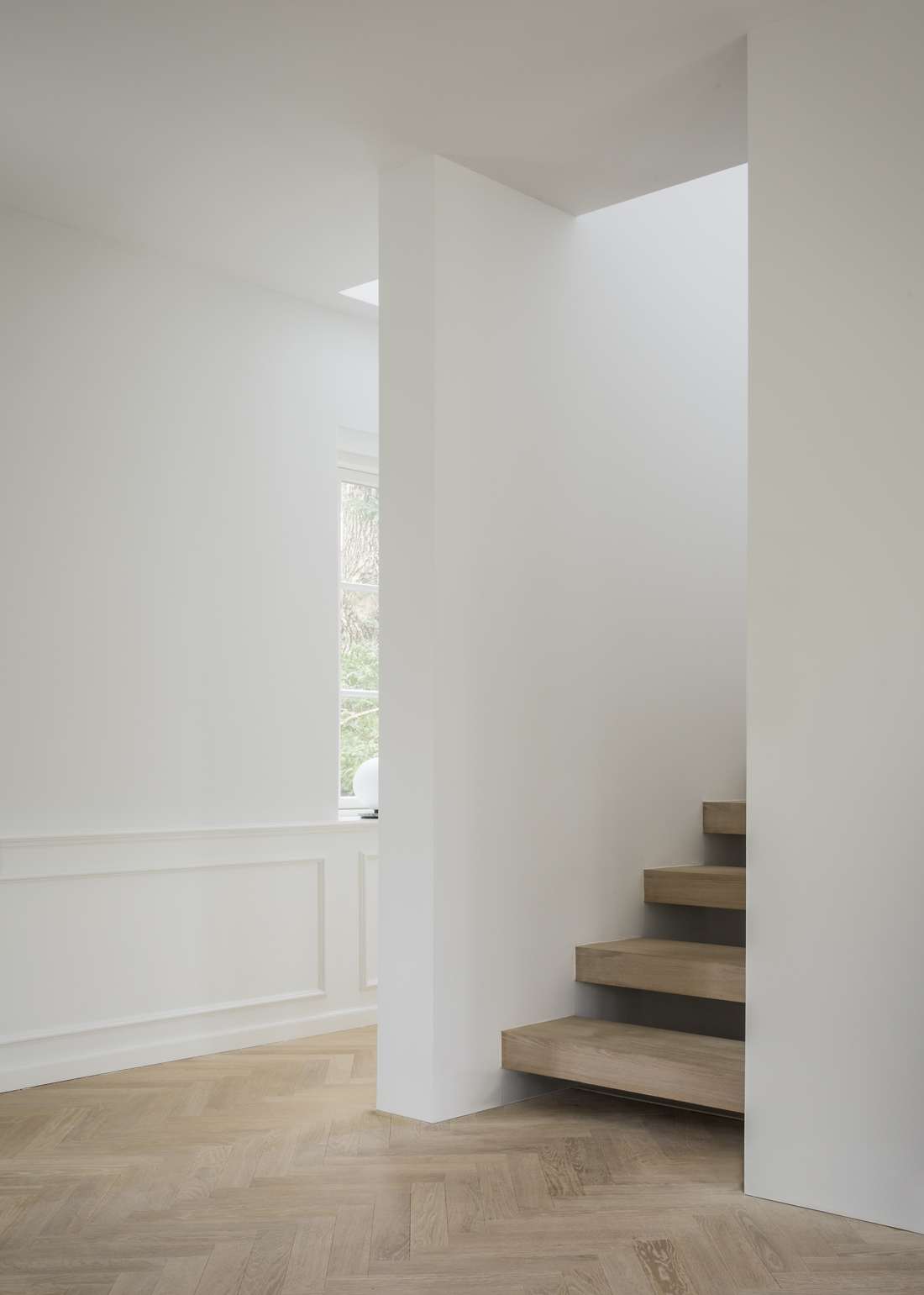
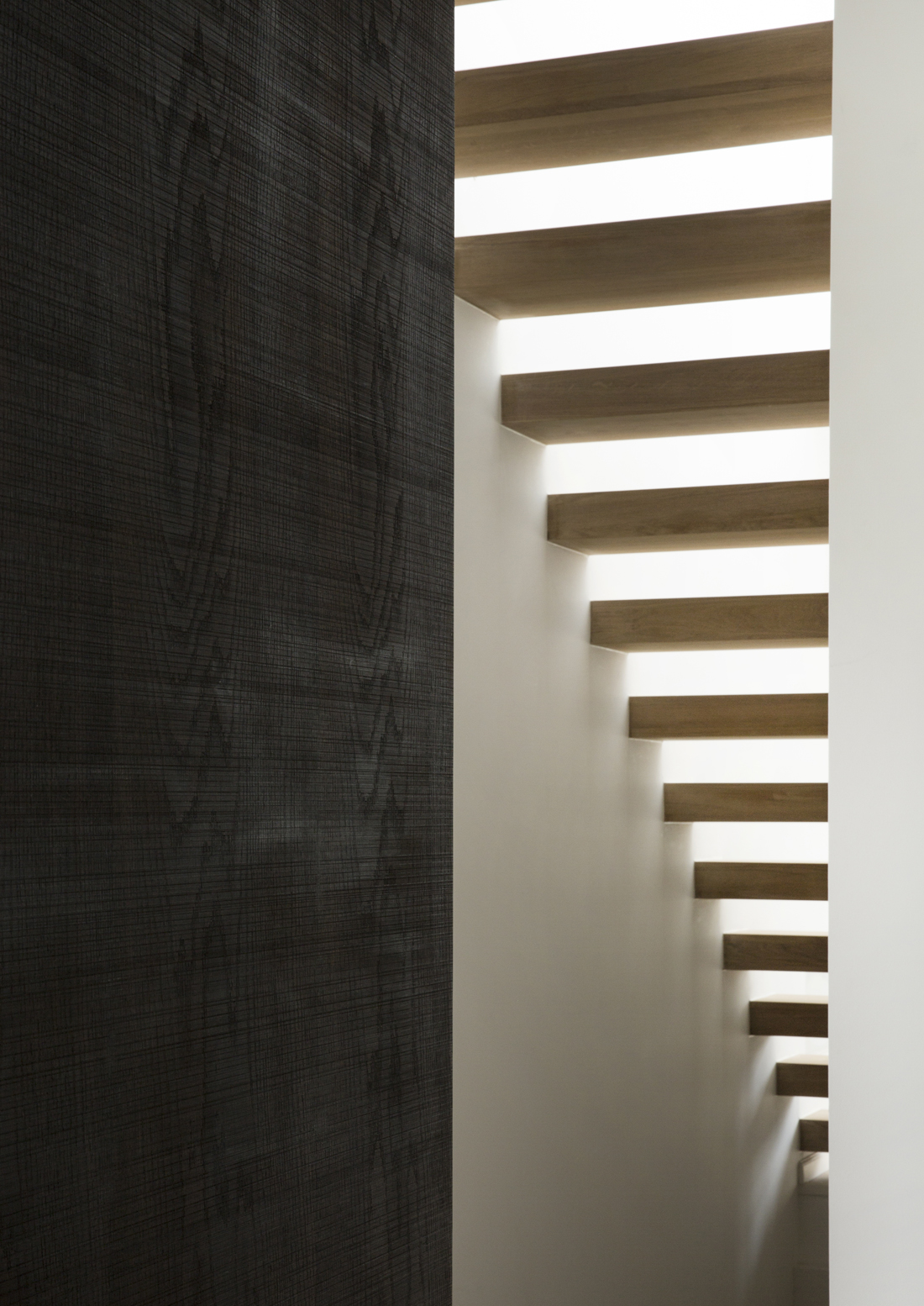
|
AS FOR THEIR APPROACH…to the newly open floor plan, the architects utilized the tall kitchen cabinetry as the primary point of delineation between horizontal and vertical spaces – defining the traverse from kitchen to living room and marking the climb from basement to upper levels.
|
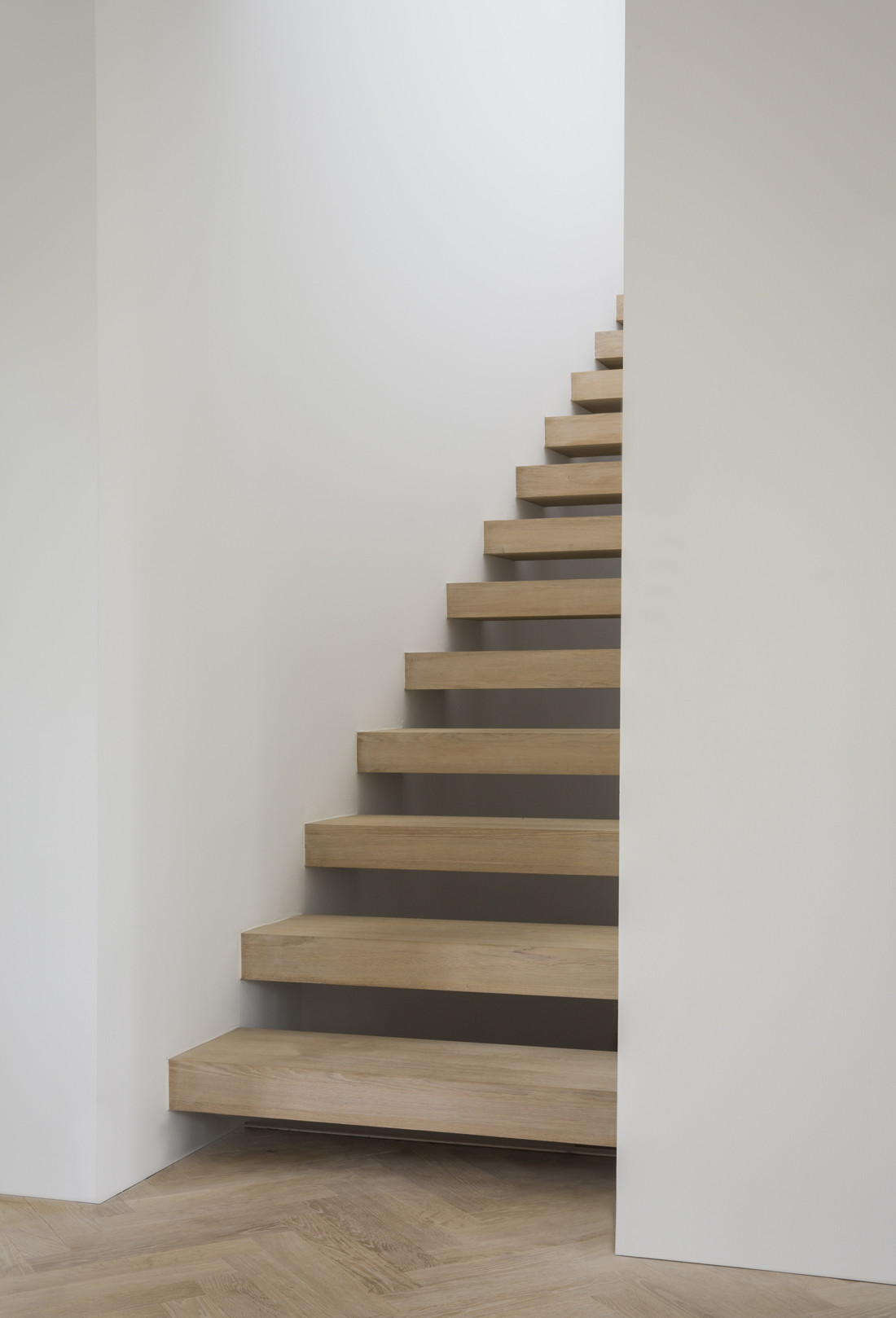
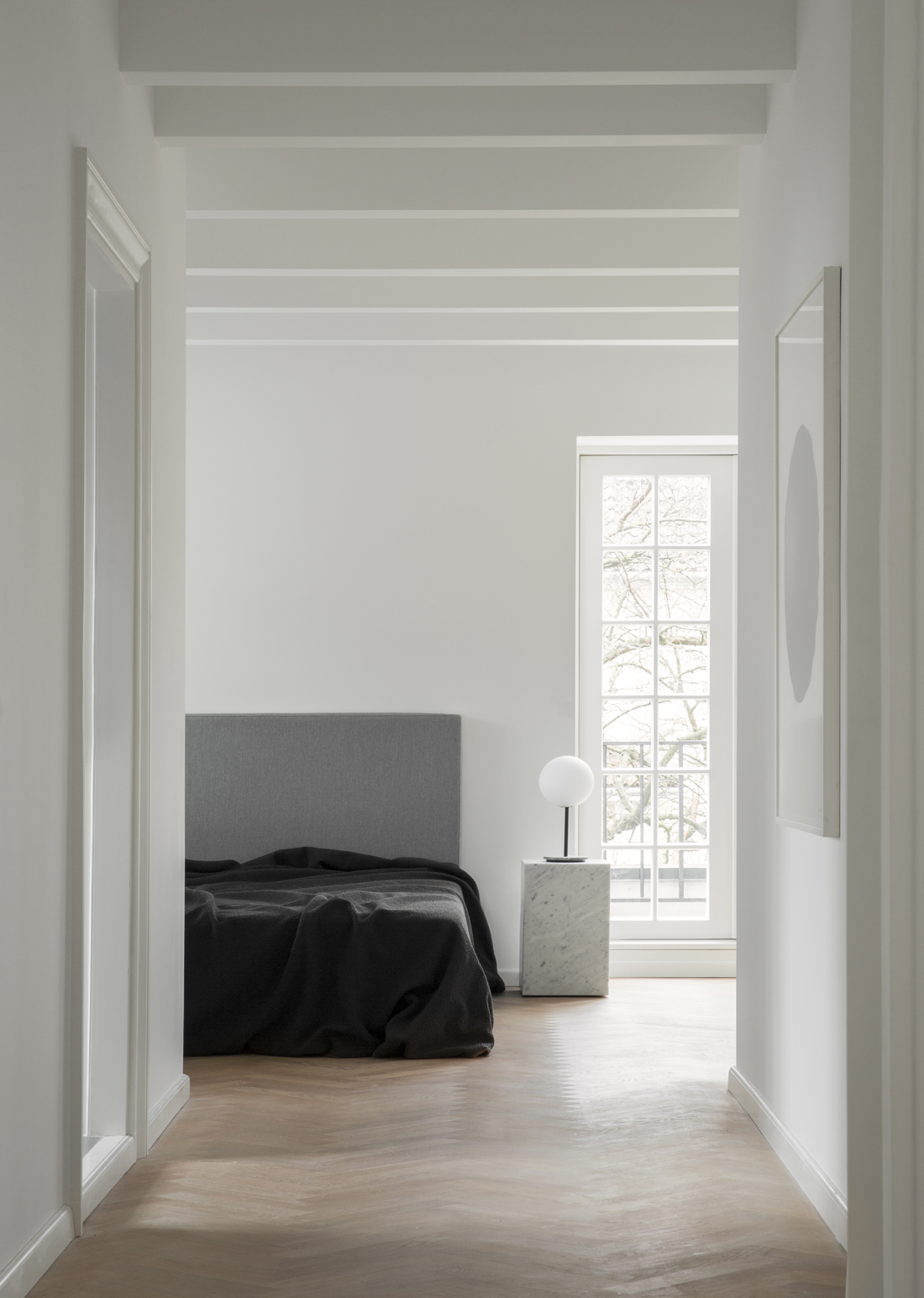
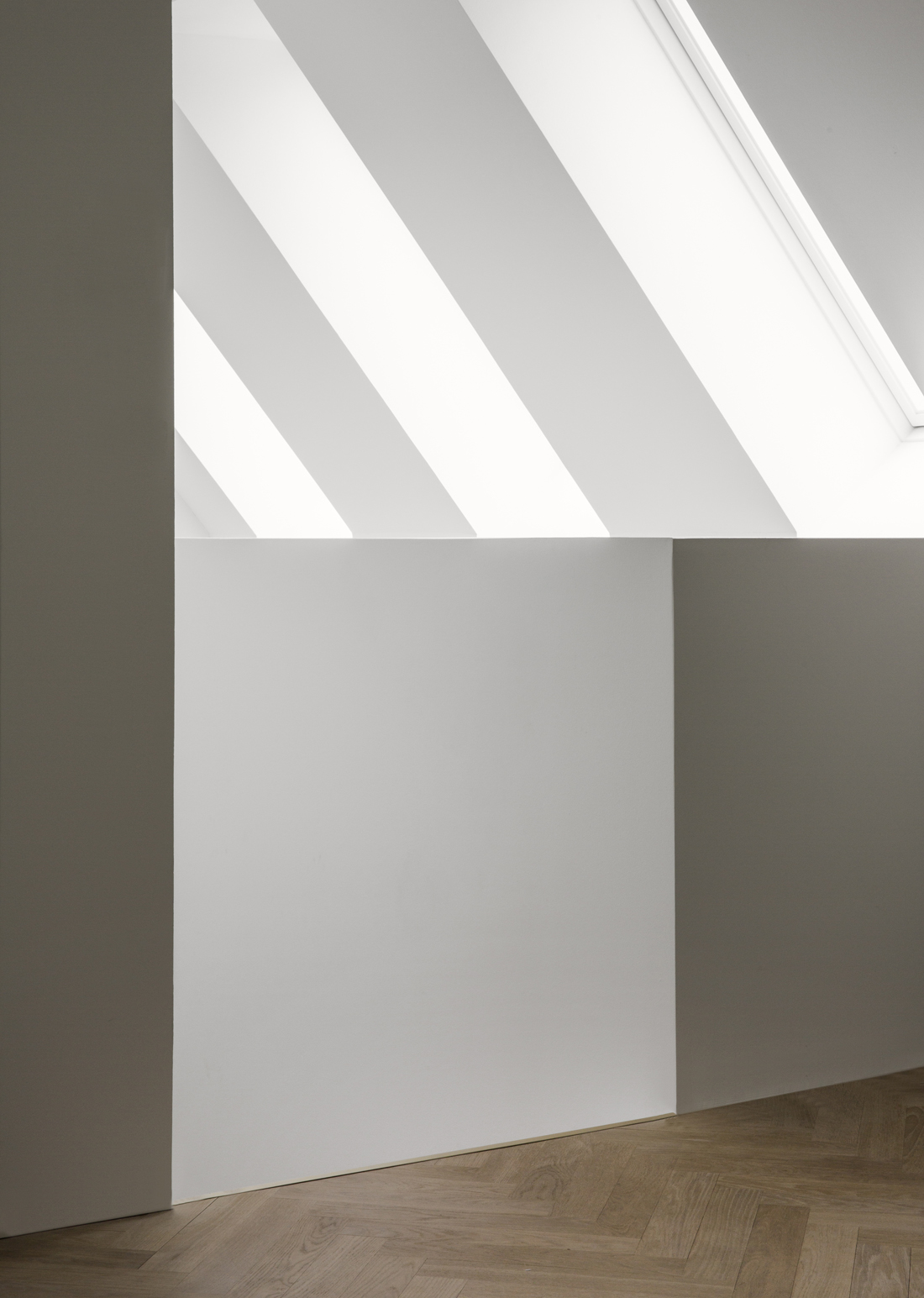
|
AT THE HOME’S…heart, its main stairwell links time and space via a series of open oak treads. While the stair’s materiality holds fast to the site’s classic palette, its structure pushes the contemporary design envelope in a nod to Henningsen’s famed PH lighting series – masterfully playing light off of form in a luminous display of artistry. It’s an elegant yet showstopping detail we suspect Poul Henningsen would have truly appreciated.
|
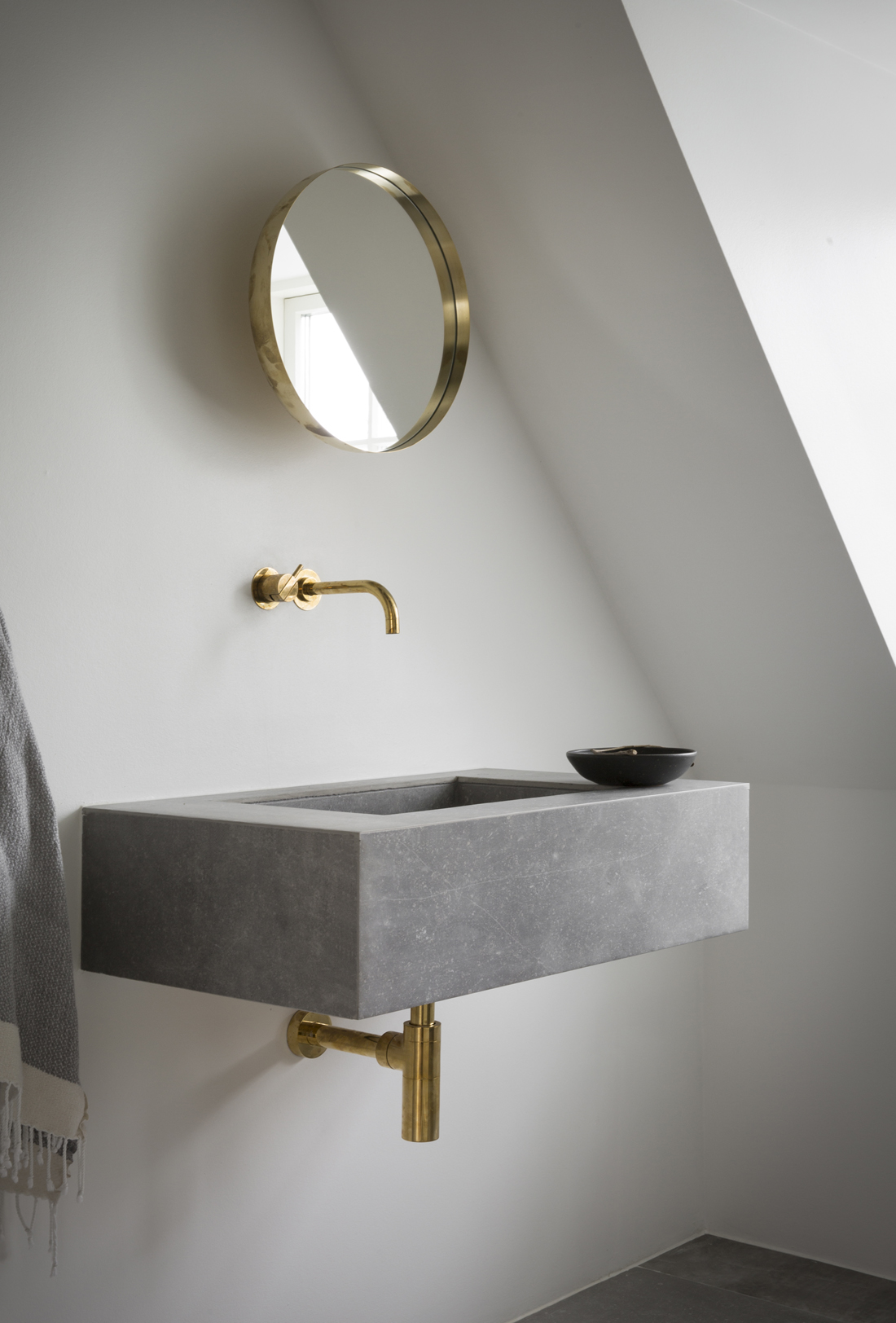
Photography courtesy of Norm Architects.



