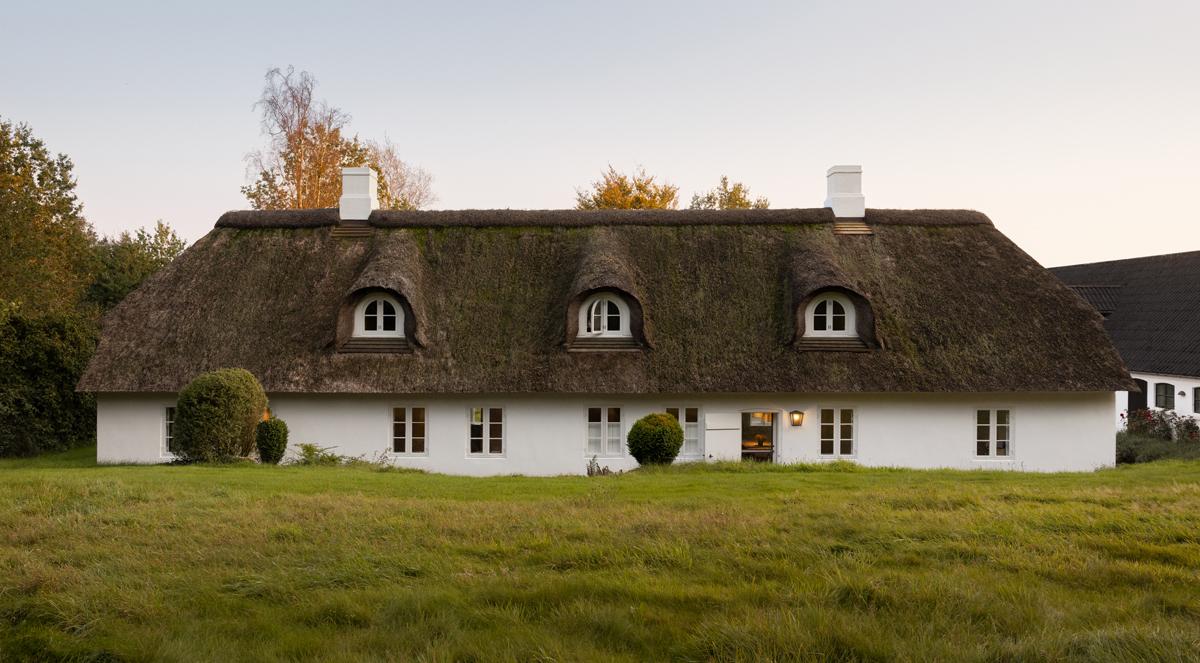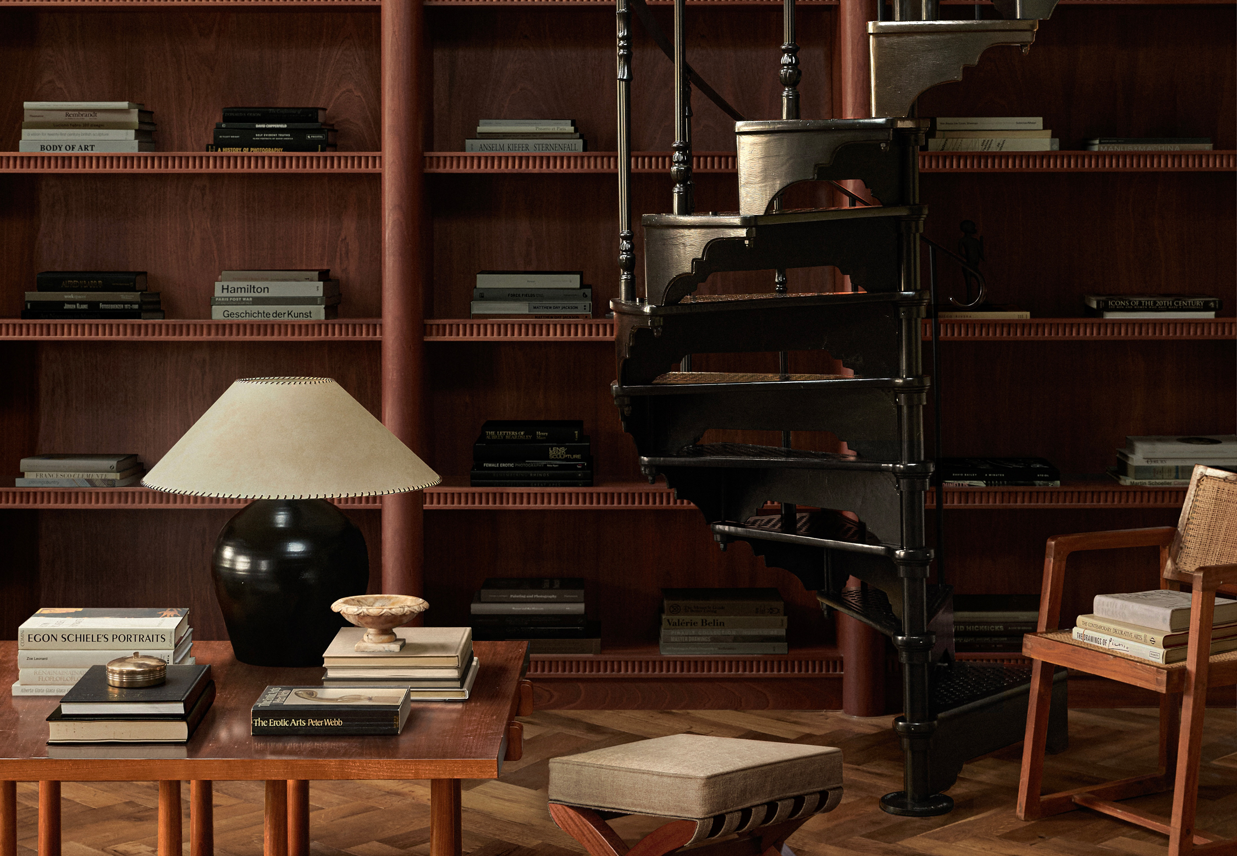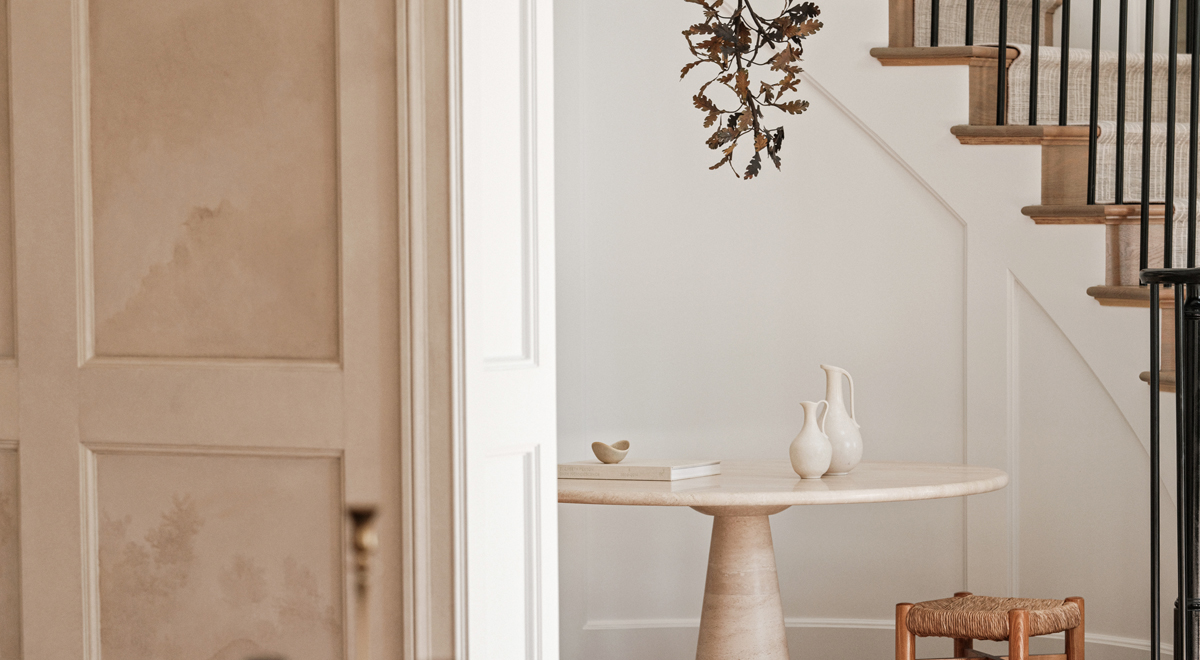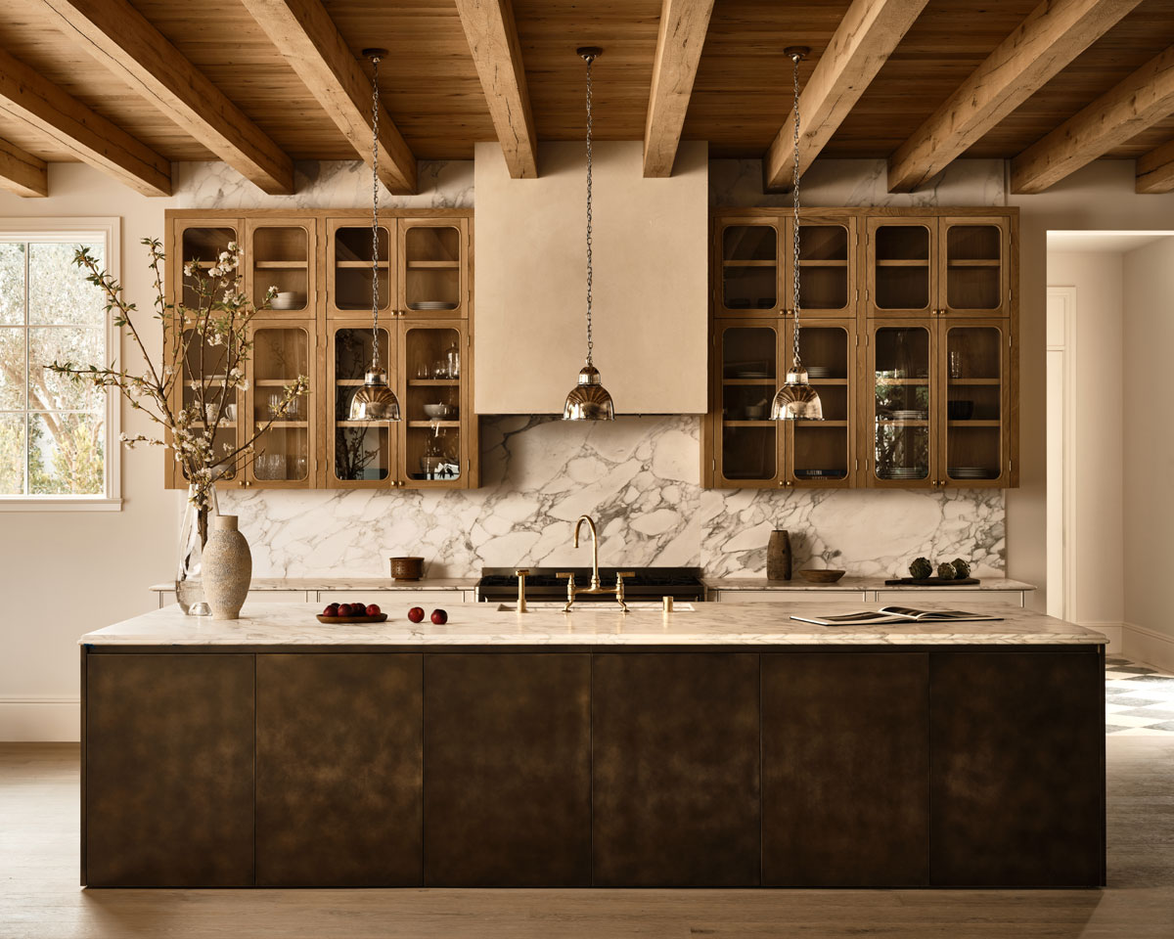
Tucked away…
in the San Fernando Valley, Encino is an upscale neighborhood with a charming and cozy atmosphere. Distinguished by grand mansions set amidst manicured grounds, this tranquil neighborhood has become a sought-after haven for celebrities; so much so that the likes of LeBron James, Megan Fox, Selena Gomez, and Zendaya have all been captivated by the charm of this stylish semi-suburban enclave.
This home has star quality of its own. It’s an entirely new build with an interior design conceived by the award-winning Austin-based practice, Christina Cole Studio, whose eponymous founder is renowned for her quiet but commanding interiors bathed in soft light and clad in natural untreated materials that lend spaces a refined but lived-in look. This was an unusual project for the designer and her team, in so far that there was no client brief, since the house was designed for a developer to sell. Sticking steadfastly to her principles, Cole envisaged a warm and contemporary home with an authentic and timeless design at its heart which, in spite of being unoccupied, is strongly rooted in landscape, people and place.
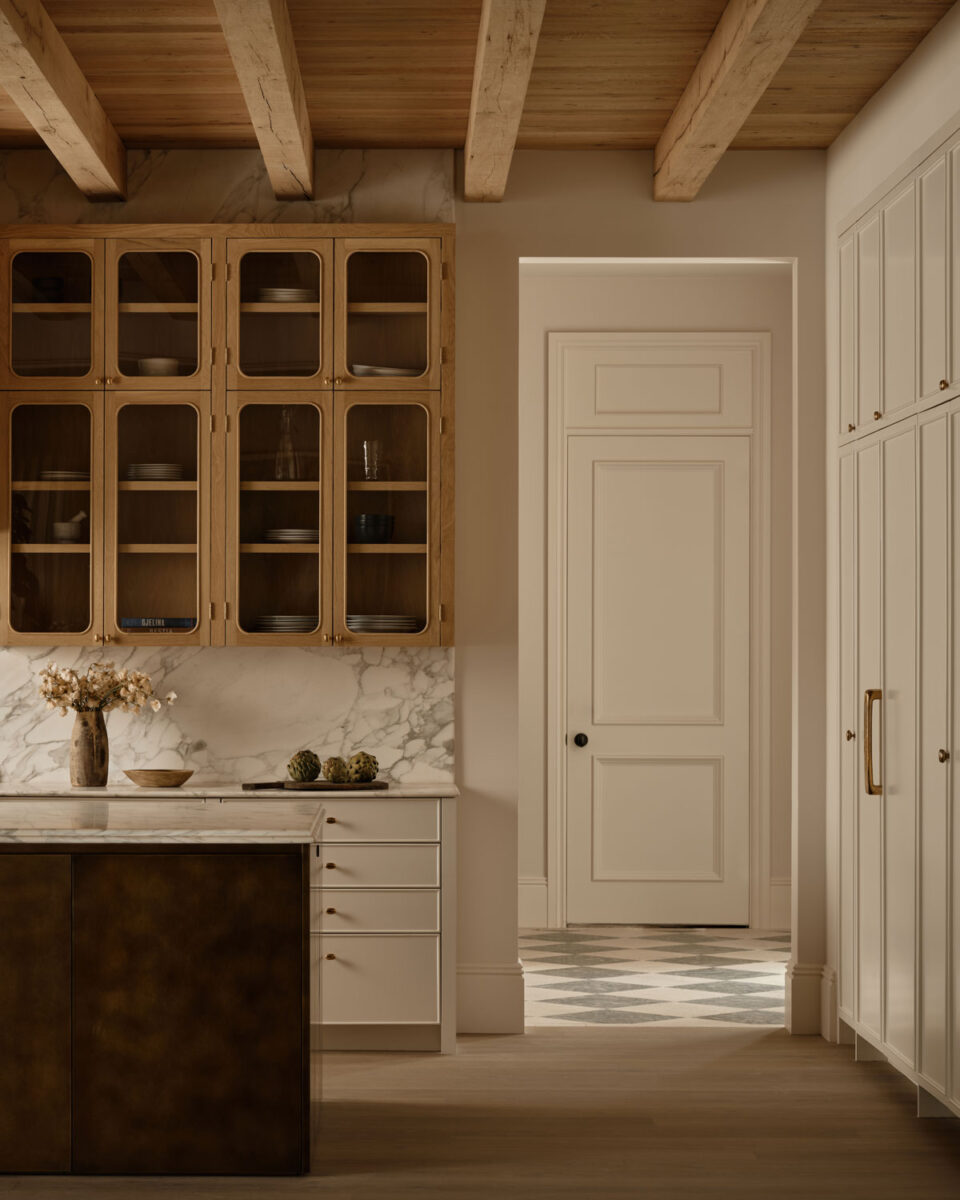
The kitchen…
has a rustic farmhouse feel thanks to exposed beams and wooden cabinets crafted with softened edges and glass fronts for a look that instantly draws one in. Cole and her team have juxtaposed nostalgic influences with more dynamic and adventurous inclusions – notably in the form of a custom-made marble-topped island, which stands out against the backdrop of traditional white oak cabinetry.
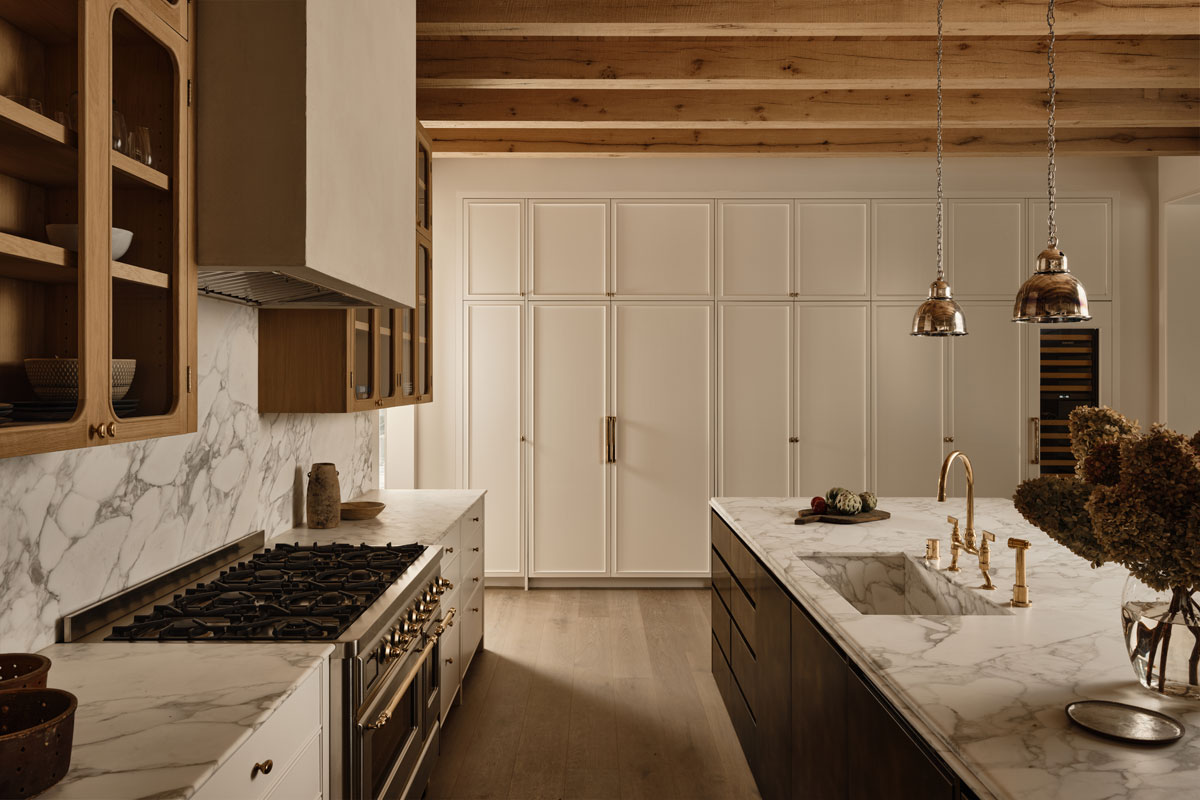
A striking…
focal point, the island unit has a hammered brass base, adding a dose of industrial clout to the space. Its unpolished metallic patina complements the lively veined surface of the Calacatta Caldia marble countertop and matching backsplash.
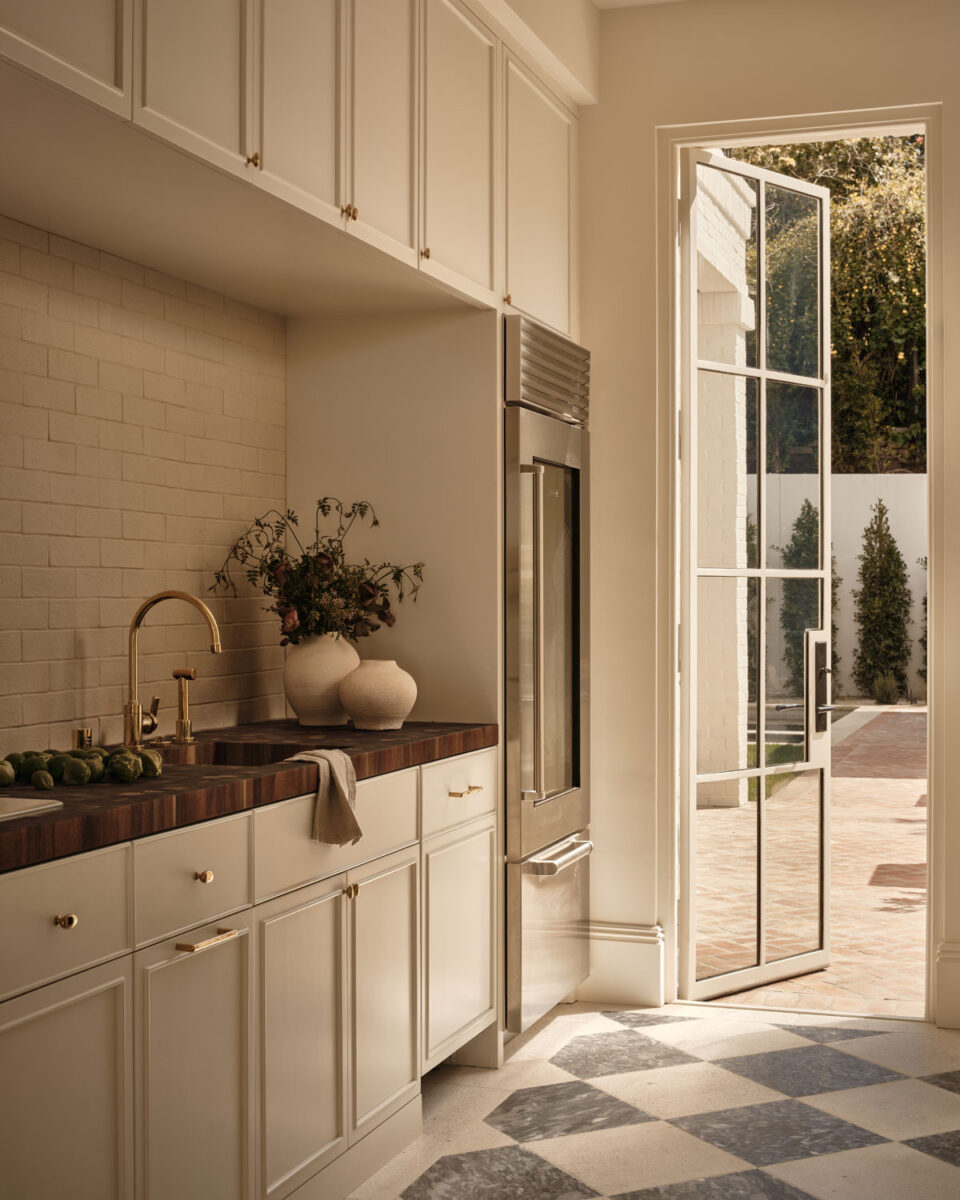
The small…
‘chef’s kitchen’ is more intentionally decorative, elevating its importance as an intimate and homey ‘nook’ in the home. Full of subtle patterns and textures, it features a thick butcher’s block crafted from dark walnut, a checkered marble and limestone tiled floor and a white ceramic tiled backsplash. A gentle pale palette reflects natural light around the room which pours in from a glass panelled door leading to a paved terrace for a seamless indoor-outdoor configuration.
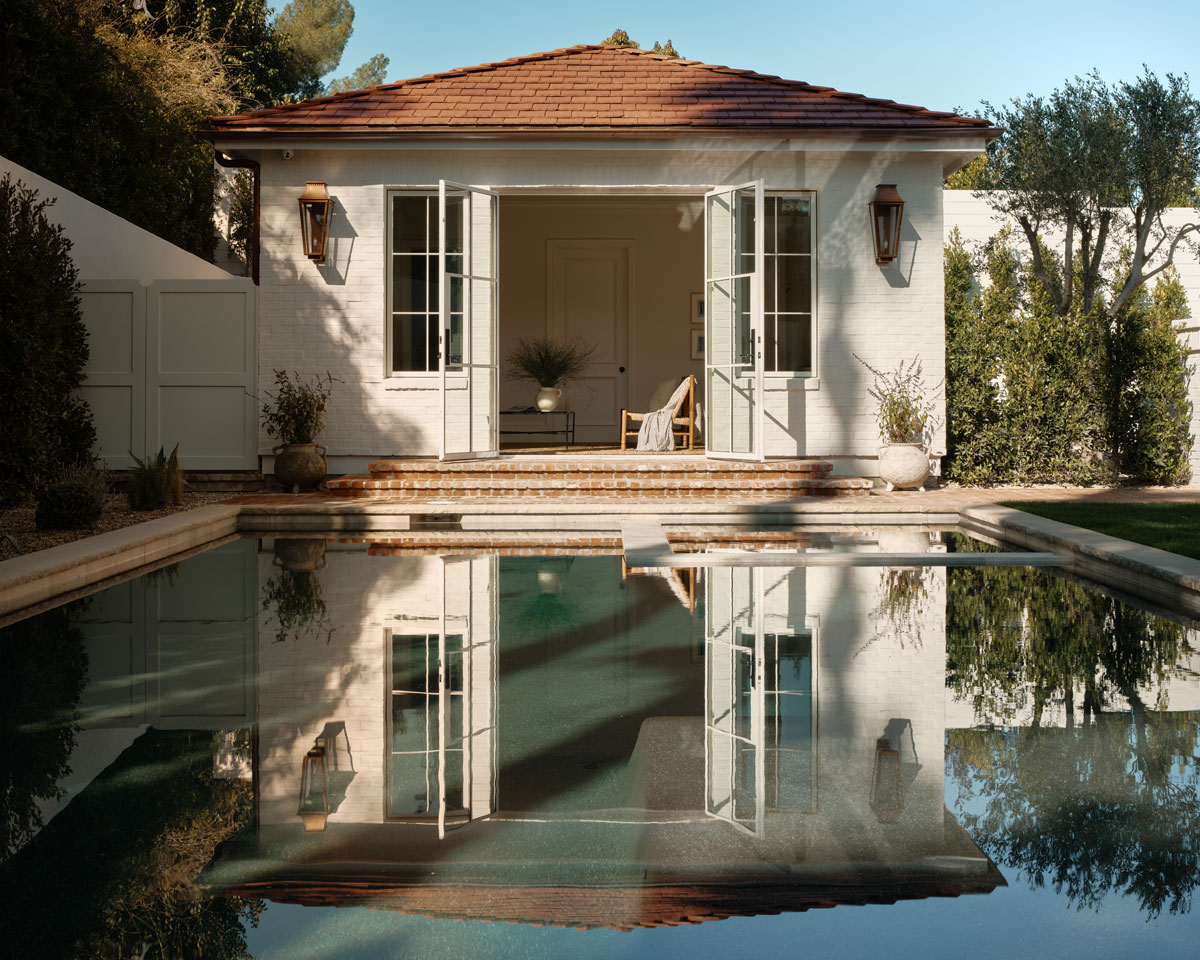
No stone…
has been left unturned in this palatial seven-bedroom, nine-bathroom residence: the lower level includes a bar, state-of-the-art cinema, and gym with infrared sauna. The pool house is a small residence in its own right, with its own kitchenette, bedroom and en-suite.
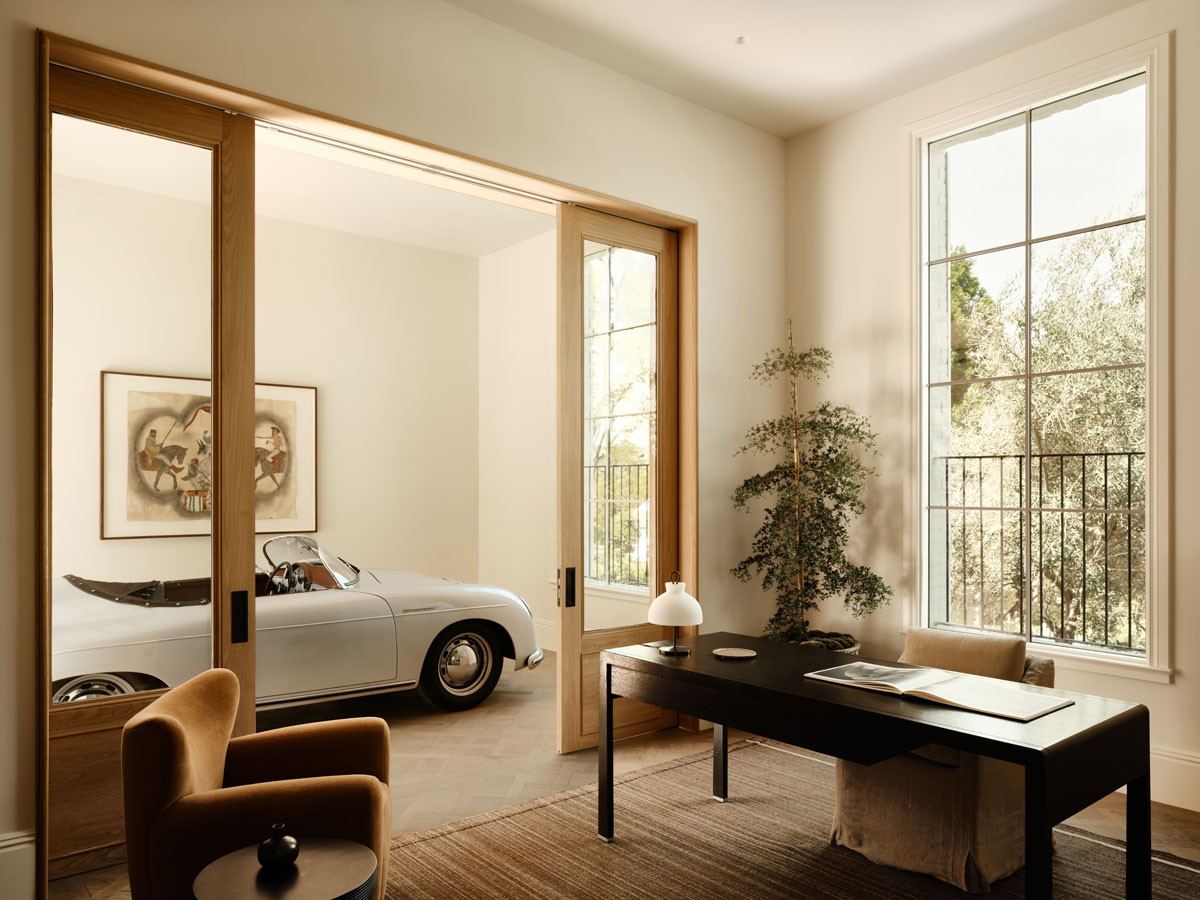
Combining…
vintage and modern styles, the home has been likened to a contemporary French château. An extra dash of glamor and je ne sais quoi has been applied to a decadent study equipped with oak framed double pocket doors that act as a vitrine to an unexpected showcase garage.
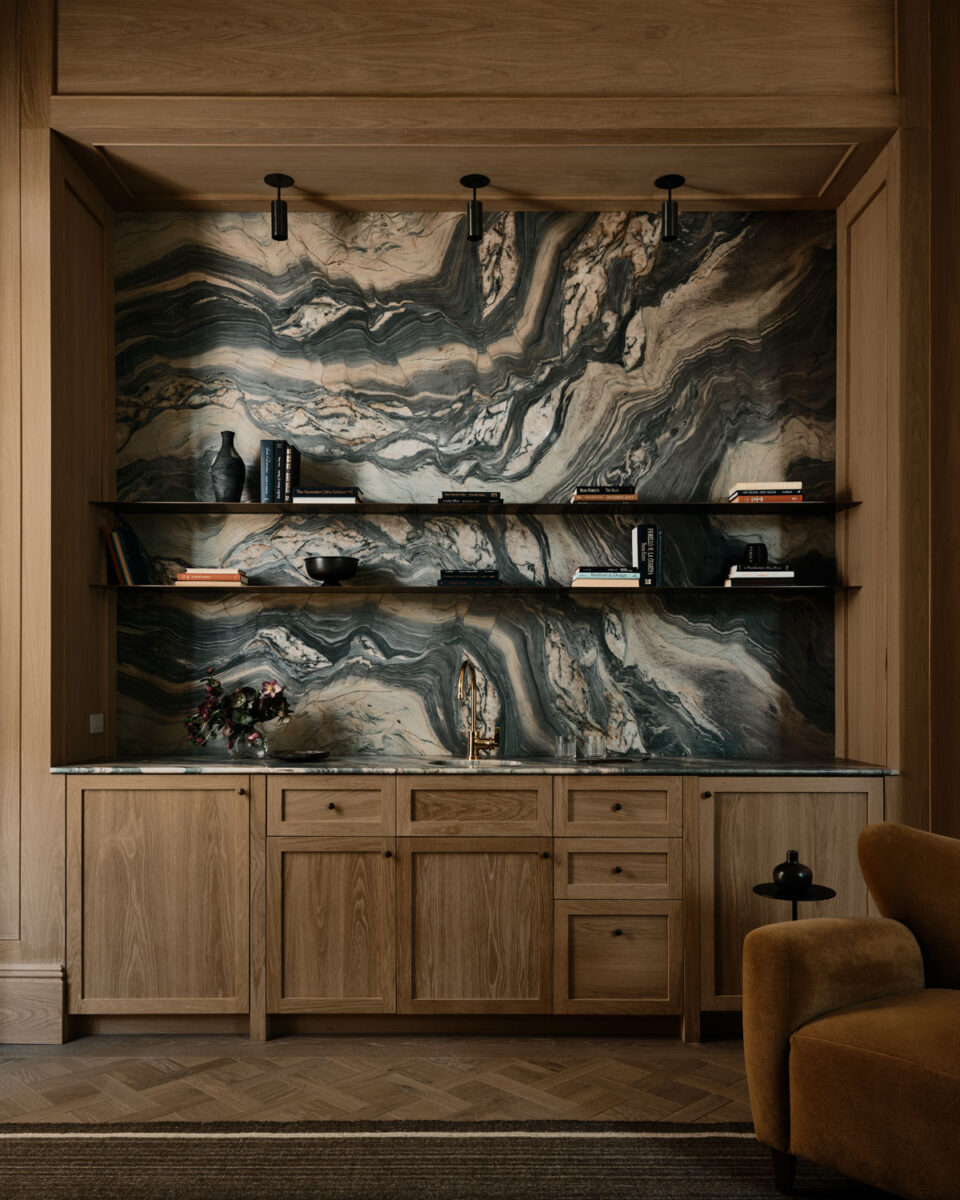
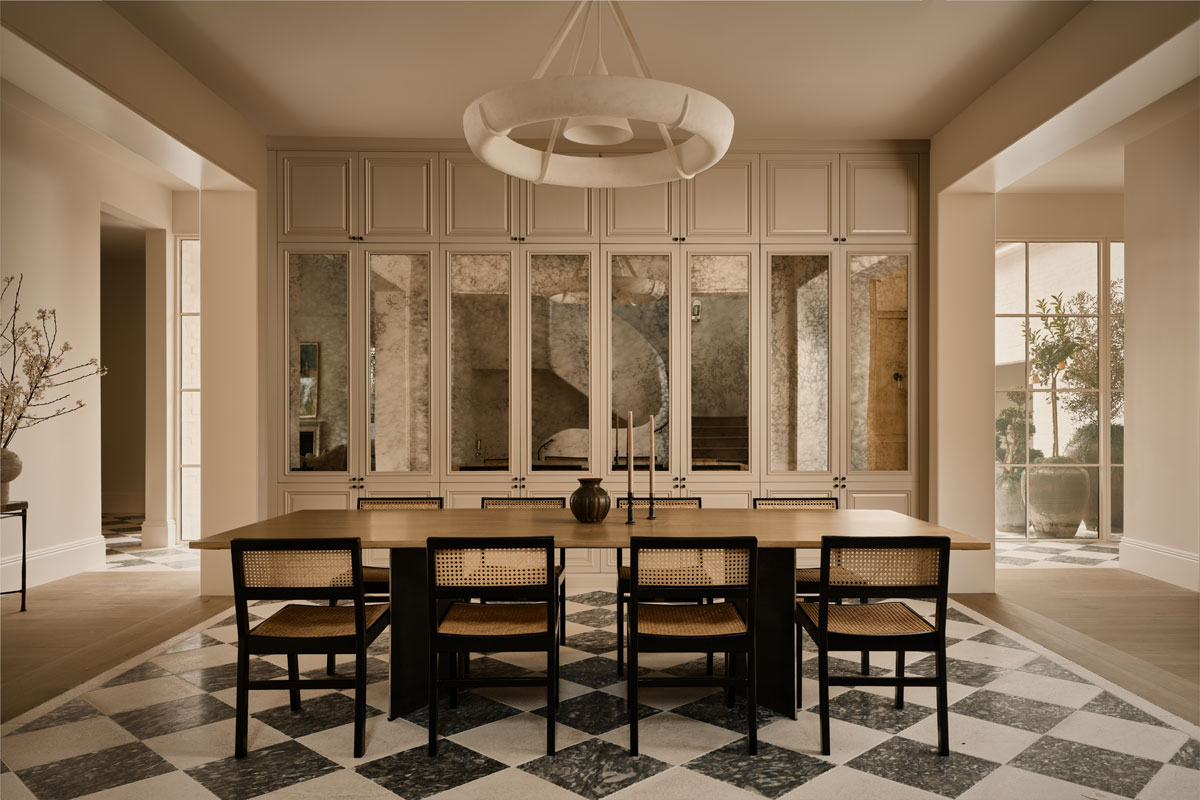
The millwork…
in the dining room is clad with antiqued mirrored glass which adds old-world character to the room, drawing in the light. This triptych of reflective surfaces also highlights the house’s sweeping central staircase which Cole describes as the “dynamic element that connects all the spaces as a visual anchor.” Lovingly crafted furniture pieces, including a set of Provençal-style cane back chairs and a sculptural pendant light, compound a strong artistic sentiment and send a clear message that this residence is designed to inspire and elevate the human experience. As Cole claims, “Statement lighting needs room to breathe in the same way as fine art.”
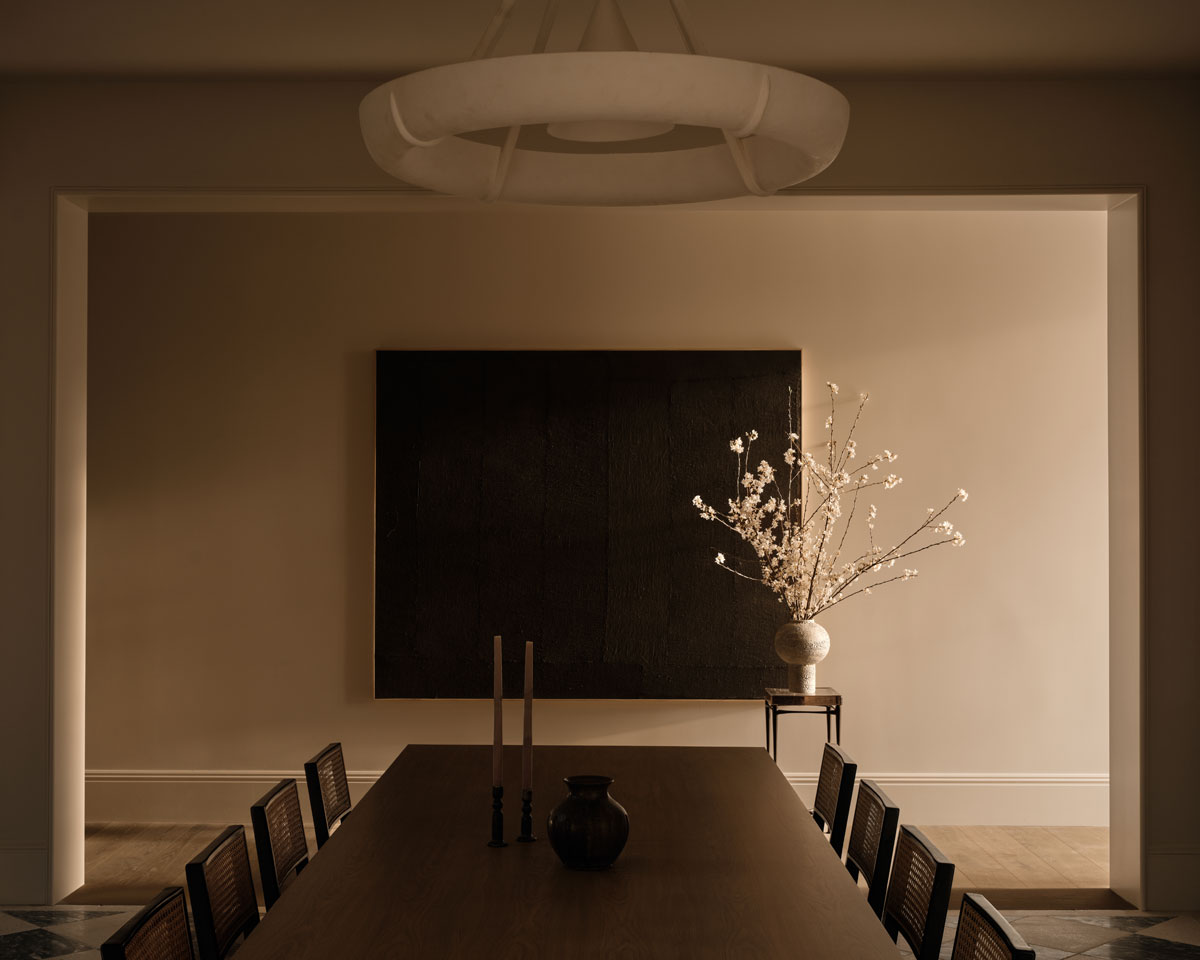
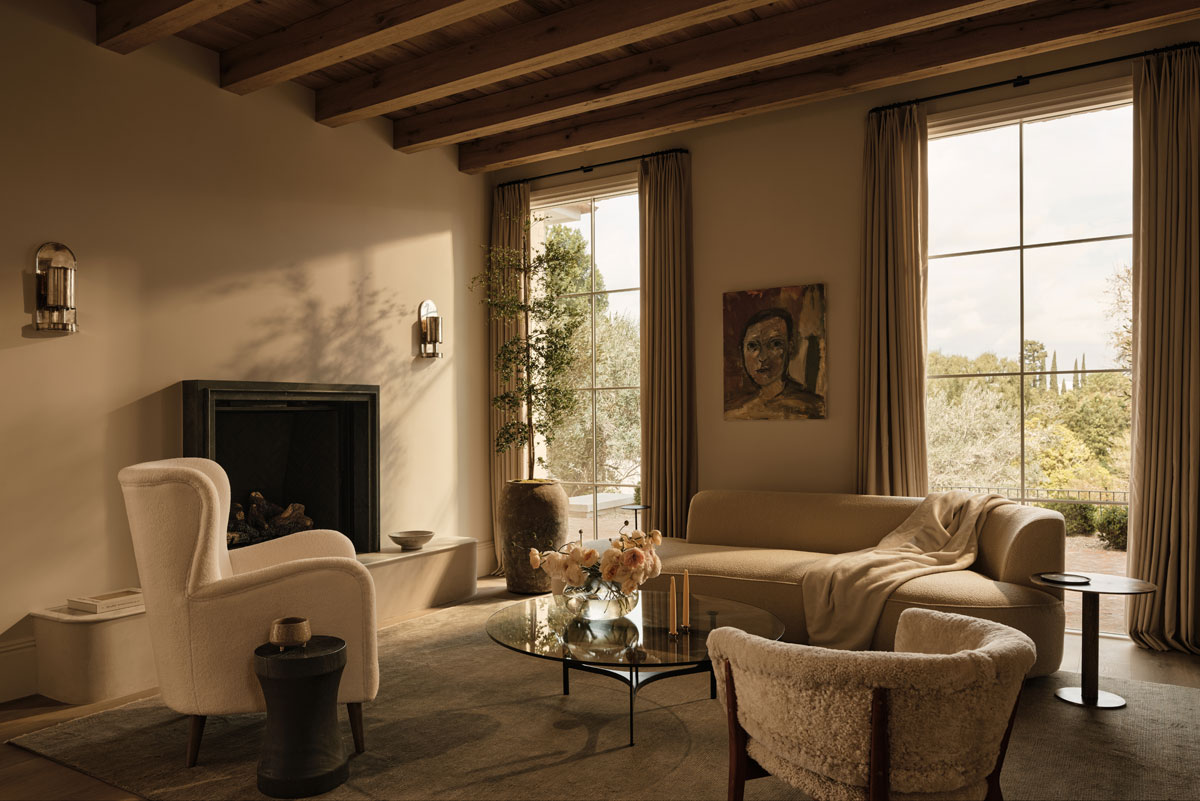
The living room…
is almost entirely cast in creamy caramel tones. Cole has let strong textural contrasts do all the work here, matching bouclé wool with stonewashed linen and smooth velvet to act as a ‘softener’ to the more ‘raw’ and organic elements, such as the exposed wooden beams and the inky Negresco Quartzite of the fireplace surround.
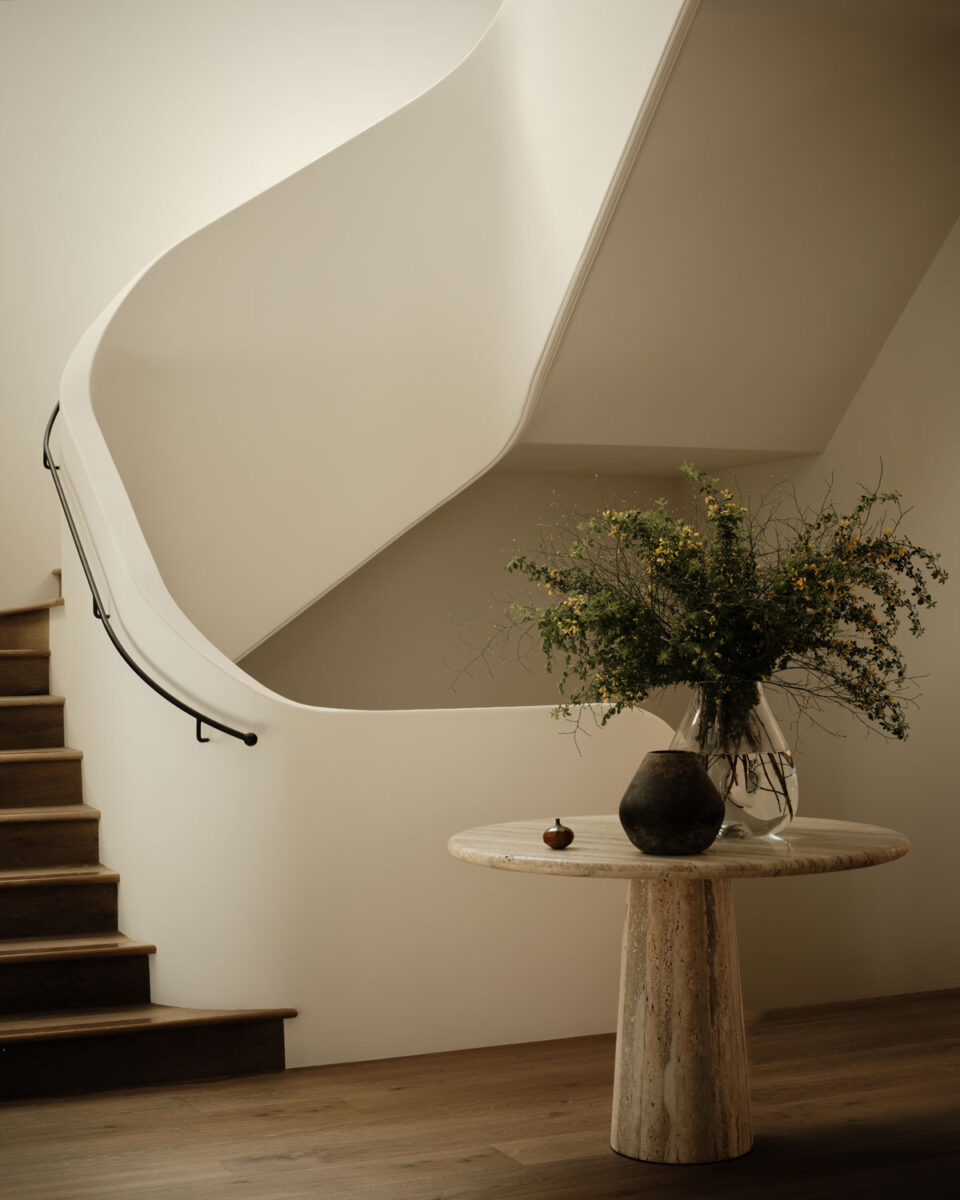
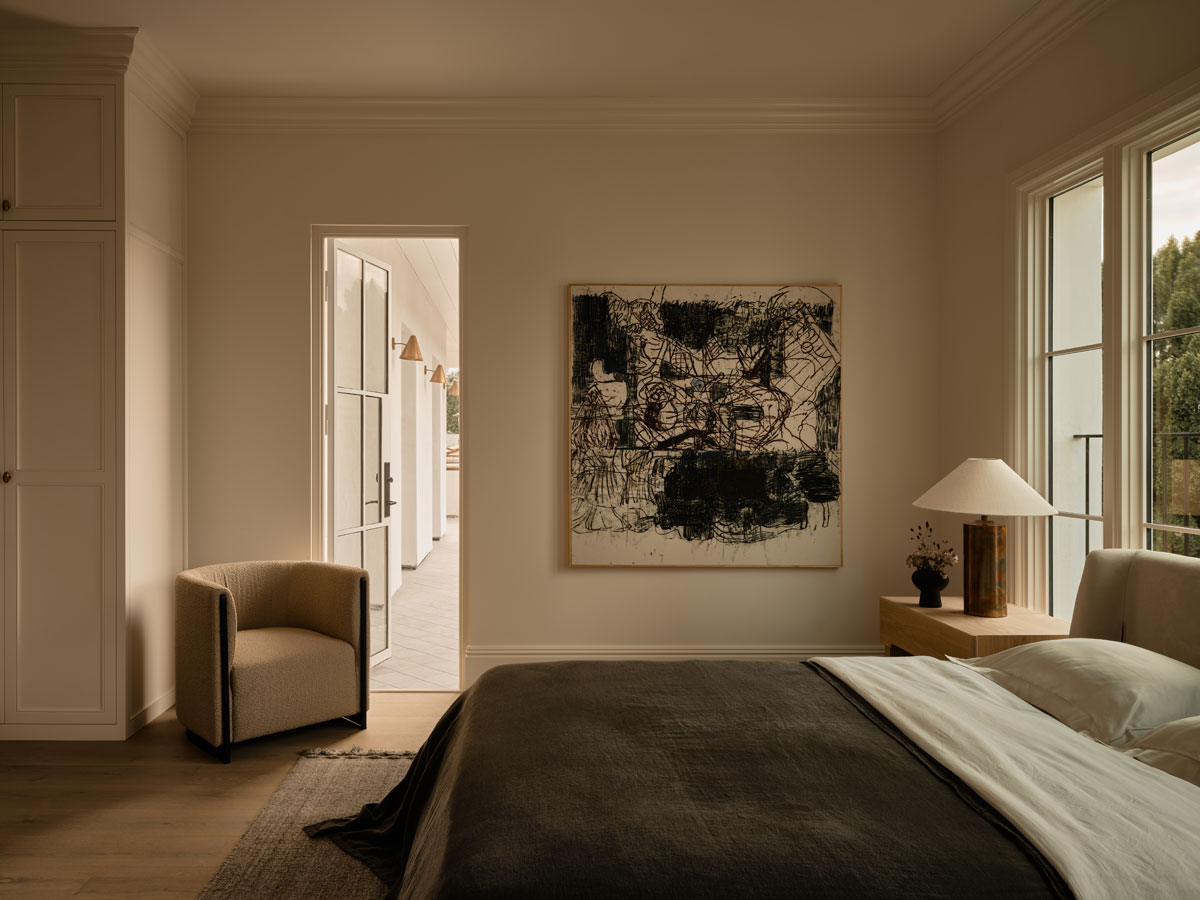
Cole has…
instinctively selected works of art that extend this playful exploration into texture, using them to disrupt some of the home’s more traditional accents and features. For example, a large, embroidered canvas by the British artist Lawrence Calver interrupts the strict linearity of oak paneling in the principal bathroom, where it hangs above a luxurious plunge bath. In a main bedroom too, Cole explores what she calls a “resistance” against more classic details with another arresting stitched canvas and a reductive approach to furnishings. Even the bed is ergonomic: equipped with a space-saving headboard, it can accommodate nightstands keeping the look of this room fresh, holistic and uncluttered.
This is a home that will only look better over time, or as Cole aptly says on her practice’s mission statement, her “edited designs find a natural harmony within existing environments and are able to evolve over time.”
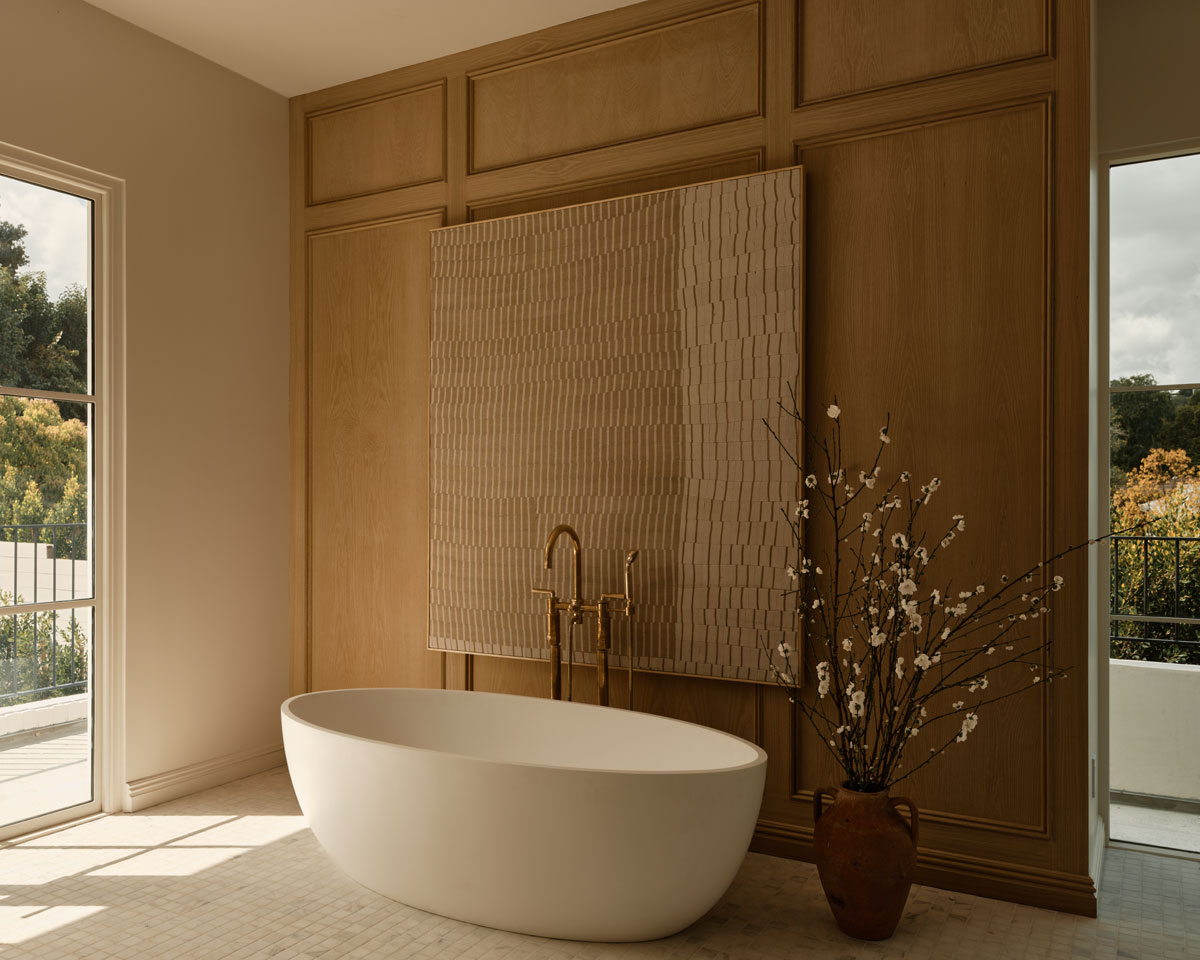
Tap the look…
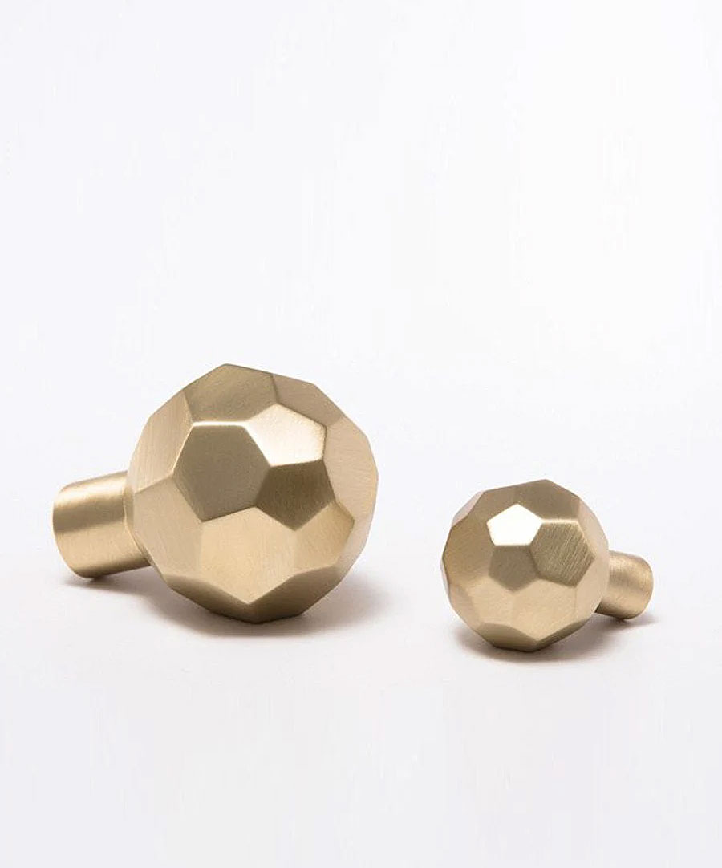
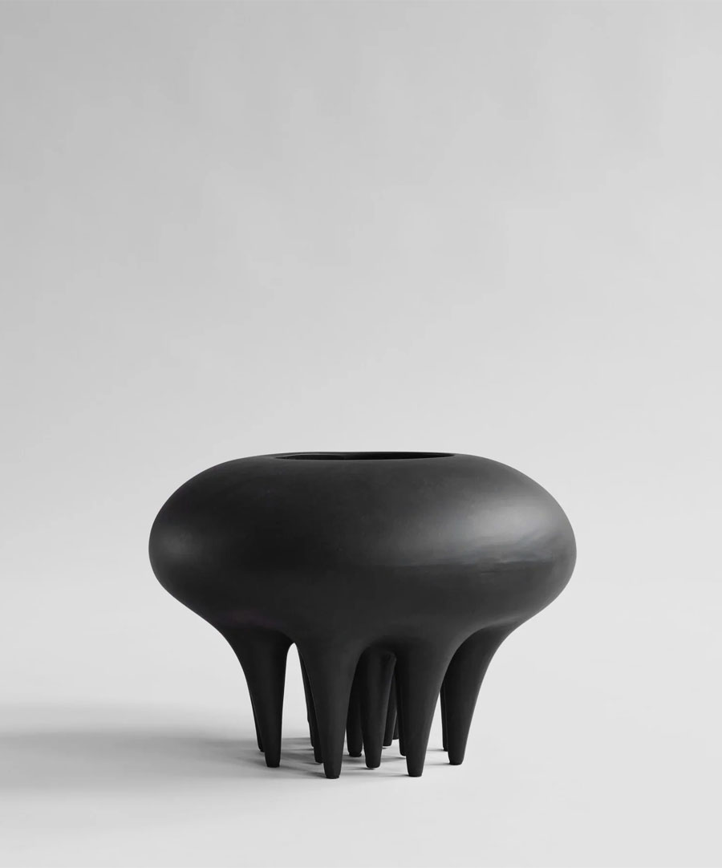
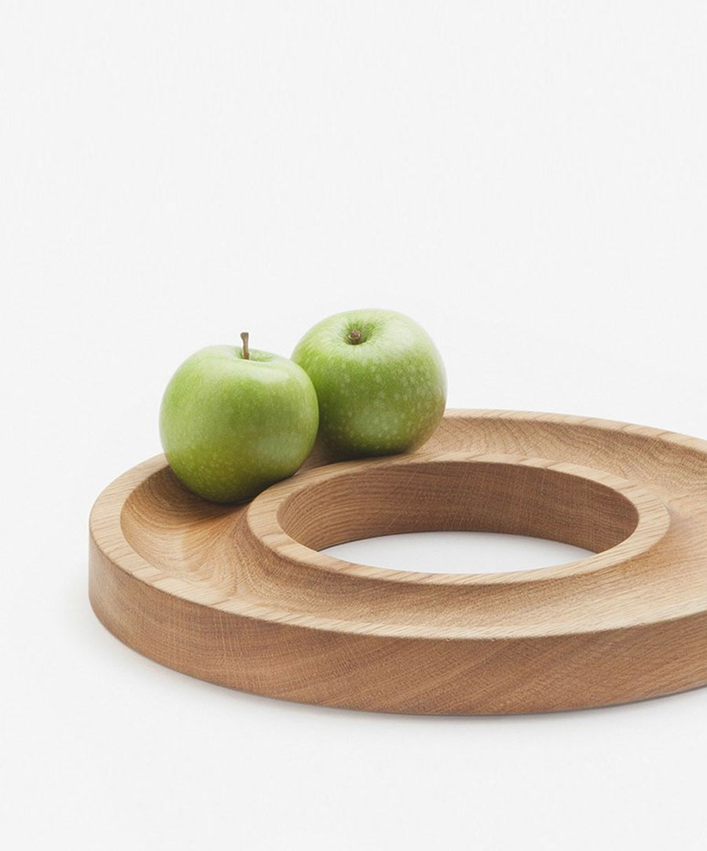
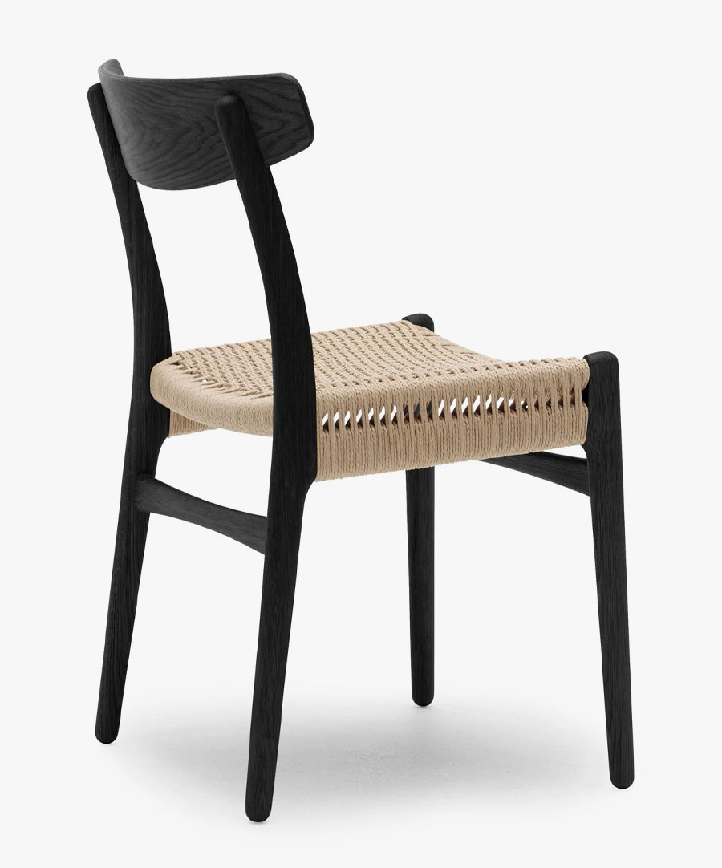
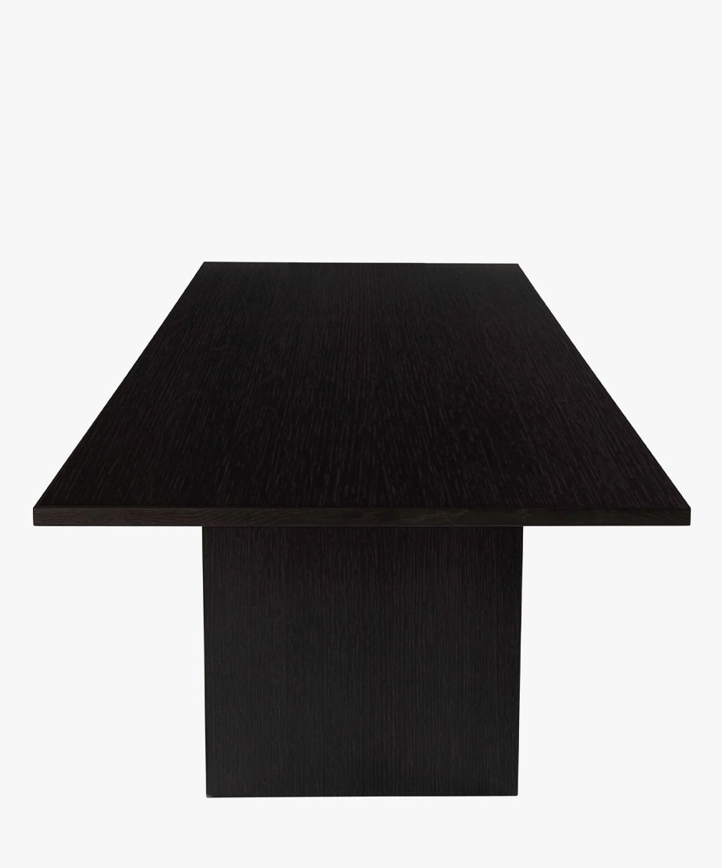
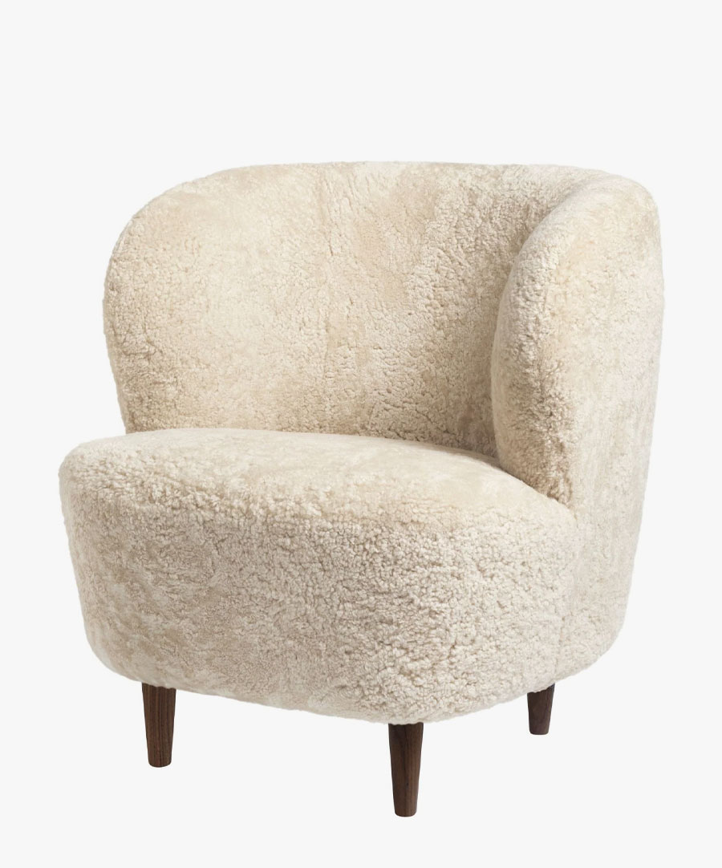
Interior Design: Chirstina Cole Studio
Photography: Nils Timm Visuals



