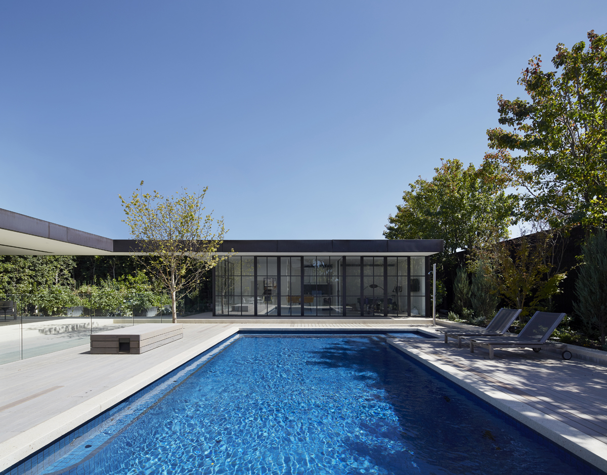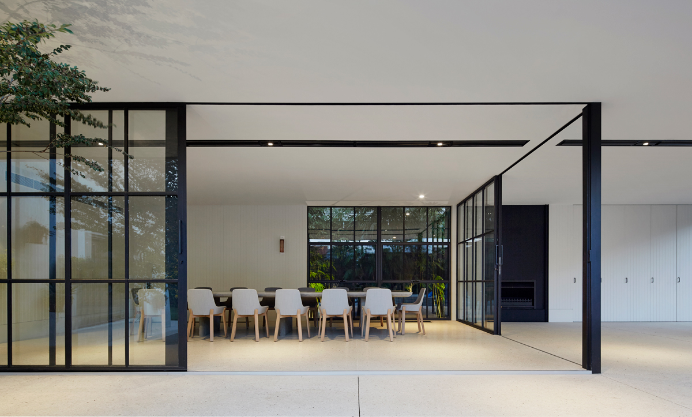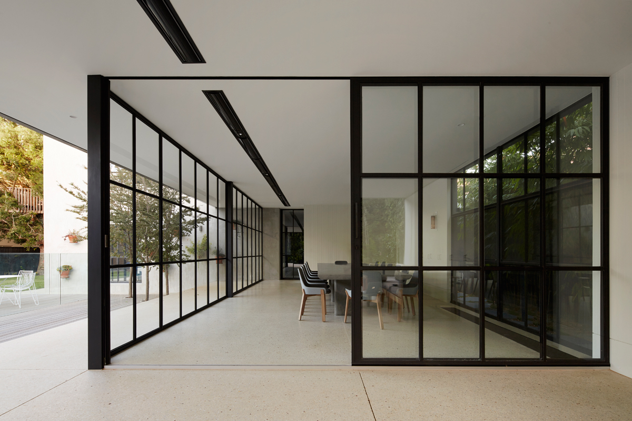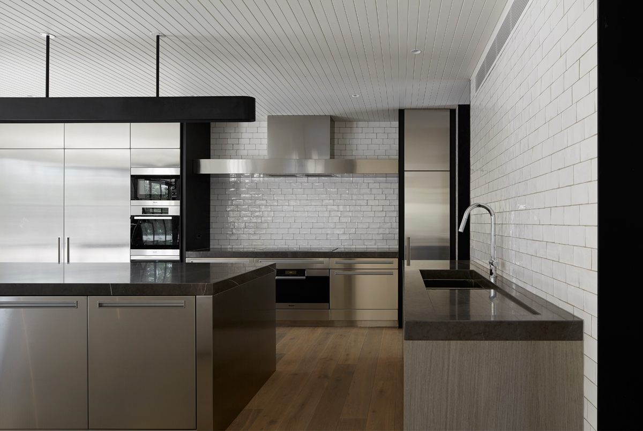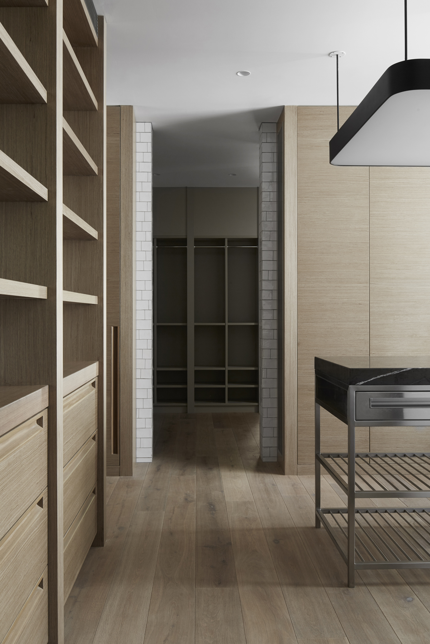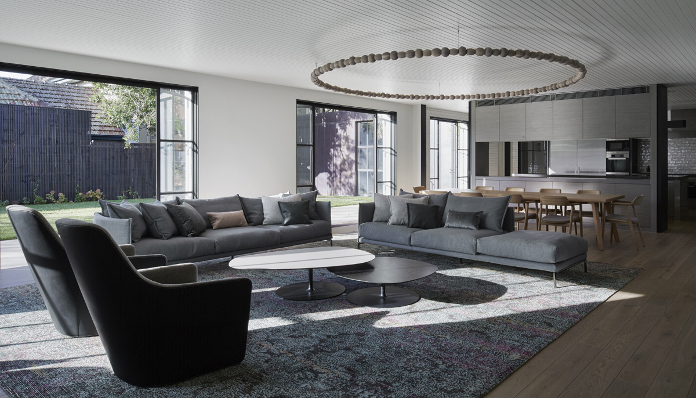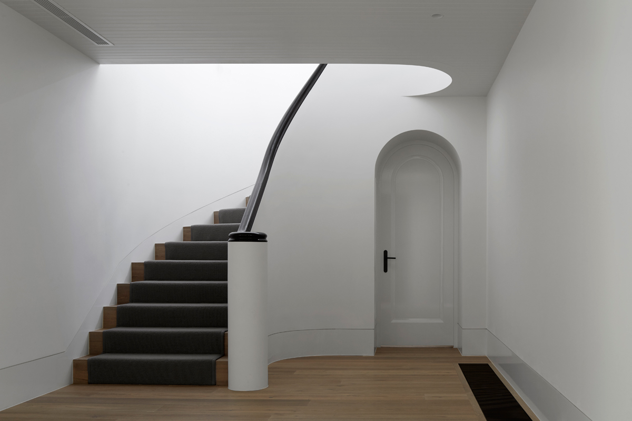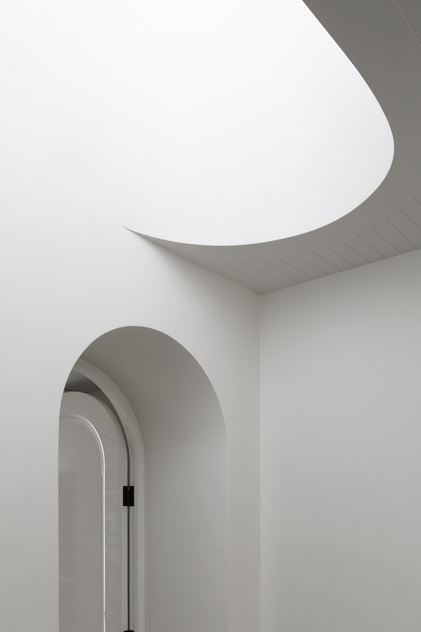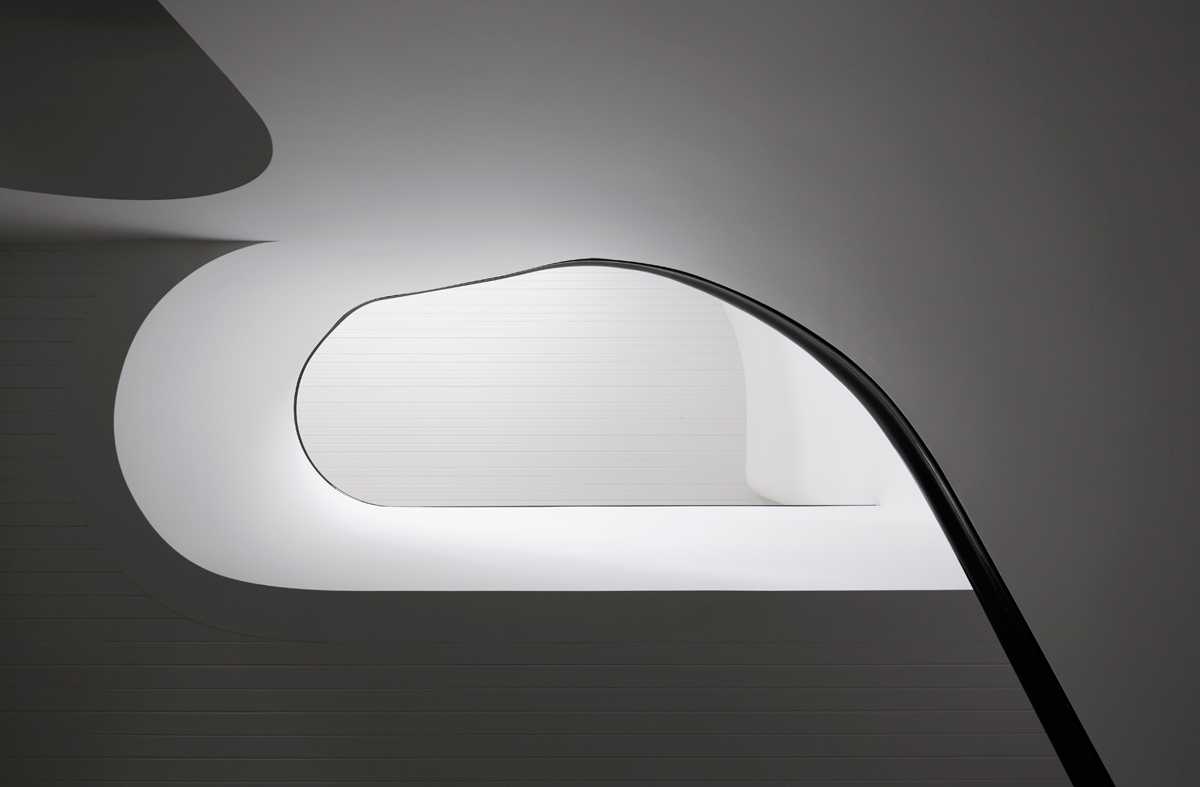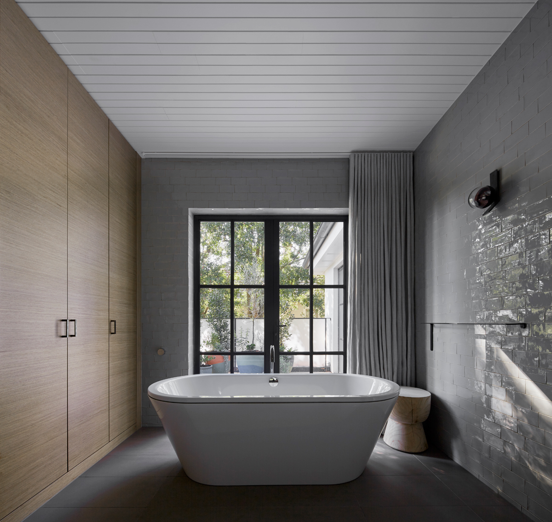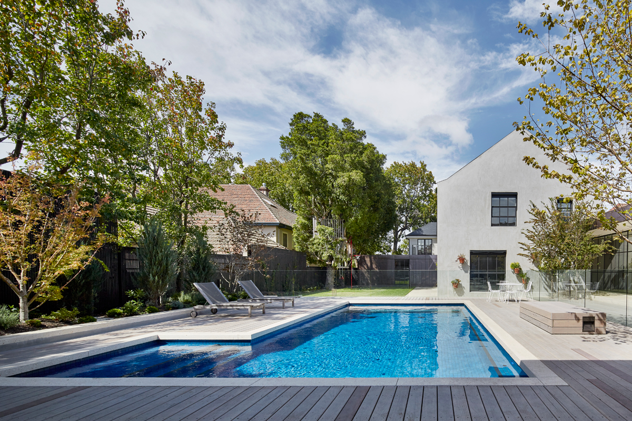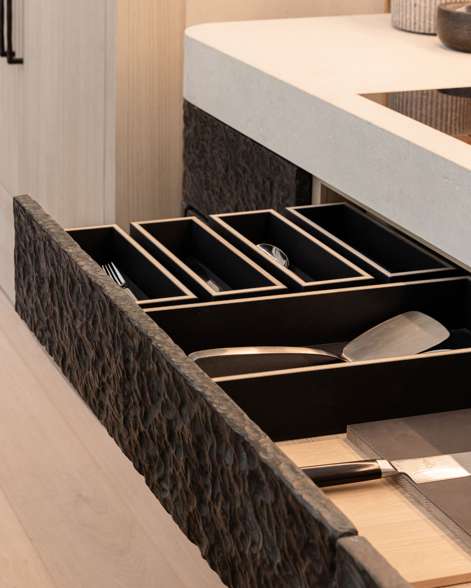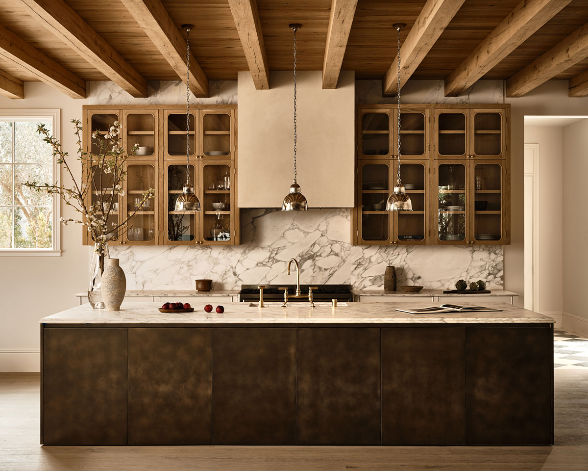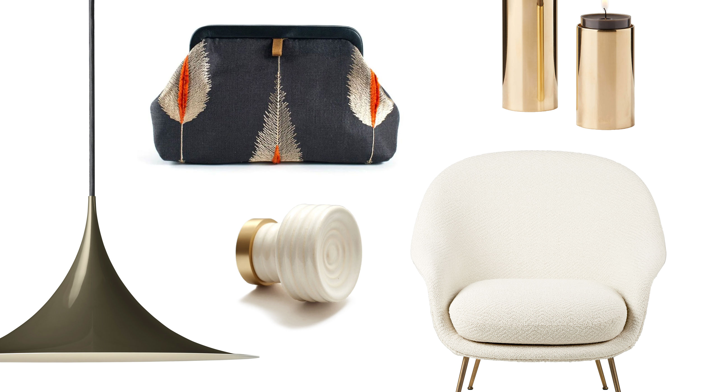THIS NEWLY…
renovated residence by B.E Architecture began as a conventional two story structure nestled in the posh leafy suburbs of Toorak, Australia. Despite the almost complete overhaul, the clients opted to keep the existing home as a grounding element to the three new, dramatically glazed, pavilions.
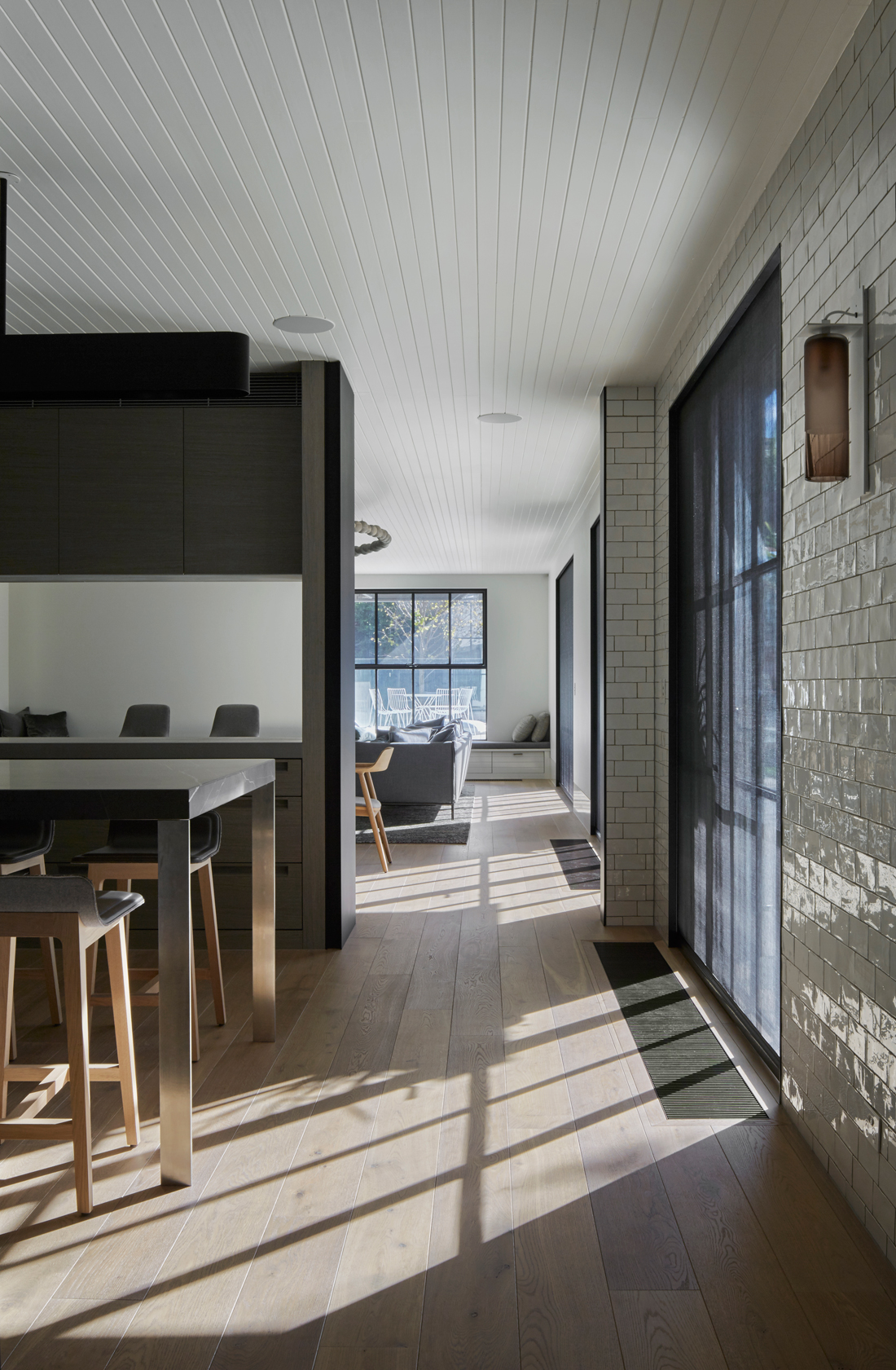 |
ON THE…exterior, the existing structure received a modern-day face lift courtesy of two simplified gabled facades – one at the front, the other at the back. |
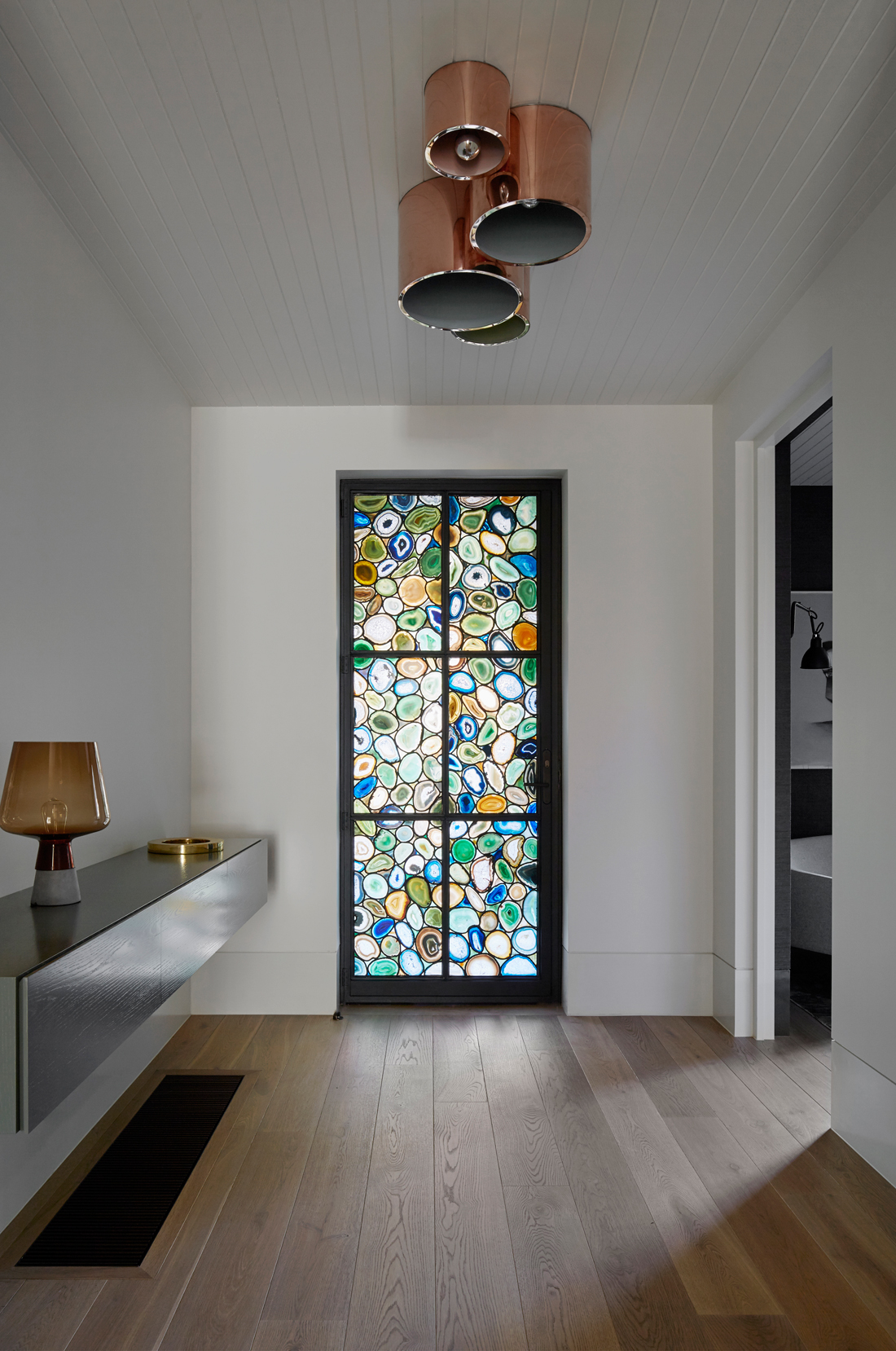 |
AS FOR THE…additions, the new structures house a garage, lounge and dining area – each defined by large glazed walls. While the garage was kept private with a frosted glass, the lounge and dining pavilions open up to, and dissolve into, the landscape through a series of clear, sliding glass walls. |
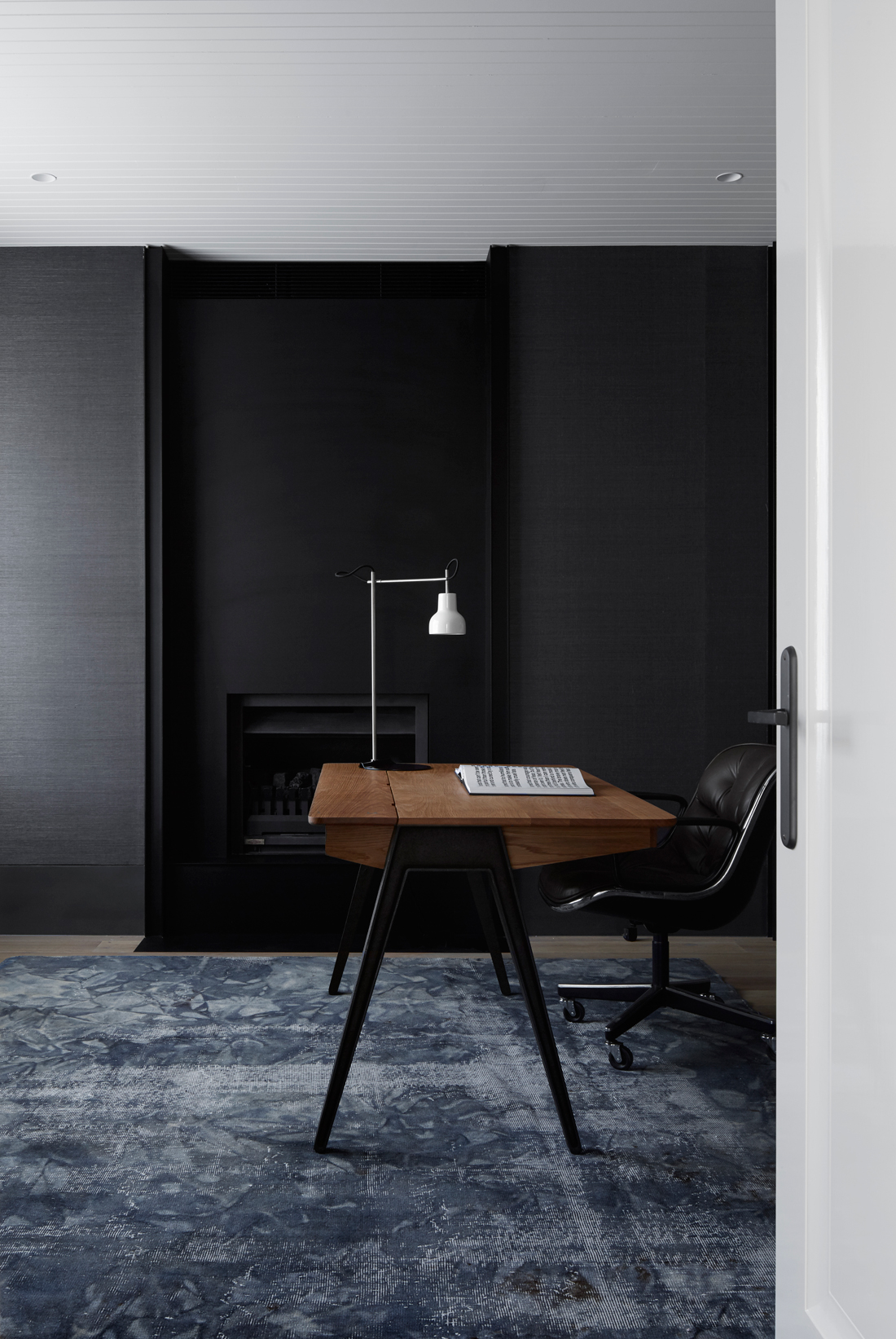 |
ON THE INTERIOR…the architects applied traditional elements like subway tile and beadboard in vast expanse, to rich contemporary effect. This classic meets modern vibe was further supported through simplified architectural details and bold blackened accents punctuating the doorways, fireplace surrounds and pane-glass walls that frame out the heart of this suburban oasis. |
Photography by Peter Clarke


