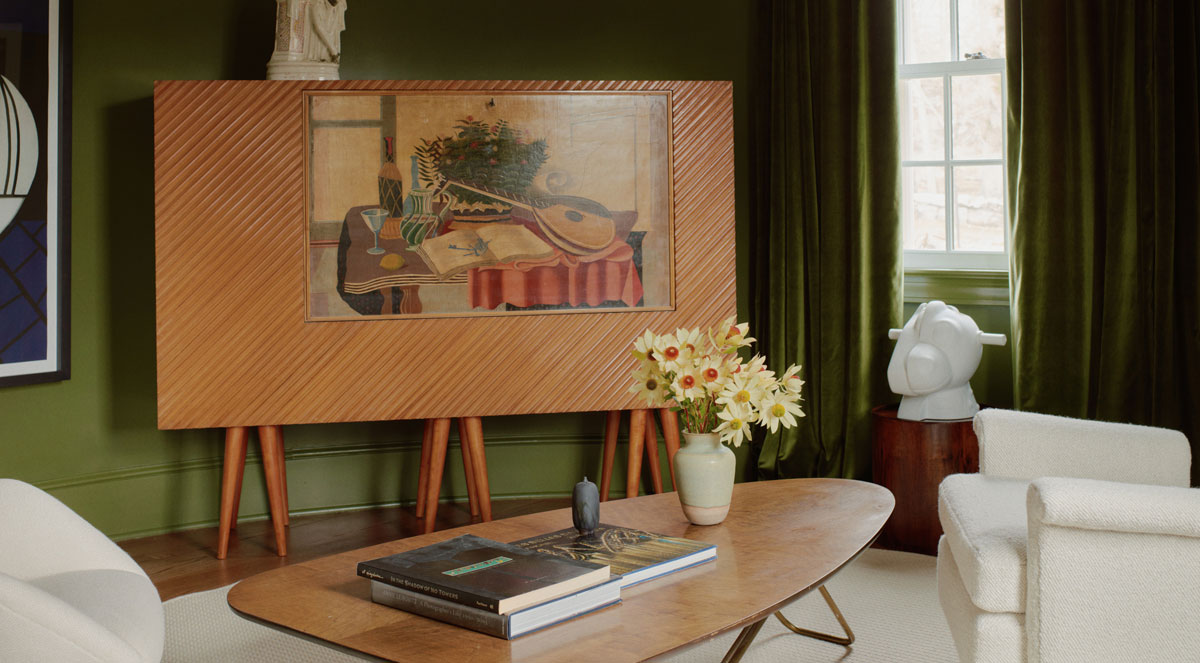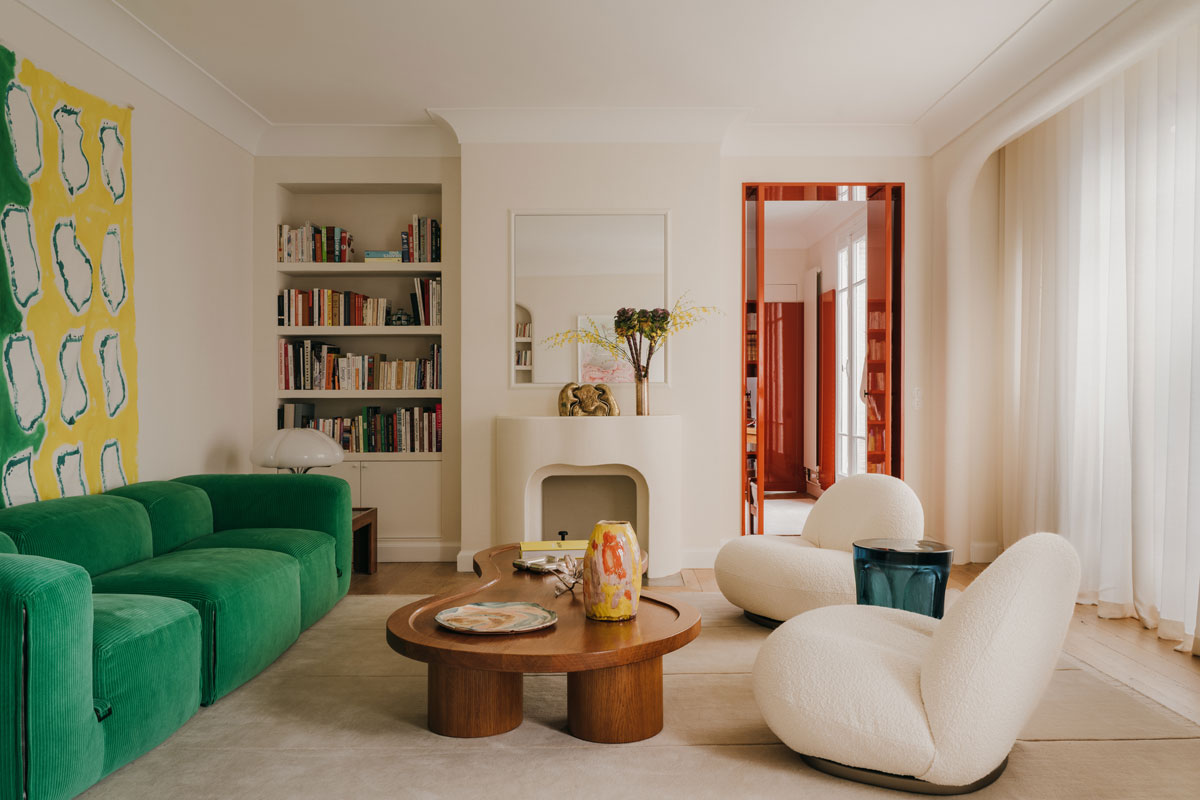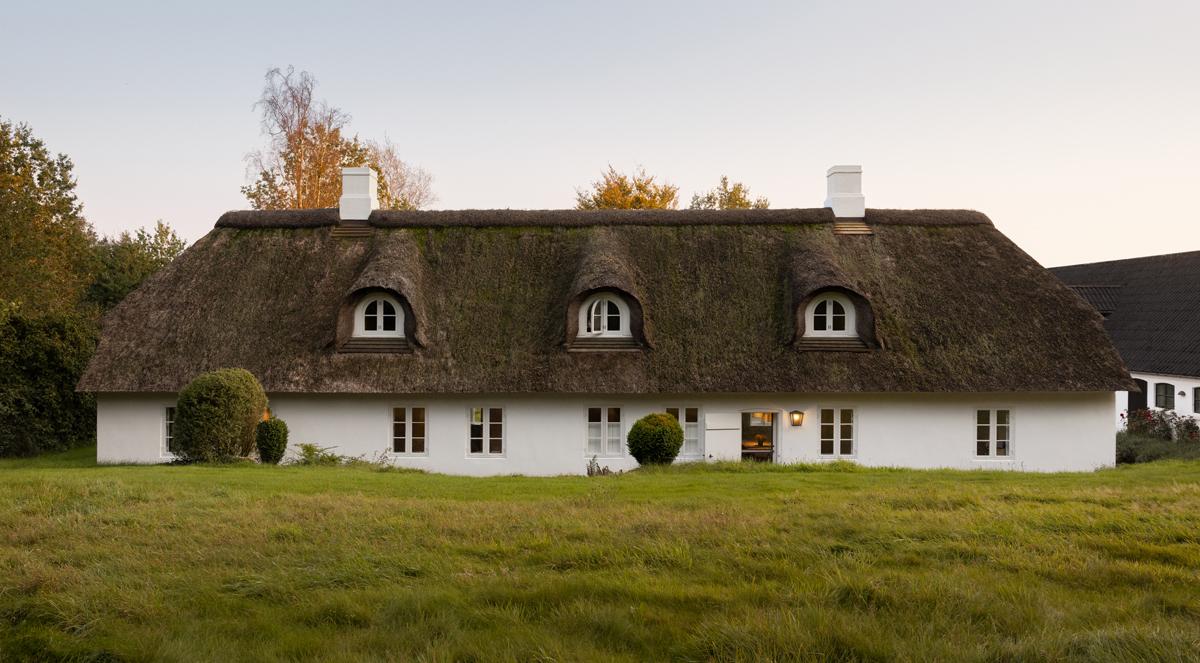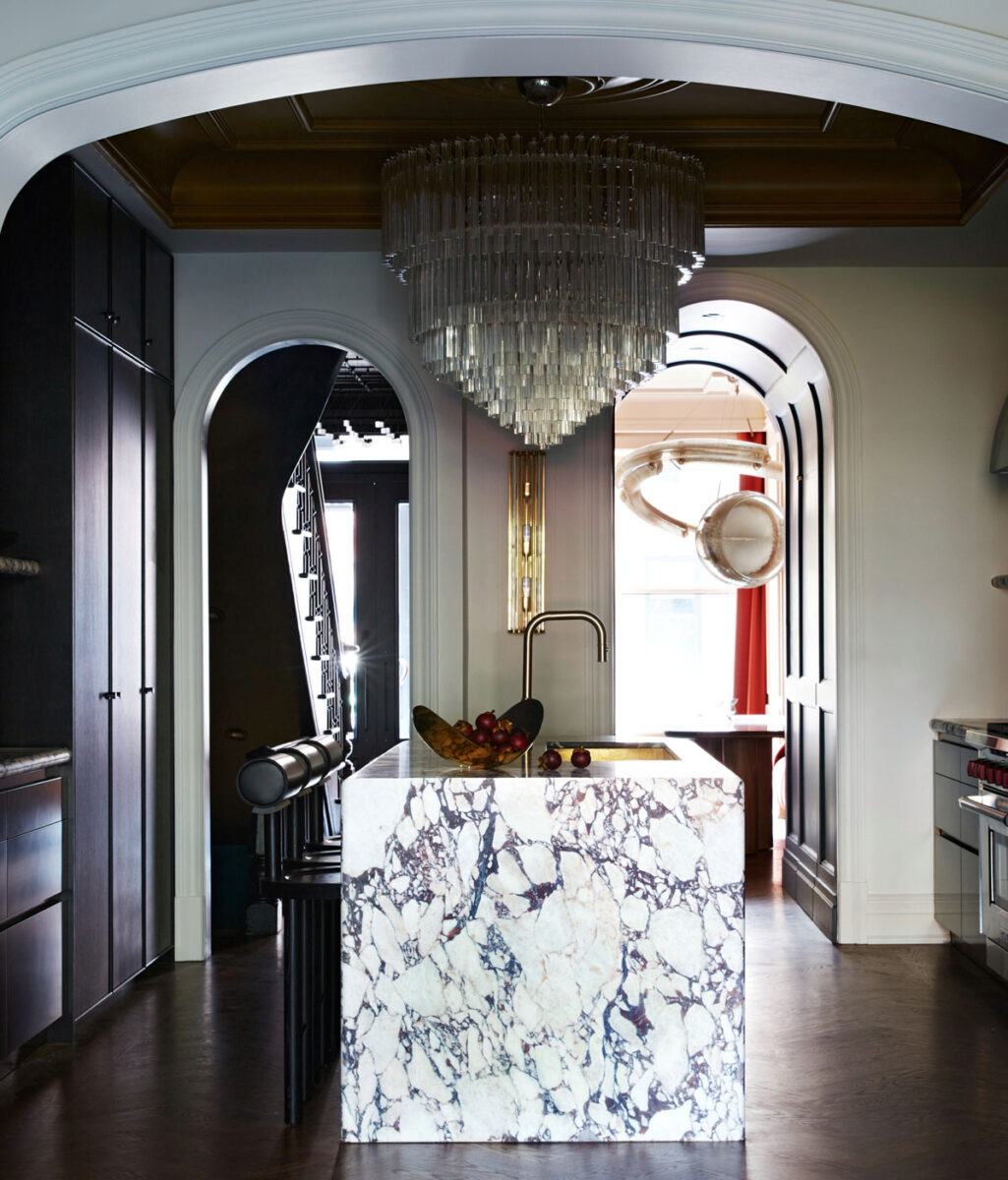
It was…
the King of Diamonds, Harry Winston, who first said, “People will stare, make it worth their while,” a sentiment later borrowed by the enigmatic fashion designer and filmmaker Tom Ford. It’s a mantra that could just as easily have guided the husband and wife team behind Crystal Sinclair Designs in their transformation of this 2,750-square-foot townhome in Hoboken, New Jersey. “We wanted to create something moody, sexy, dramatic, yet still inviting and cozy,” Crystal Sinclair says, using a design vocabulary that echoes the chic opulence found in both Winston’s glamour and Ford’s cinematic style.
In fact, the term cinematic resonates deeply with the firm’s masterful use of light, shadow, color, and texture in this home, conceived as a layered ascent through a storm-swept landscape inspired by a single photograph of a city caught in the throes of a downpour.
These interiors spark the imagination and immerse you in a narrative experience, where each room unfolds like a scene from an artfully directed film.

The journey…
begins in the basement, envisioned as the waterline, where a moody, immersive palette of teal, stony grey, and granite black evokes the depth and intensity of rainfall. As one moves upward through the space, the tones gradually shift—becoming lighter, warmer, and more luminous, until they culminate in the nursery: a golden retreat that feels as though it “floats above the clouds.”
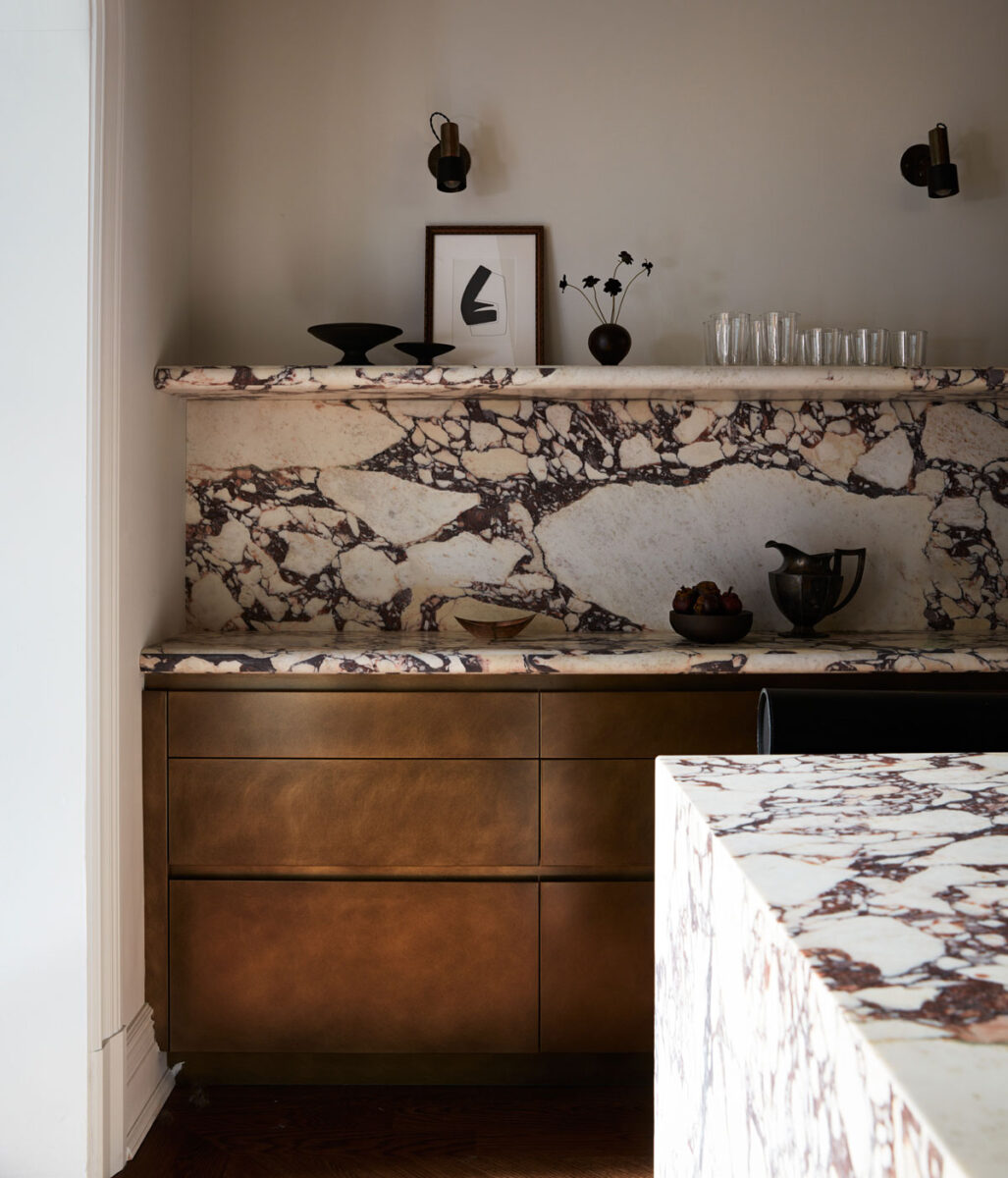
The kitchen…
has a den-like feel, tucked behind twin archways that lead to the hallway and living room. A vintage chandelier with cascading glass cylinders hangs from an ochre-hued ceiling, drawing attention to a custom white oak island with a bold Calacatta Viola marble countertop. The same stone is used for the backsplash and open shelves, bringing cohesion to a space that also features handleless cabinetry and a herringbone white oak floor finished in walnut.
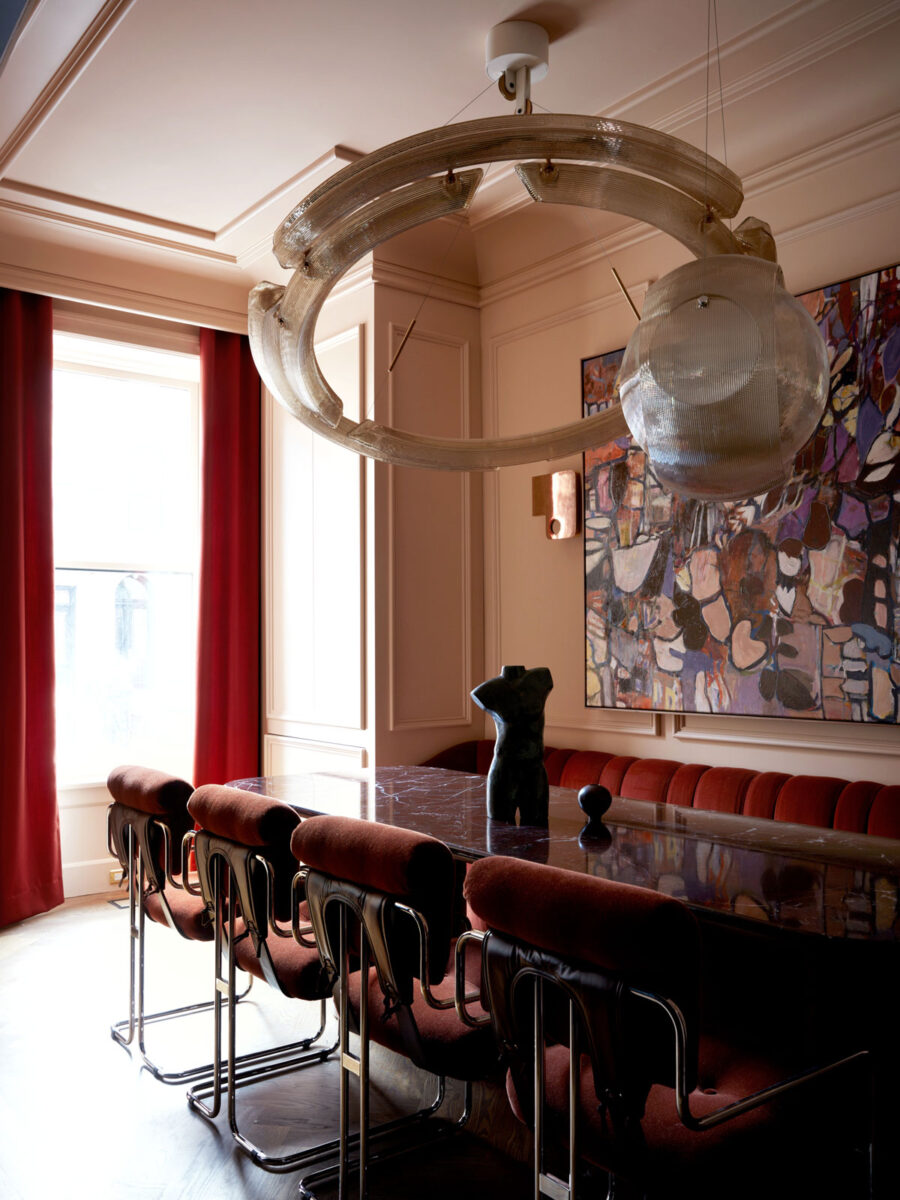
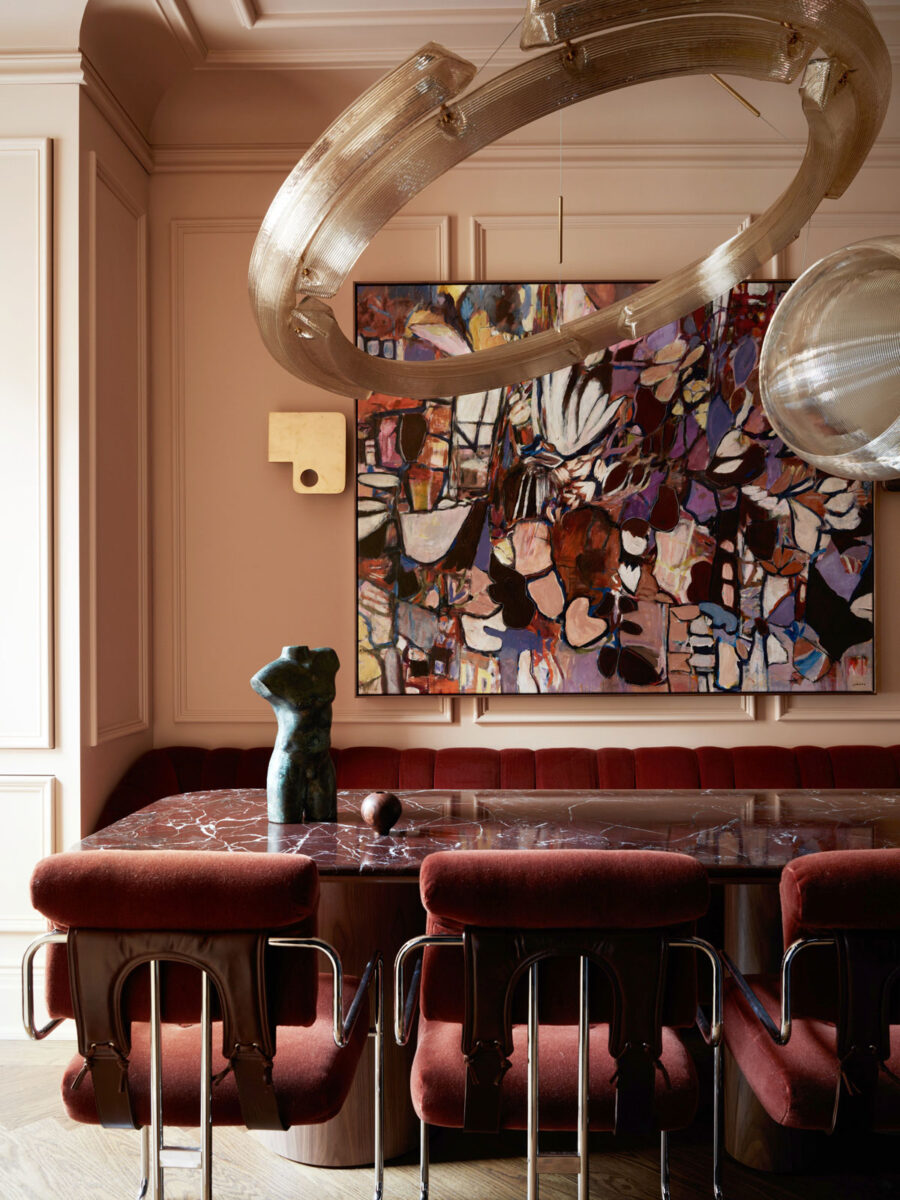
The dining room…
is a “dark and stormy” space, dominated by two swirling pendant chandeliers crafted from 3D-printed plastics. Shaped like celestial forms, they were conceived by Dutch artist Dirk van der Kooij and complement an energetic abstract artwork by Californian-born painter Christy Hopkins. At the heart of this narrow yet bold room is a dining table with a red marble top and walnut base, encircled by a custom burgundy mohair banquette and newly upholstered vintage chairs.
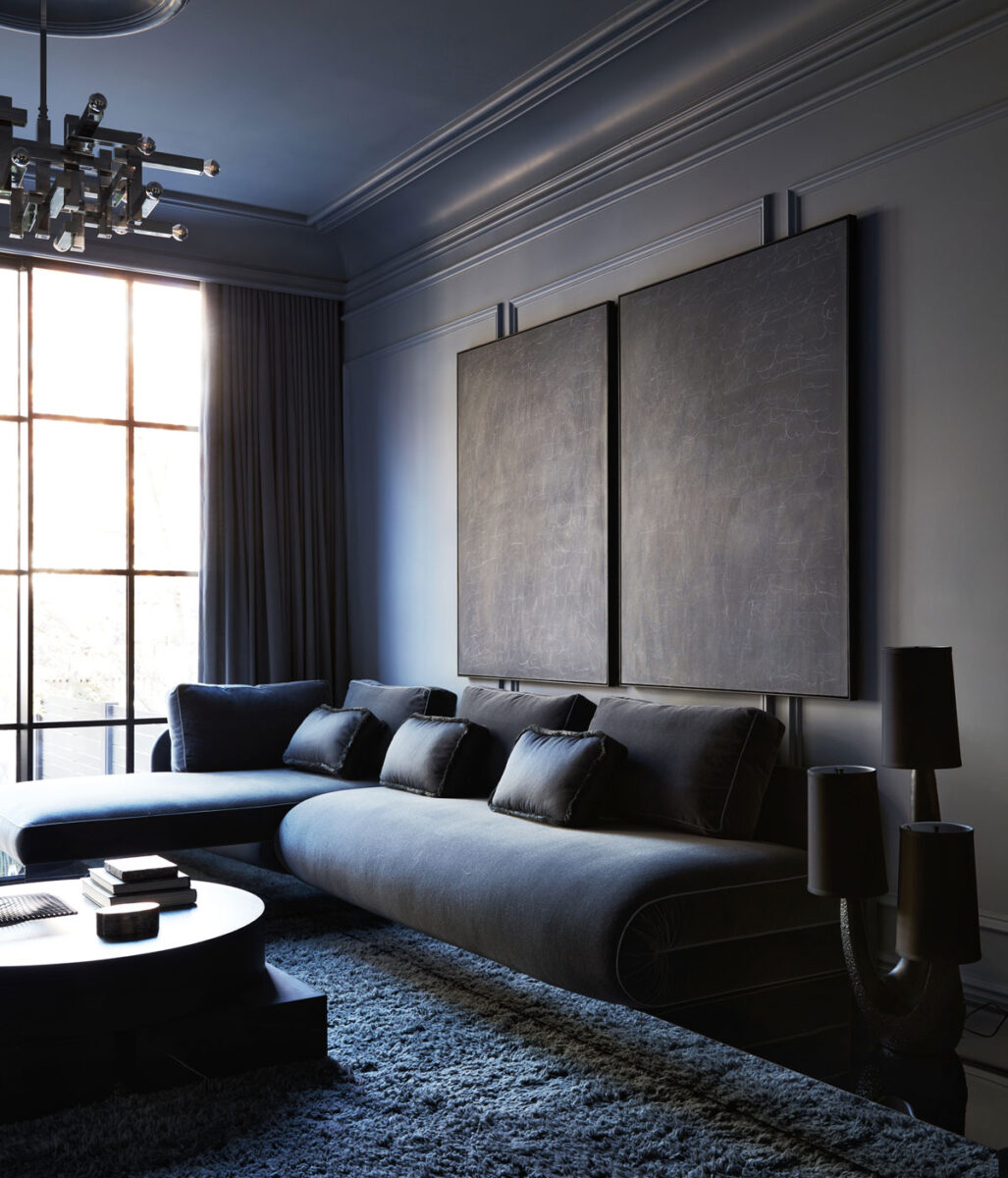
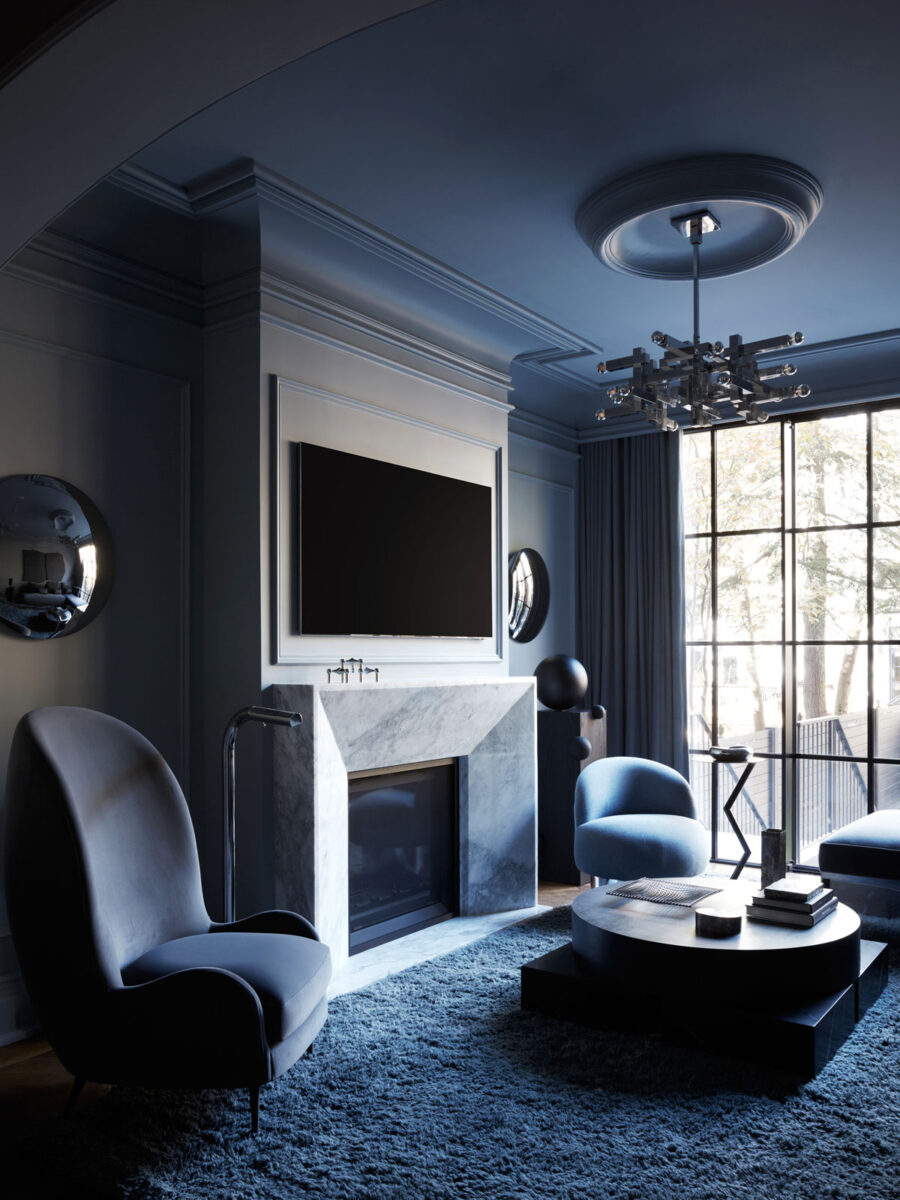
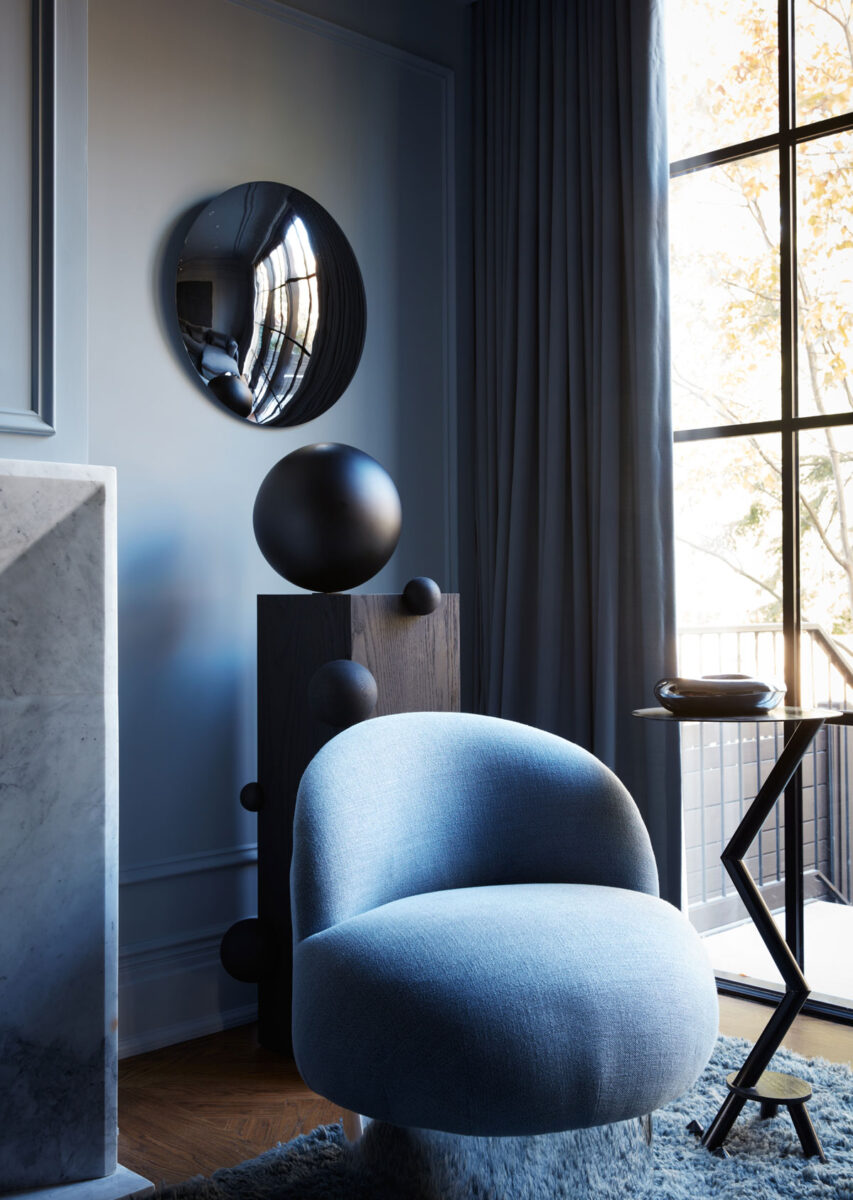
Christened…
the “Blue Room,” the main living space is a tone-on-tone retreat of calm, anchored by a curving, sink-in sofa designed by the product branch of Crystal Sinclair Design and upholstered by Brooklyn-based Stitchroom. Circular forms dominate the room, evoking the softness of raindrops—seen in convex polished chrome sconces, a vintage chrome chandelier set into a round ceiling trim, and a plinth-and-sphere sculpture carved from blackened oak by Washington-based artist Andrew Jacobs. “The vintage lamp was such a score, as it’s perfect for the sofa and the space,” says Crystal Sinclair, adding, “the hard edges of this ceiling light and sofa contrast nicely with all the round/circular accents.” Throughout the home, the design firm introduced crown moldings and medallions to frame each weather-inspired space.
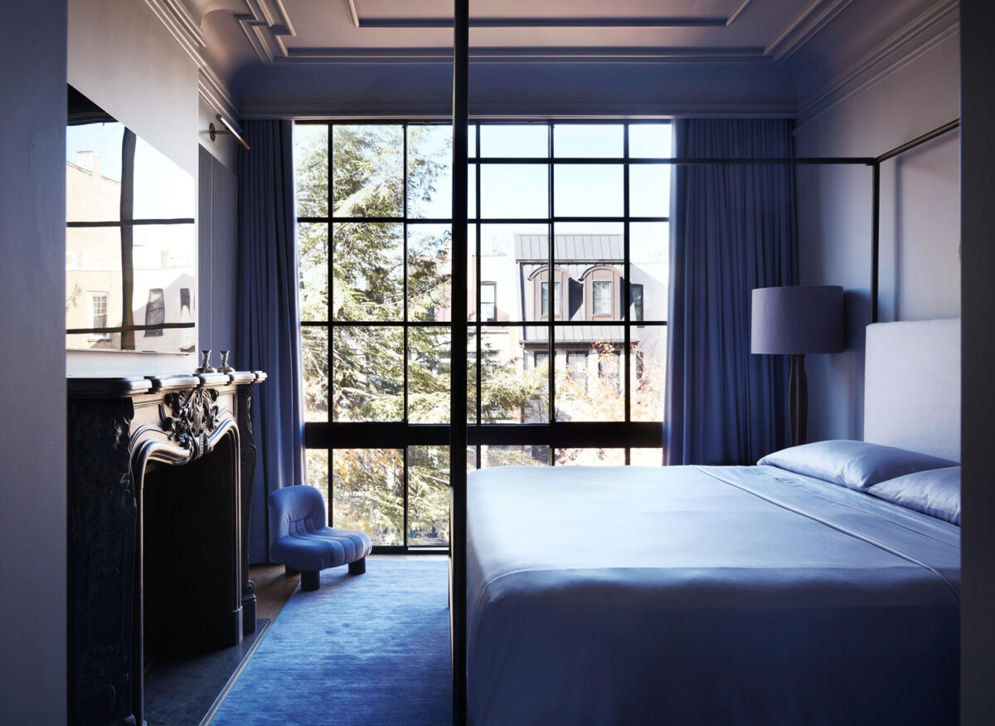
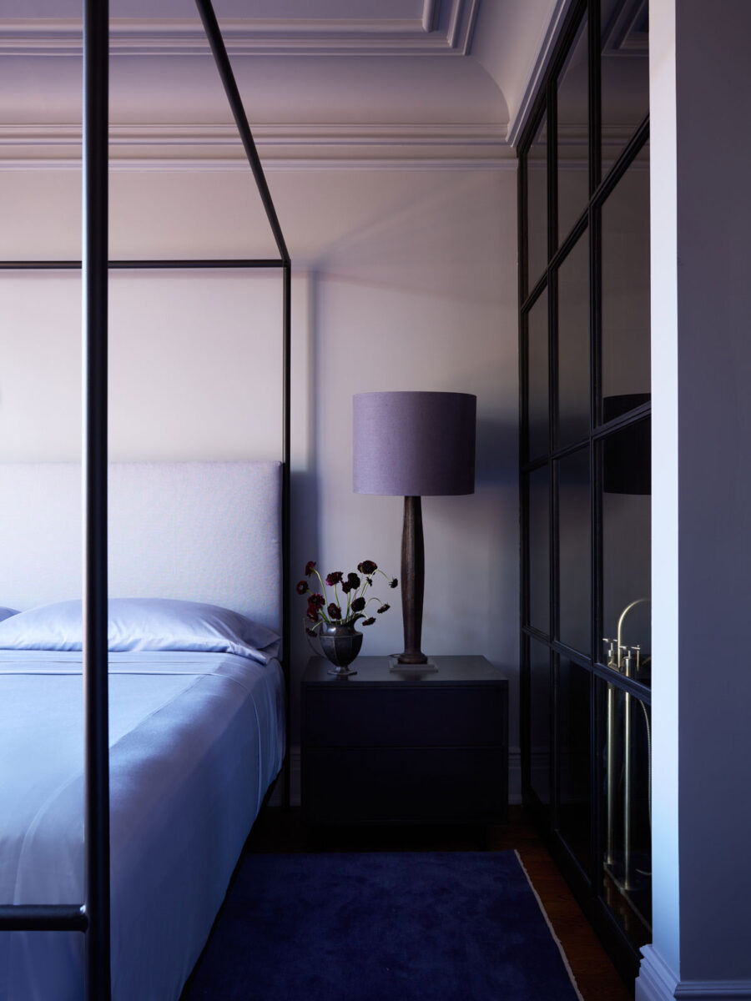
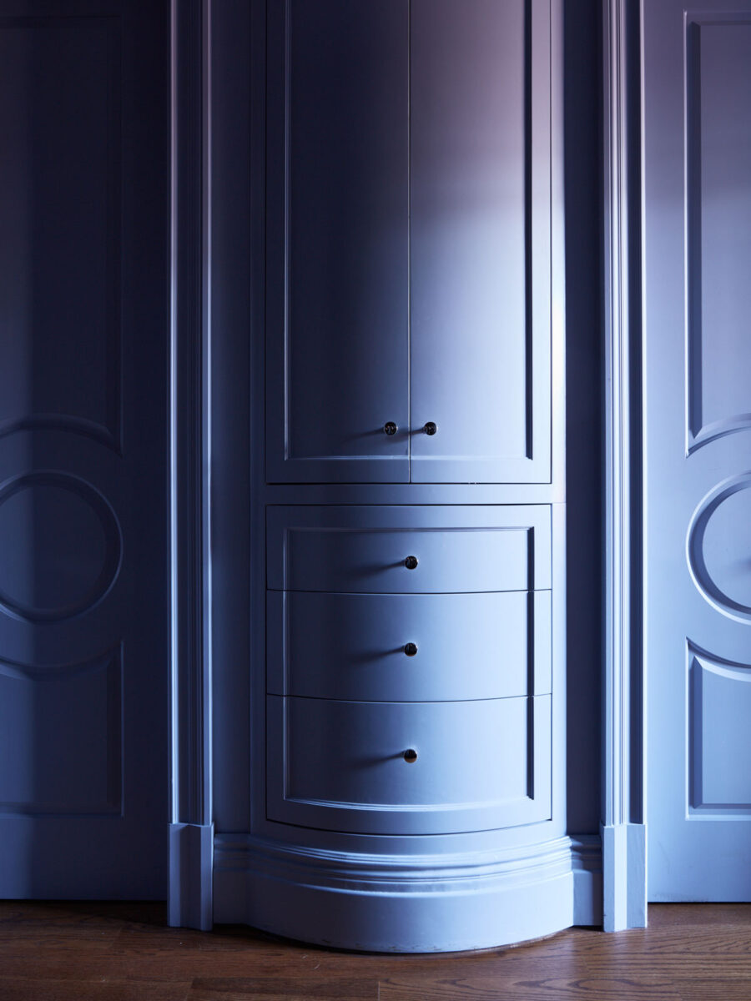
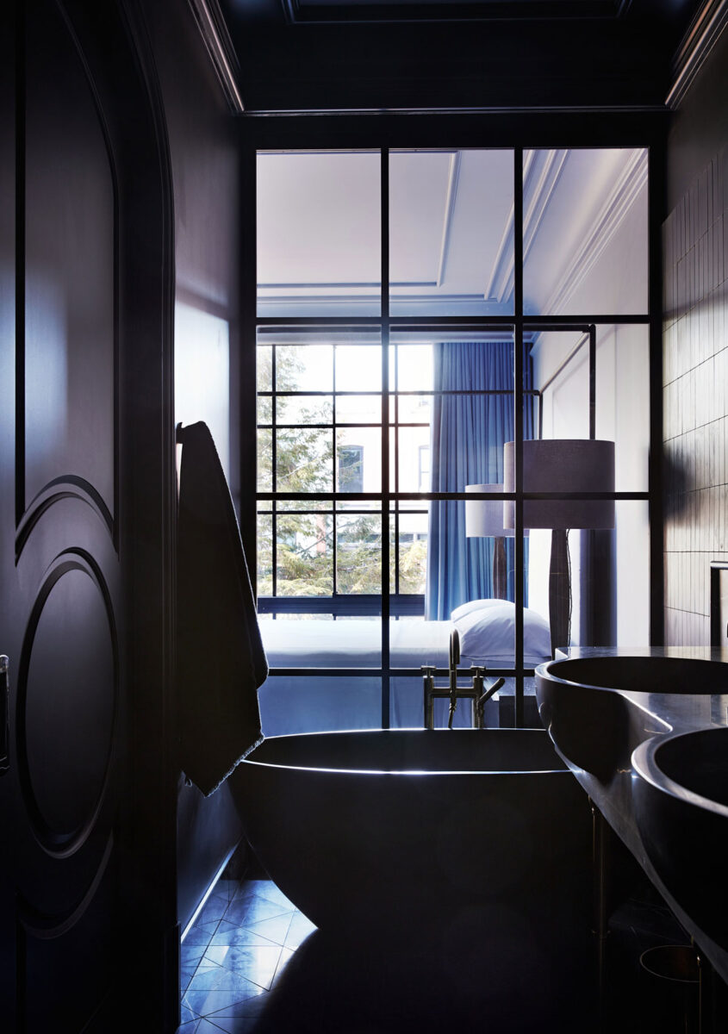
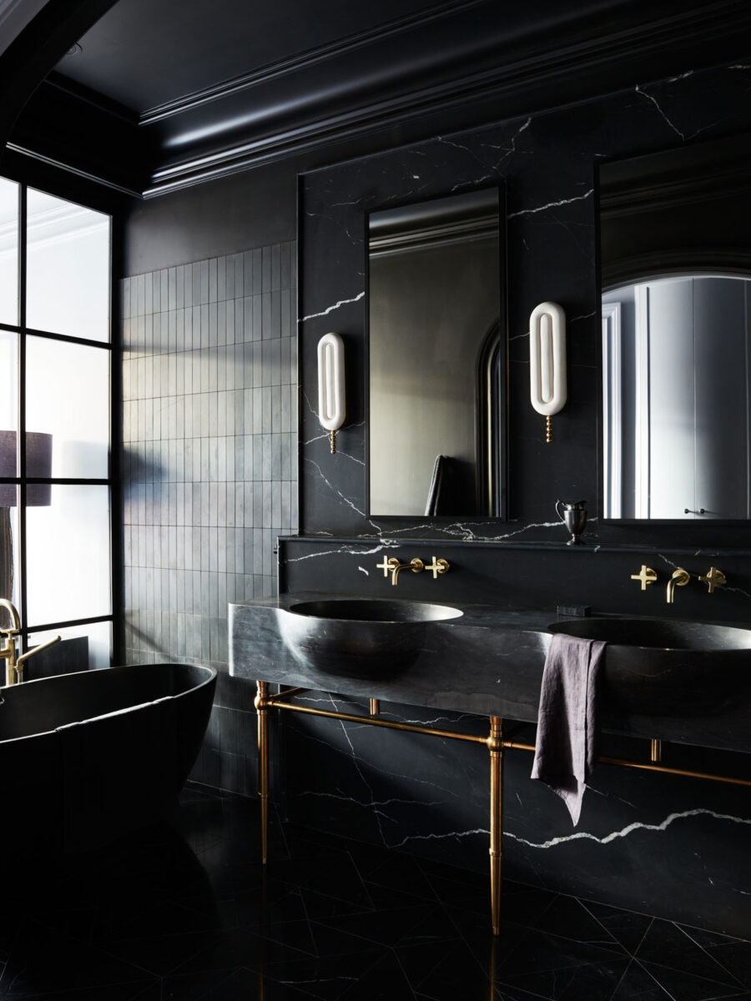
The light-filled…
bedroom is painted in a pale periwinkle tone: Nickel by Benjamin Moore. The clean lines of a minimalist metal bed frame are echoed in the windowpanes and the fluted texture of the closet doors (just out of view). As in other rooms, the “hard edges” of ceiling moldings frame the space, tying in with the ornate detailing of the original fireplace. Arguably the most dramatic room of all is the en-suite black bathroom designed to evoke the feeling of being in the eye of the storm. Dark and seductive, it is separated by a metal-framed glass partition and features black vertical tiles and twin sinks carved from a single slab of inky Nero Marquina marble set atop a classic brass frame.
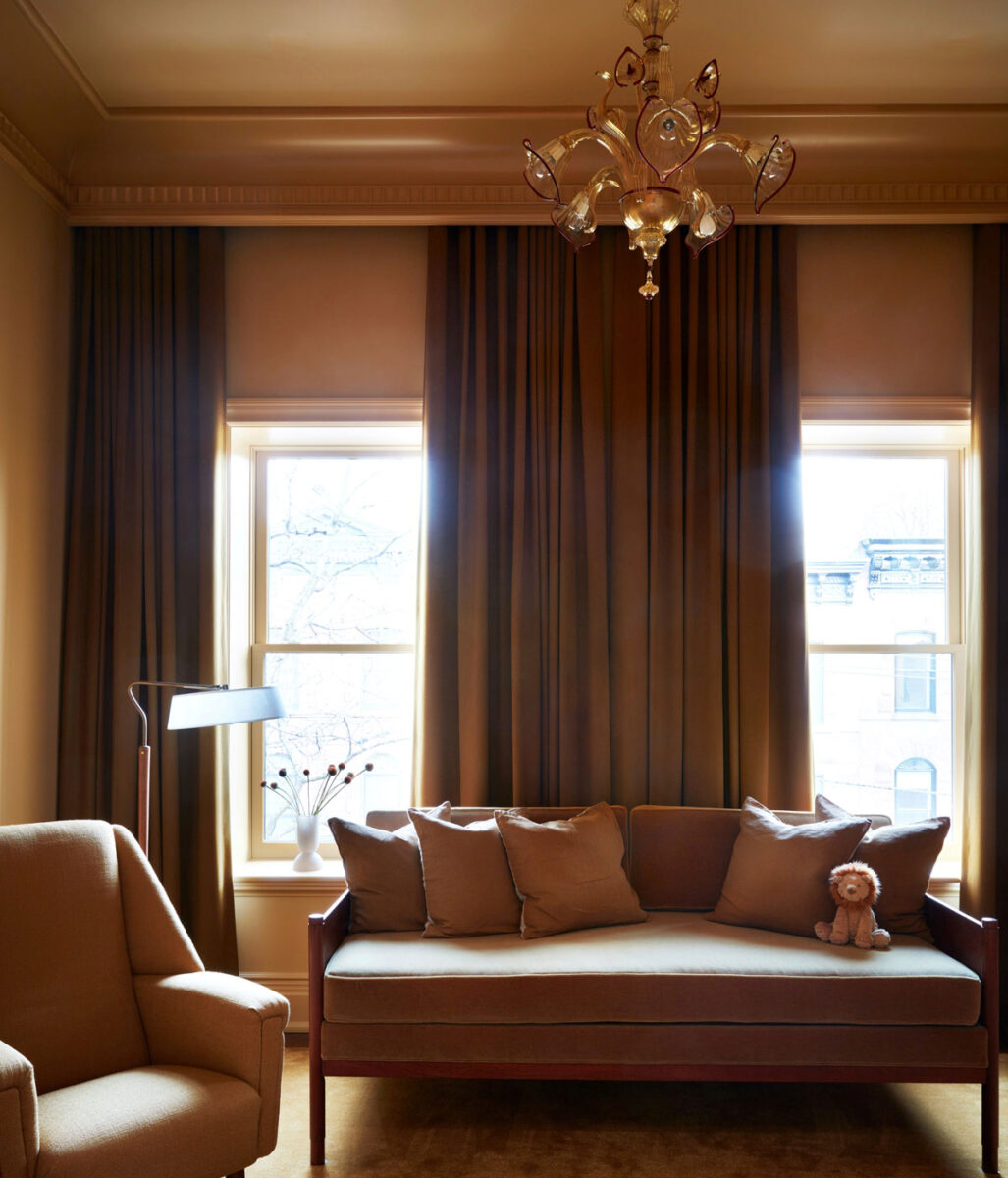


By contrast…
on the floor above, a nursery room is bathed in what Crystal Sinclair refers to as “golden sun,” with walls painted India Yellow by Farrow and Ball. Vintage furniture has been generously used and lovingly upcycled: the daybed and chair were reupholstered in soft ochre-colored fabric, and the wood wall unit, glass-blown ceiling light, and floor lamp were sourced from local antique dealers.
This is a home that truly exemplifies experiential architecture. More than a collection of beautifully designed rooms, it’s a sensory journey shaped by contrast and cohesion, like a romantic storm that gradually clears, leaving only warmth and light in its wake. For Crystal Sinclair Designs, the project is a kind of cocoon from the pace of city life: “When you walk in, if you’re stressed, it just melts away.”

Tap the look…
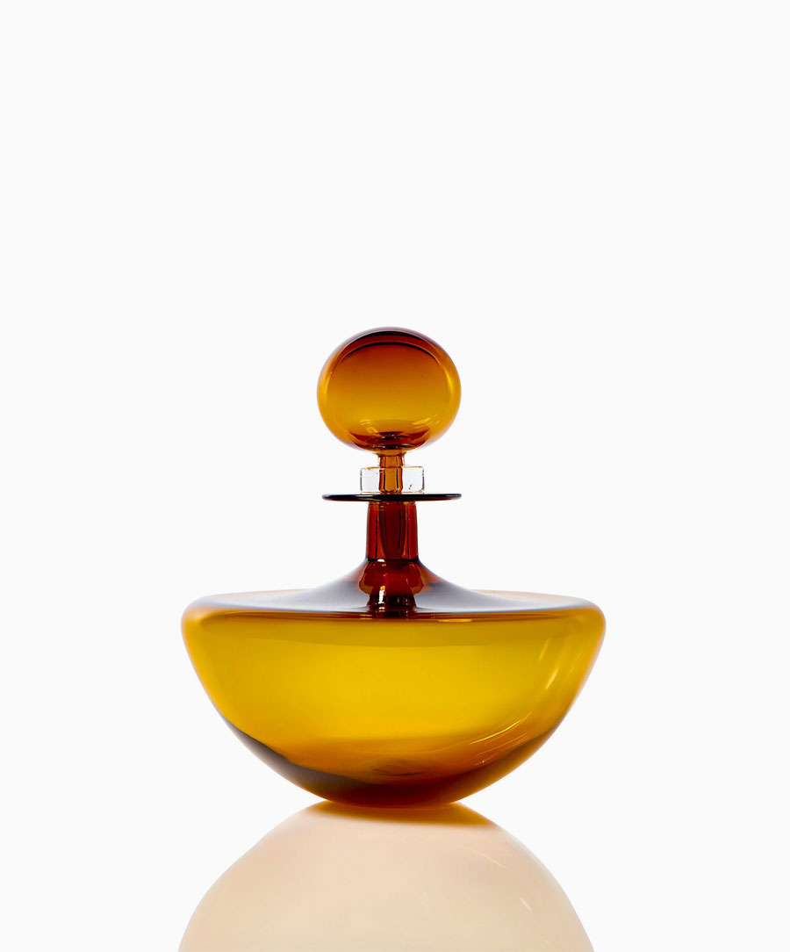
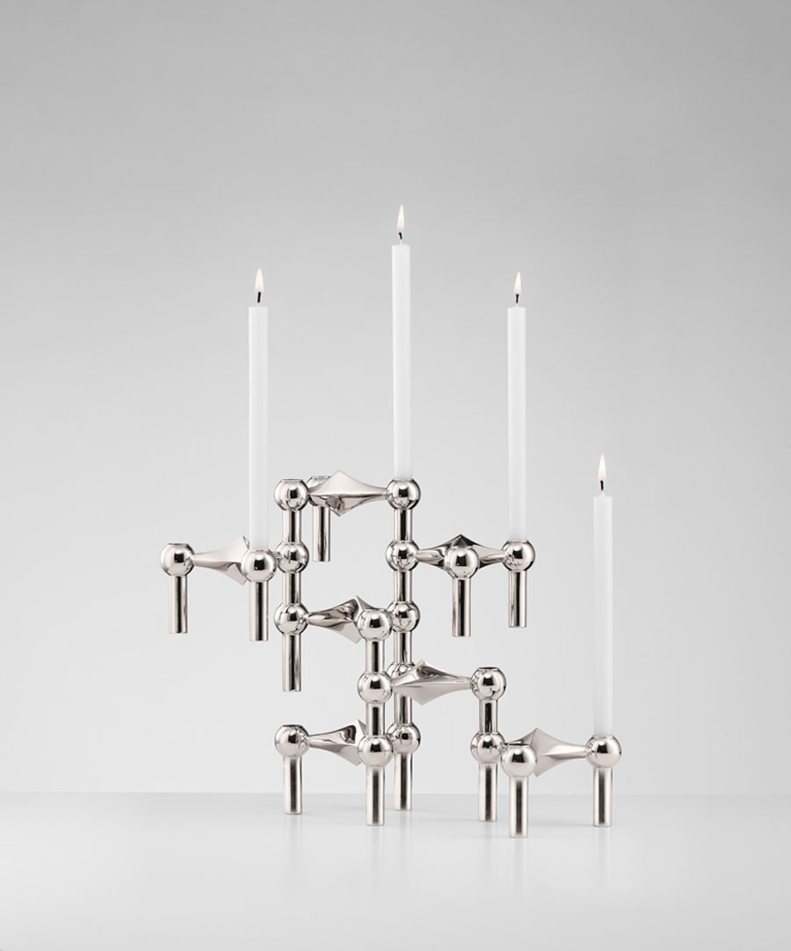
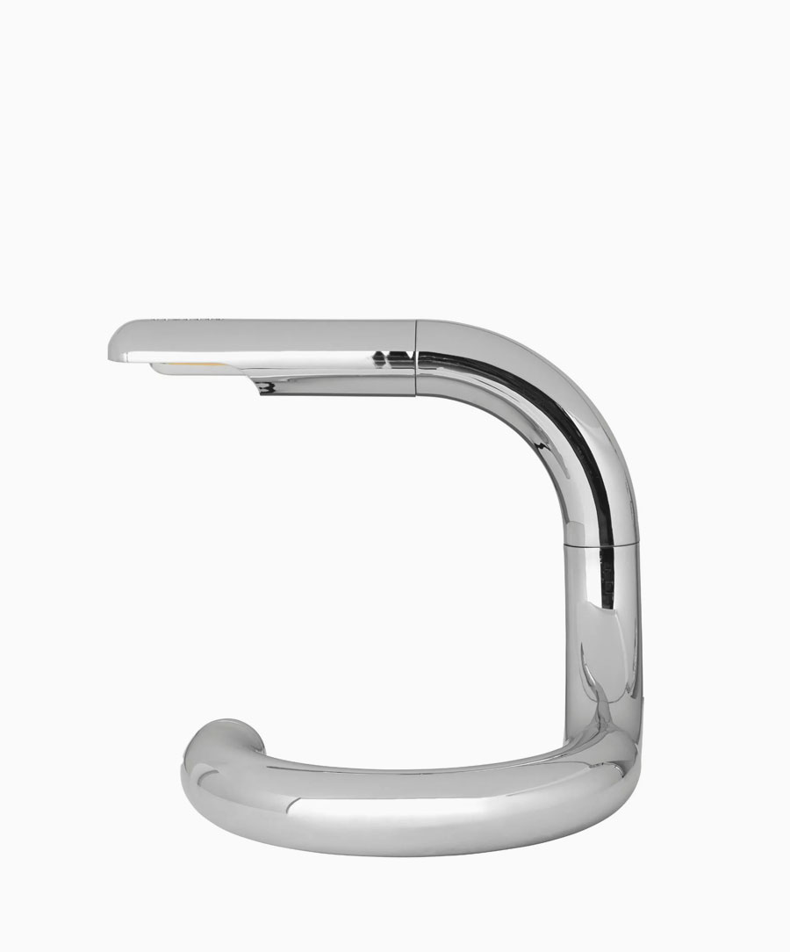
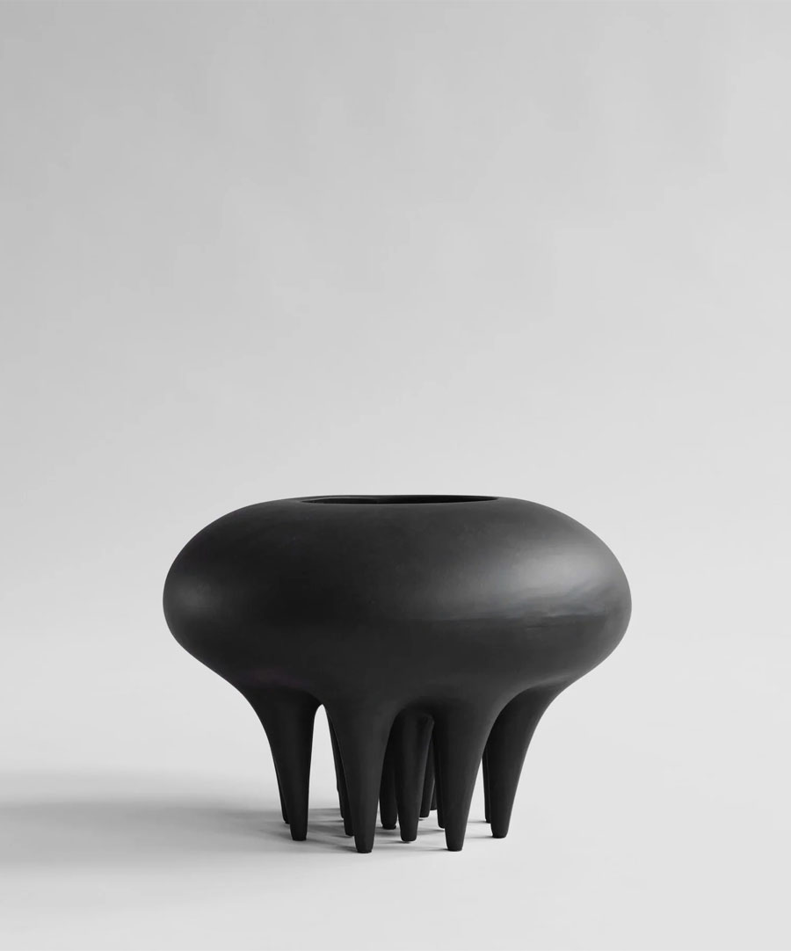
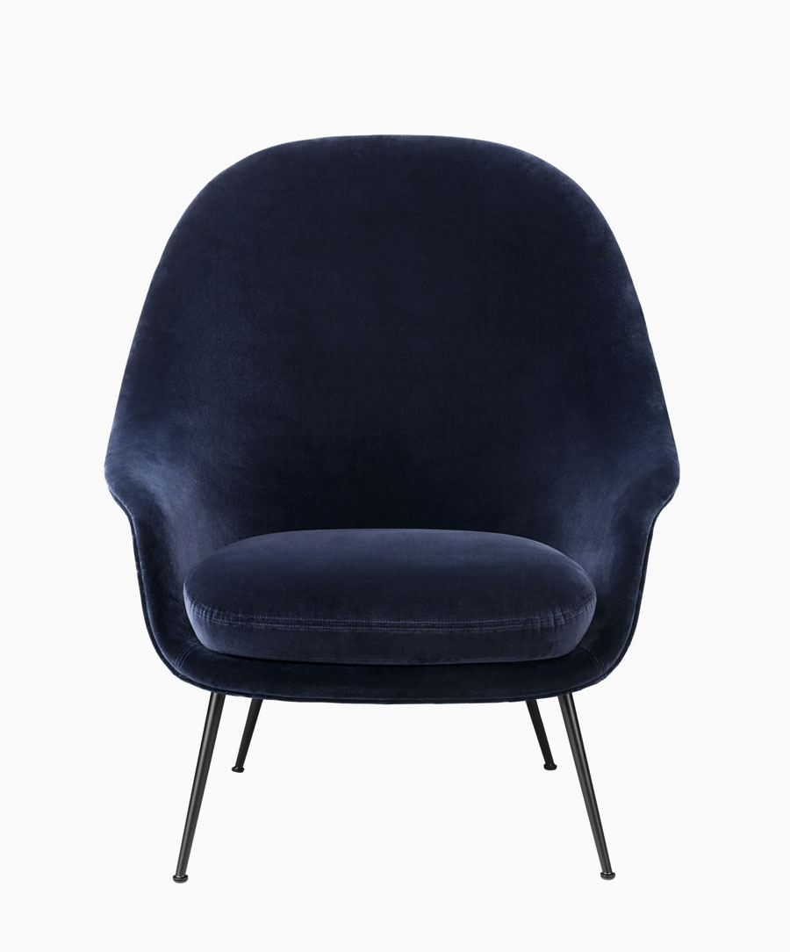
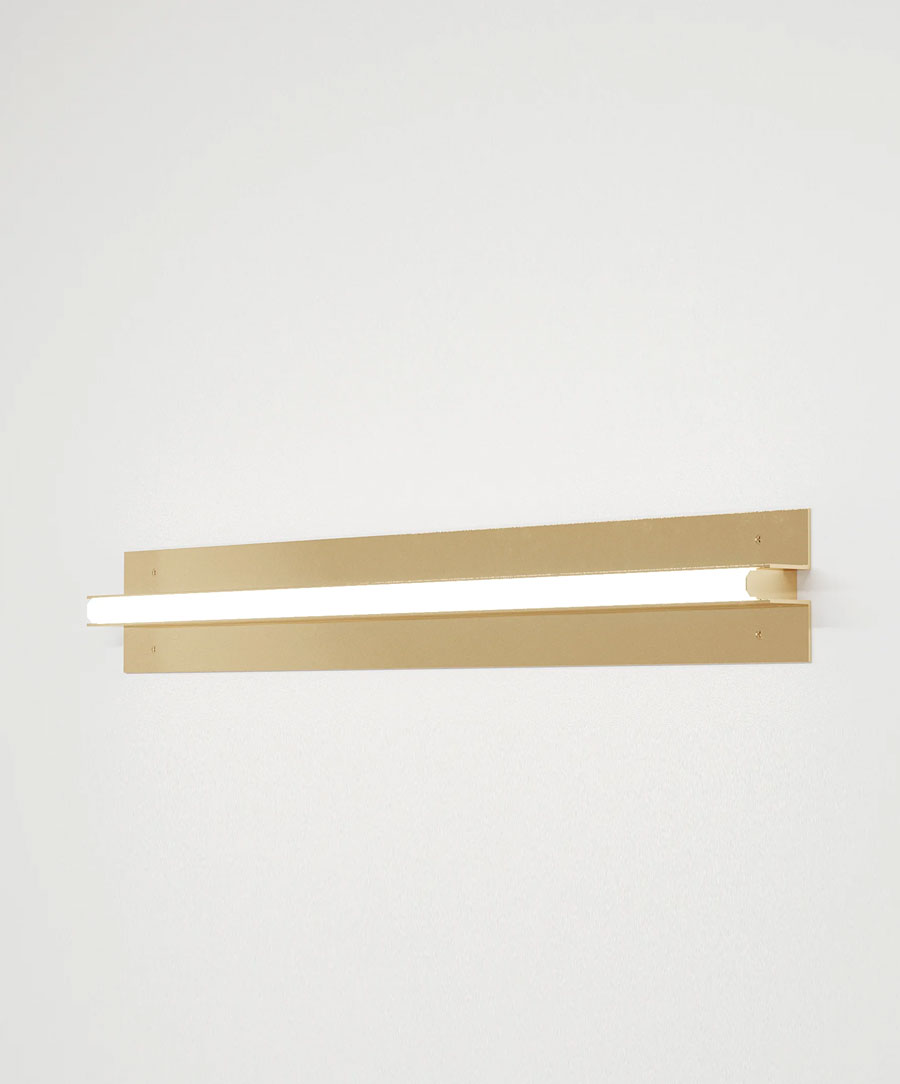
Design: Crystal Sinclair Designs
Renovation: Ridge Restoration
Styling: Mariana Marcki-Matos
Photography: Tim Lenz



