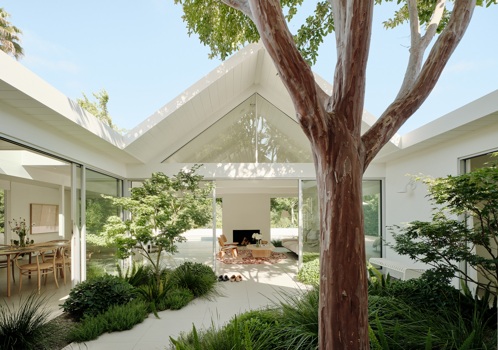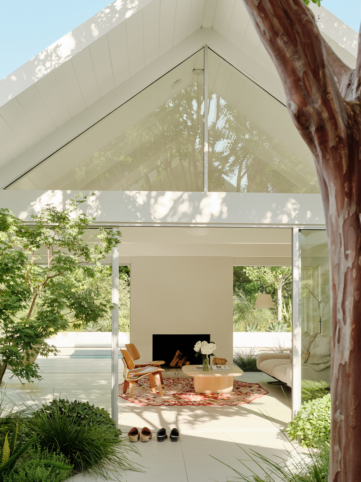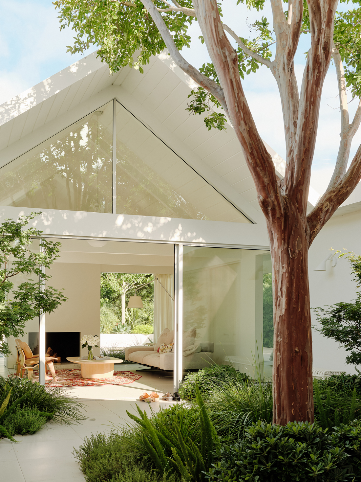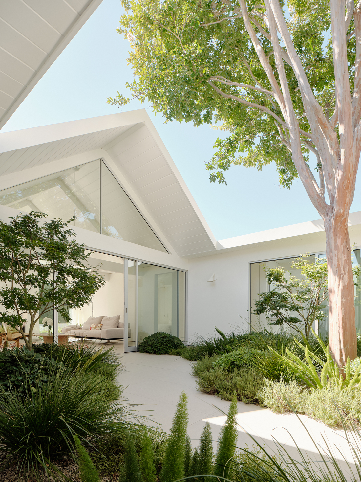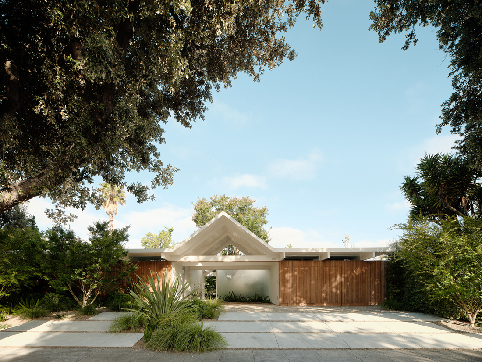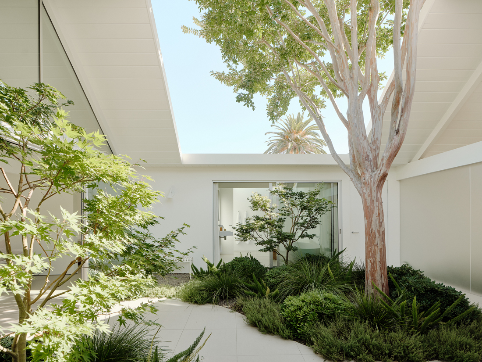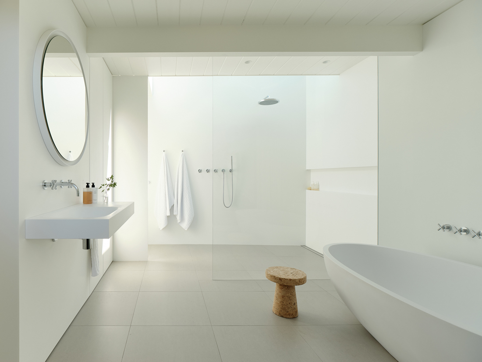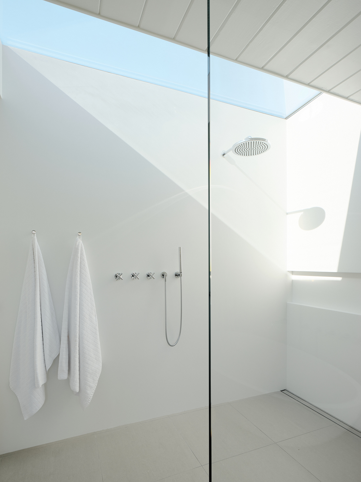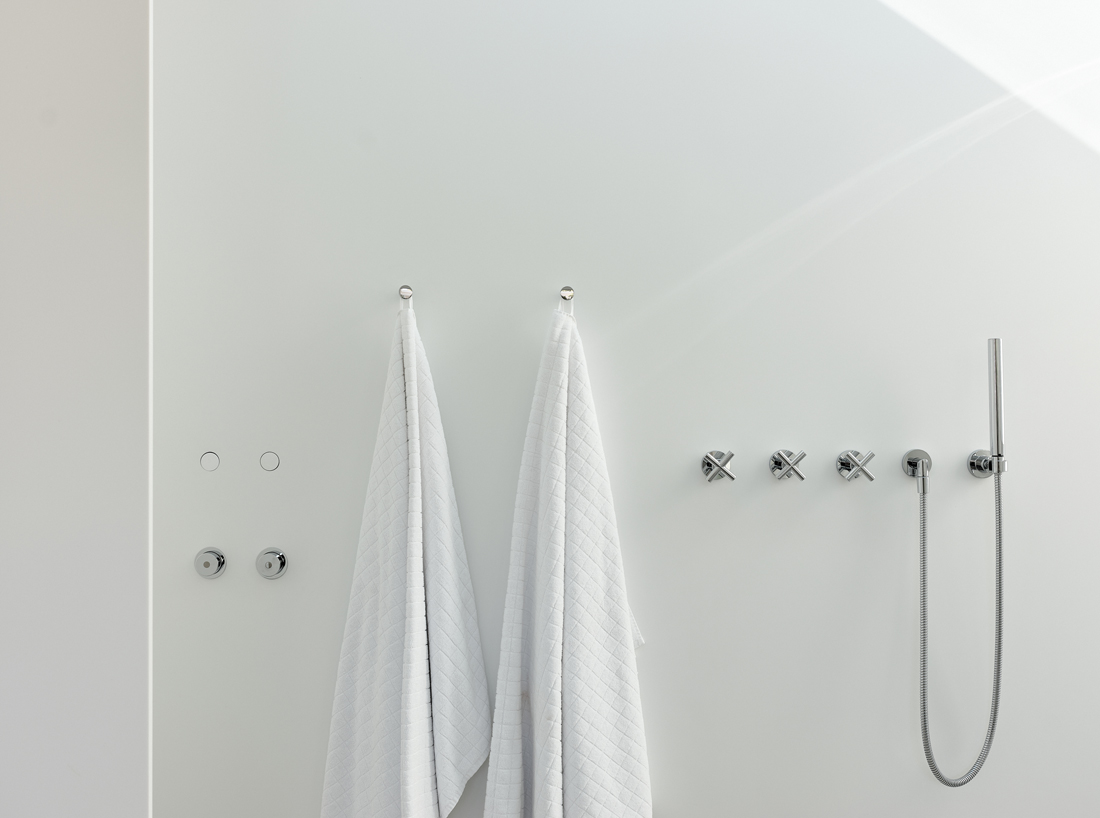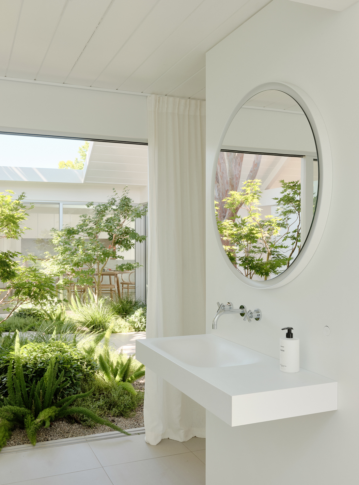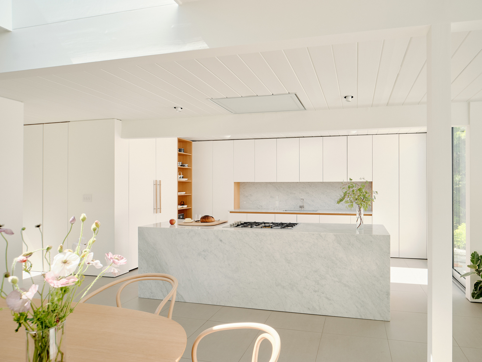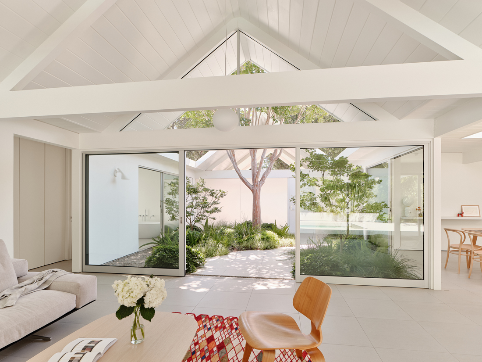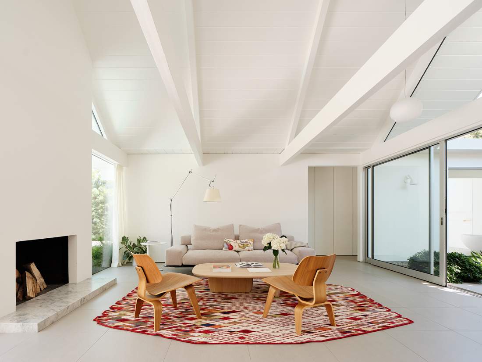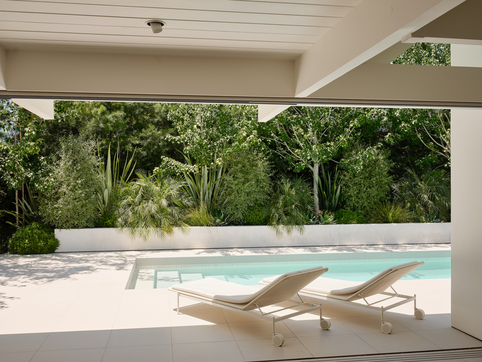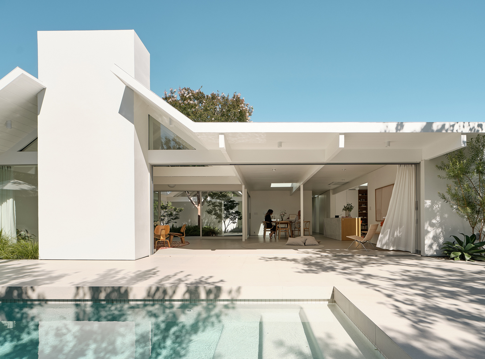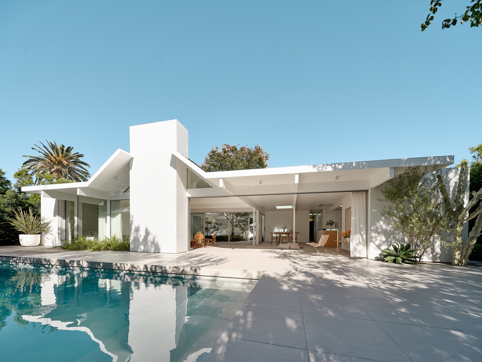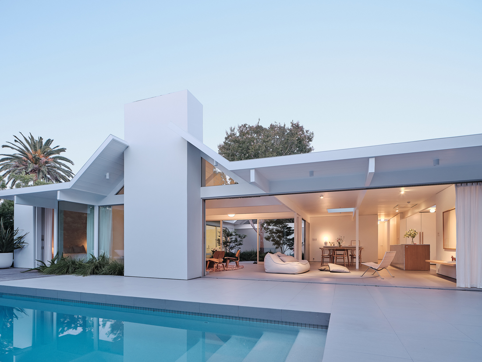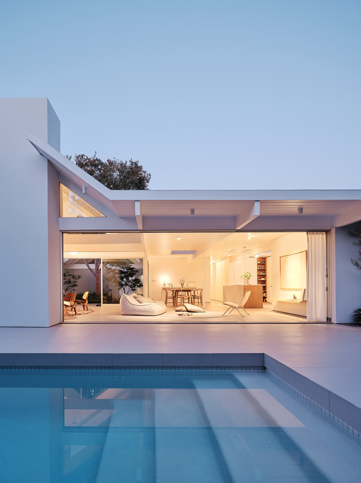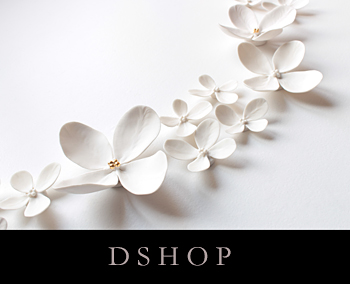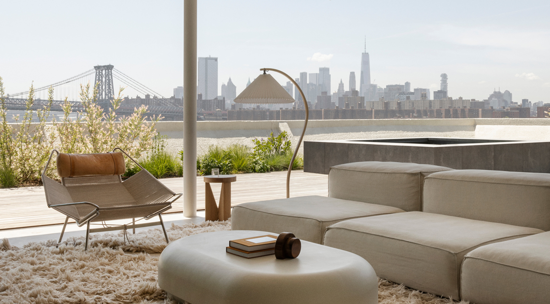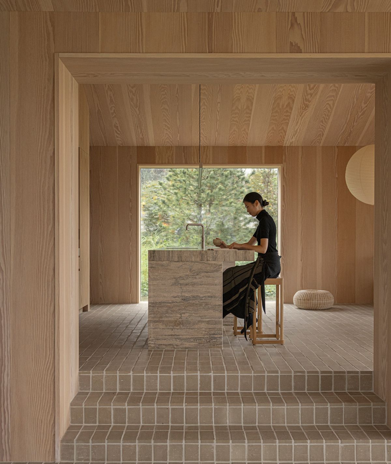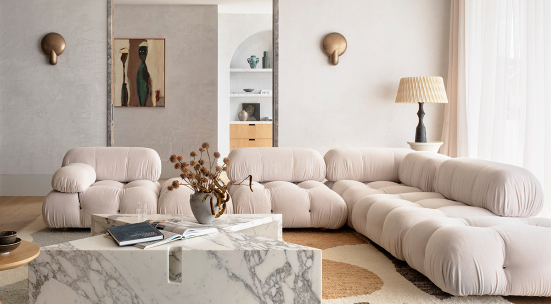SET IN…
the Silicon Valley suburb of Sunnyvale, California, lies a young tech family’s pristinely renovated Eichler home. Originally designed in 1962 by A. Quincy Jones and Frederick Emmons, the structure still bears the classic mid-century modern marks of the Eichler style – from the horizontal configuration, low slung gabled roofs, and floor to ceiling windows to the open plan layout, exposed post and beam construction, and skylit transoms… the clients found the home as a time-worn diamond in the rough.
TO HELP…
breathe new life into this former paragon of California cool, home owners Isabelle Olsson (the Design Director for home, wearables and CMF on Google Hardware) and Matthaeus Krenn (a fashion model-turned User Interface designer and prototyper) tapped San Francisco based architect Ryan Leidner of Ryan Leidner Architecture. Known for his site specific, and context driven residential work, Leidner worked hand and glove with his clients to craft a fresh new vision for the iconic property.
THE ORIGINAL…
home design is listed as Eichler Plan OJ-1605 – a layout built around an open-air courtyard surrounded by glazed living spaces. Today, upon arrival, residents and guests are met with a refreshed facade clad in strips of red cedar – a 20th century nod to the home’s original plywood siding, and a perfect camouflage to a flush garage door.
JUST OFF…
the carport and through the main entry, lies the home’s original verdant heart – now newly and lushly landscaped as a counterpoint to the home’s refreshed minimalist look.
AS FOR…
the interior spaces, “A primary goal of the renovation was to peel back the many layers of remodels that had occurred over the previous decades, which meant pulling out shag carpet, mirrored walls and old cabinetry to make room for a more refined material palette.” explained Leidner. Beginning from the ground up, large scale porcelain floor tiles were installed throughout. This clean line solution allowed for complete continuity between the indoor and outdoor spaces, while giving a nod to the concrete flooring typical of Eichler homes.
A MORE…
open floor plan was achieved though the strategic removal of walls, which also served to highlight the home’s characteristic post and beam structure. A unifying coat of white across walls, beams and the original tongue and groove ceilings brought the home thoroughly up to date while providing a fresh backdrop to a careful curation of furnishings and fittings.
THE FAMILY’S…
almost futuristic bathroom boasts luxe fixtures by Dornbracht and a sculptural Spoon tub by Agape. At the center of it all… a single Model C Cork Stool speaks to the organic views just outside.
SIMILARLY…
awash in sleek white surfaces, the kitchen’s painted wood cabinets and cool Carrara Marble are warmed by subtle swaths of White Oak detailing. Across the way, a understated dining area is outfitted in similarly light wood Thonet 209 Chairs, while the living room continues the wood through-line with a pair of 1946-designed Eames Molded Plywood Lounge Chairs and a contemporary Tobi-Ishi Coffee Table by Edward Barber & Jay Osgerby. Underfoot, a Nanimarquina Losanges rug adds a burst of pattern and color – something that was kept to a minimum in deference to the home’s lush garden surrounds.
ALONG…
the back facade, a series of floor to ceiling sliding glass doors frame a new custom pool and the home’s final gardenscape by Stephens Design Studio. A perfect wrap to this forward-looking oasis in the heart of Silicon Valley.
Architecture Design: Ryan Leidner Architecture
Landscape Design: Stephens Design Studio
Photography: Joe Fletcher


