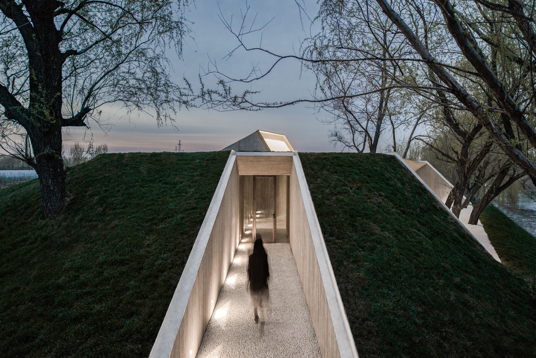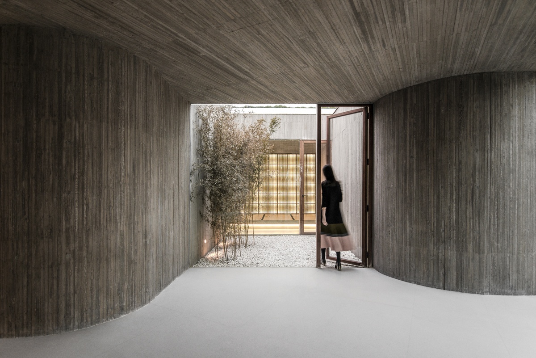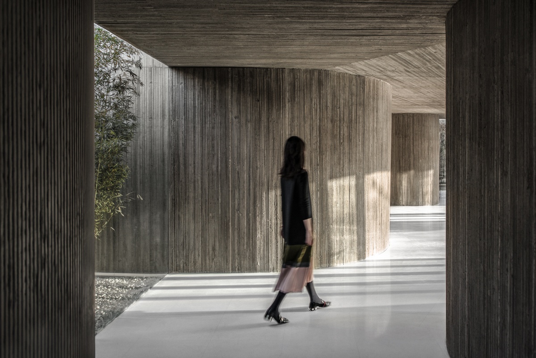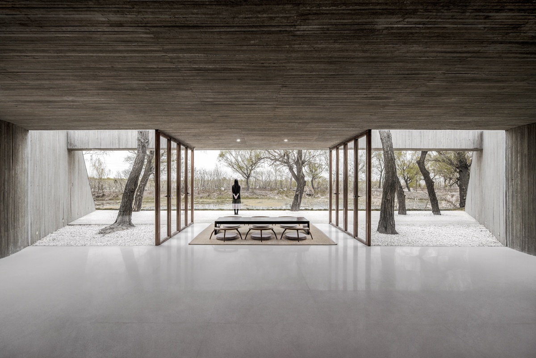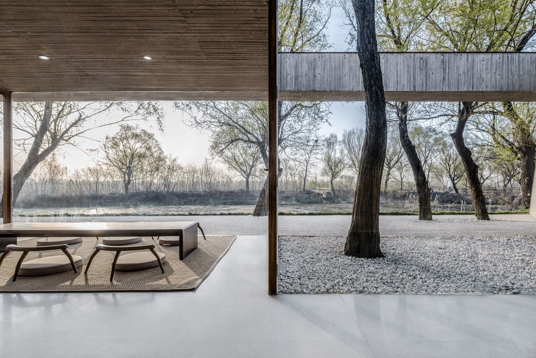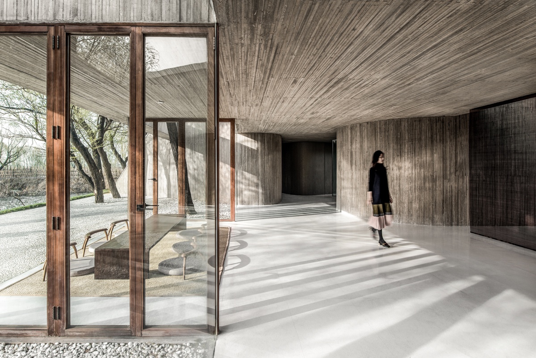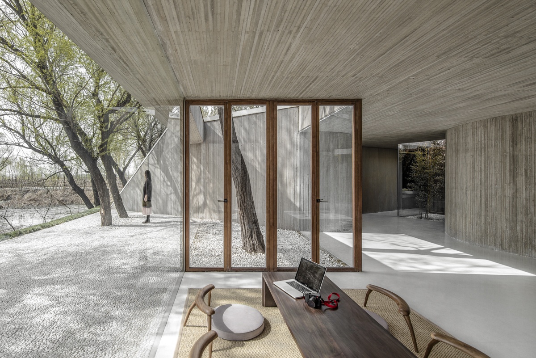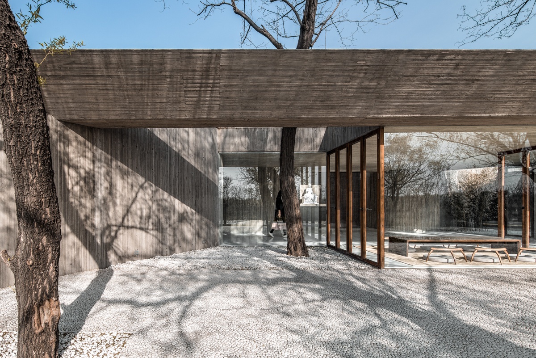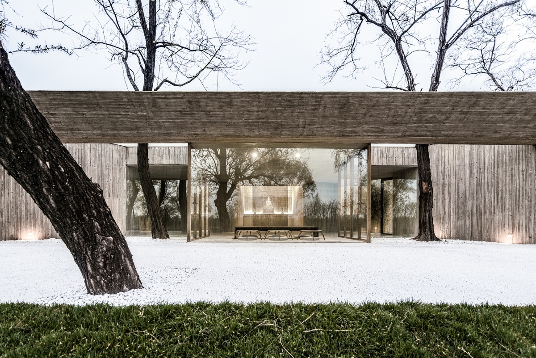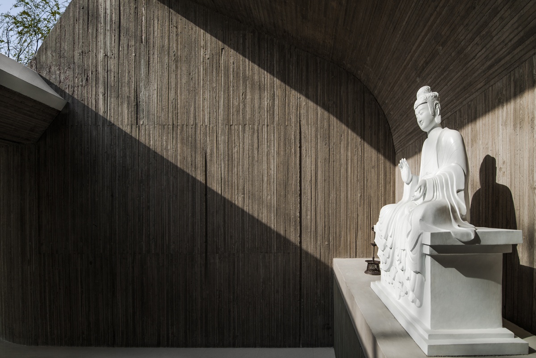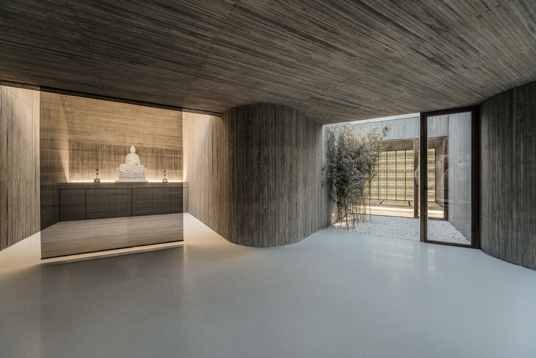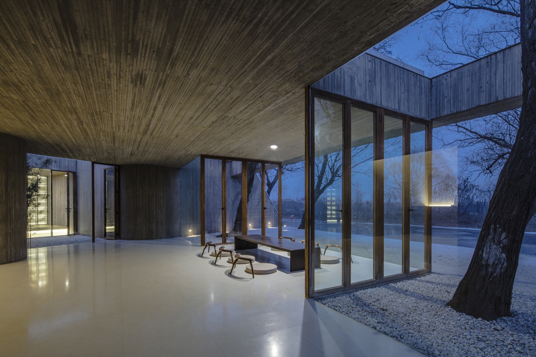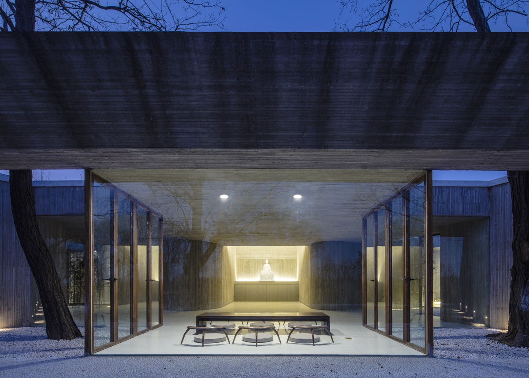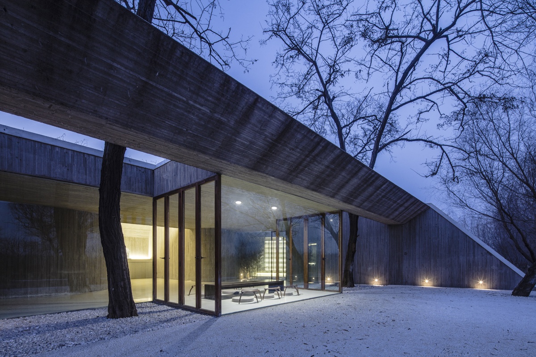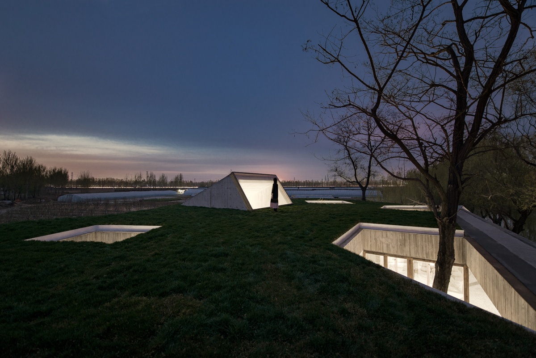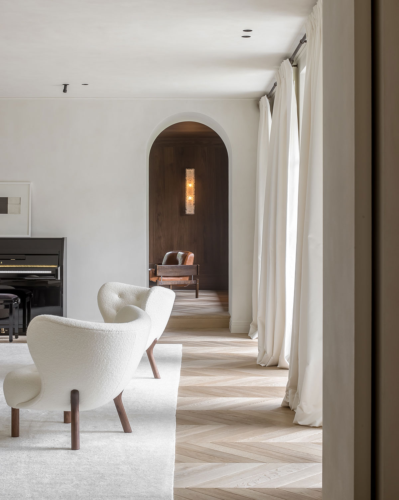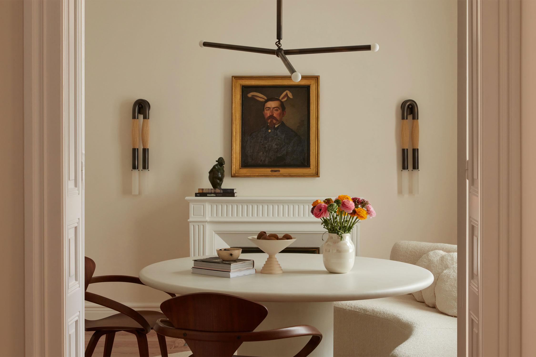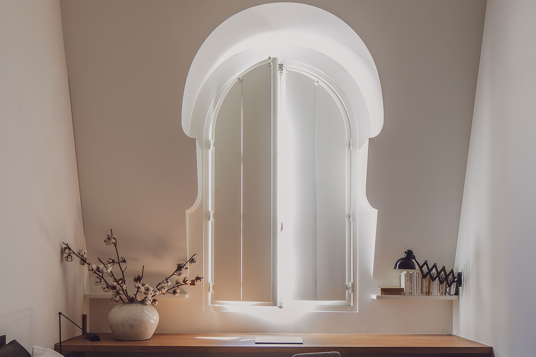LOCATED IN…
an unremarkable forest along an undisclosed river in Tangshan, Hebei, China, lies the Waterside Buddhist Shrine. Designed by celebrated architect Han Wenqiang of the Beijing based ARCHSTUDIO, the zen-like structure focuses heavily on the concept of connecting the natural and built world in a seamless give and take between the two.
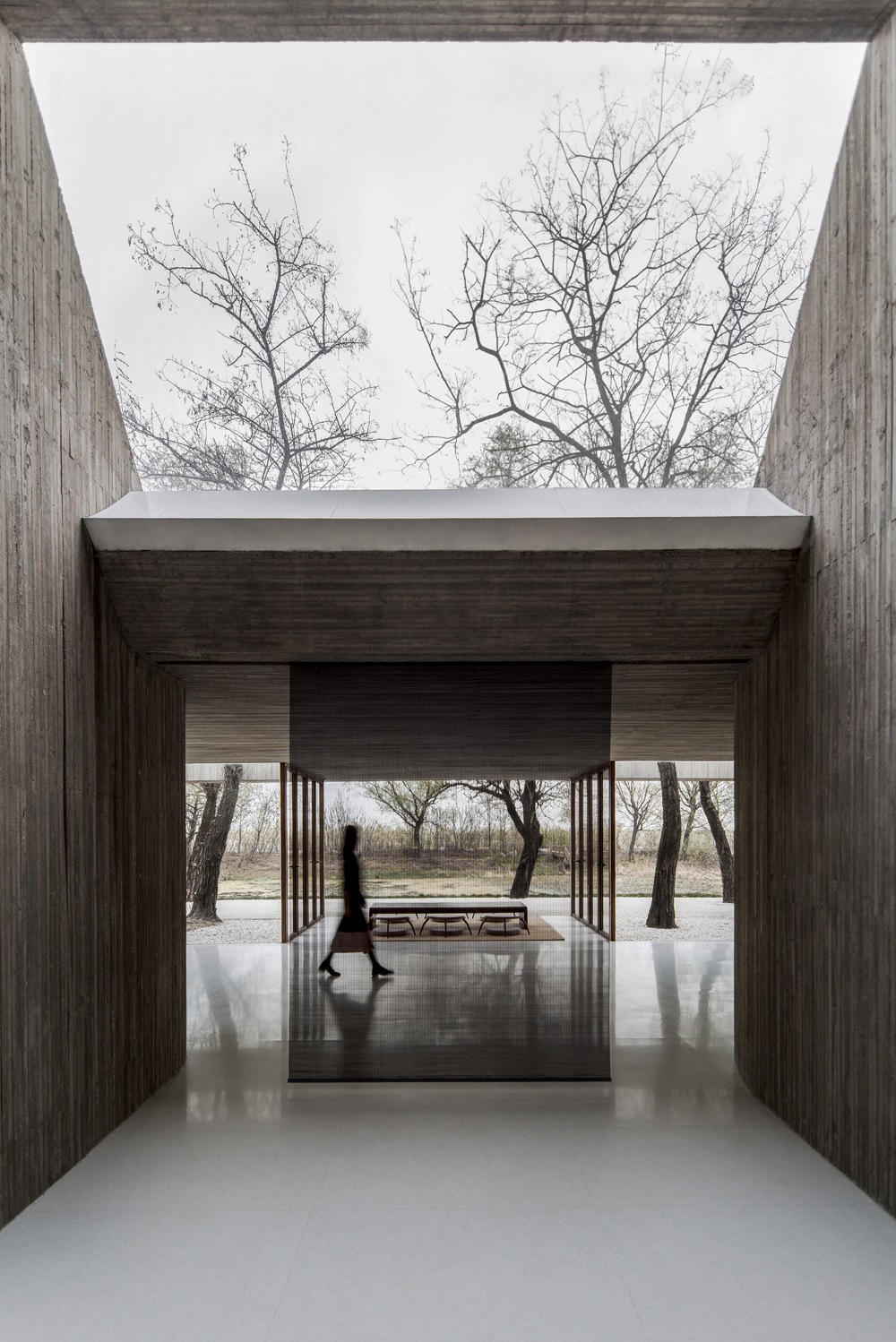 |
SET ON…500 square meters of land, the 162 square meter structure was designed according to a method of “earthing”, a technique by which a building’s structure is covered, or partially covered, by the organic landscape. In the case of the Shrine, the design revolved around the existing site – leaving all trees in place, while carving out a semi subterranean retreat among and beneath them. |
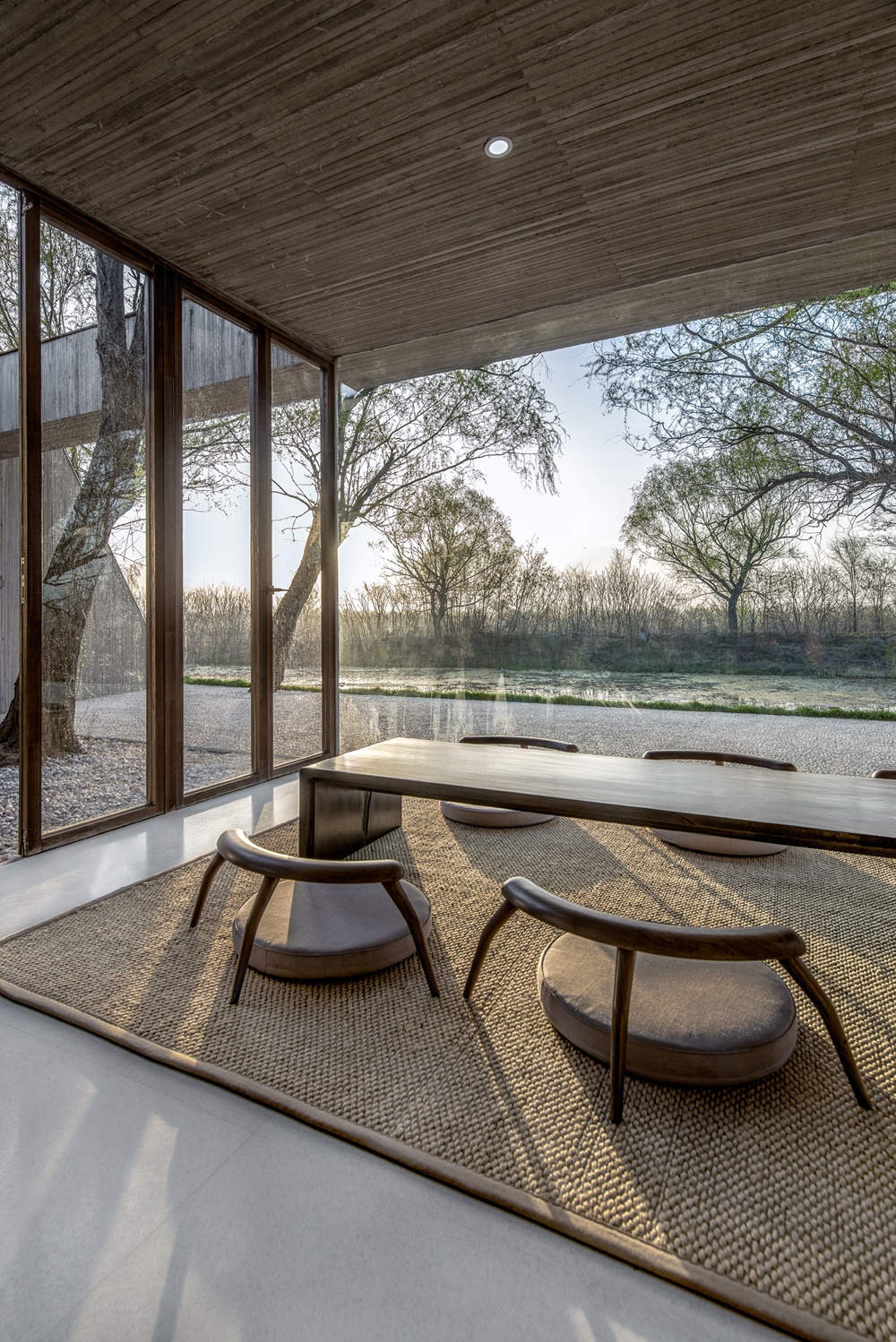 |
THE ENTRANCE…to the shrine is marked by a narrow, pebble-clad walkway which leads to a branching, almost root-like, floor plan comprised of five main functional areas – a tea room, Buddhist meditation room, living room, and bathroom. |
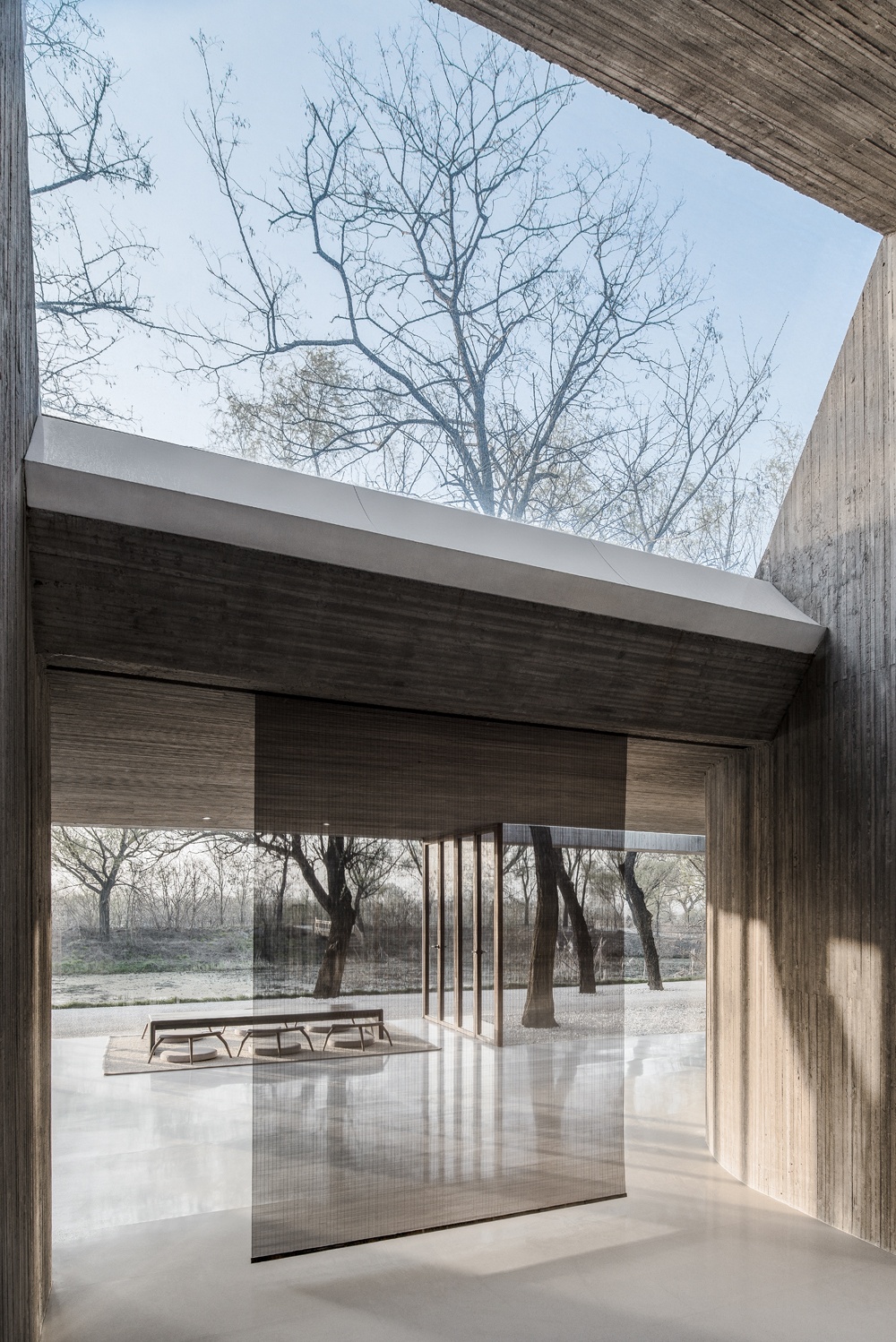 |
THE TEA ROOM…opens onto views of a white-pebble courtyard and lotus-filled body of water. Two trees flank the simply furnished area – marking it as distinct – while simultaneously integrating it into its natural surrounds. |
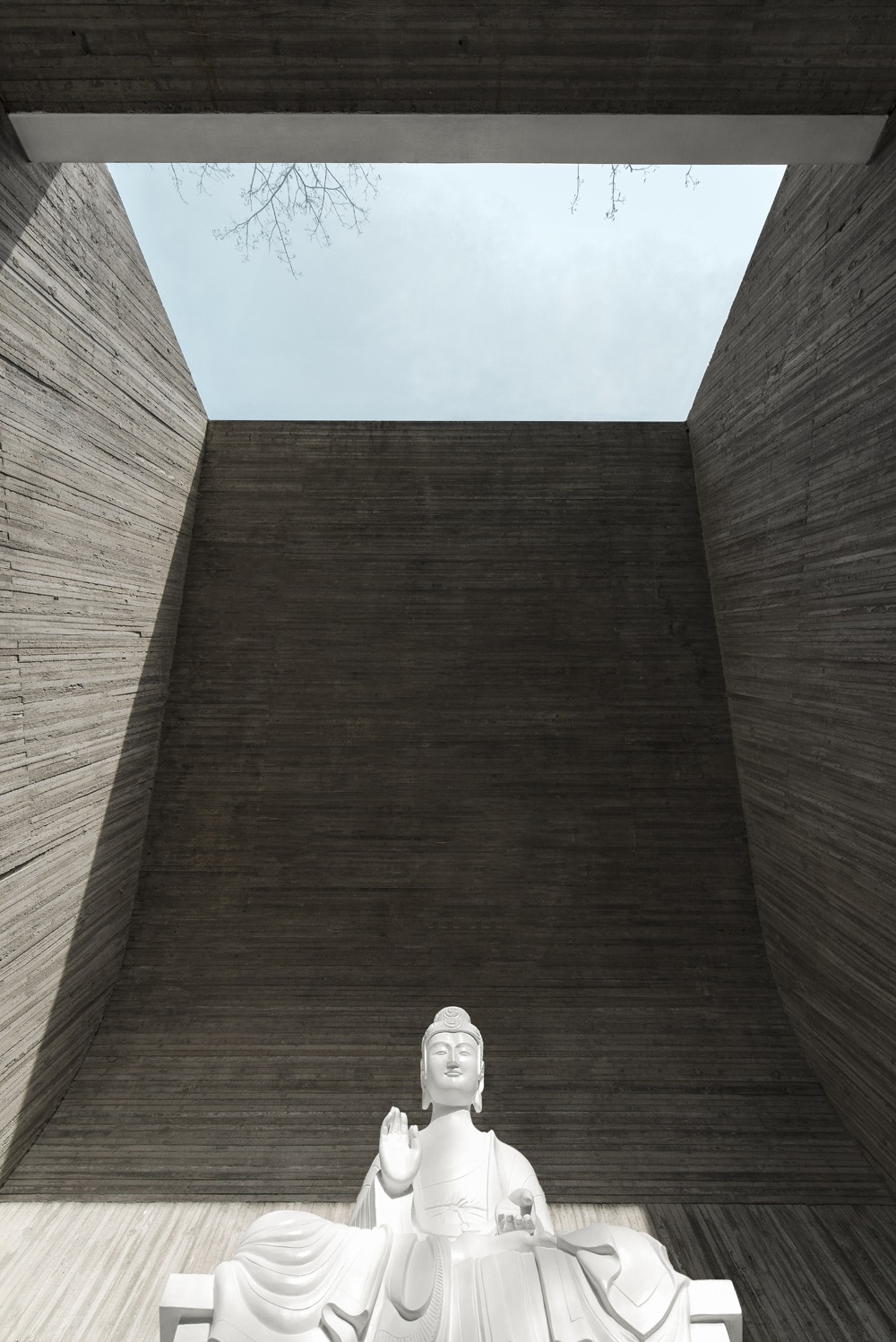 |
THE SHRINE…area faces out onto the same views as the tea room, while further taking in the forest via an angled skylight that frames out a canopy of treetops. |
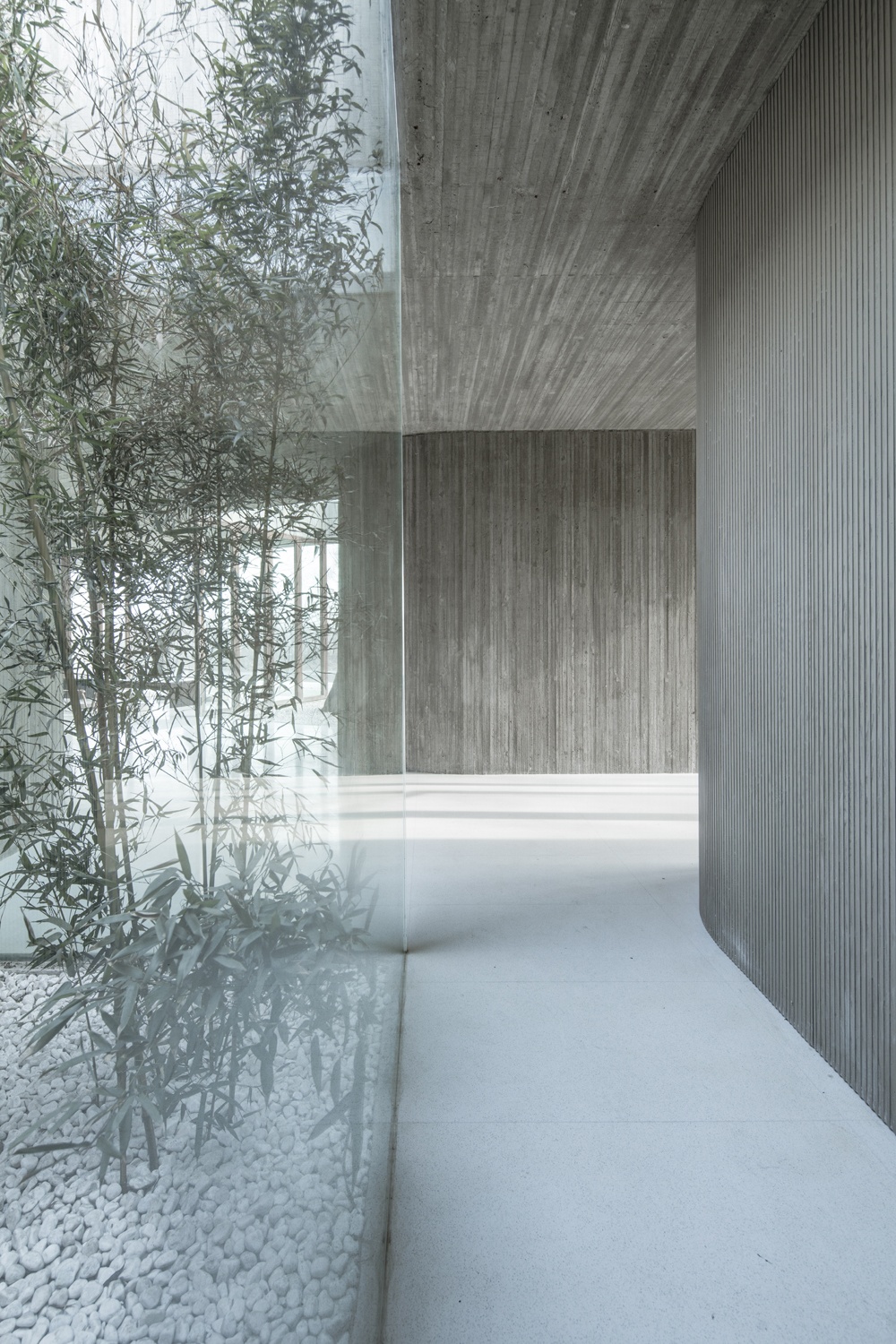 |
AS FOR…the more utilitarian areas of living room and bath, these were set off from the more open spiritual/ceremonial areas via a small connecting bamboo courtyard.
|
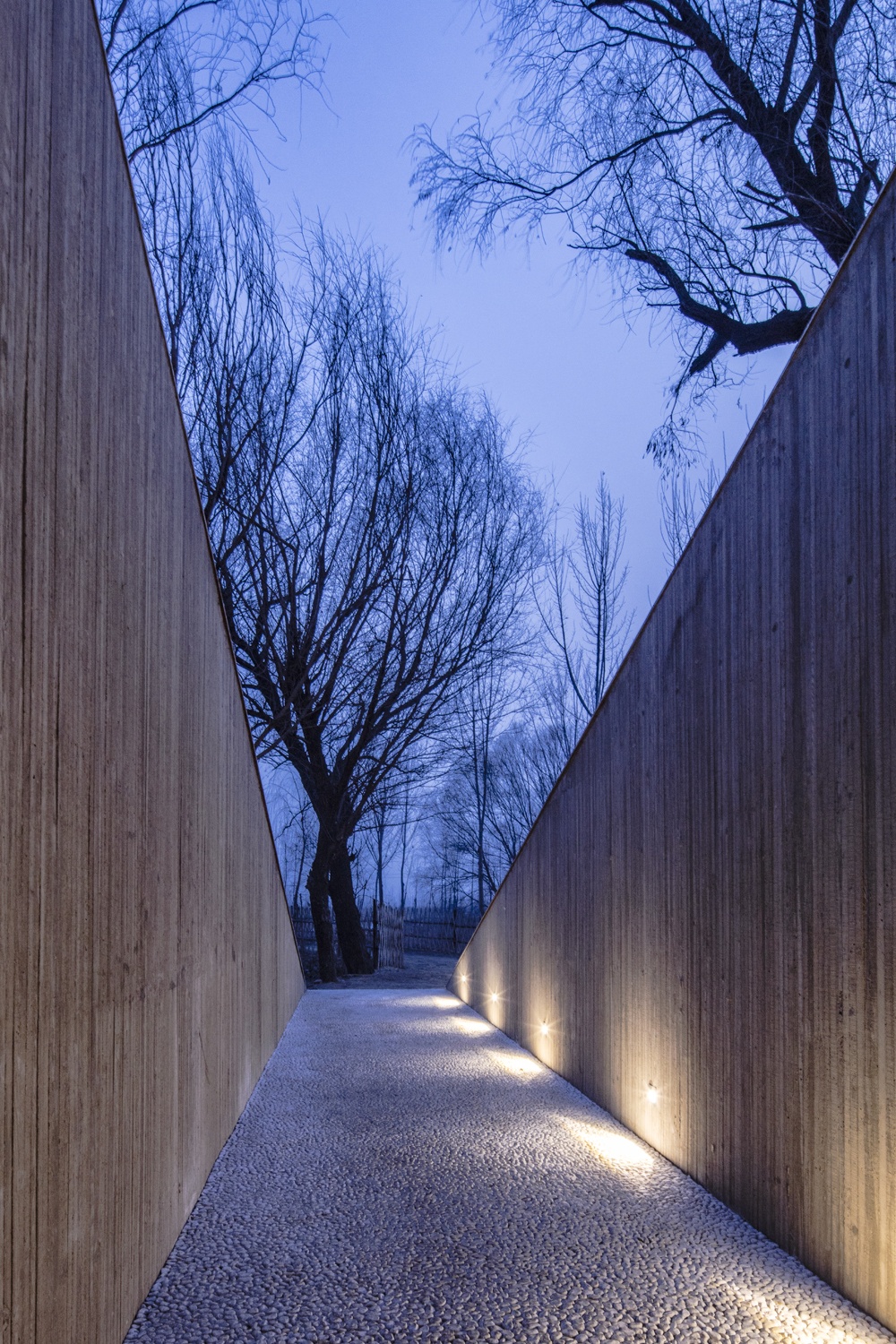 |
WITH LARGE…portions of the shrine either covered by earth or visually connected to the landscape, the architect further integrated architecture with nature via open flowing interiors, wood-textured walls, and natural wood furnishing / fittings. The end result is a structure that is as much part of its natural surrounds as the sun that grazes its walls, the trees that grow through its recesses, and the earth that insulates its skin. |
Photography by Wang Ning, Jin Weiqi.


