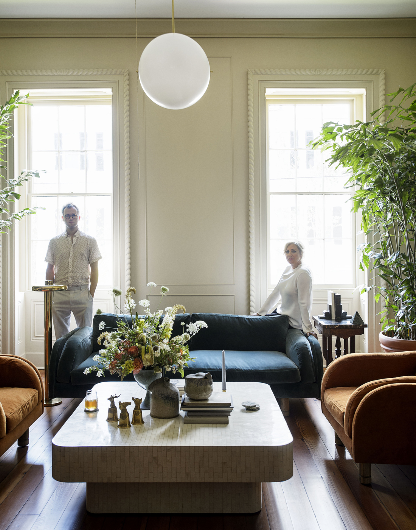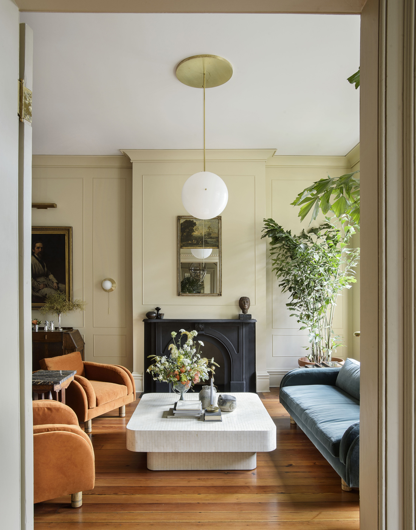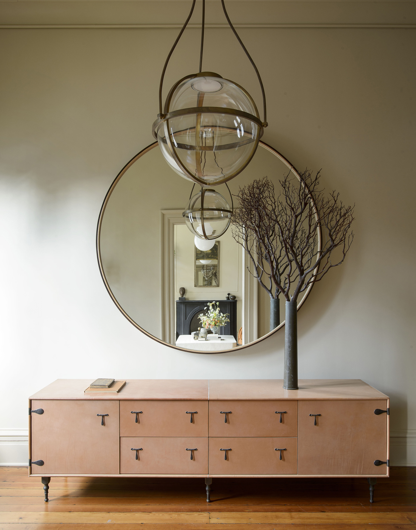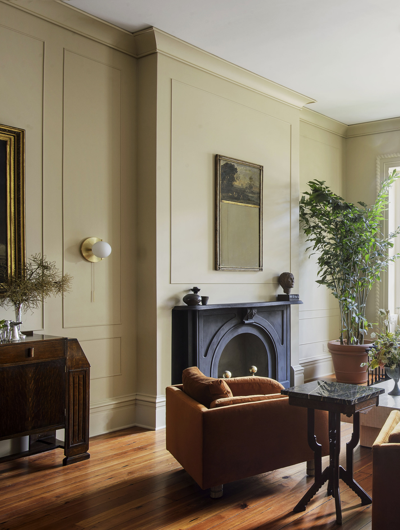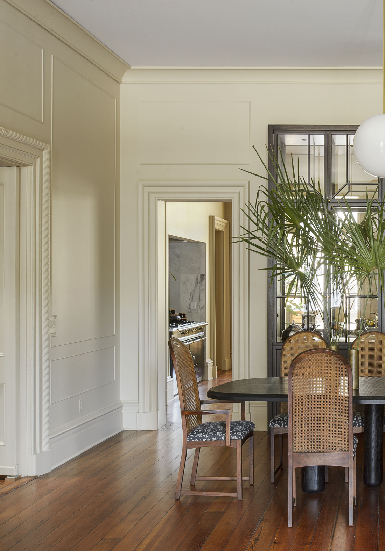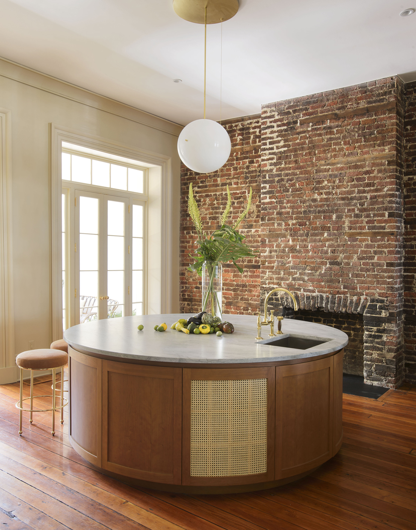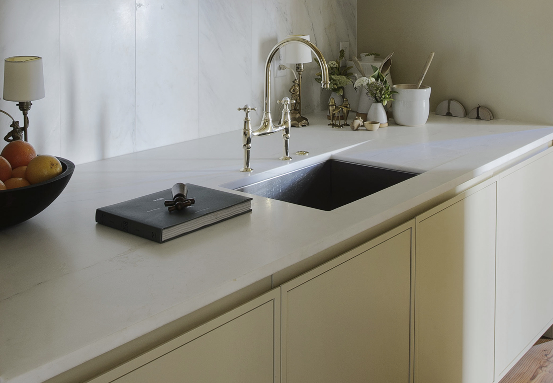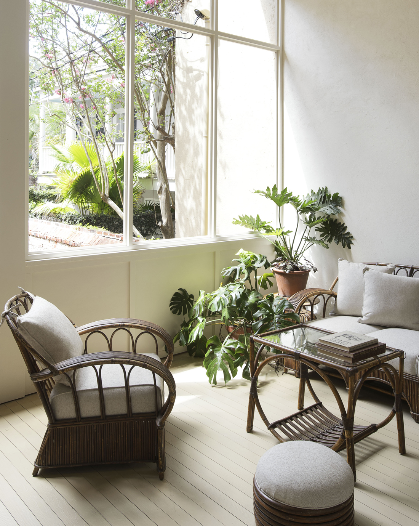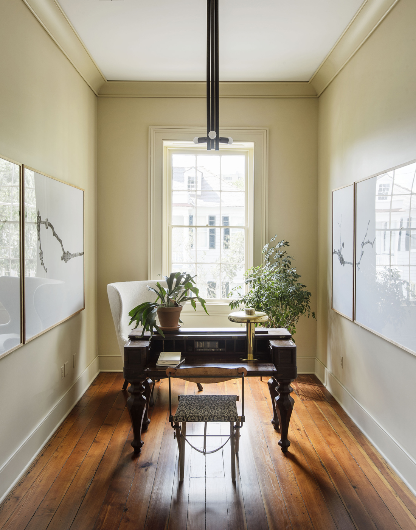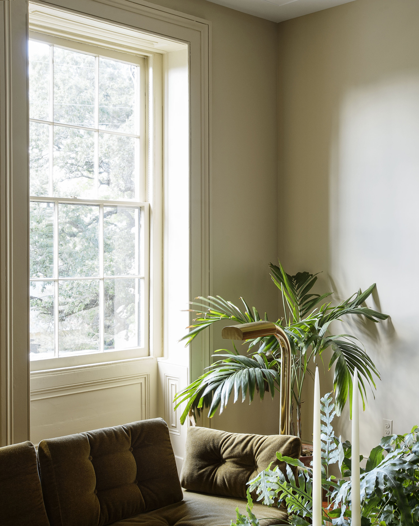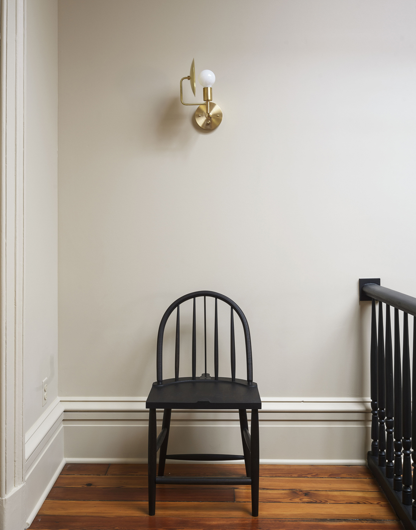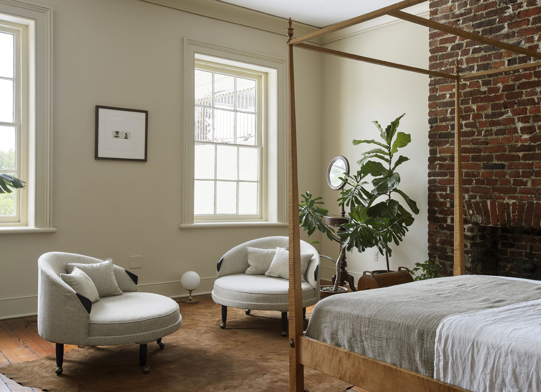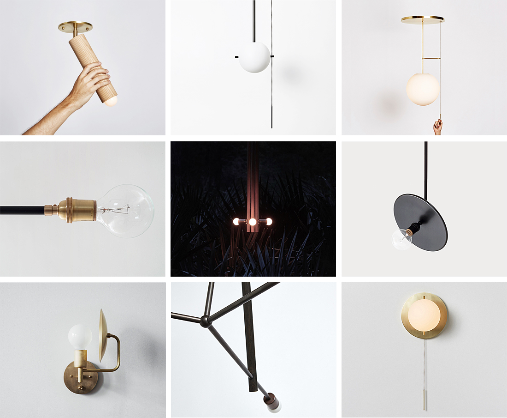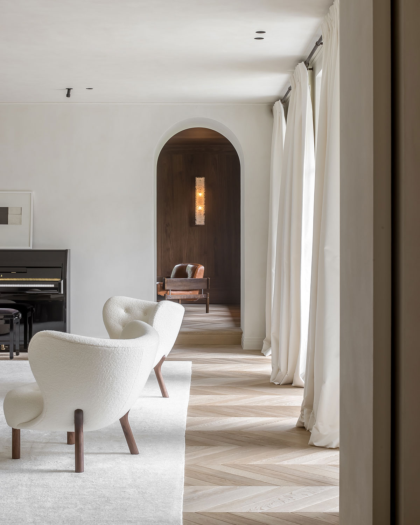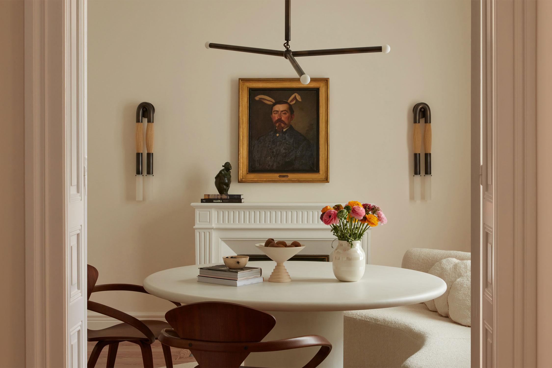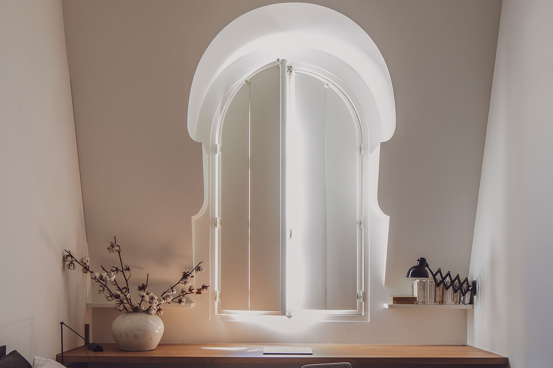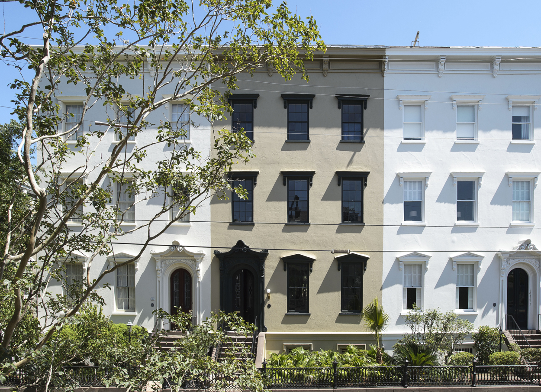
Photography by Matthew Williams
IN AN ITALIANATE…
row house built by Sarah Smith in 1853, lies the recently renovated masterwork of architecture/design studio Workstead. The three-story home and carriage house stands as one of four connected properties marked by their distinctive terracotta cast pediments, decorative fencing, and striking interior moldings. Collectively, locals refer the the four structures as “Bee’s Row”, a name that belies the homes’ storied, at times checkered, past. In the early 1860s, over the course of the Civil War, these once gracious homes were taken over by William C. Bee who used the them as an emporium for goods smuggled in via blockade runners. Other historical owners of note included South Carolina’s general superintendent during the Civil War, David Lopez Jr. and, more glamorously, George A. Trenholm – the man rumored to have inspired the dreamy Rhett Butler in Margaret Mitchell’s epic historical romance Gone with the Wind. In 2016, the home entered its third incarnation as Workstead House | Charleston – a design-focused re-imagining of this history-rich property with an eye towards sharing it with the local creative population. The Workstead owners describe the endeavor an exploration of new southern modernism, where heritage elements merge with modern luxury to create an experience that is equal parts “new and deeply remembered.”
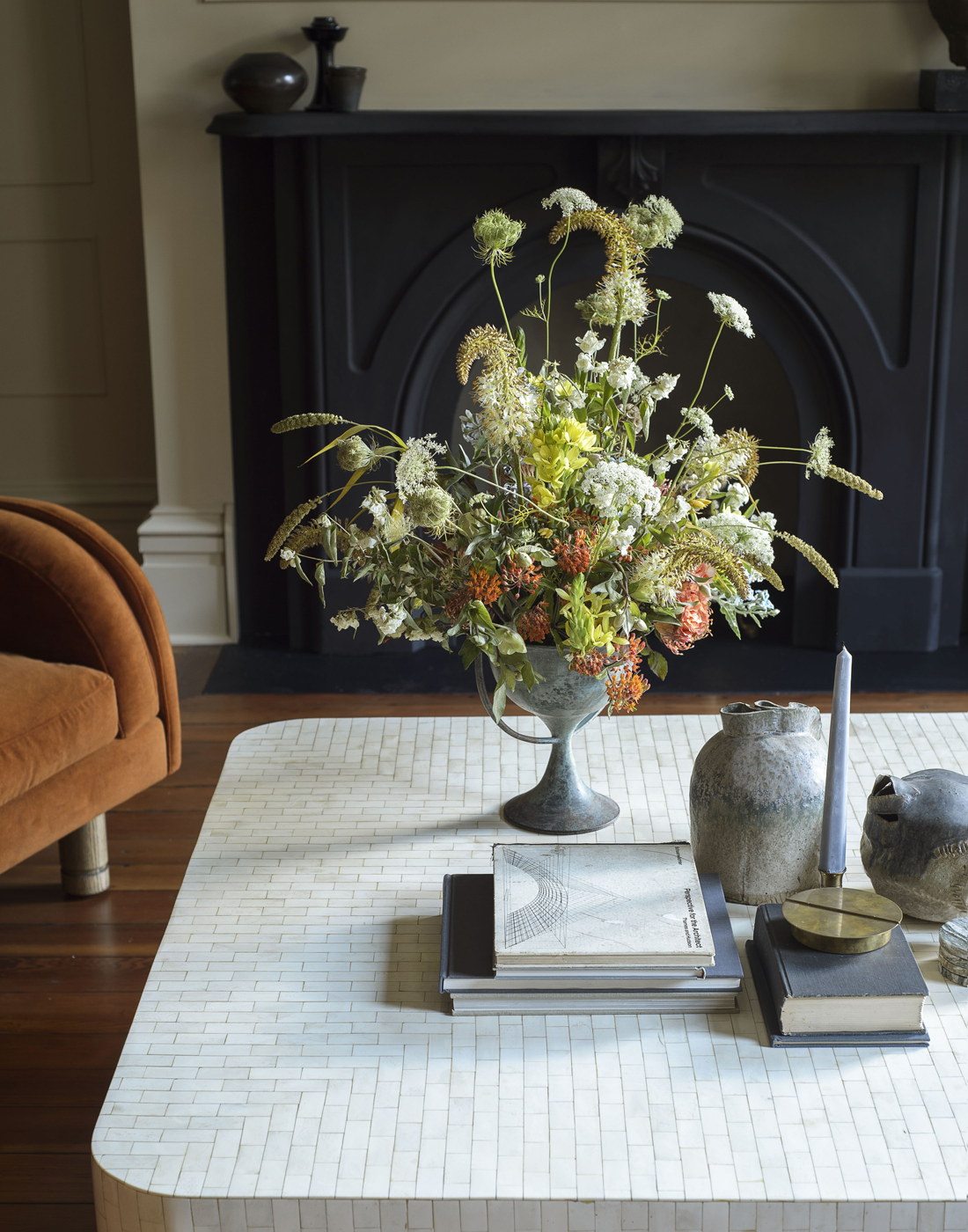
|
THE AMBITIOUS…renovation kicked off in May of 2016 – encompassing 5,655 livable square feet and 2,000 livable square feet between the Main and Carriage House respectively. The final configurations boast two fully functional residences stripped down and built back up, with a keen sensitivity towards incorporating the comforts of modern living among the site’s meticulously restored interiors.
|
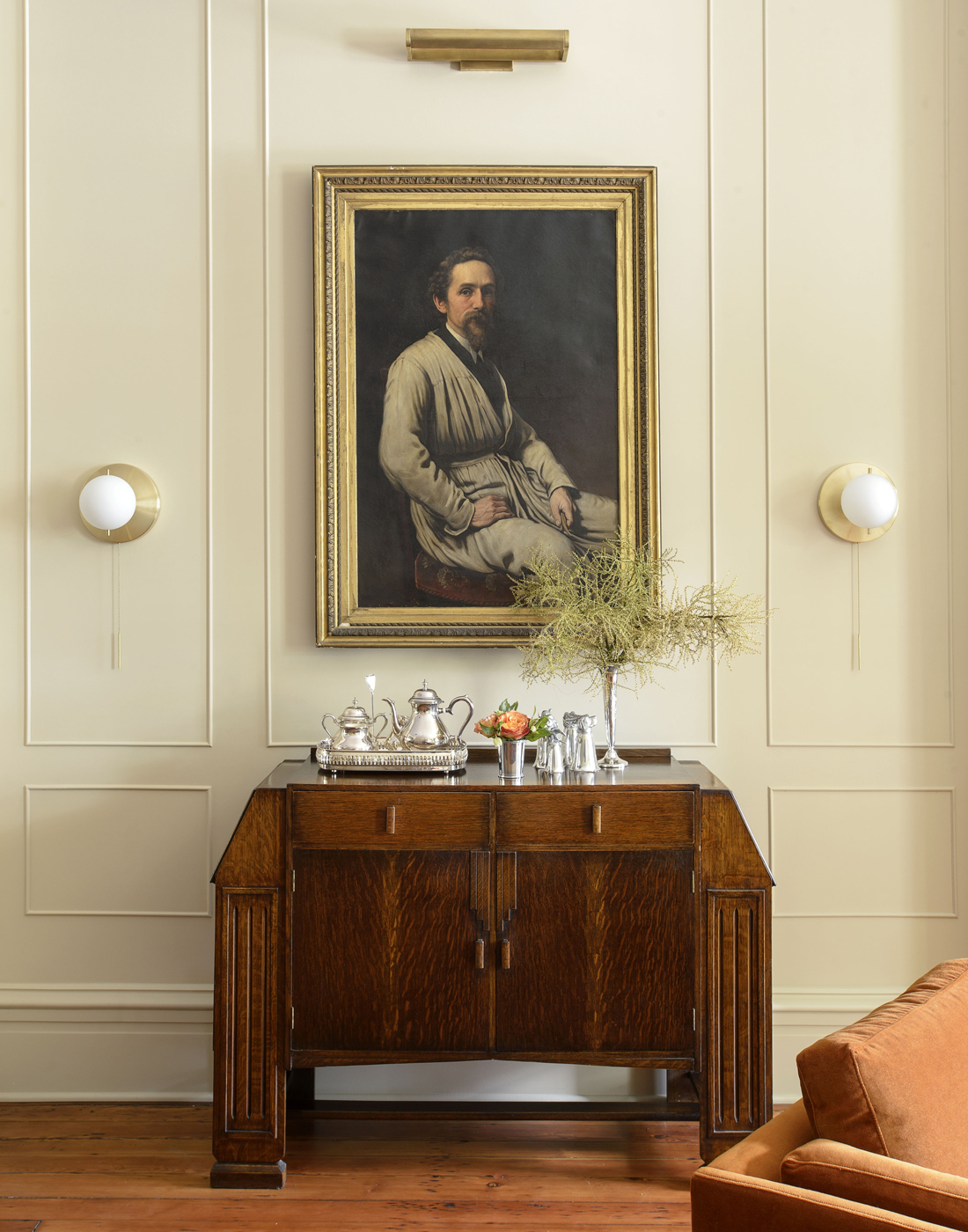
|
UPON ENTRY…guests are welcomed by an airy drawing and dining room complete with original flooring, doors, windows, fireplaces, period trim, and soaring ceilings. The furnishings are an eclectic mixe of contemporary Lawson-Fenning seating, substantial antiques and the architect’s own line of hand blown glass fixtures. Along the far wall, a stunning custom vitrine, inspired by local 19th century examples, allows for visual dialogue between these main living areas and the newly designed kitchen…
|
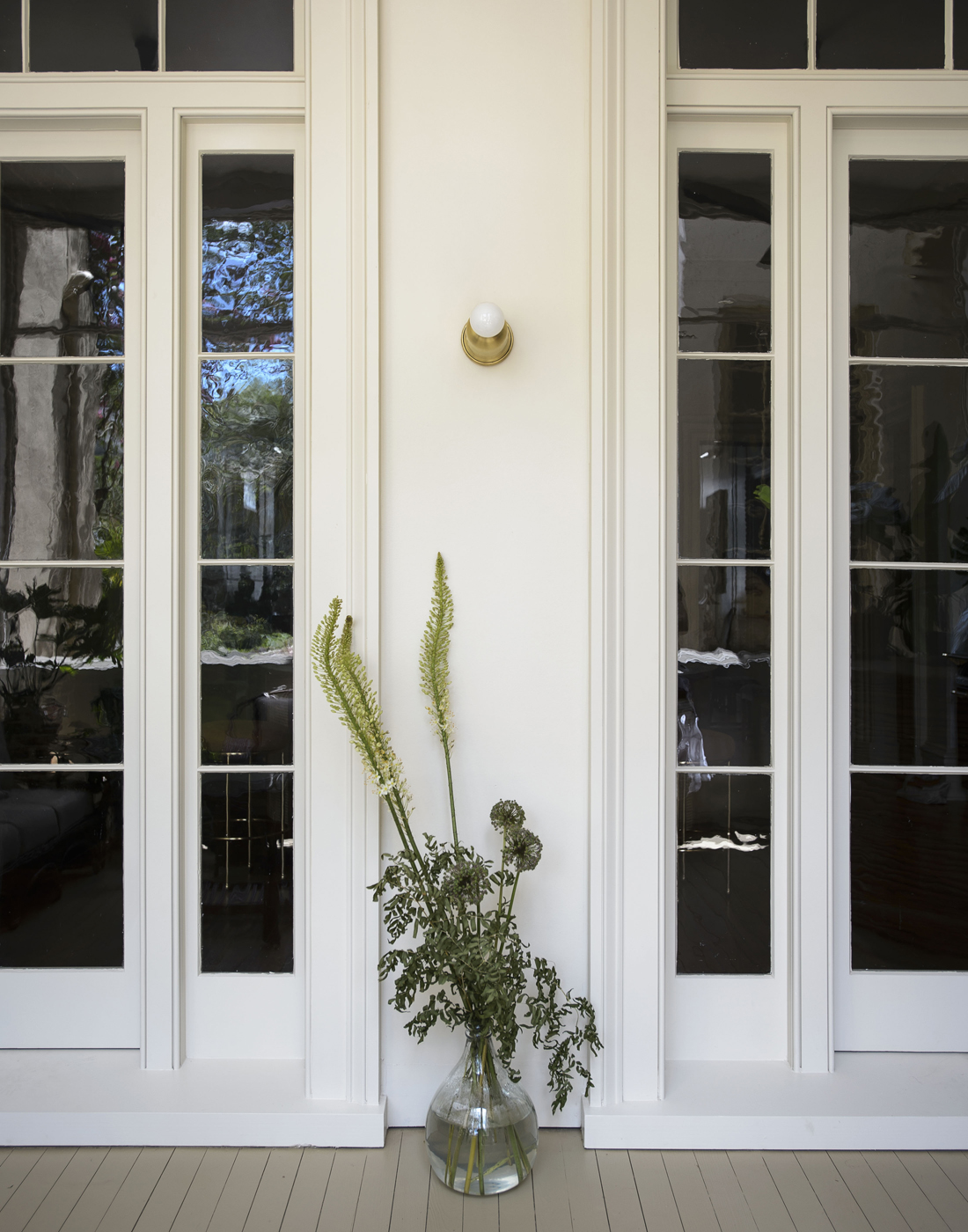
|
IN THE KITCHEN…a vast circular wood/marble island stands as the heart while a luxe Lacanche range brings a dose of timeless glitz to the far wall. Flanking the range on either side are two open entries to a spacious butler’s pantry which offers a more concealed environment for the more utilitarian tasks of food prep and cleanup.
|
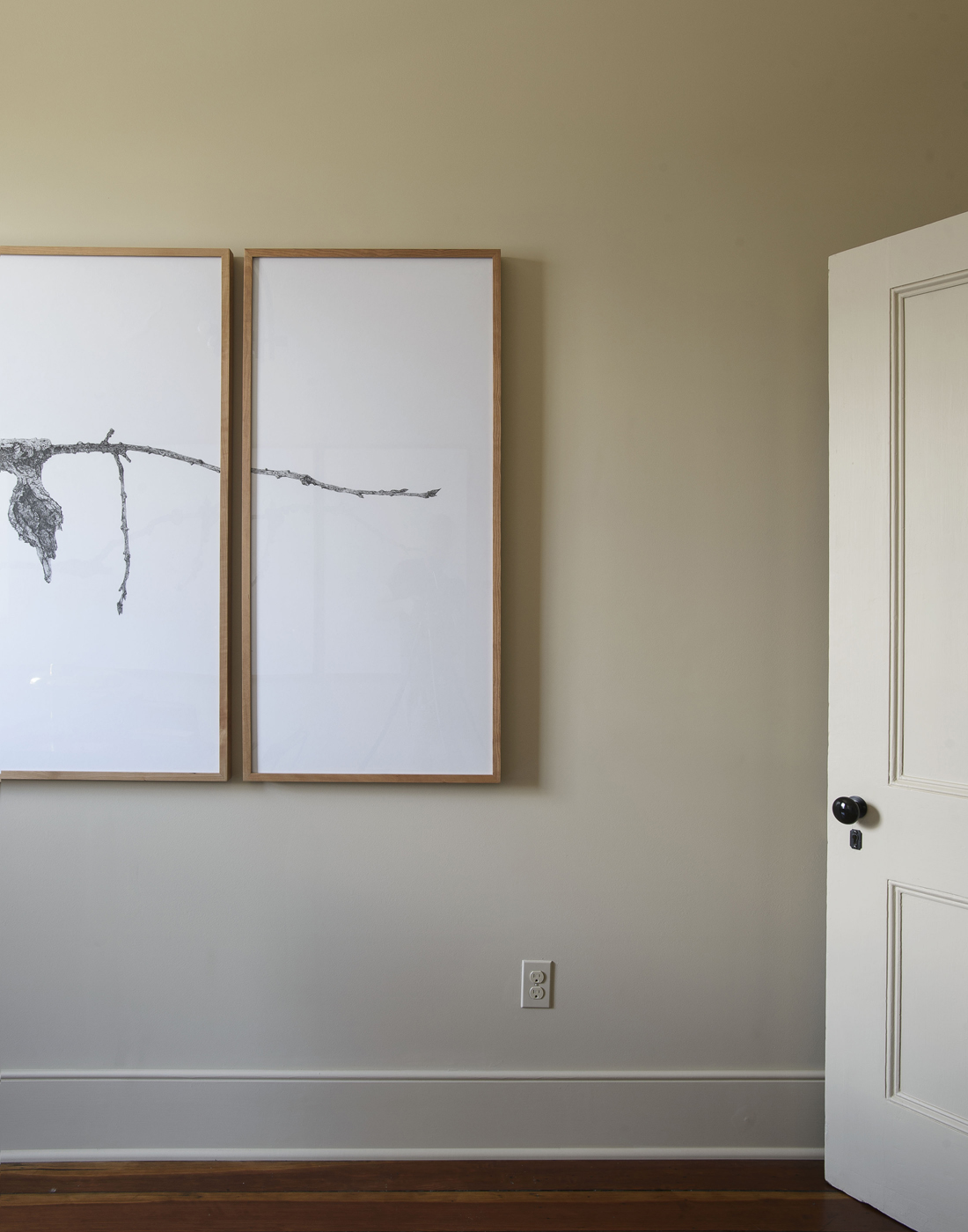
|
THE SECOND FLOOR…serves host to a spacious master suite with drawing room, restroom and office. The office carries through the home’s warm neutral walls and eclectic mix of contemporary, vintage, and antique furnishings marked by a newly designed Workstead pendant light, sleek 1970s brass table lamp, and timeworn chair and desk. Large scale triptychs line both walls giving the economical room a sense of cohesive expanse.
|
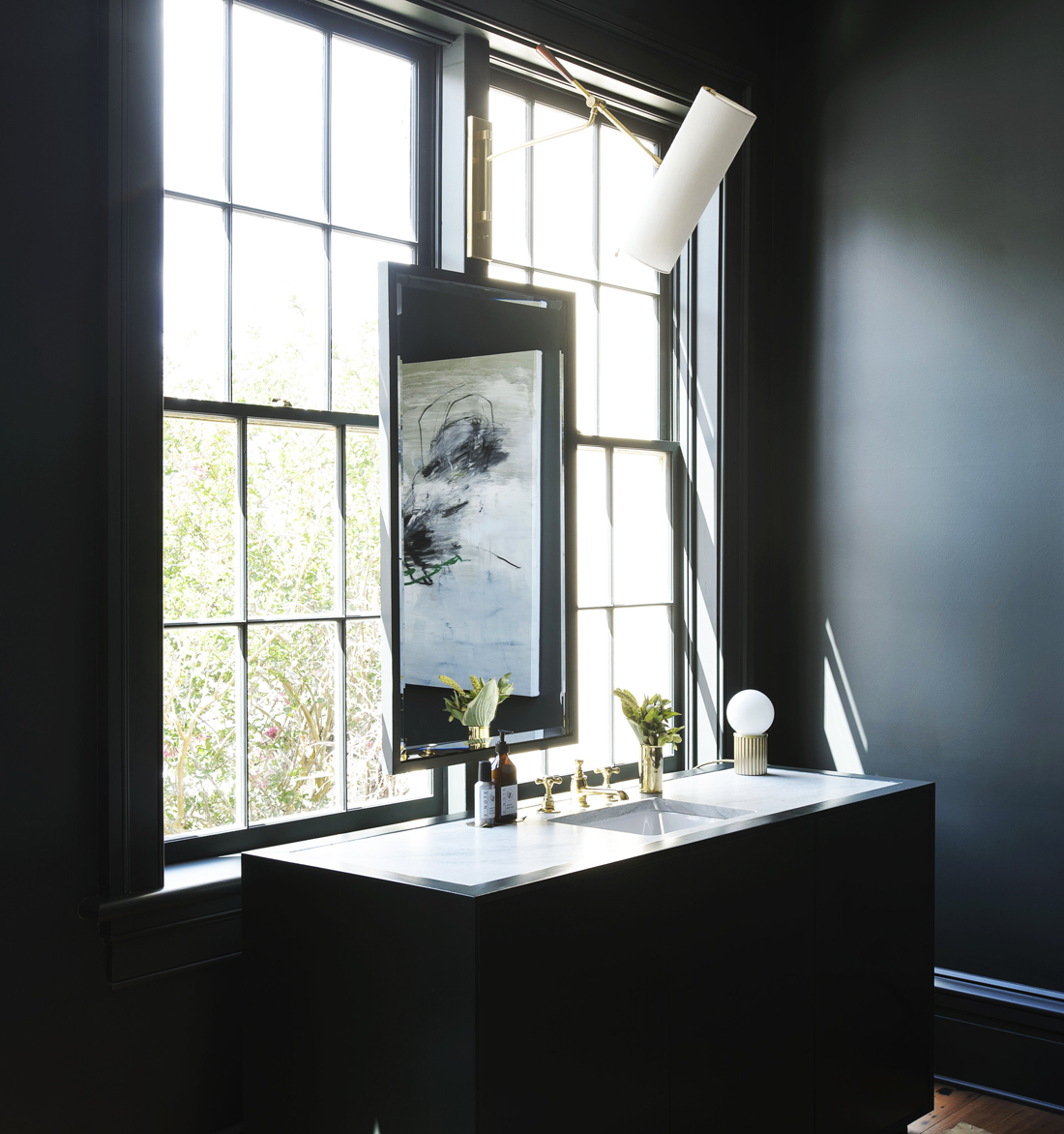
|
ON THE OPPOSITE SIDE…of the second floor, a rich Charleston Green master bathroom boasts a classic free standing tub and his and her vanities complete with views of leafy surrounds. Un-lacquered brass fixtures bring a timeless touch while clean lined furnishings bring a fresh sense of contrast. One flight up, the third floor houses three additional bedrooms, two baths and a well outfitted laundry room. Anterooms connect each space, while light filters down through the core of the home from a large transomed skylight.
|
Workstead House | Charleston is the first in what will be a series of studio-led initiatives exploring “how modern architecture and design can elegantly reflect history and environment.” An open house lead by the owners/architects is slated for June 24th and 25th of this year. For further details visit worksteadhouse.com.
DISCOVER
WORKSTEAD AT DSHOP


