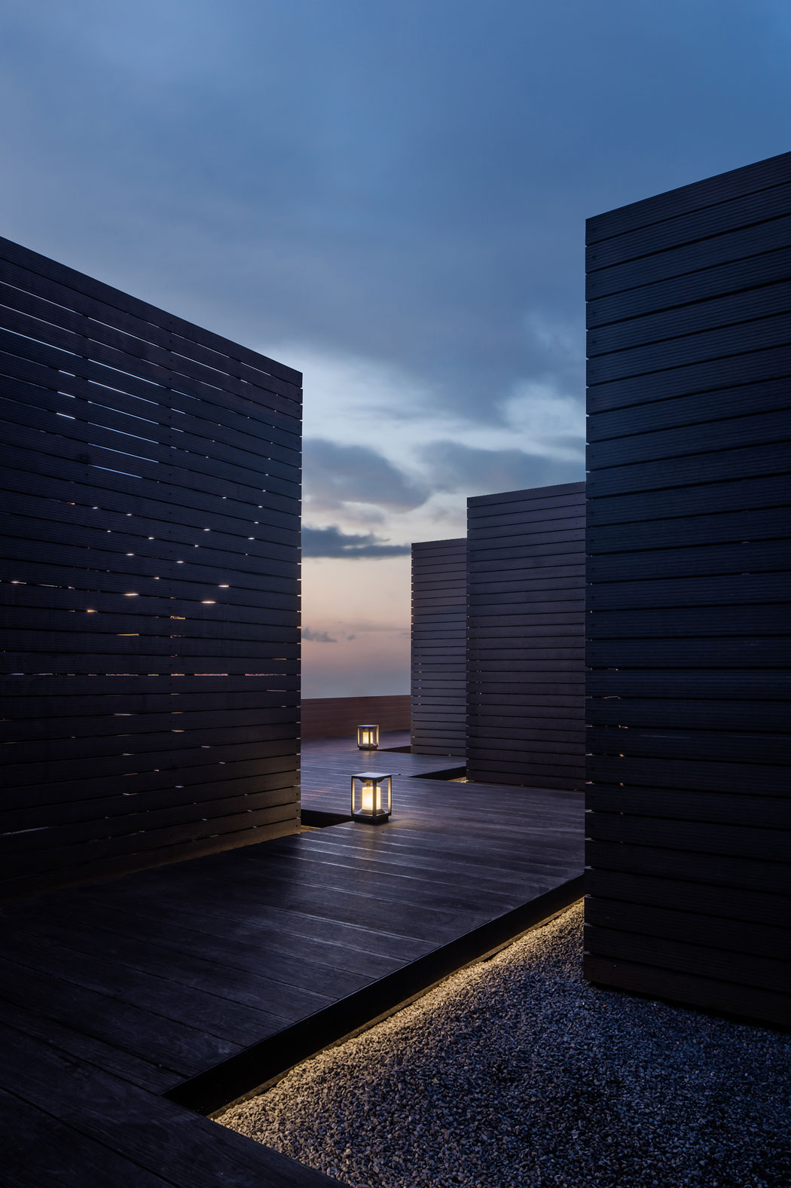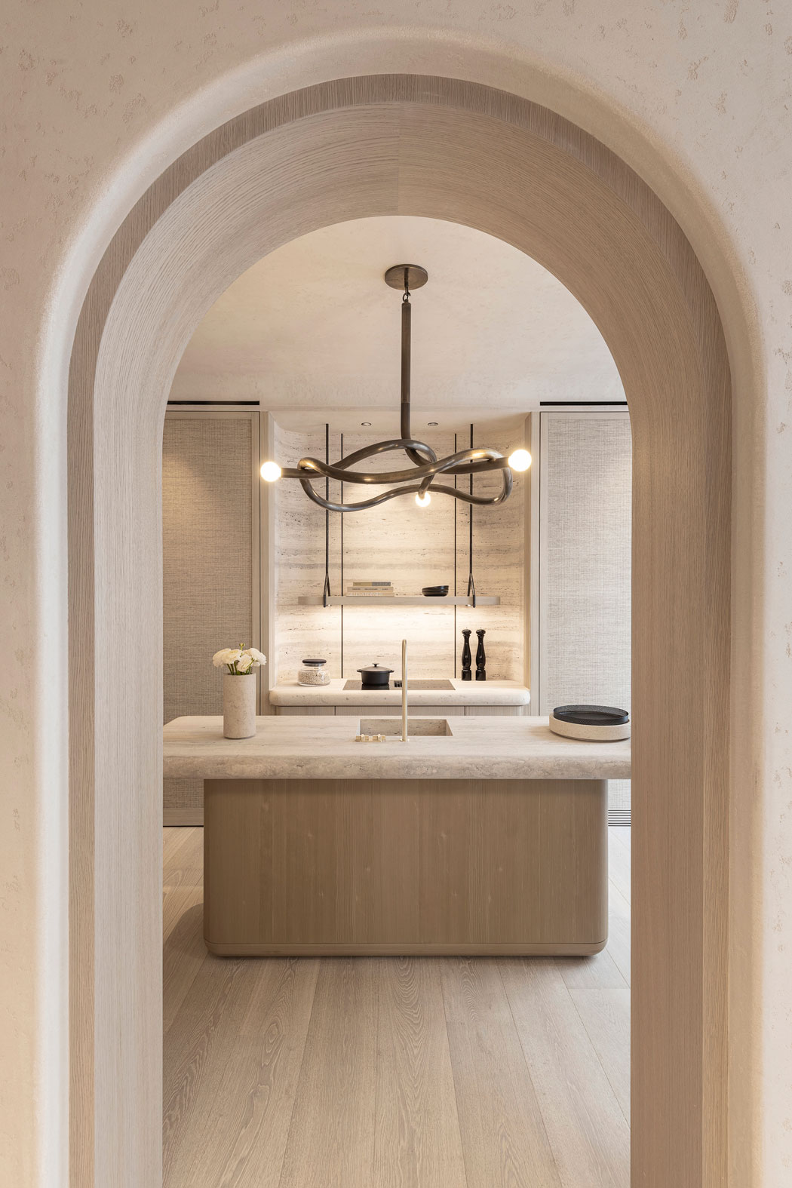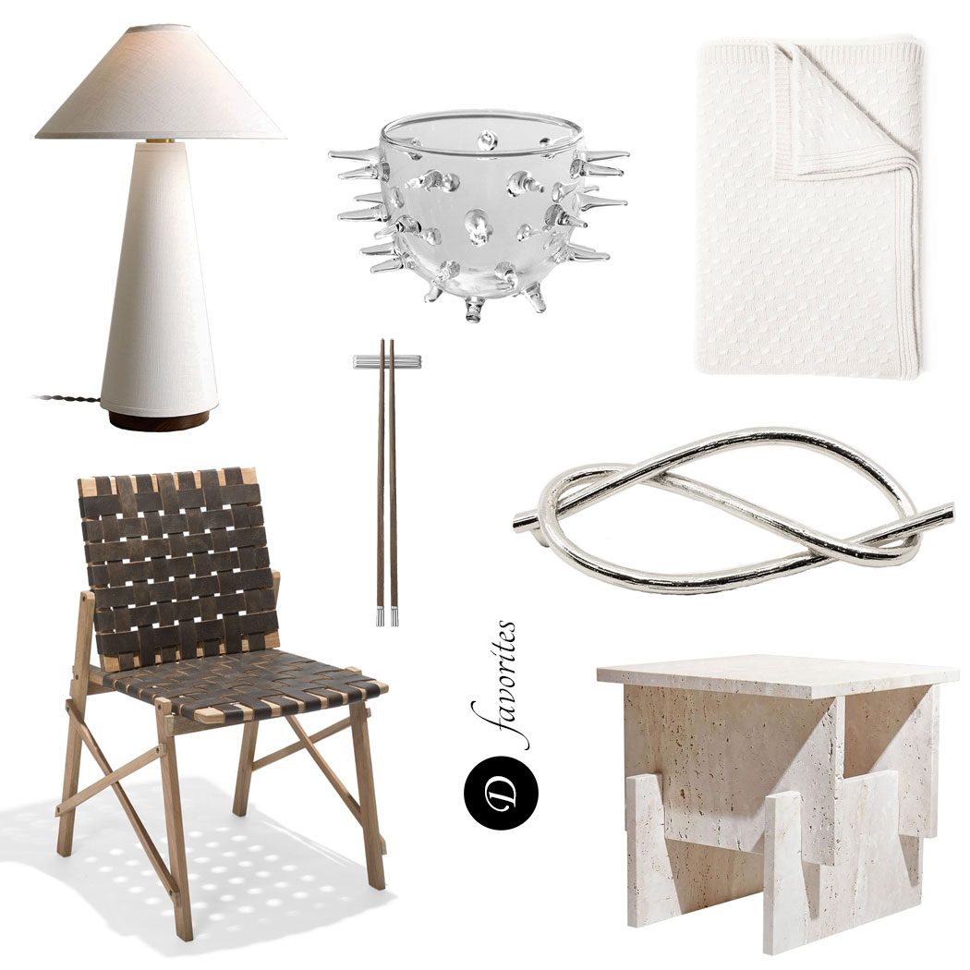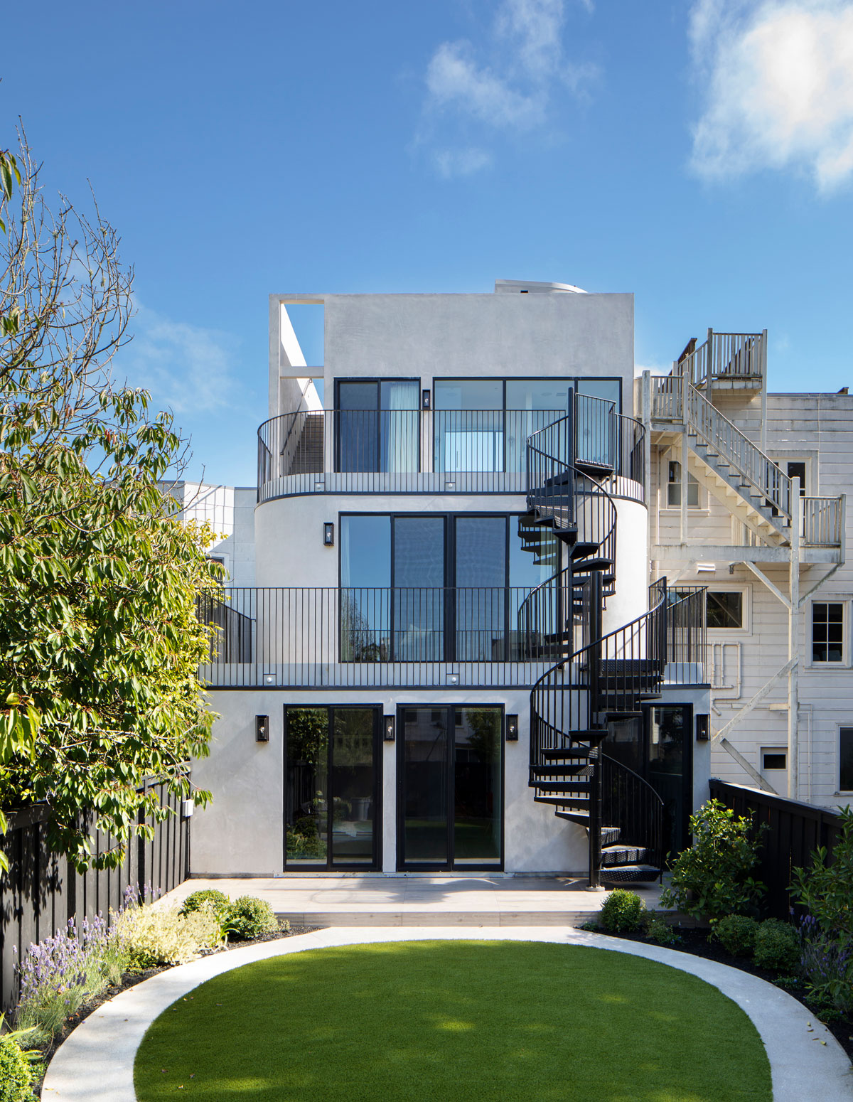
RENZO PIANO…
famously said that “one of the great beauties of architecture is that each time it is like life starting all over again.” If ever there was a family home that captured a regenerative spirit, it would be this Wraparound House in San Francisco’s Marina District. The building – a 1930s dwelling originally built in a Spanish Revival-style – was completely overhauled by transdisciplinary architect firm, Spiegel Aihara Workshop (SAW), who placed the owners’ needs at the center of the design, while providing an innovative spin on a structural problem. The couple – who have three young boys – wanted to increase the volume of their home in a way that felt elegant and refined, with areas to engage in play and recreational activities as well as rooms in which to relax and unwind, dine and entertain.
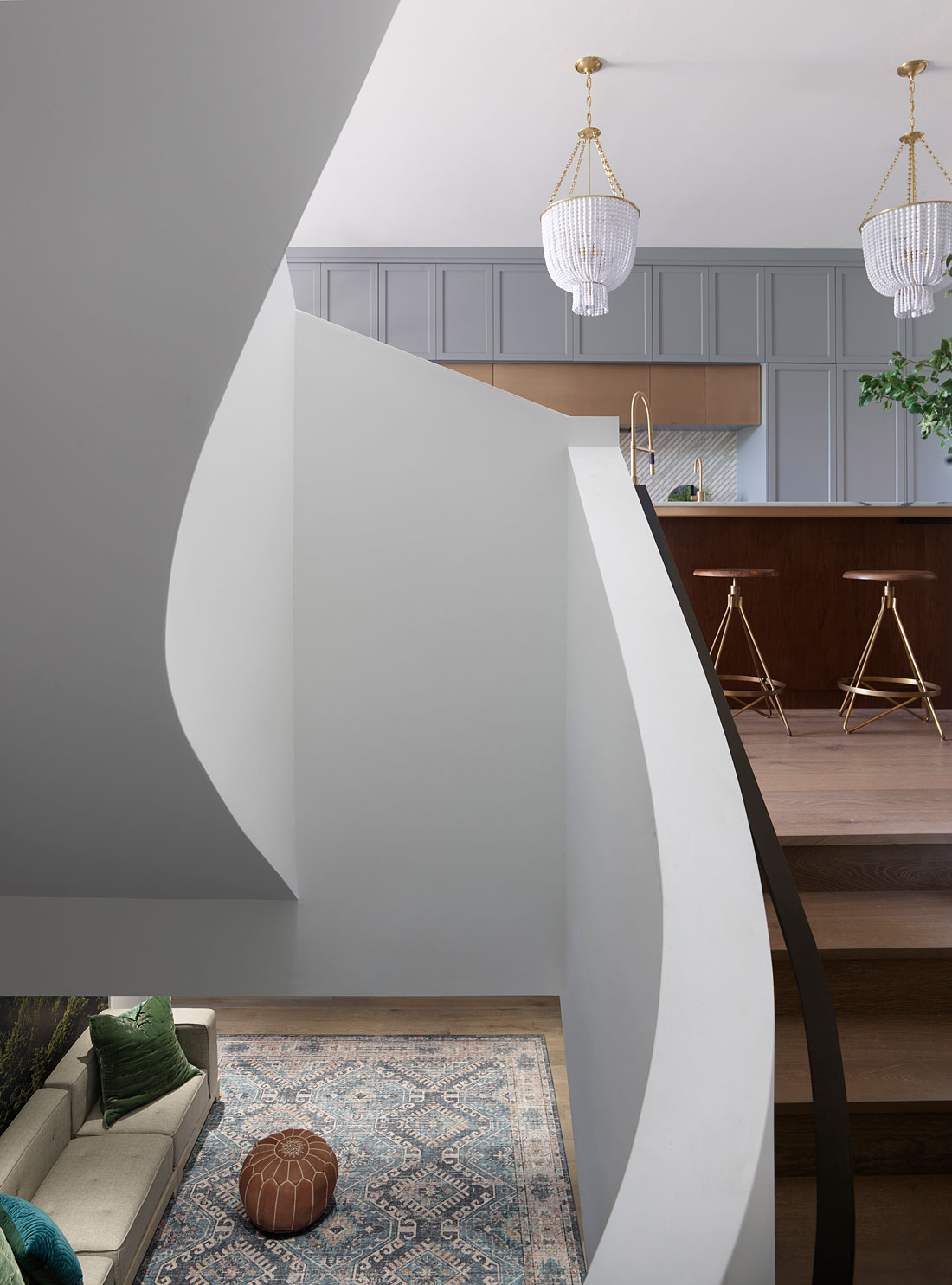
WORKING…
towards this brief, the practice also had to remediate the soil under the house, which was contaminated and unstable. Following the excavation process, a thick concrete slab was placed on the ground as the foundation of the structure, allowing the team to spread the load of the building over a wider and taller area. The result is this three-tiered residence that turns functional features into stylish attributes. Note, for example, the external spiral staircase, which creates a circulatory flow that softens the stepped and cubic profile of the building, providing easy access to all floors, which are also accessible via an internal staircase. Rooftops, solid and thickly set, also serve as observation platforms, boasting scenic views of the Bay Area and lending the house an overall feeling of inclusion and safety.
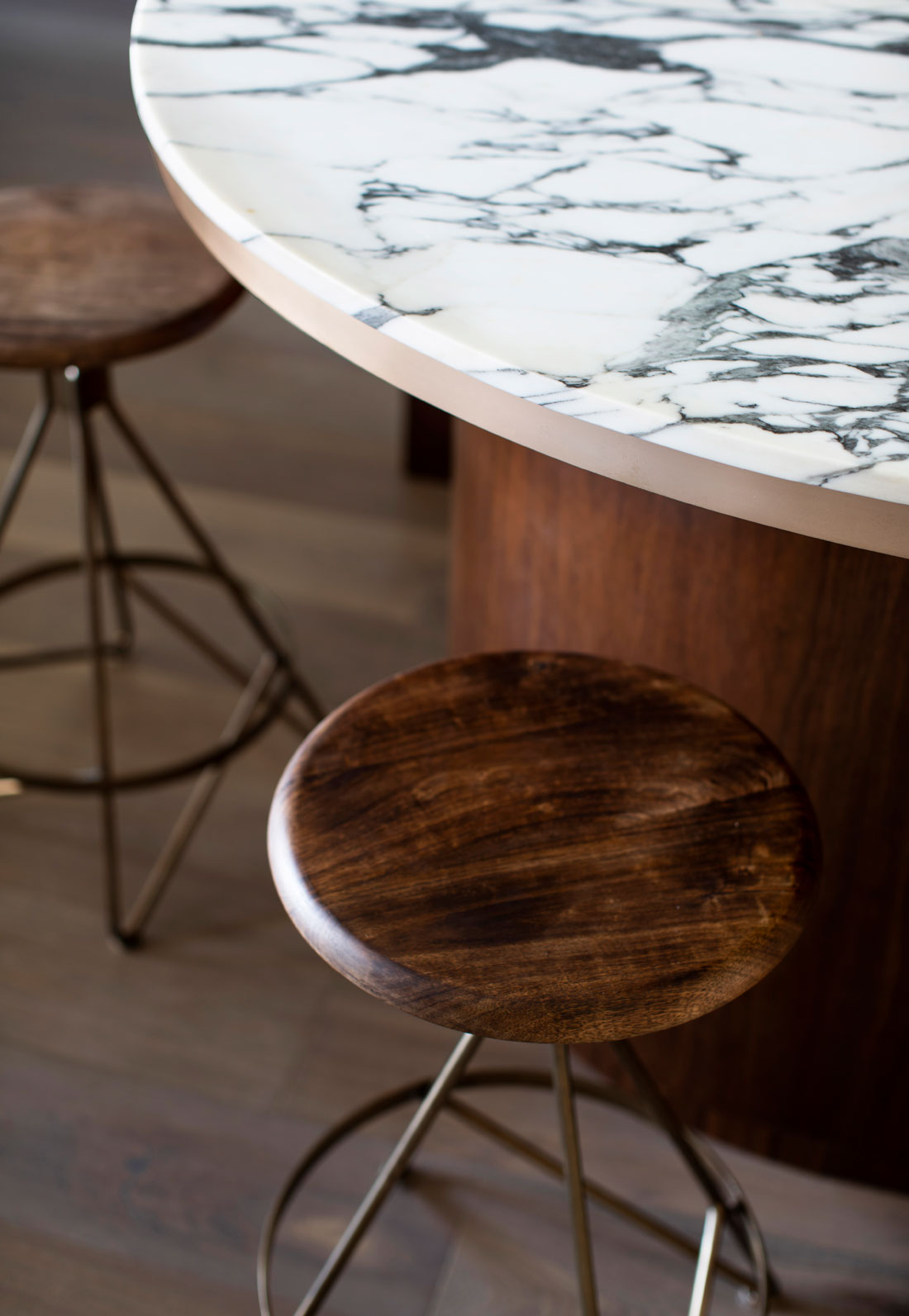
INSIDE…
the eponymous studio helmed by fashion, turned interior designer, Heidi Kim, has masterfully captured that sweet spot between sophistication and bohemian style thanks to finishings and furnishings that champion fine craftsmanship, allowing a kind of synergistic charm to take shape. For example, in the kitchen, a curved island with a majestic Calacatta marble countertop and brass faucet is matched with a marble backsplash, sharply patterned with golden diagonals. Geometrically distinct and immaculately rendered, these two marble features are harmonized by an unexpected final touch in the form of two chandeliers with tumbling white beads.
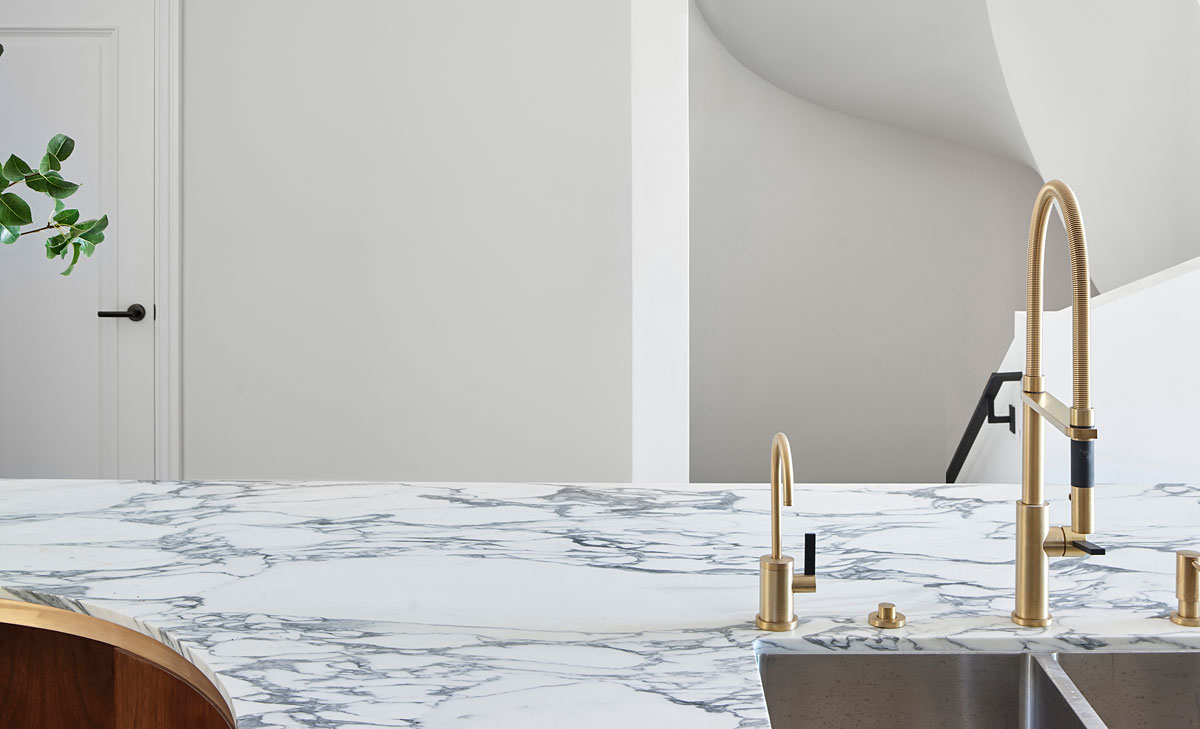
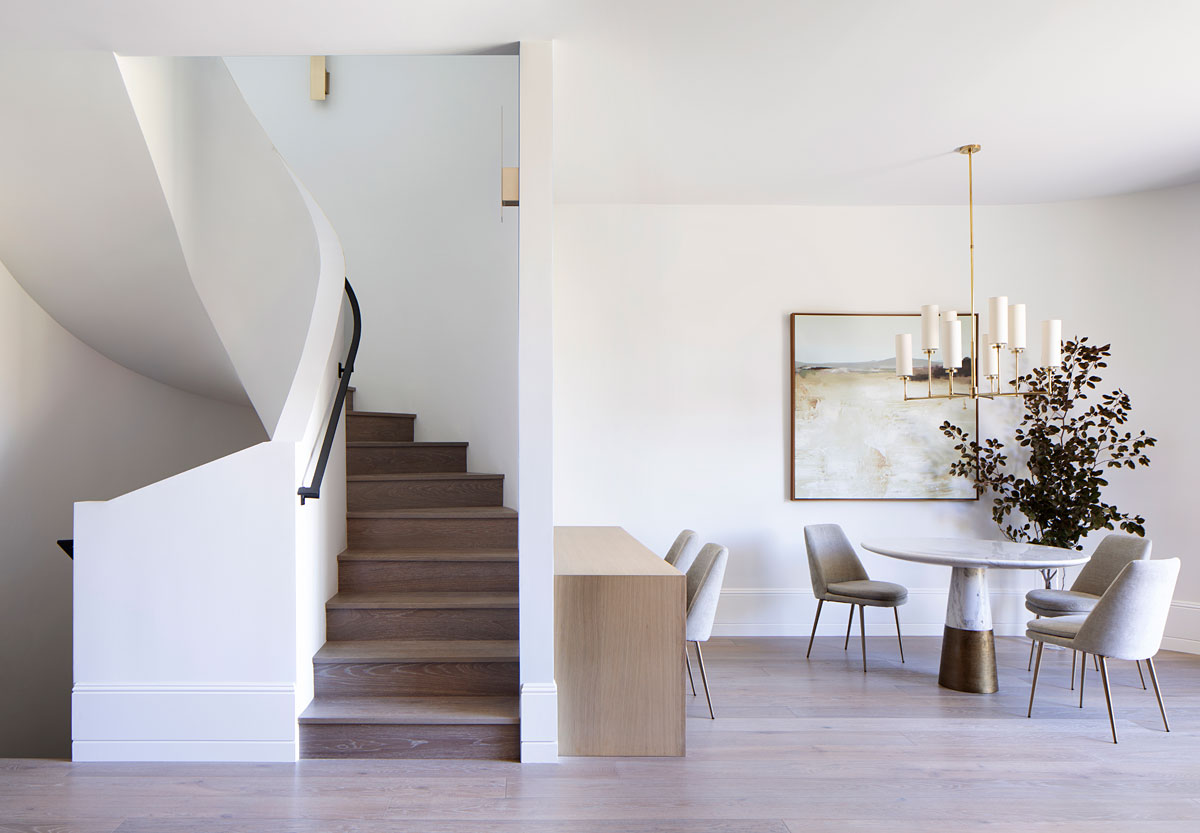
THE SMOOTH…
arching nature of the interior staircase allows light to pour in from all angles, creating an atmosphere of depth and airiness, as well as a cocooning sense of wholeness. As such, no space feels distance from the other, yet peace and privacy are maintained throughout.
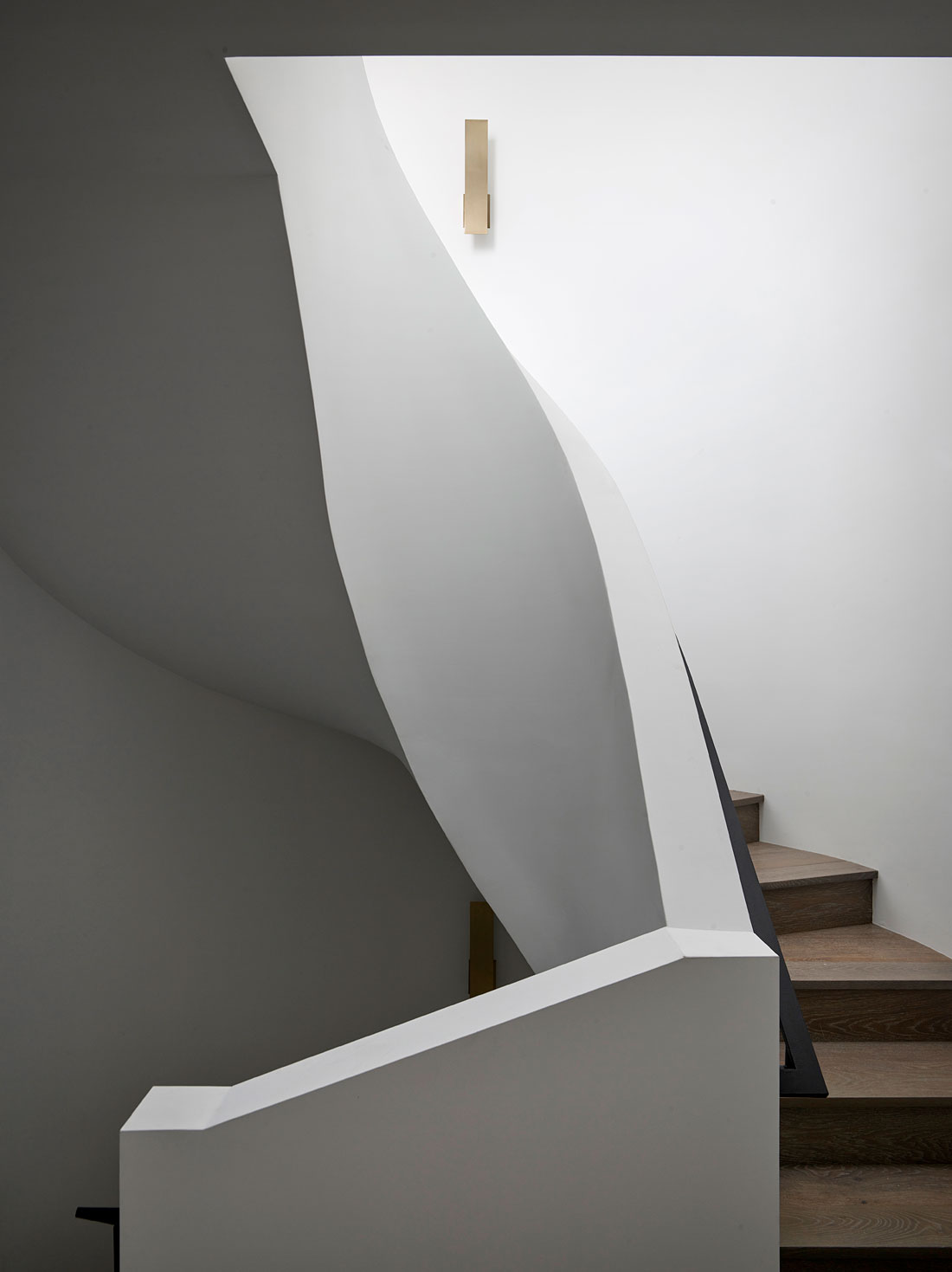
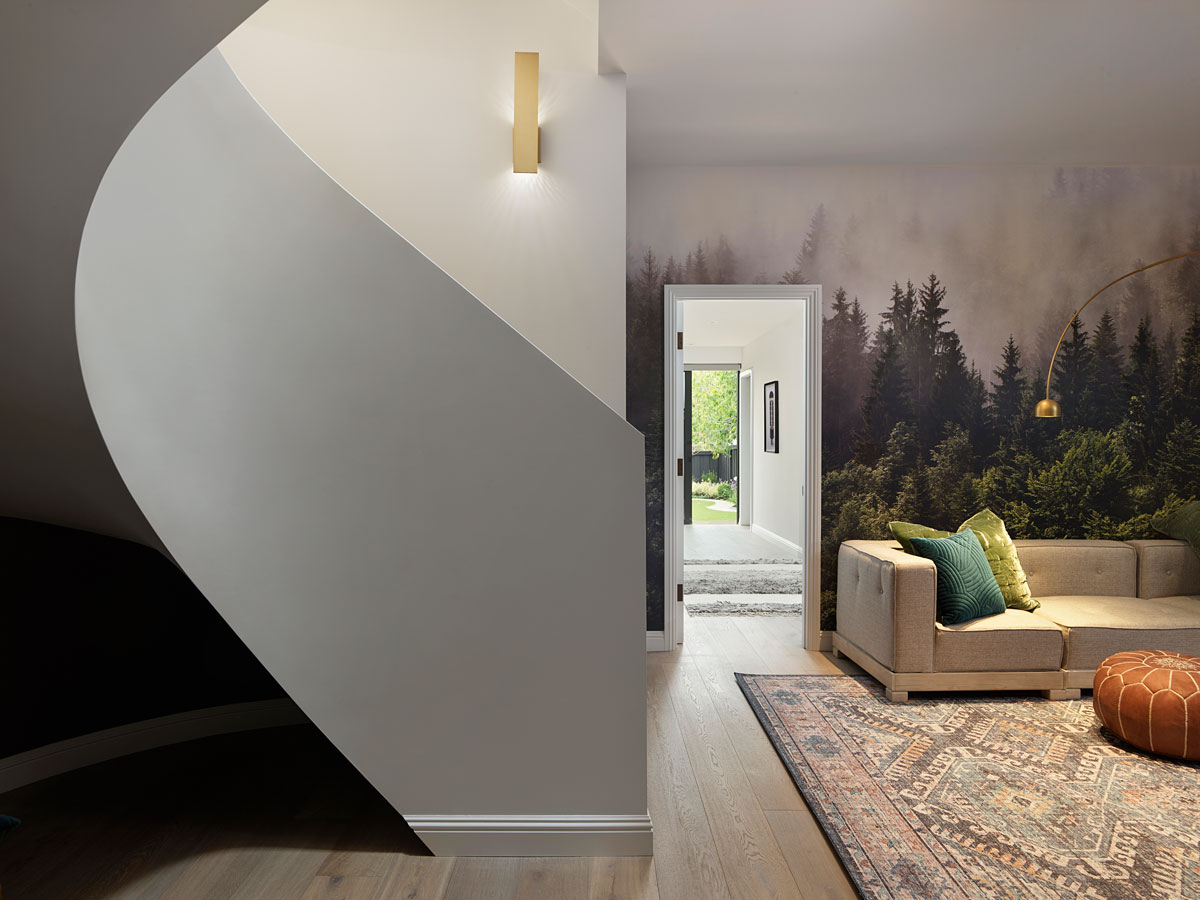
CAPITALIZING…
on the sense of movement asserted by the central sculptural staircase, the children’s living room on the ground floor brings nature indoors with a woodland-themed wall, to echo new lush planting in the rear yard; a botanical haven of lavender and rosemary hedges, olive and red maple trees and gracefully arching Fountain Grass.
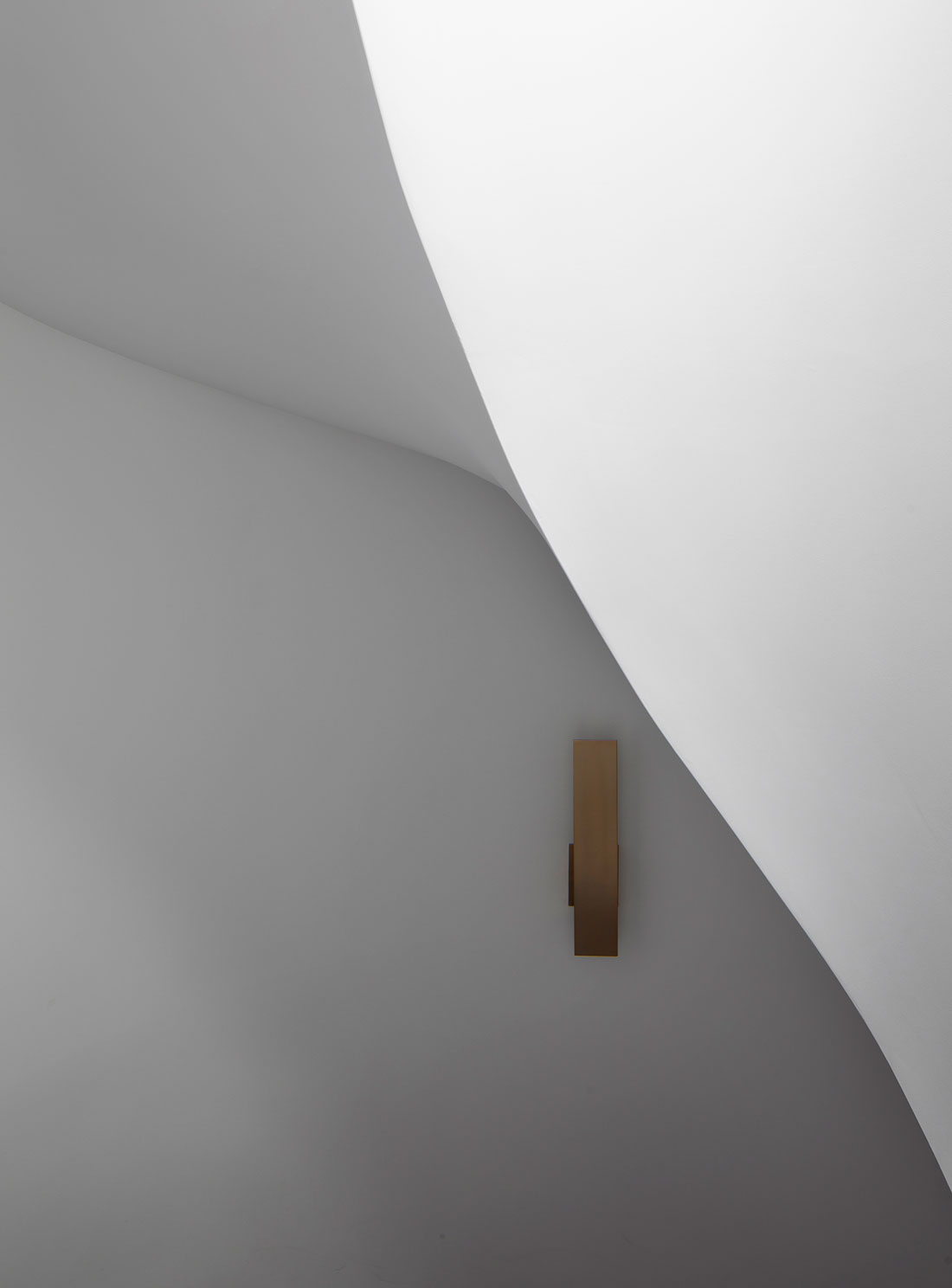
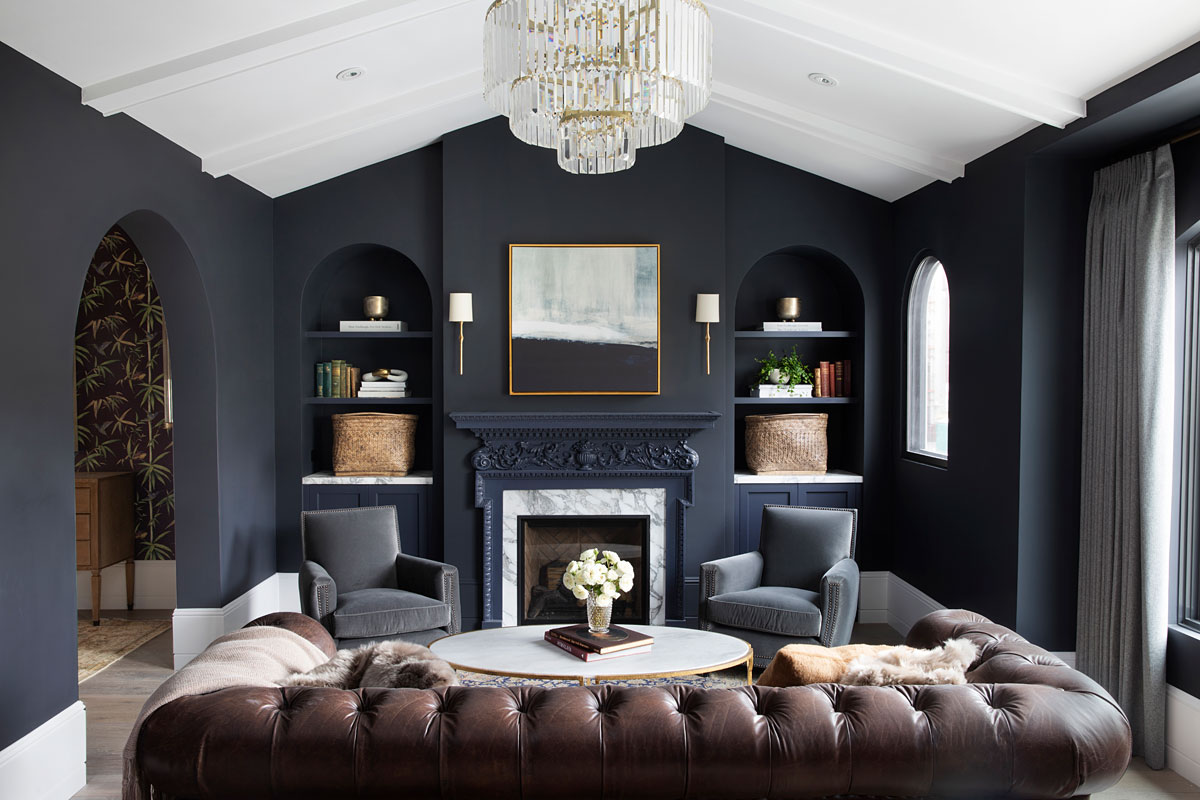
BY CONTRAST…
the mid-level living room evinces a more ‘grown-up’ style. Like a secret nook, this space is part gentleman’s study/part cozy reading room noted for its inky walls and rich textures complete with sink-in leather sofa, blue-toned Anatolian rug and dove grey velveteen armchairs, all of which have been carefully chosen to complement a classic Georgian-era oak carved mantlepiece.
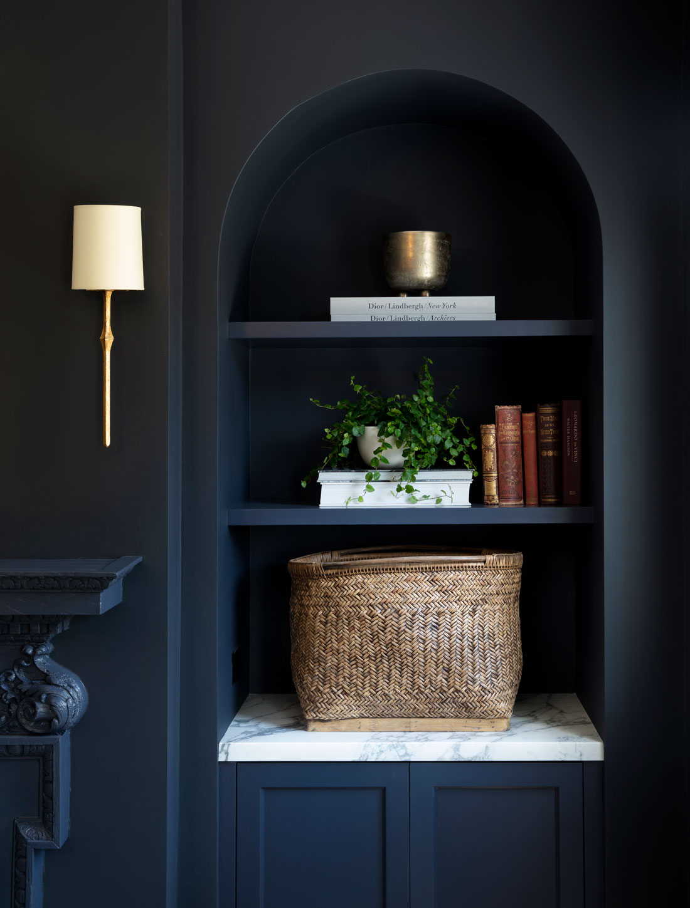
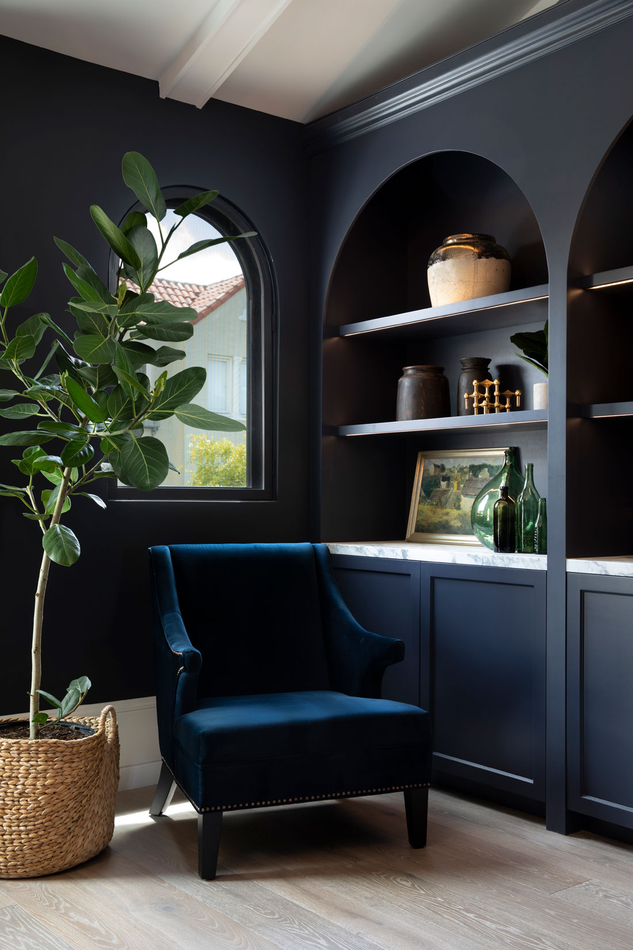
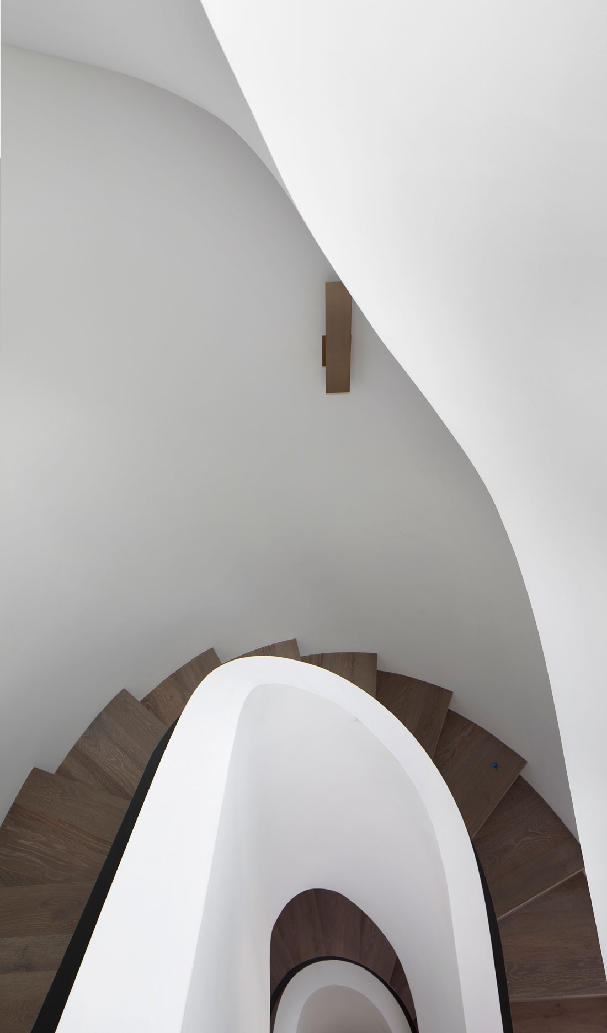
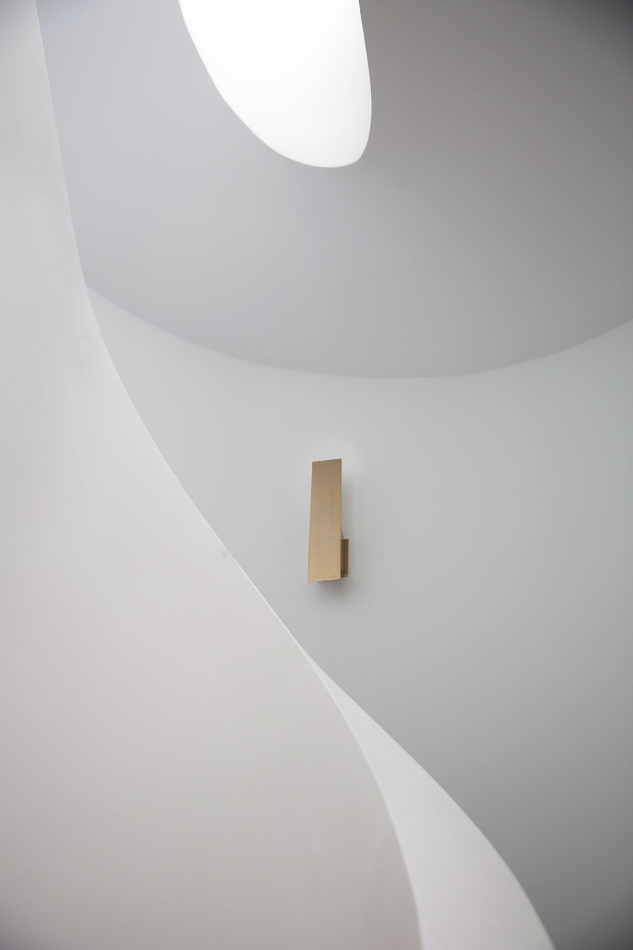
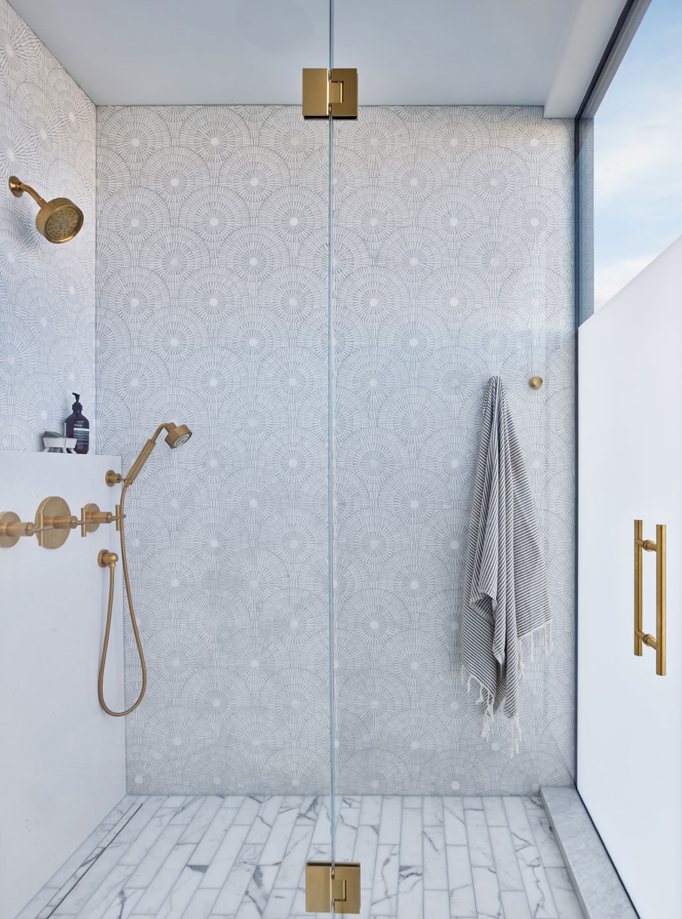
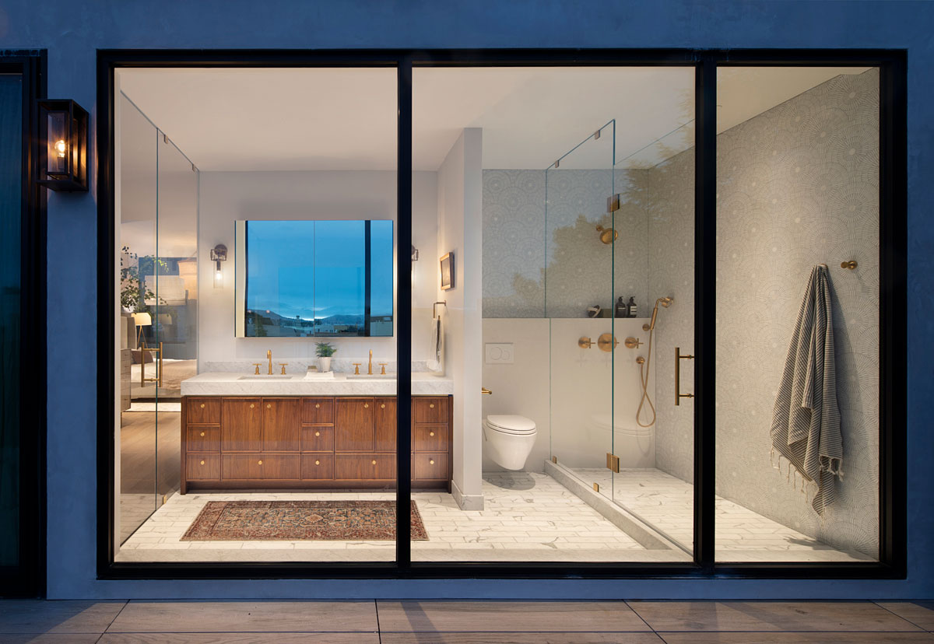
THE LOOPING…
spiral staircase leads up to three luxurious bedrooms and two bathrooms, one with a bath, the other with a shower. The latter has been designed to be flooded with light thanks to floor-to-ceiling glass windows (coated with a privacy film), once again allowing the owners to feel immersed in the outdoor environment. Compounding the idea of wellbeing in relation to biophilic design, is the unique rooftop garden, invariably bathed in the day’s best light and equipped with a hot tub. Decorated with perennial plants, the rooftop is the ultimate stress relieving getaway. The Golden Gate Bridge can be admired from this vantage point whatever the weather brings.
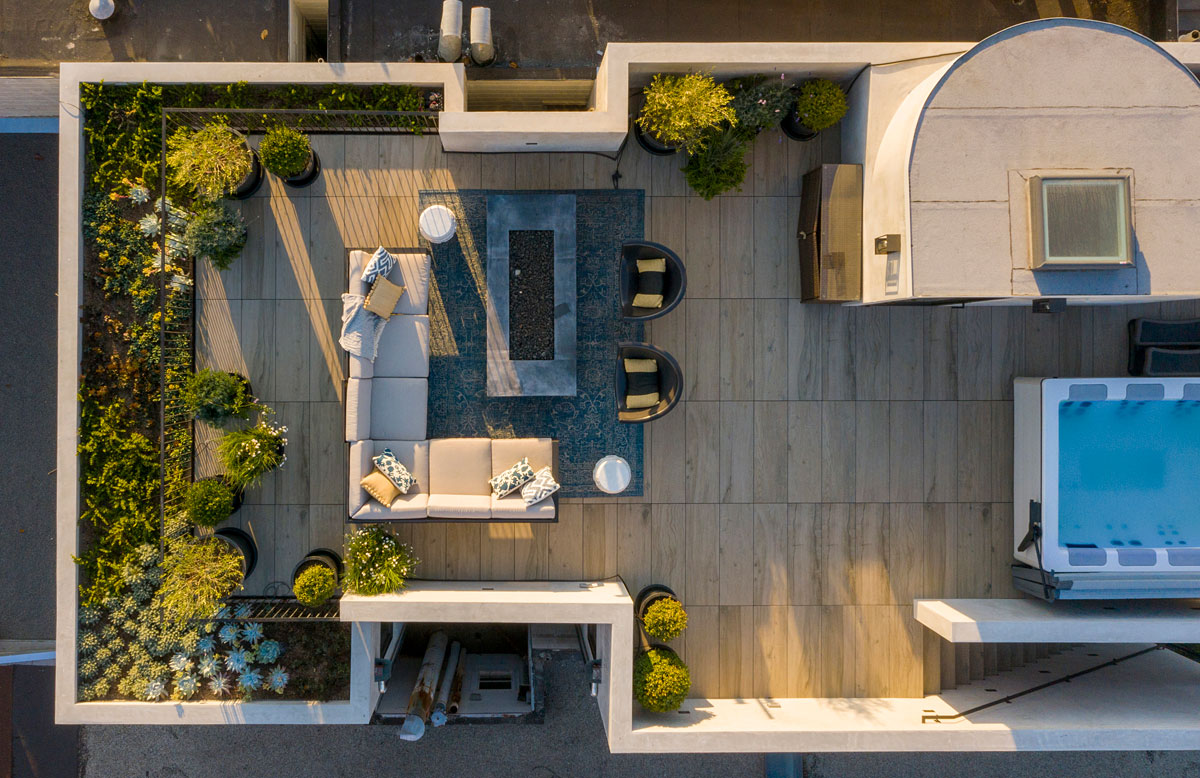
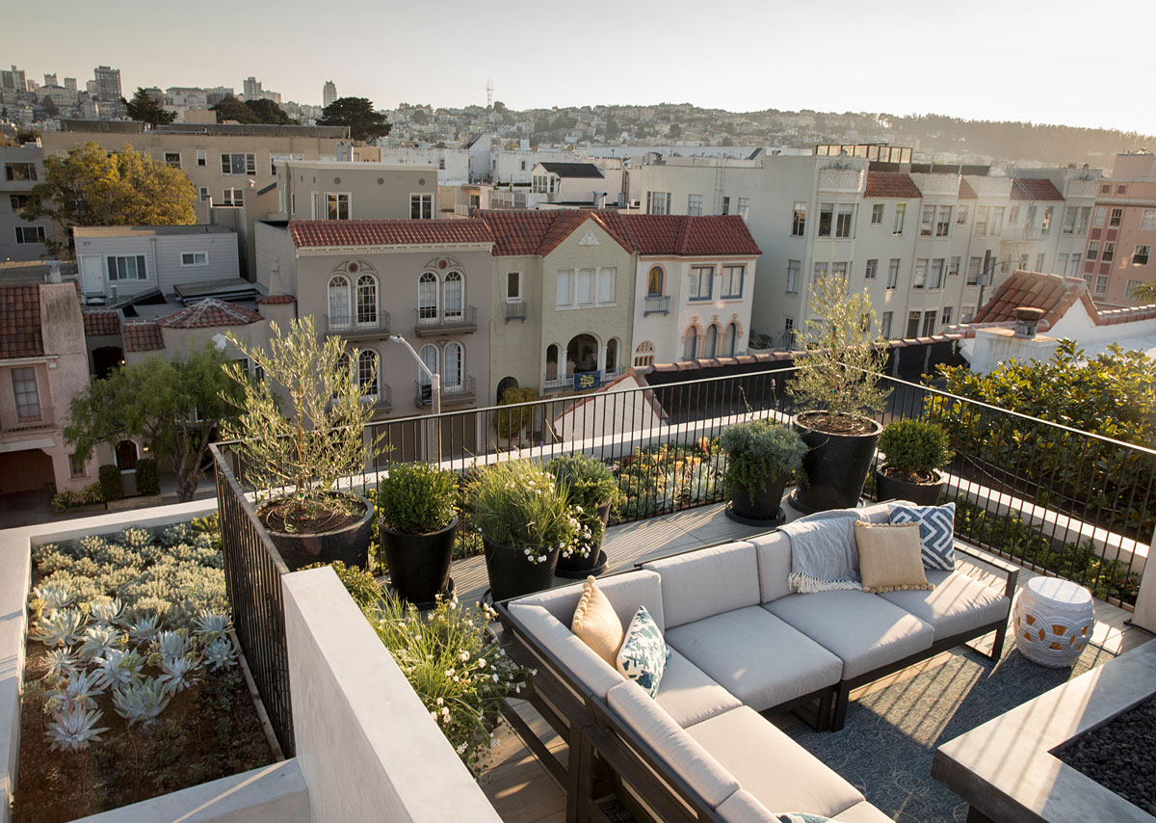
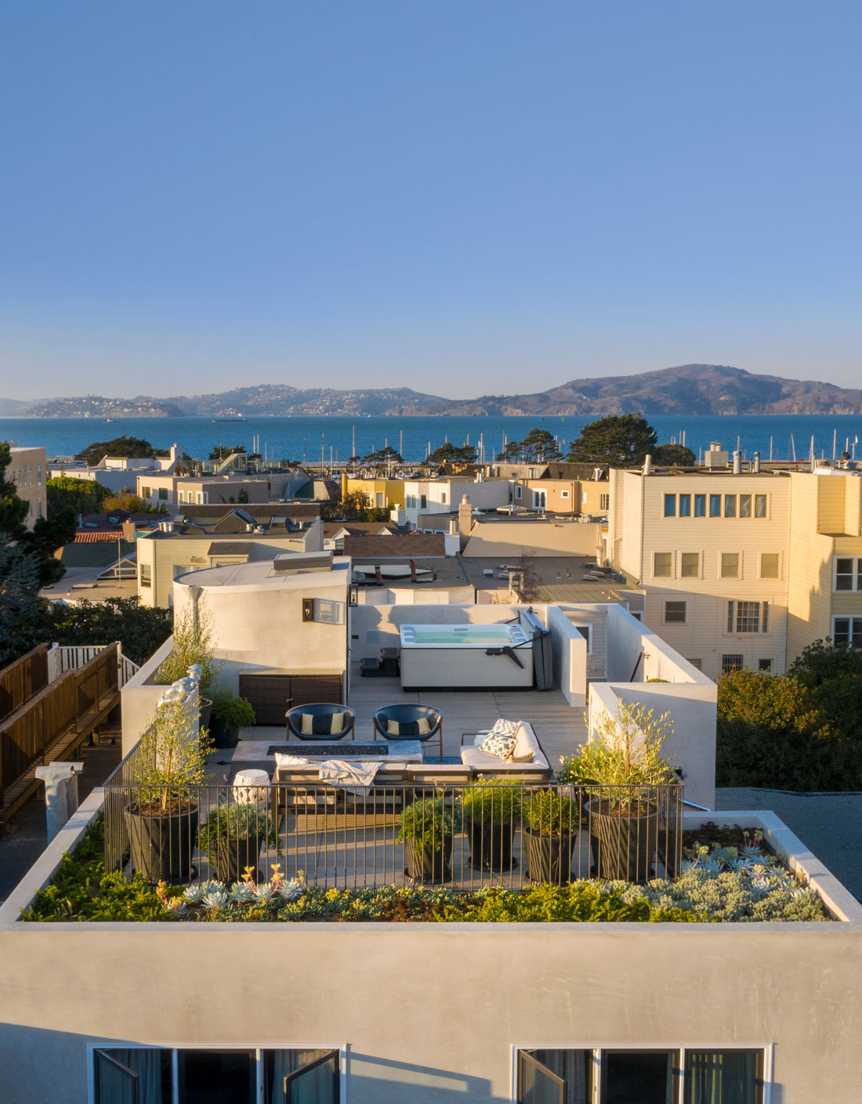
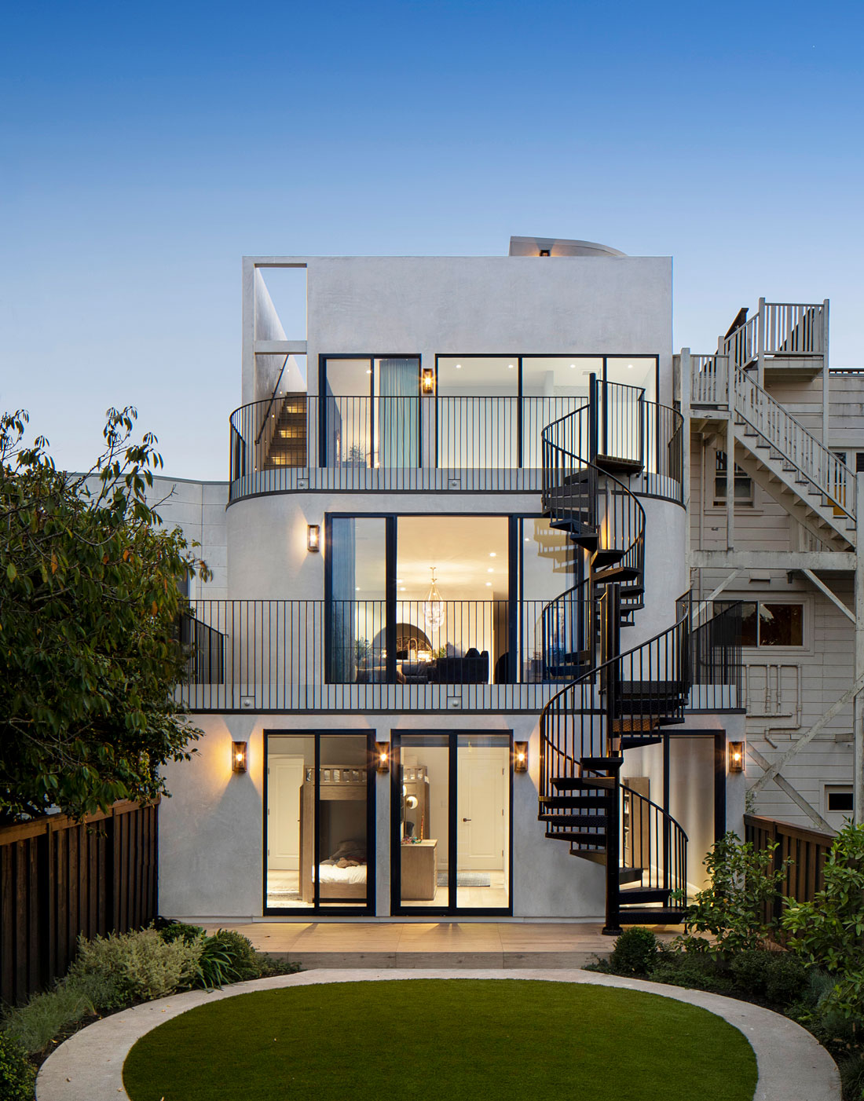
Architecture & Landscape: Spiegel Aihara Workshop (SAW)
General Contractor: Forma
Interior Design: Heidi Kim Interior Design
Structural Engineer: Element Structural Engineers
Geotechnical Engineer: Murray Engineering
Photography: Paul Dyer




