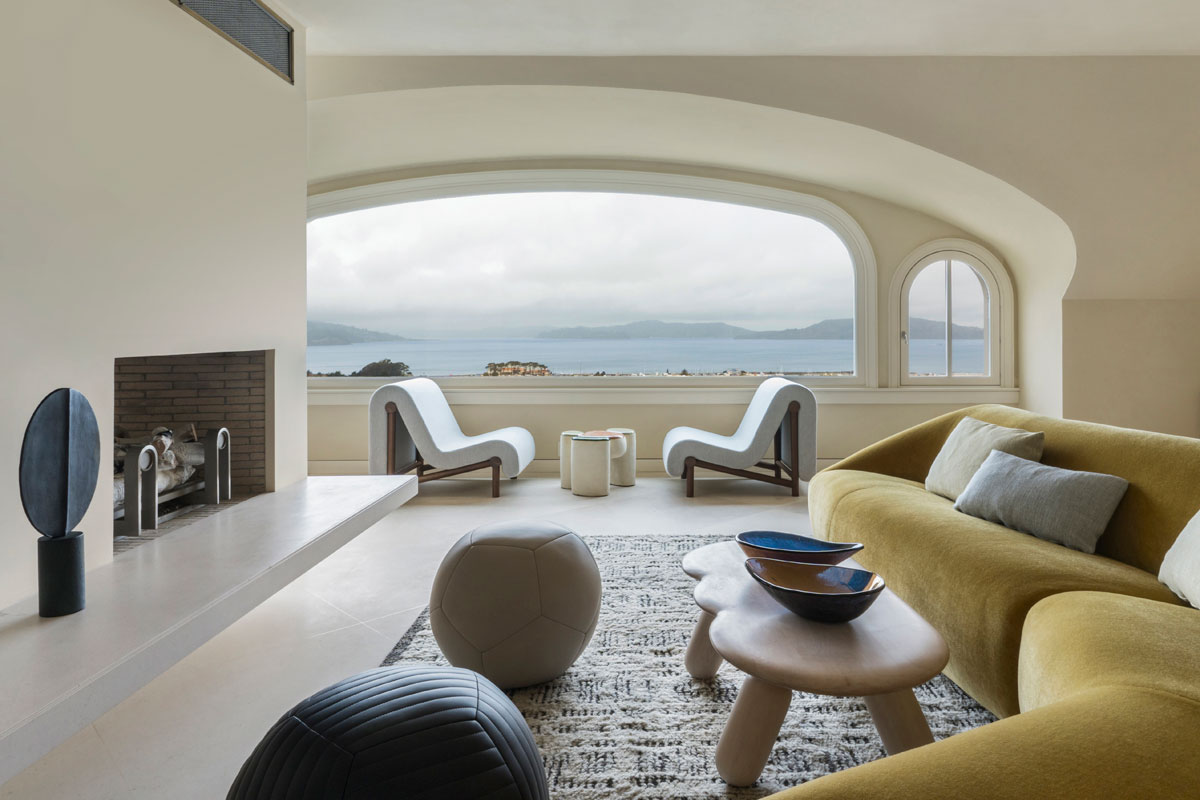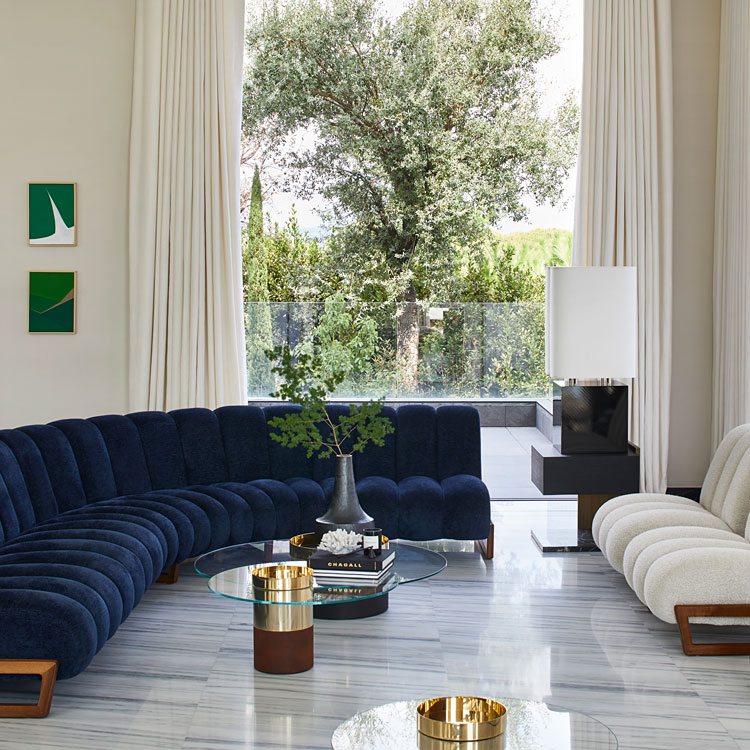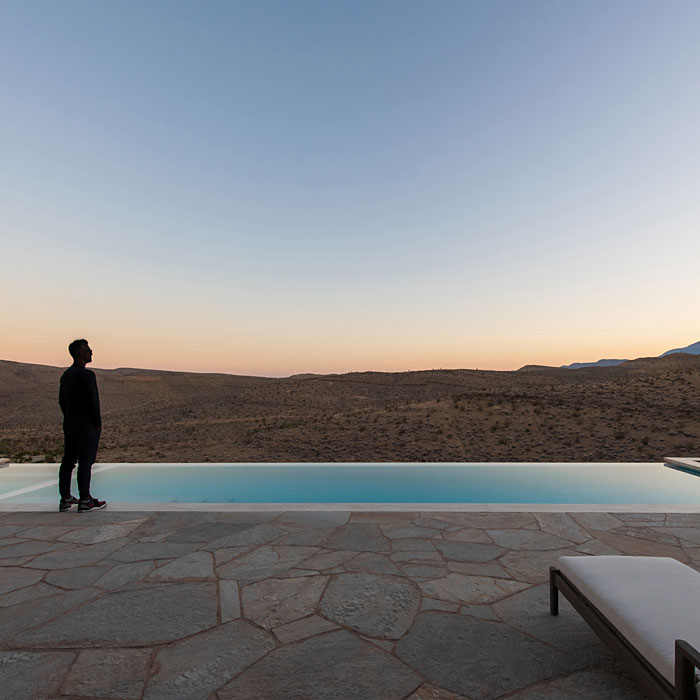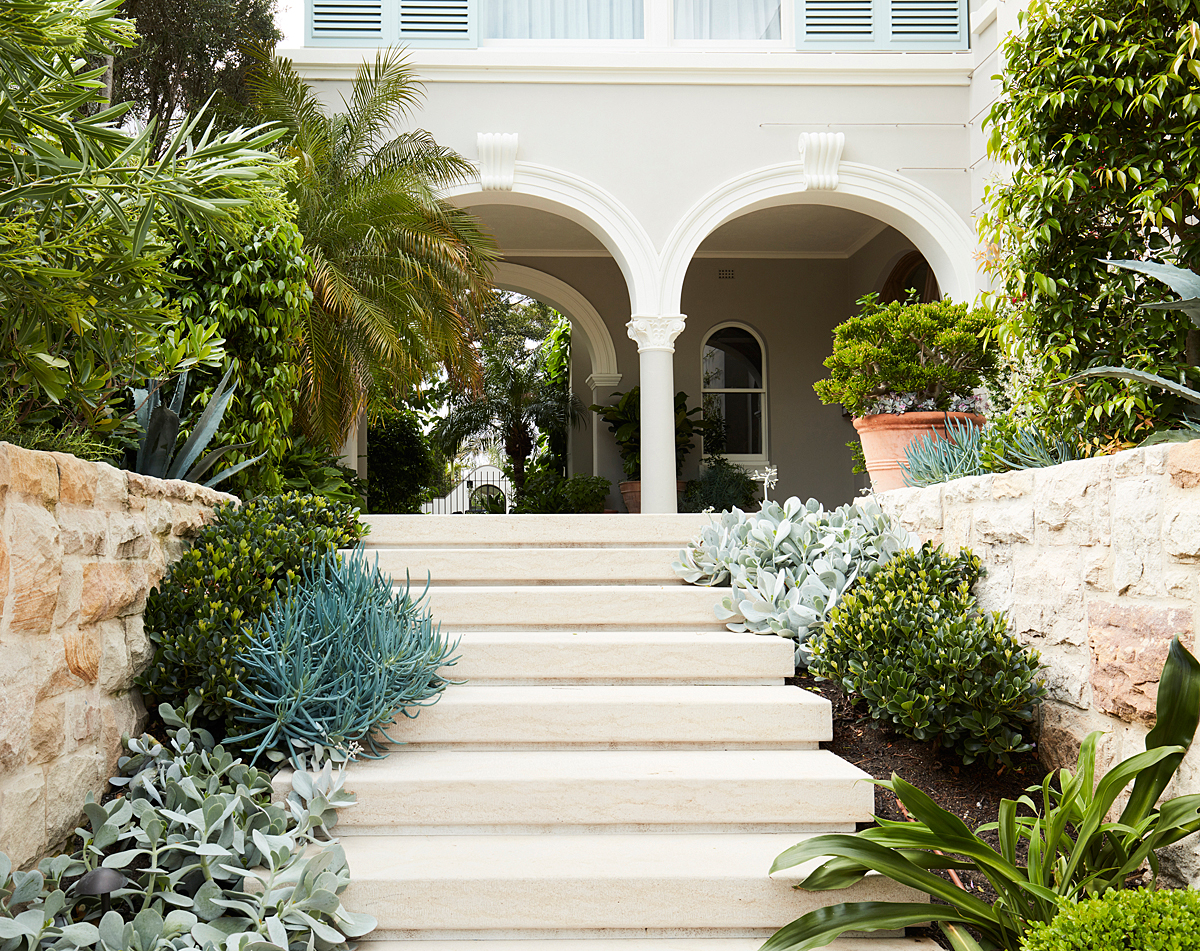
SET ATOP…
Bellevue Hill beneath the canopy of a century old Peppertree lies Peppertree VIlla – a post WW I residence inspired by the Mediterranean classicism of 1920s Australia. Boasting a prime location, striking architecture, and well proportioned rooms, the home owners presented Luigi Rosselli Architects and designer Romaine Alwill with an enticing proposal for a refresh centered around architecture and botany, indoors and out. The design team’s solution focused on both preservation and modernization – expanding flow and sight lines within the house and out, onto a newly design garden by Myles Baldwin.
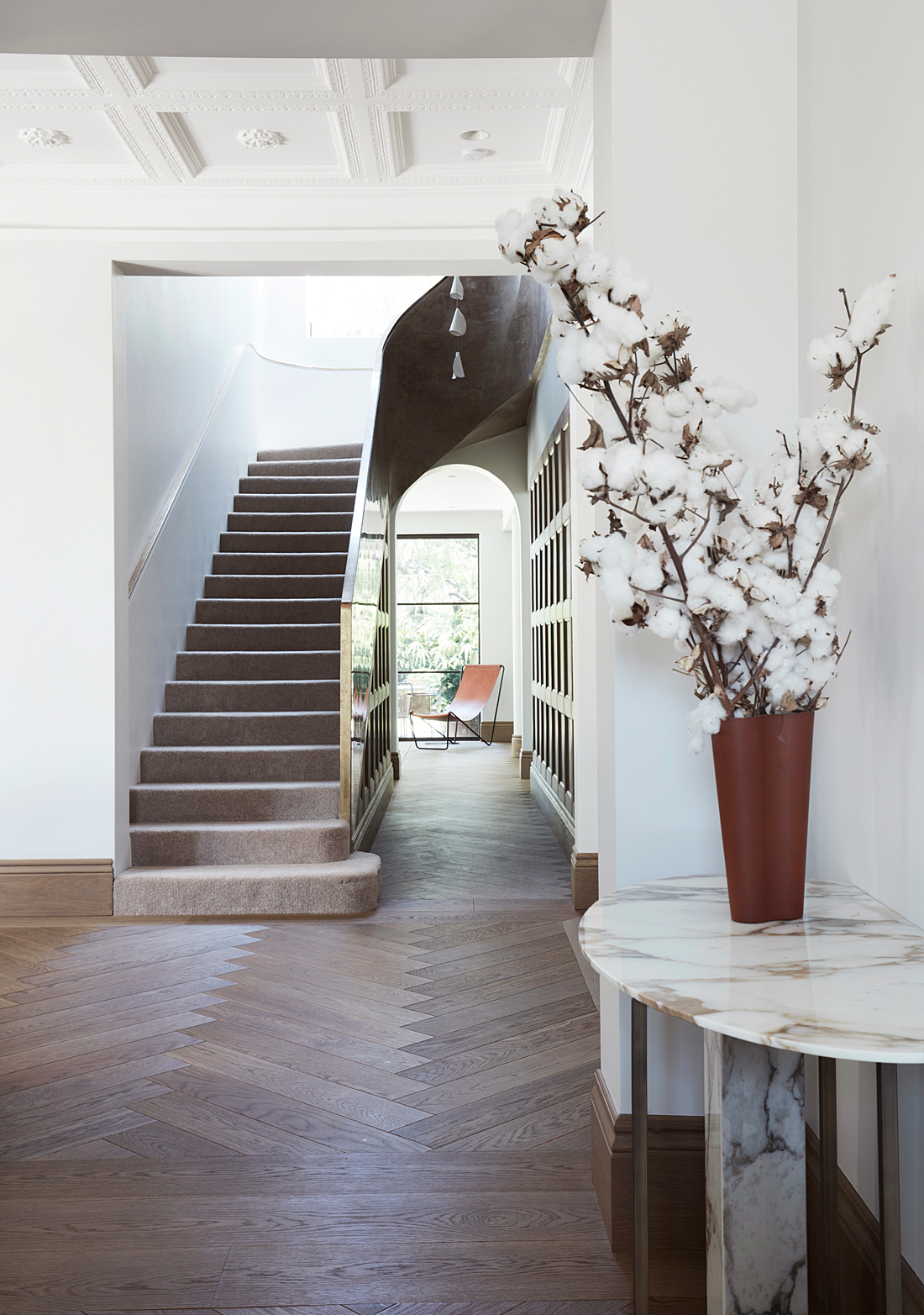
THE NEW…
interiors are finished in stucco lucido (Italian polished plaster) and rich textural oak. While the floor plan now leaves most rooms interconnected, each is defined by its own distinct mood. In the formal dining area, a clustering of Giopato&Coombes Bolle pendants add a lightness and humor to the otherwise dramatic room.
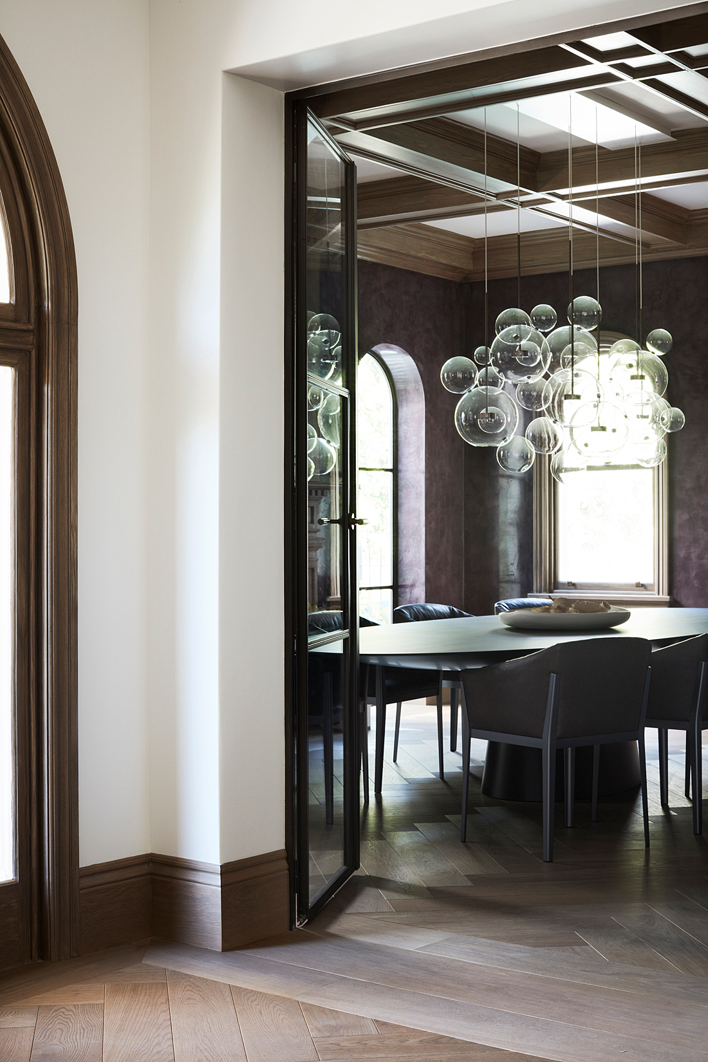
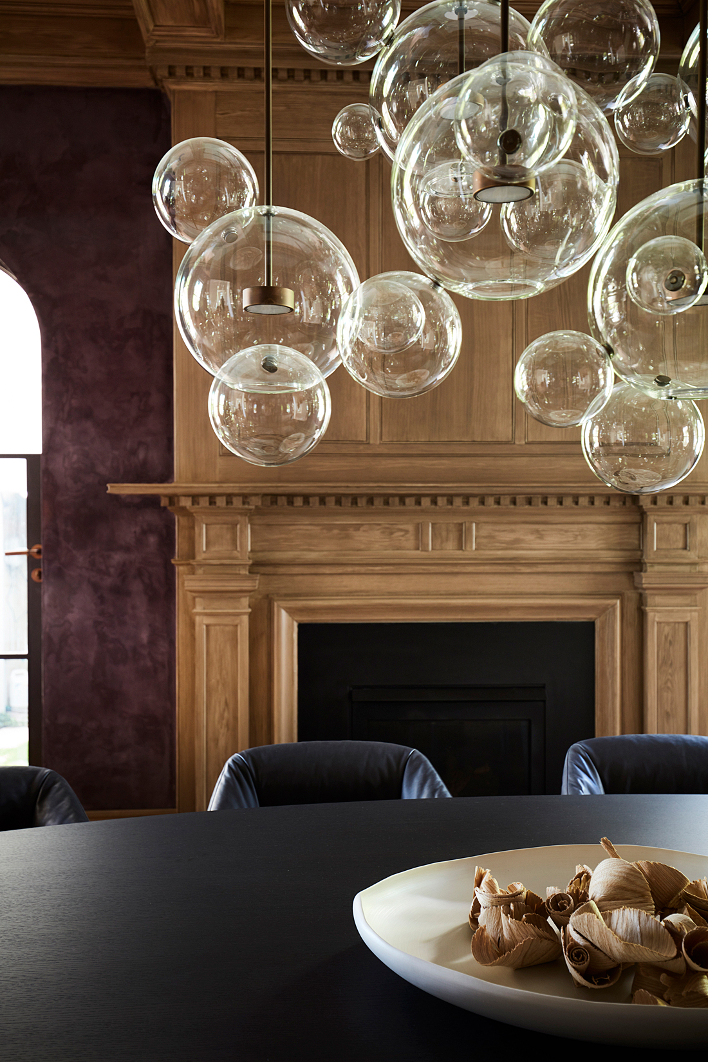
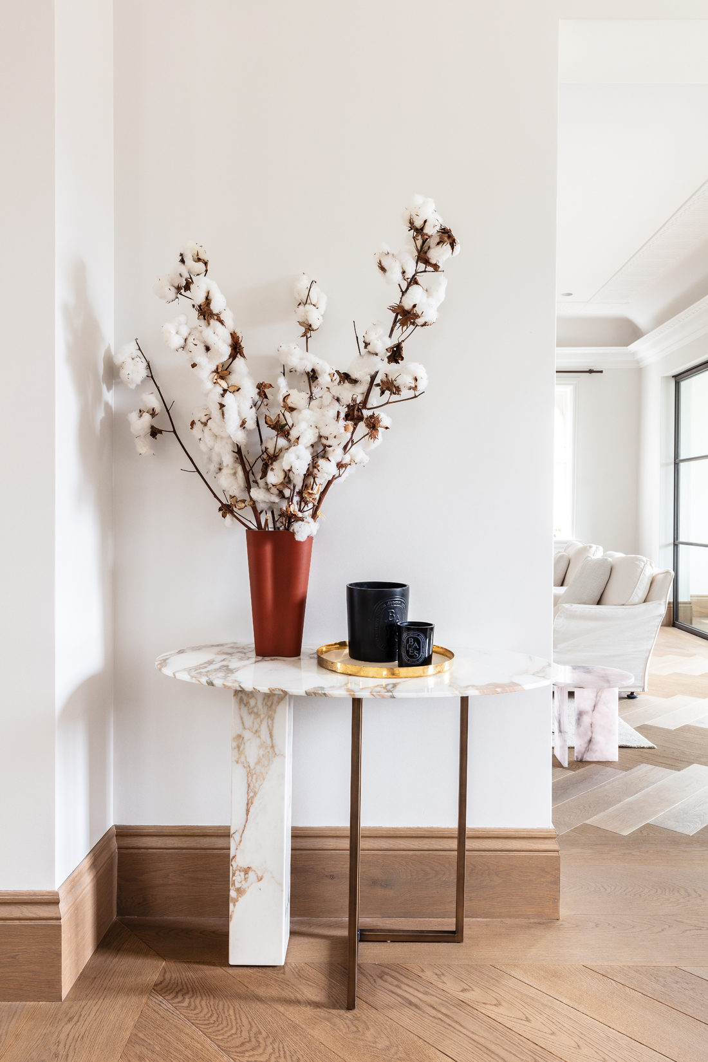
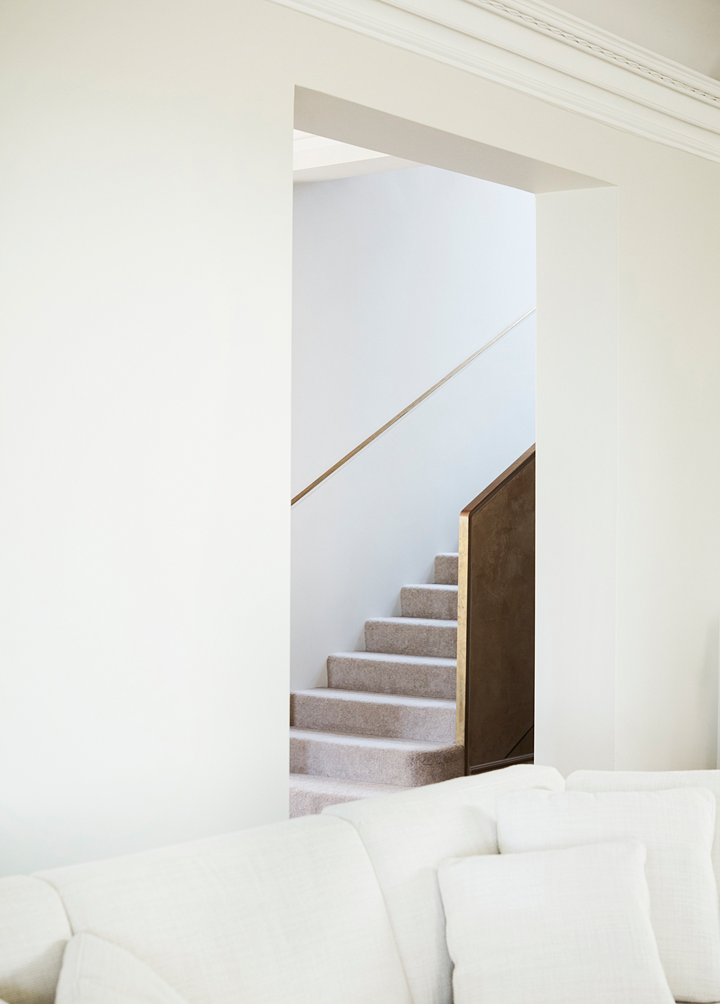
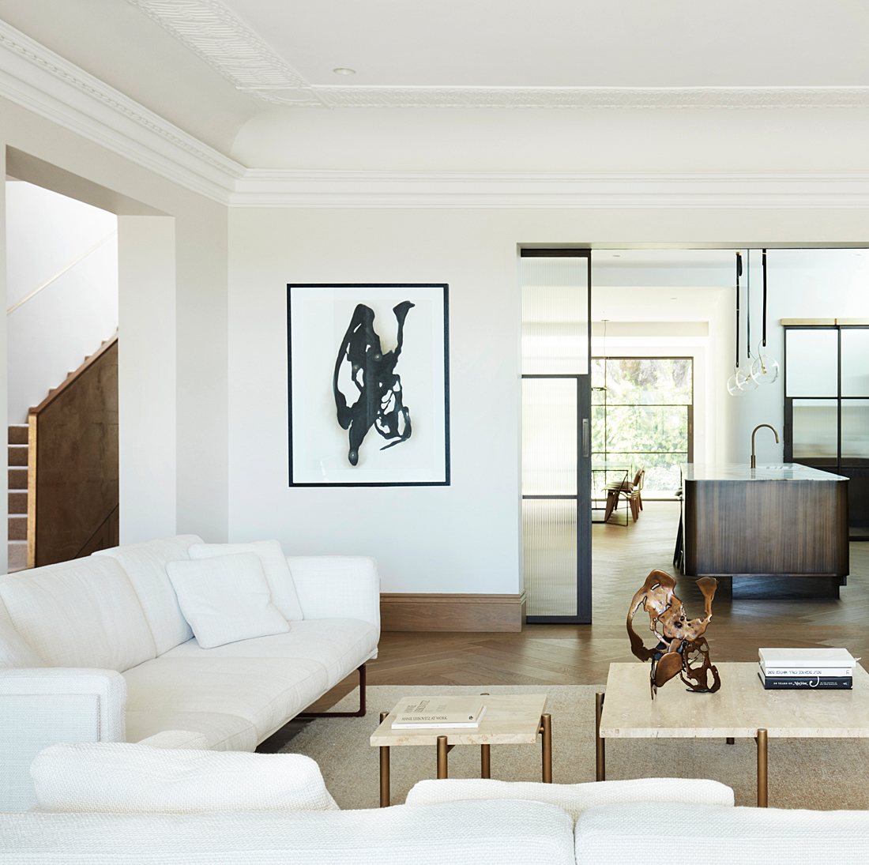
UPON…
a walk through an airy living room, one finds a handsome new kitchen. This space brings texture to the fore, with aged brass cupboards, Italian marble, and industrial-style Viabizzuno lighting.
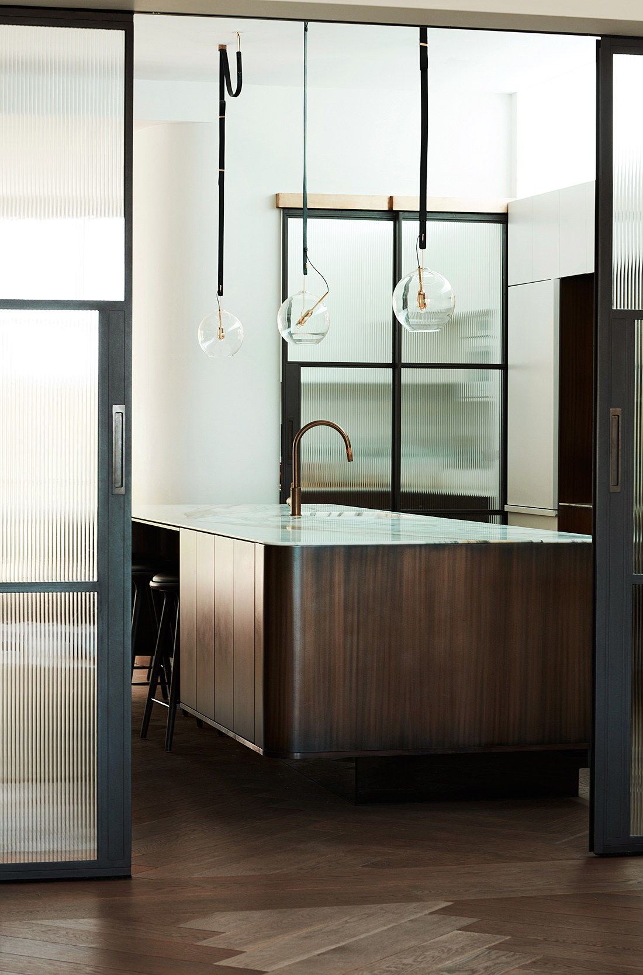
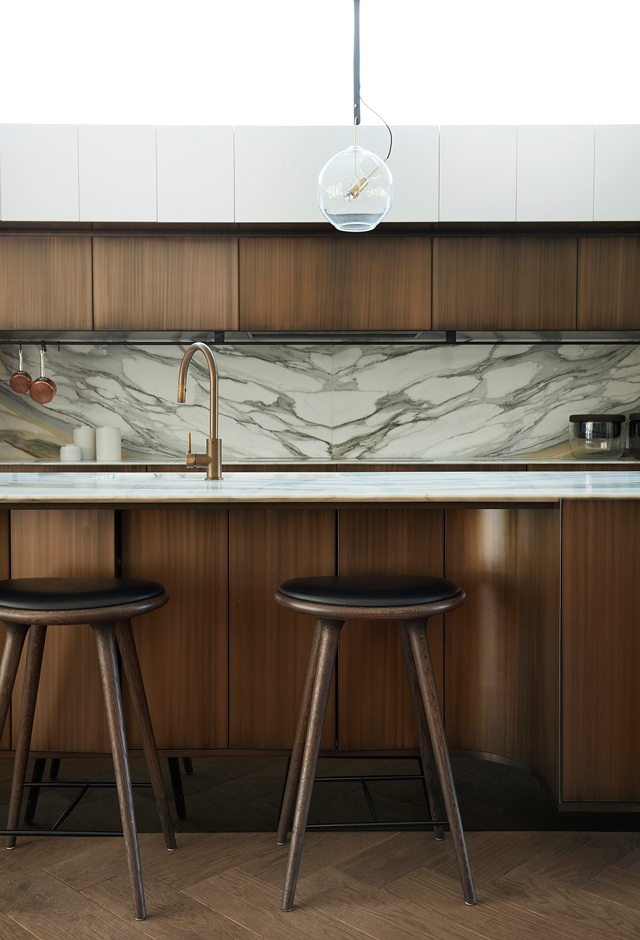
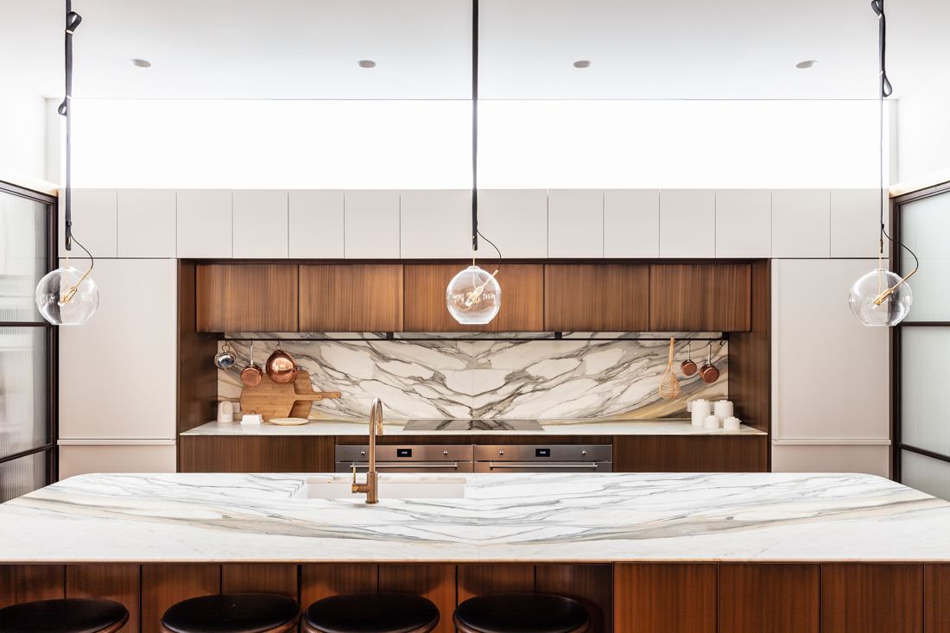
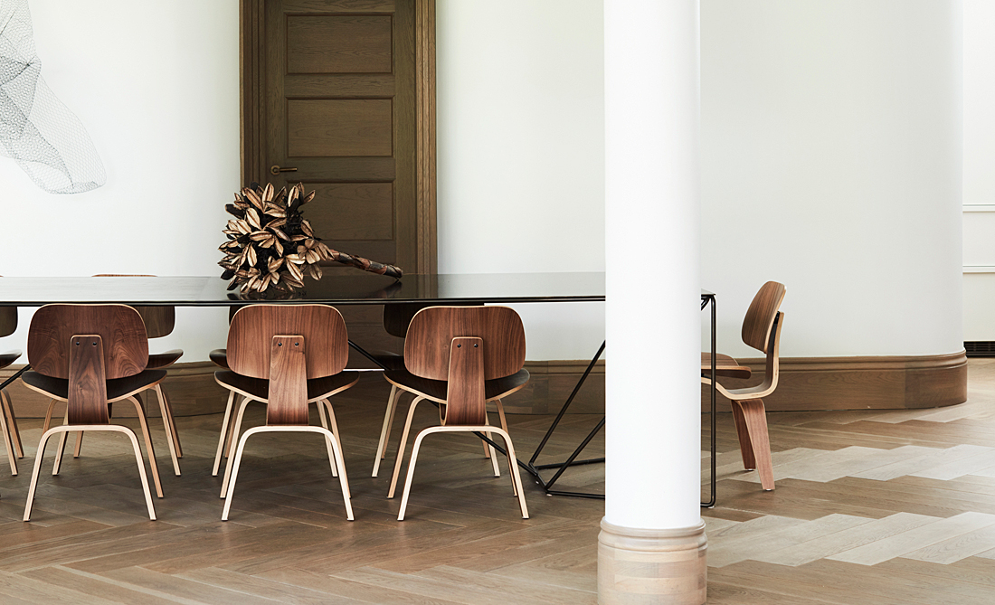
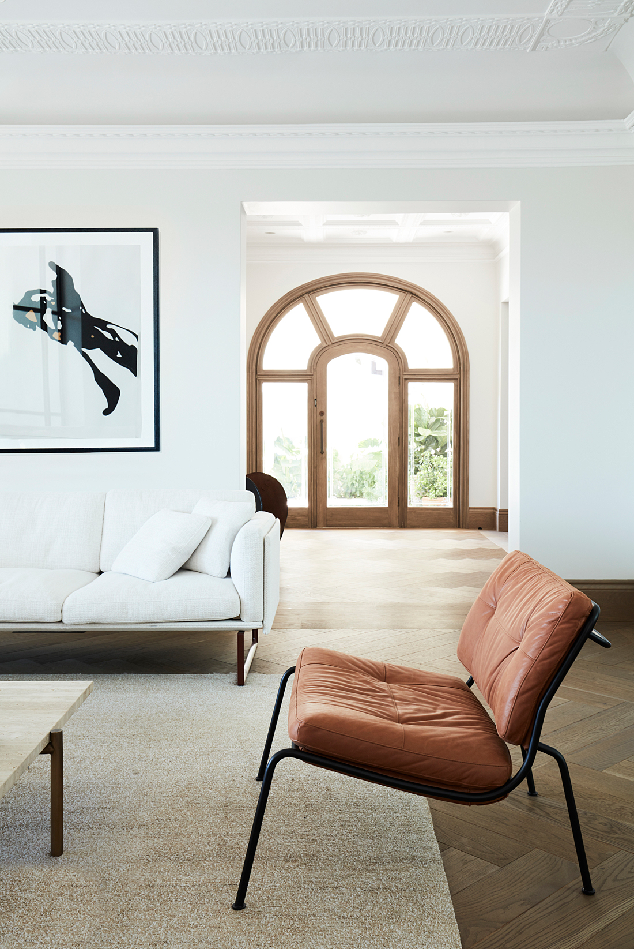
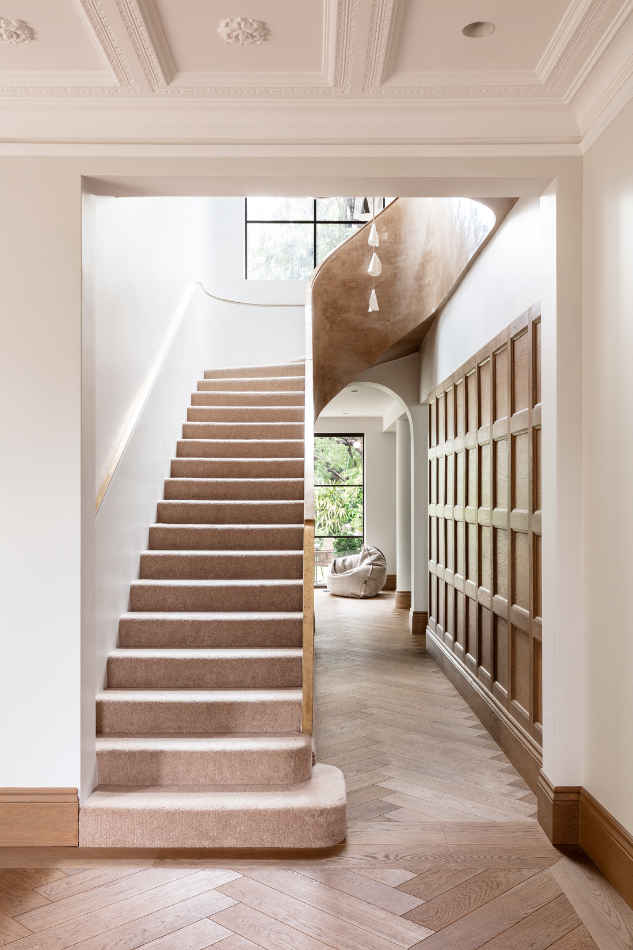
AT THE…
home’s core lies a ribbon-like staircase. Its weightless appearance had Luigi himself jumping up and down to prove its structural integrity to both his client and builder.
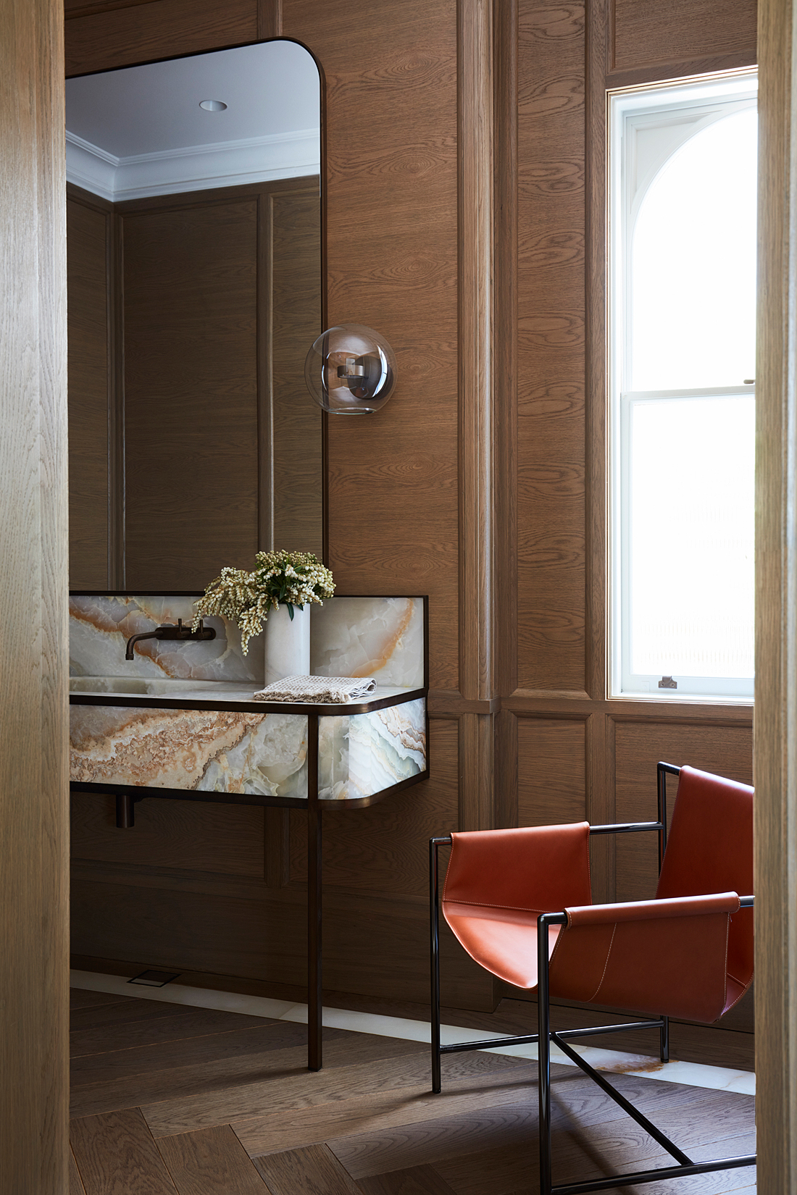
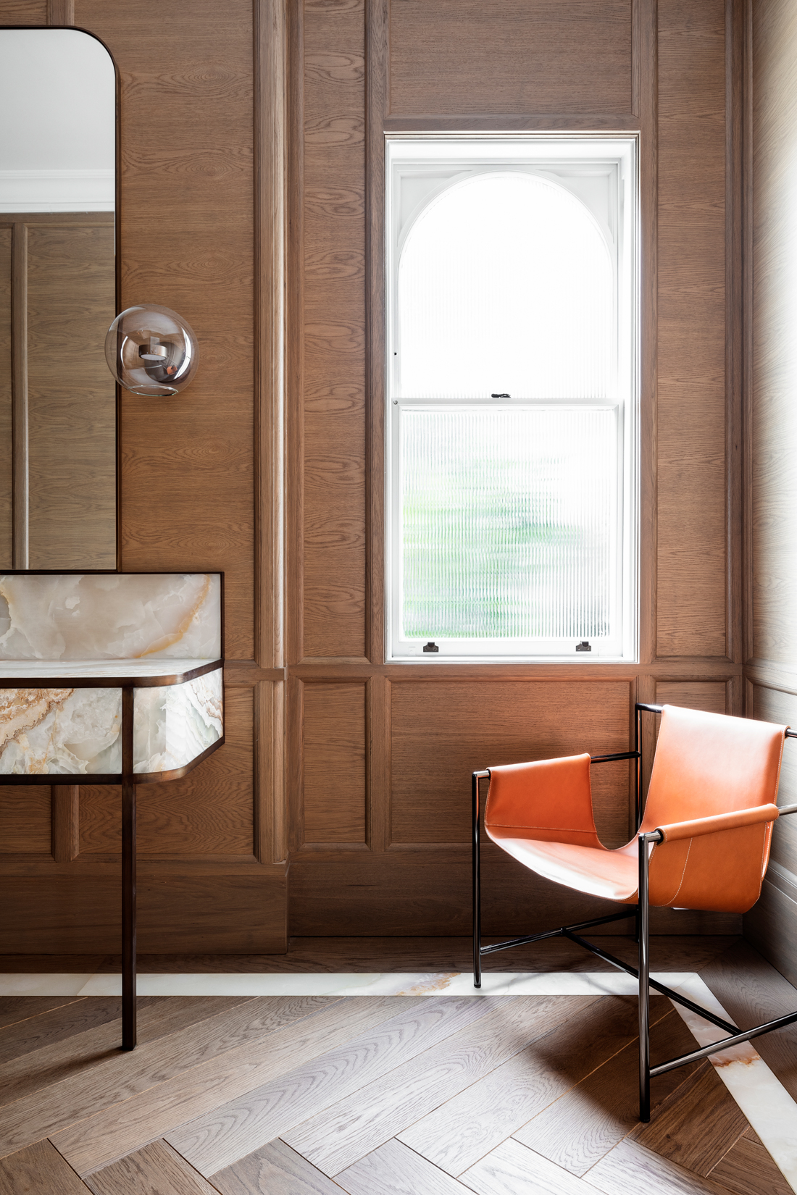
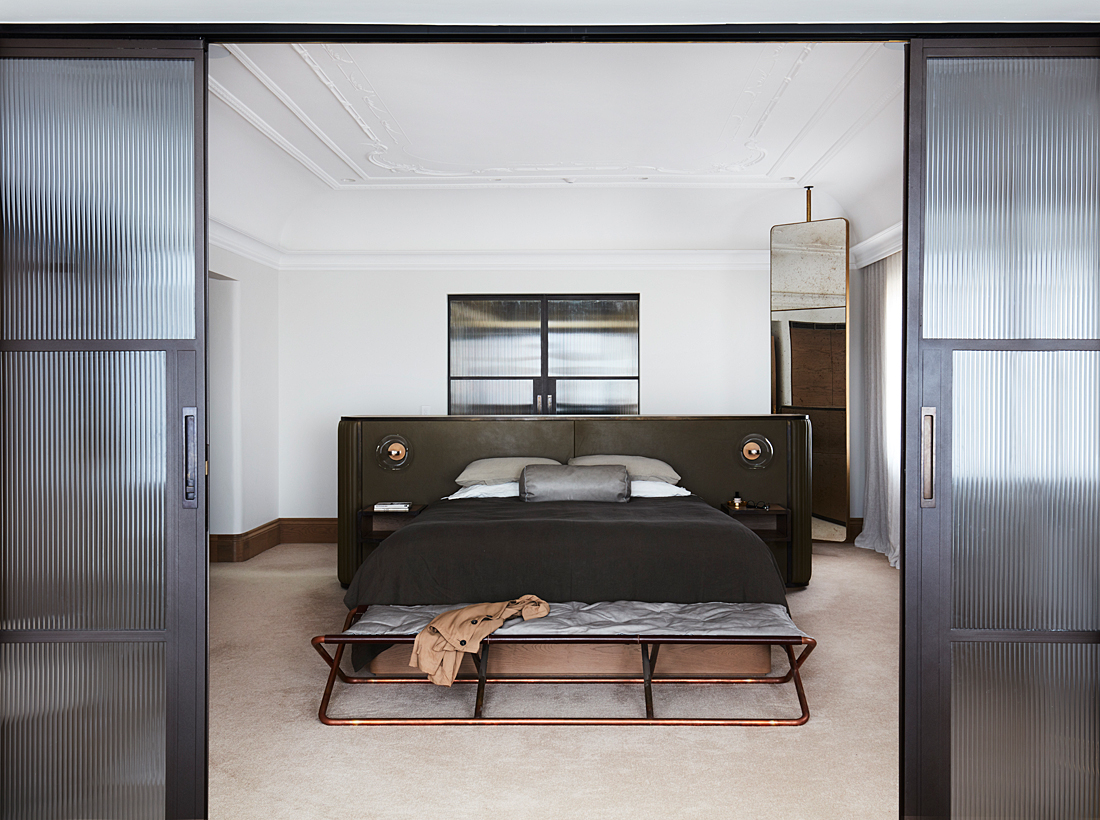
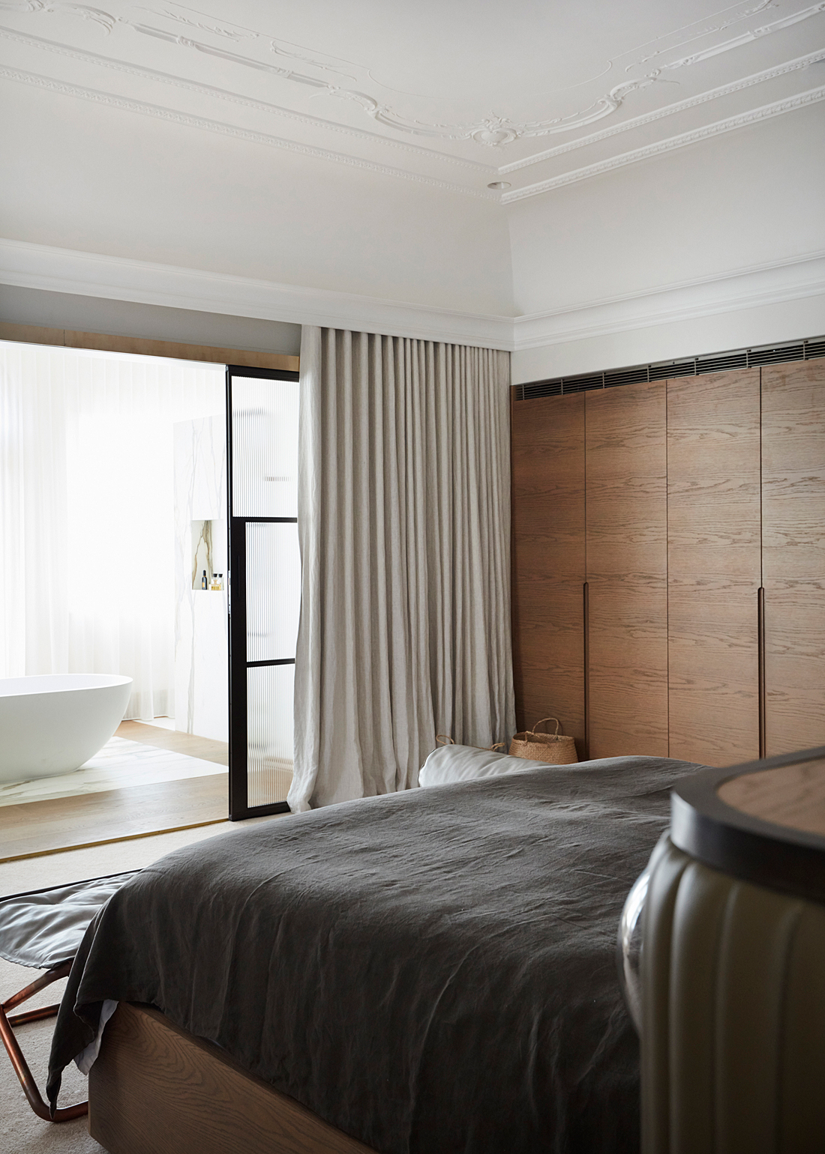
ON THE…
upper level, glass doors mark the transition from master bedroom to a spa-like bath complete with standalone tub and sunlit views of a private garden.
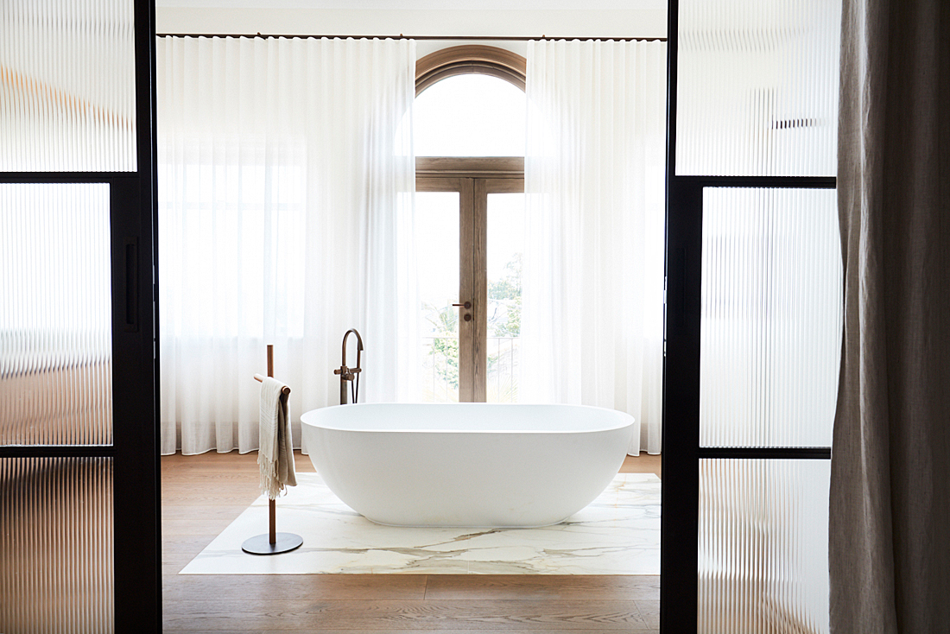
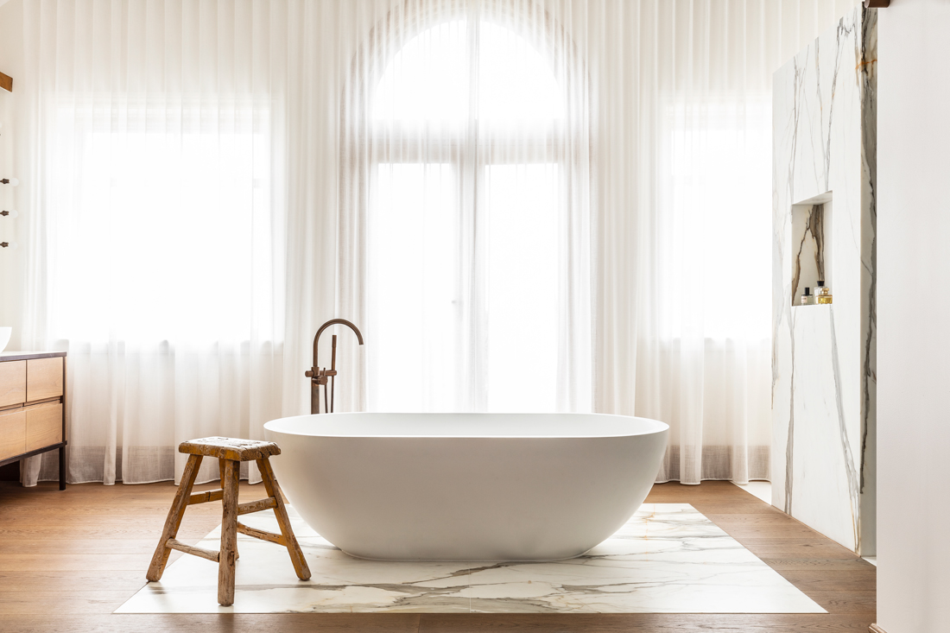
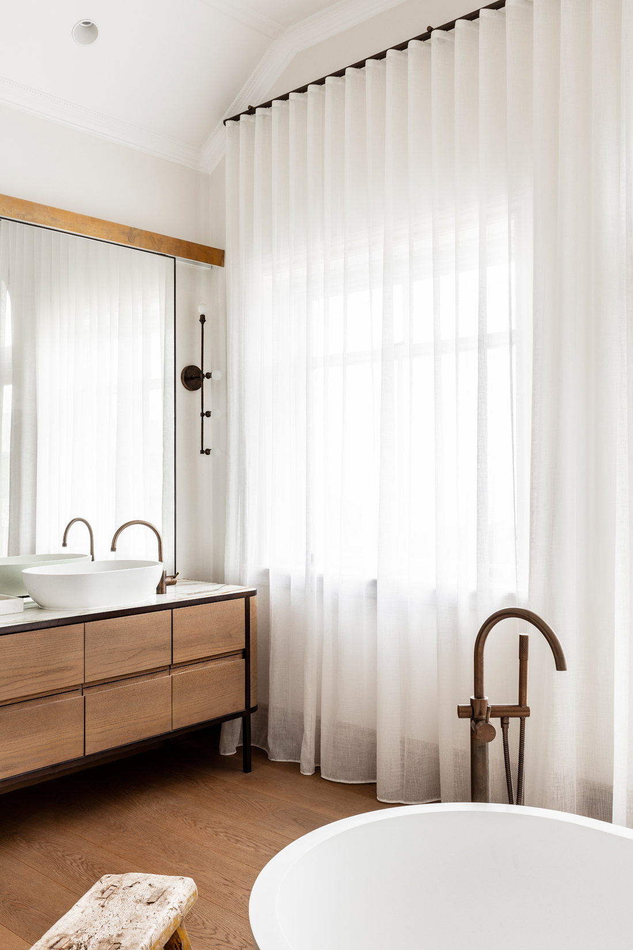
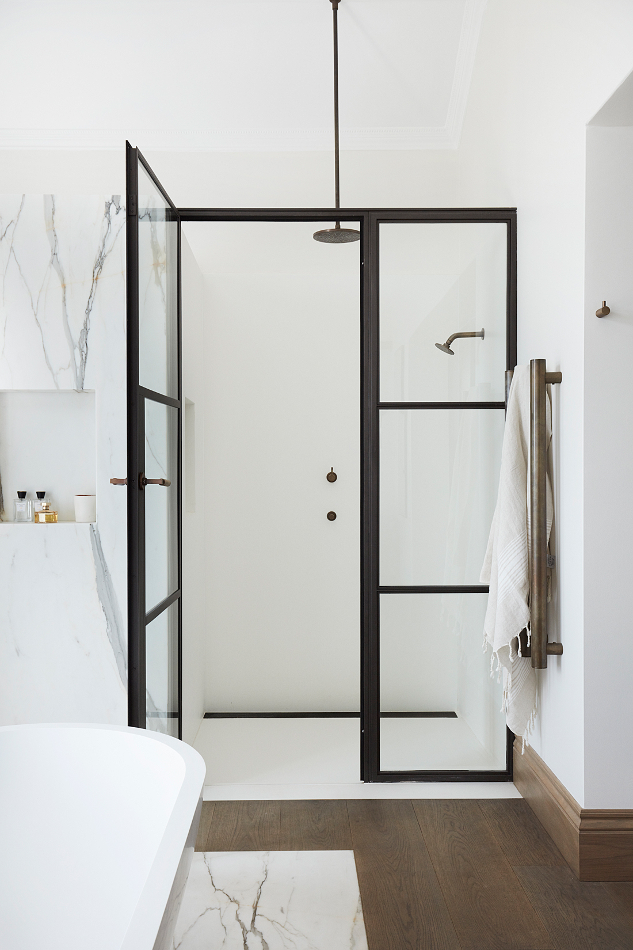
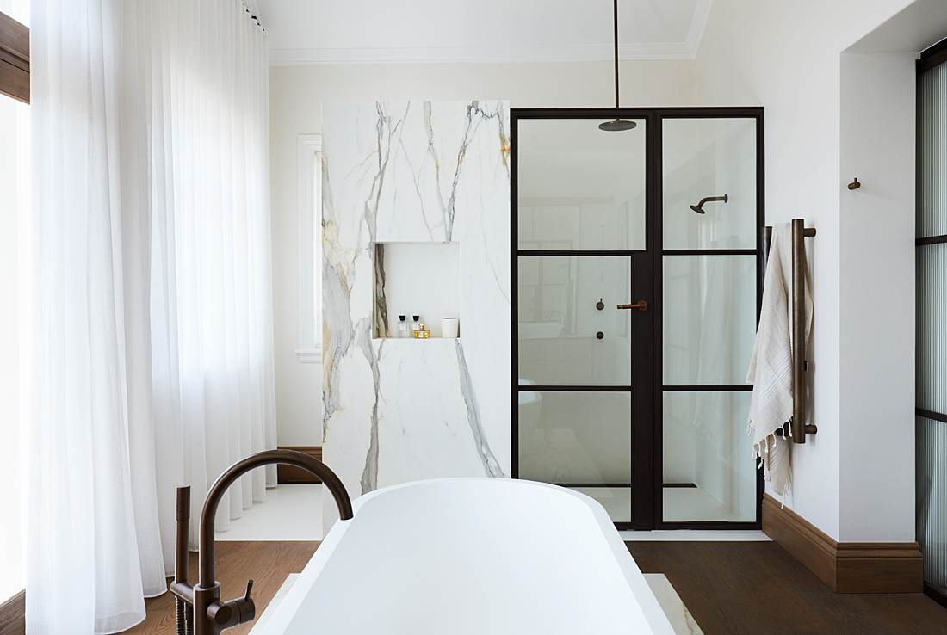
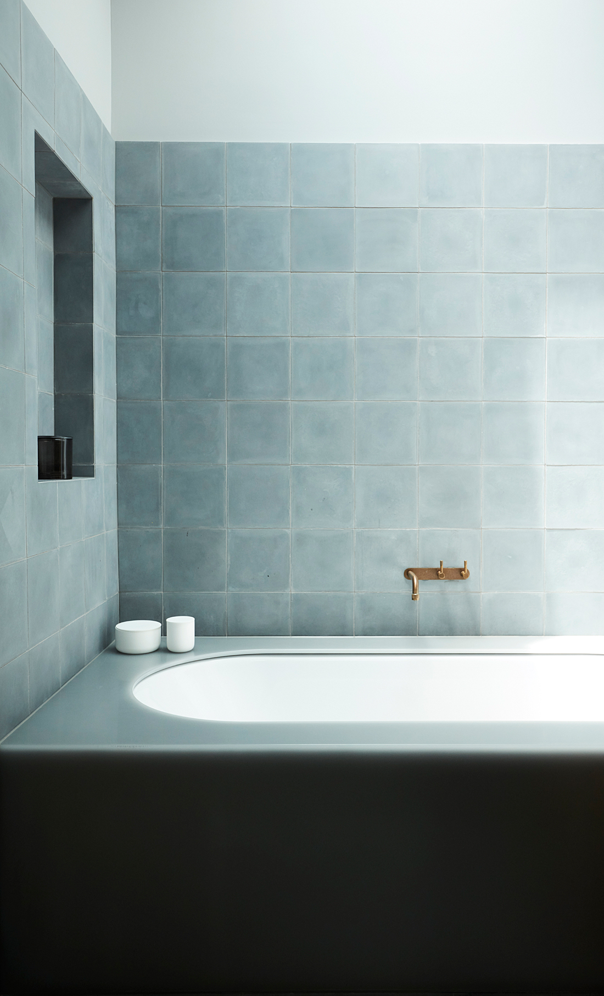
BACK ON THE…
ground level, a new seating area opens out onto the Myles Baldwin garden shaded by the old Peppertree – a perfect dialogue between architecture and botany, past and present, as this 1920s home enters a second decade of life.
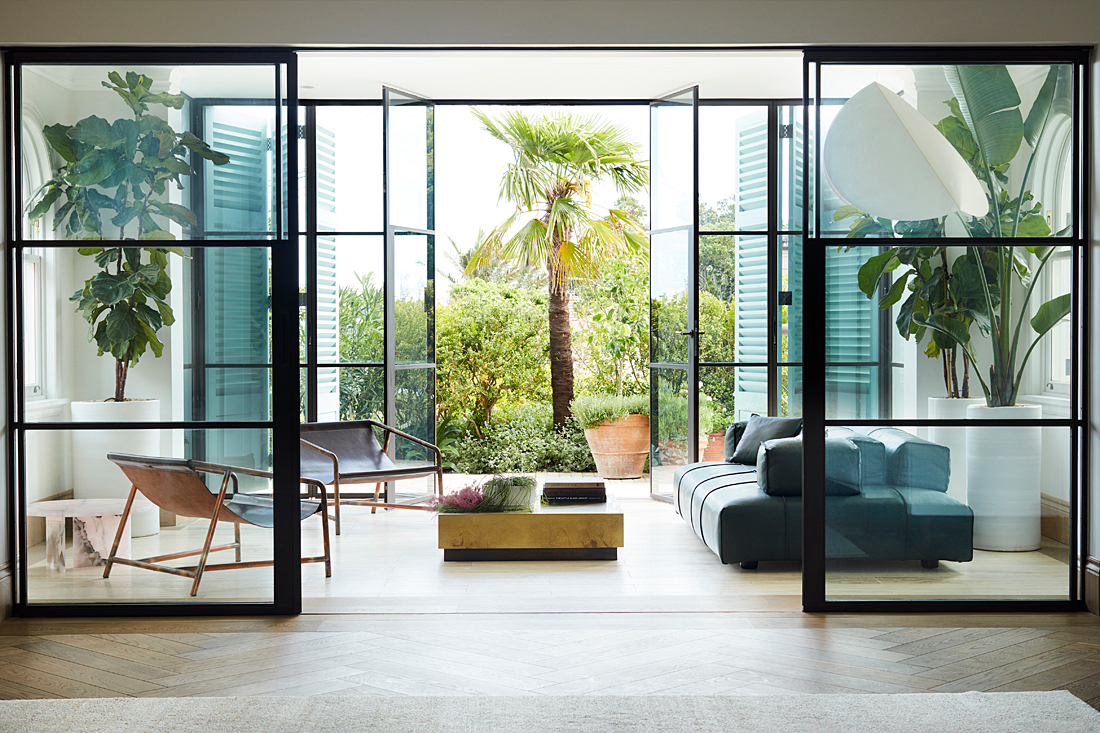
Design Architect: Luigi Rosselli
Project Architect: Jane McNeill
Interior Design: Alwill Interiors Pty Ltd
Photography: Prue Ruscoe
Words by Shana Rudnick & Dpages



