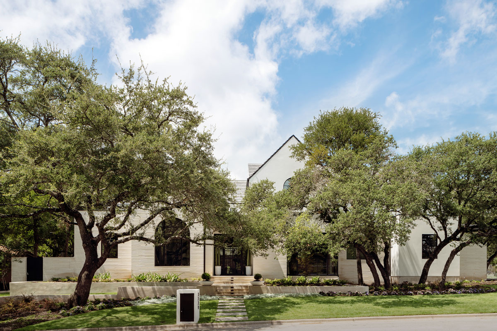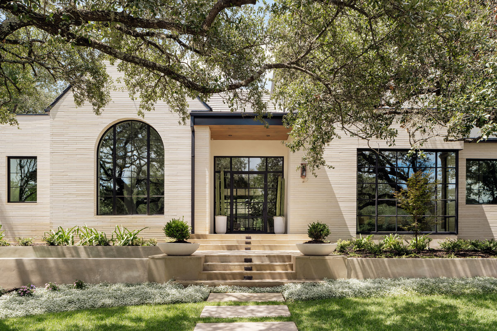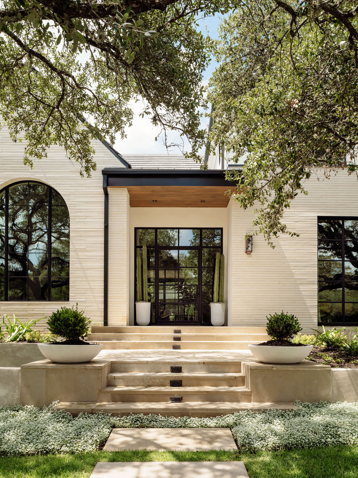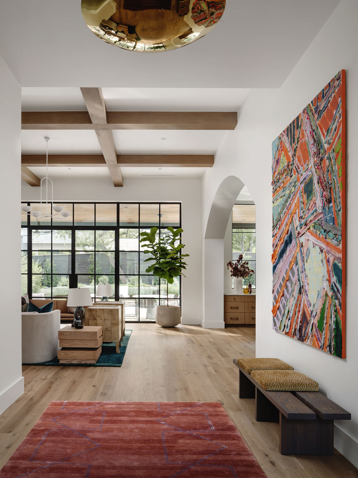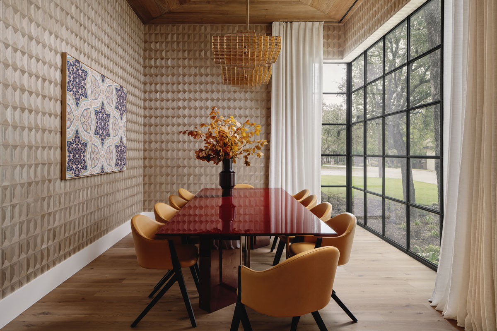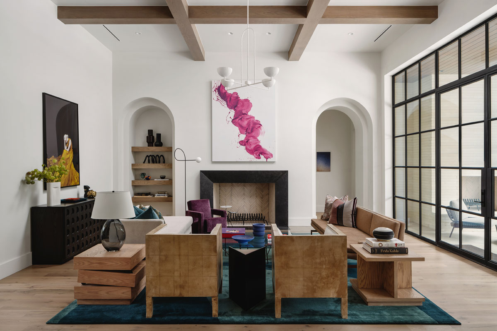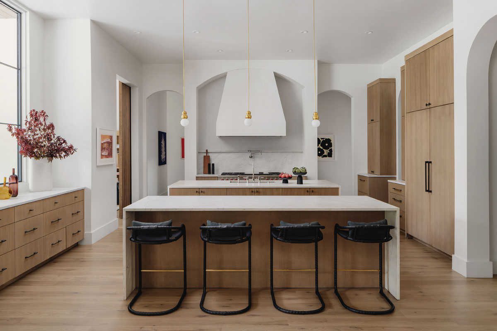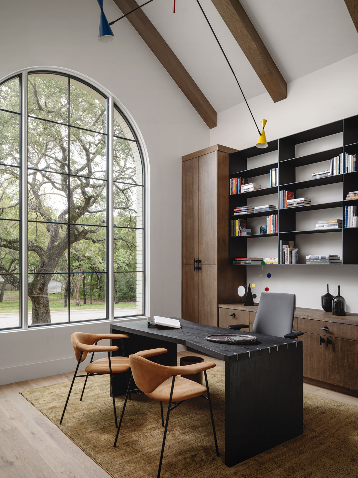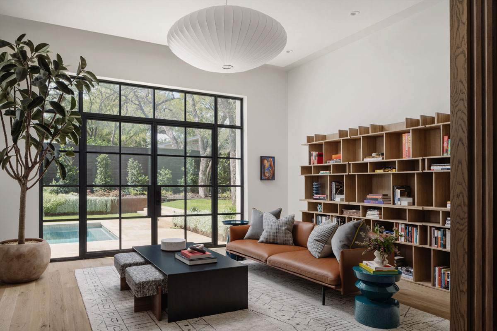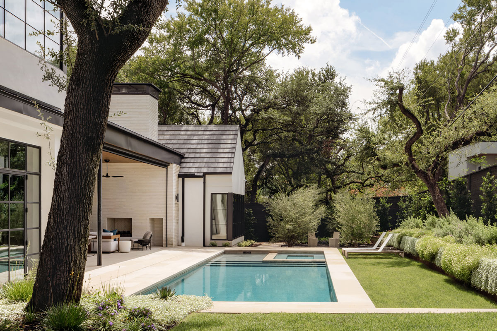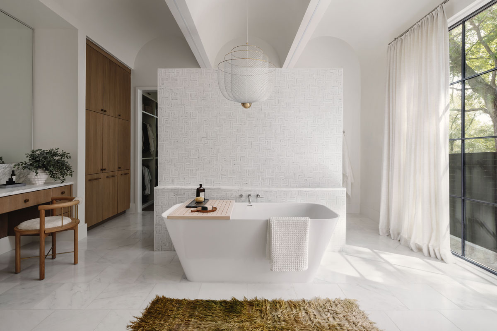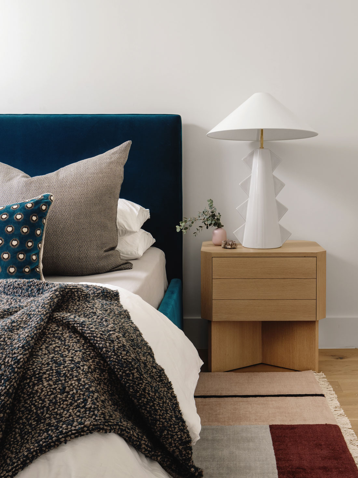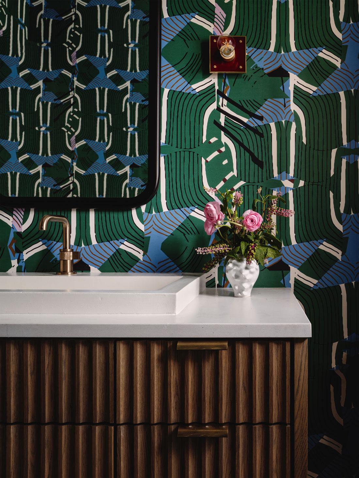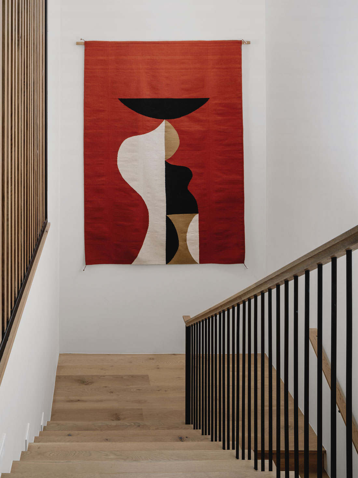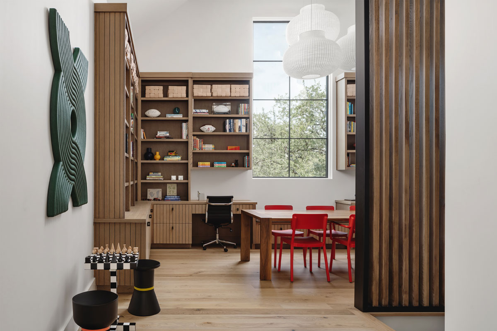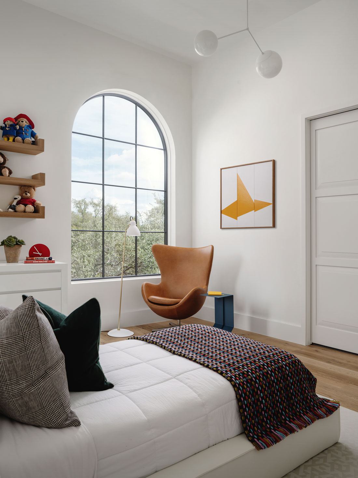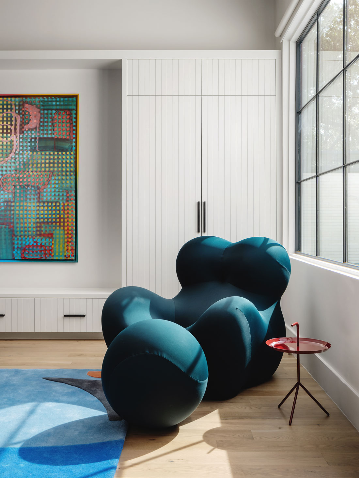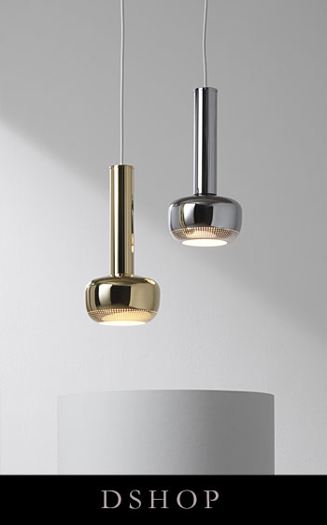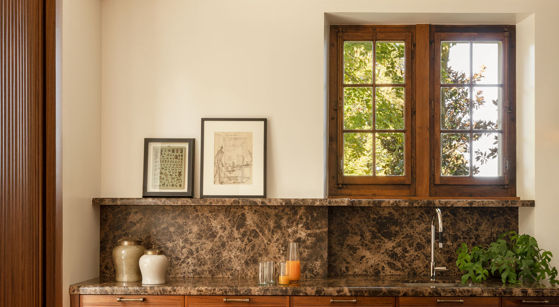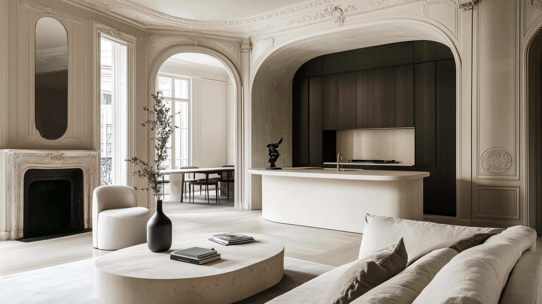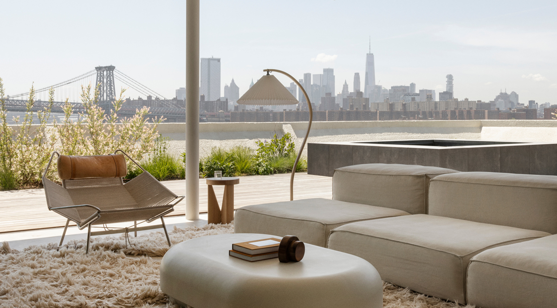ACCORDING…
to the late Pulitzer Prize-winning Texan novelist, Katherine Anne Porter, emotion should be the driving force of creation. “The greatest art comes out of warmth, conviction and deep feeling,” and this sentiment certainly carries weight in the world of interior design and architecture. This house in Austin, Texas, is a prime example of a dwelling with architectural and design features that convey the emotional connection between space and experience.
THE COUPLE…
who purchased the residence have led a colorful, peripatetic lifestyle and come from different multicultural backgrounds. They wanted a home for themselves and their two teenage children that was full of global influences, and inspired by the surrounding landscape, often noted for its majestic live oak and elm trees.
LOCAL…
practice, Cornerstone Architects, and Austin-based interior design studio Ashby Collective, worked with these ideas to crystallize a design philosophy that blends heritage charm with striking modernity and luxury. The exterior, elegant and clean in its composition, combines the tradition of a dramatic gabled roof with modern parapet walls, smooth arches and expansive windows which flood the residence with natural light.
INSIDE…
living spaces are clad in smooth white plaster and fitted with light wooden flooring for a quiet, neutral palette to best showcase the couple’s extensive art collection. The hallway immediately introduces color to this minimalist environment thanks to a striking red rug and large abstract canvas by Japanese artist Kazumi Nakamura. From here, the gaze naturally falls on the lounge’s floor-to-ceiling black metal-framed window which maximizes outward views and creates a stronger connection between the interior and exterior spaces.
THE SQUARE…
glass panes have design influence too: in the home’s stylish dining room, the metal framework of the window is mirrored by the grid-like design of a Phillip Jeffries’ coffered wood veneer wallcovering. This texturized pattern has an almost holographic quality, drawing in the light and stretching the dimensions of the narrow space which is boldly accented by a cherry-red lacquered dining table.
A WIDER…
view of the lounge highlights how the structure of the open high-ceilinged room is in service to the art, inspired by the look and feel of a gallery space. Among the couple’s prized possessions is a contemporary print by American artist and photographer Erik Madigan Heck, illuminated by an Anna Charlesworth chandelier, and flanked by a monochromatic canvas of a swirling hot pink paint by British artist James Nares – taking pride of place just above a Belgian blue limestone mantlepiece.
THE KITCHEN…
sophisticated and ordered, is a tour de force of bespoke craftsmanship with functional pieces aligned with artful geometrical precision. You’ll see this same design clarity and meticulous restraint in the study and a second lounge area which overlooks a beautifully manicured garden and pool. Both rooms boast simple wooden shelving systems and carefully curated furniture pieces, chosen for their elegant and timeless silhouettes including a handsome pair of Masculo Chairs from DSHOP. Here, once again, sweeping windows create a powerful design statement, inviting nature in and emphasizing the earthy tones and natural materials that Ashby Collective has applied to interiors.
THE ART…
extends into the home’s main spa-like bathroom which features subtle decorative touches that include grooved geometric tiles sourced from Ann Sacks and a large ‘Meshmatics’ chandelier designed by Rick Tegelaar for Moooi which hangs over a deep freestanding tub.
IT’S CLEAR…
that the designers have conceived this home to be enhanced and strengthened by art in a way that sparks the imagination and summons up a sense of security, warmth and coziness. As such, bursts of color, interesting furniture, objects and vibrant patterns have been incorporated to disrupt or ‘break up’ the linearity of functional forms such as bookcases, wooden slatted dividing walls and cabinetry. For example, a striking abstract red, black and white tapestry livens up an elegant staircase, while the couple’s impressive range of designer chairs – among them Arne Jacobsen’s leather clad ‘Egg’ chair and a blue iteration of Gaetano Pesce’s ‘La Mama’ chair for B&B Italia – are wonderful talking points in this creative sanctuary where nature and materials are allowed to speak first.
Interior Design: Ashby Collective
Architecture: Cornerstone Architects
Landscape: Raiz Design Group
Build: Shapiro Homes LLC & Allegiant Contractors
Stylist: Stephanie Bohn Philpott LLC
Photography: Chase Daniel


