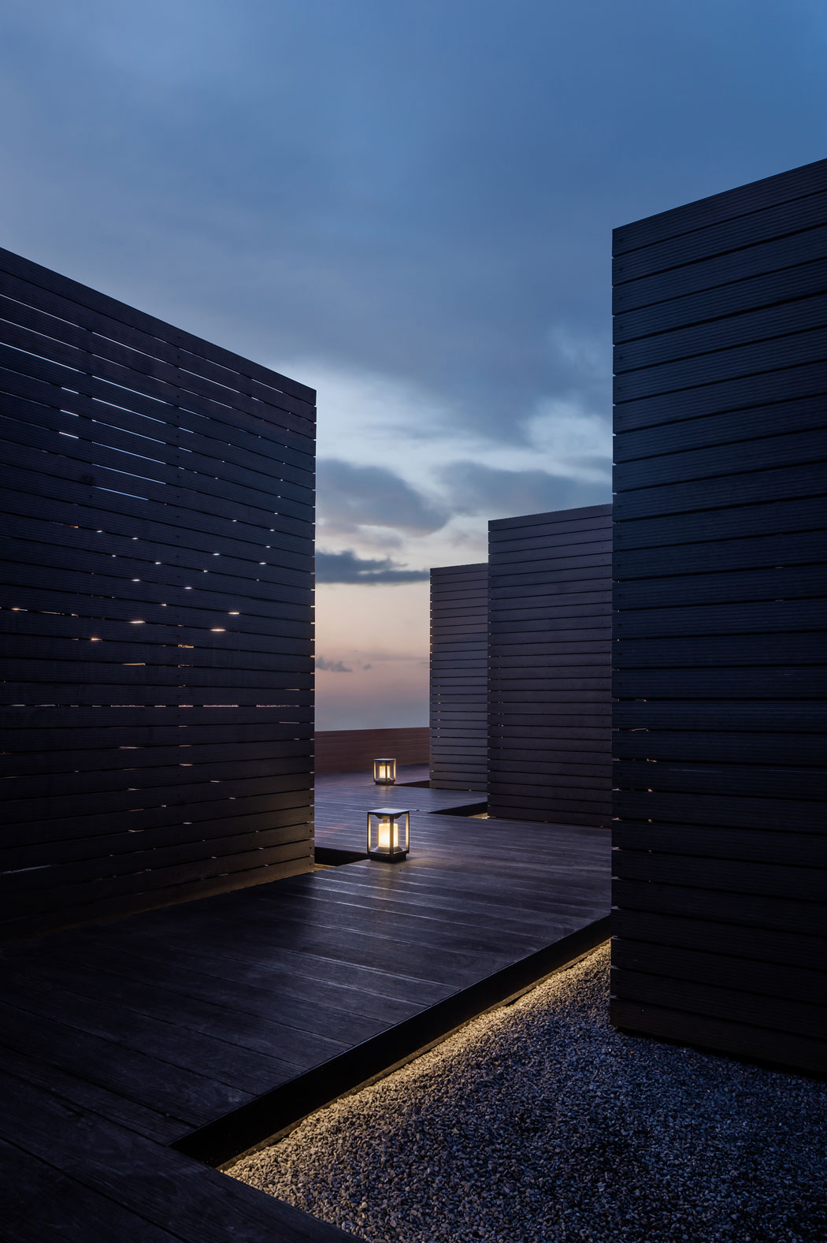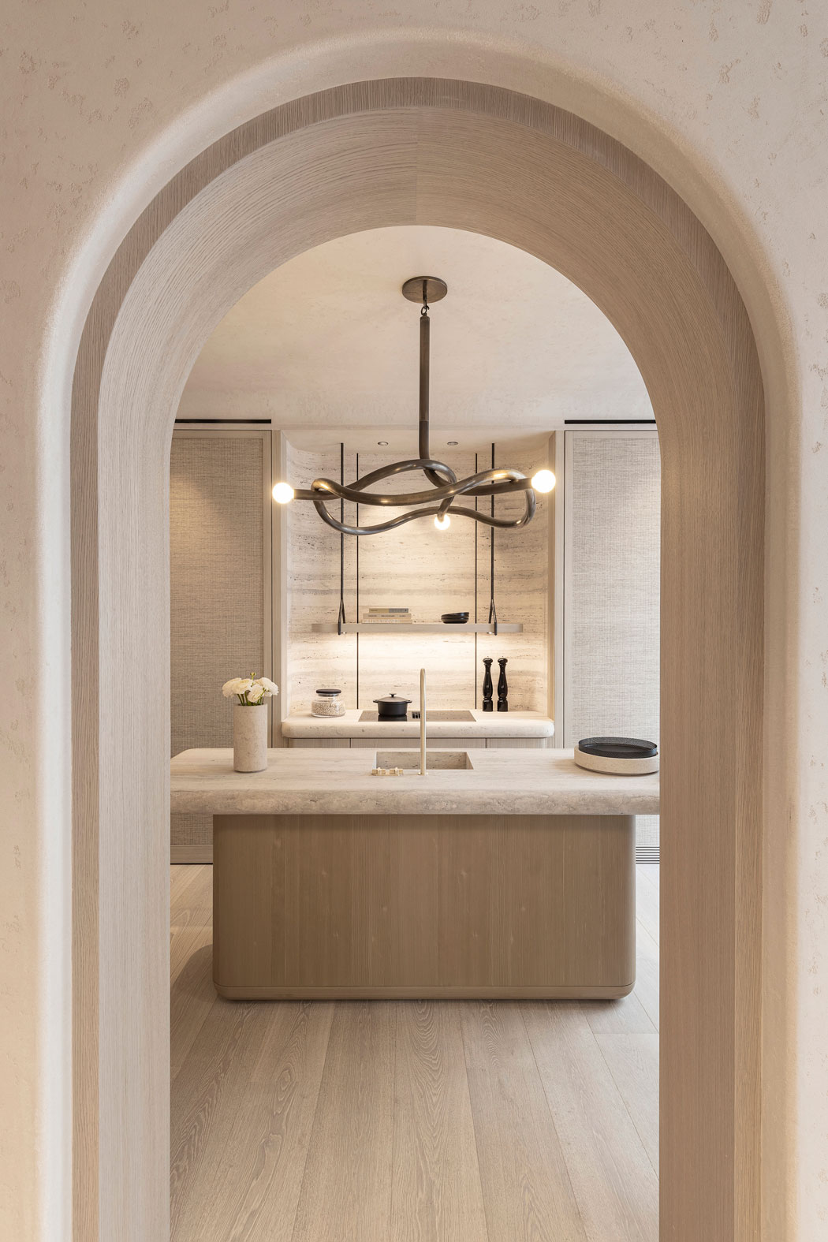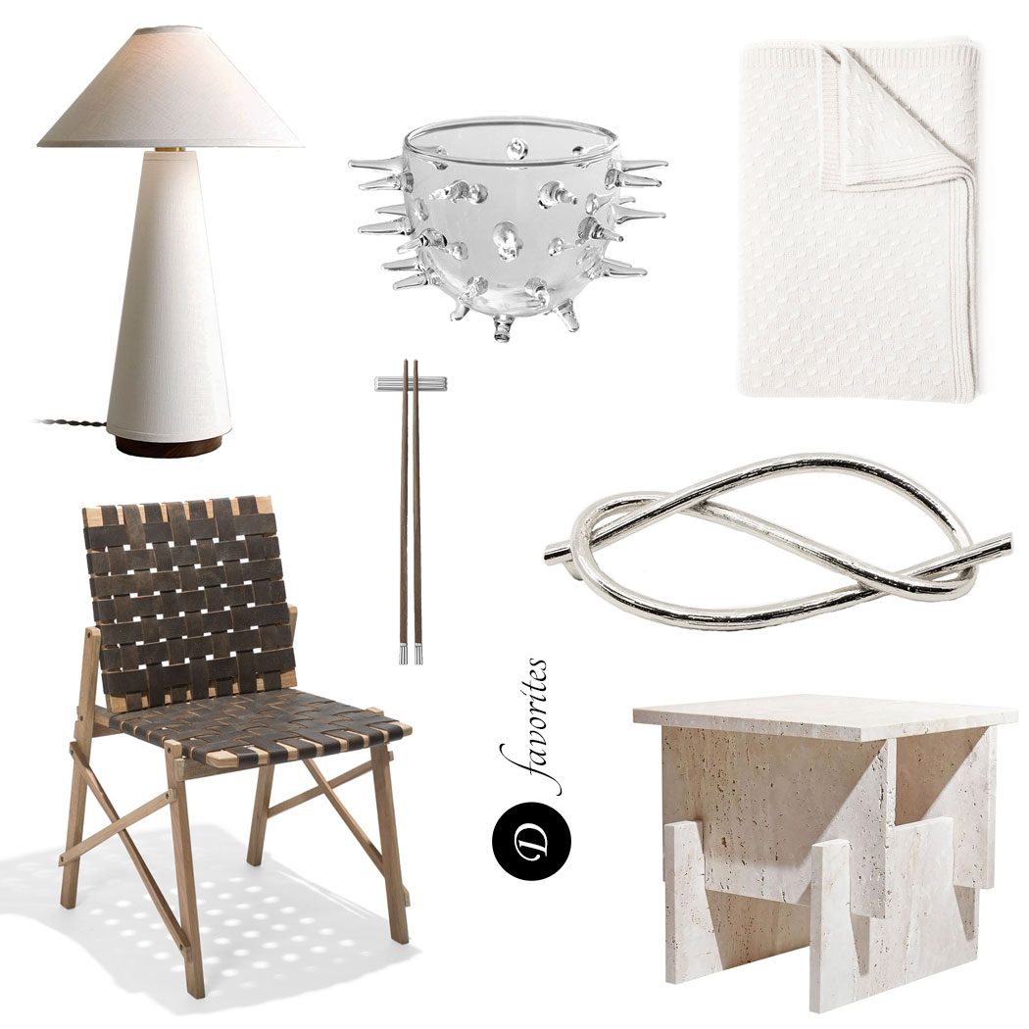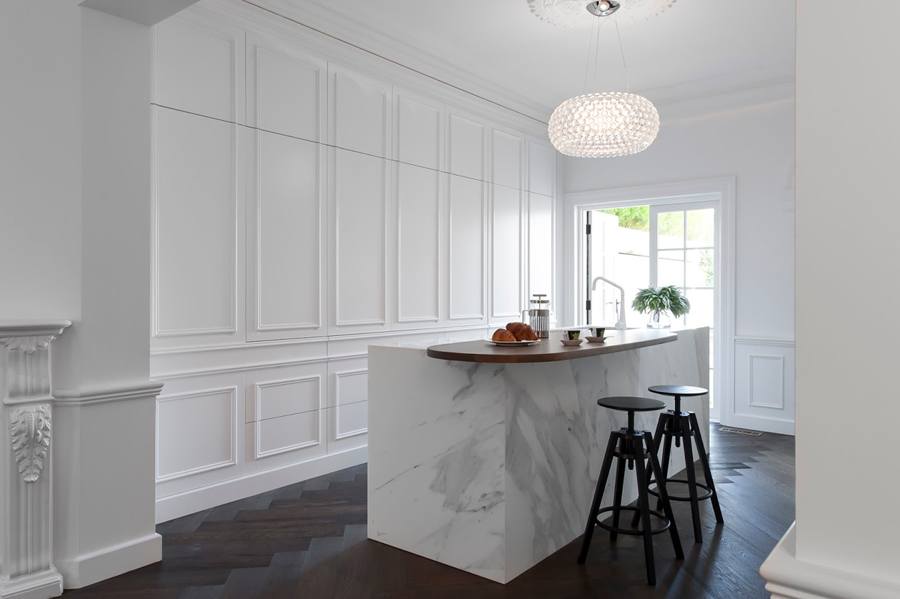
Australia-based interior design firm Minosa has recently turned out one gem of a kitchen for a small family of three. Set in an early 1900s Victorian in the suburbs of Woollahra, the kitchen masterfully melds turn of the century detailing with a dose of modern-day edge.
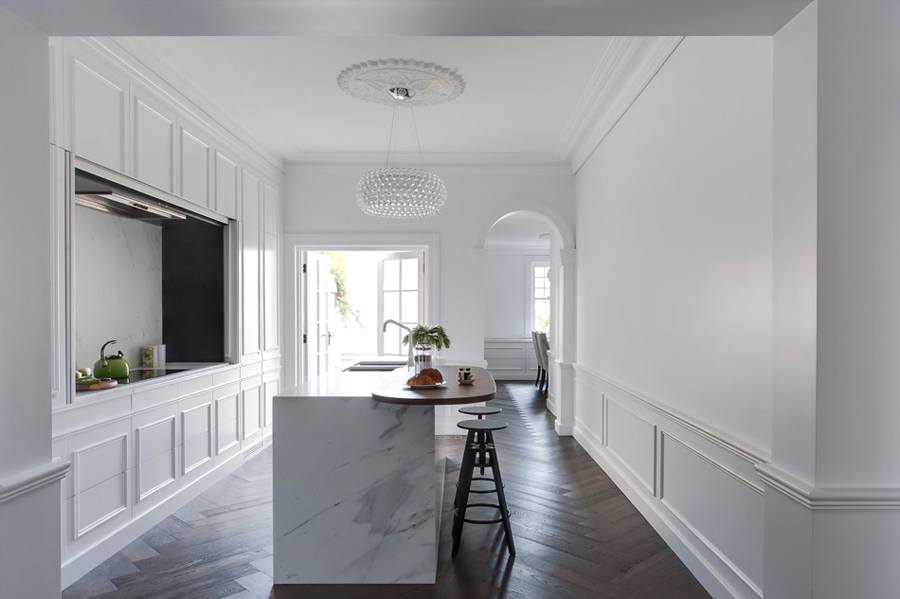
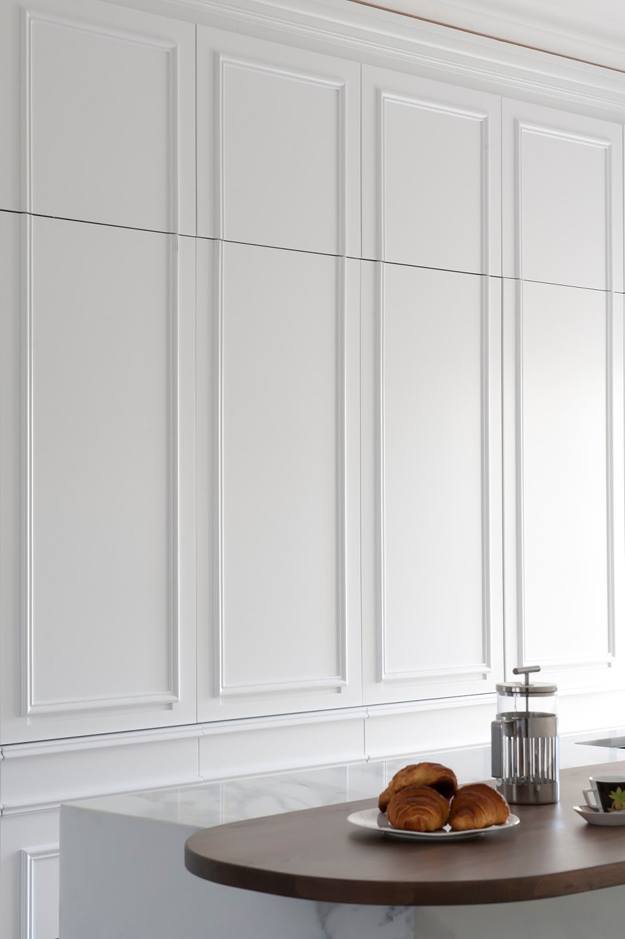 |
THE CLIENTS…presented Minosa with a clear wish list, centered around a love of Parisian style and lack of love for cooking. |
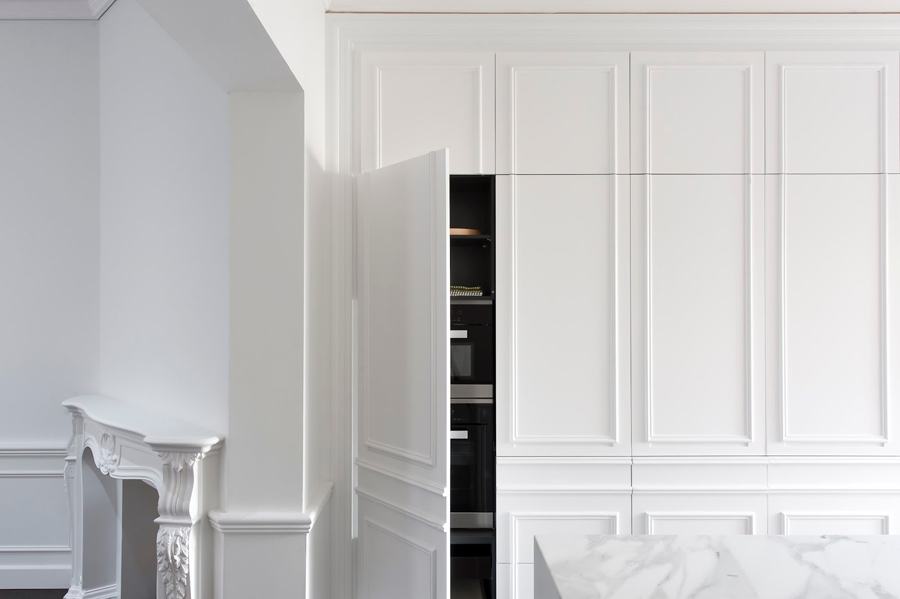
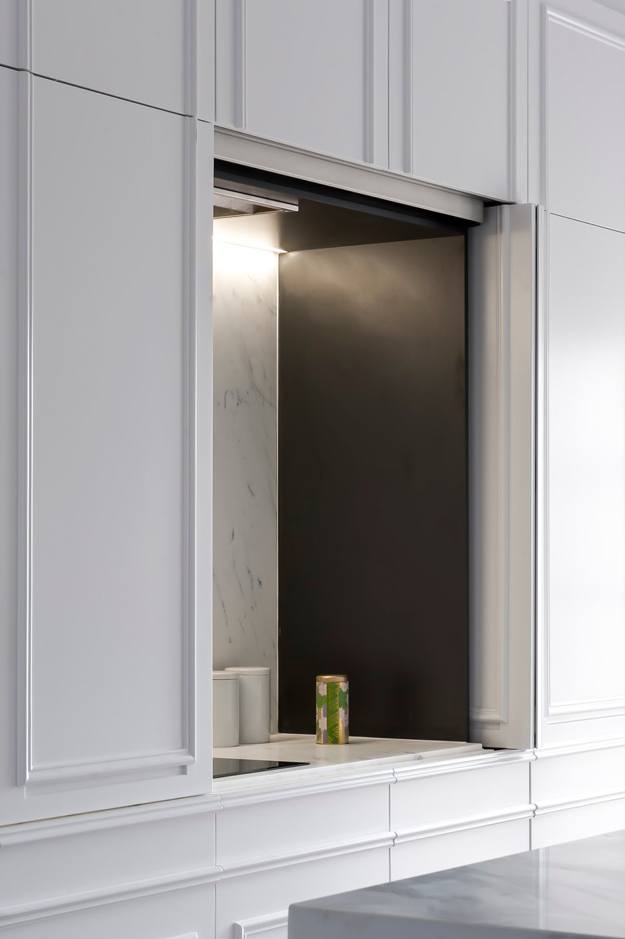 |
MINOSA DESIGN…infused the space with the requested dose of French flair by incorporating Parisian-style paneling and classic herringbone flooring. They added edge to the look by painting the paneling a brilliant white, scaling up the herringbone floor with longer length boards, and finishing them off with a striking dark chocolate matte polyurethane finish. |
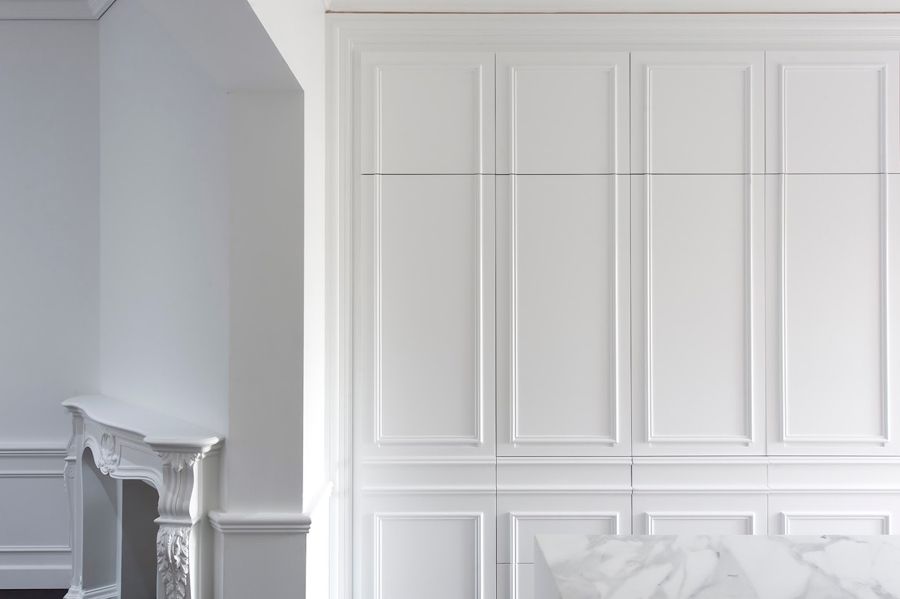
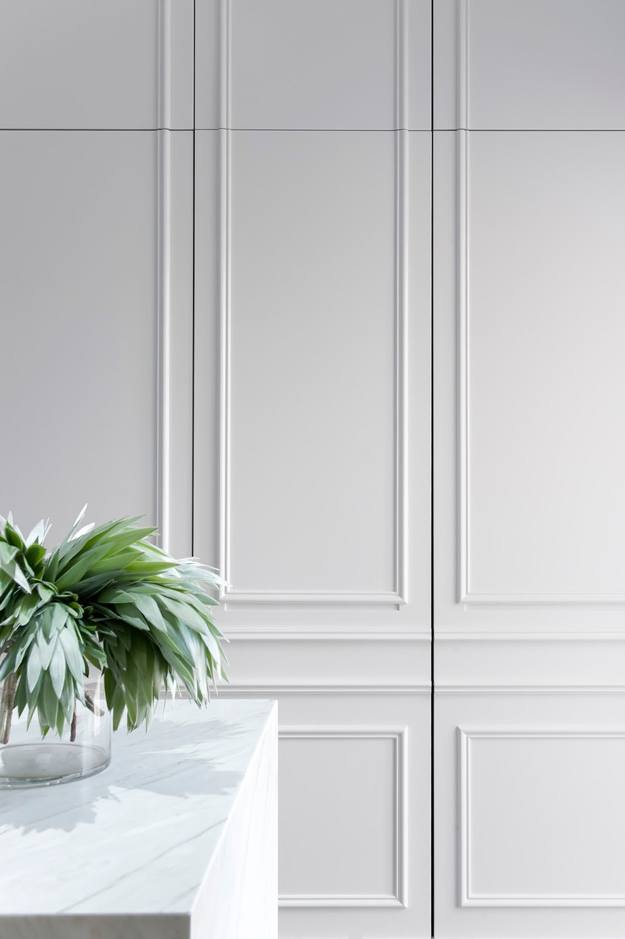 |
THE HIDDEN KITCHENAs for making the kitchen feel a bit less… kitcheny, the designers tucked all appliances behind a wall of paneled pocket doors. In the center, the doors glide open (sans hardware) to reveal a large work zone, to the left resides a concealed wall oven and microwave, and to the right lay two integrated refrigerators. Electronic door openers were applied to the fridge and freezer to further eliminate the need for knobs or handles. |
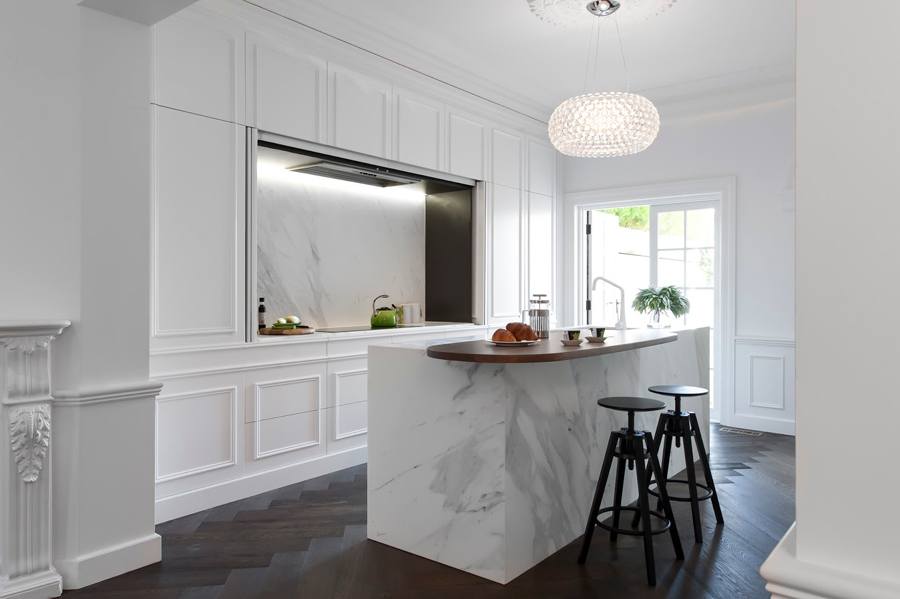
Additional details of note include integrated LED lighting that turns on with the opening of each cabinet, hand picked Calcutta marble counters and backsplash, and white matte polyurethane cabinets with dramatically contrasting dark grey melamine interiors. The end result… a beautiful and functional kitchen that, in all the right ways, barely feels like a kitchen at all.
Photagraphy by Nicole England.



