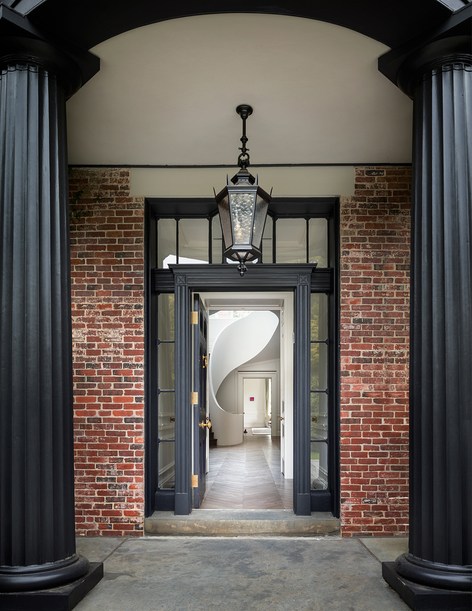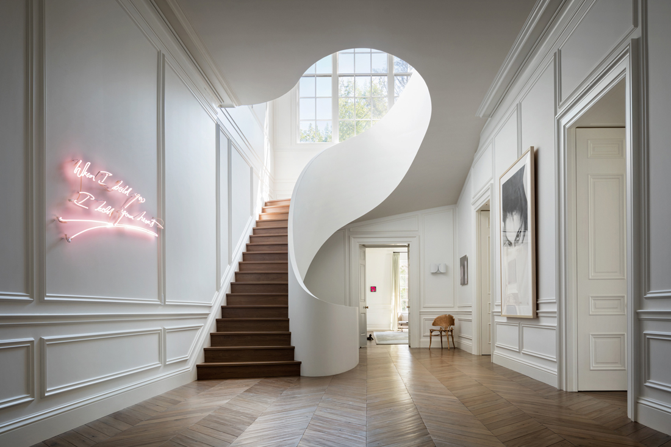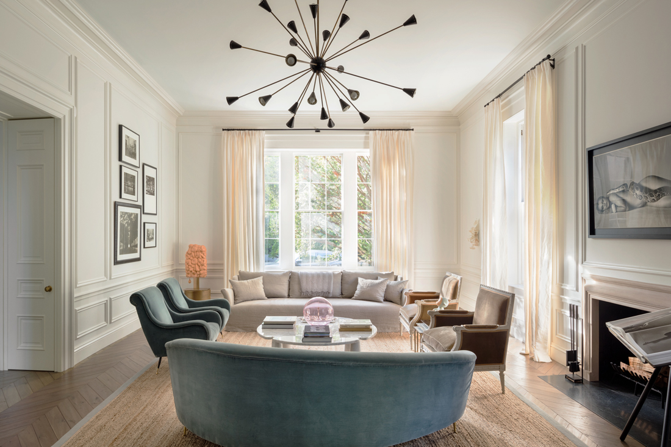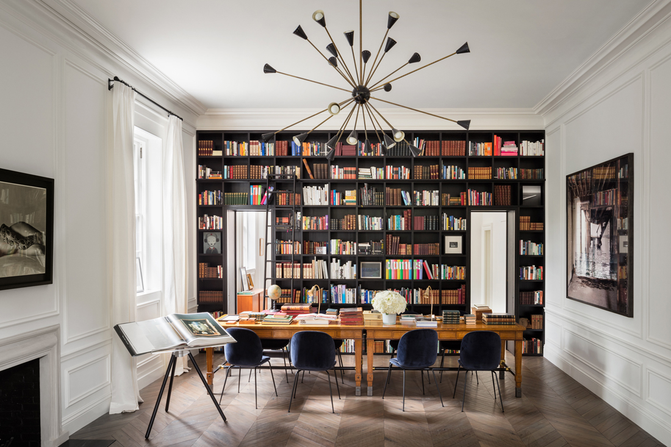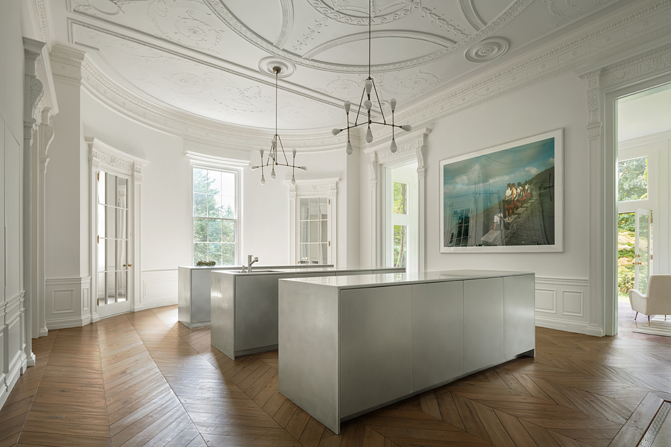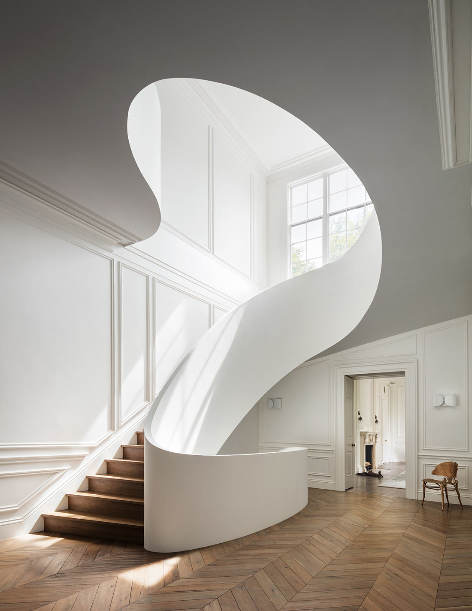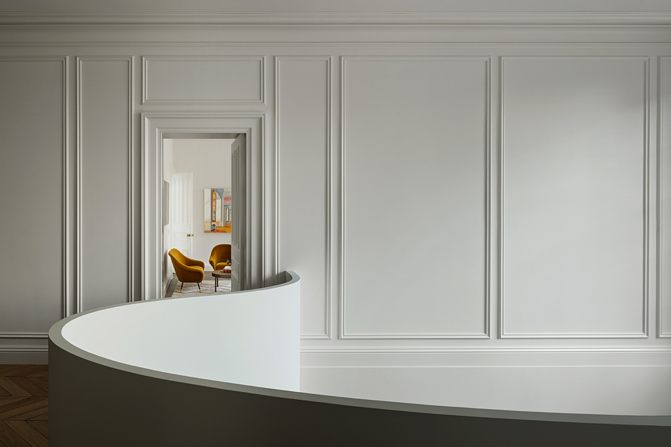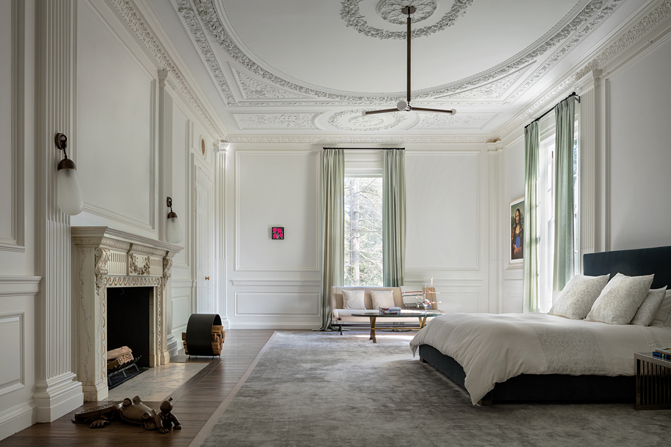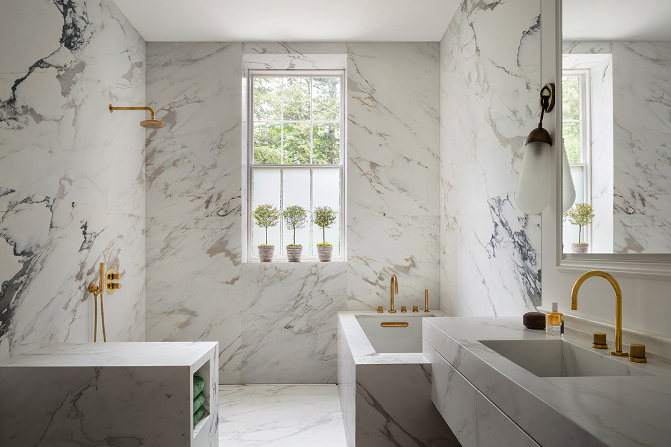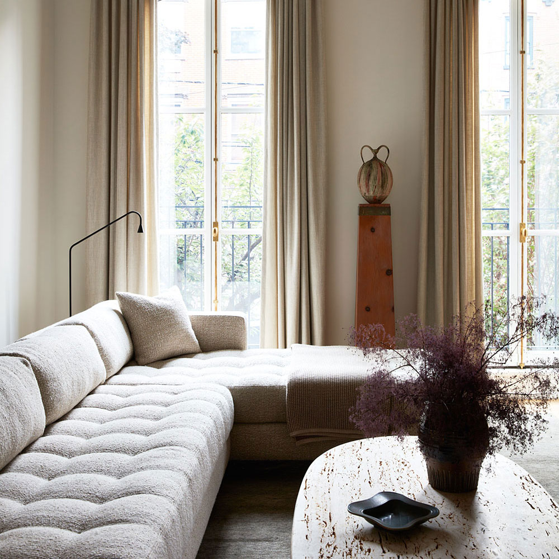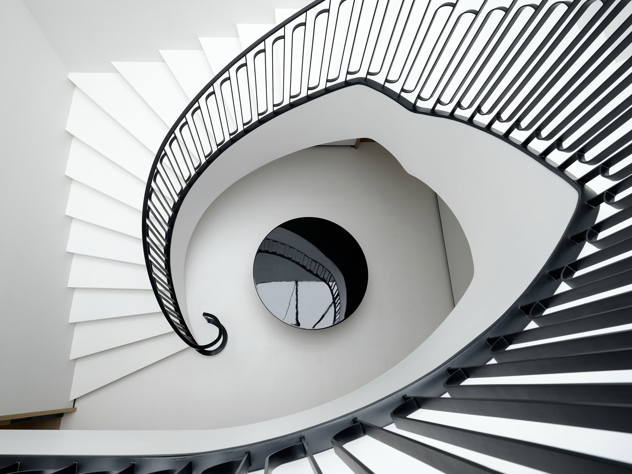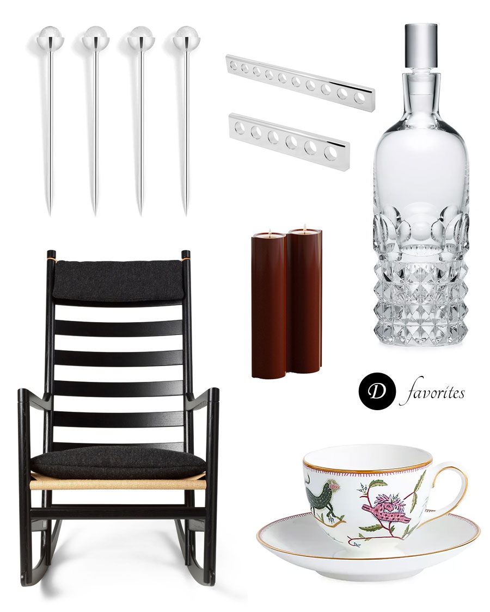HISTORY…
is serious business in Boston proper where red brick facades and leaded windows take pride of place amidst rich layers of architecture. Yet this reverence for tradition belies a rebellious spirit which this sensitively playful renovation by Steven Harris Architects embraces. Just beyond Doric entry columns and a centuries-tread granite threshold lies an oval staircase rebuilt as modernist sculpture. The firm refashioned the stairs as a corkscrew of smooth, flowing form. Theatrical in shape, its swooping curves also allow beckoning beams of sunlight to pool from soaring, second-story windows onto the foyer’s floor.
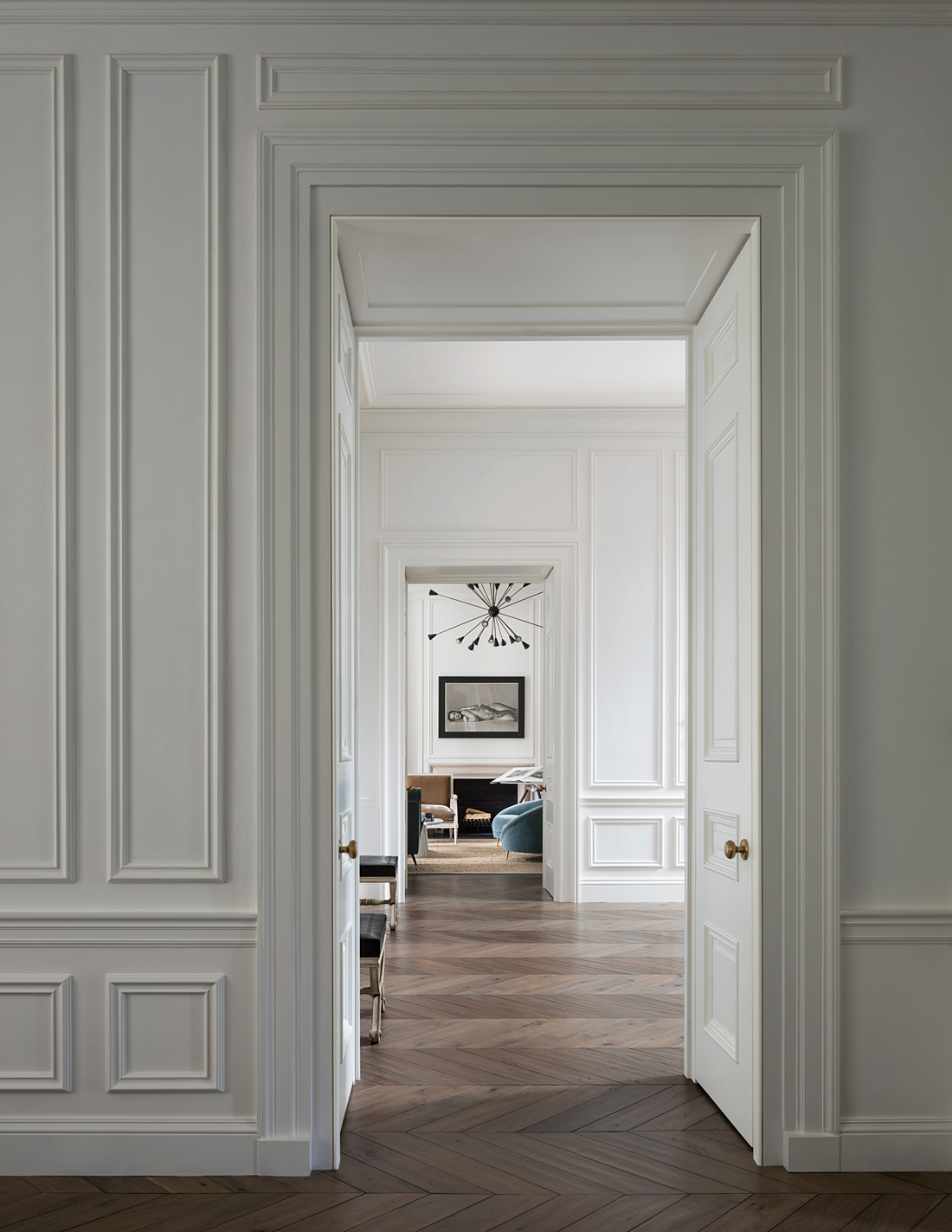
|
PINK NEON…script by Tracey Emin greets guests on entry with the promise, “When I hold you I hold your heart.” Meanwhile the foyer’s backdrop of exquisite, white millwork and pale, natural-hued floors establish a sense of flow. From room to room, these simply stated traditional moldings and floors laid in a classic chevron pattern contrast with contemporary art and furnishings. Every detail is selective. Chair rails are lowered to exaggerate ceiling height and doorways are minimally framed. Proportion and restraint are key to this renovation, honoring the logic and lightheartedness of Neoclassicism but in a truly contemporary way.
|
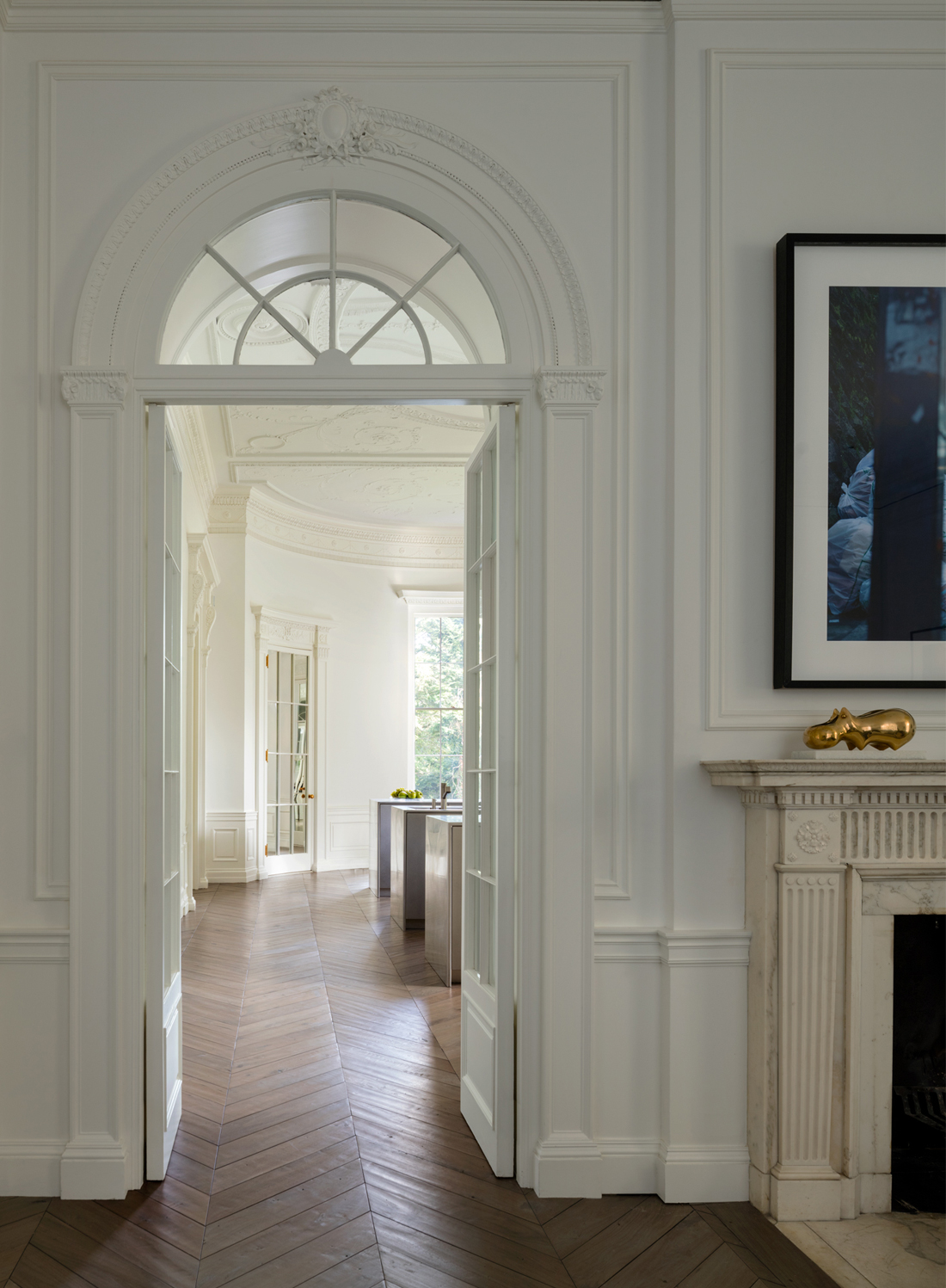
|
A STUDIED MIX…in the living room pairs iconic midcentury seating with neoclassical bergeres. A photo of Nastassja Kinski with Boa Constrictor, 1981, by Richard Avedon hangs low and long over a stone mantel. Above, a blackened satellite chandelier repeats the contrasting hue of floor-to-ceiling library shelves while a long antique table is paired with deep blue velvet Beetle chairs standing sentry. A Palladian transom over the kitchen door cues an even bolder study in contrasts where rectangular metal islands appear as Minimalist art under intricately molded original ceilings.
|
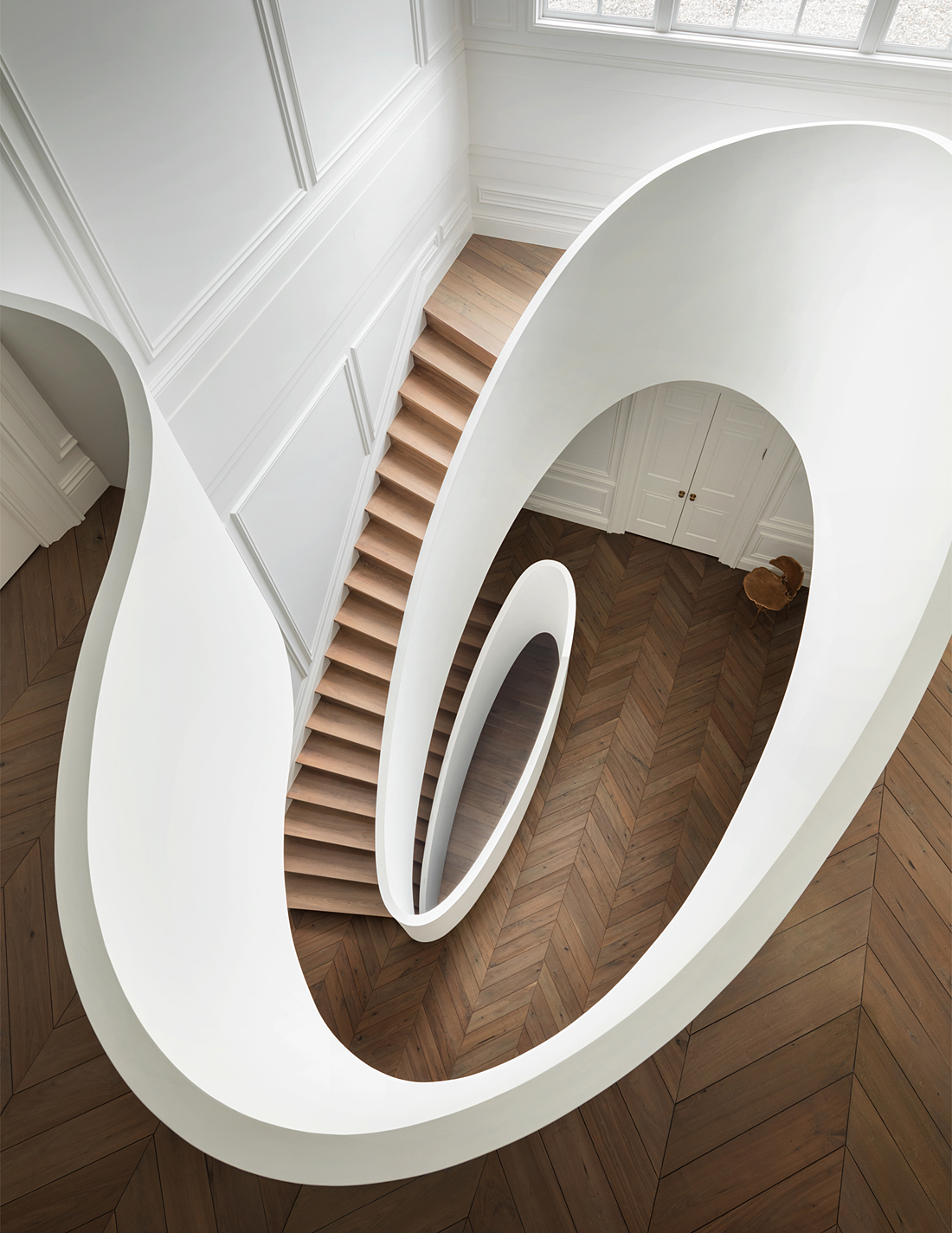
|
A HARMONIC FLOW…continues upstairs and into the master suite where an Arrow Light chandelier and Lariat sconces by Apparatus Studio show modern restraint under the bedroom’s ornately adorned ceiling. Sage green sheer drapes add a naturalist’s touch, hinting at foliage viewed through generous windows. From the far corner Mona Lisa smiles on, while a sewer alligator sculpture in bronze by Tom Otterness (also seen at the 14th St/8th Ave subway station in New York City) snaps hold of its cartoon-figure prey.
|
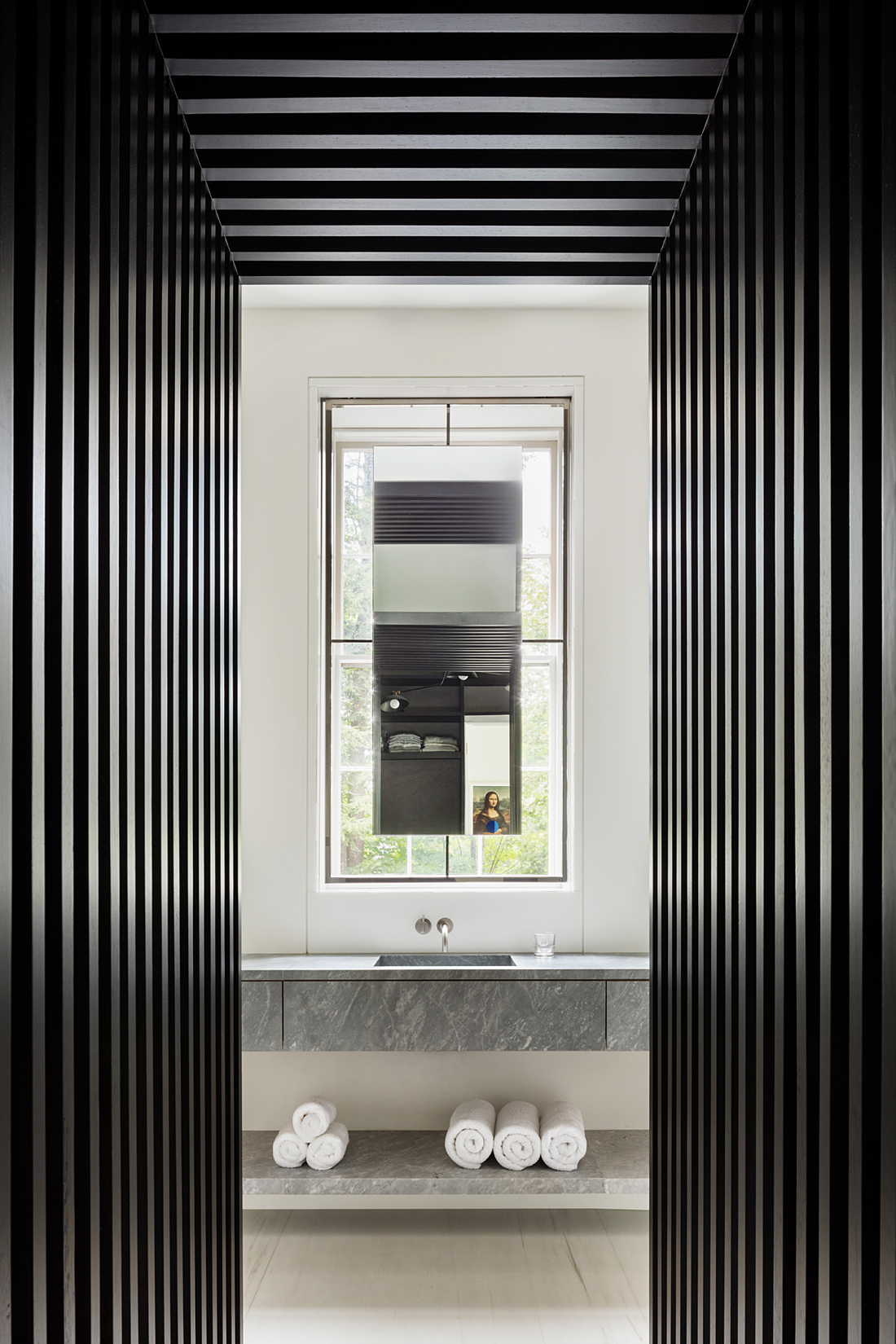
|
ADDITIONS STAND APART…as with this louvered and beveled passage to the master bath – announcing itself, and the contemporary-fitted bath beyond, as new. By nature of not blending these 21st Century layers contrast rather than cloud the home’s historic past. Its original architecture remains revered, yet joyfully rivaled in craftsmanship.
|
Renovation / design by Steven Harris Architects
Words by Karin H. Edwards
Photography by Scott Frances


