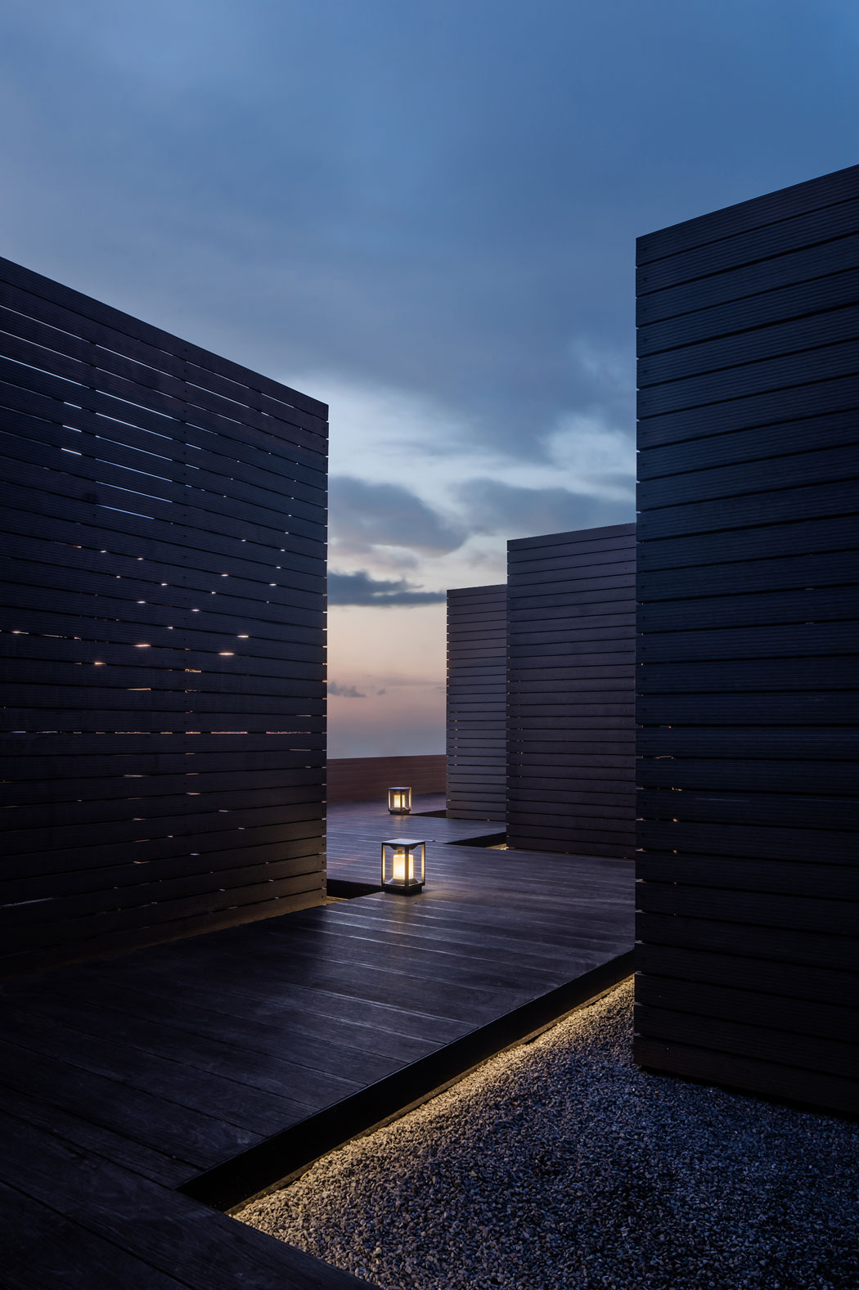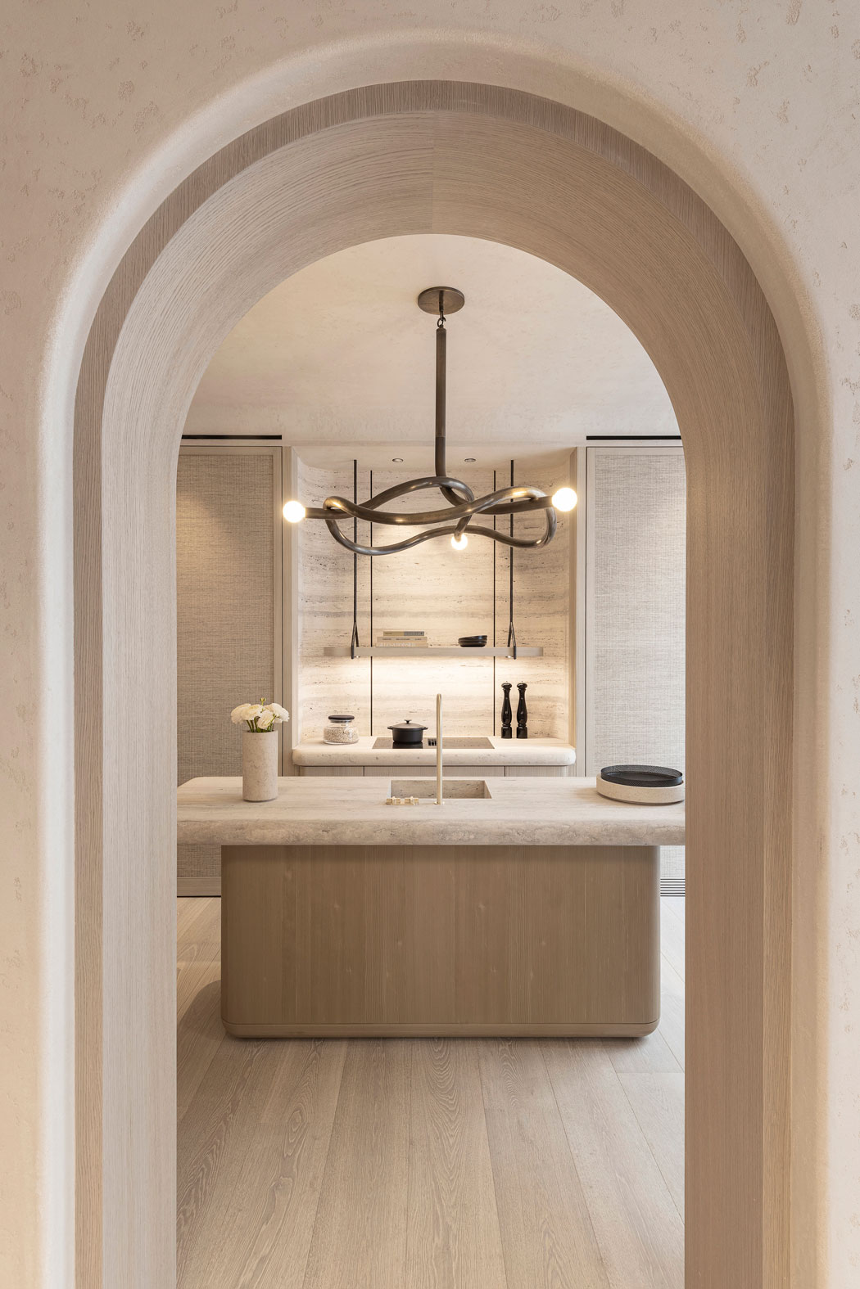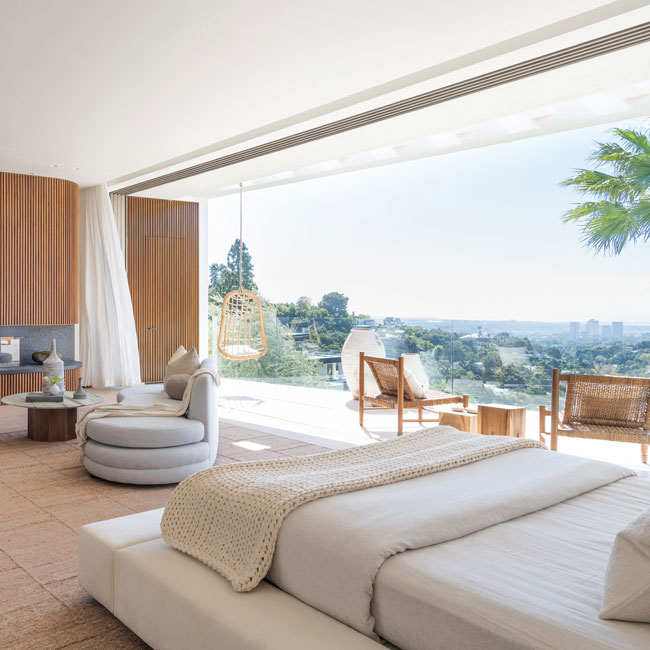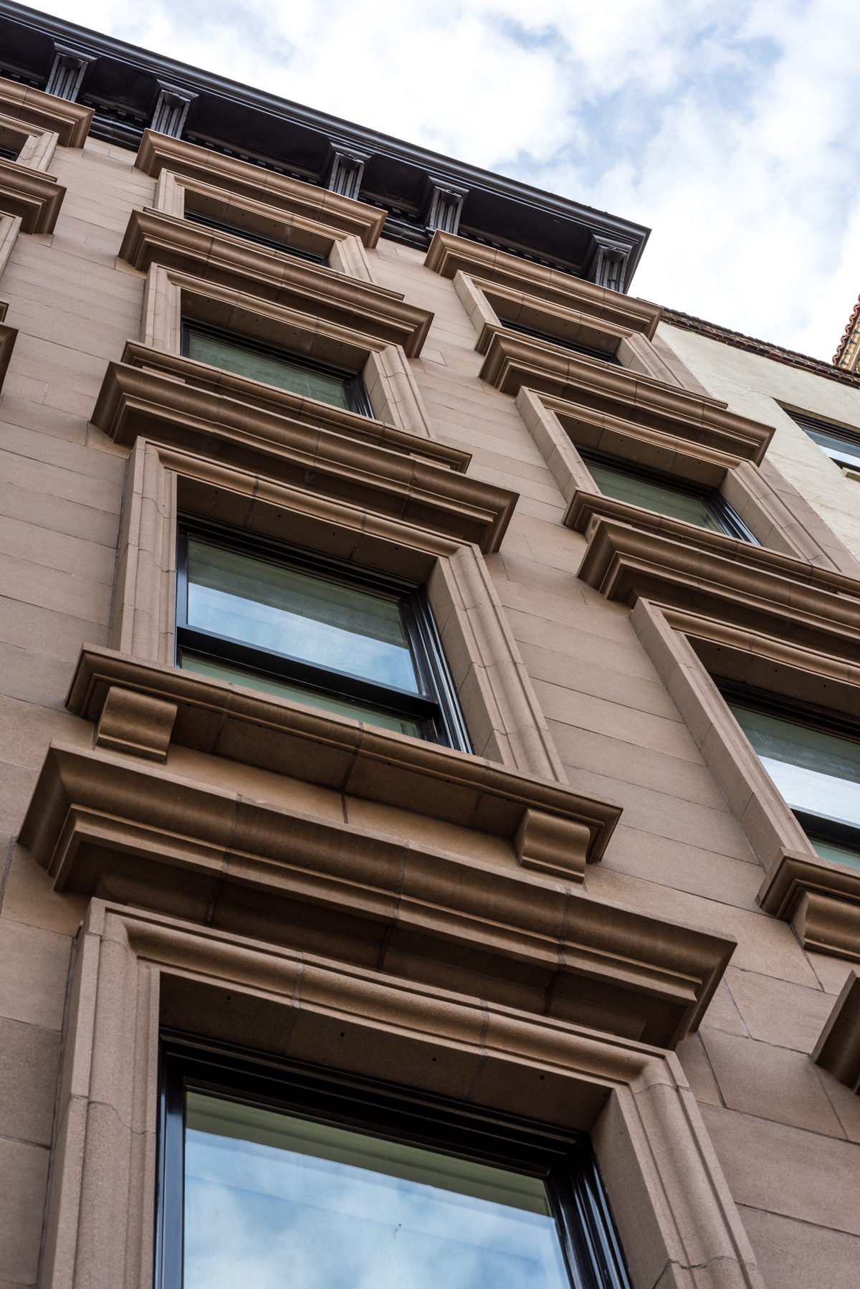
NEW YORK…
City-based Michael K Chen Architecture (MKCA) has revealed a striking revival of a historic Manhattan townhouse. Located on the city’s elegant Upper East Side, this noteworthy building was originally constructed in 1879, when its bold Neo-Grec style was taking center stage in Manhattan’s design world. This new unveiling honors the home’s historical significance by continuing its reputation for being on the industry’s cutting-edge.
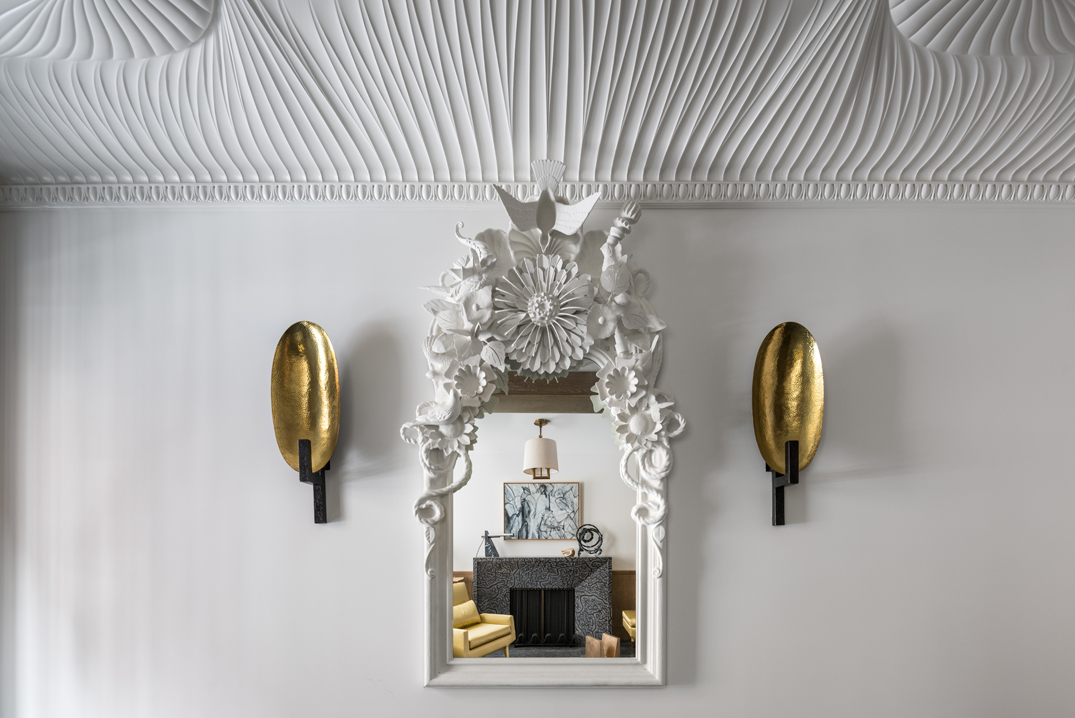
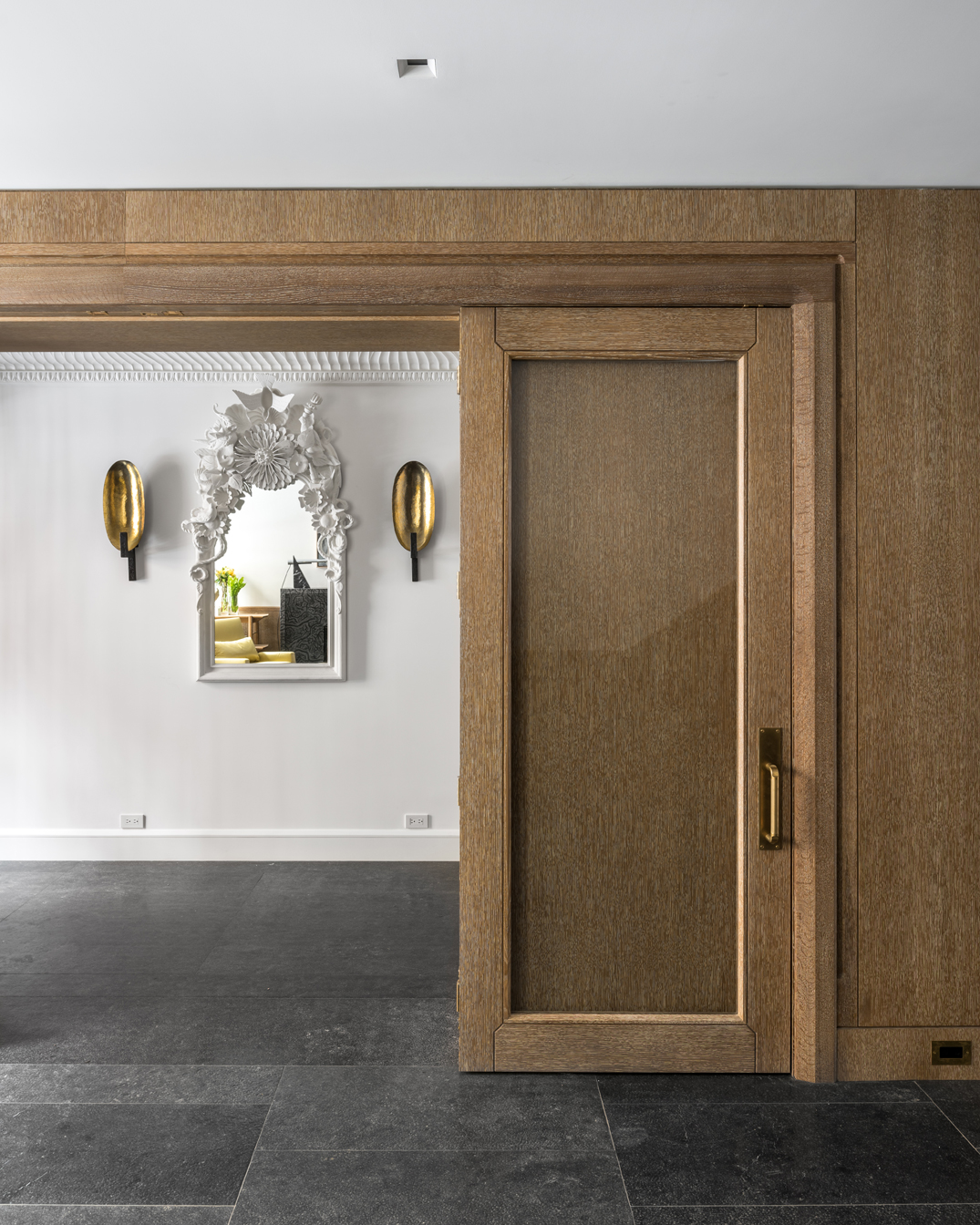
UPON…
entry, the original crisp structural details of the building’s Neo-Grec heritage are honored and reexamined in the vestibule with a lacquered and robotically milled wood ceiling playing off an Objet Trouve mirror by Kodor Design and Herve van der Straeten sconces from Maison Gerard.
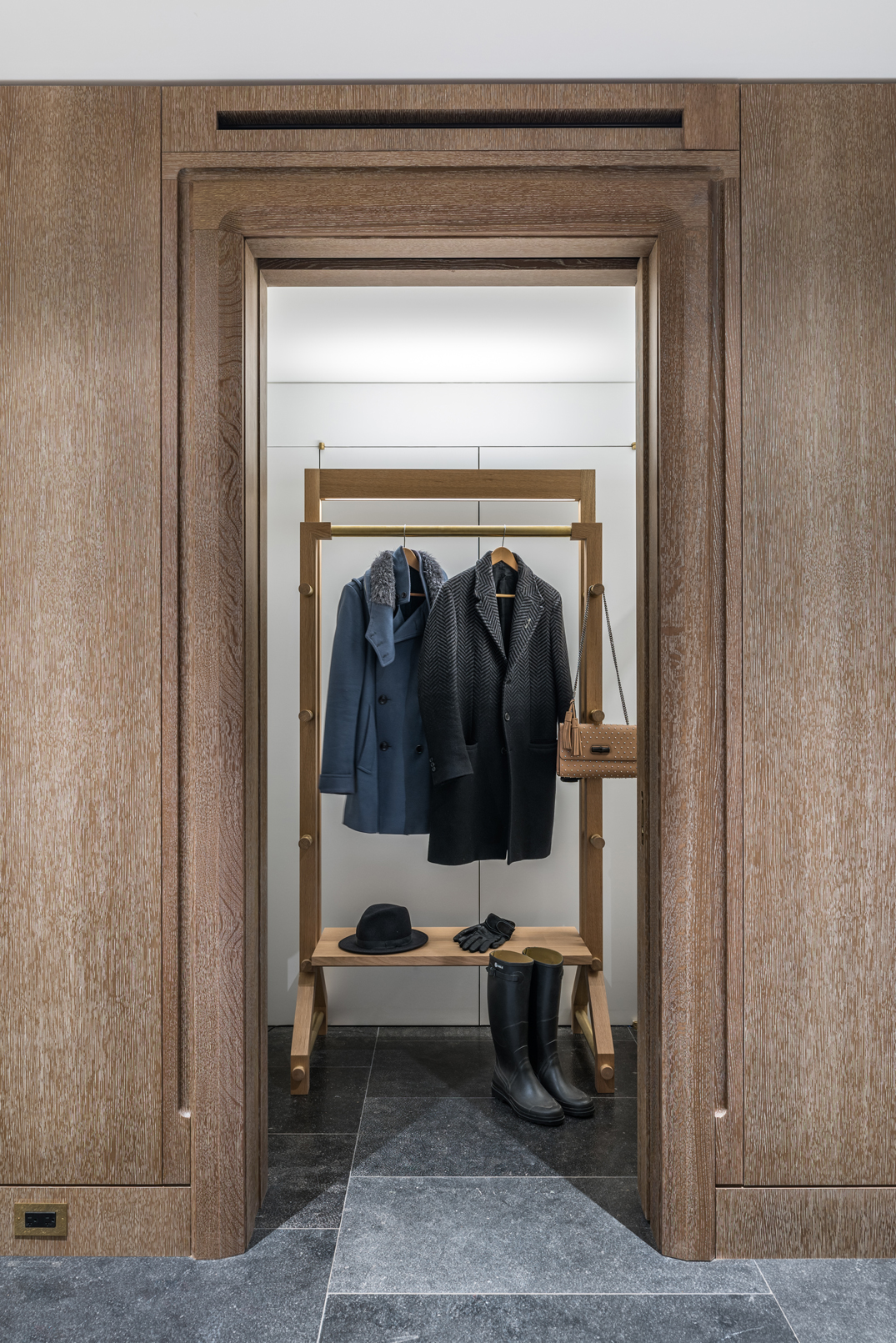
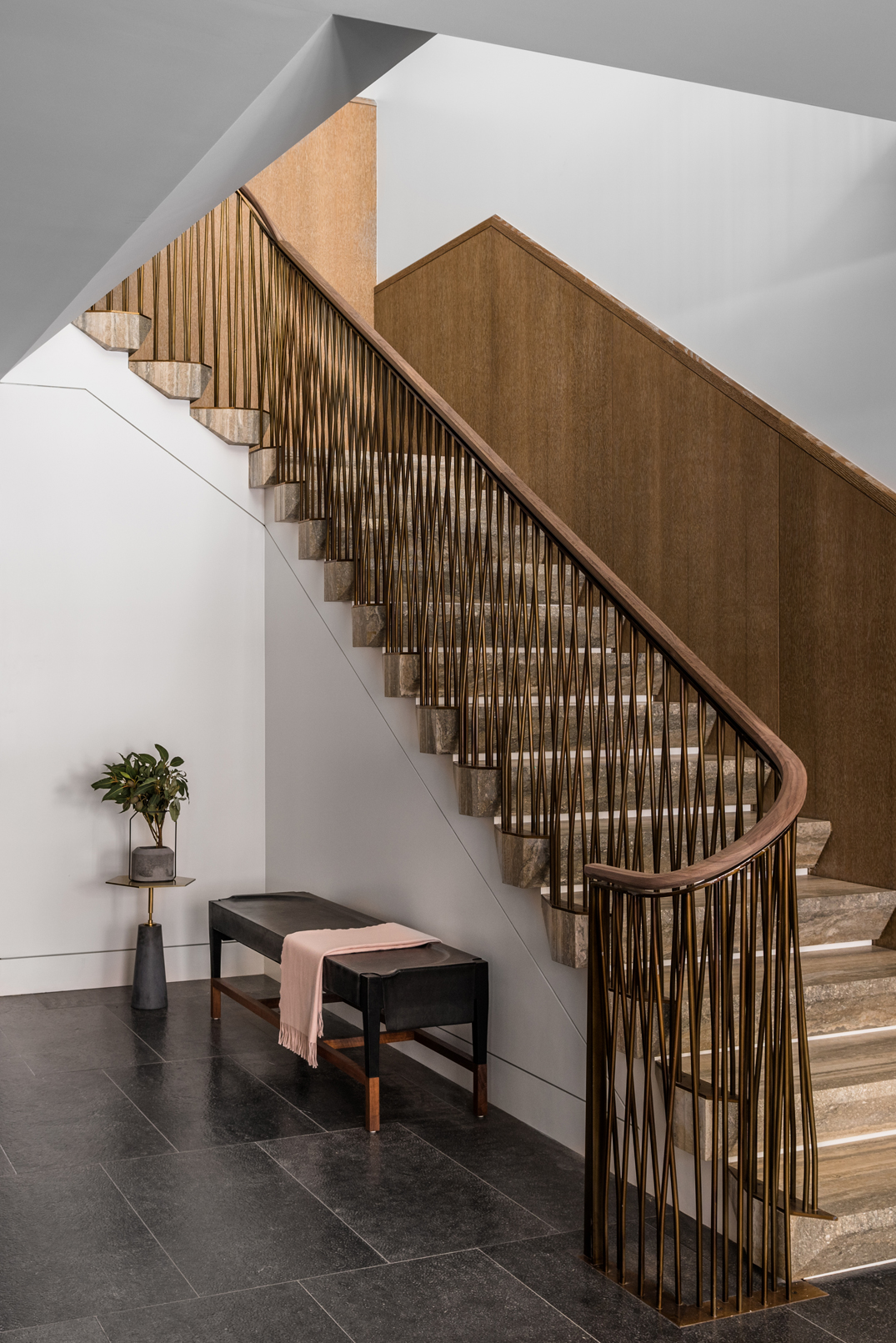
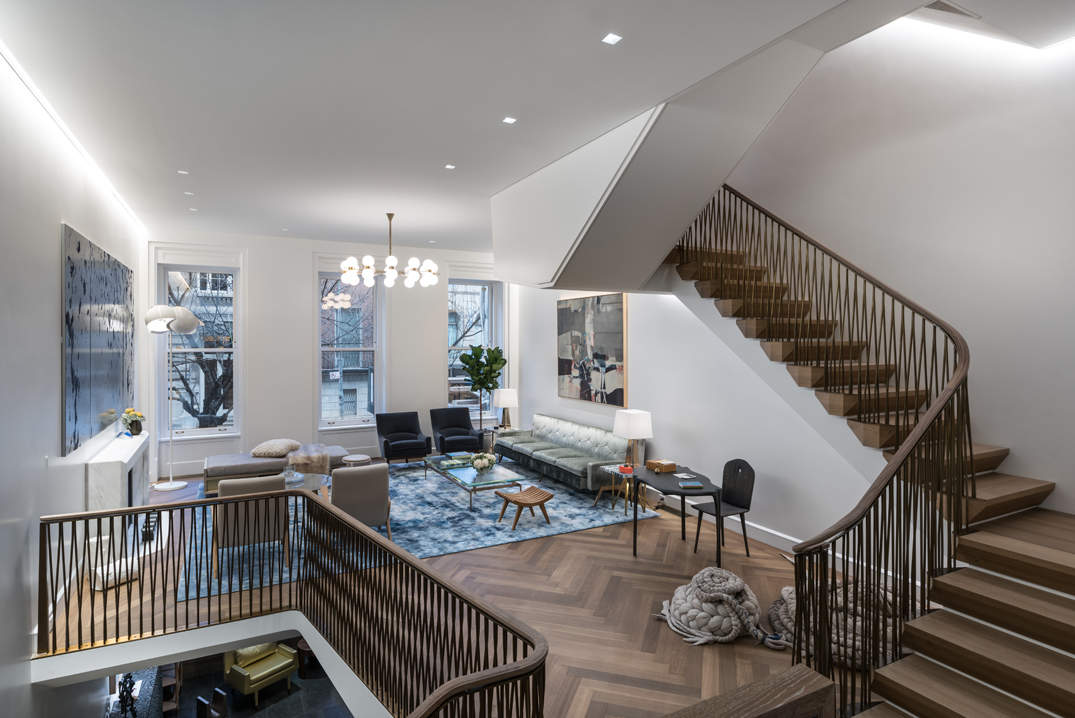
EXCEPTIONALLY…
precise geometric stairs lead up to the parlor floor where integrated works of design by both established and emerging studios pair seamlessly with contemporary custom furniture. The soothing tones of the blue pigment on aluminum artwork by Yuzu Ono from Dillon + Lee Gallery are mirrored in the custom silk carpet by MKCA, executed by Tai Ping, to effuse the entire space with an air of calming charm.
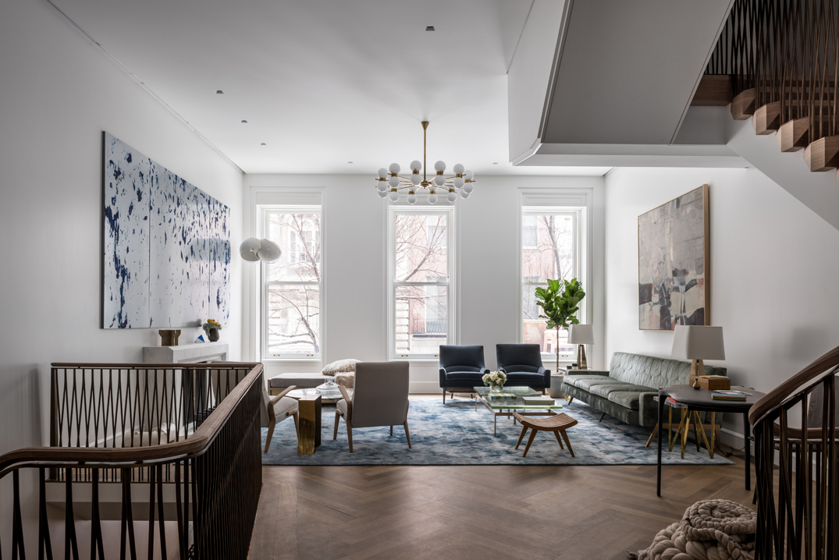
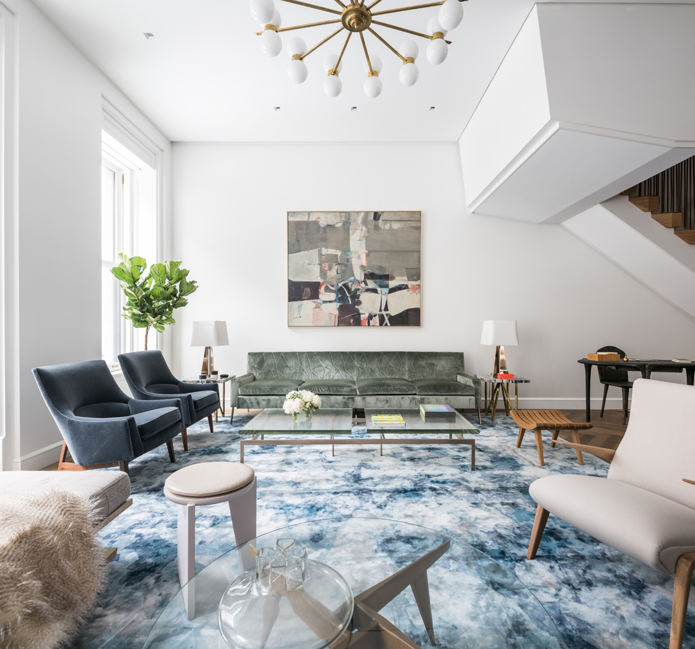
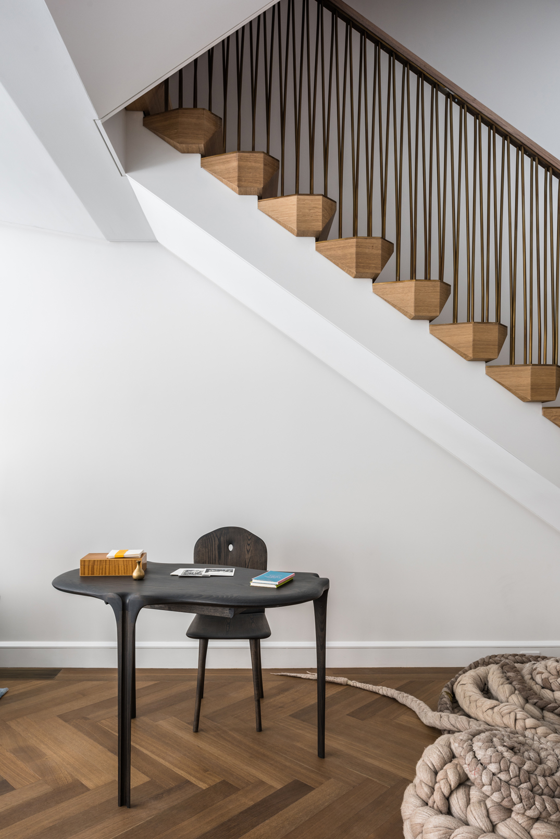
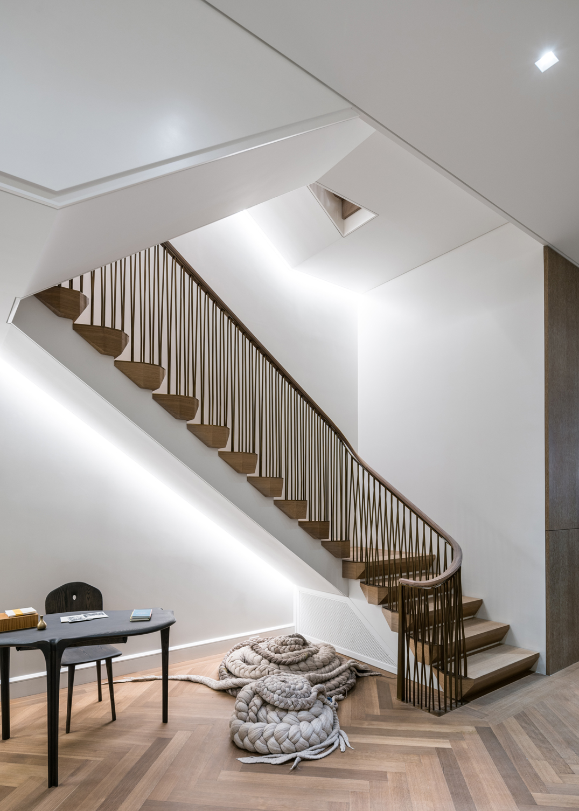
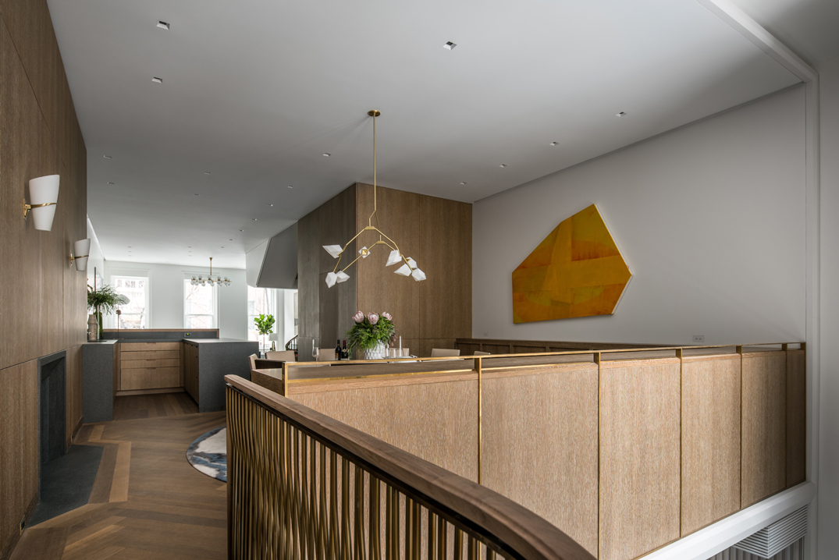
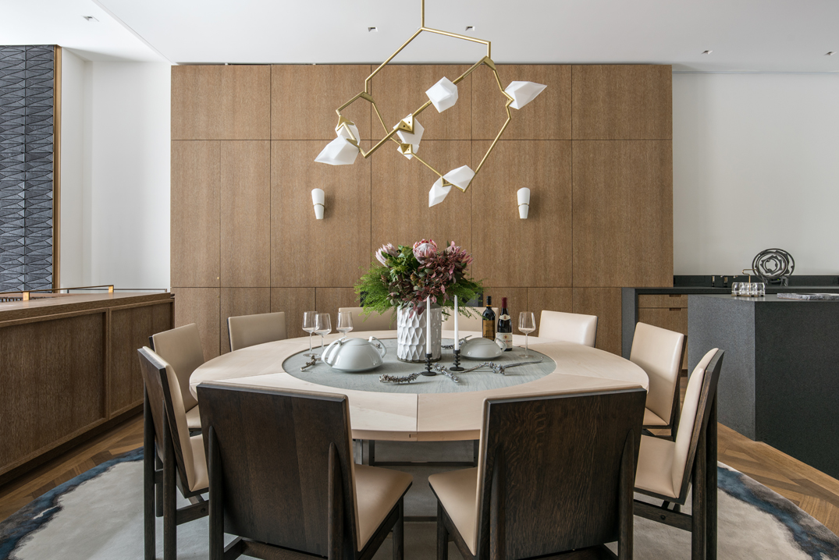
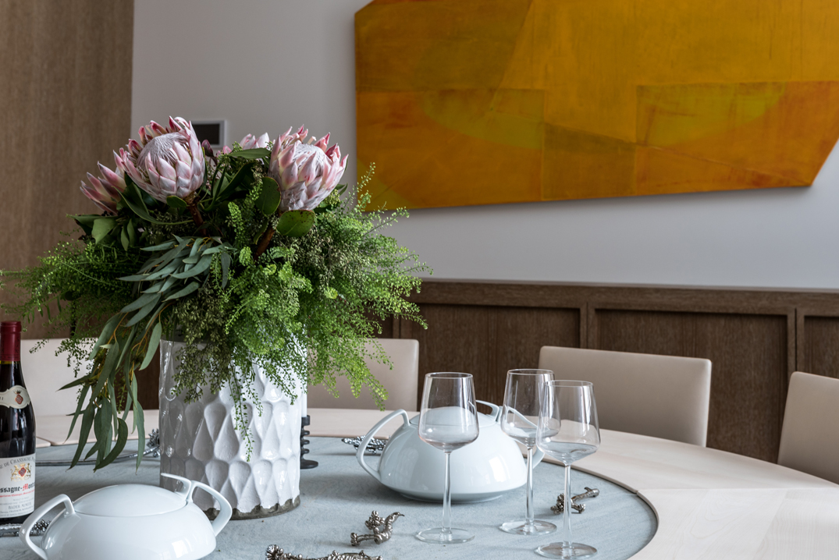
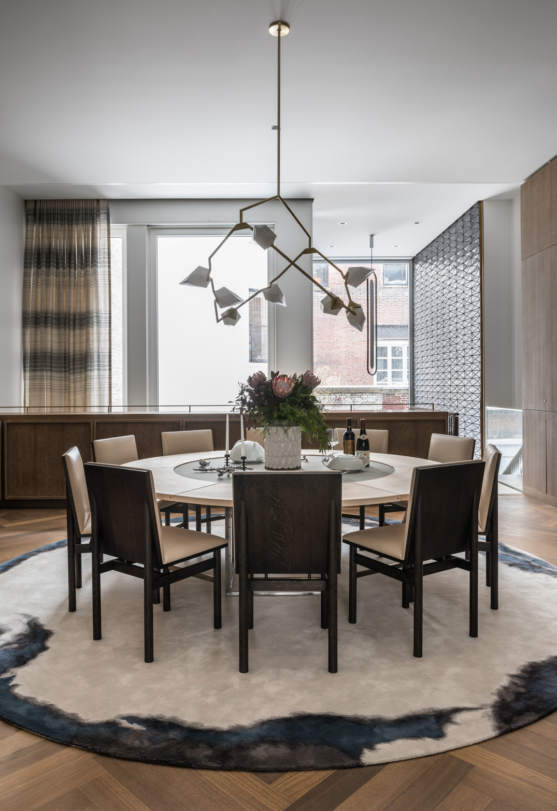
TOWARDS…
the front of the home lies a contemporary dining space lit by a custom commissioned Seed chandelier by Bec Brittain. However, it’s what’s outside the generous windows that commands attention. The 35-foot-tall vertical garden uses sculpted terracotta to nest federally endangered native flora. Made in collaboration with SUNY conservation botanists, the garden façade’s precise angles and modern geometric planters are perfectly calibrated for both ease of maintenance and plant vitality.
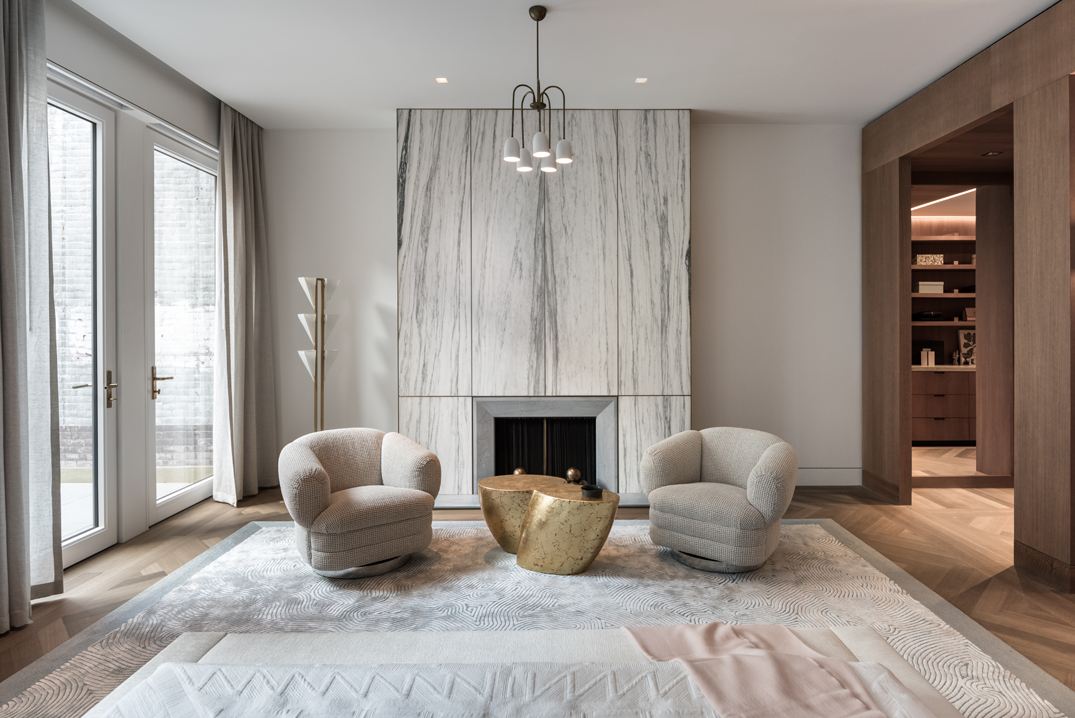
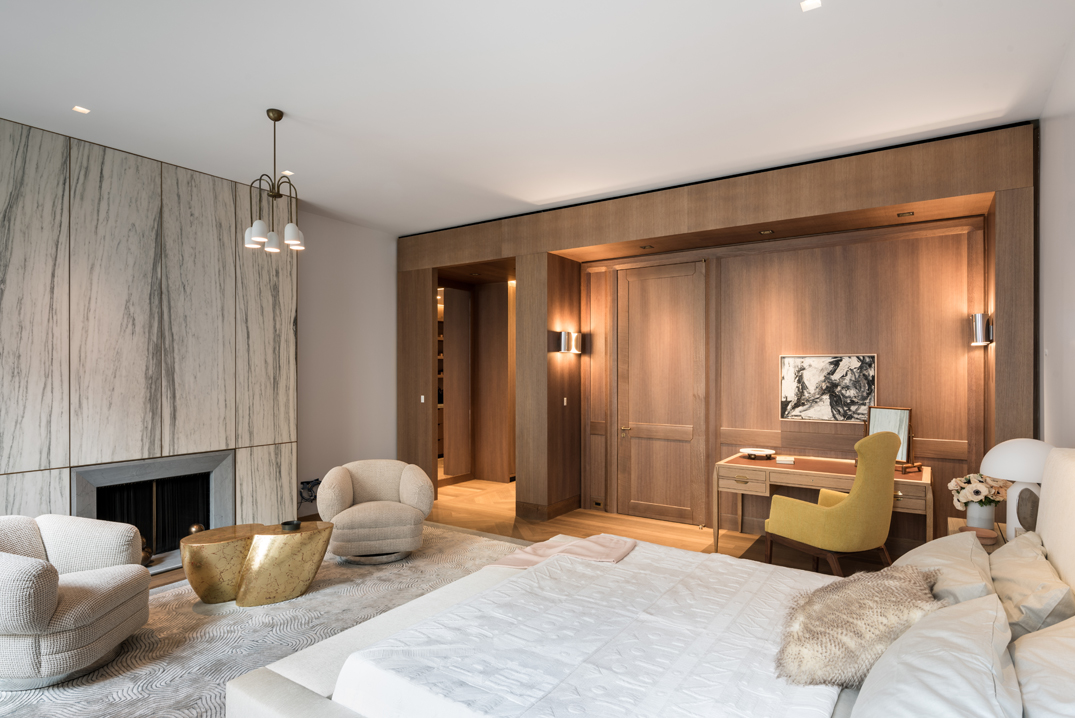
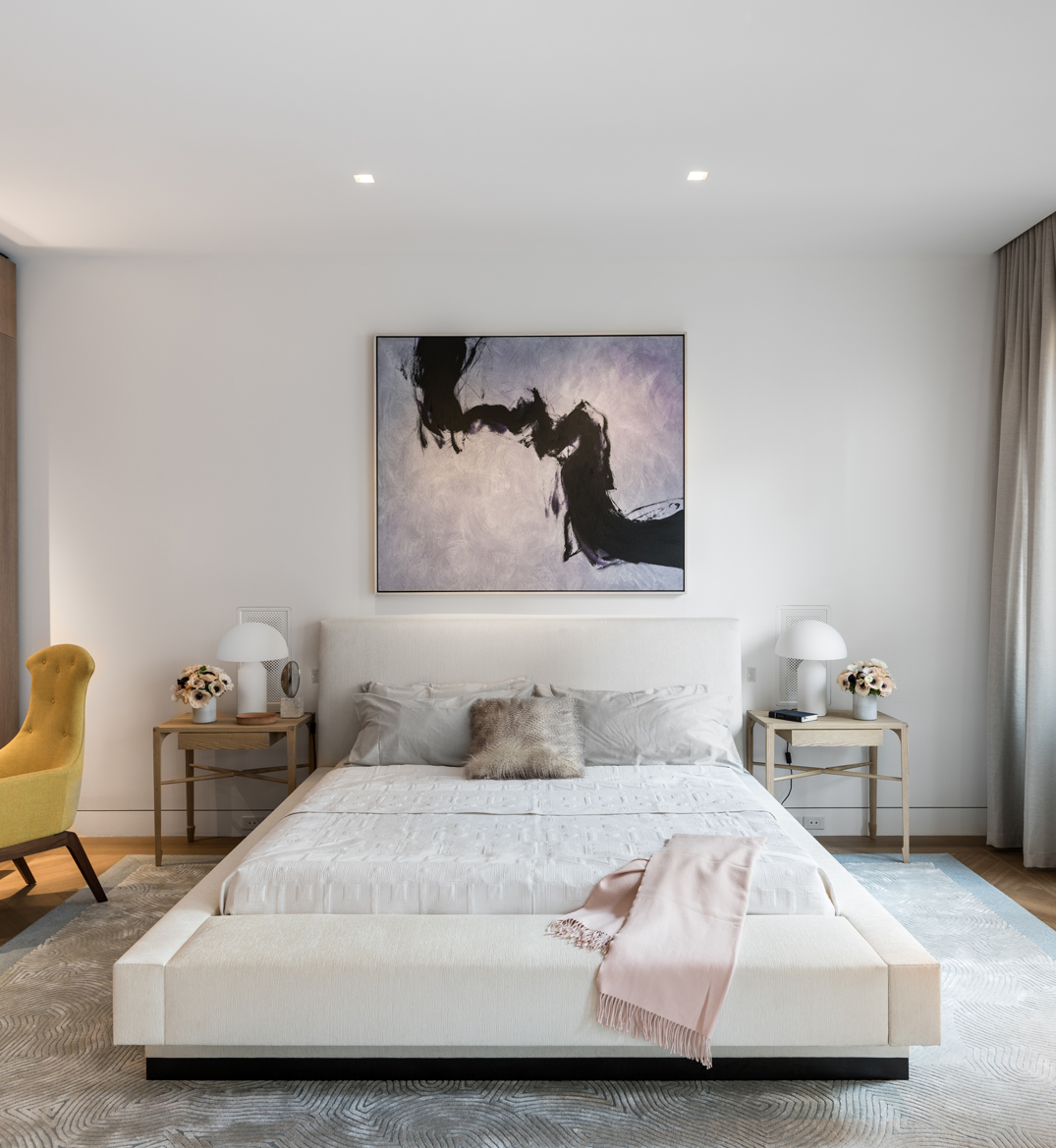
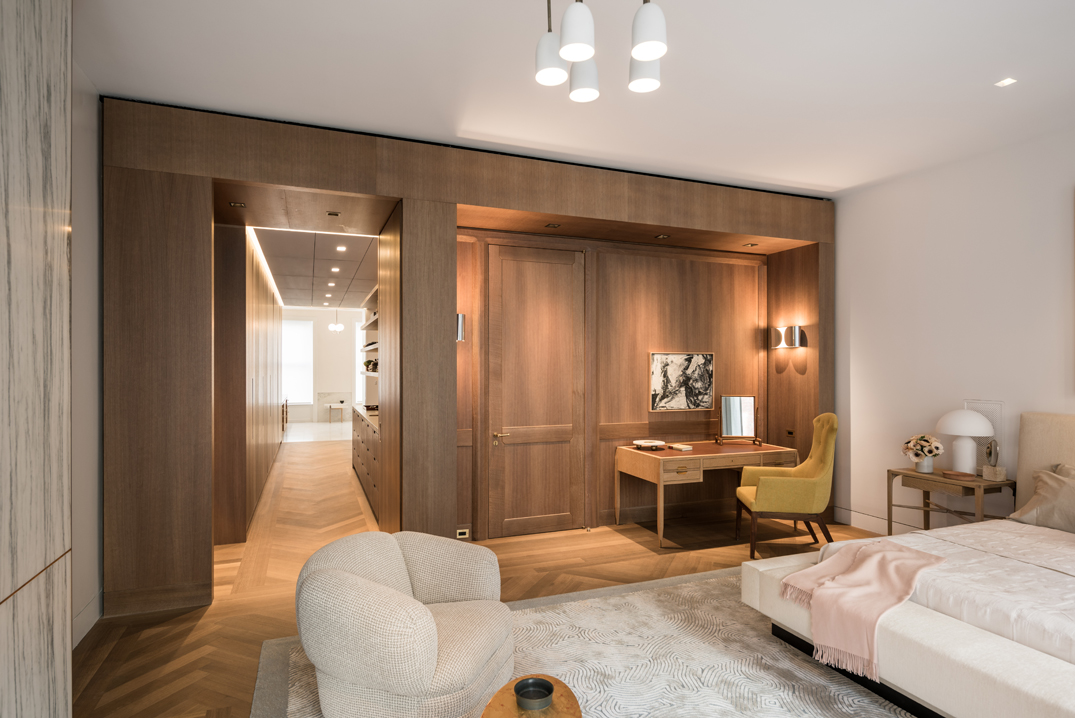
CLEVER…
planning makes the master floor shine. A hallway-turned-closet features chic exposed shelves opposite a wall of well-crafted wooden doors hiding ample storage. MKCA used the same sumptuous wood throughout the master bedroom, bath and dressing room to form a cohesive air of luxury.
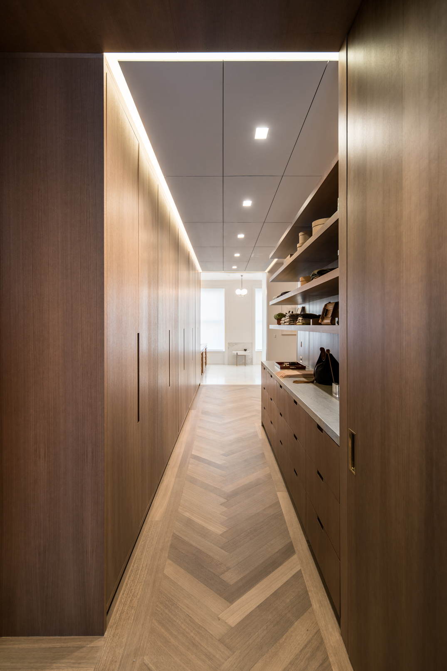
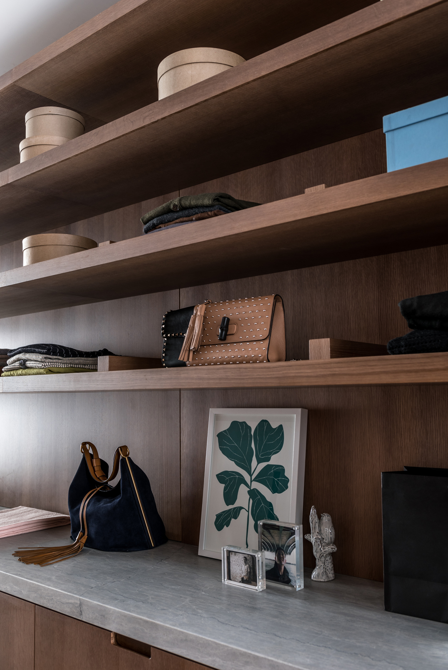
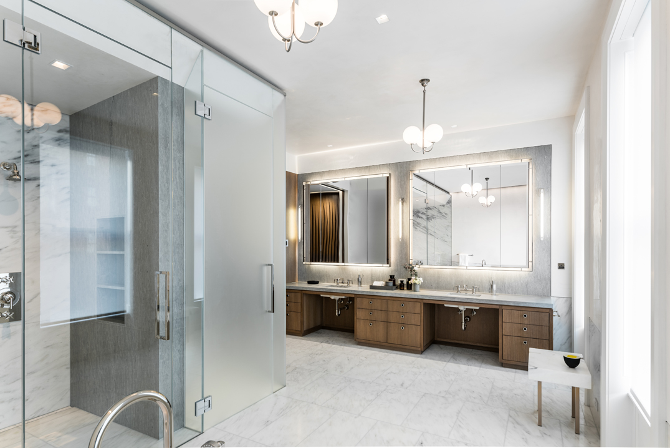
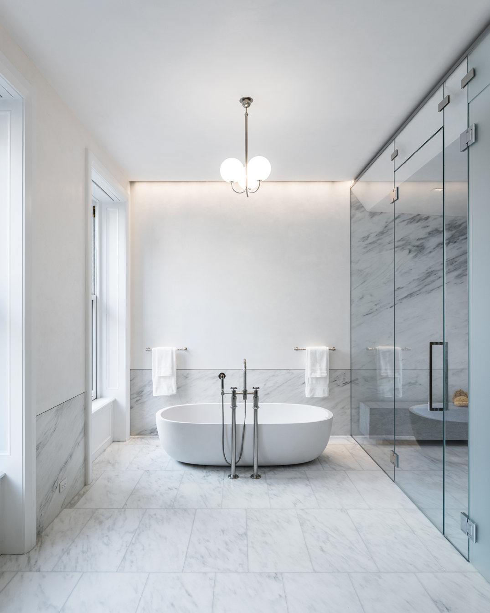
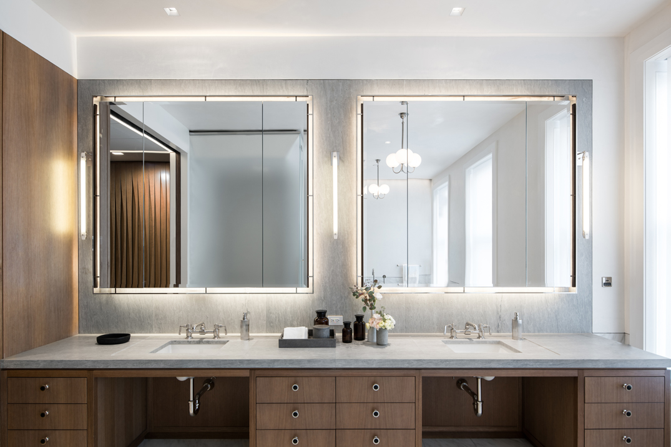
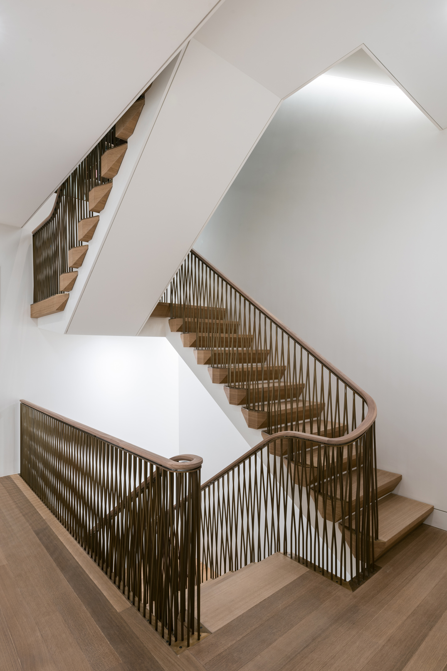
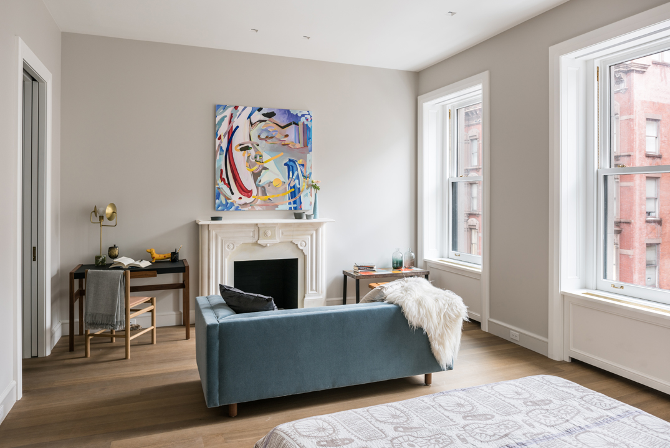
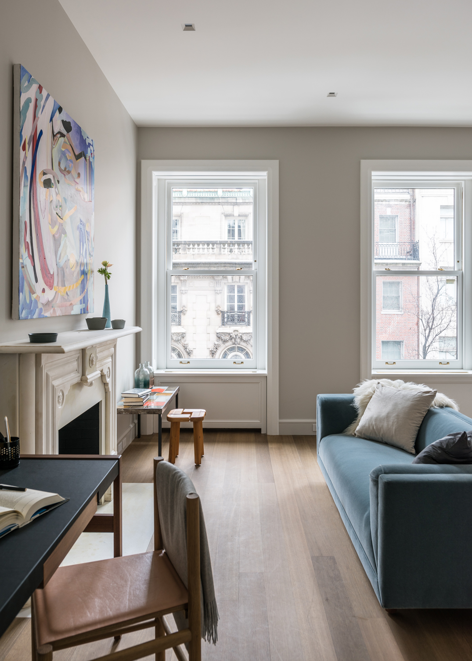
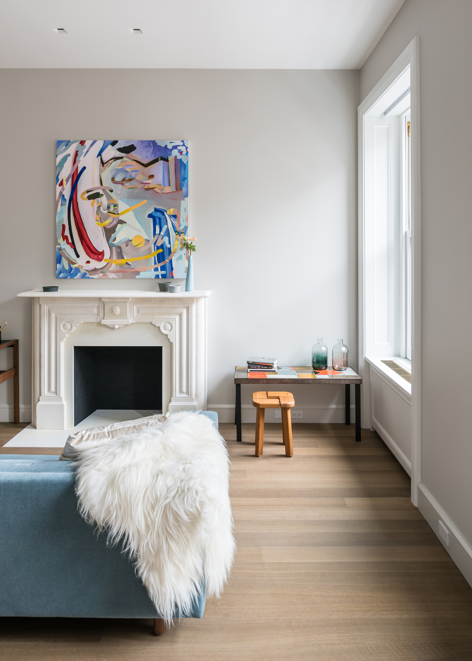
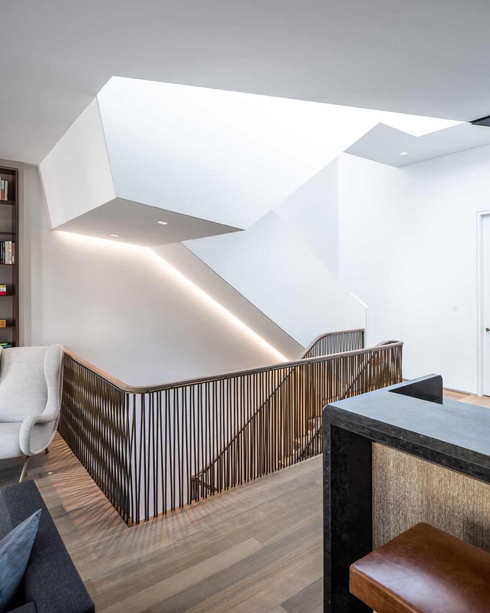
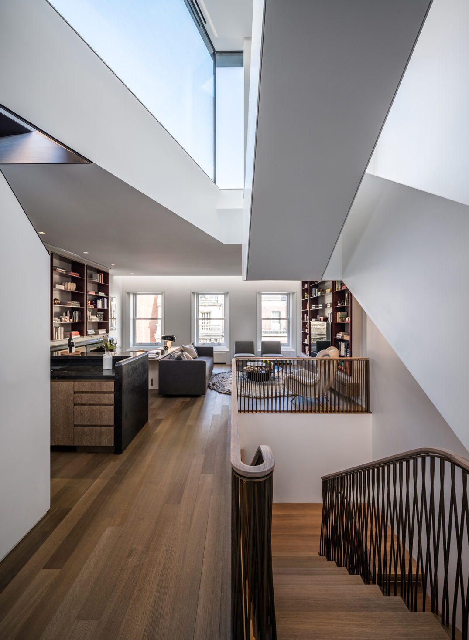
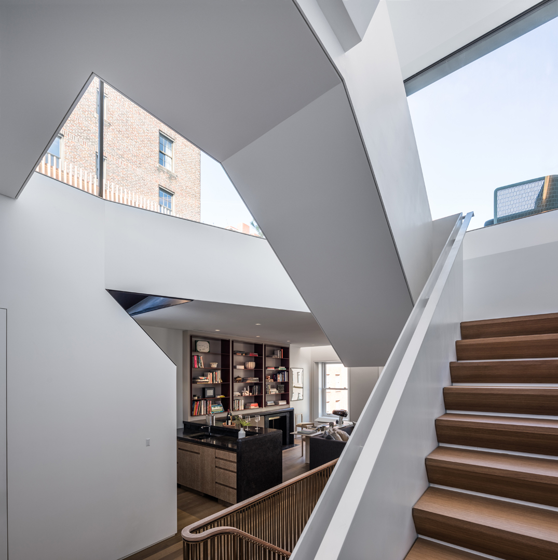
THE HOME…
is crowned by a site-specific skylight by artist Sarah Oppenheimer that introduces a unique angle into the building’s overall geometry and reflects a vertical slice of sky into an inviting library that’s perfect for lounging and entertaining. A true reinvention of a landmark.
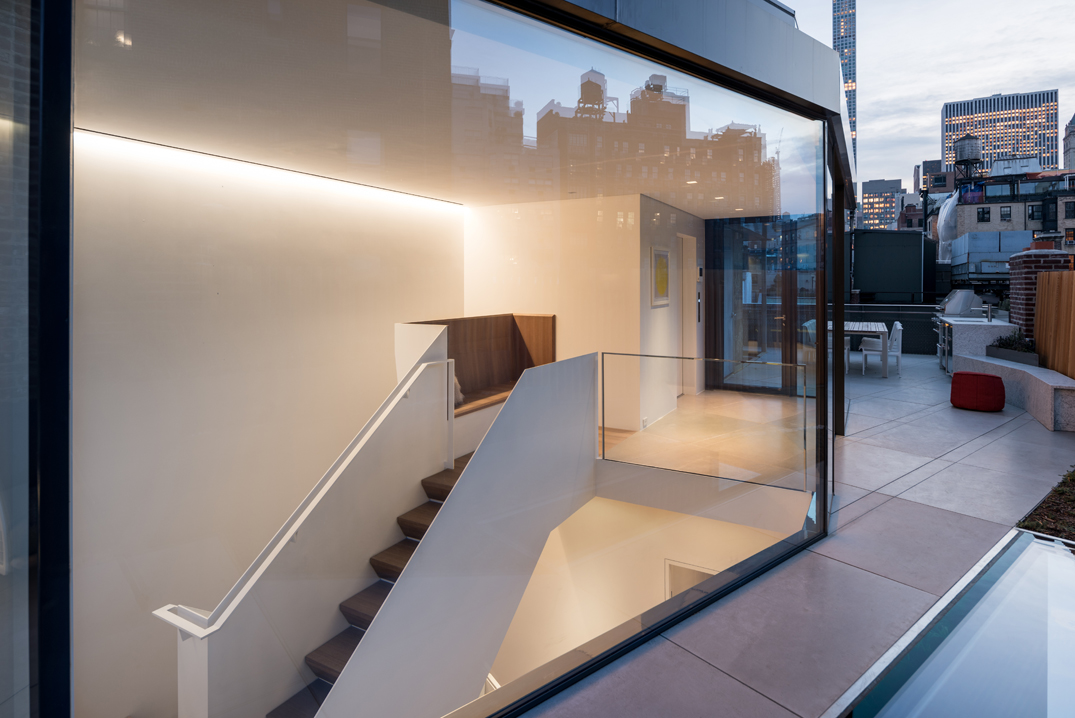
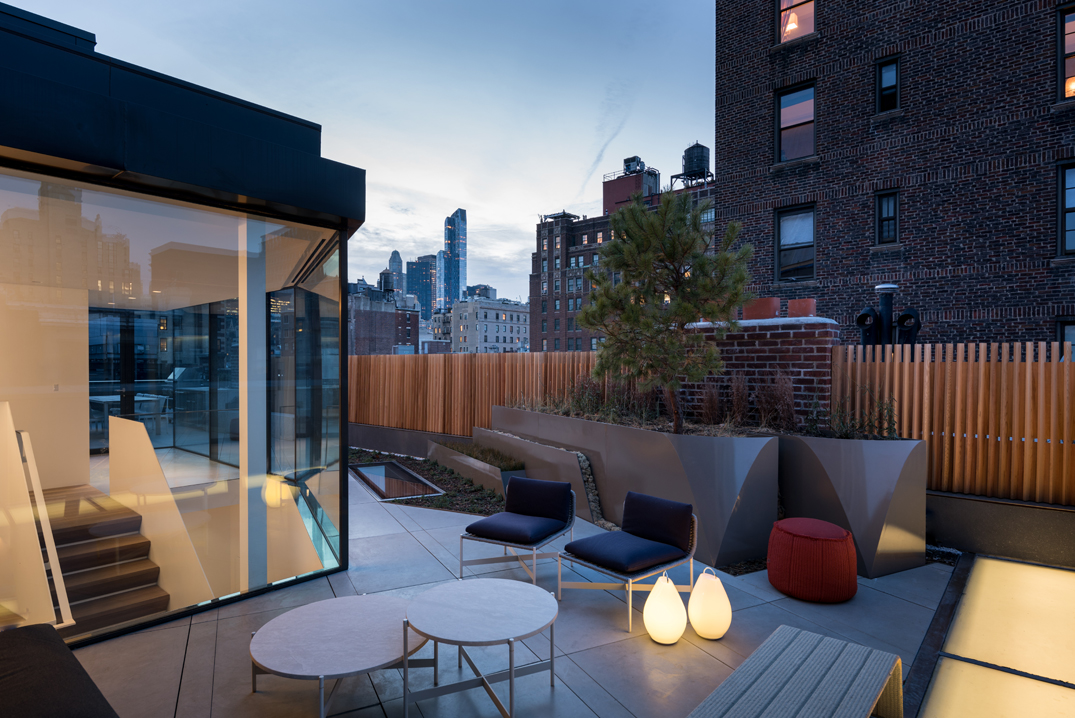
Design: MKCA Michael K Chen Architecture
Photography: Liz Clayman, Alan Tansey



