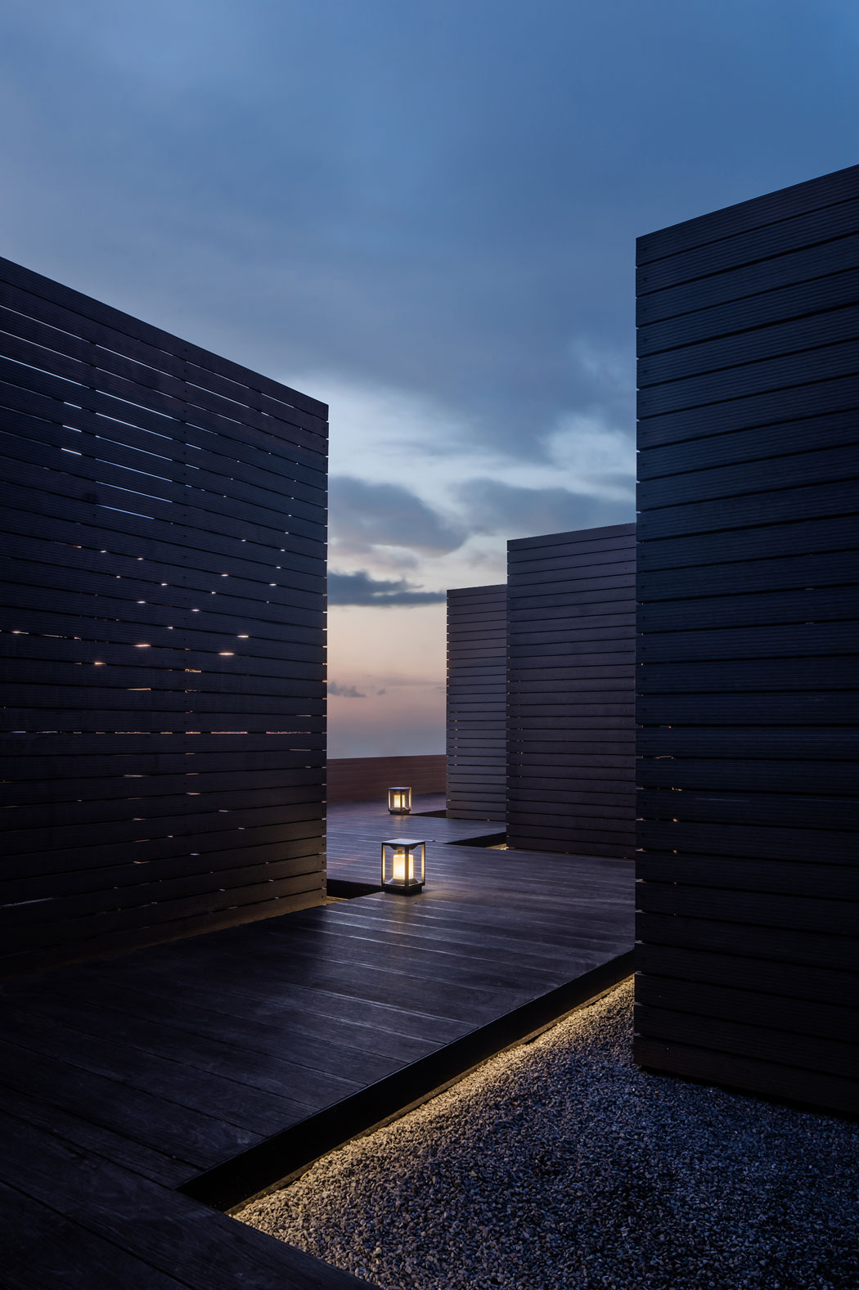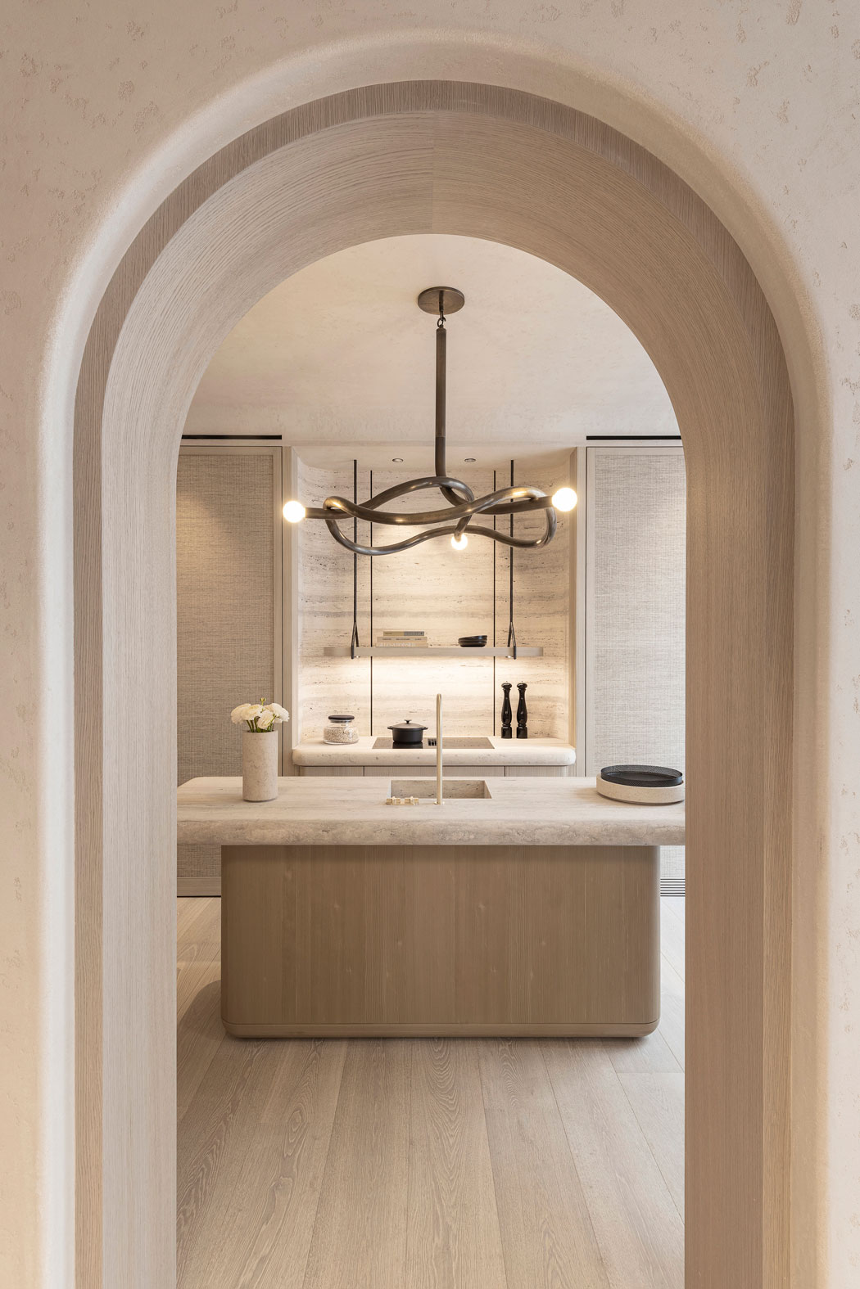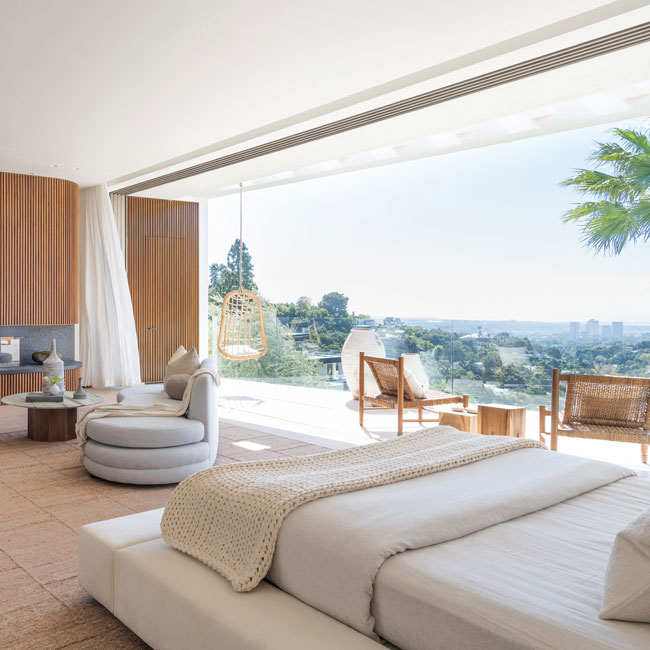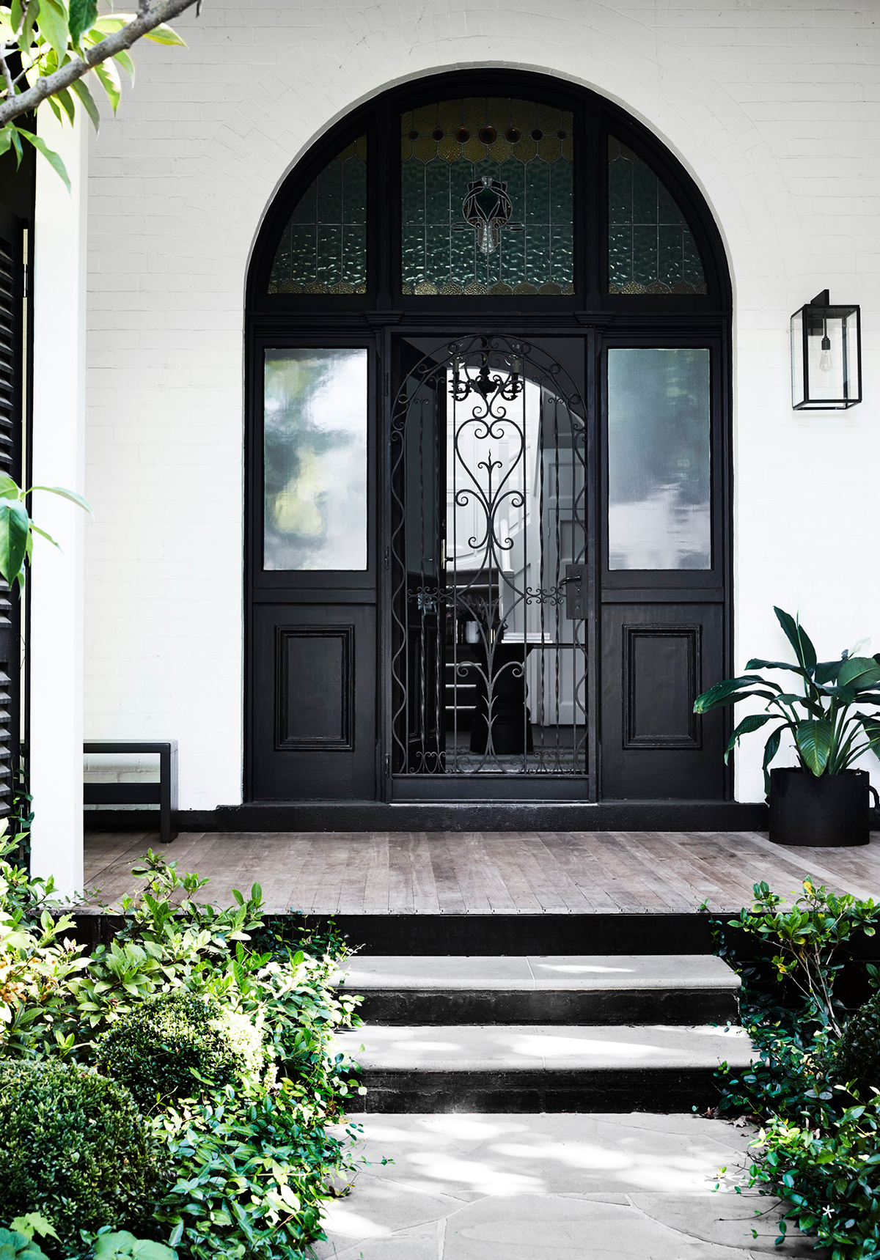
NESTLED IN…
one of Australia’s charming leafy enclaves lies Templeton Architecture’s transformation of a spacious turn of the century home. The renovation / re-design was developed in collaboration with Melbourne-based decorator Lou Prentice, with the goal of bring out the home’s classic character through the application of a restrained contemporary aesthetic.
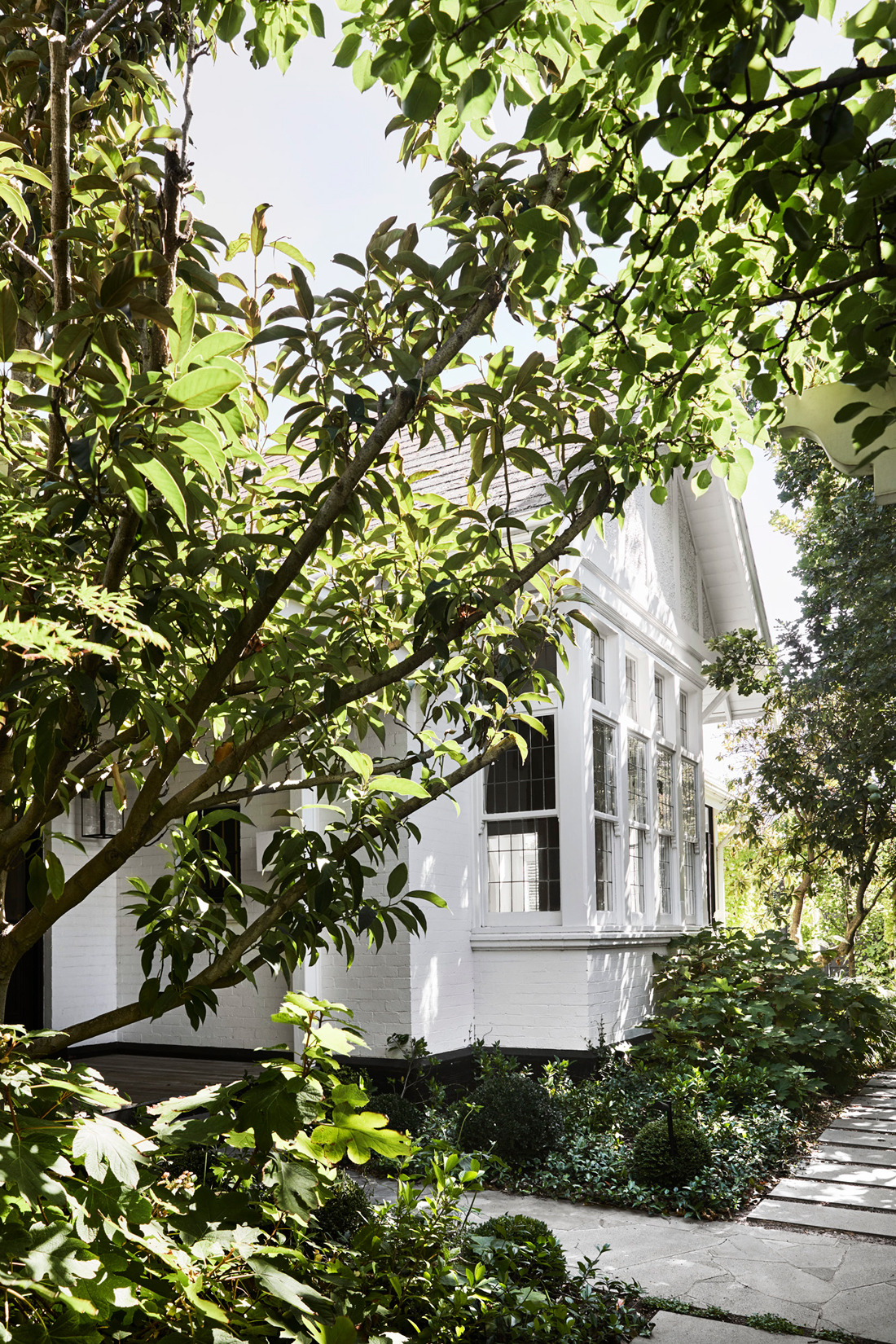
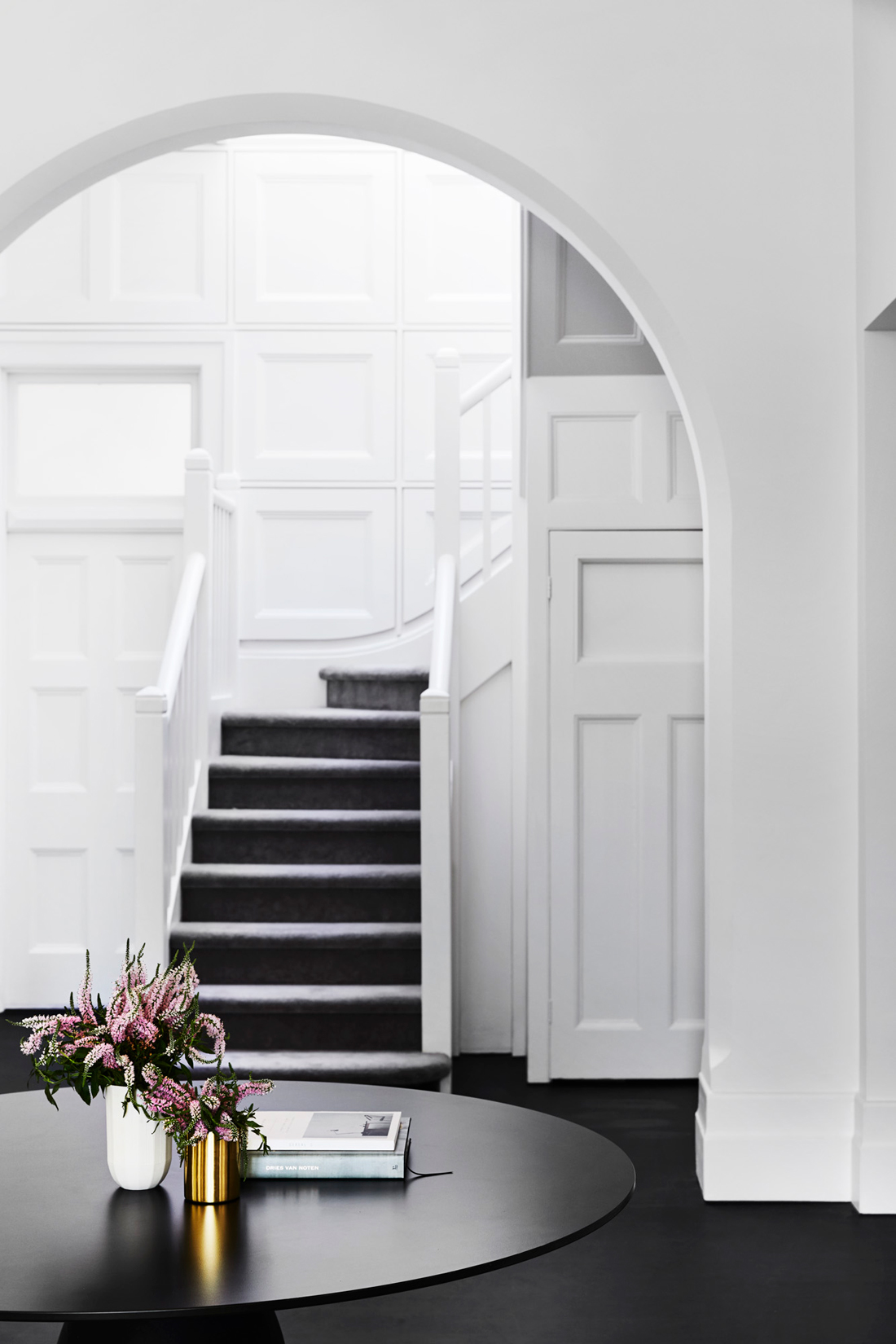
|
THE STRONG…arched architecture found throughout served as a source of key inspiration – often informing the selection of furniture and accessories that echo the simple geometry of its curves.
|
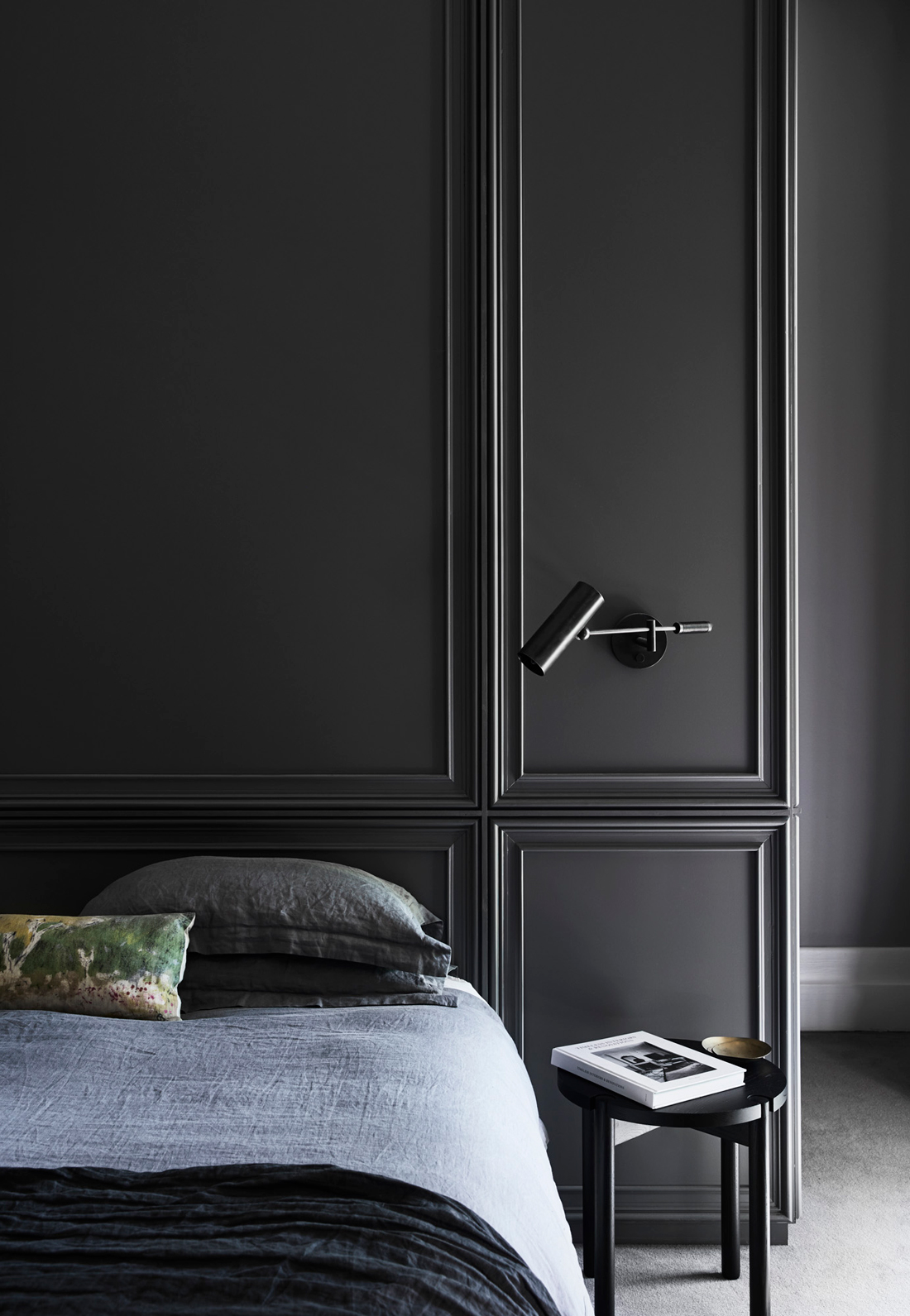
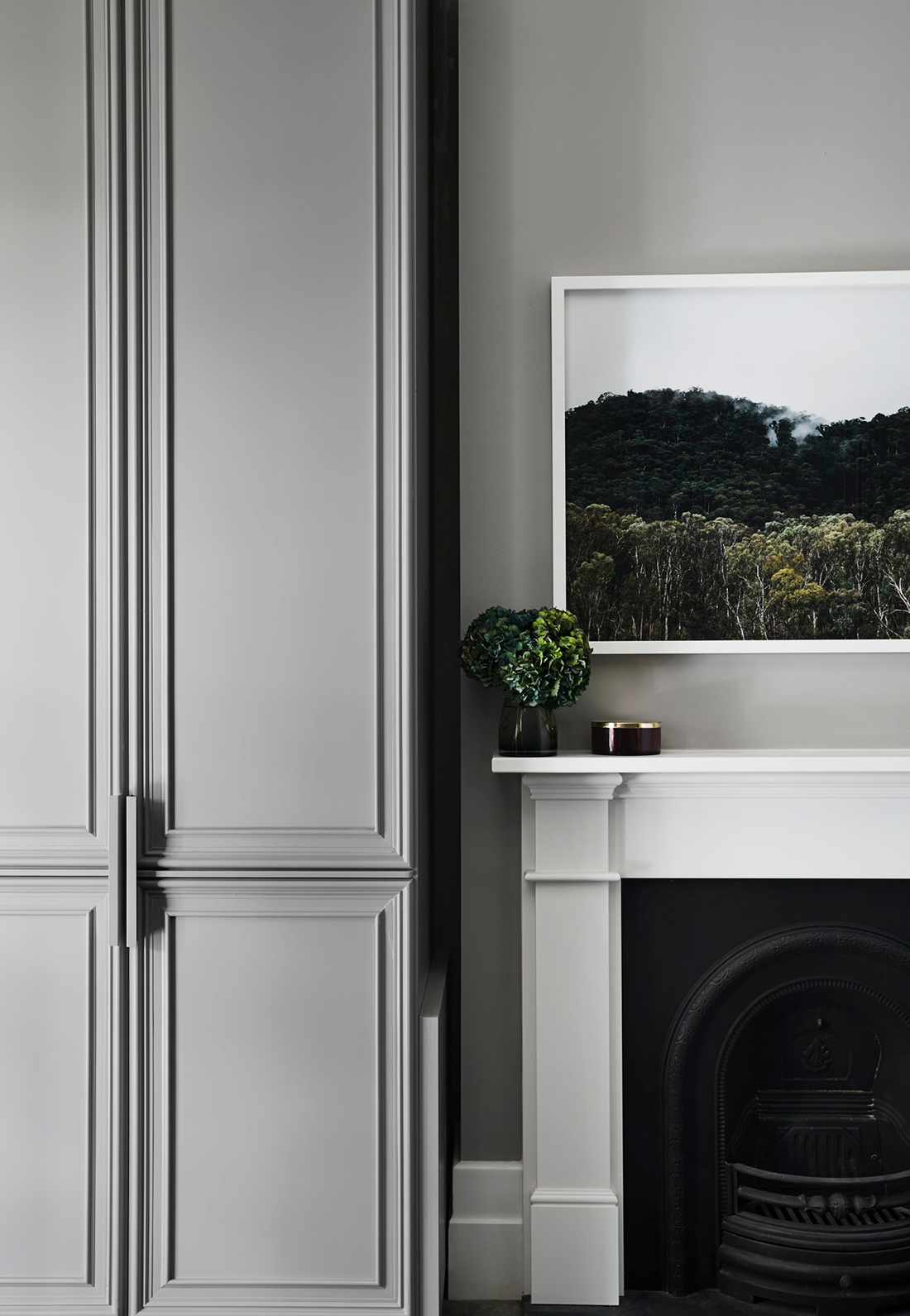
|
A SECOND…source of design inspiration was drawn from the original paned windows’ fine linear details, which are reflected in the intricacies of the new wood paneling and built-ins.
|
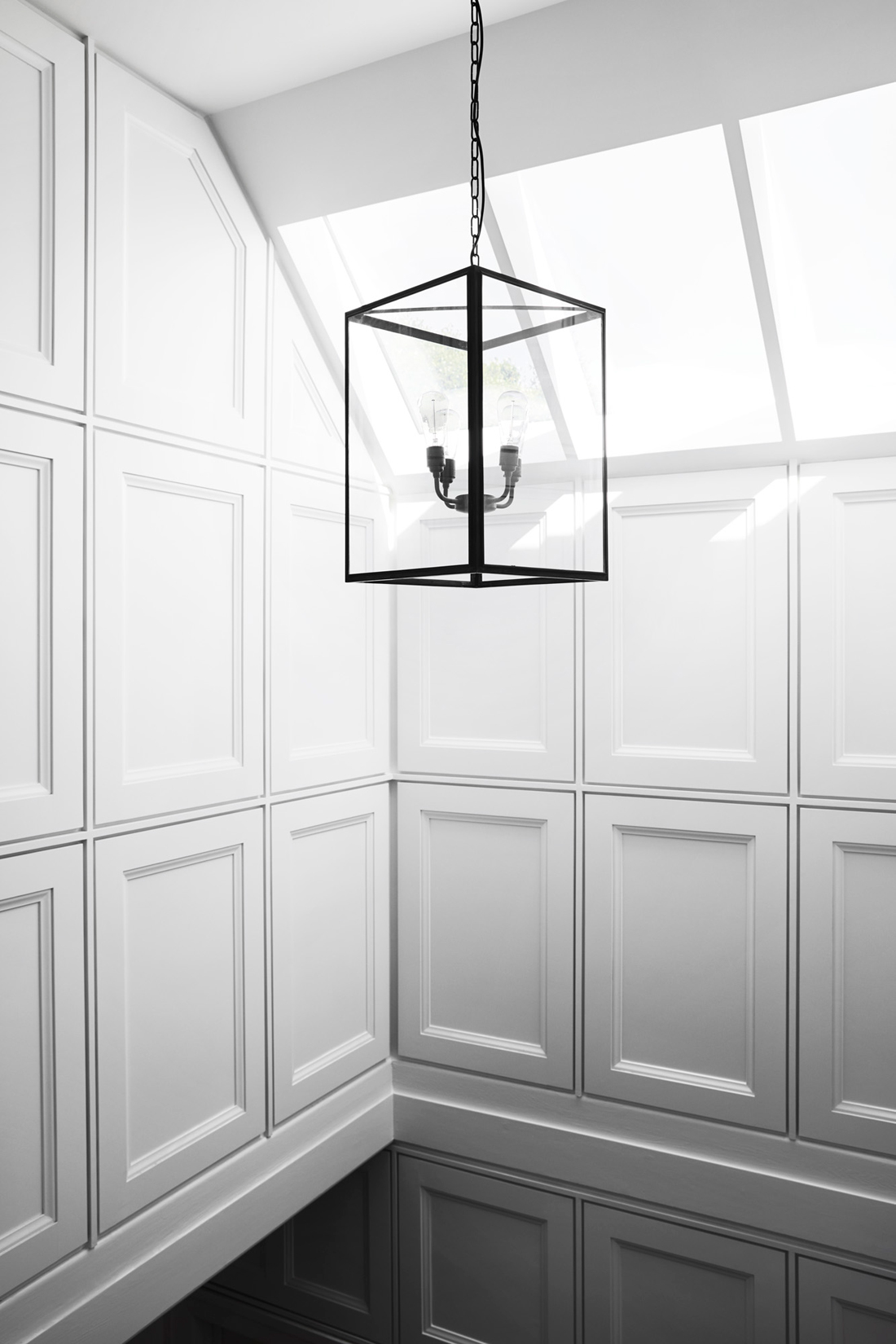
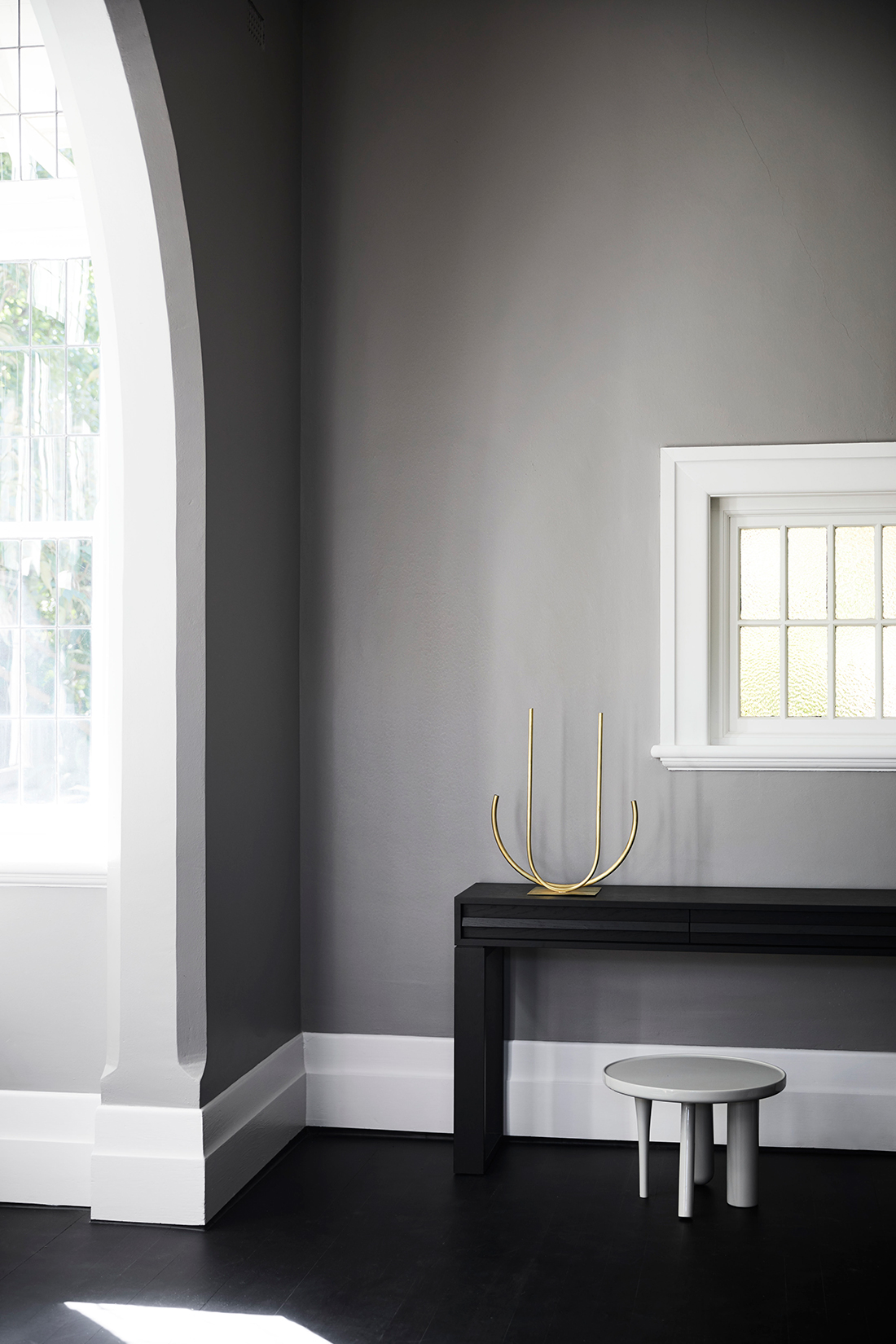
|
TO CREATE…a fresh yet cohesive flow between new and old, the team kept the color and material palette to a minimum – working in shades of white, gray, and black, while accenting with small doses of brass and natural wood.
|
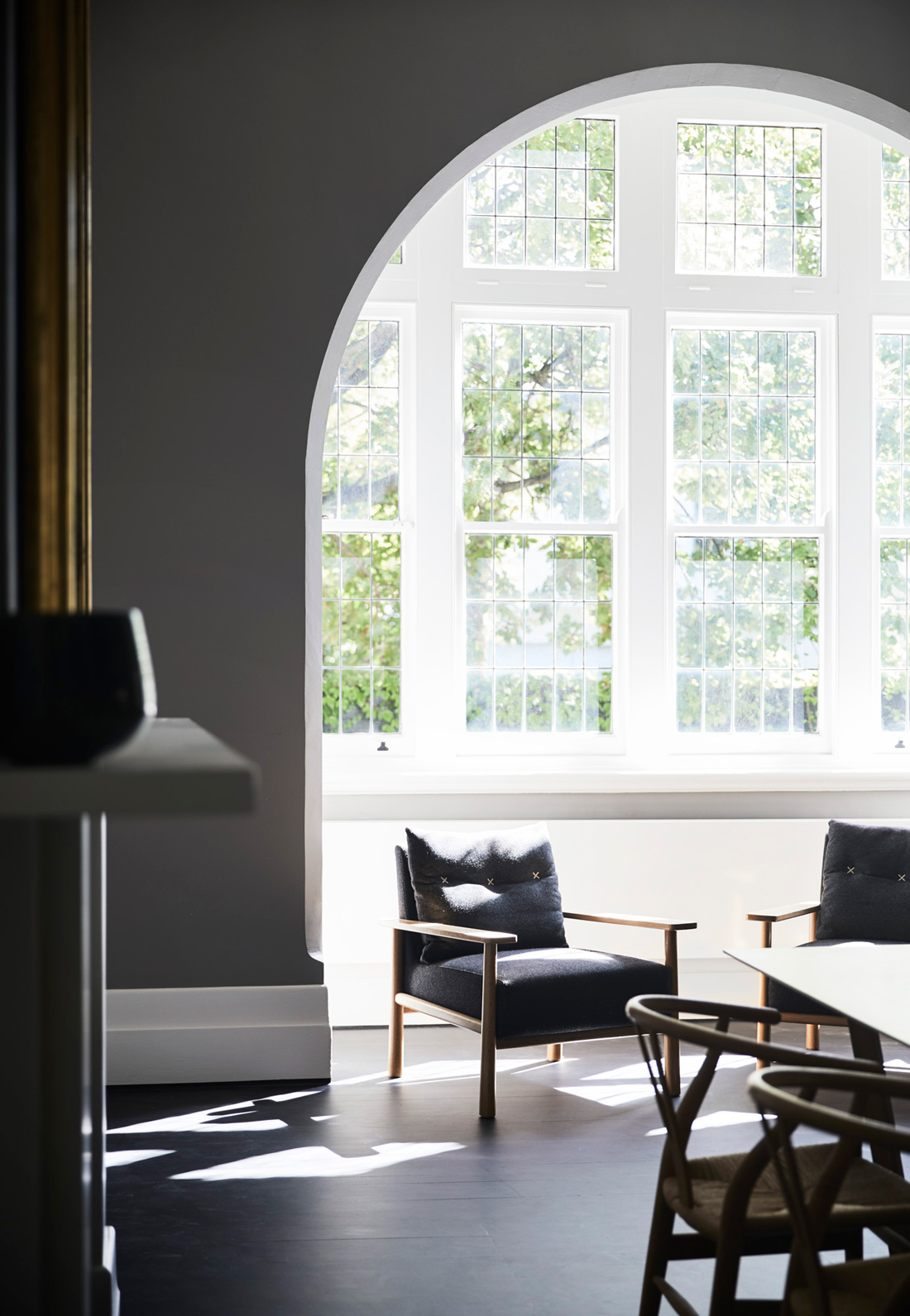
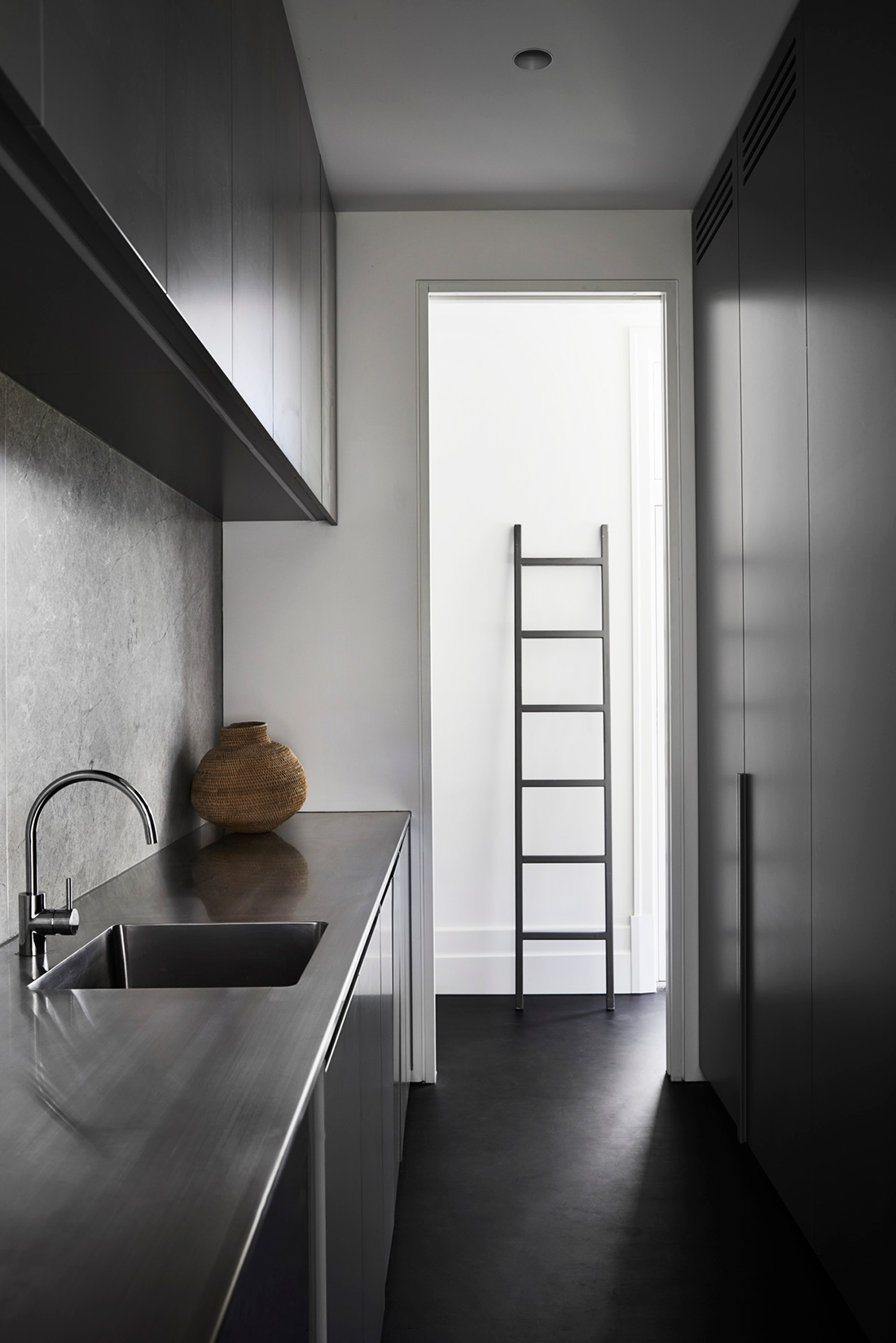
|
IN THE INFORMAL…dining room, a graphic tiled floor breaks with the solid colors used in the rest of the house, while a large arch preserves an overall sense of continuity – like its counterparts – delineating functional spaces and bringing a more cozy, human scale to an otherwise expansive home. Such a striking example of how to imbue and old historic home with a fresh modern aesthetic.
|
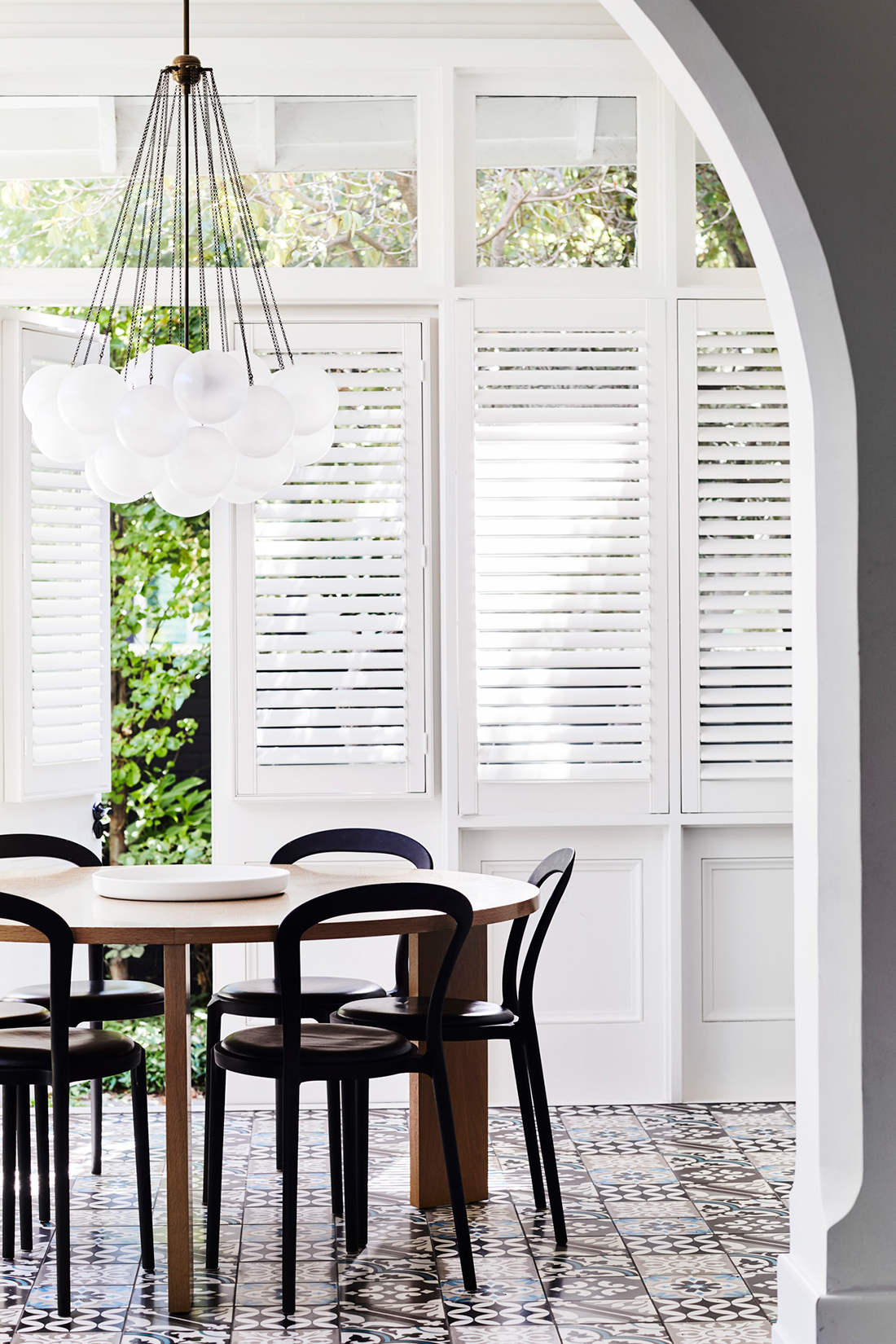
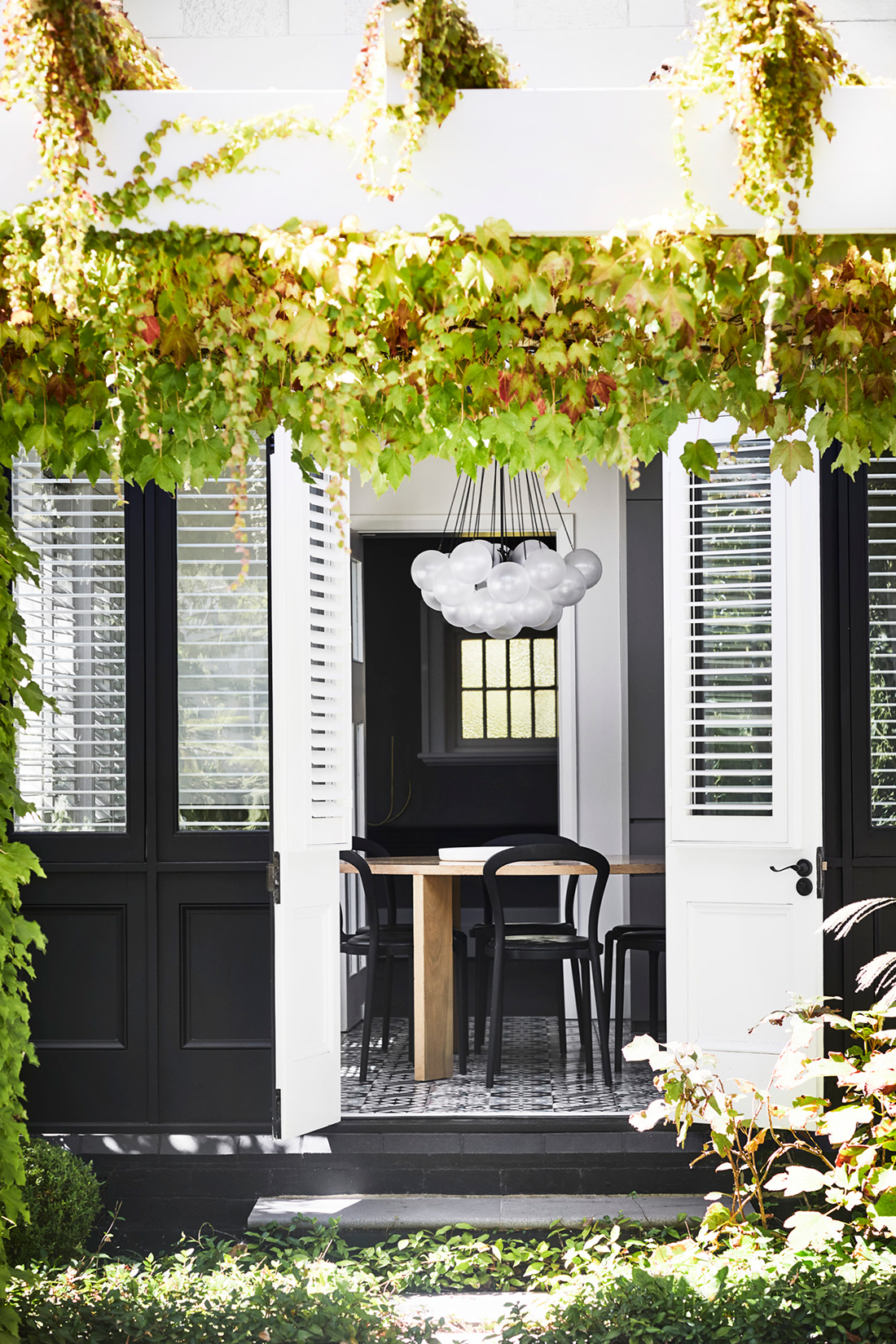
Architecture/Design by Templeton Architecture & Lou Prentice Interiors
Photography by Sharyn Cairns



