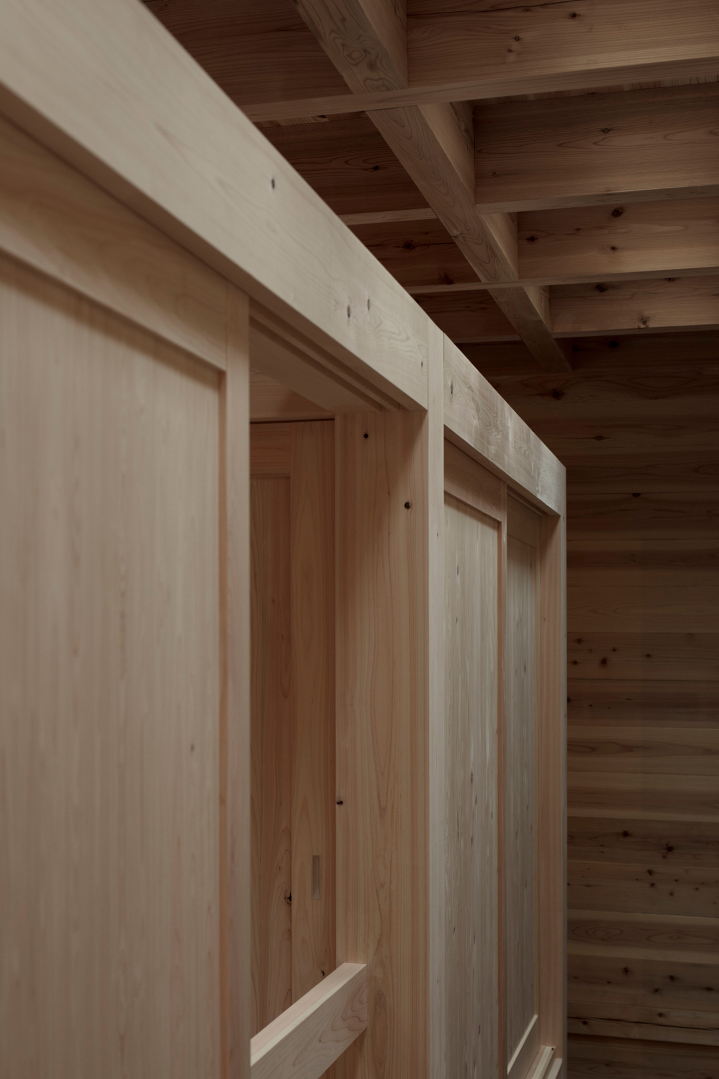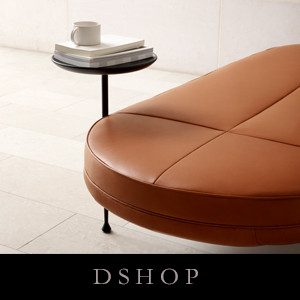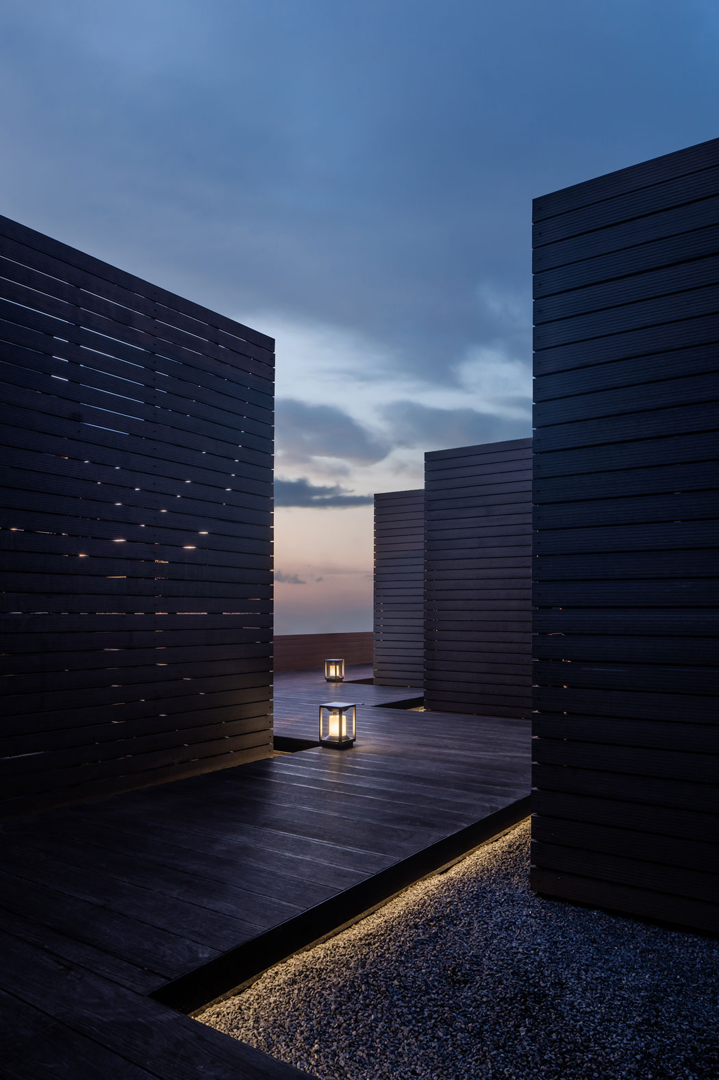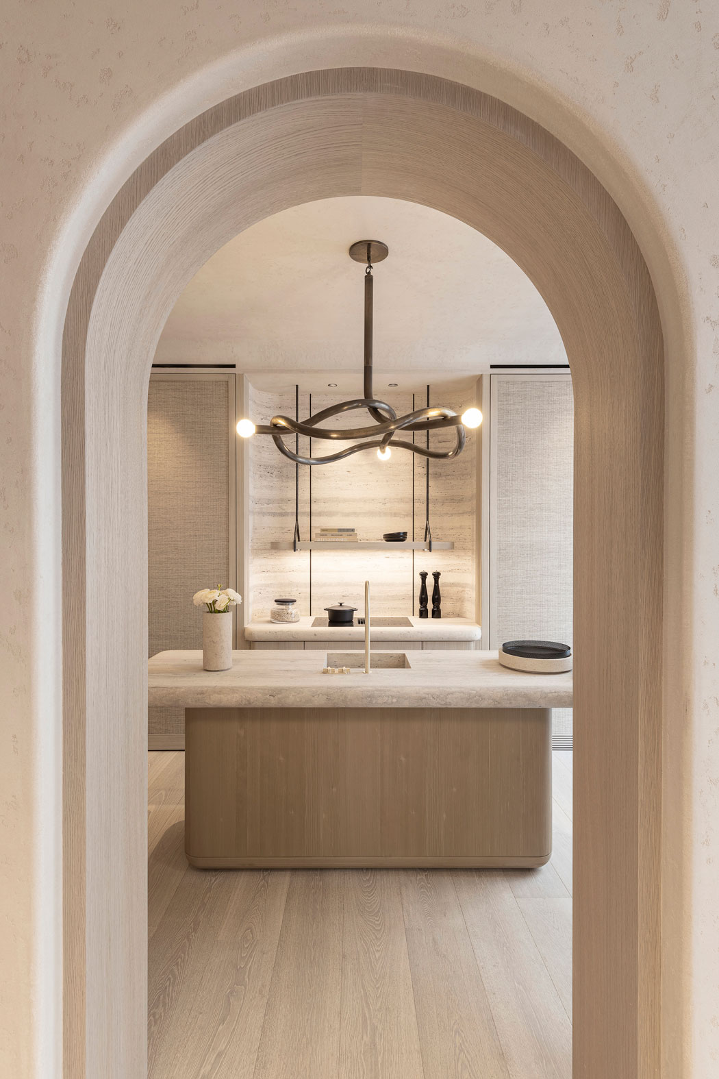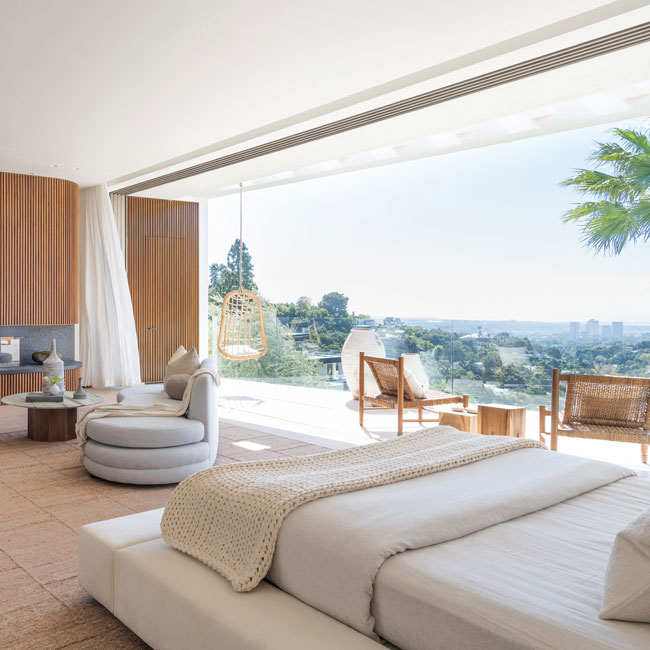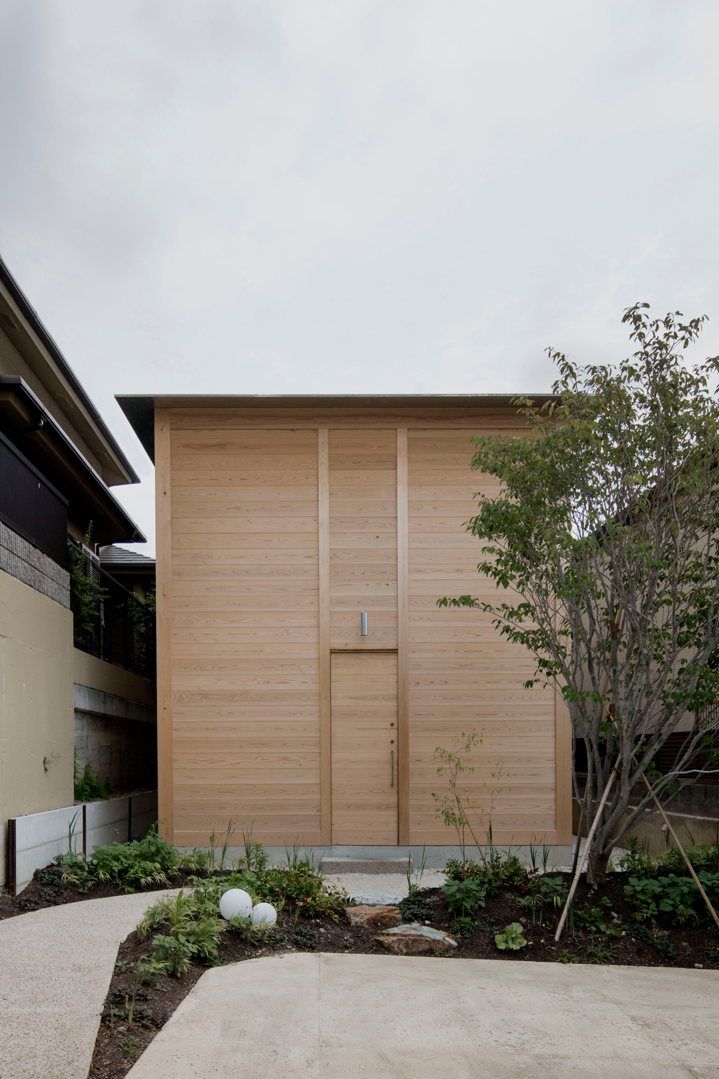
NESTED…
snugly between neighbors on a long narrow lot in the Japanese city of Nagoya, lies Tomoaki Uno Architects’ Ogimachi House – a unique dwelling designed with privacy and healing at the fore.
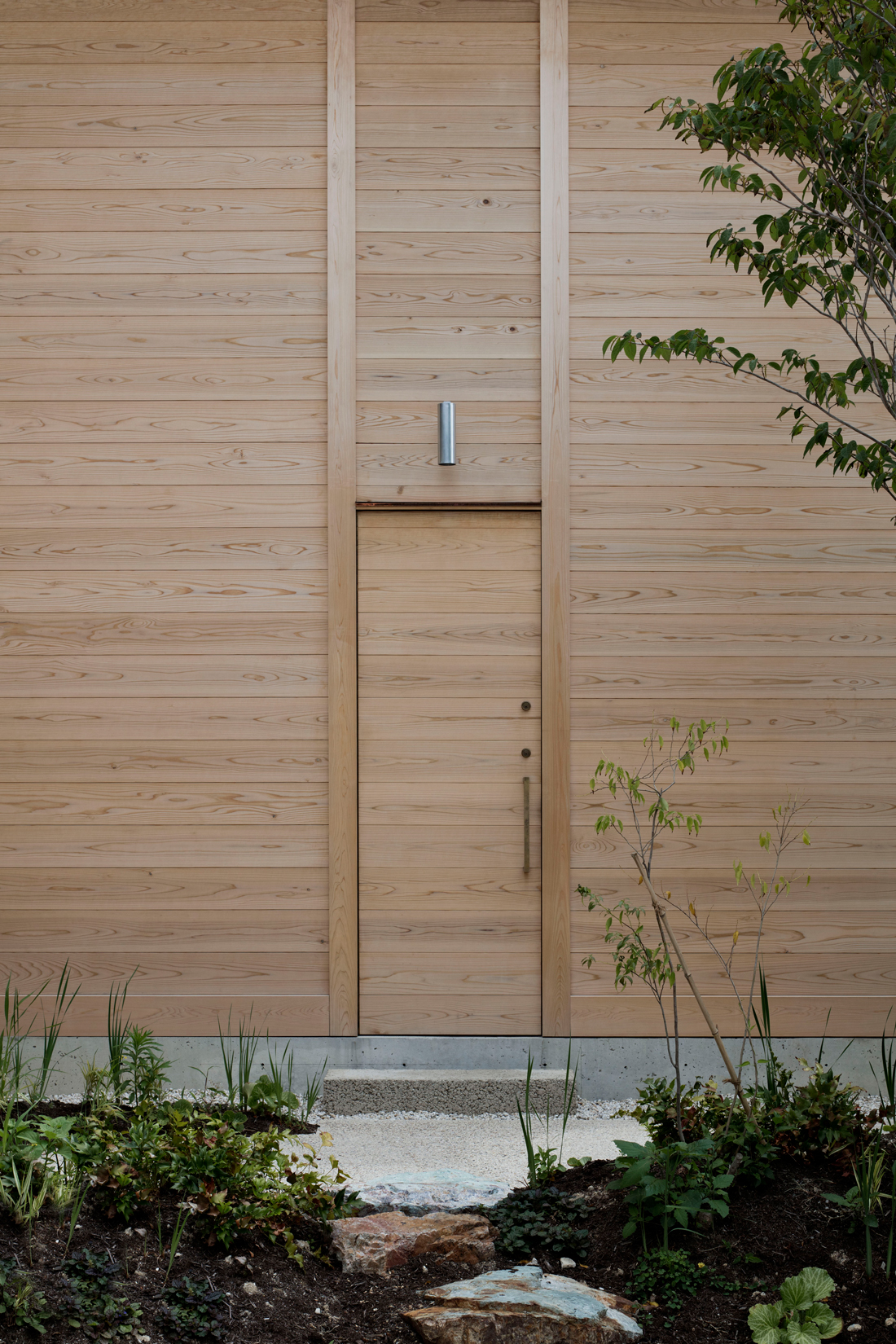
COMMISSIONED…
by a son for his ailing mother, the distinct structure was built in the manor of Itakura – a traditional Japanese warehouse style comprised entirely of joined wood – sans the use of nails. This approach to finding beauty in natural simplicity was carried through to the selection of materials as the architect opted to work in two of Japan’s most commonly used woods – cypress and cedar – all while keeping furnishings to a minimum using natural materials in soothing neutral hues wherever possible.
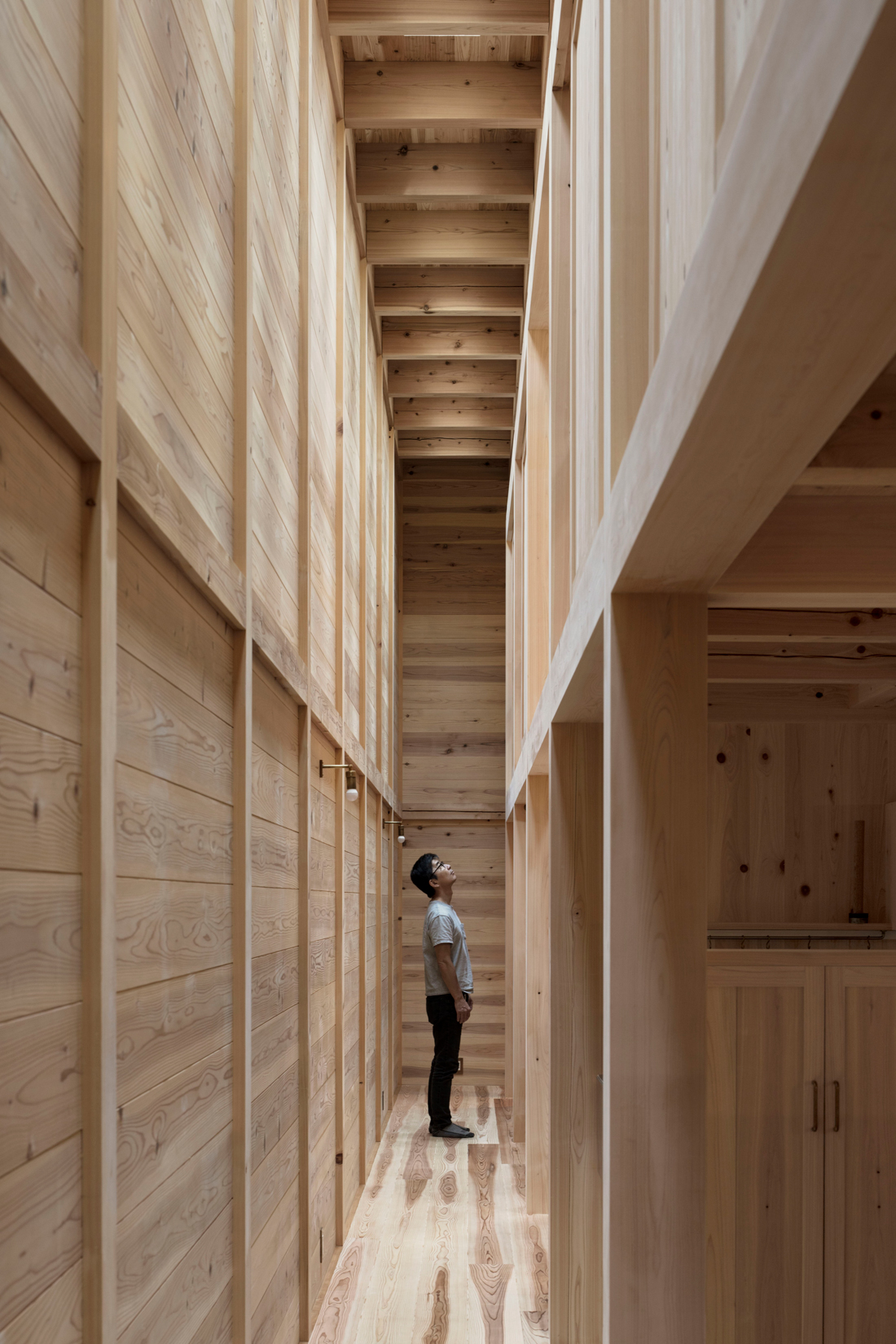
FROM…
the exterior, the minimalist home hasn’t a window in sight but upon entry, a double height, u-shaped corridor is illuminated by 32 skylights. The effect is almost religious in nature as light filters through and dances across an all wood canvas.
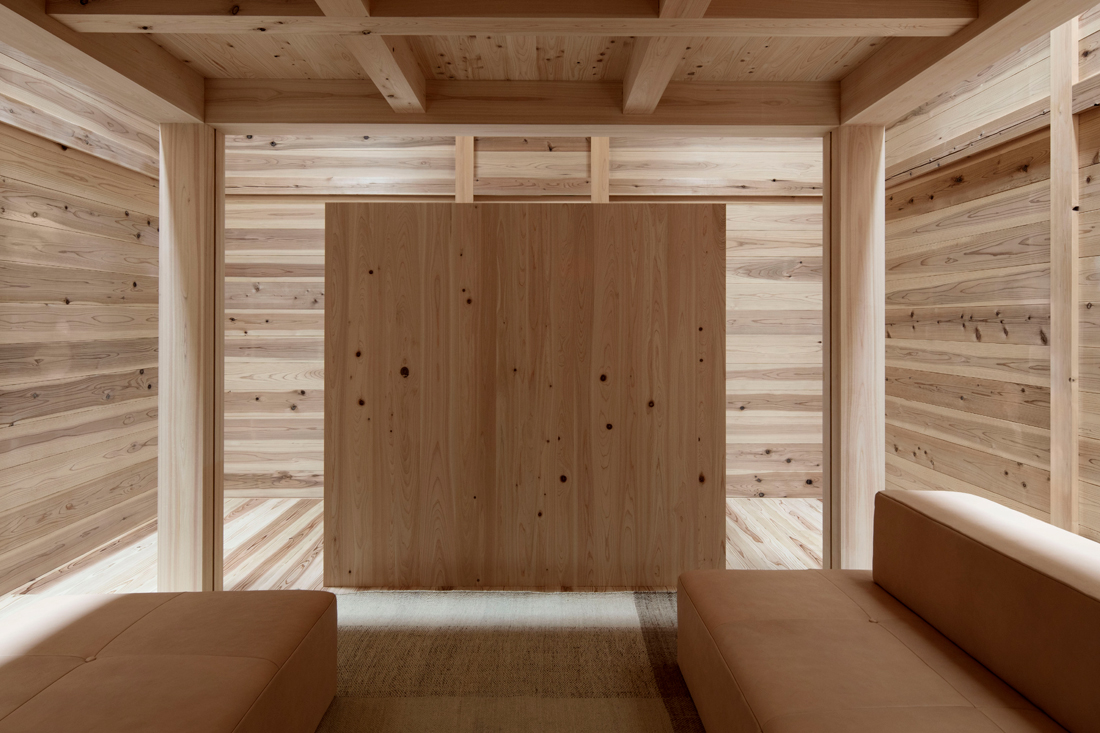
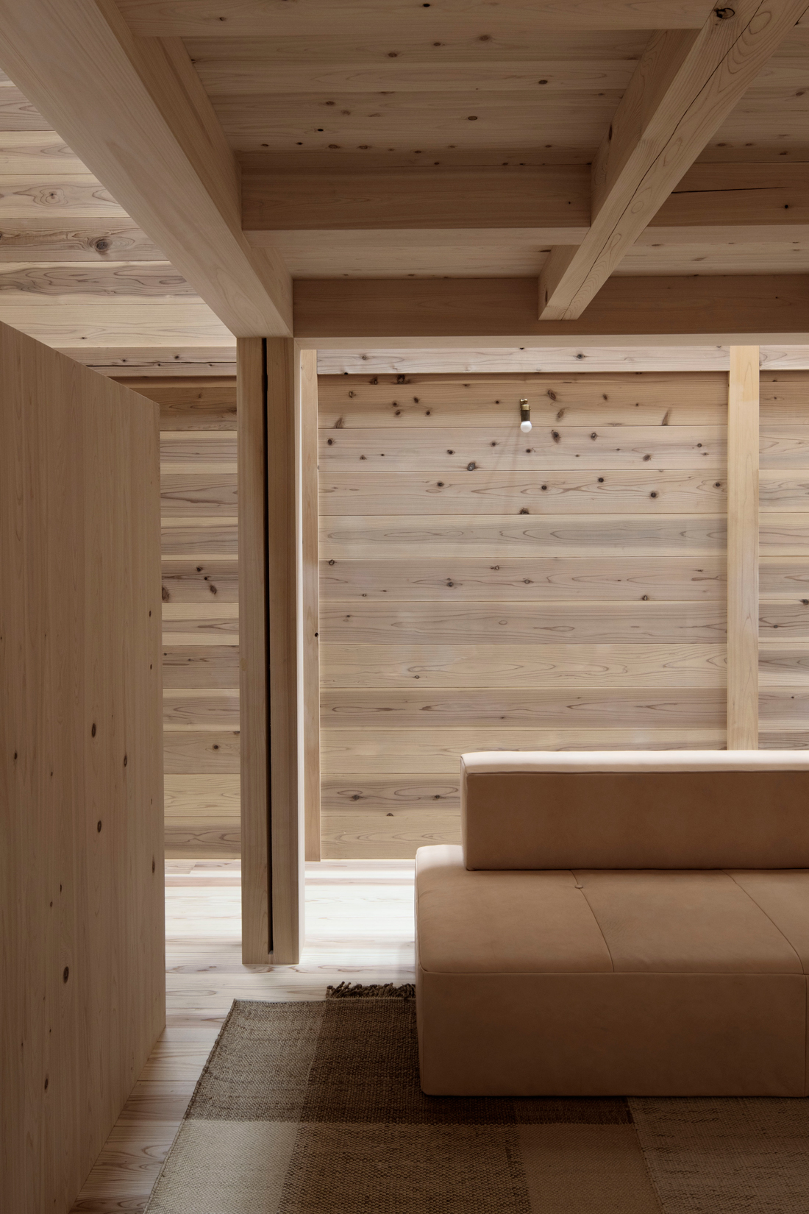
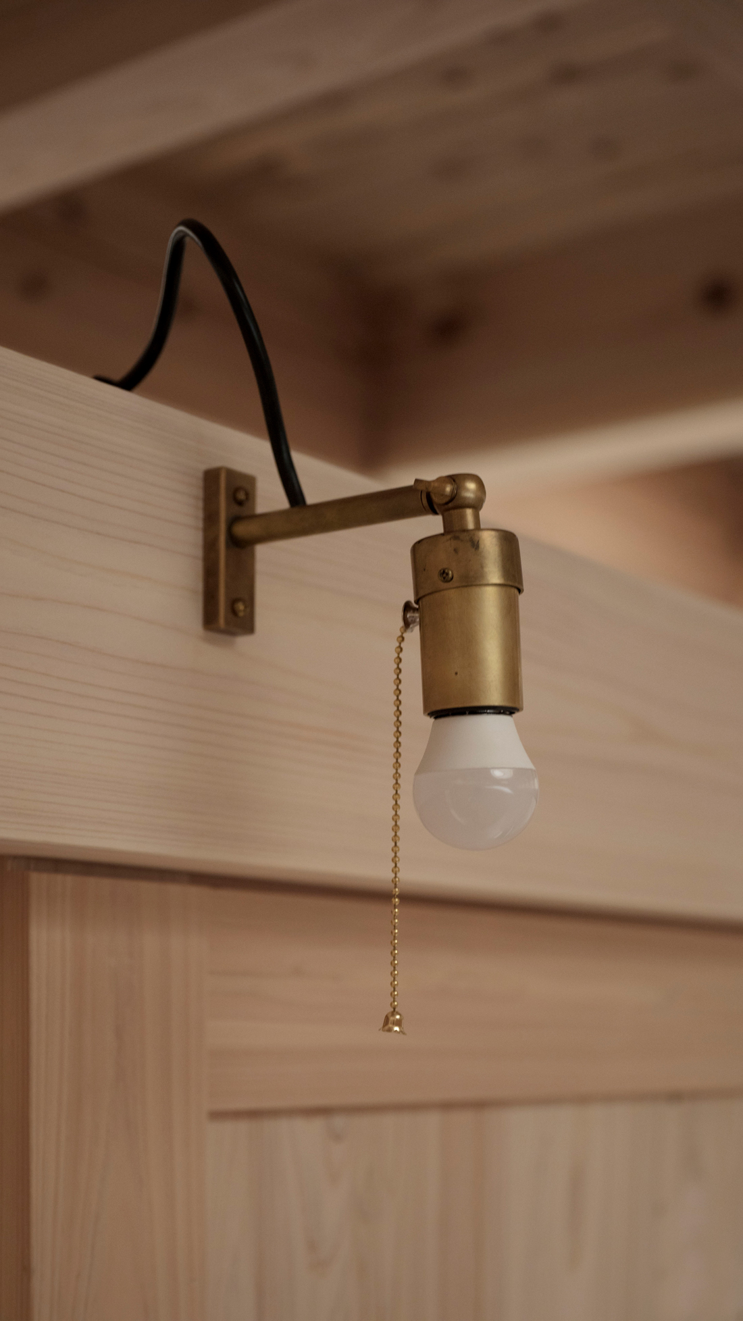
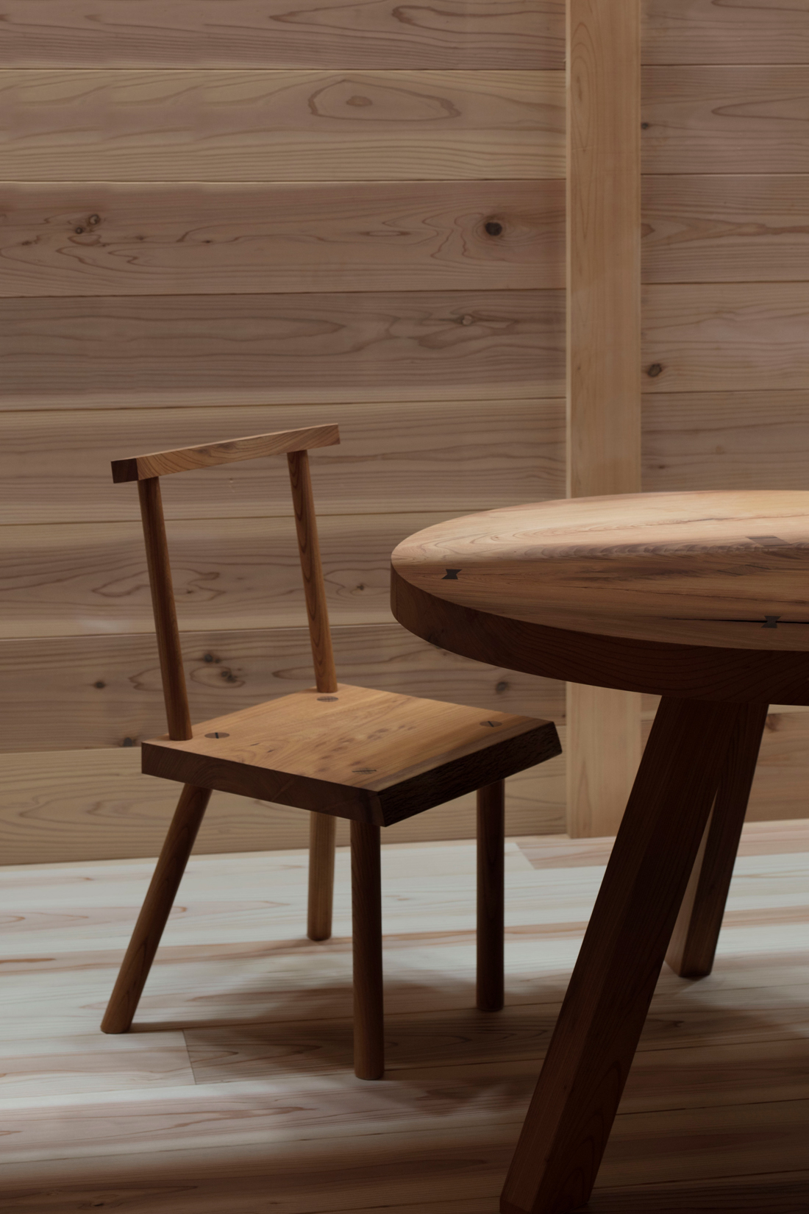
AT THE…
center of the encircling corridor lies the home’s functional spaces, with a living room, kitchen, and dining space just off the front door… and a bathroom, changing room, washing and drying room towards the back door. Between the two spaces, lies a dose of sculptural whimsy in the form of a winding, petal-like staircase.
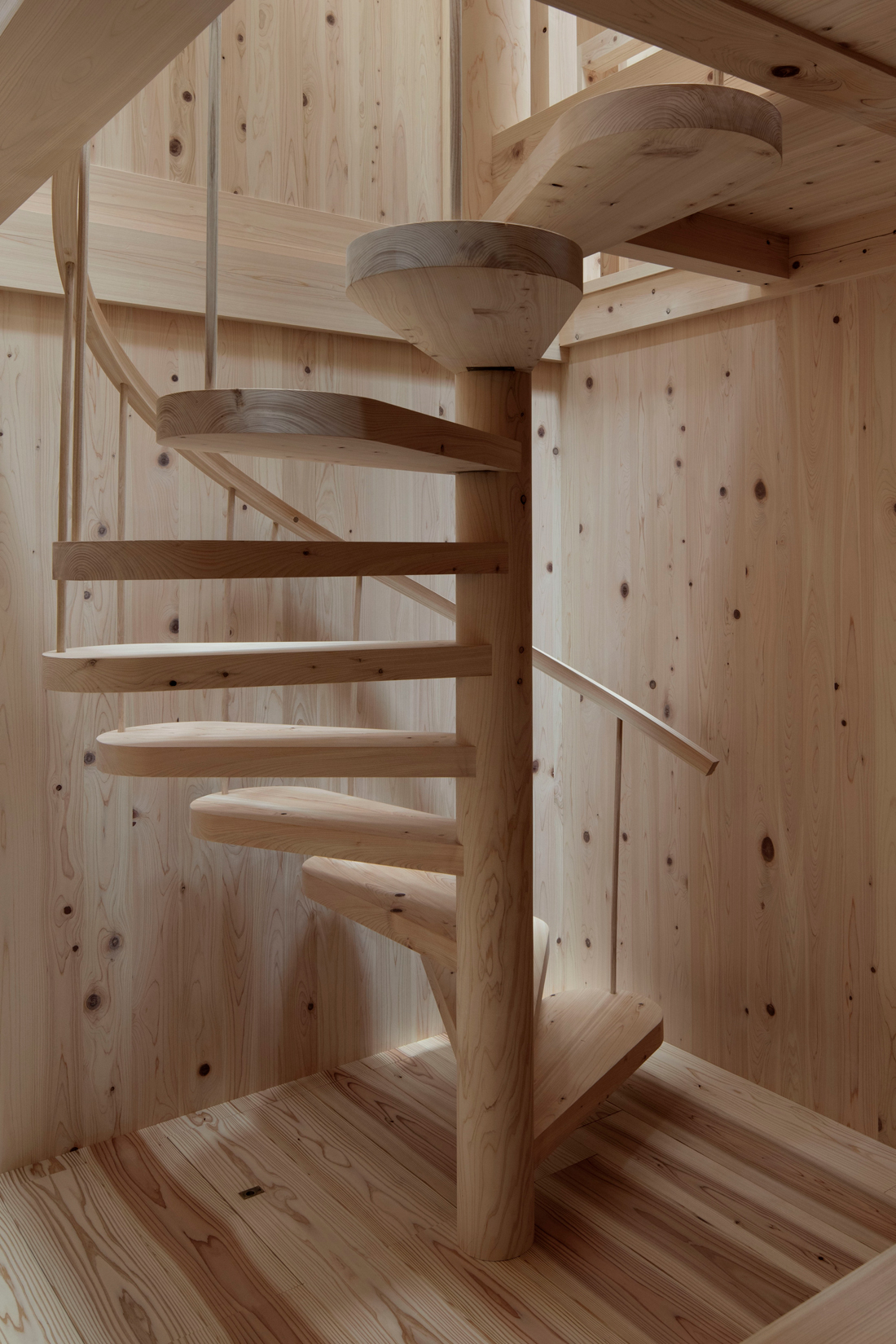
ON THE…
upper level, a small hall is flanked by two private rooms to the left and two private rooms to the right plus one small powder room. Each of the five spaces is topped by a a single functioning skylight (adding to the 32 skylights that already line the home’s perimeter).
BACK…
at the staircase landing, a small bridge extends through the double height corridor to provide access to a long exterior balcony. Due to the home’s complete lack of vertical glazing, this is the only location to take in the city surrounds – a respite from the respite – before retreating back into Tomoaki Uno’s thoughtfully crafted cocoon of cedar wood, cypress, and heavenly views.
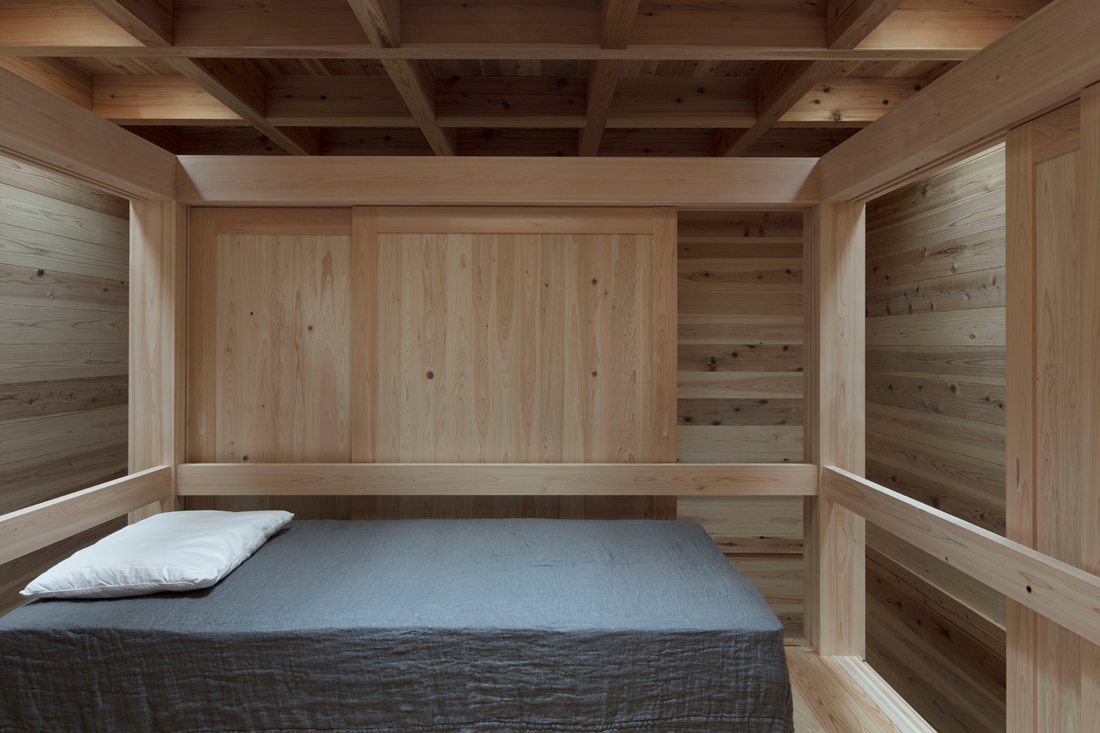
Architecture: Tomoaki Uno Architects
Photography: Ben Hosking


